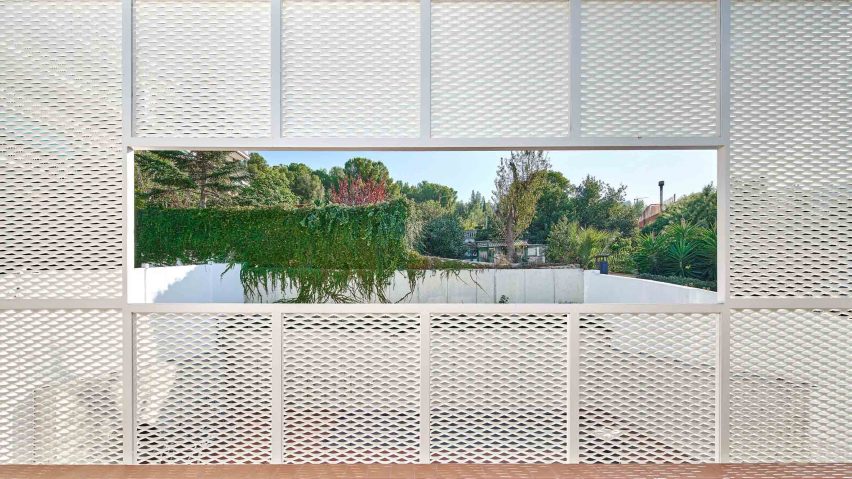
Bonba Studio encases extension in Barcelona in white metal mesh
White metal mesh filters daylight into the terrace of this extension of a 1950s detached home in Barcelona by Bonba Studio.
A large, open dining area built in the extension overlooks a patio and pool.
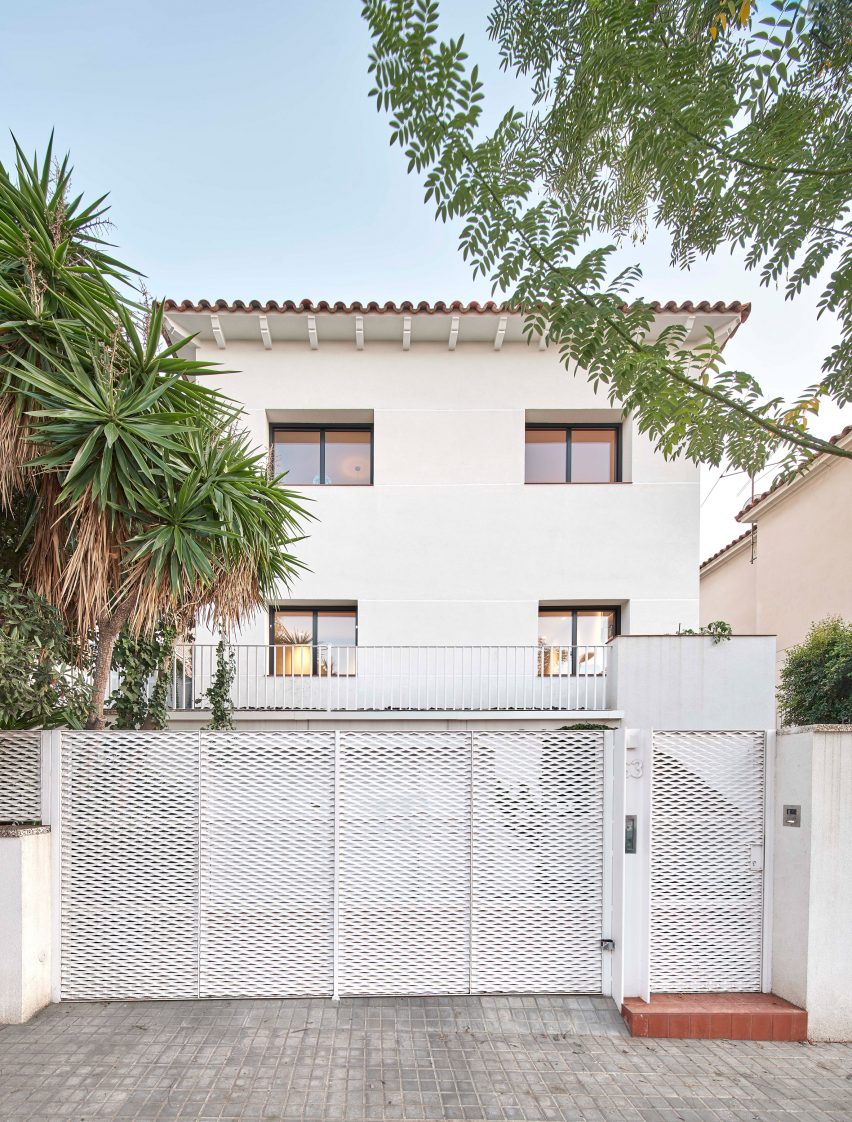
The extension has been subtly differentiated from the original white plaster building both inside and out.
"Given the structure and style of the existing house, it was decided to use a totally different style for the extension," said Bonba Studio.
"One that would not only allow us to create a new living space but would also add a new visual dimension that would elevate the whole look of the house."
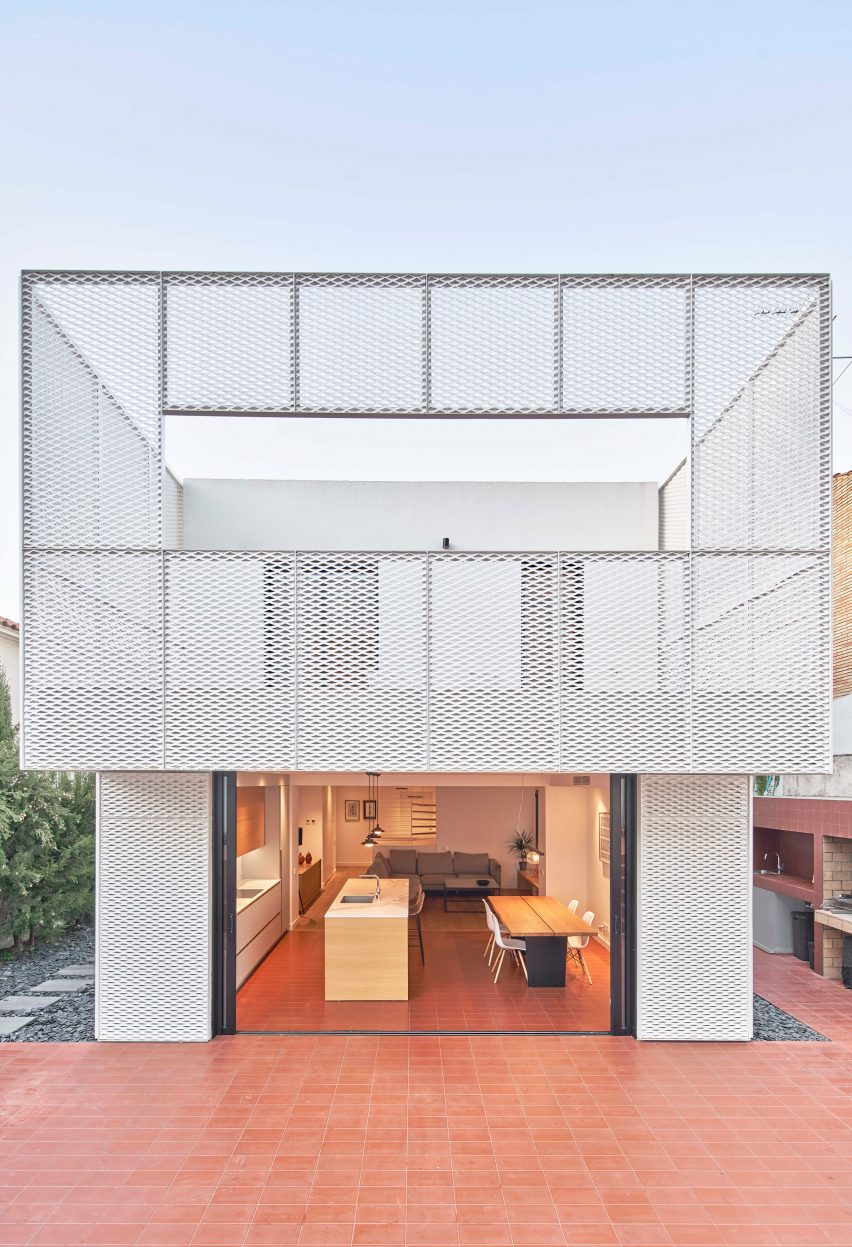
The interiors have been finished in white, mirroring the plaster exterior of the original home and the white metal of the new extension.
Terra-cotta coloured paving extends from the outside terrace into the kitchen and dining area, changing to wood to mark the transition into the living area.
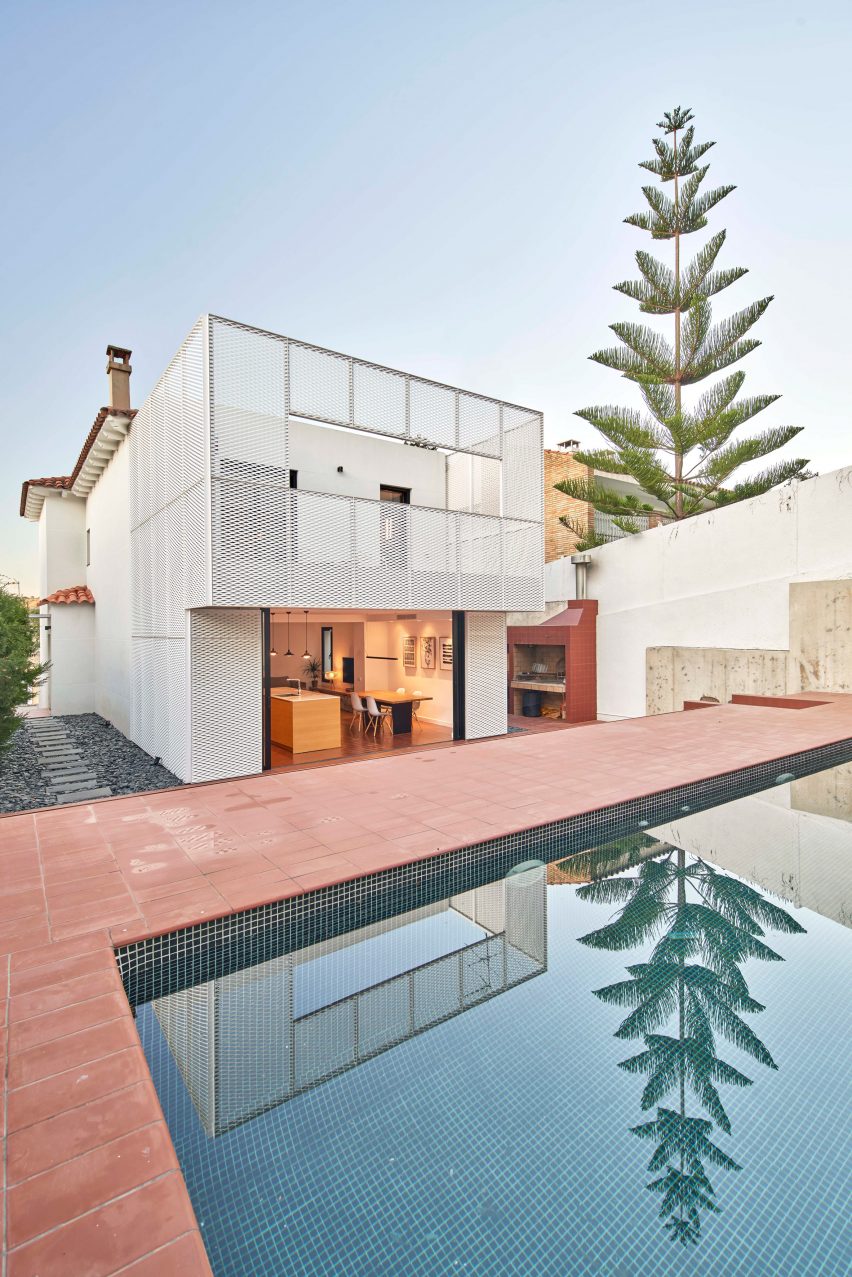
The house sits on an awkward, staggered site, with a difference in height of one storey between the street-level entrance and the terrace.
As a result, the street-level entrance to the home leads directly into a garage space through a gate.
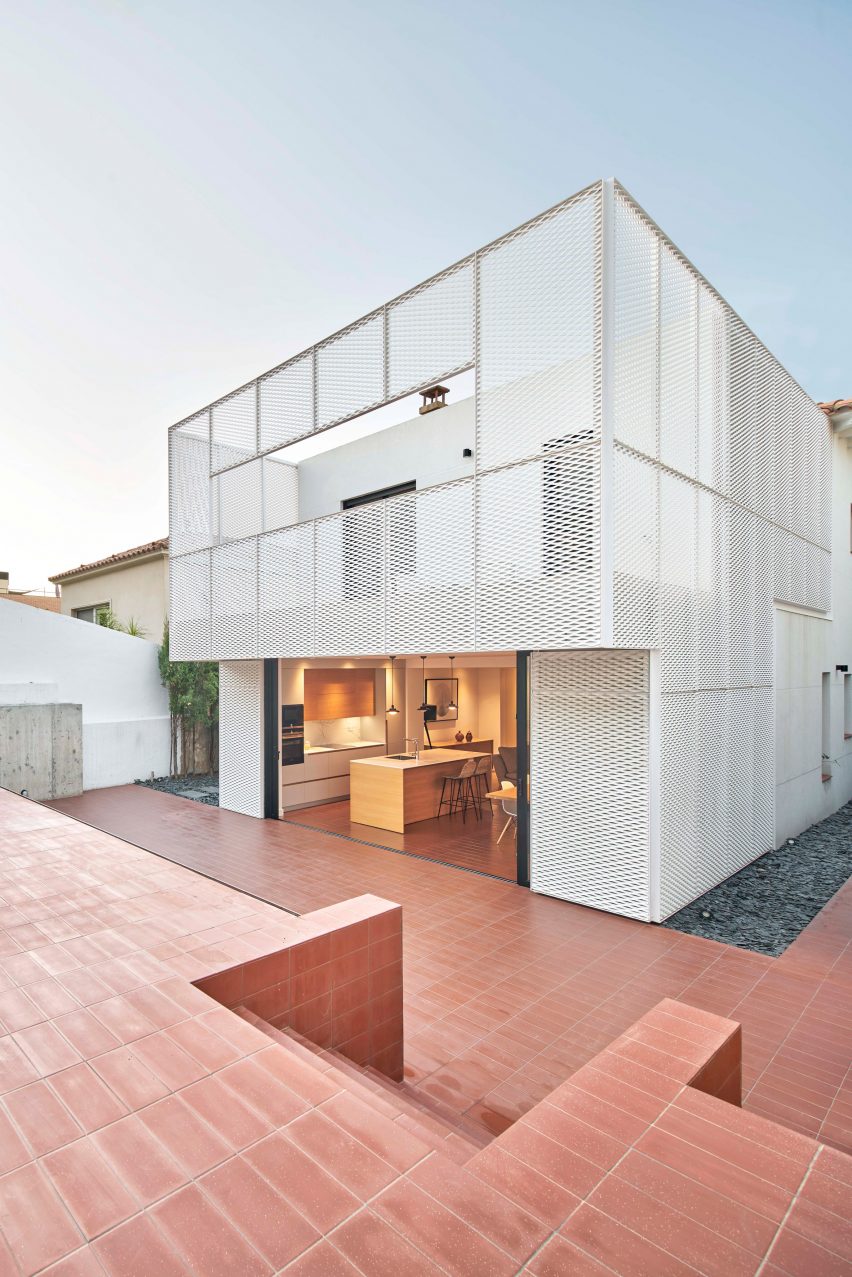
Bonba Studio used the same metal mesh for the gate as the facade of the rear extension.
A series of steps to the right of the home's main facade leads up into the main living areas of the home.
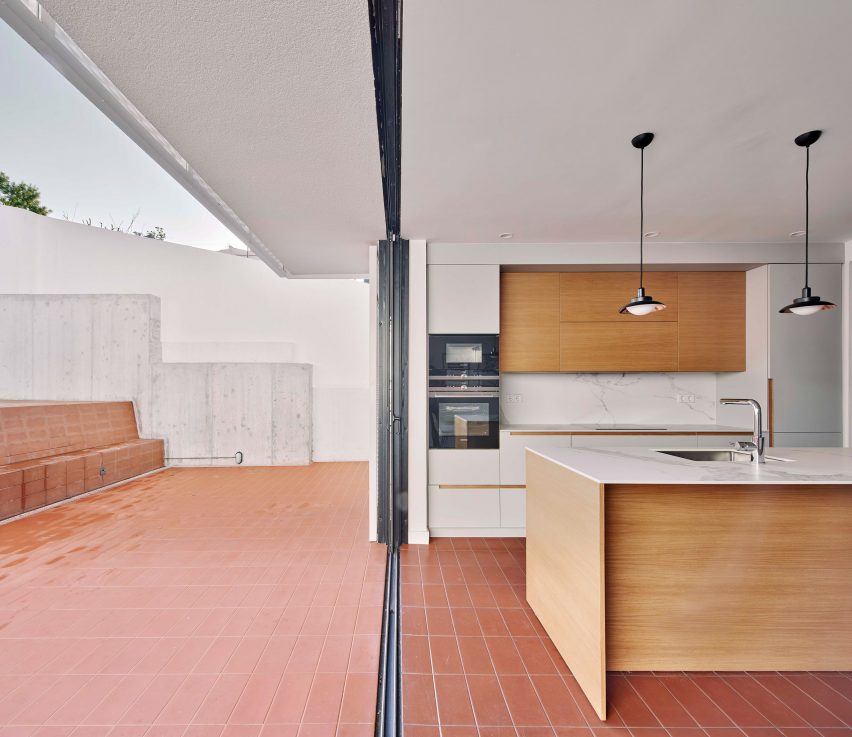
Entered via a small hall, the ground floor is arranged around a central staircase.
Thin, white steel elements on the stairs allow for unobstructed views through the house.
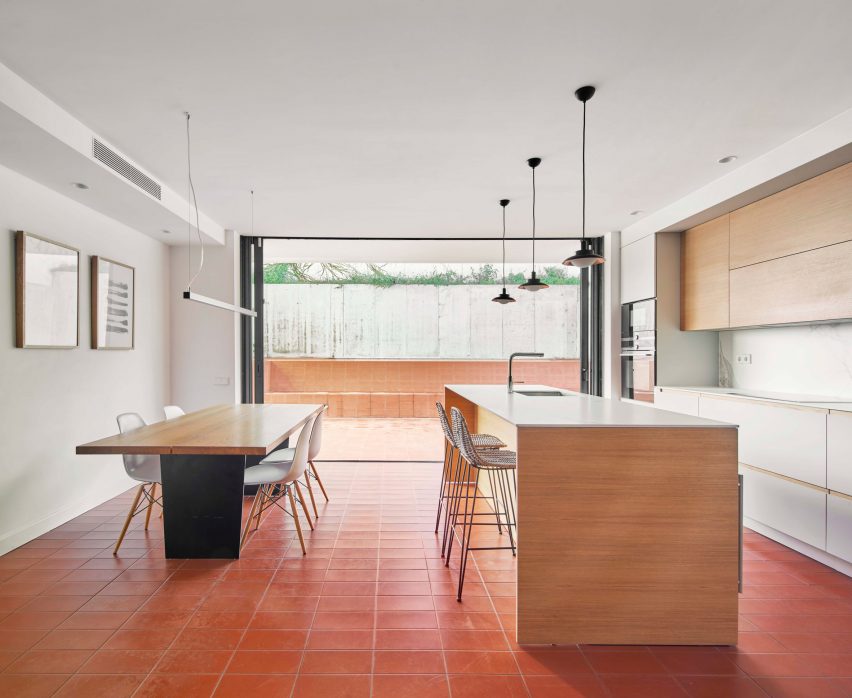
A double bedroom sits at the more isolated front of the home.
The living, dining and kitchen area overlooks the garden to the rear.
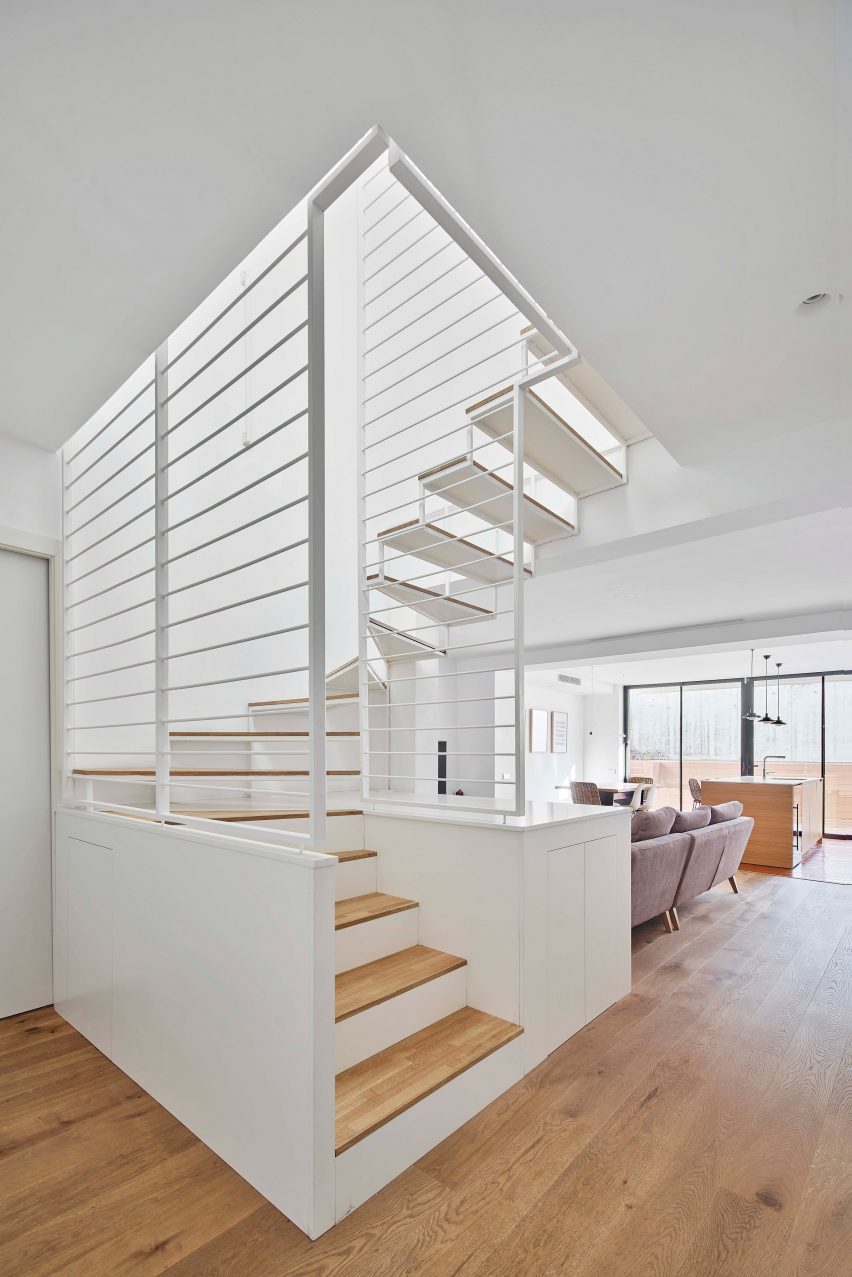
This rear extension can be fully opened onto the terrace using sliding glass doors.
Above, two smaller bedrooms again occupy the front of the home.
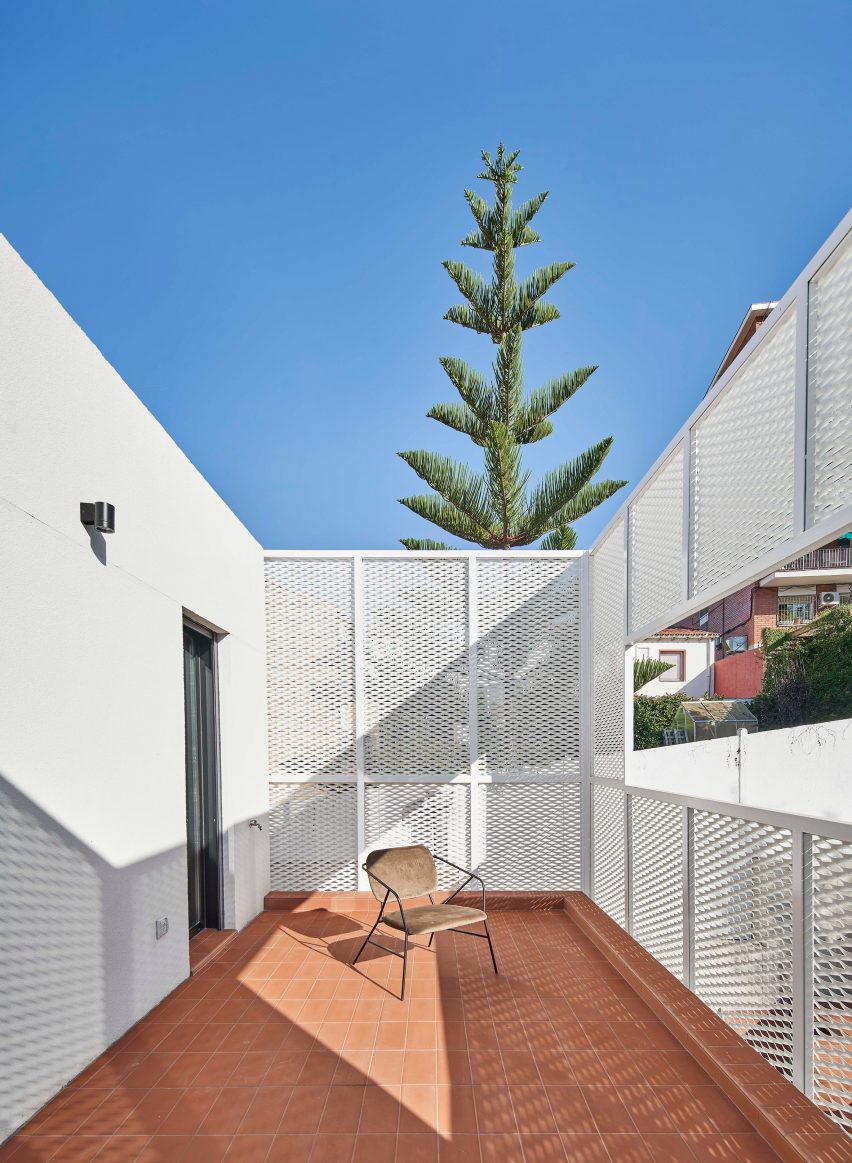
The large master bedroom opens onto a sheltered terrace that sits atop the new extension.
White mesh screens the terrace, with a rectangular cut-out for views of the pool.
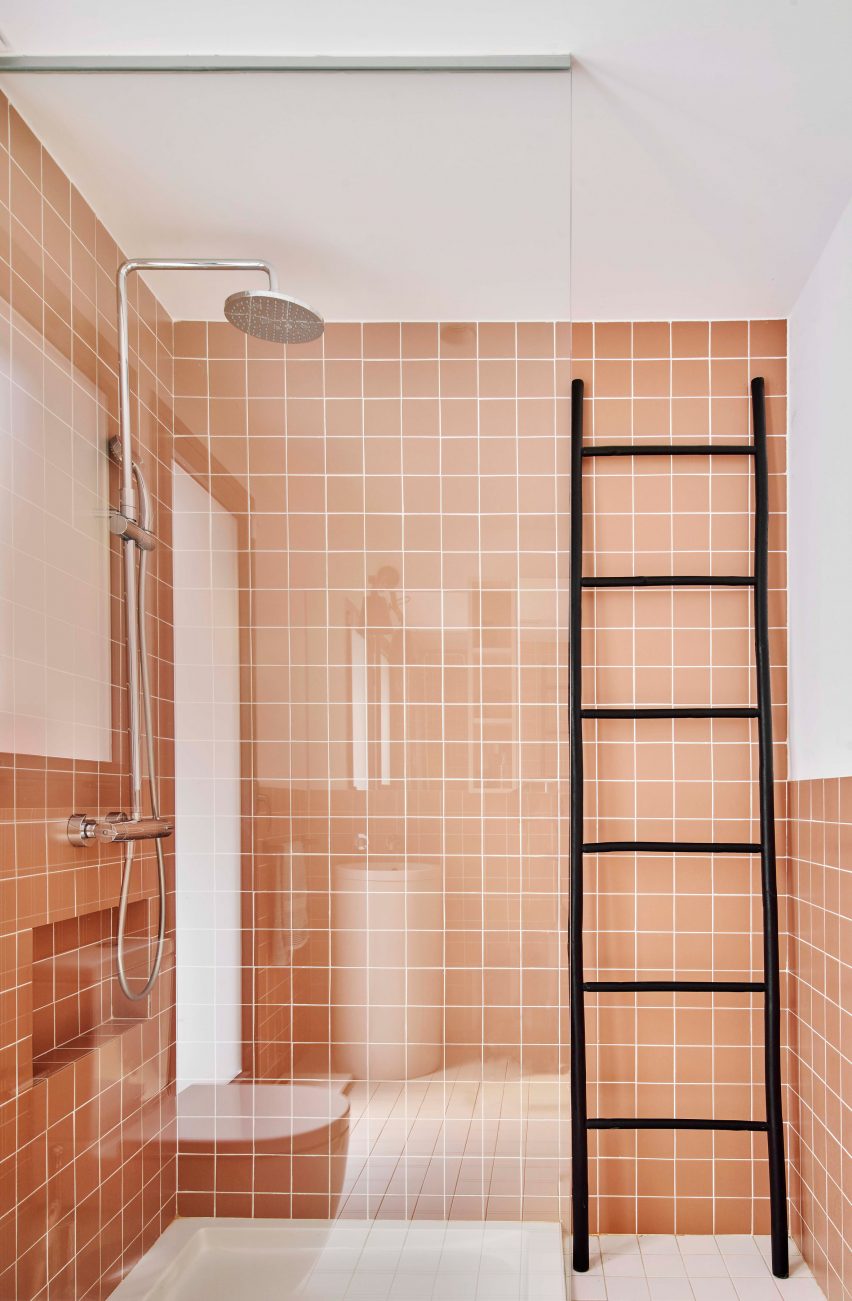
Founded by Alex Lluisià and Kika Estarellas, Bonba Studio has offices in Barcelona and Palma de Mallorca.
Previous projects include the transformation of an office in Barcelona into a double-height apartment, finishing its interior surfaces with a variety of hues and textures.
Photography is by José Hevia.