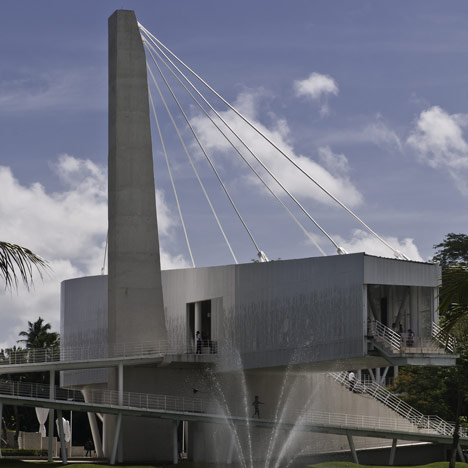
Musevi by Enrique Norten and TEN Arquitectos
A boomerang-shaped museum in Mexico is balanced on stilts and stabilised in the air by tensile cables, allowing it to bridge a road and cantilever over a lake.
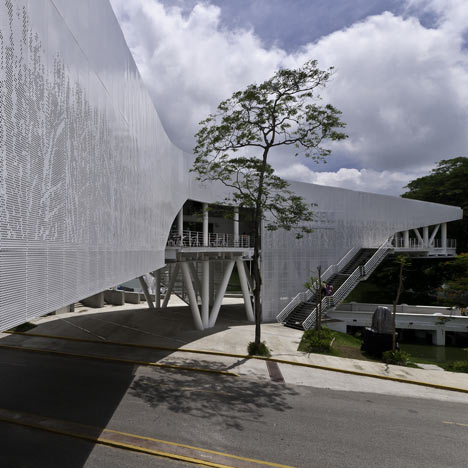
The elevated Musevi museum is located beside a park in the city of Villahermosa, and was designed by Mexican architect Enrique Norten of TEN Arquitectos.
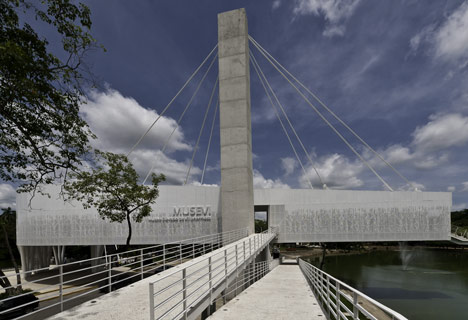
Visitors climb ramps and staircases to access the museum, which exhibits international art and culture.
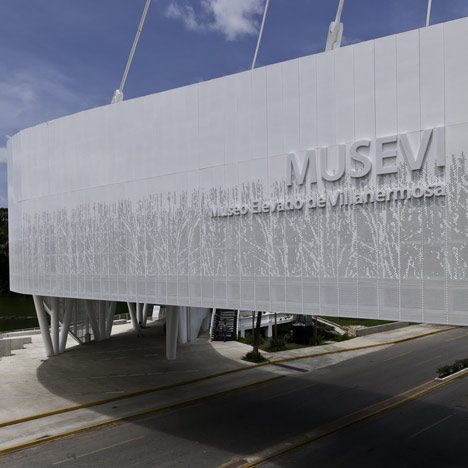
Circular perforations create patterns on the surface of metal panels that wrap the building's exterior.
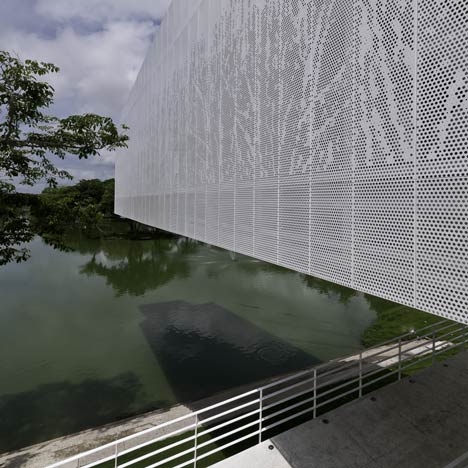
A public amphitheatre on the ground is partially sheltered beneath the museum.
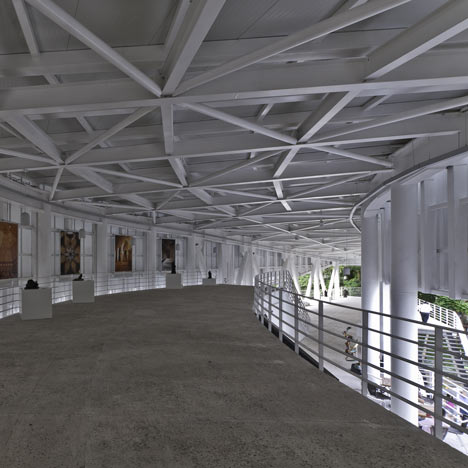
Other elevated structures recently featured on Dezeen include a red glass chocolate museum and a cliff-top house inspired by a Picasso painting.
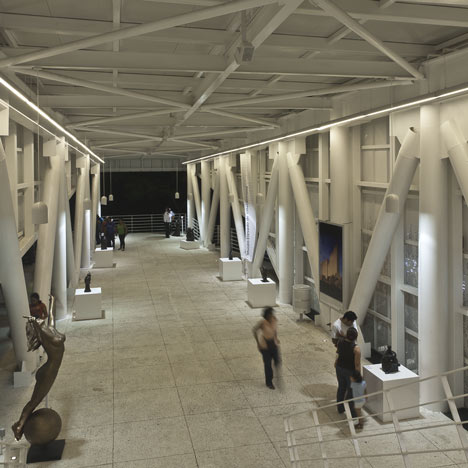
Enrique Norten and TEN Arquitectos previously designed a New York City tower - see our earlier story.
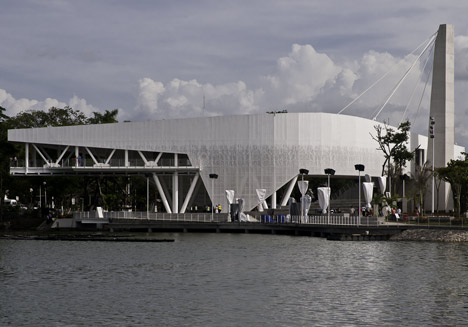
Photography is by Luis Gordoa.
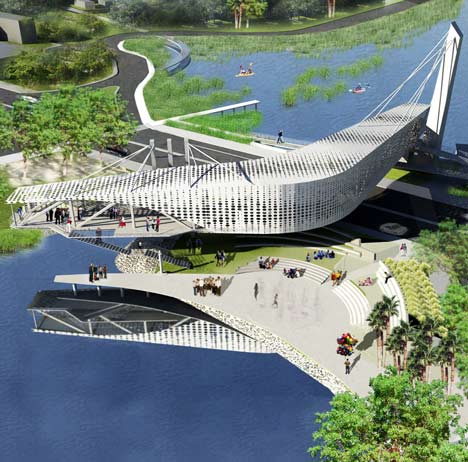
Here are some more details from TEN Arquitectos:
Musevi
Villahermosa, Tabasco. Mexico 2011
A new elevated museum complete with an outdoor amphitheater at its base. MUSEVI is phase one of a three-phased Master Plan for Paseo Tabasco.
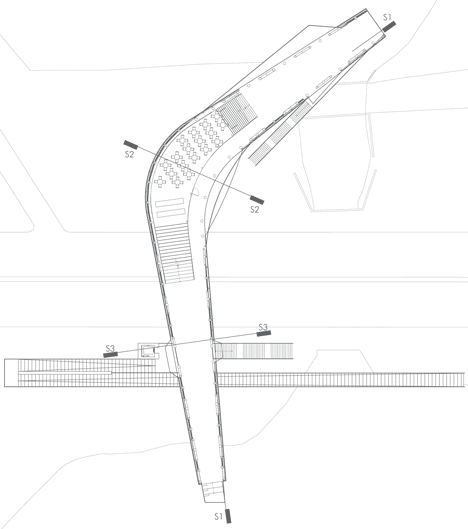
By physically connecting two otherwise insulated lakes, Vaso Cencalli and Lagoon of Illusions, MUSEVI proposes a new form of exhibition and public space that encourages connectivity and social gathering.
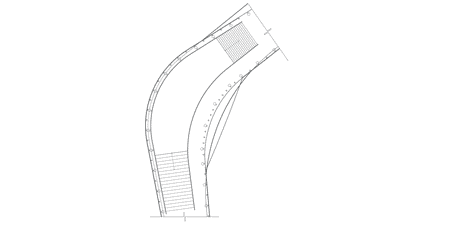
Likewise, the accompanying amphitheater has become a new focal point for Tomas Garrido Park. And with parts of the building protruding into and over the landscape, the museum, at the same time, encourages an intimate and reflective contemplation of the surrounding nature, if not acting as an unequivocal celebration thereof.
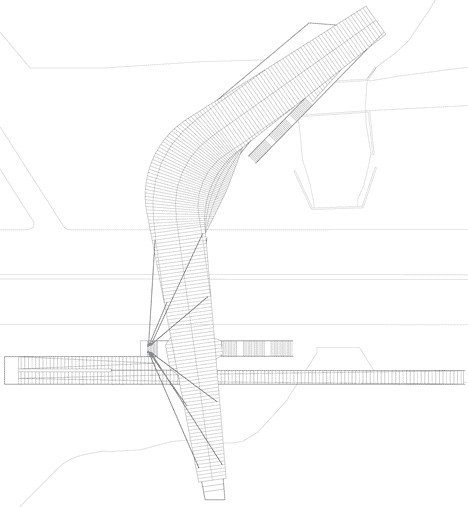
Beginning with MUSEVI, this multi-phased master plan for Paseo Tabasco aims to potentiate the city’s existing public spaces through contemporary design and environmental improvement.
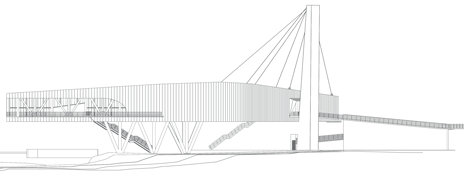
Phase two consists of 1 km of streetscape and public spaces along Paseo Tabasco, including three parks (Parque Rovirosa, Parque Manuel Maestres and Parque Guacamayos), new street furnishing (ie: lighting, seating, bus and shade shelters) and gardens, along with the implementation of the latest in storm water management technology.
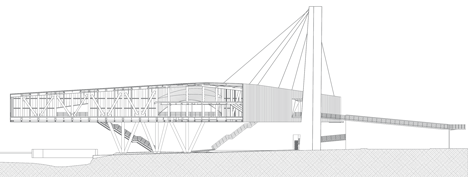
The lakefront, comprising the wetlands and the pier, will also be completed in this phase. Consisting of 1.7 km of streetscape and public space extending from MUSEVI to the Rio Grijalva, phase three will complete the pedestrian-ization of Paseo Tabasco.
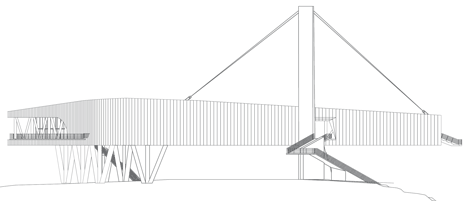
This phase will also serve to catalyze private development along the strip, mitigate traffic issues and rejuvenate the public spaces.
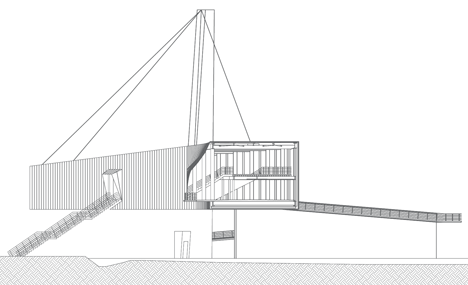
Phase two consists of 1 km of streetscape and public spaces along Paseo Tabasco, including three parks (Parque Rovirosa, Parque Manuel Maestres and Parque Guacamayos), new street furnishing (ie: lighting, seating, bus and shade shelters) and gardens, along with the implementation of the latest in storm water management technology.
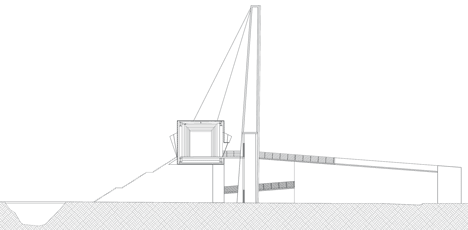
The lakefront, comprising the wetlands and the pier, will also be completed in this phase. Consisting of 1.7 km of streetscape and public space extending from MUSEVI to the Rio Grijalva, phase three will complete the pedestrian-ization of Paseo Tabasco.
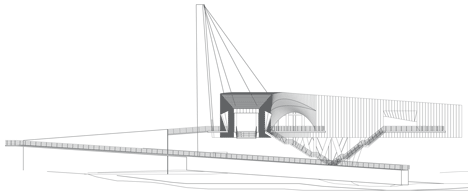
This phase will also serve to catalyze private development along the strip, mitigate traffic issues and rejuvenate the public spaces.
Architecture: Enrique Norten and TEN Arquitectos
Landscape architecture: W Architecture and Landscape Architecture