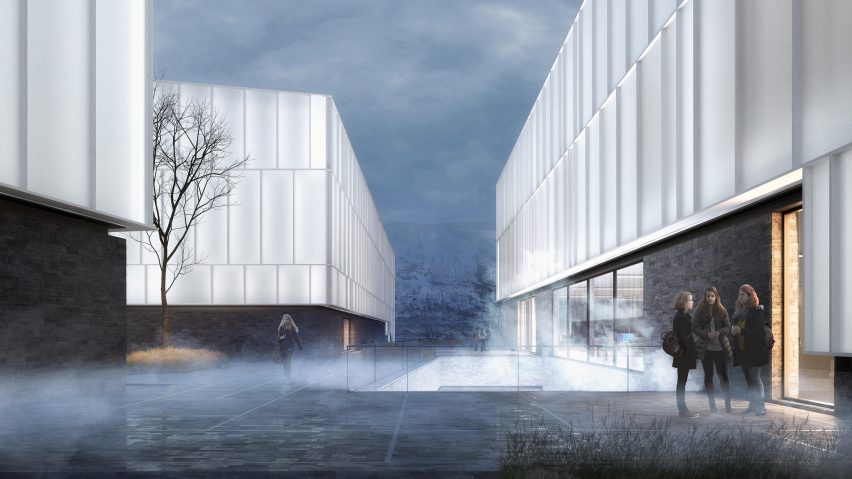
Henning Larsen designs Norwegian arctic museum as "cluster of glowing beacons"
Henning Larsen has revealed plans for The Arctic University Museum of Norway, which will evoke a cascade of glass beacons on the coast of Tromsø.
The Arctic University Museum of Norway will contain a mix of cultural artefacts and natural history archives owned by University of Tromsø.
While offering the university improved facilities, Henning Larsen's ambition is to use the project as an opportunity to offer the city with a new cultural landmark.
Therefore, the proposal prioritises strong links to its surroundings and a bold form that resembles a "cluster of glowing beacons" so it stands out from its harbourside setting.
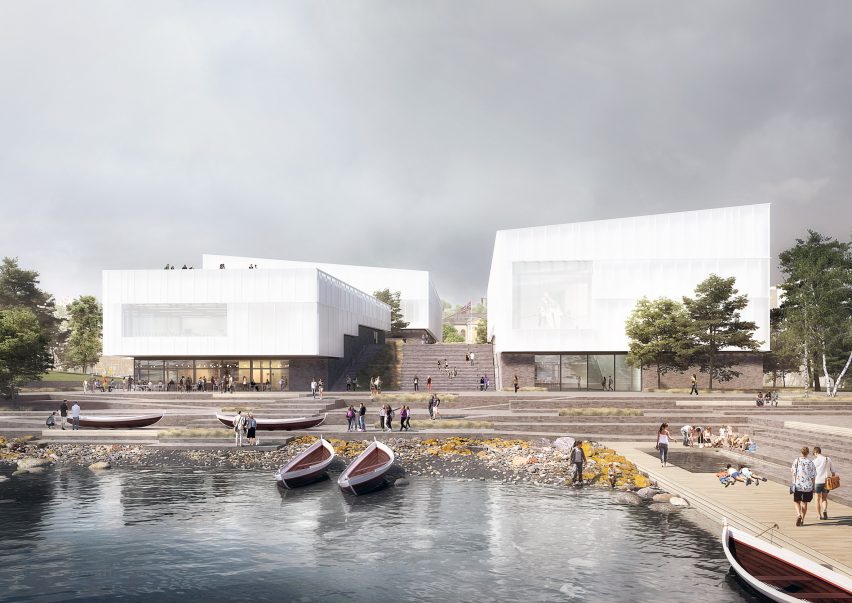
"The project joins two programs that were formerly housed in separate buildings: the museum and the research facilities," the studio told Dezeen. "So this new building will allow the researchers to work more closely with the collection."
"Additionally, the museum is today housed on the southern tip of the island, quite far from the centre of the city. So the move will also allow the museum to be more of a cultural presence in the city, as opposed to a collection housed out on the fringes," it continued.
"The waterfront in Tromsø is quite industrial, it has been this way for a long time. As industry begins to have less of a presence in the city – or at least, less of a presence in the city centre – there is the opportunity to reclaim a lot of the space for public, cultural life."
The Arctic University Museum of Norway has been designed by Henning Larsen in collaboration with COWI, Borealis, and SLA.
Once complete, it will measure 19,700 square metres and cascade down its sloping site beside the university's existing store for the collections.
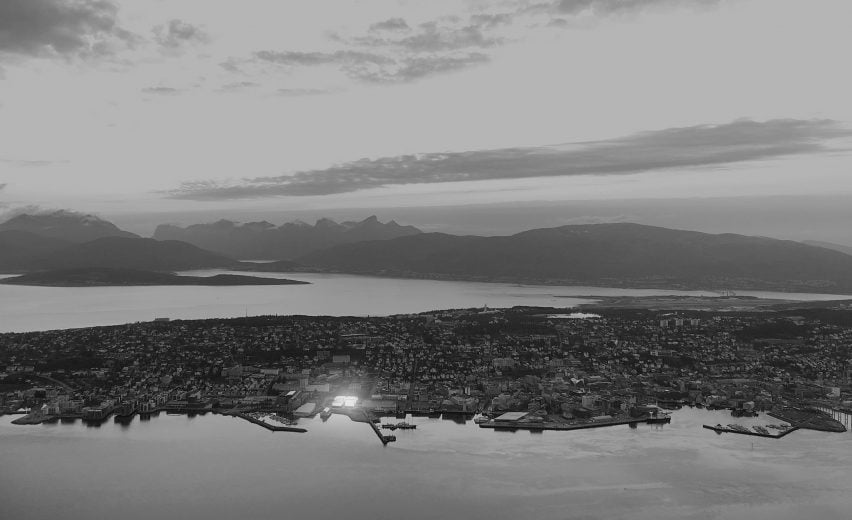
Henning Larsen's priority for the new building's layout was for it to have a strong link to the city's centre in a bid to attract visitors, and ensure it is an accessible part of the city at all hours.
To achieve this, a pathway will cut down through the centre of the museum that connects to the main town.
Two smaller paths will then branch off perpendicularly to this central passage, creating a link to the nearby neighbourhoods.
In plan, this landscaping divides the museum into four distinct volumes that resemble a four-leaf clover, and also reduces the visual impact of the museum so it complements the scale of its surroundings.
The four individual volumes will be unified by the same material finishes, including a solid stone base that slots into the hillside.
These bases will be made of a mix of different types of slate with rough finishes to create "a flecked, dynamic appearance". This is also hope to encourage the growth of plants to help it integrate with the landscape.
Above, the upper storeys will be enveloped by milky glass to create the beacon-like aesthetic. Informed by Lavvu – a canvas tipi-like dwelling used by the indigenous Sami people of Northern Europe – these glass upper storeys will glow from within and light up the waterfront at night.
Inside, the museum will contain a number of exhibition and research facilities. The largest exhibition hall will contain the skeleton of a blue whale suspended from its ceiling.
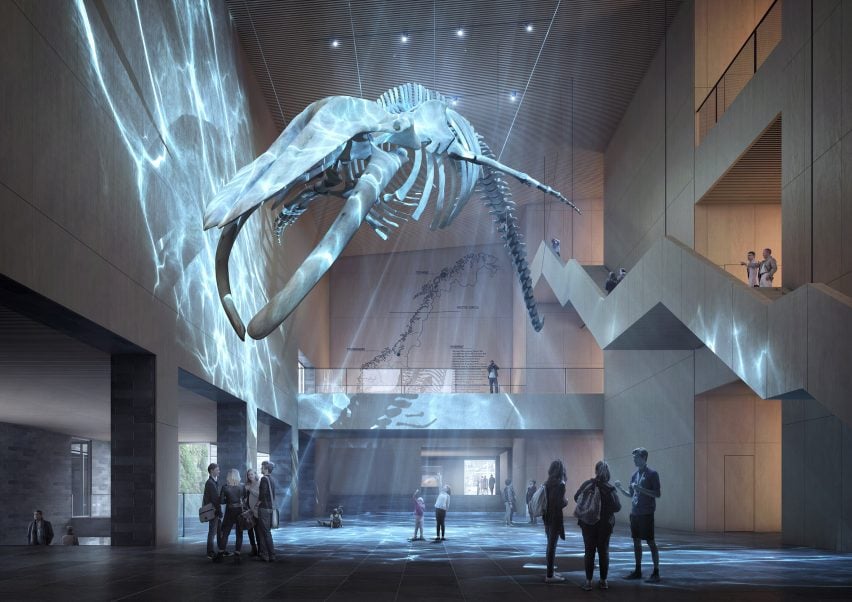
Elsewhere, the museum will contain 200-seat auditorium, study rooms and archival spaces. The finishes will be dominated by a wooden material palette to offer a "cosy counterpoint" to its exterior.
As part of the project, Henning Larsen has also worked closely with SLA to develop landscaping for the museum. This includes a large amphitheater-like stair cascades outwards to double as an event and public gathering space for visitors and passersby.
There will also be gardens and courtyards used to exhibit and host "a living collection of the botany and geology" from Tromsø and the Arctic region.
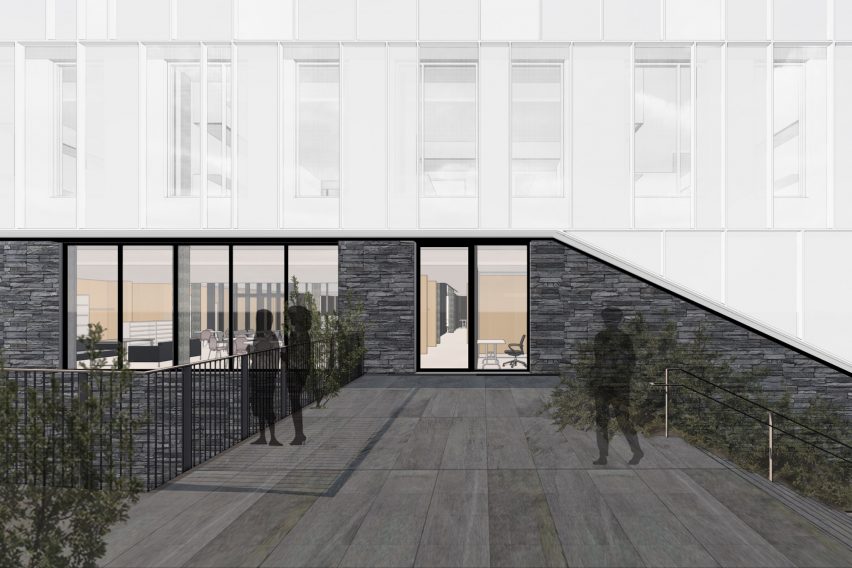
"The landscape is really seen as a part of the museum, it is a fantastic opportunity to engage visitors in the museum’s collection both inside and out," explained the studio.
"Plantings will cover a variety of local and regional species, and will change around the year. We hope eventually to be able to pull this all the way down to the waterfront – as the tide comes in and out, even the landscape on the "beach" will reflect a different local landscape."
Henning Larsen is an architecture practice founded in 1959 in Copenhagen by the Danish architect Henning Larsen. Today it is headed up by Mette Kynne Frandsen and Louis Becker, and was recently awarded the European Prize for Architecture.
Other proposals that the studio is currently developing include a proposal for an extension to Paris' largest opera house, and Copenhagen's "first all-timber neighbourhood".
Project credits:
Architect: Henning Larsen
Client: Statsbygg
Collaborators and partners: COWI, Borealis, SLA