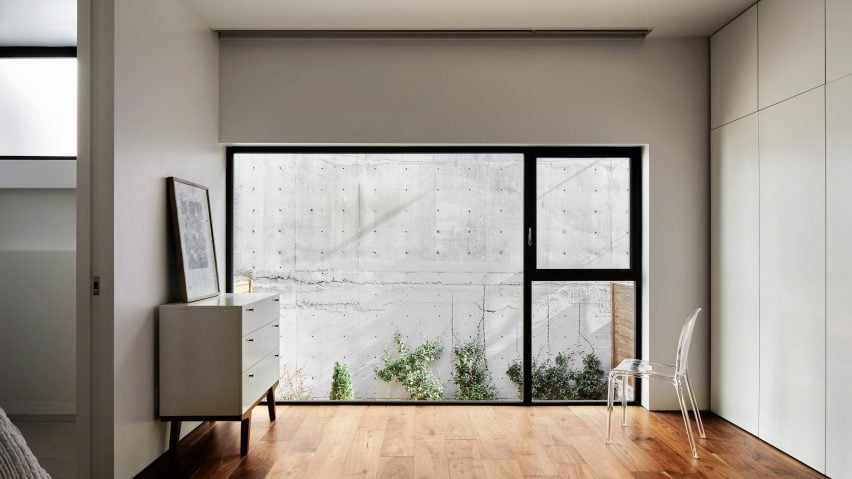
Michael Hennessey creates modern bay windows for San Francisco townhouse
Large stretches of glass front this black house in San Francisco, which local firm Michael Hennessey Architecture designed to exhibit alternatives to "conventional building strategies".
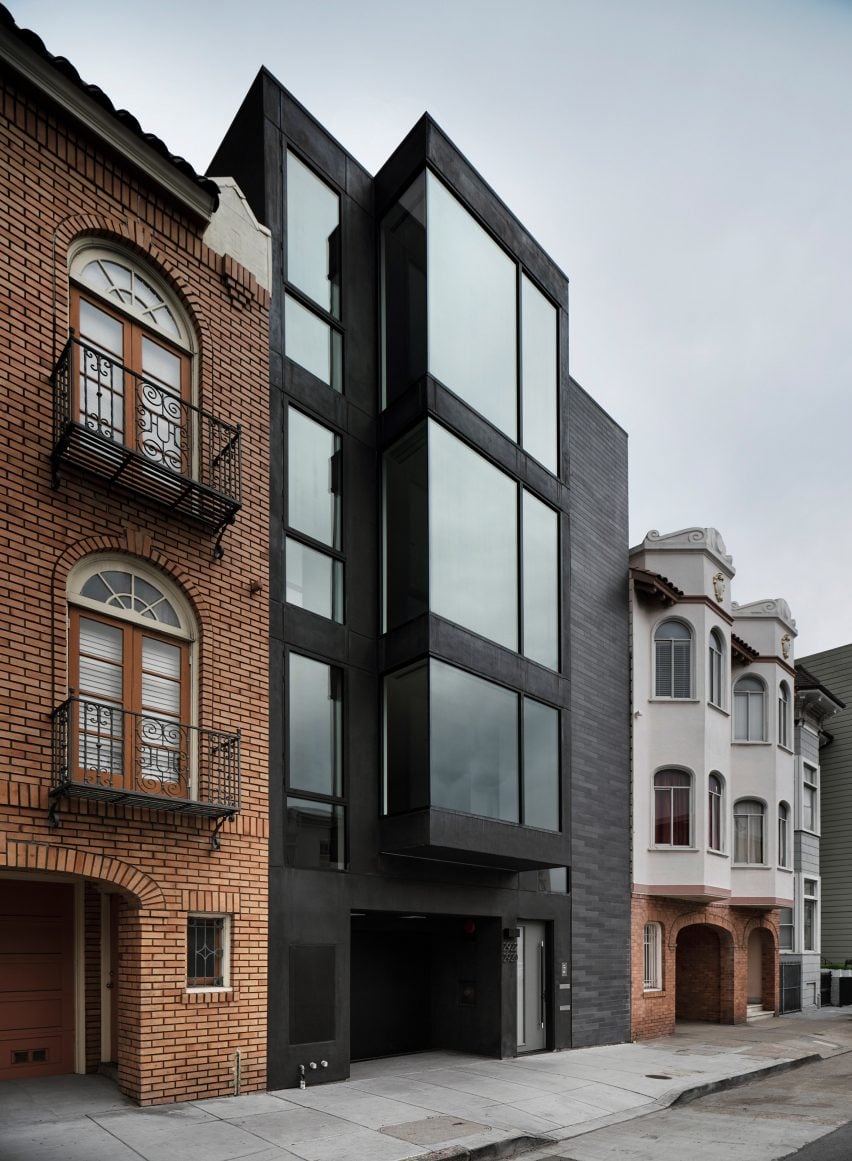
The Franklin Street townhouse occupies a slender lot in San Francisco's Marina District. The building is flanked on both sides by structures dating to the 1920s.
Michael Hennessey Architecture said the townhouse features elements that depart from the norm in San Francisco, such as interior light wells and modern-style windows that project outward like the city's traditional bay windows.
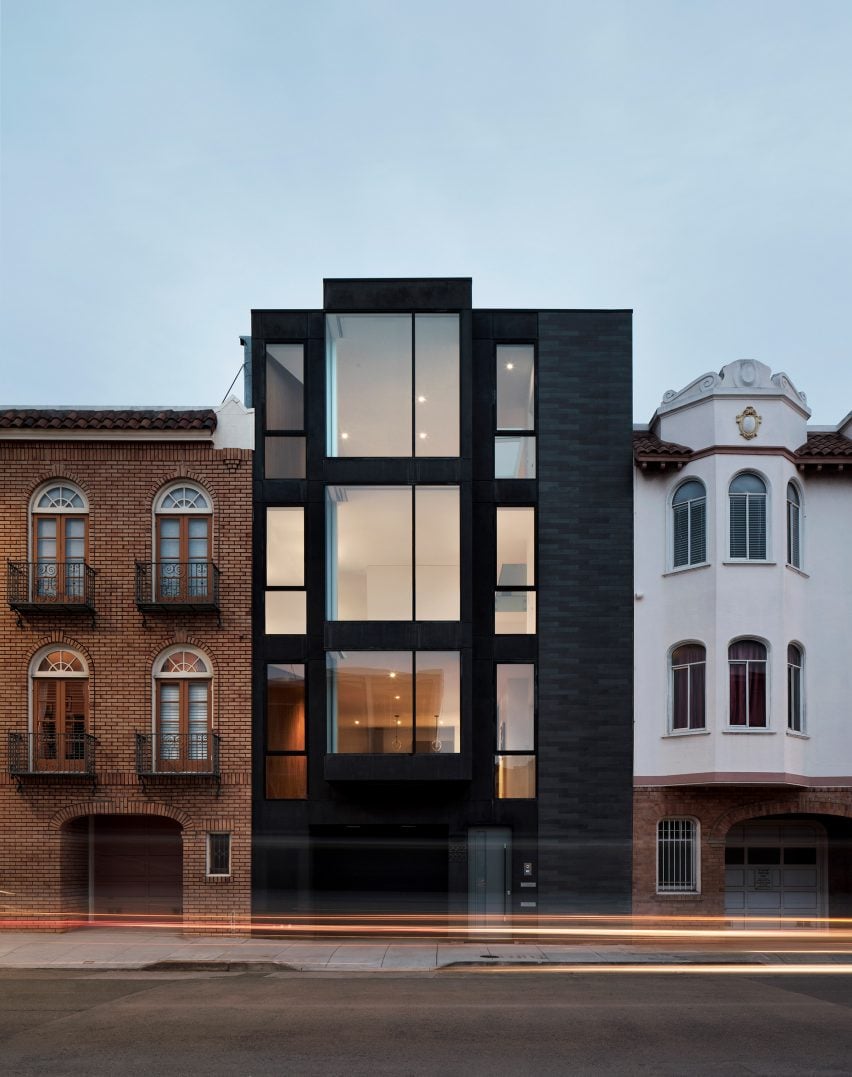
"This two-unit residential building proposes an alternate organisation of conventional building strategies found throughout San Francisco," said Michael Hennessey, who founded his studio in 2009.
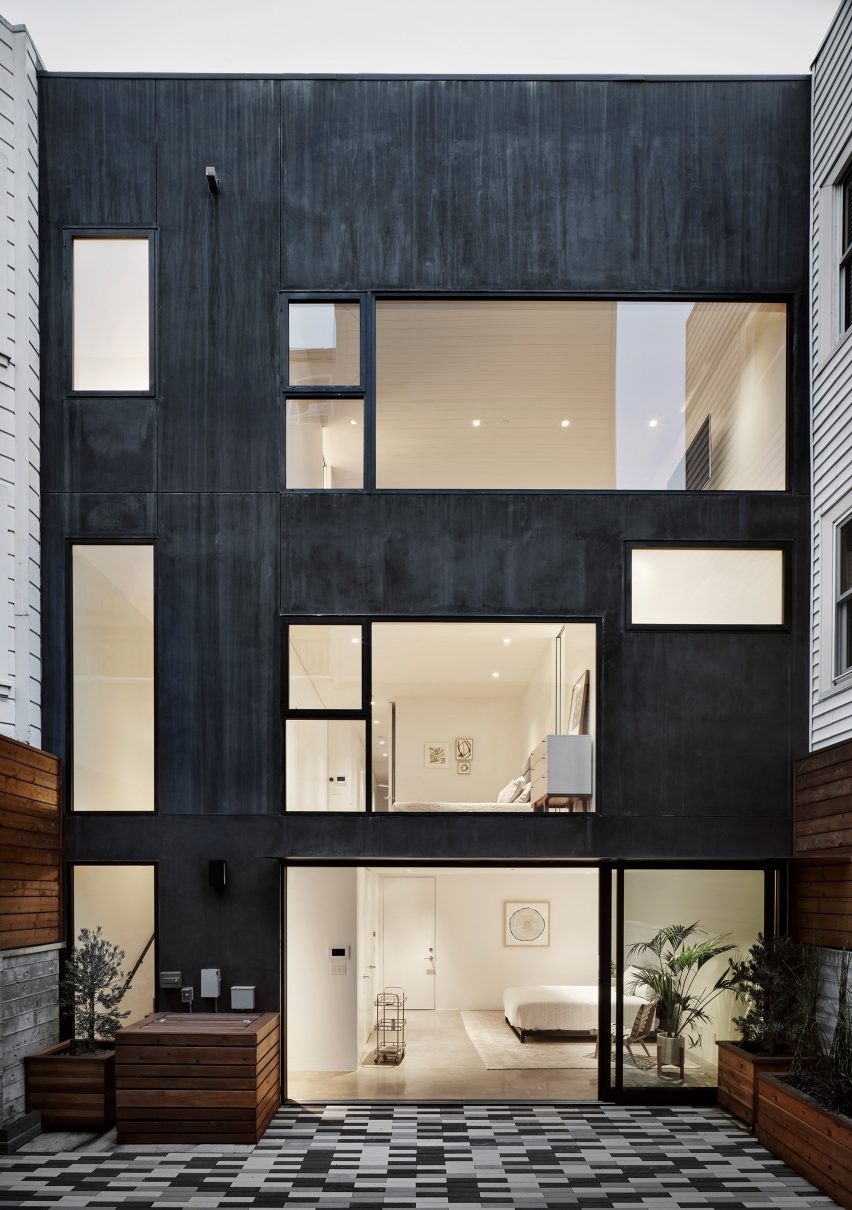
Facades are wrapped in dark cement-plaster siding and large windows are set in aluminium. The ample glazing ushers in daylight while also providing views of the city, including the Golden Gate Bridge.
Some elements on the street-facing facade are intended to help the building blend with the surrounding context, including a portion clad in horizontal porcelain tiles that take cues from the area's brick buildings.
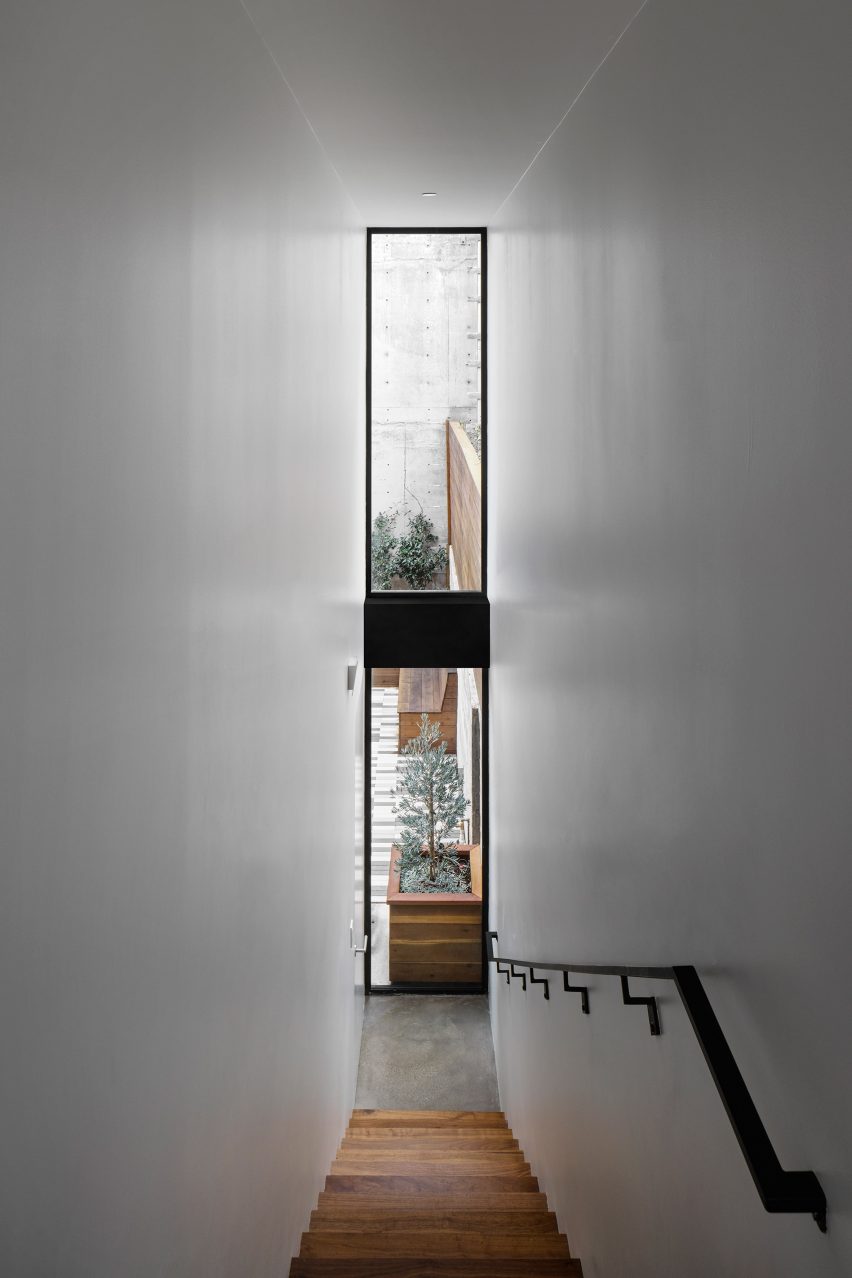
A set of minimal bay windows also contribute to "the scale and rhythm of the more traditional bay windows found on this street" according to the firm.
In the rear, sliding glass doors provide a fluid connection to a garden, where the team incorporated cedar walls and a graphic assemblage of pavers. Windows are placed low to help block views from neighbouring structures and provide privacy.
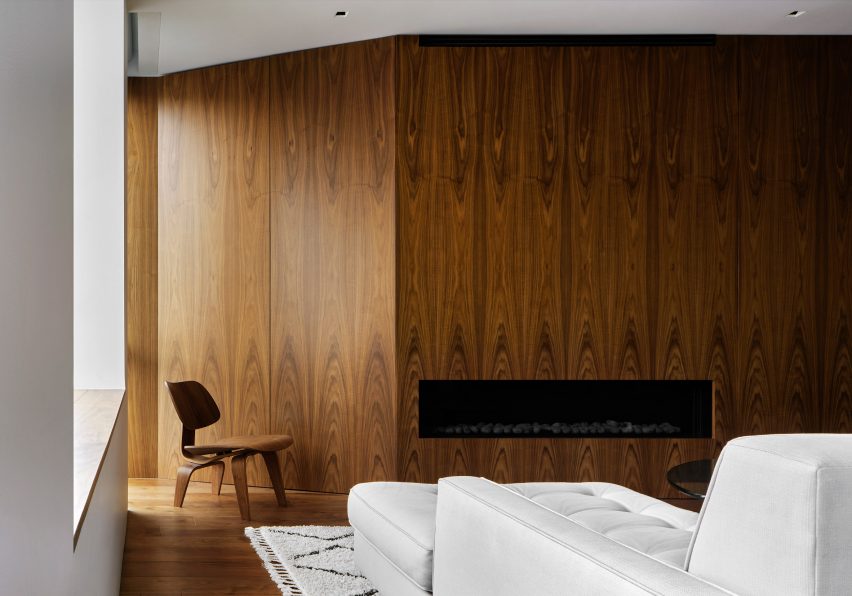
The four-storey townhouse contains two units – one occupying the ground and first levels, and the other spanning the second and third floors.
While both units have two bedrooms, they offer different floor plans.
The bottom apartment has a bedroom on the ground level. Located on the floor above are an office, master bedroom and main living area.
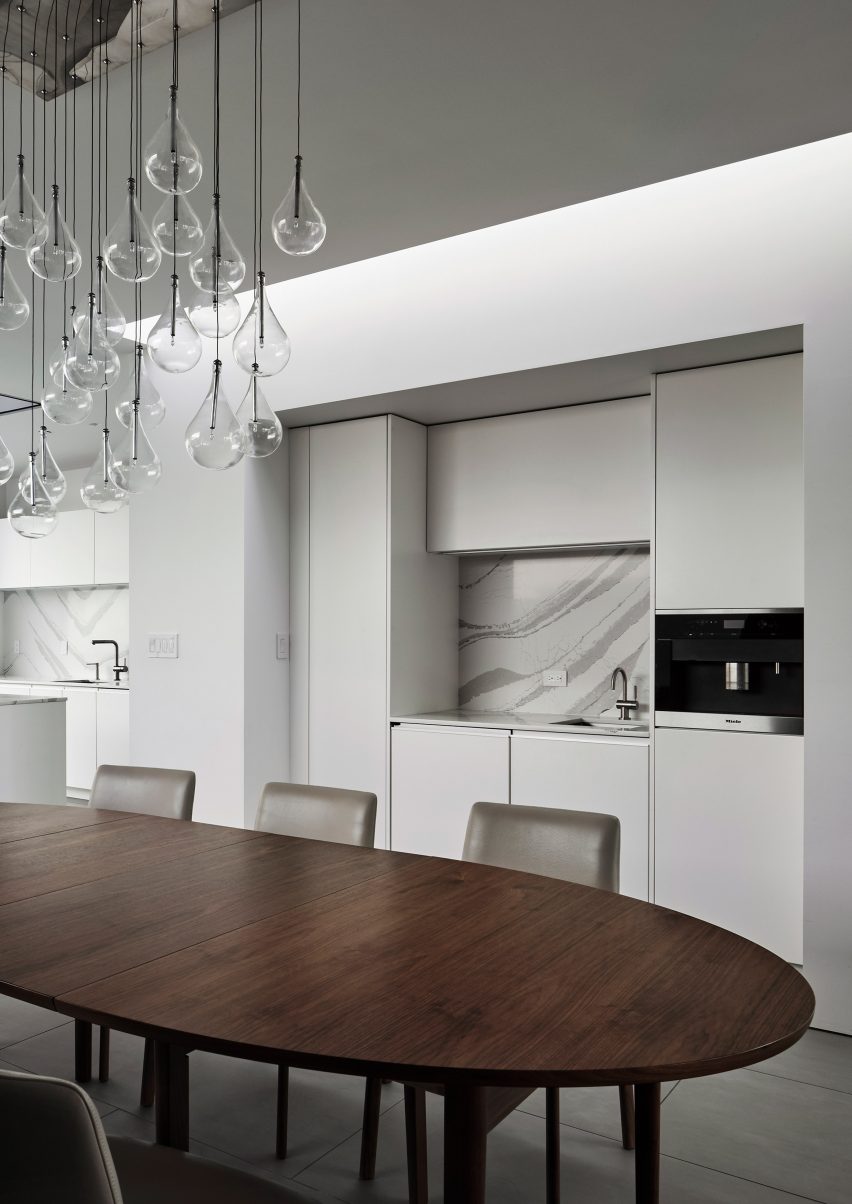
The upper unit has a media room, office, bedroom and master suite on the second storey. The third level holds a living room, dining area and kitchen, along with a small exterior deck.
The various levels of the home are linked by indoor stairwells, which are illuminated by soft light streaming in through frosted glass.
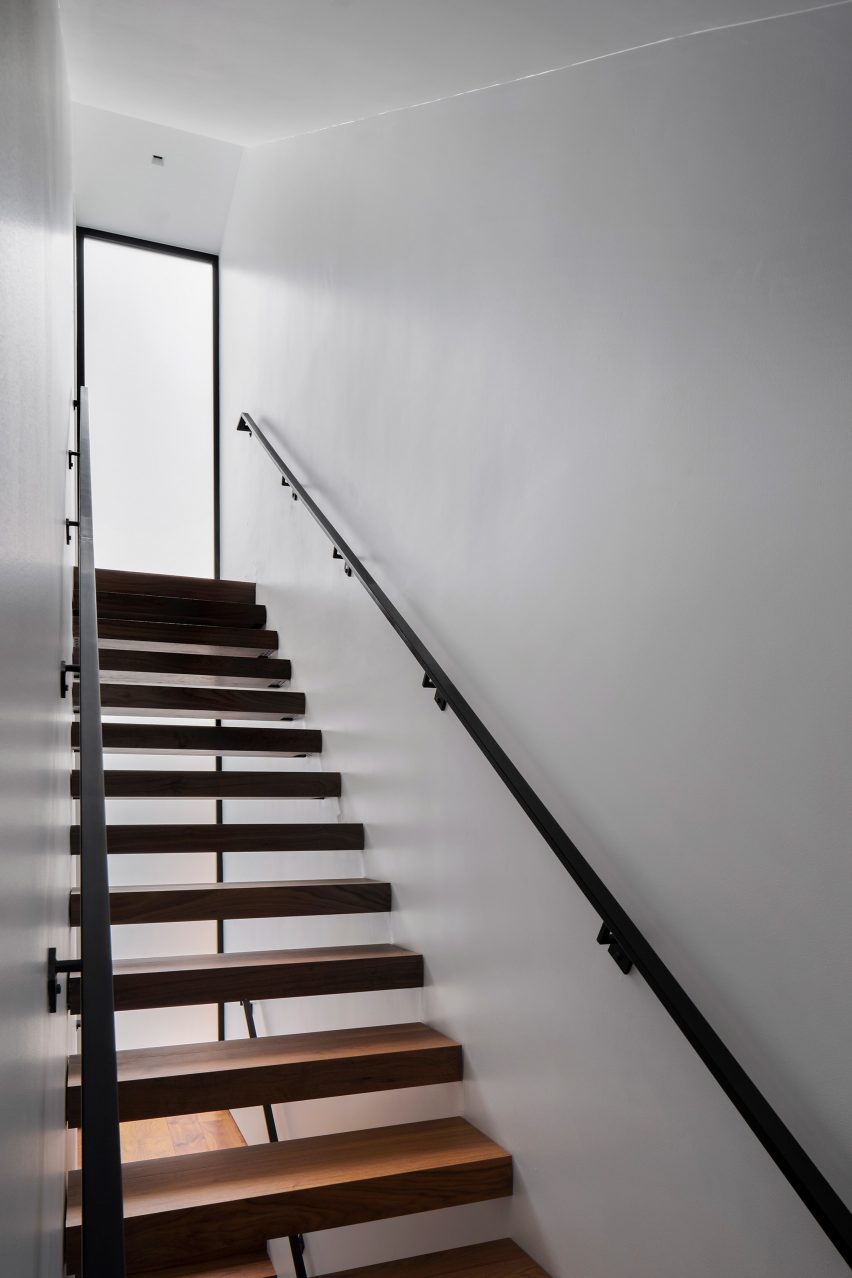
"The use of obscure glass creates a 'lantern' effect at the centre of the building, greatly benefiting the natural daylighting at the stairways," Hennessey said.
Rooms feature white walls and contemporary decor in cool tones. In the kitchen, the team installed oak cabinetry and quartz countertops. A glass chandelier by ET2 is suspended above a dining table.
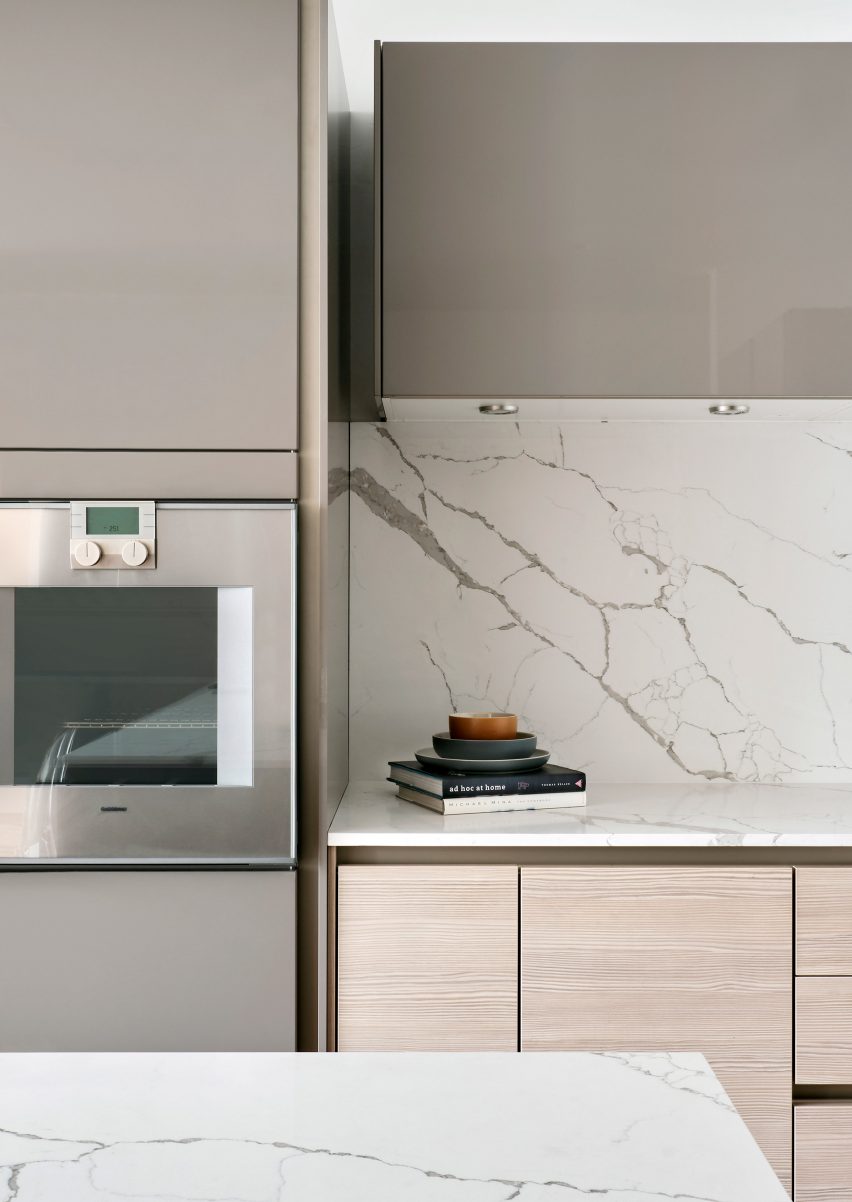
Flooring is walnut to help "bring visual warmth and colour to an otherwise restrained interior material palette," the studio added.
Michael Hennessey Architecture has completed a number of residential projects in California, including the refurbishment of a 1960s house that was built by Joseph Eichler, father of America's modernist housing subdivisions.
Photography is by Adam Rouse.
Project credits:
Architect: Michael Hennessey Architecture
Structural engineer: One Design
Surveyor: Bay Area Land Surveying Inc
Title-24 energy consultant: EnergySoft
Sustainability consultant: Healthy Building Science