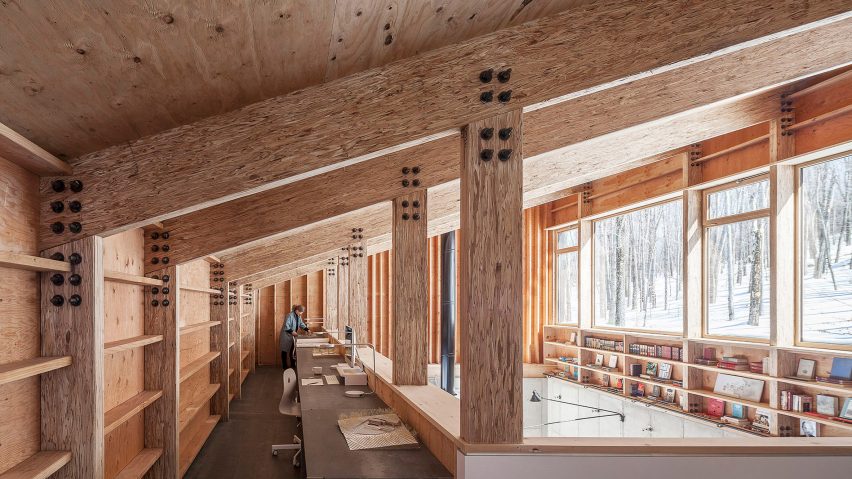
Camp O is an architect's retreat in Upstate New York
New York architect Maria Milans del Bosch has designed a house and studio for herself in the Catskills with interventions that are mindful of the natural setting.
The Spanish architect designed the two-storey home Camp O in Claryville, which is a two-hour drive north of New York City where her practice Maria Milans Studio is based.
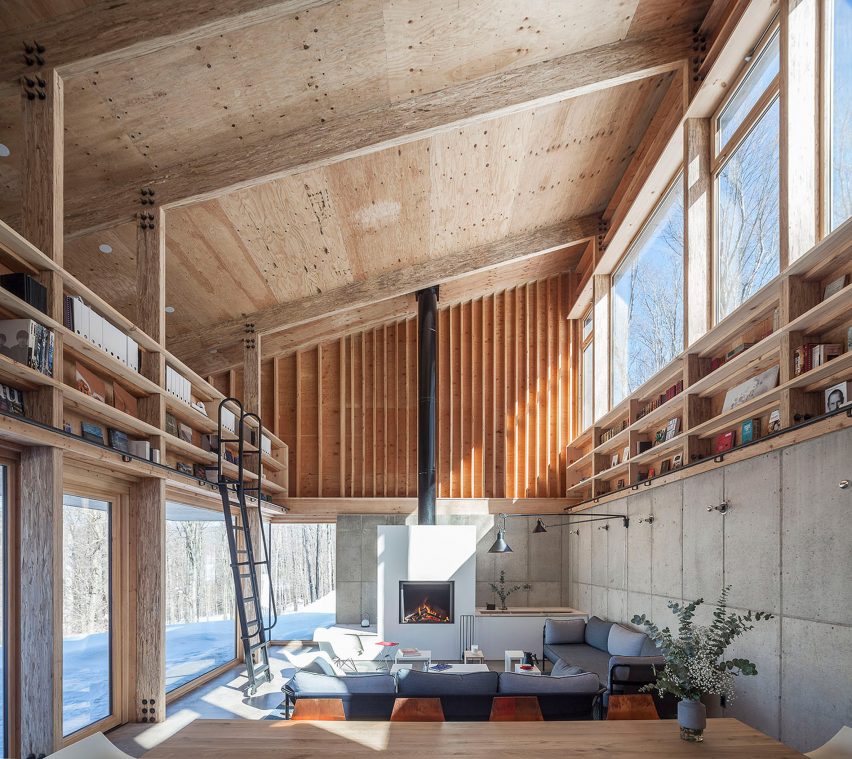
The home, which has a long and narrow footprint, is also nestled into a hillside to minimise the impact of construction on the surrounding forest. Its footprint is 24 feet (7 metres) by 58 feet (17.6 metres).
Two different volumes form the dwelling and are topped with roofs that slant in opposite directions.
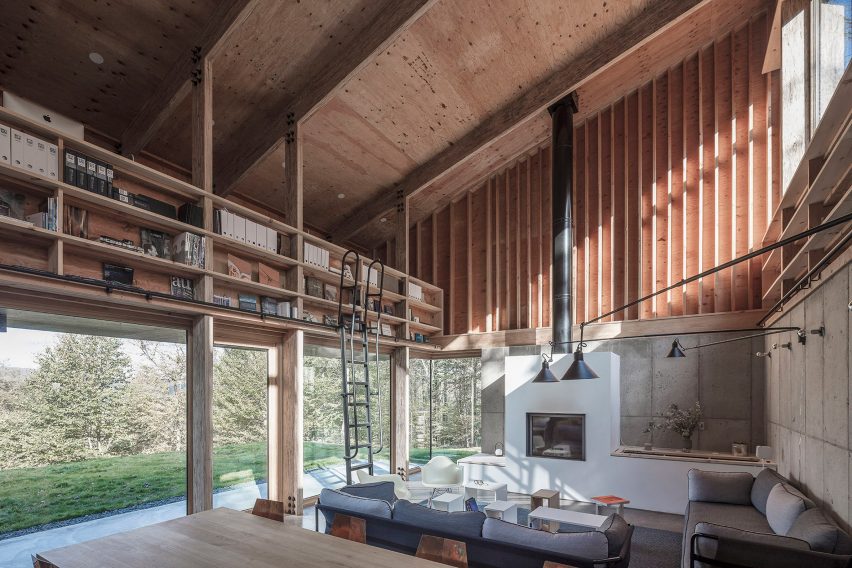
A concrete slab and a U-shaped retaining wall form the lower level, while the upper portion of the home is clad in cedar. The wood is charred using a Japanese technique called shou sugi ban that burns wood to protect it from damage caused by insects, water and fire.
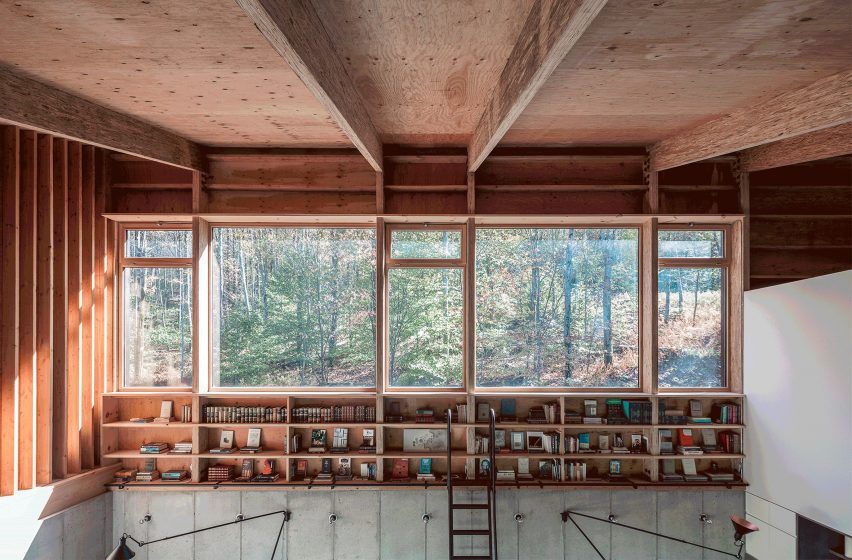
A feature of the design is a double-height living room and kitchen that is flanked with large portions of glazing. It is placed at different levels to capture views to the mountains to the west and treetops to the east.
The roof ridges are on the east and west walls in order to open up views to the valley and woods.
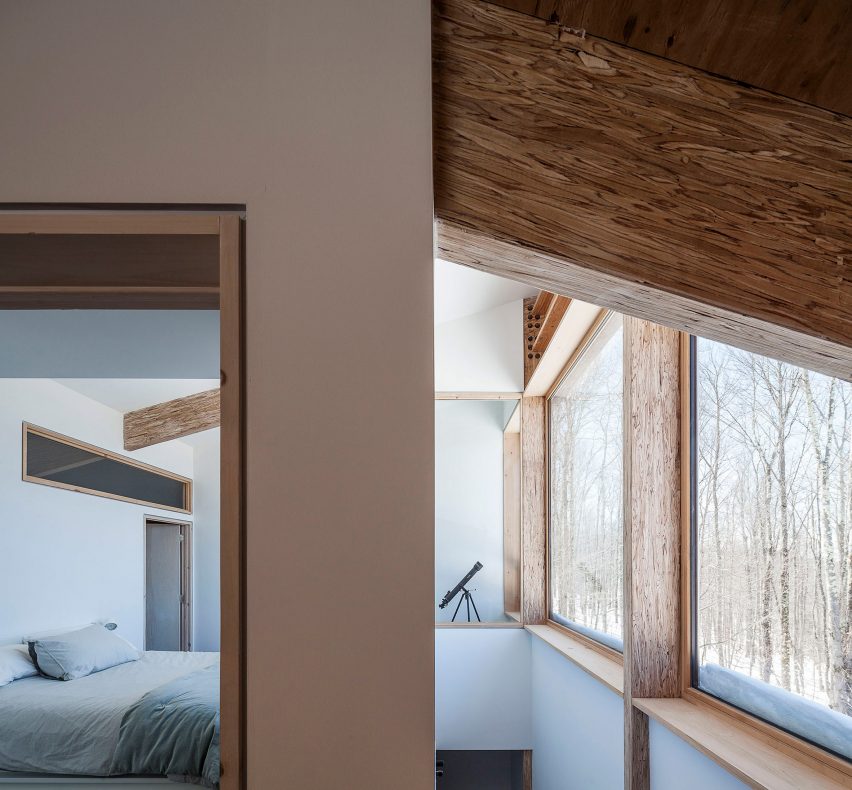
Inside the home, structural wood beams, the slanting roof covered in wood and concrete base are all left exposed. These simple materials were chosen to reflect neighbouring barns.
"Camp O is a house-studio in the Catskills, New York where living and working spaces coexist in a single building that reinterprets the local vernacular architecture," said Milans.
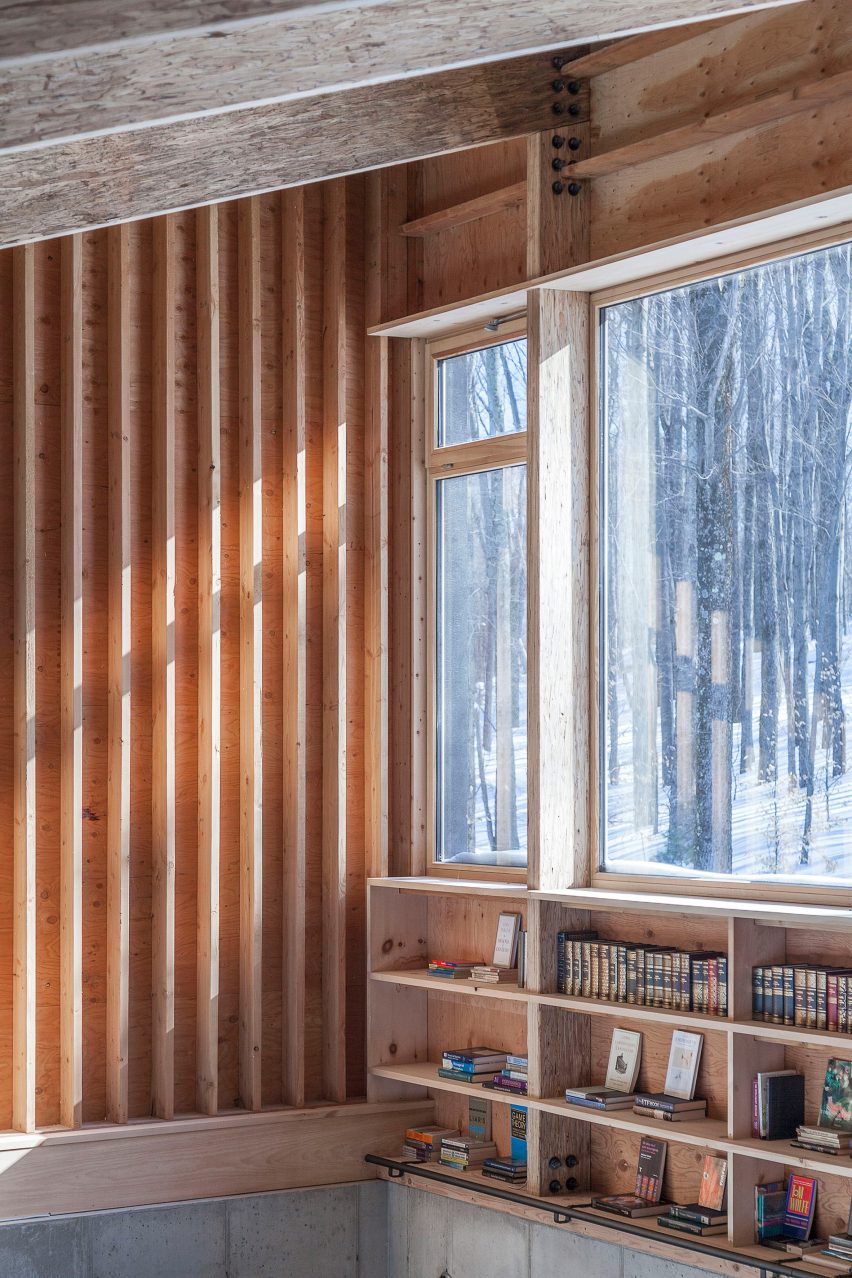
In the main living area, a fireplace scales the double-height room and has white built-ins on either side to store objects. Two long bookshelves are placed high up on the walls and accessed by a ladder.
Two grey couches and a wood dining table decorate the living area, which has glass door that provides access to an outdoor patio with a firepit. Two bedrooms and a bathroom are on the ground level.
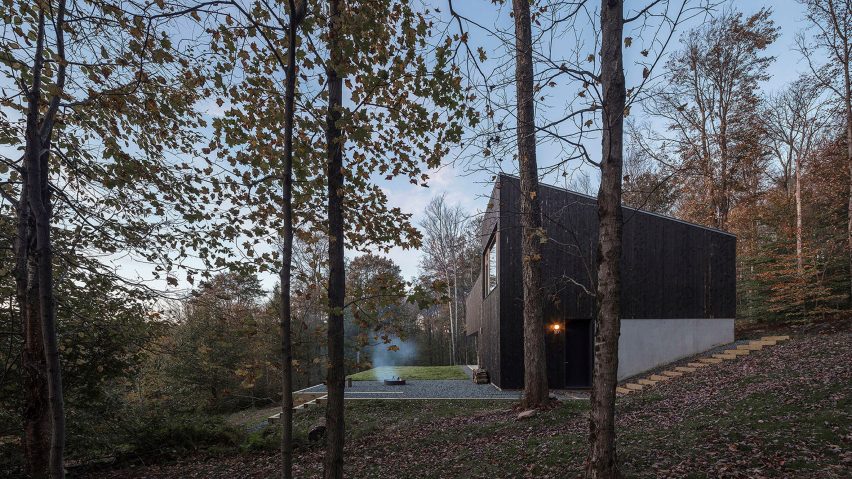
On the first floor is an office space for the architect that peers down into the living room and overlooks the expansive views outside. Two bedrooms, two bathrooms and a reading nook are also on the first floor.
The glazing is also strategically placed to optimise natural ventilation and light, while insulation is applied to the exterior sides of walls and the roof to bolster the energy efficiency of the house.
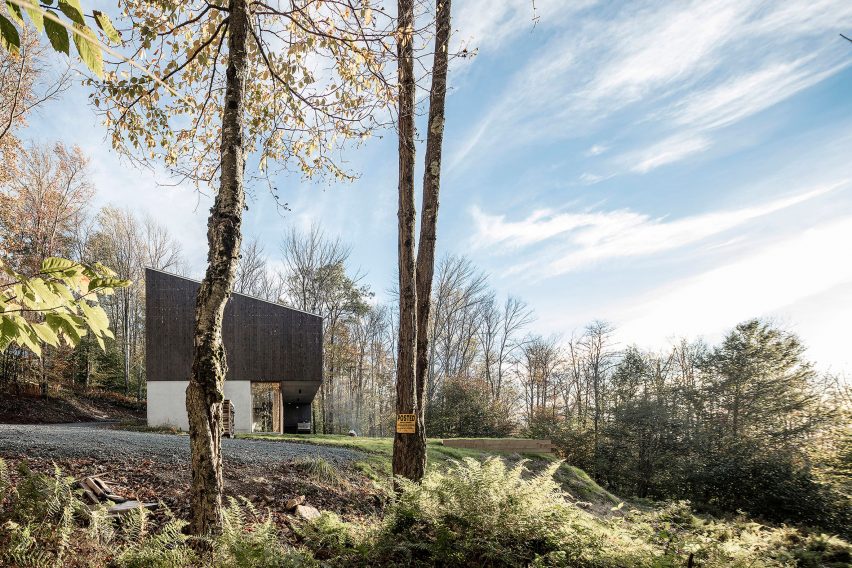
"To address drastic temperature swings, strong north-south winds, maximise interior comfort and minimise energy consumption, we placed the openings on the east and west facades achieving cross ventilation, optimal exposure to sun radiation and protection from dominant winds," Milans said.
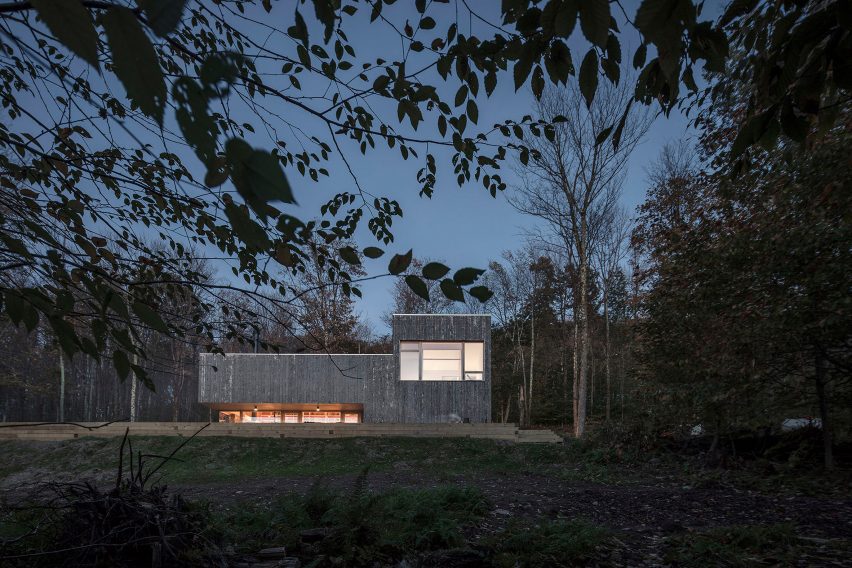
Camp O is complete with radiant floors and Viroc, a composite material made of cement and wood fibre that has a good thermal lag and is water-resistant, used in several rooms.
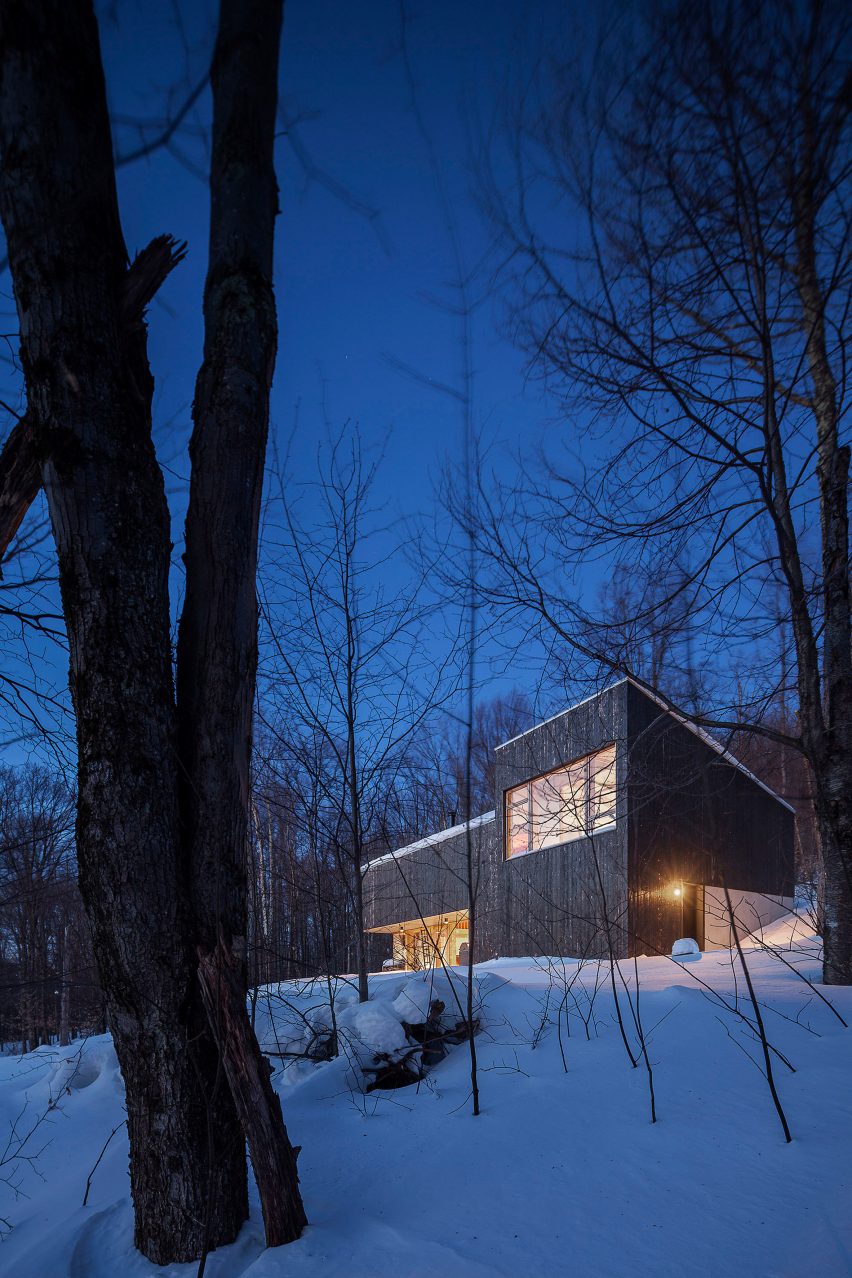
Milans joins other architects that have built homes for themselves in the mountainous Catskills region, which is abundant with forests, reservoirs and hiking trails.
Other projects include a dwelling for Todd Rouhe and Maria Ibañez de Sendadiano and a concrete retreat for husband-and-wife studio J_spy.
Photography is by Montse Zamorano.
Project credits:
Project team: Maria Milans del Bosch, Jocelyn Froimovich
Structural engineer: LIA Engineering, LLC, Luke Amey
Consultant: I + I Studio, Ignacio Medina e Isabel Silvestre