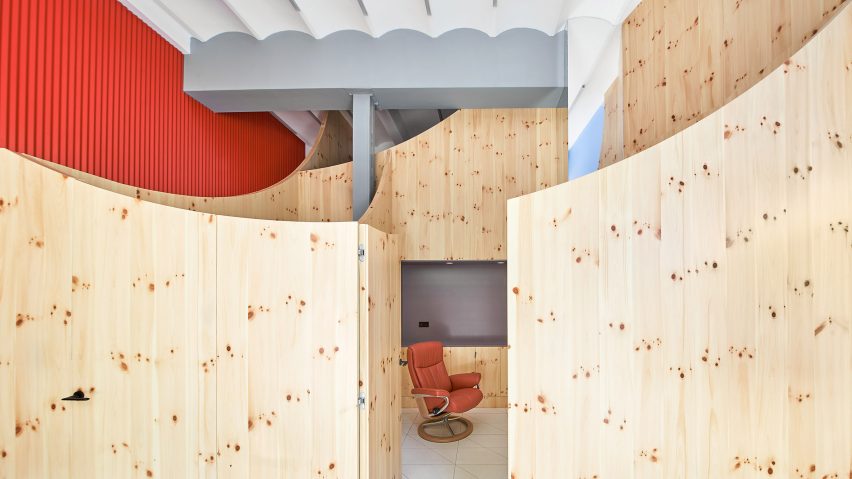
Impress dental clinic in Barcelona features smile-shaped timber partitions
Pine-wood partition walls that curve upwards like smiles carve up the interior of this dental clinic in Barcelona, Spain, designed by Raúl Sanchez Architects.
Impress is spread across the ground and basement level of a historical building at the heart of Barcelona.
The clinic differentiates itself from other dentists by offering online treatments that reduce the need for face-to-face visits.
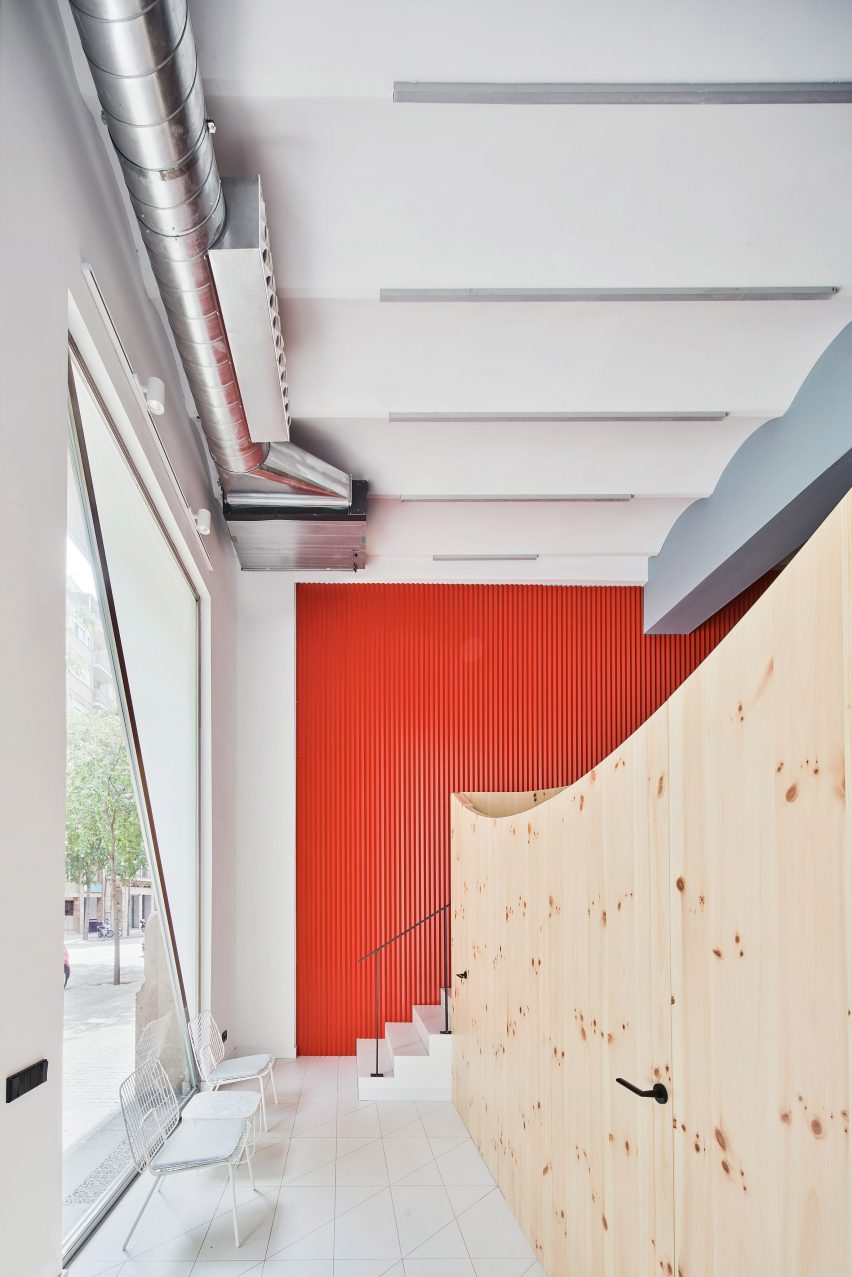
Local studio Raúl Sanchez Architects was asked by Impress to create a "fresh" design befitting of the brand's young customer base.
Eschewing the typical white and sterile environment that is commonly found in dentists, the studio opted to erect a series of swooping pine partitions that recall the clinic's smile-shaped logo.
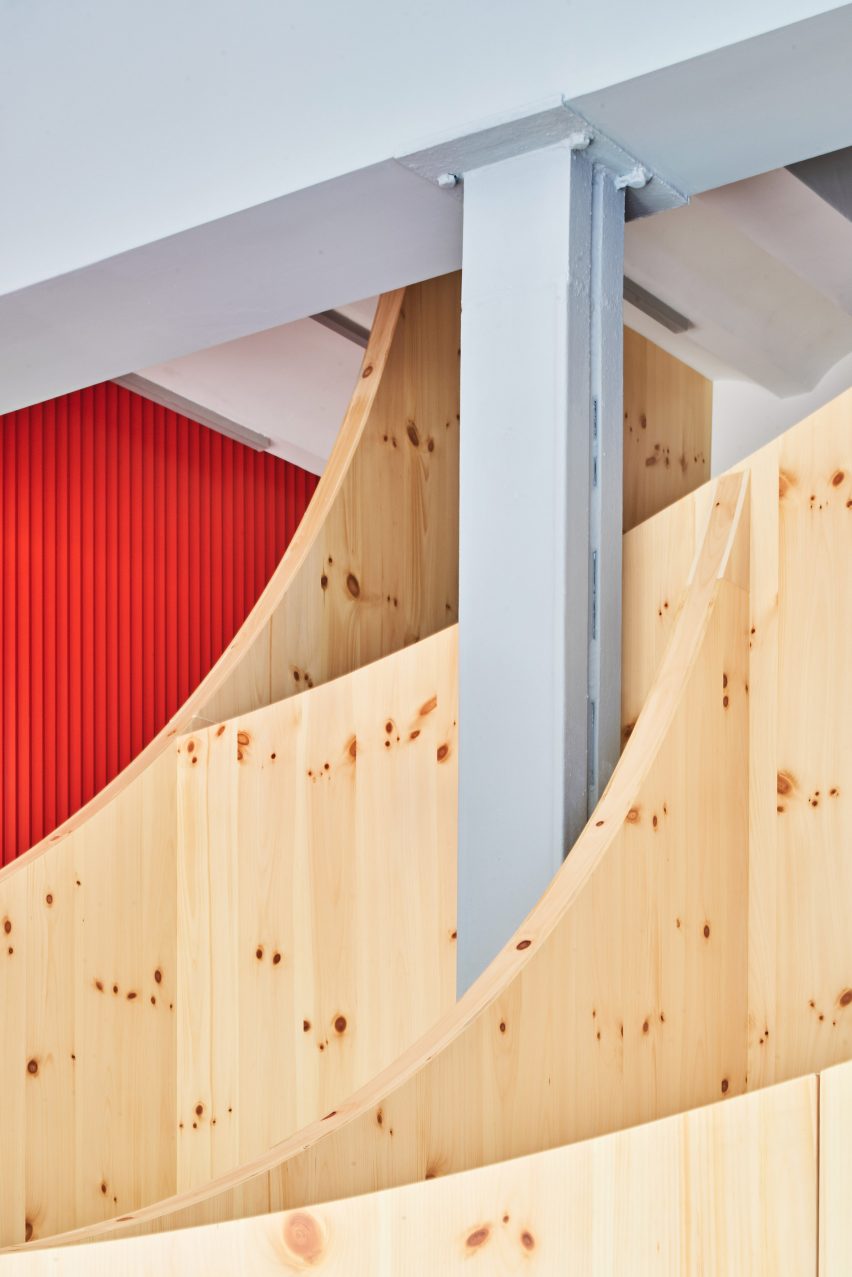
Curving up from the ground floor to a mezzanine level, the partitions stop just below the clinic ceiling.
They conceal two treatment rooms and a toilet.
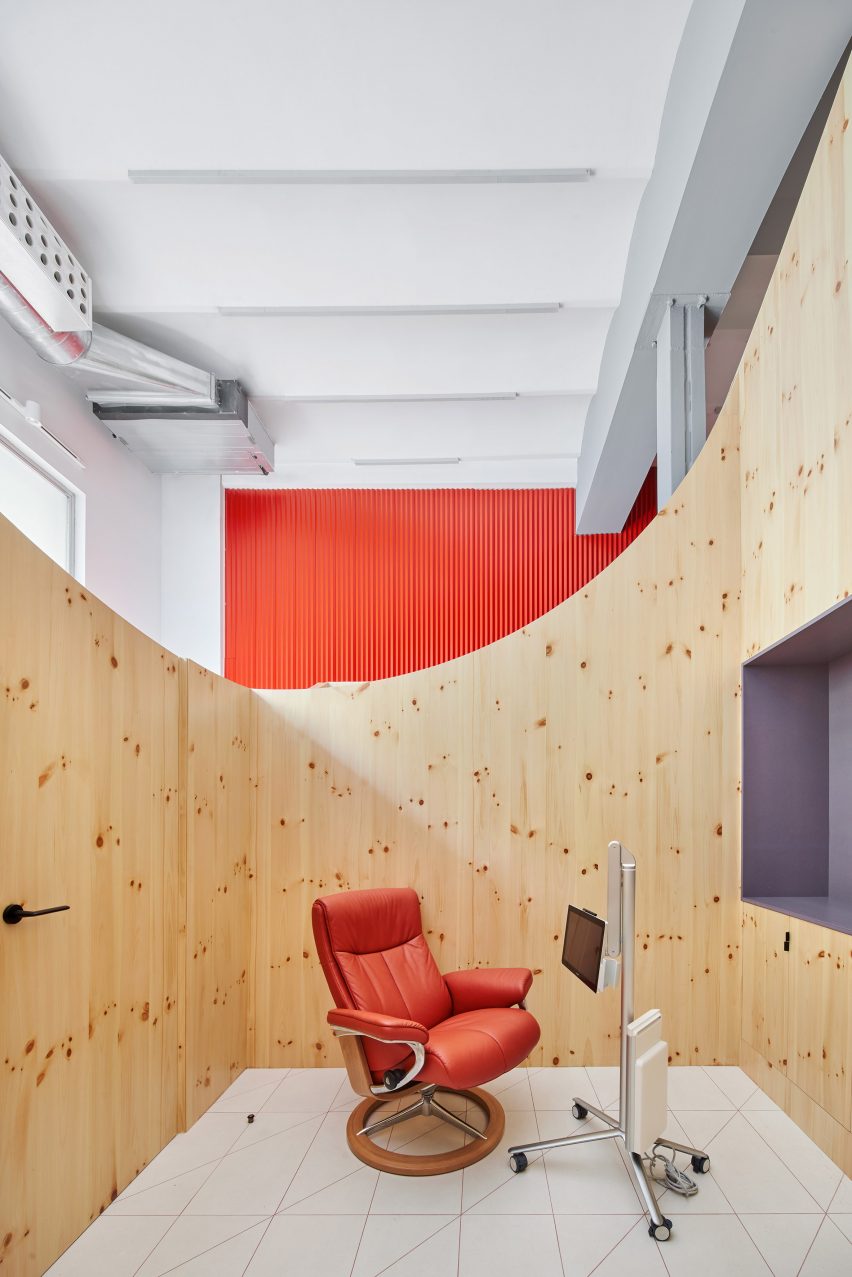
"The geometry of these partitions is based on circumference curves that go up to take the height of the upper floor, increasing the sense of depth and space by creating different 'curtains' in space," said the studio.
"While virtually the entire interior is a single open space, the necessary visual privacy is respected by controlling the heights and views from each space, what also creates expectation and surprise about what is on the other side of each wall."
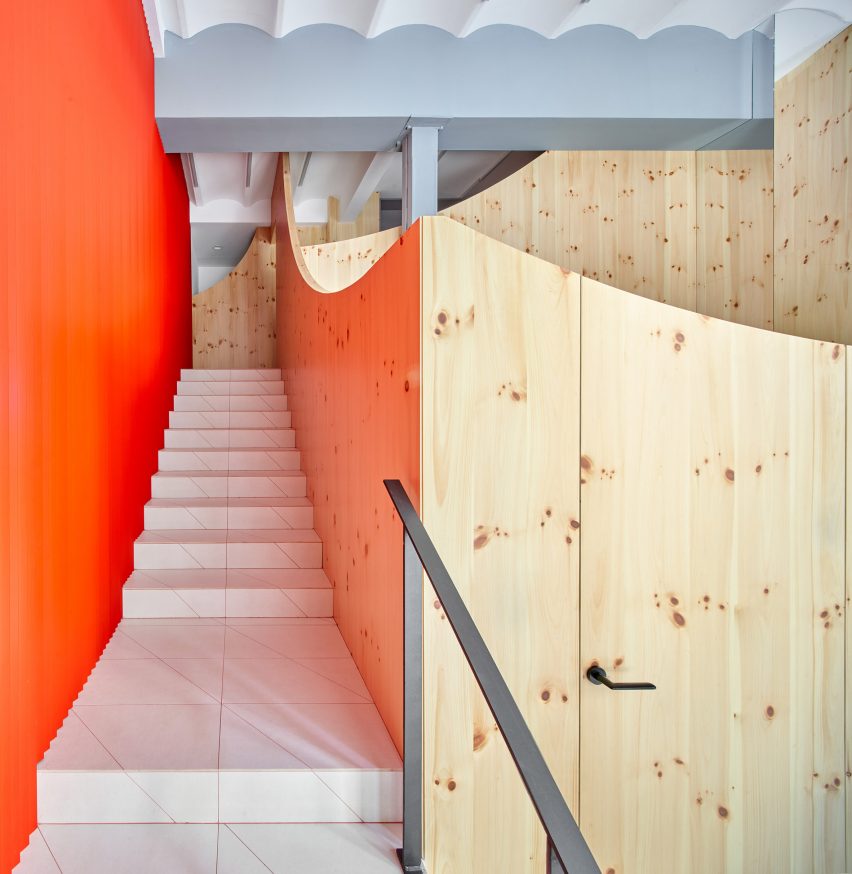
The partitions are set two metres back from the clinic's facade to create a reception area in the entryway.
The facade is composed of two large, stainless steel-framed windows divided in the centre by an ornate column.
Diagonal crossbars run across both windows, dividing the glass panes into two different surface finishes – one side is transparent, the other is opaque.
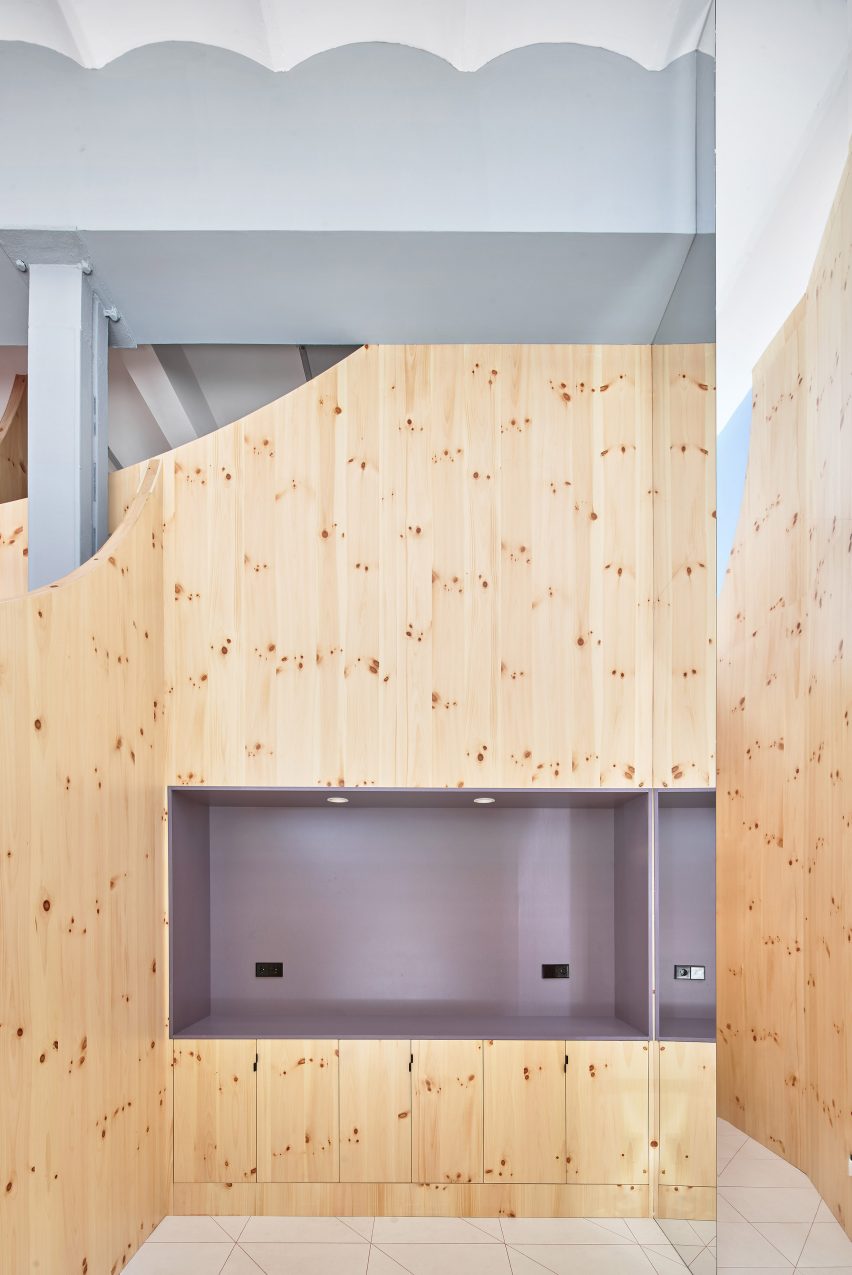
From the reception area, a staircase that sits to the left of the curving pine walls guides customers up to the mezzanine level.
A triple-height light well at the rear of the building funnels natural light into the basement, which contains staff lockers, a small office, a kitchenette and storage space.
An x-ray room is also located at the rear of the ground floor, accessed via a glass walkway that cuts through the lightwell.
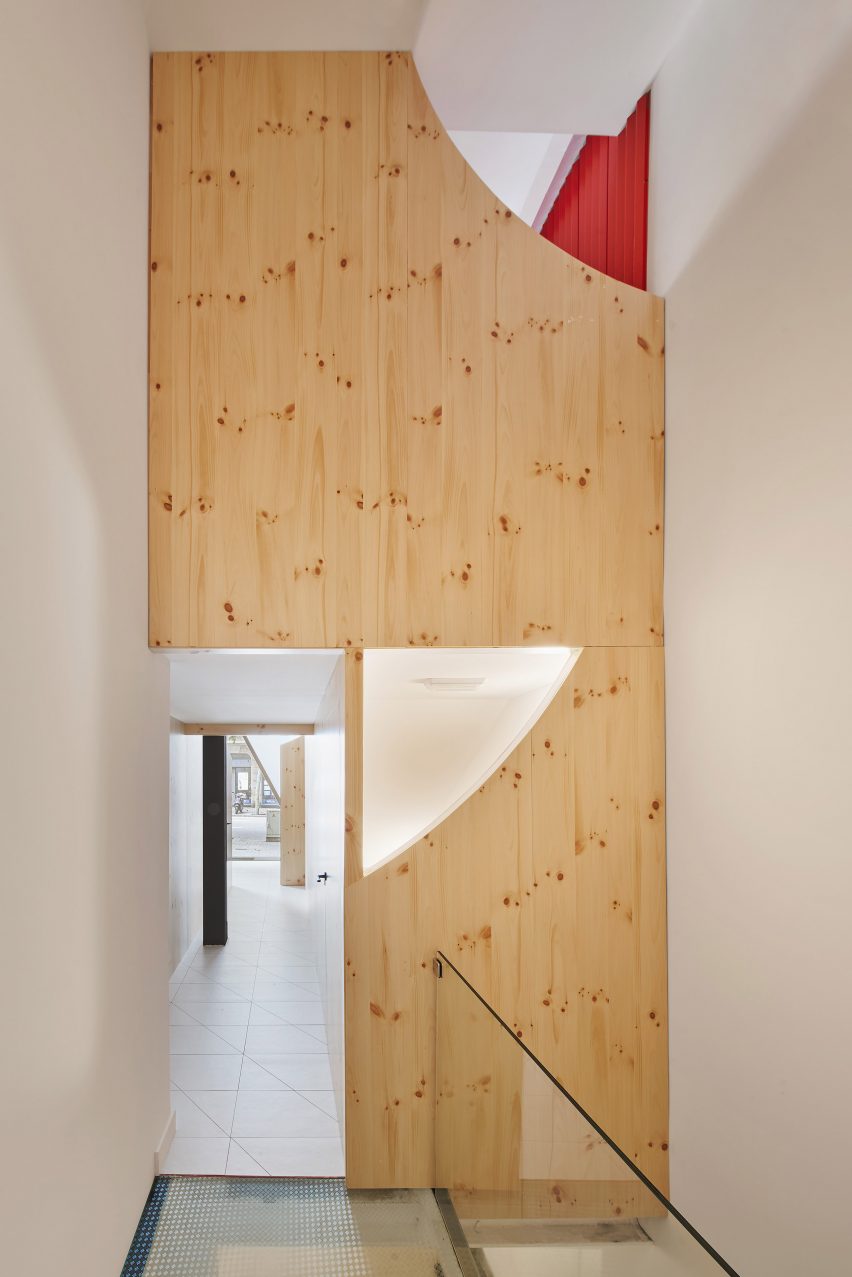
The architects explained that pine was chosen as the dominant material as it "adds an unusual warmth in a dental clinic".
Elsewhere, Impress's signature red, blue and grey brand colours are used to highlight different elements of the otherwise neutral interior.
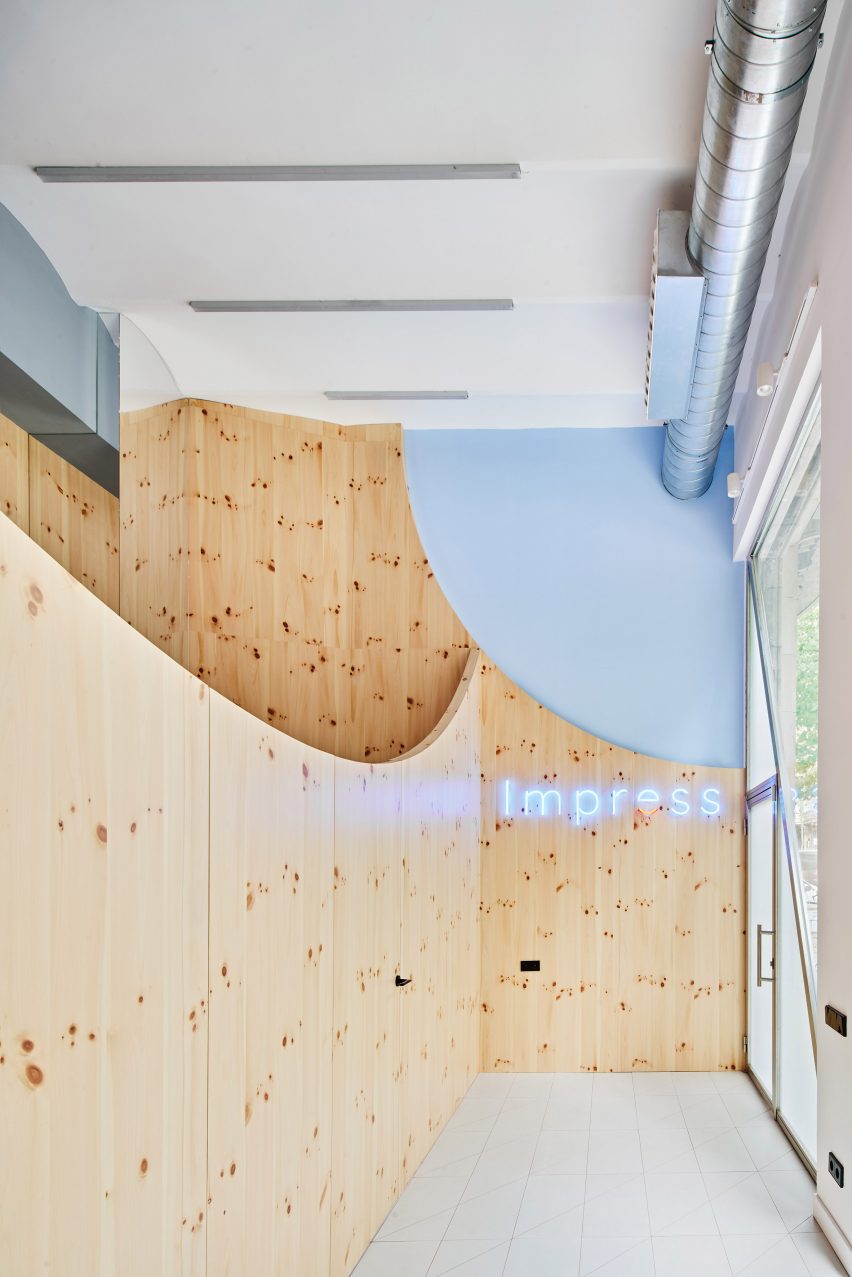
For example, existing structural elements are painted grey and the wall that lines the staircase is clad with bright-red sheets of fluted metal. The wall above the entrance has then been painted blue and the ceramic floor tiles are finished with red grout.
A neon sign of the clinic's name was also added to create a "required corner for Instagram pics".
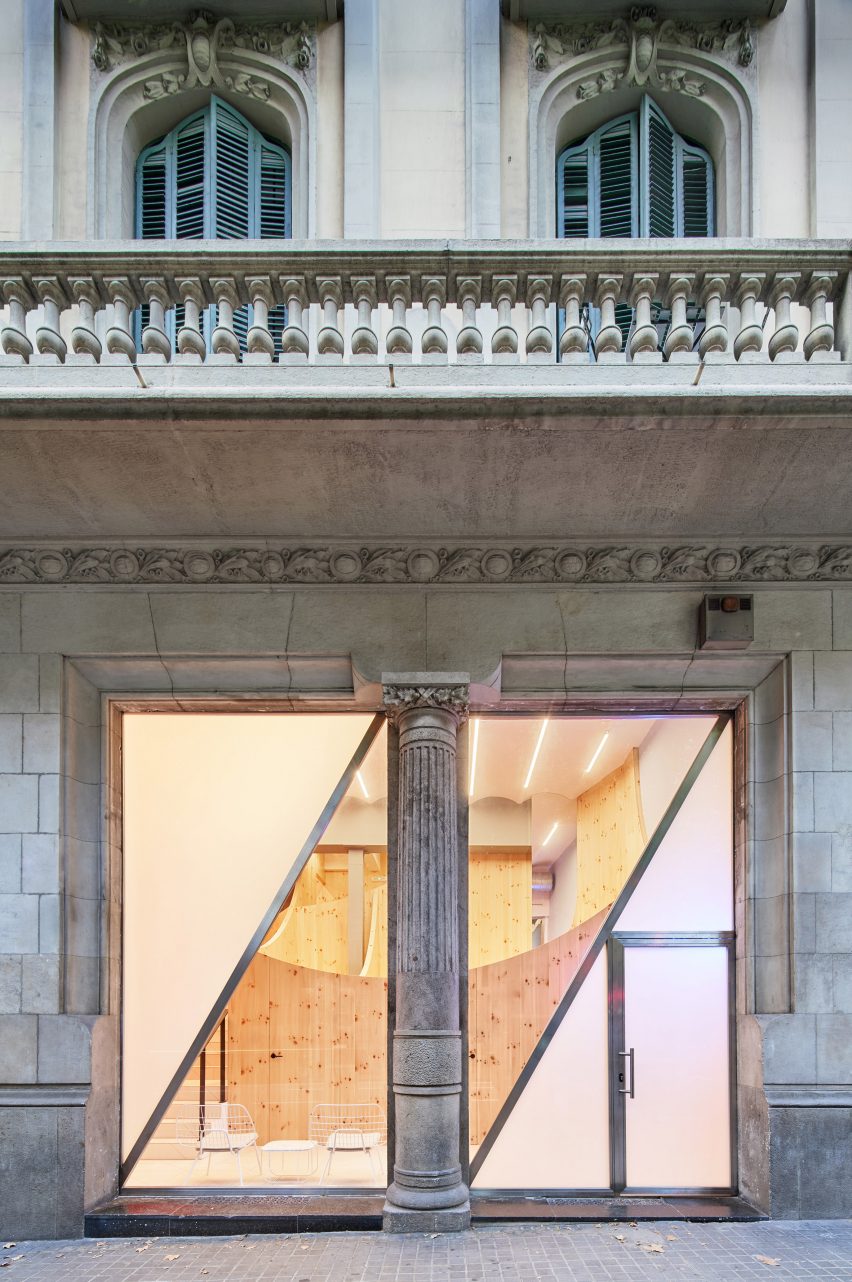
Raúl Sanchez Architects is not the first studio to create an alternative interior for a dental practice.
Studio Karhard – the designers of renowned techno nightclub Berghain – installed light-up walls, mirrored partitions, and colourful stone surfaces to channel a "cool bar" aesthetic inside The Urban Dentist in Berlin.
Photography is by José Hevia.