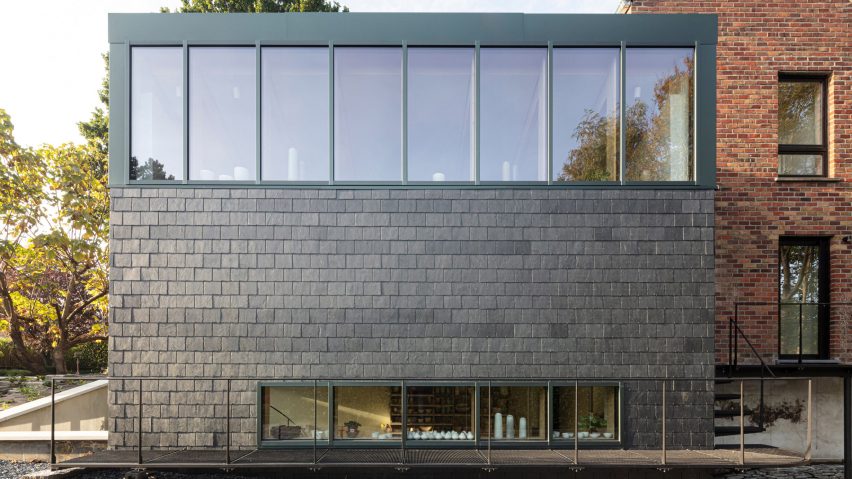
Architect Bruno Stevens designs slate-covered studio for his ceramist mother
Architect Bruno Stevens has added a sunken slate-clad ceramics studio to a house on a sloping site in Belgium.
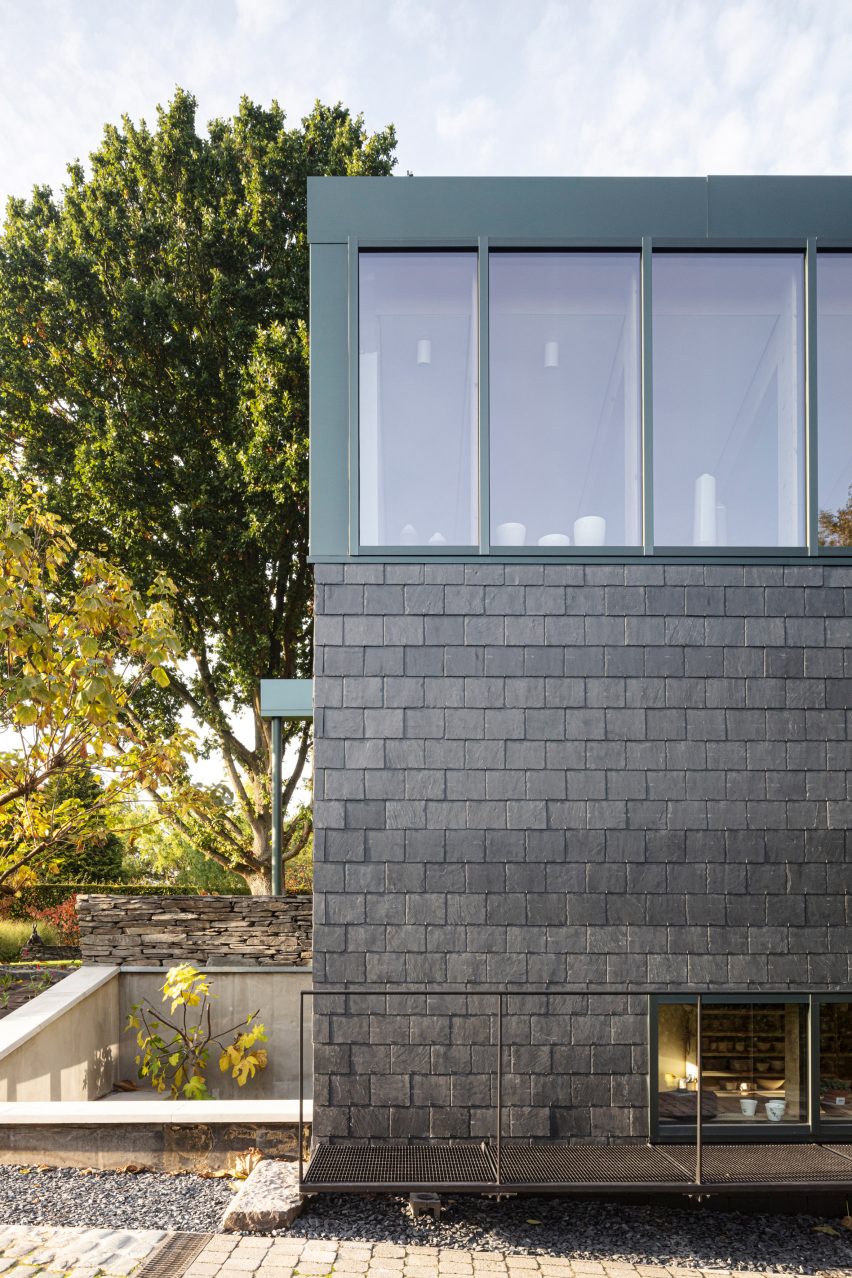
Stevens and Belgium studio LAVA Architecten, where he was working at the time of the project, designed the unit in Sterrebeek for his mother, a ceramicist and jewellery designer. She needed the extra space to work on her craft and to host workshops.
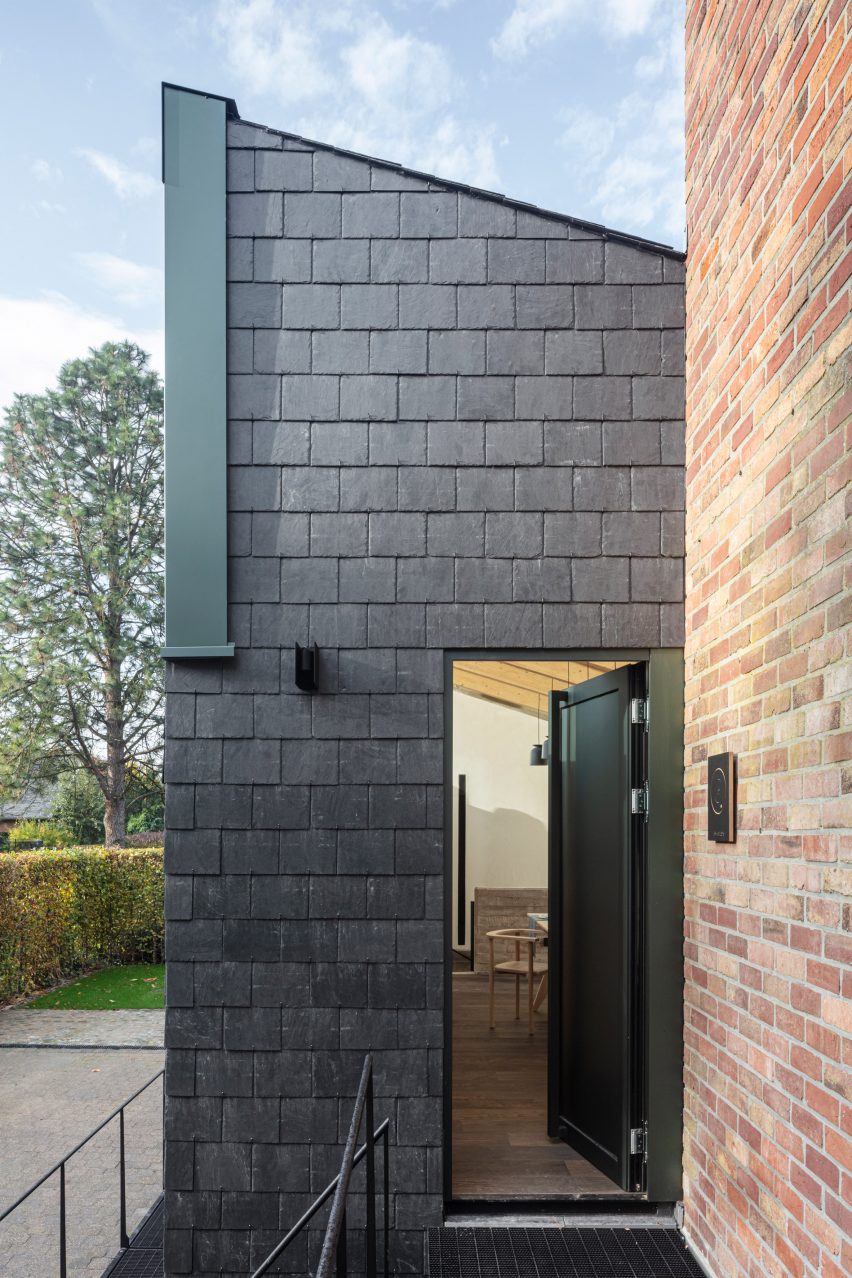
The two-storey structure attaches to one side of the existing brick residence and sinks into the curve of the inclining site. The ground floor serves as a workshop room for hosting classes, while the upper level is a private studio and reception area.
"The pavilion slides into the natural slope," Stevens told Dezeen. "The deepened courtyard literally anchors the whole in the ground. As a result, the landscape develops a walk along the facades."
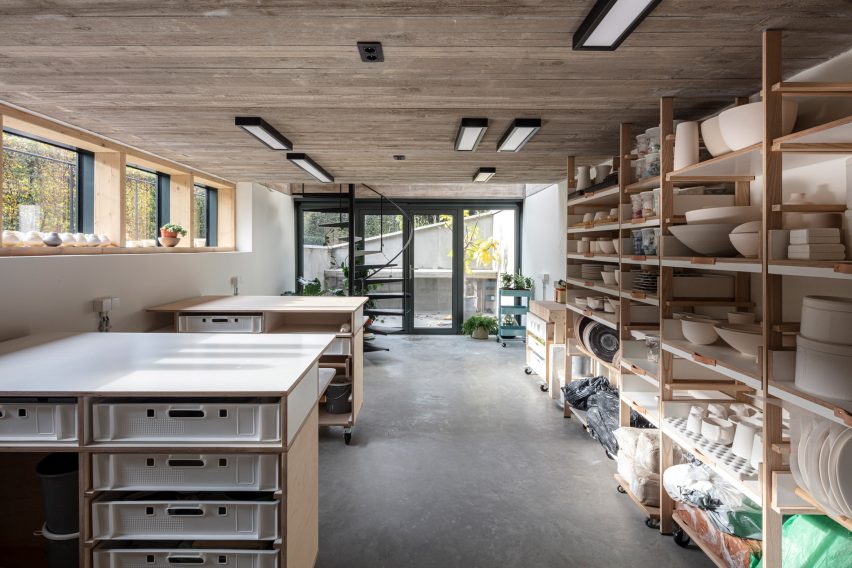
A black steel walkway and staircase is cut across the front of the concrete volume, which LAVA has covered with grey slate. The slant of its timber roof is visible from either side of the addition.
Green anodised aluminium frames outline the row of small windows built alongside the angle of the steel ramp. Larger windows also framed with the aluminium cladding detail the top floor of the building.
In the workshop space, concrete covers the floors and wood slabs run across the ceiling, peppered with rectangular, black lights.
Wood furniture pieces in the space, including the two desks on wheels and the shelving unit, were custom-built for the project. Leather pulls decorate the shelves that double as drying racks for the ceramic objects.
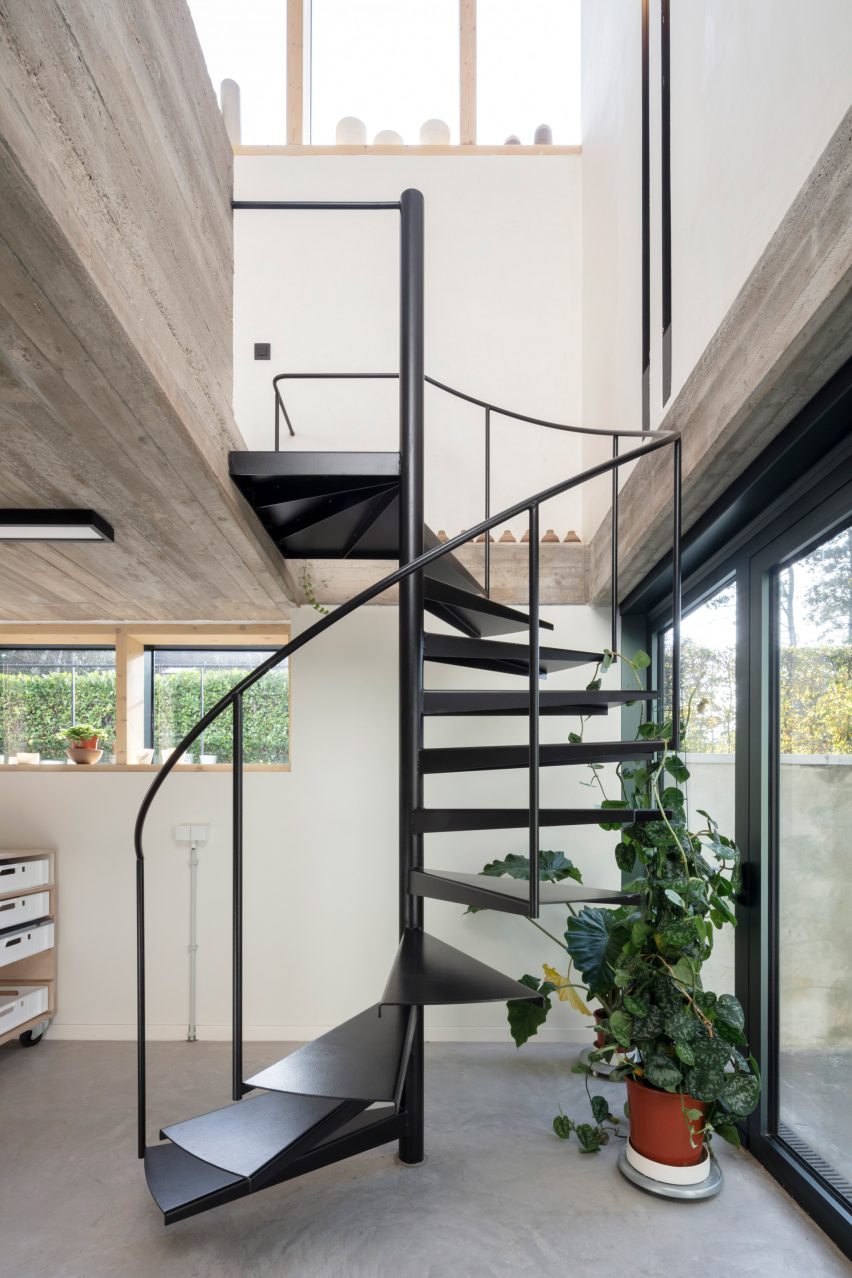
Other features of the space include a white tiled sink and wood vanity for cleaning brushes and tools and the spiralling black steel staircase that leads to the upper level.

On the top floor hardwood covers the ground and contrasts the white walls and pale wood used to form the ceiling truss structure and cabinetry. The light-coloured plywood also forms a long table and several square wood stools with geometric legs.
A series of sliding doors in the light-filled space open it up to the backyard and garden.
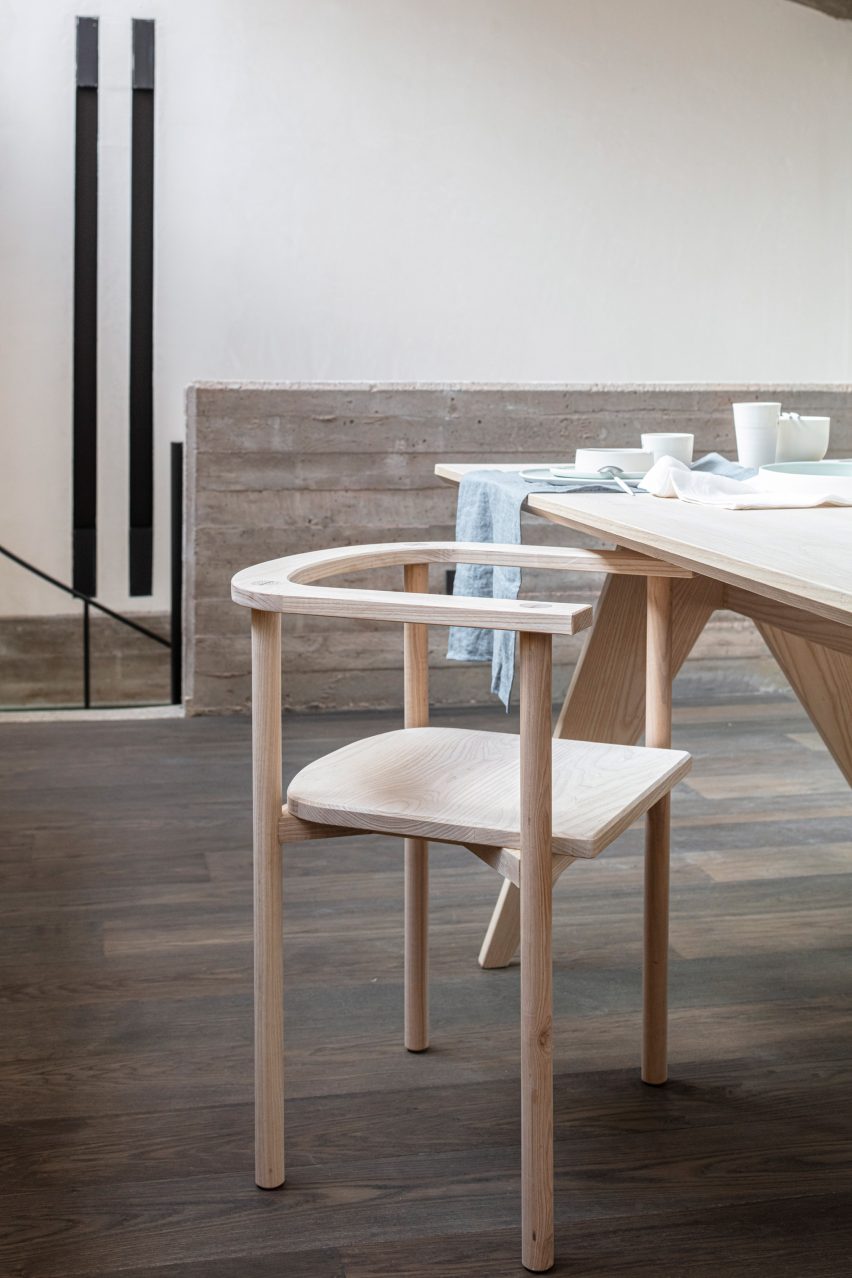
LAVA Architecten is a studio in Leuven, Belgium led by partners Pieter Meuwissen, Thomas Delauré and Tomas Liekens.
Other artist studio spaces in Belgium include a space designed for painter and sculptor Stief Desmet with white brick walls and two mirror and timber-clad shipping containers by TOOP Architectuur.
Photography is by Tim Van de Velde.
Project credits:
Steel: Stiel Atelier
Furniture: Woti