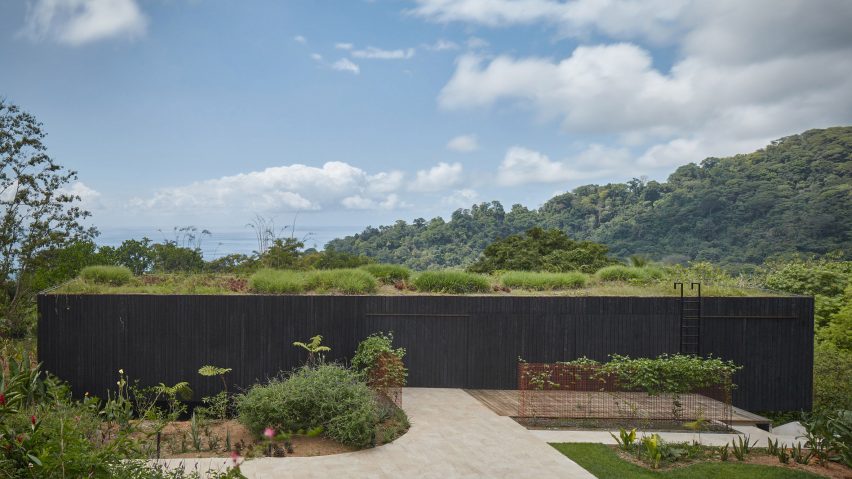
Green roof and charred wood blend Atelier Villa into Costa Rican jungle
Czech architecture studio Formafatal has used blackened wood, perforated aluminium panels and a green roof to form this low-lying holiday home in Costa Rica.
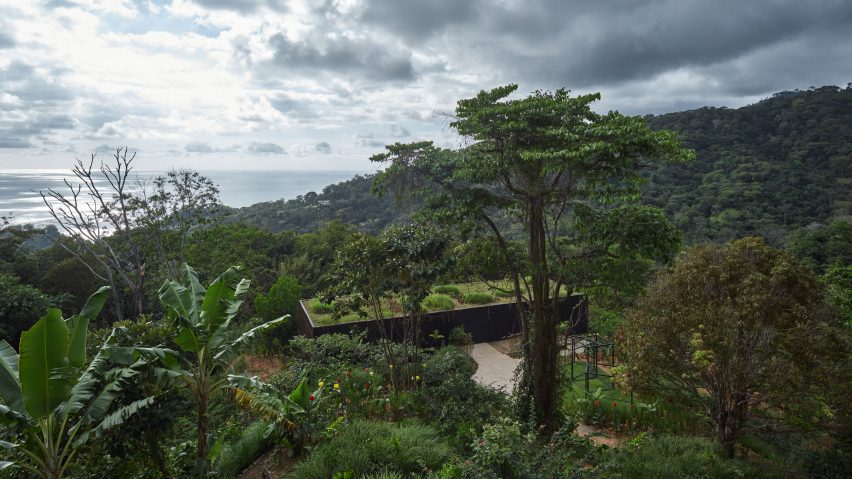
Atelier Villa is part of the Art Villas resort in Playa Hermosa, an extensive property that comprises rentable houses and a multifunctional pavilion.
Formafatal, led by Dagmar Štěpánová, worked with other architects to realise the other resort buildings. It then headed the design for Atelier Villa intended as a private residence for the project's investor.
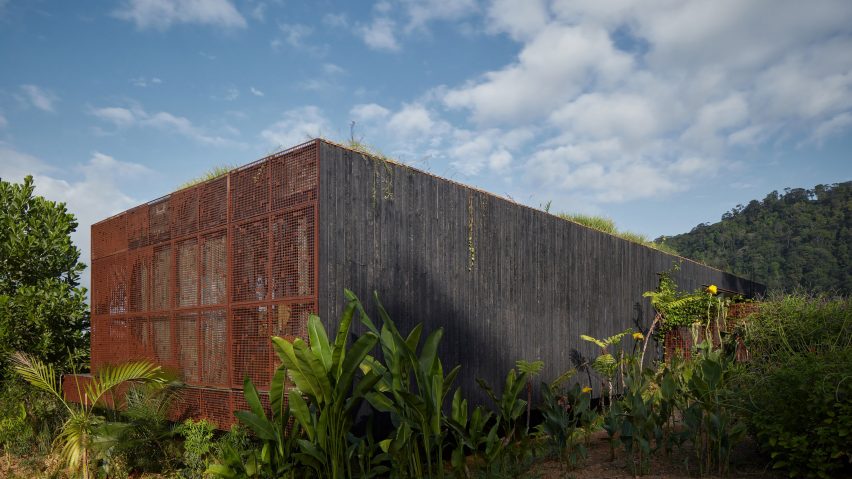
A grass roof covered with a number of plants merges the 26-metre-long horizontal volume with its green surroundings. Large, movable aluminium and wood wall panels on the house's exterior open the outdoors to the interiors.
"The first and foremost priority is not only the idea of erasing boundaries between interior and exterior but also highlighting constructional simplicity and pure lines," the studio said.
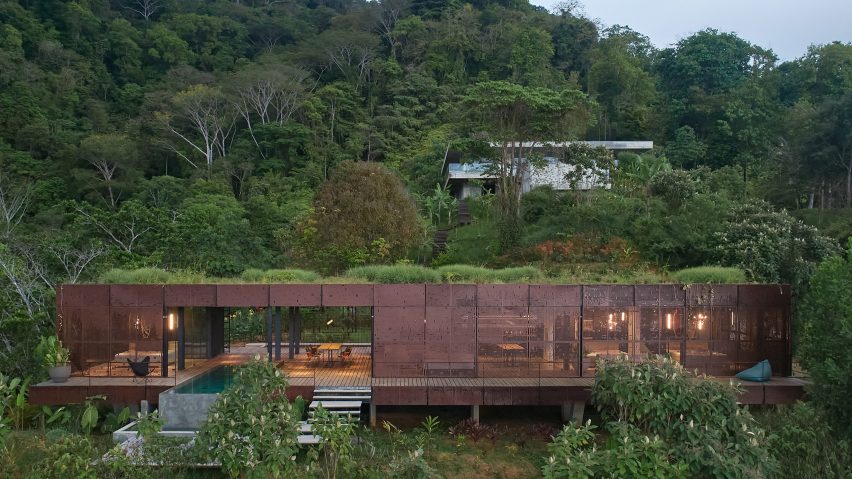
"The boundaries between the inside and the outside world are gone and the whole space seems like a roofed terrace," it added.
One length of the residence is clad with mottled aluminium panels, which are coated in a colour that gives them a rusted look similar to Corten. The perforated boards are heat and rust-resistant and can be pulled upwards to form canopies over the wood deck that edges the house.
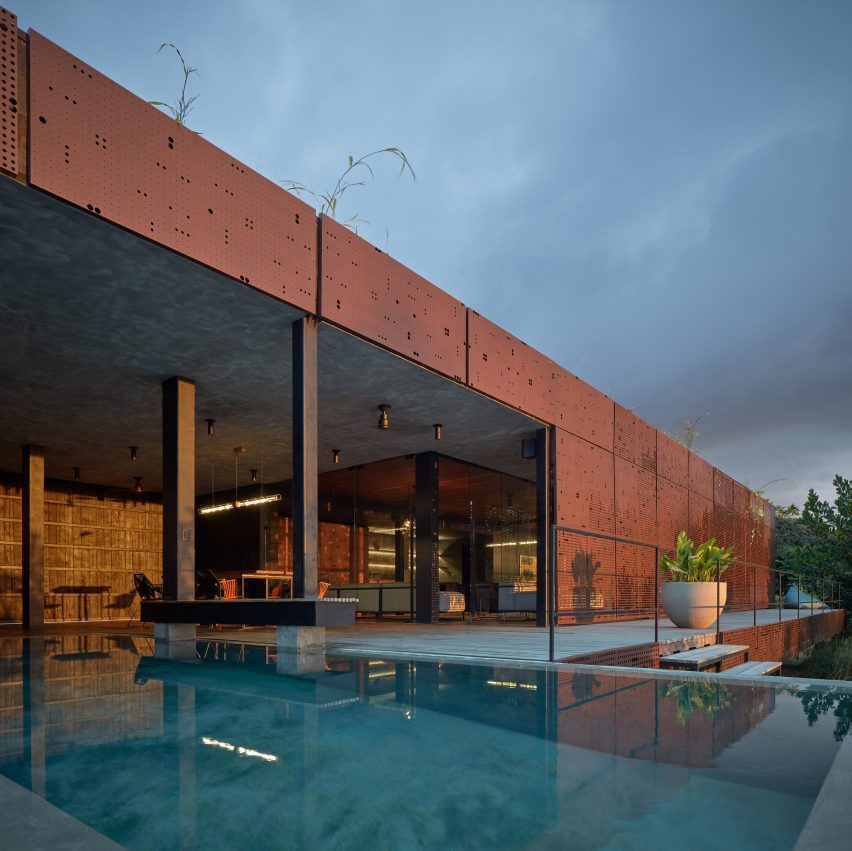
Each of the metal panels features different perforations on its face creating a dappled light effect across the floors and walls.
The opposite elevation is covered with charred timber slabs that are charred black with the ancient Japanese technique known as Shou Sugi Ban. It is entirely windowless to maintain privacy from the driveway and neighbouring villas.
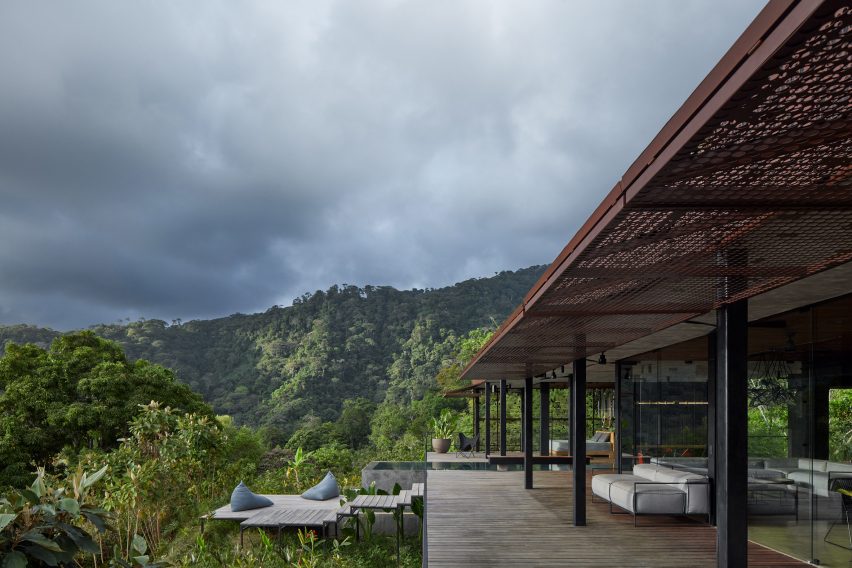
Several of the blackened wood sections slide open to reveal the wood decking and the swimming pool that spans a portion of the house. A ladder attached to the wall provides access to the rooftop garden.
Inside, lightweight partition walls divide the open spaces to form private living and sleeping areas. Czech artist Můj Originál has painted decorative jungle scenes using watercolour on the sliding room dividers.
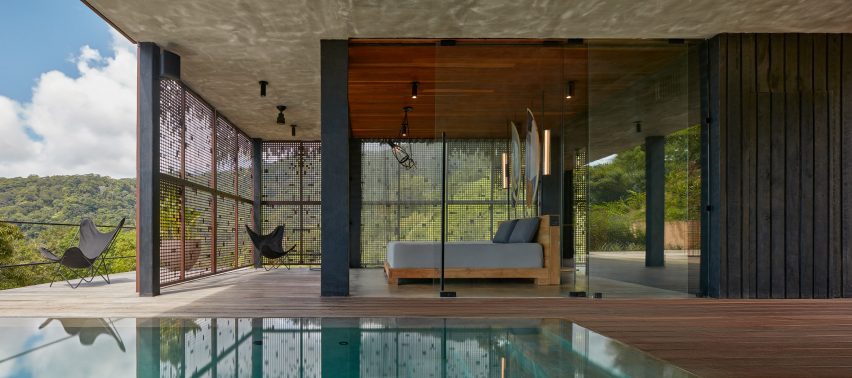
Colourful patterned cement tiles from Nicaragua in the kitchen and bathrooms contrast the concrete floors. Brazilian IPE wood slabs clad the ceilings over the living spaces, while concrete covers the area above the patio.
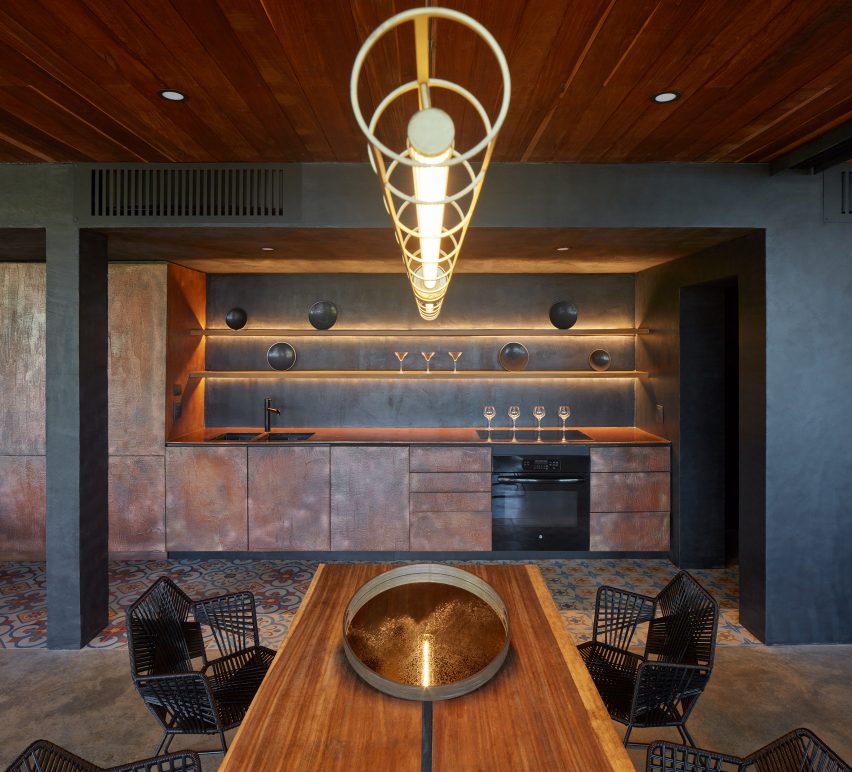
Hanging from the ceiling over the wood dining table is a long, cylindrical light fixture by Italian company Baxter. Towards the rear of the room is Bomma's Shibari chandelier, which comprises a group of round light bulbs bound together with knotted twine.
In the kitchen, a wall of rust-coloured cabinetry and an open shelving unit matches the hue of the exterior cladding and tones of dark wood used throughout the house.
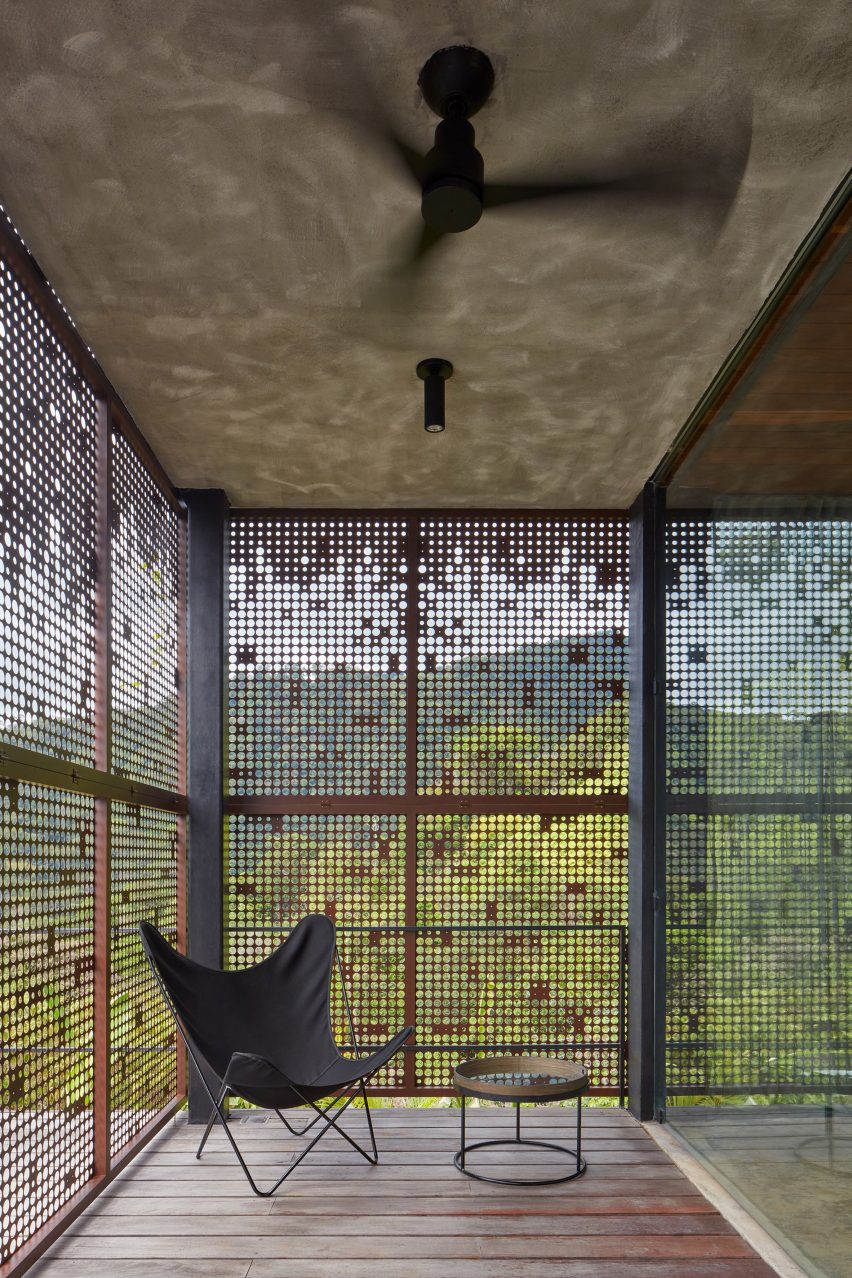
Apart from the dining and lounge chairs, Formafatal has designed all of the furniture in the residence. Many of the custom pieces, including the dining table formed by two wood boards, the rectangular bed frames and bathroom sink vanity were made using teak and IPE wood.
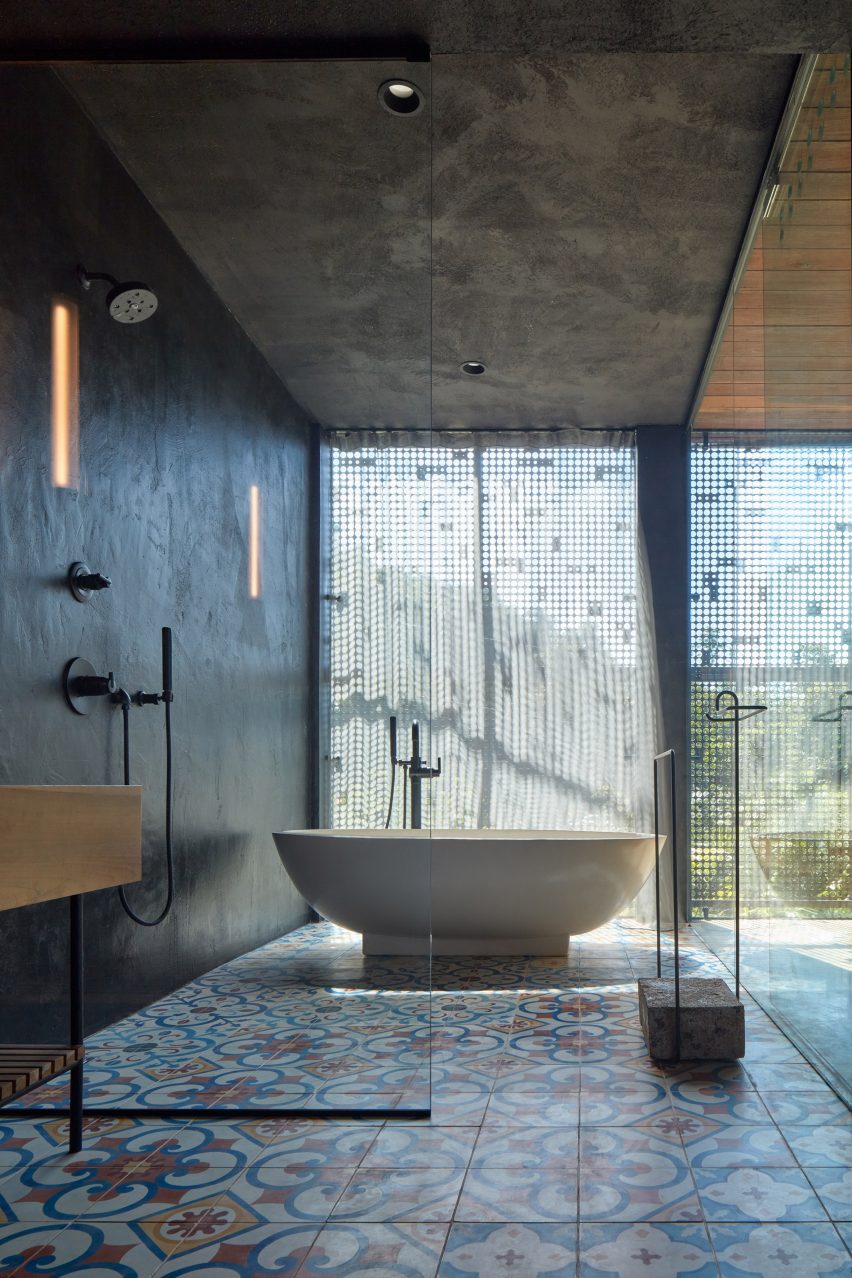
Other holiday resorts in Costa Rica that blend into their landscapes include The Gilded Iguana hotel topped with palm leaves and Mint Santa Teresa built into a sloping cliff, both designed by Studio Saxe.
Photography is by BoysPlayNice.
Project credits:
Landscape architect: Atelier Flera
Screed surfaces: Different Design