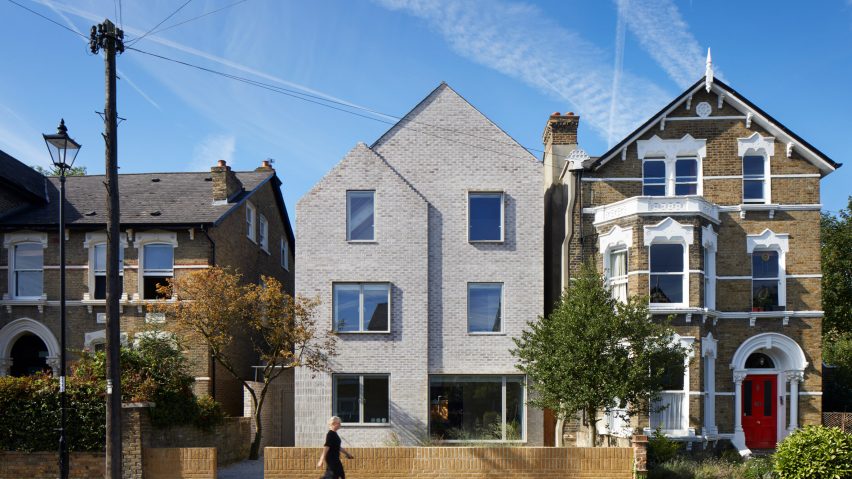
Alma-nac wraps London home in brick to create House-within-a-House
Architecture studio Alma-nac has extended and added a second grey-brick skin to a 1950s property in Brockley, south London to create a contemporary family home.
Named House-within-a-House, the home has been built around a modest two-storey property that dates back to 1957.
Originally built as a replacement for a bomb-damaged semi-detached home, the house had come to look "incongruous and uninspiring" compared to other properties along the same street.
Alma-nac was brought on board to transform it into suitable living quarters for a couple with five young sons.
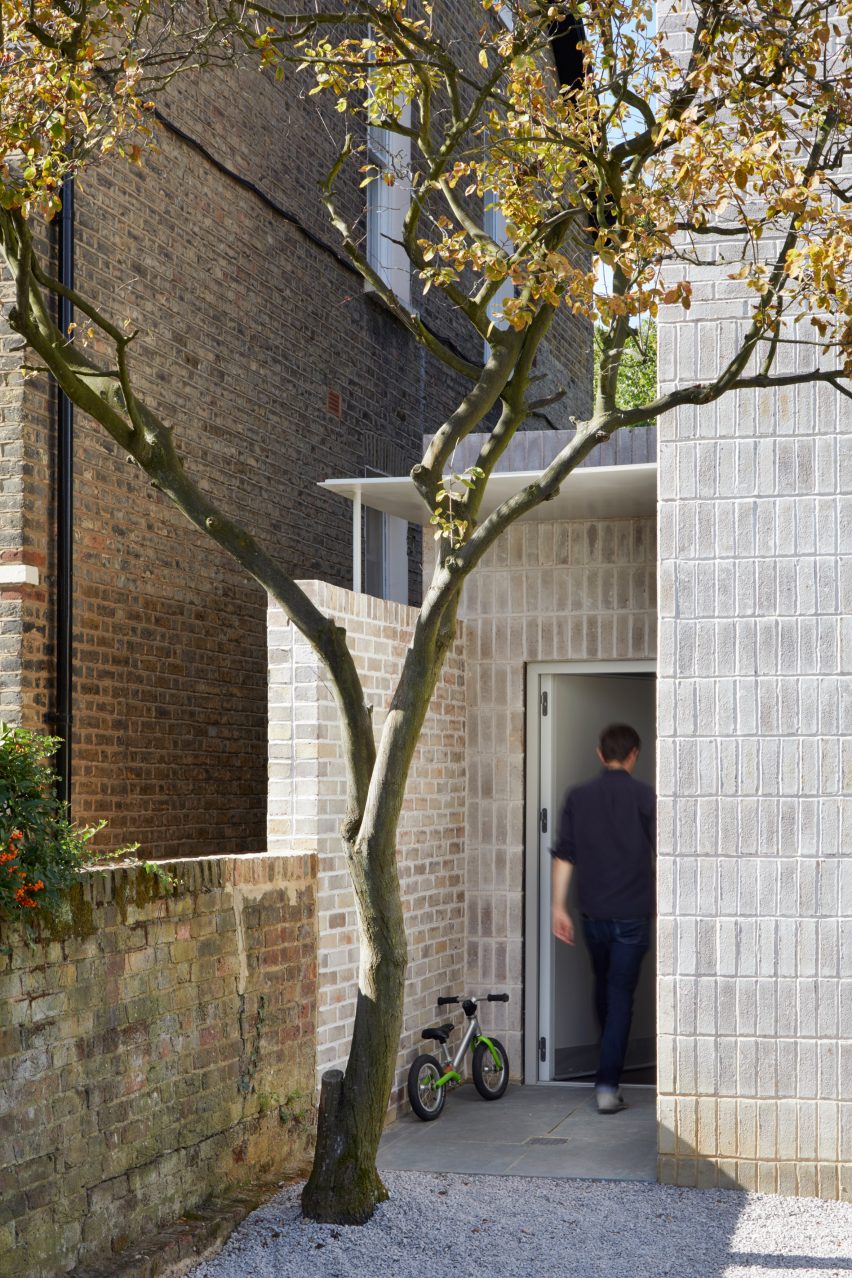
"At the outset, we did of course consider demolishing the existing building and starting afresh," said the studio's director, Tristan Wigfall, "in many ways, this would have made our lives a lot simpler not having to work around the retained structure."
"However, while the building was visually incongruous it was structurally sound and it felt disingenuous to endeavour to create a sustainable project in the knowledge that we had not made use of the existing materials," he told Dezeen.
"We were excited by the challenge of transforming this ugly duckling into a striking contemporary piece of architecture that sat comfortably with its neighbours."
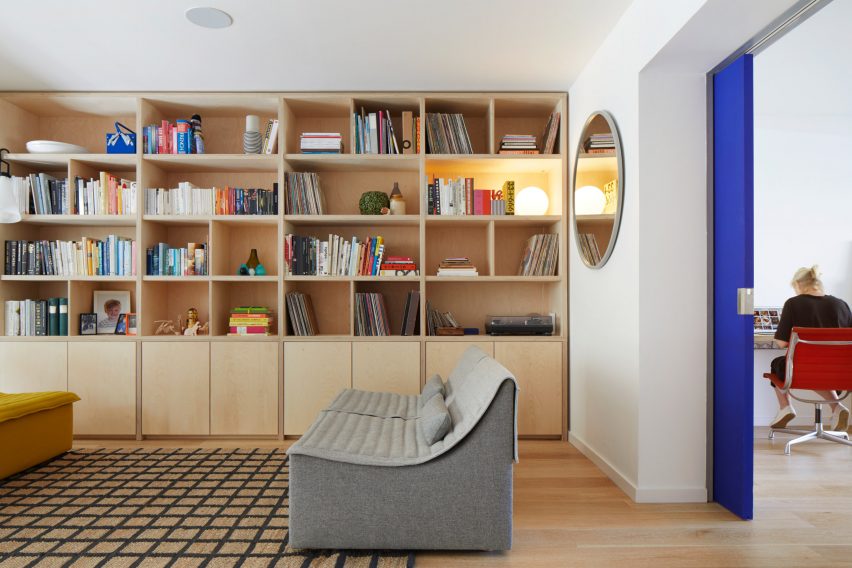
Alma-nac first removed the roof of the original home, before using timber beams to construct a second floor.
The three-storey structure was then overlaid with pale-grey bricks, matching the materiality of surrounding properties, which are clad with London-stock brick.
In keeping with the shape of the property next door, the structure has also been given a pitched roof.
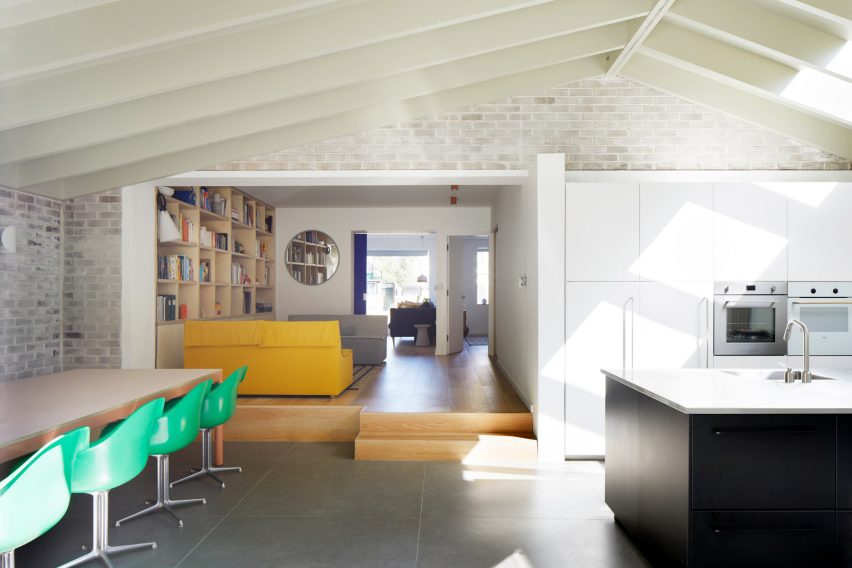
A single-storey side extension has been made at ground level to form a short covered walkway that takes inhabitants up to the front door.
"It leads you past an exposed brick wall of the original house, emphasising the house-within-a-house effect," explained the studio.
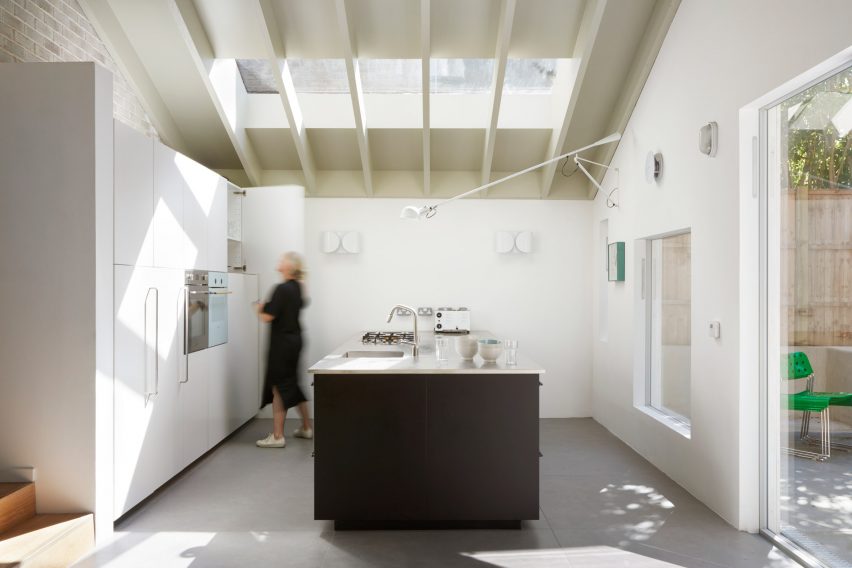
Inside, the layout of the front half of the house has been mostly preserved – an existing room has been turned into a cosy snug and study.
It looks out to the front garden through one of the six expansive windows that has been punctuated in the house's front facade.
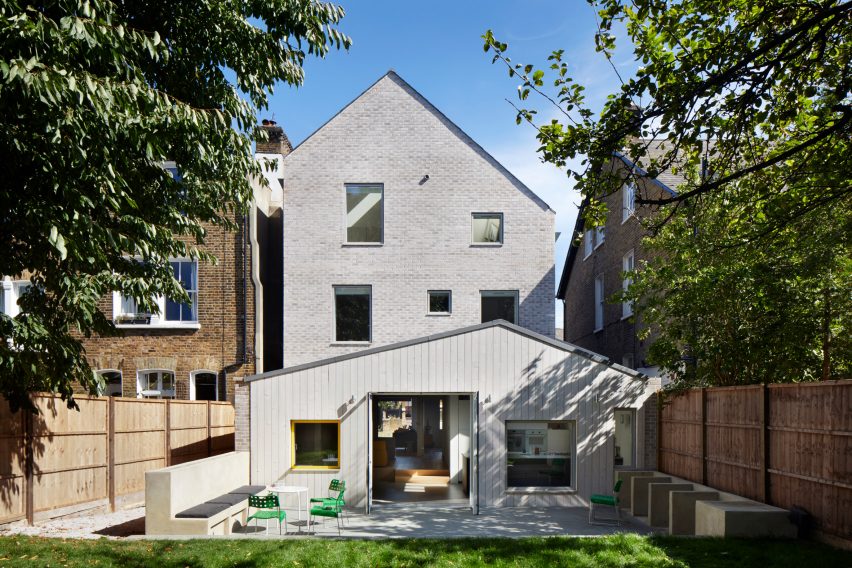
More significant changes have been made to the rear of the property, where an extension has been erected to accommodate an expansive open-plan living area.
Like the main house, the extension has been finished with a skewed pointed roof, but instead of brick its exterior has been covered with white-stained timber planks.
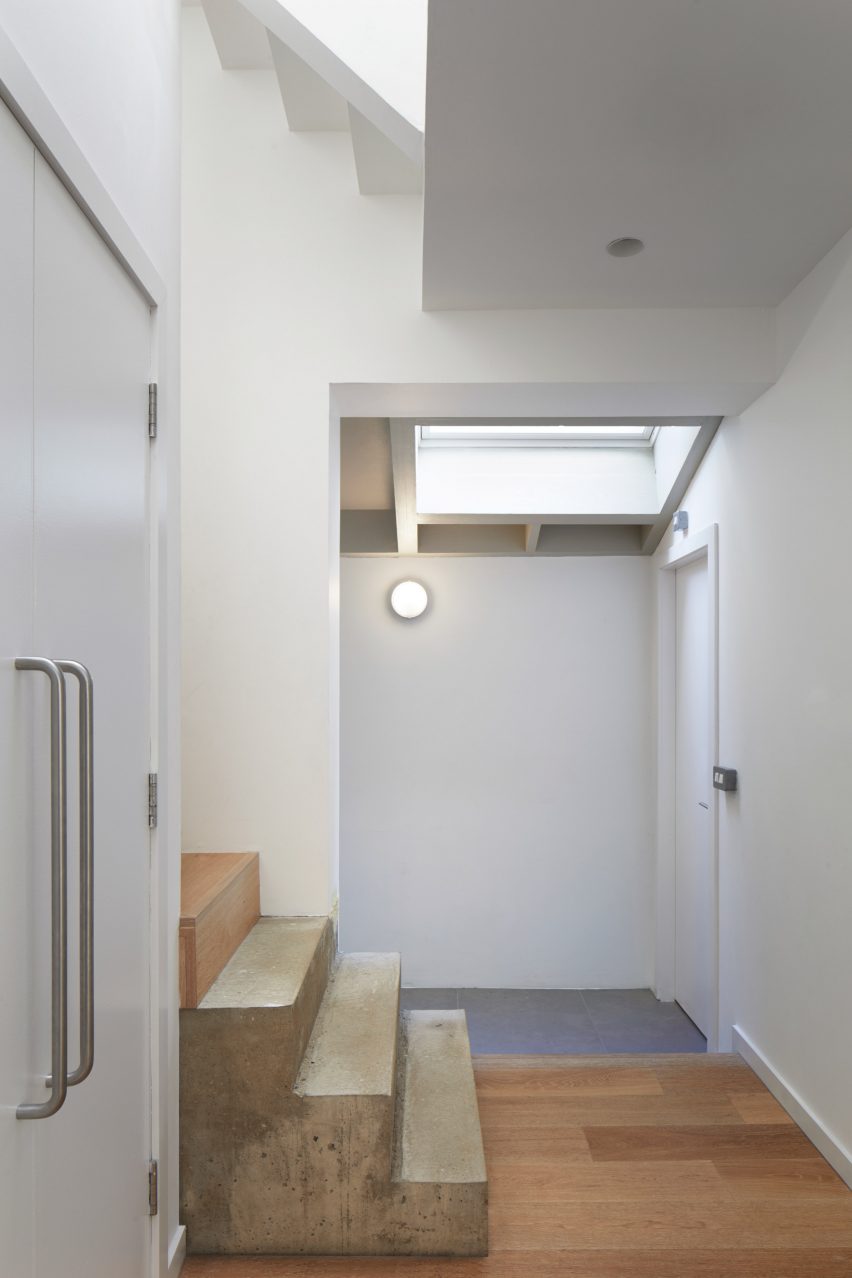
One side of the extension contains the kitchen, which has been finished with simple white cabinetry and a jet-black breakfast island.
The other side has a dining area, its central table surrounded by apple-green tub chairs.
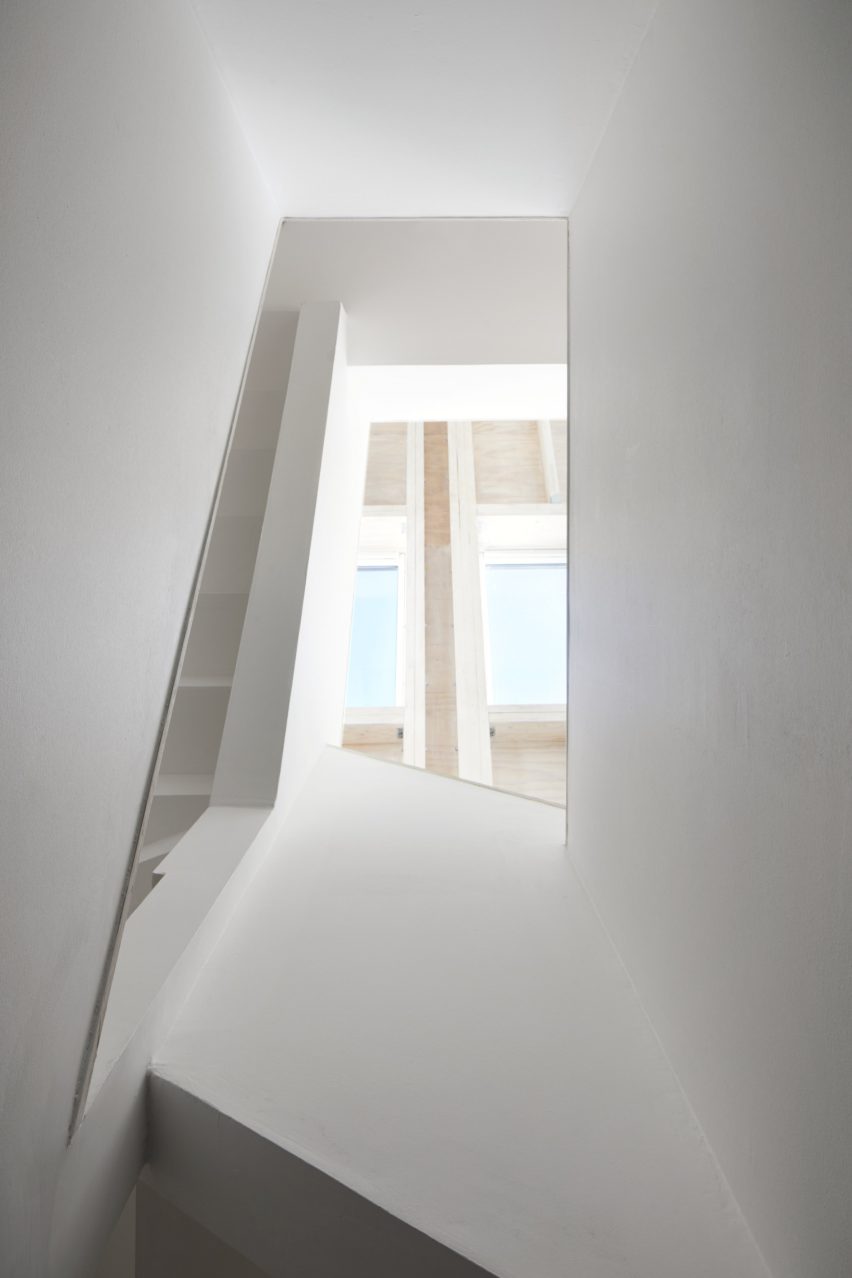
A couple of steps lead up to a sitting room that's dressed with mustard-yellow and grey sofas. Floor-to-ceiling shelving also provides a place for inhabitants to display books and personal trinkets.
The exposed timber framework of House-within-a-House's roof can be glimpsed through a central void that sits above the stairwell.
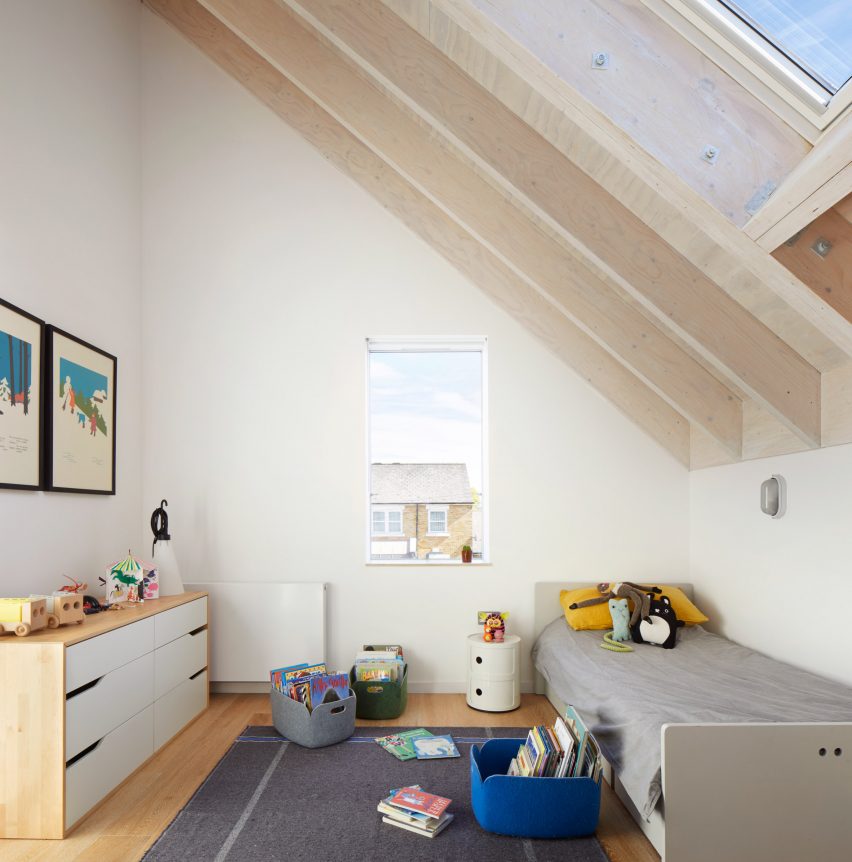
It leads to the first floor, where there is a trio of double bedrooms as well as a family bathroom.
Up on the second floor are a further three bedrooms, which the studio describes as having "cathedral-like proportions" because they sit directly beneath the peak of the roof.
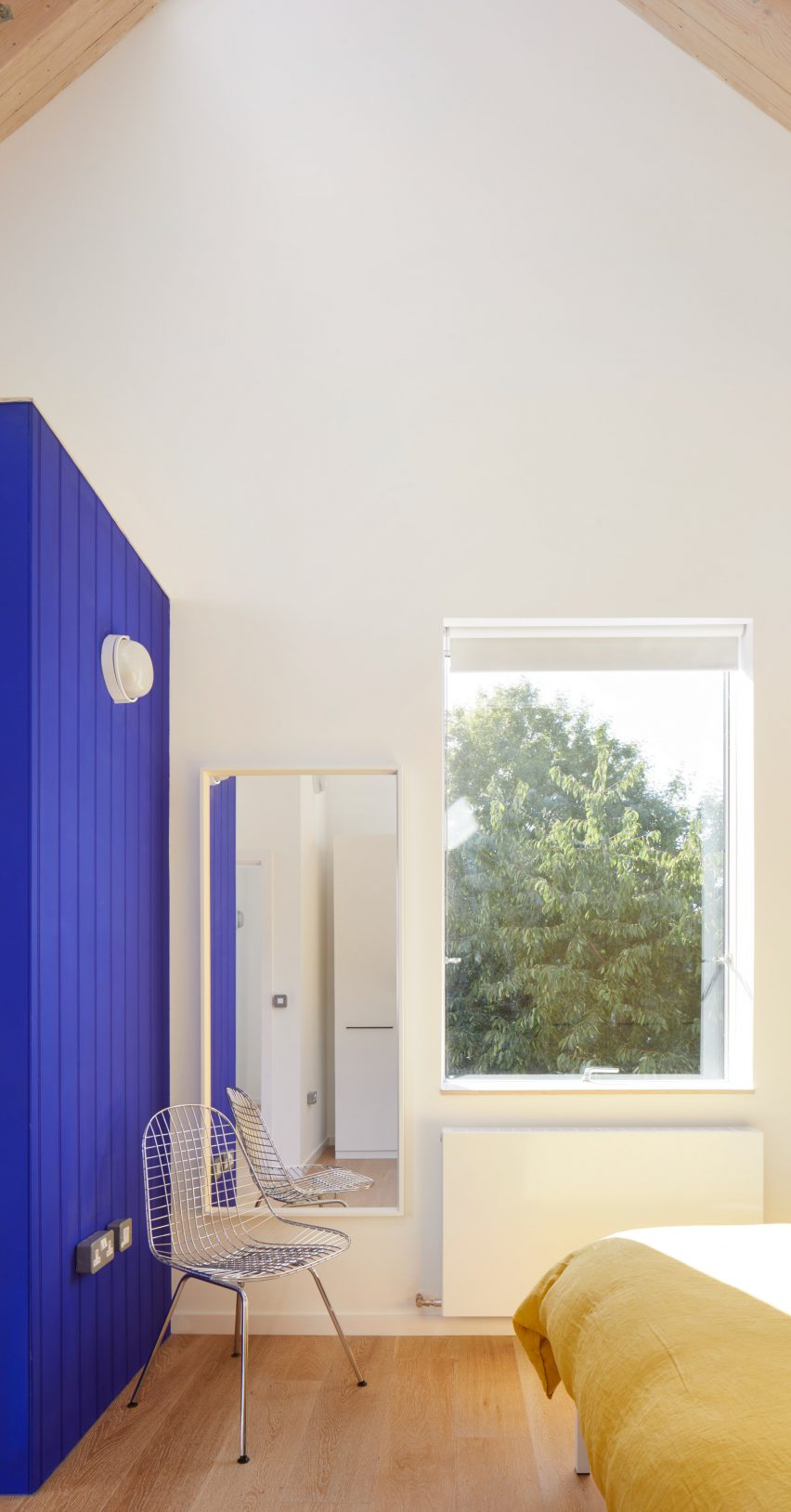
Similar to downstairs, pops of colour have been introduced here to offset the home's oak floorboards and neutral white-painted walls.
For example, in the master bedroom, the ensuite bathroom is enclosed by a Klein-blue timber volume.
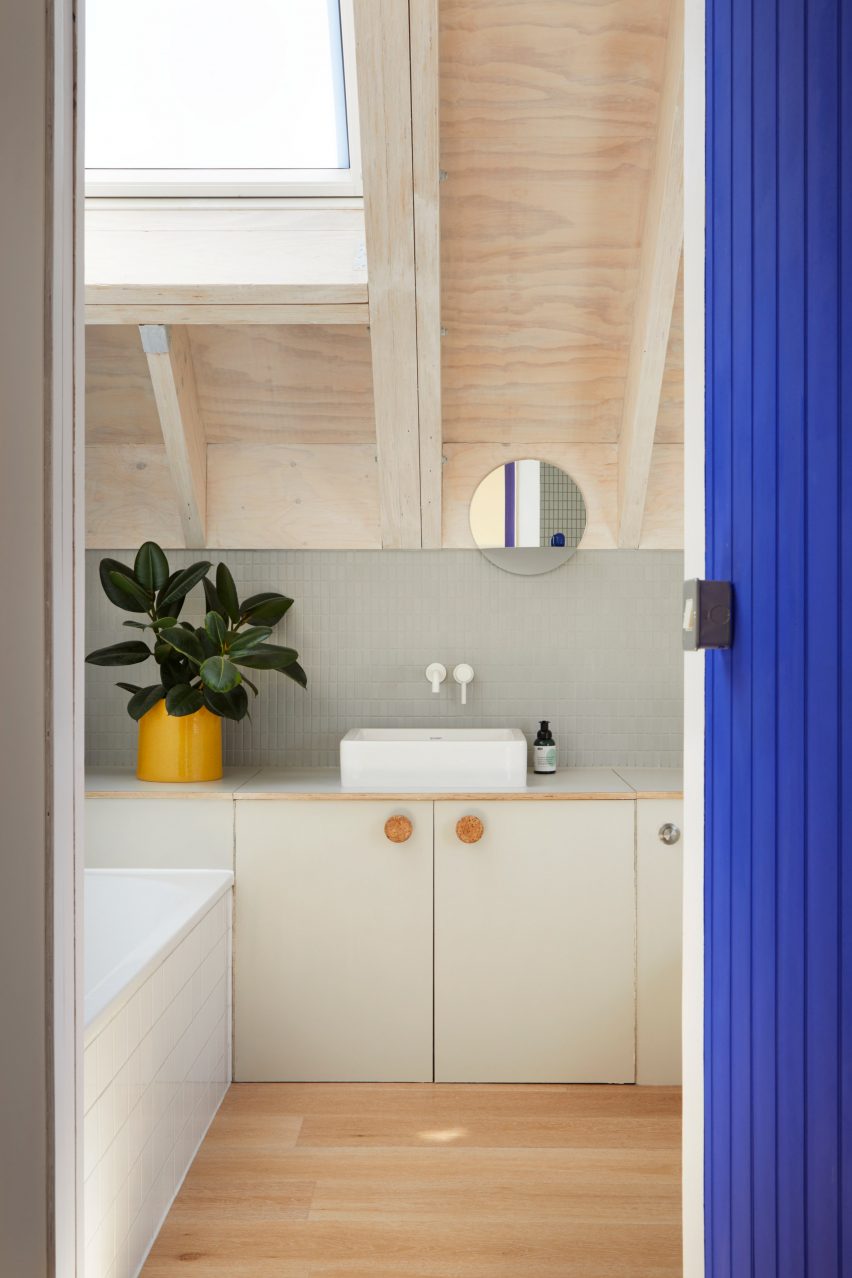
Alma-nac was established in 2010 by Chris Bryant, Caspar Rodgers and Tristan Wigfall.
House-within-a-House is one of several projects the studio has completed in London – others include Cornwall Mews, a home in Chelsea that's arranged around a twisting cream staircase, and Slim House in Clapham, which measures just 2.3 metres wide.
Photography is by Jack Hobhouse.
Project credits:
Architect: Alma-nac
Project architects: Tristan Wigfall, Joe Reilly, Simon Campbell
Building contractor: David Stewart Building Contractor
Structural engineer: Constant – Brian Constant, John Goodwin
Project manager: Client – Dan Witchell and Michelle Anderson