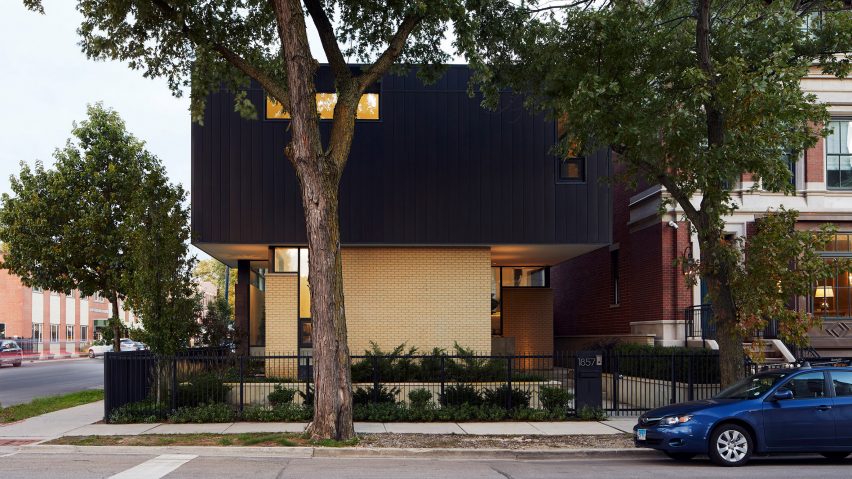
Studio Dwell stacks black volume onto brick structure to form top-heavy Hermitage Residence
US architecture firm Studio Dwell has stacked a rectangular volume clad with black zinc on top of a pale brick structure to form this residence on a corner lot in Chicago.
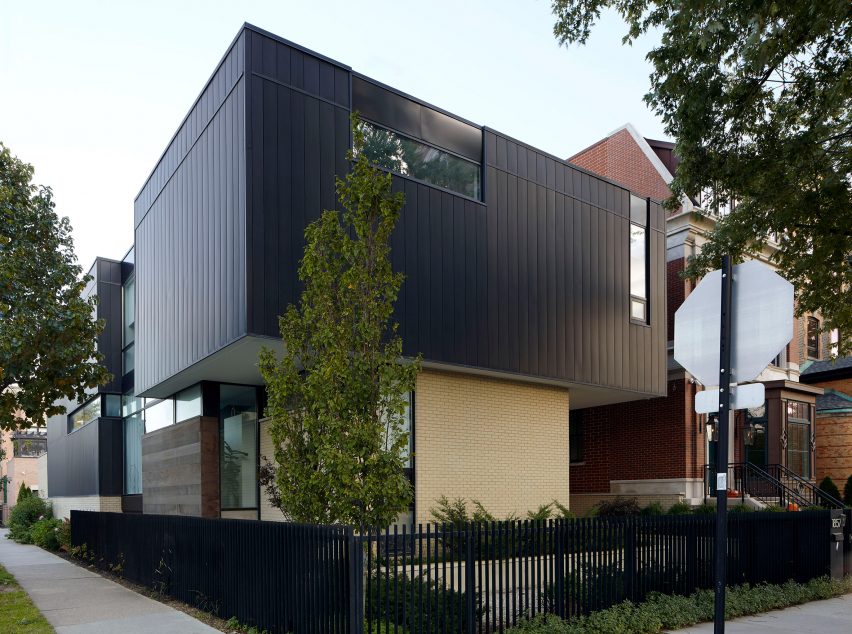
Hermitage Residence is located in the Bucktown neighbourhood of Chicago on a residential and commercial street. The clients, a professional couple, asked local firm Studio Dwell for a house with privacy and natural light.
In order to withdraw the 6,800-square-foot (603-square-metre) home from the busy road, the studio installed raised plant beds around its perimeter which reduced the area the brick volume could occupy.
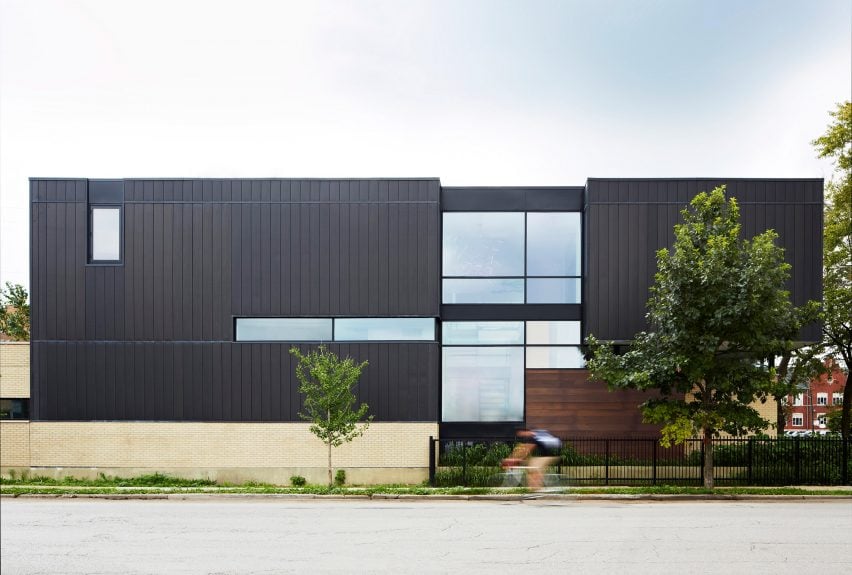
An overhanging structure clad with black zinc is stacked on top of the brick structure to form the second floor.
"In order to provide a buffer from the busy street corner to the home, a deep landscaped relief region was established by drastically carving back the first floor of the residence," the studio said.
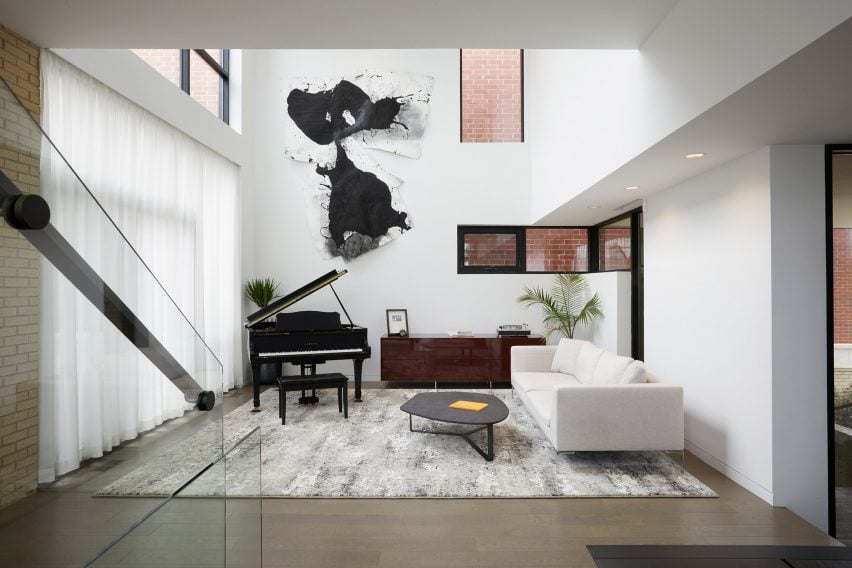
"This was further expressed by cladding the first floor in this area with a lighter brick, which produces the effect of a lighter volume supporting a heavier cantilevered volume above."
Rectangular windows of various sizes are cut into each of the structures and outlined with black frames that contrast against the pale bricks.
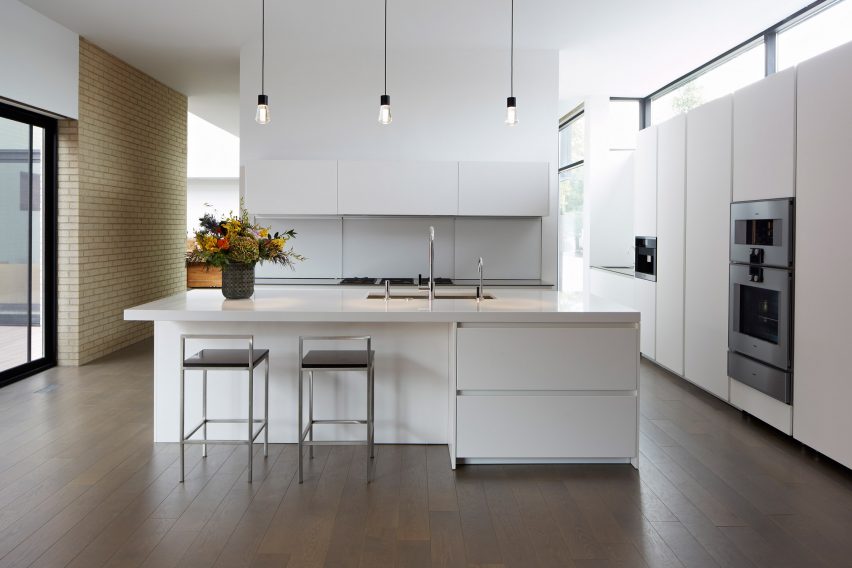
A grouping of windows on the south elevation flood natural light into the interiors and offer a glimpse of a glass and metal staircase situated in the centre of the house.
Studio Dwell designed the staircase to act as the "epicentre" of the house. It comprises a black steel stringer that is paired with a tempered glass enclosure, steel railing and wood steps. A bed of rocks and plants form a small garden underneath the geometric structure.
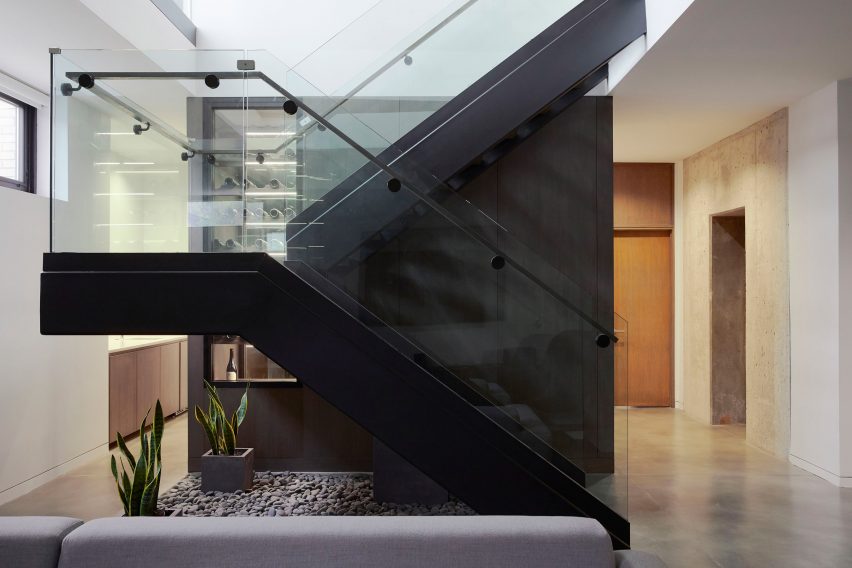
"The epicentre of the house is the cantilevered glass and steel staircase that unites the floors," the studio added.
Main living areas, the kitchen and a guest room occupy the ground floor, while the basement houses recreational space. Four bedrooms with adjoining bathrooms are located on the top floor.
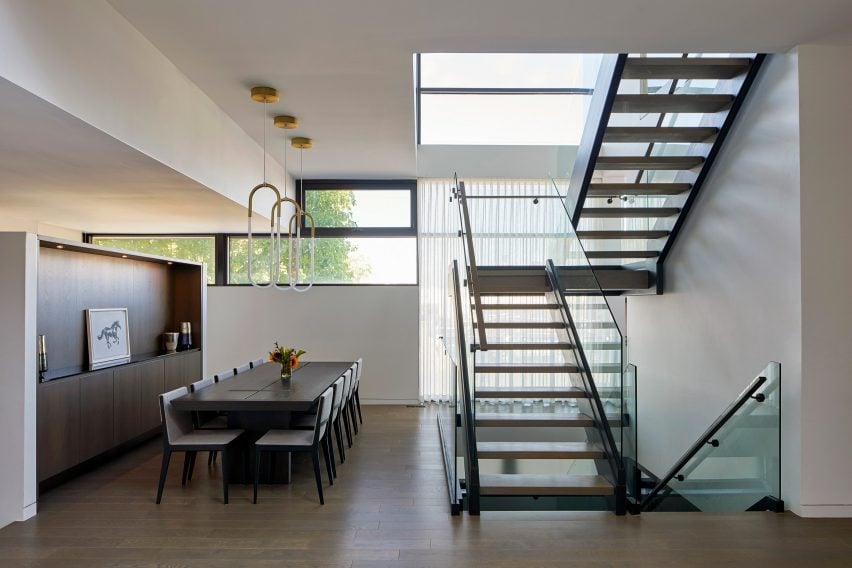
All of the walls are painted white and the floors are covered with hardwood. A number of wood accents throughout the houses contrast against the plain walls, including a custom-built teak bench in the master bathroom, a row of cabinets in the dining room and a built-in study unit.
In the kitchen, the cabinetry is finished with white lacquer that matches the white quartz countertops. Three bulb-like pendant lights hang over the kitchen island.
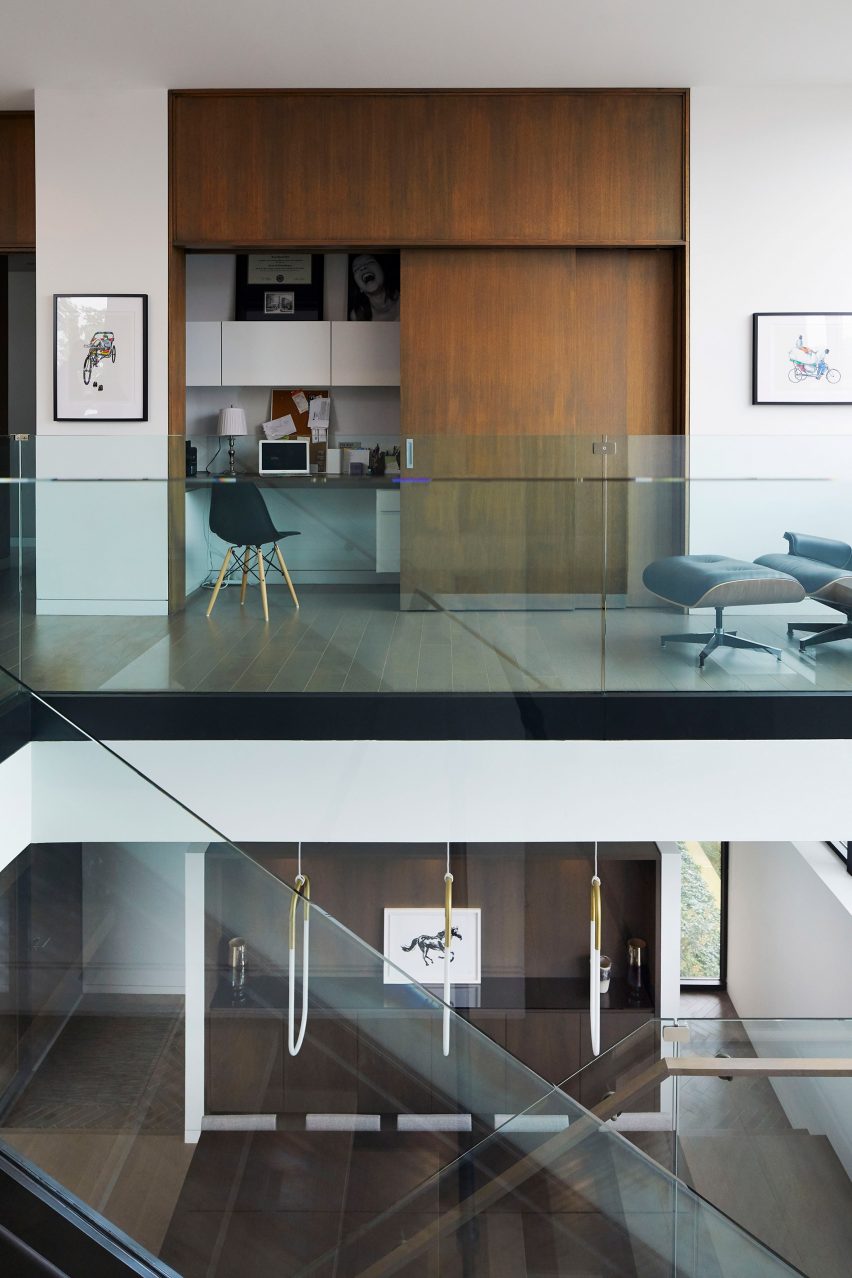
Other details of the house are the grey striped porcelain tiles that clad the walls and floor in the master bathroom and shower and the abstract splatter artwork hanging on the living room wall.
Studio Dwell is a Chicago architecture firm led by Mark Peters. It has worked on a number of projects in Illinois including a house hidden by brick screen and an aluminium clad structure with cantilevered terrace.
Photography is by Marty Peters.
Project credits:
Principal in charge: Mark Peters
Project manager: Jonathan Heckert
Engineer: Louis Shell Structures
General contractor: Allianz Construction Inc