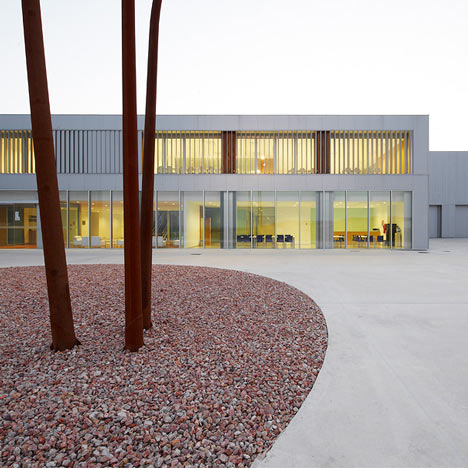
Instituto de Investigación de Vehículos by ACXT
Tree-like lampposts emerge from a pool of pebbles in front of a metal-clad vehicle research institute in Spain by architects ACXT.
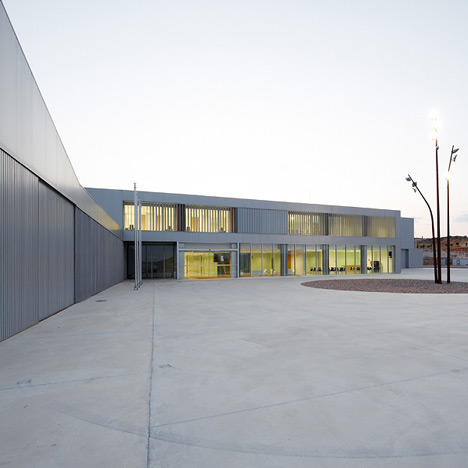
The two-storey building is situated near to the Motorland Aragón, a motor circuit and leisure complex designed by Foster + Partners.
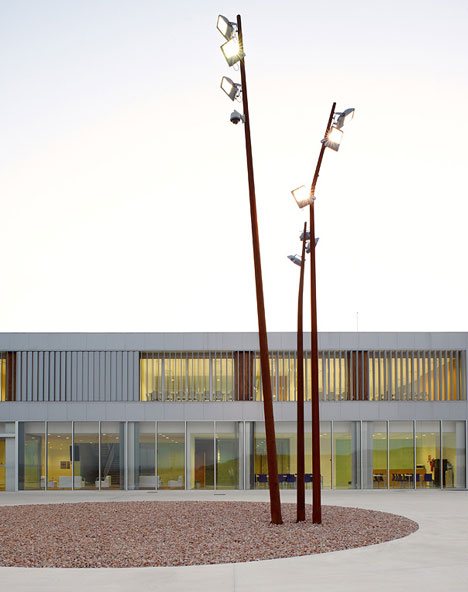
The building sits atop an artificial mound, created from the excavation of land undertaken in the construction of the neighbouring racetrack.
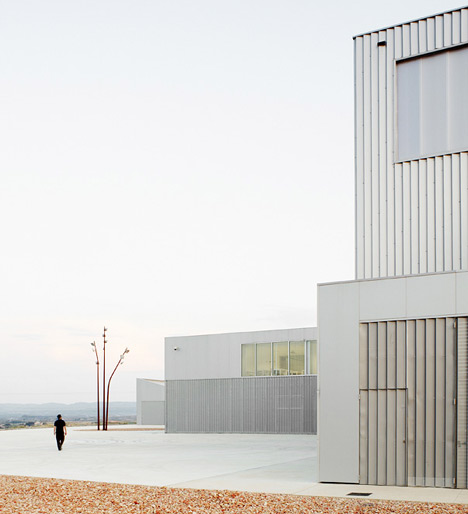
On the ground floor of the institute are large rooms where vehicles can be examined, as well as meeting rooms, a lecture room, a cafe and a refectory.
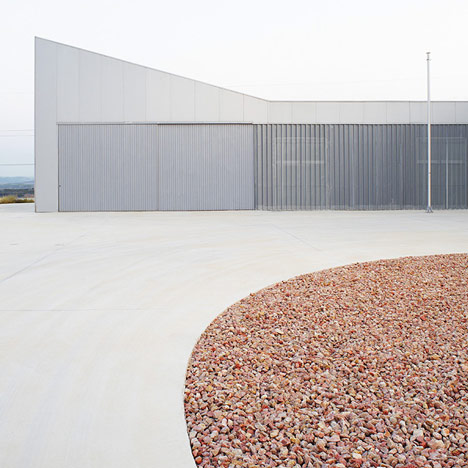
A cantilevering block protrudes from the first floor, where open-plan offices are located.
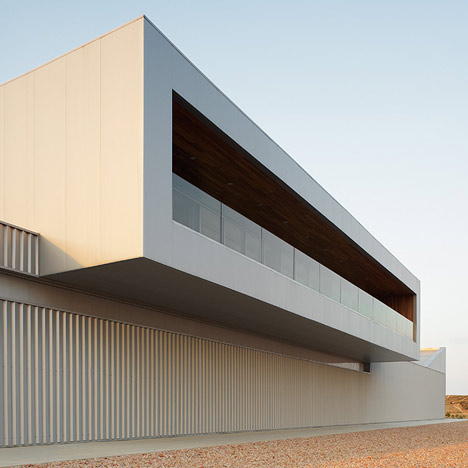
Other research centres recently featured on Dezeen include a pharmaceutical research complex in India and a botanical research facility in the UK.
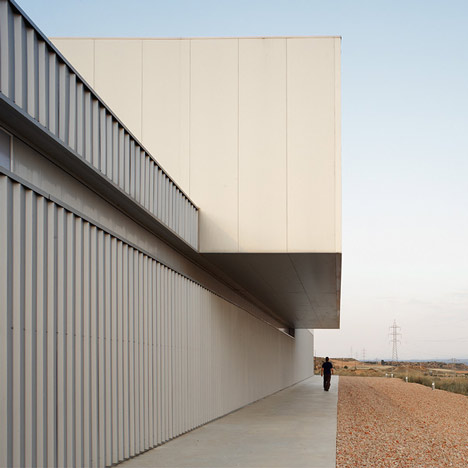
Photography is by Iñaki Bergera.
Here is some more text from the architects:
Instituto de Investigación de Vehículos
The building is situated in front of the Zaragoza-Castellón road, close to the area of the new circuit of Motorland.
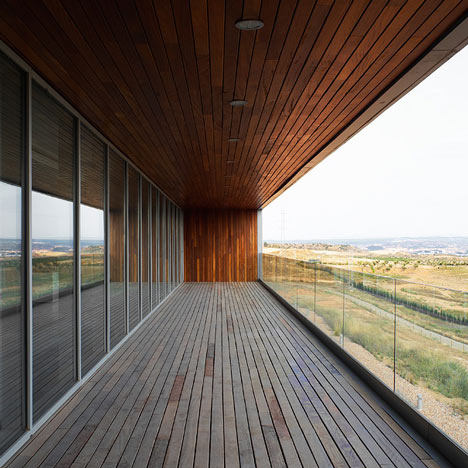
The building stands in a site rectangle shaped of 130m wide for 116m long of 13.351 m².
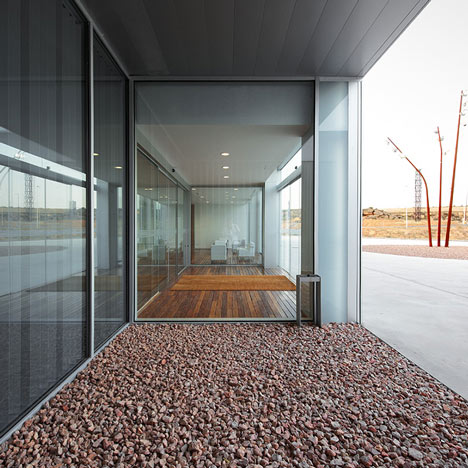
The site is located in the Eastern extreme of the Technological Park of the Motor City of Alcañiz.
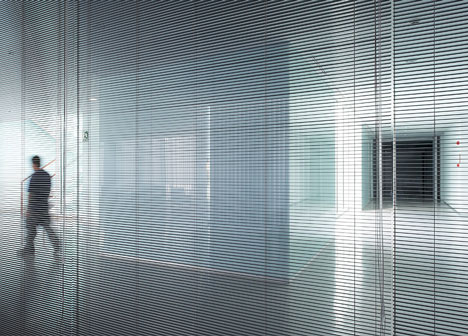
It holds a dominant position in a hill over the lake and the new circuit of Motorland Aragón.
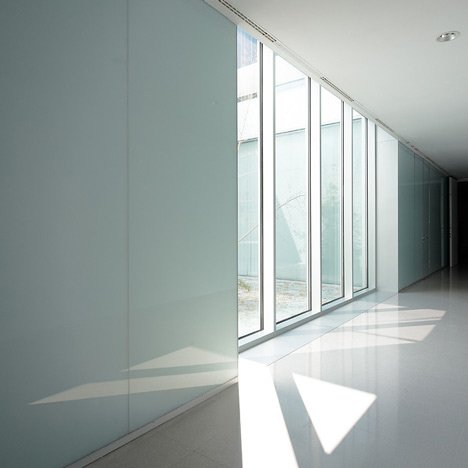
The building answers this circumstance with a cantilever volume in the first floor, holding the administrating and management offices.
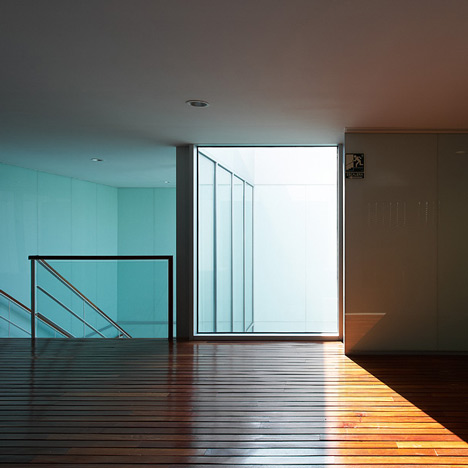
The sites topography shows as an artificial platform, resulting product of the accumulation of land extracted from the new circuit, at 400m above the sea level.
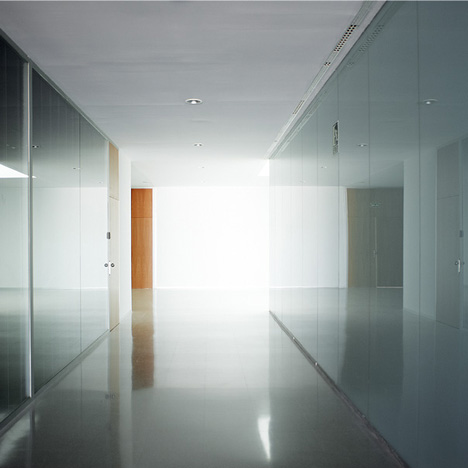
The city of Alcañiz can be seen to the East of the site while to the South the nearby lake is visible.
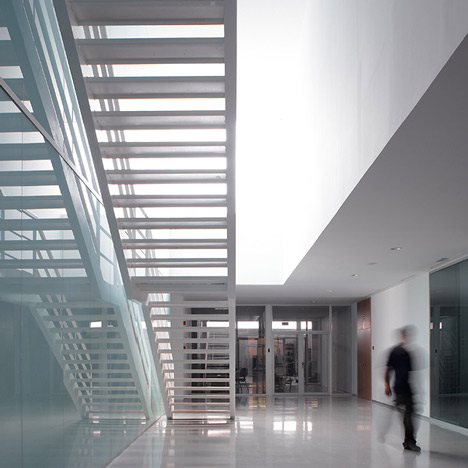
The architectural brief asked for wide open spaces, meeting rooms and offices destined to educational and management uses of the centre.
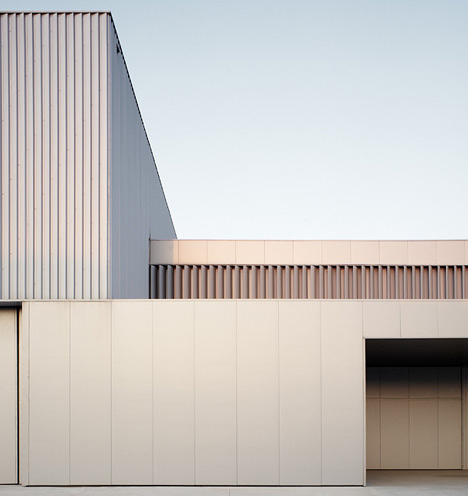
These spaces were connected with the main spaces destined to the investigation of heavy vehicles and cars.
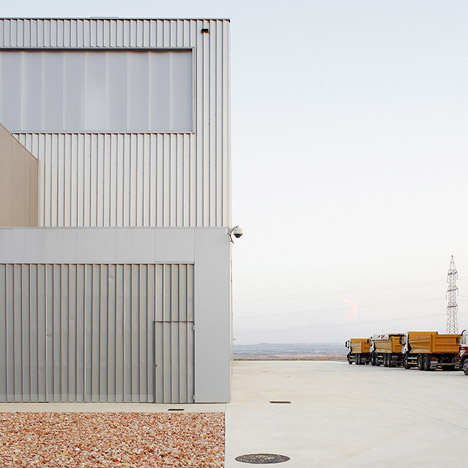
The architectural brief was completed with a lecture room, a cafeteria, a refectory that needed to be placed in the ground floor; as well as an exterior parking and circulation space for heavy vehicles providing them a good access to investigation areas.
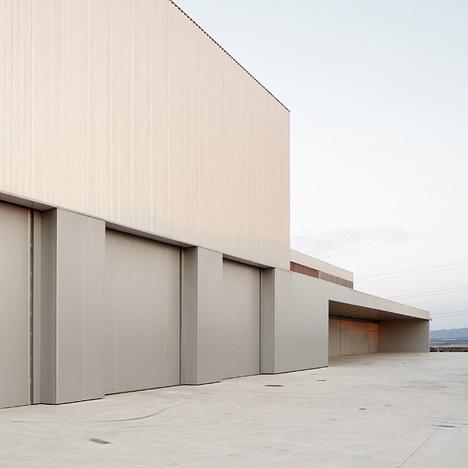
The design’s basic scheme consists in three pieces that combined generate a gathering point inside the Technological Park of the Engine.
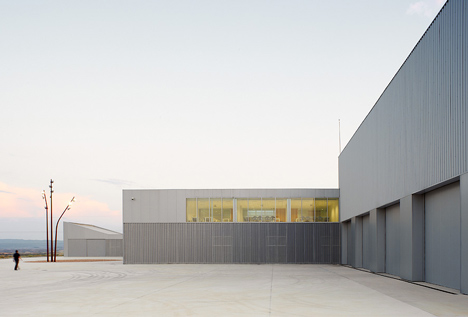
Location: Parcela DP-DE, Parque Tecnológico TechnoPark MotorLand Ctra. TE-V-7033 Km1, Alcañiz (Teruel)
Developer / Client: IAF
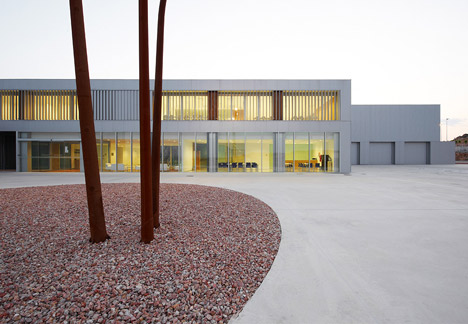
Construction Company: UTE SACYR – CONSTRUCSA
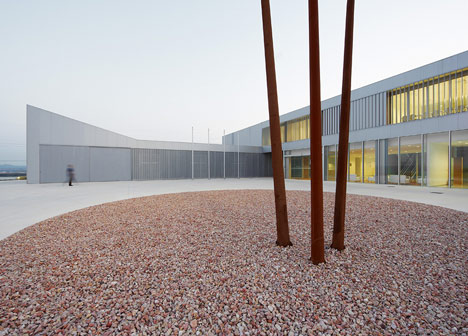
Budget: 3,99 million €
Schedule: 2010-2011
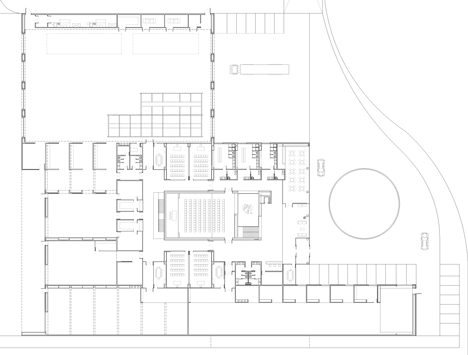
Click above for larger image
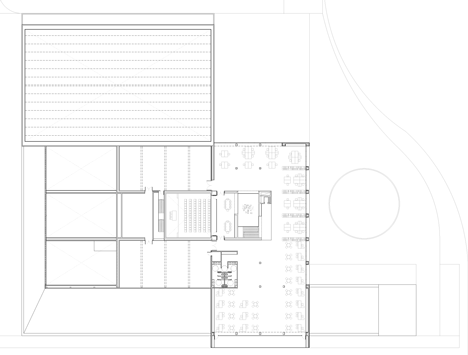
Click above for larger image