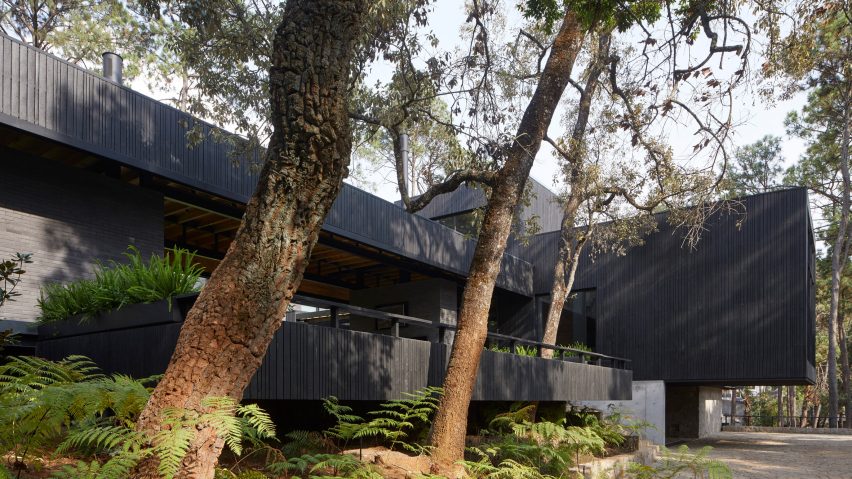
Charred wood and stone create dark house Casa Di-Dox by Magaldi Studio
Miami's Magaldi Studio used charred wood and dark stone to blend this boxy house "as a shadow in the green surroundings" of Valle de Bravo, Mexico.
The house called Casa Di-Dox comprises volumes staggered up a hillside in the scenic Valle de Bravo region, which is a 140-kilometre drive to the west of Mexico City.
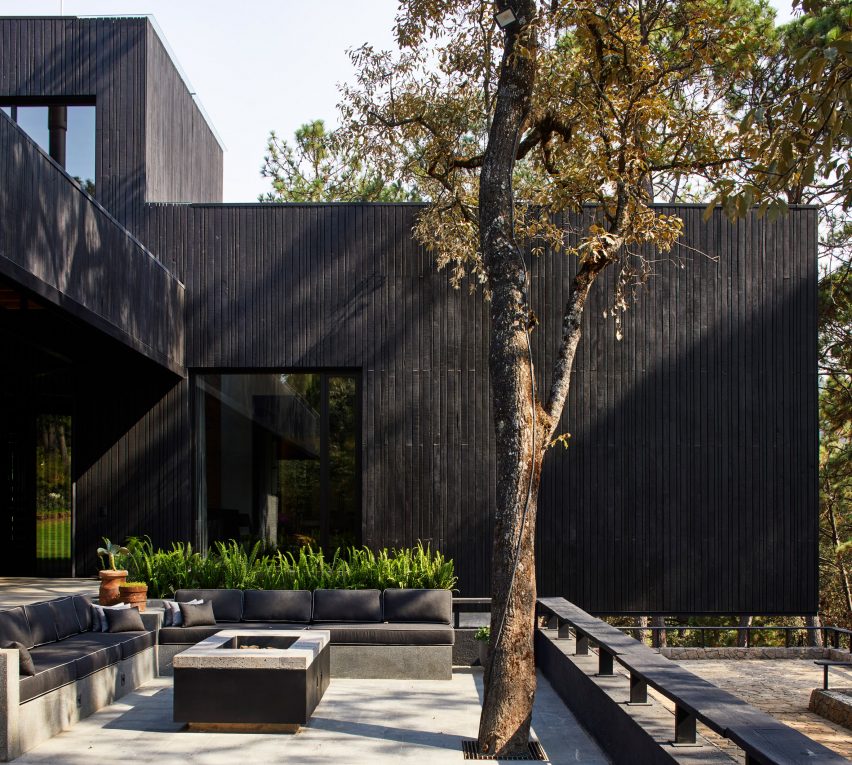
Magaldi Studio sourced the cladding of the boxy house locally, including the cedar that was charred black and the stone from a quarry in nearby Acatlán.
It describes the result as a juxtaposition of "a very modern avant-garde architecture built with local materials".
"We used a dark palette to showcase the natural landscape; wood recovered from local supplier underwent yakisugi – a Japanese technique for weatherproofing by charring with fire – along with smoke brick from the region to harmonise the construction with its environment, trying to blend the house like a shadow in the green surroundings," it explained.
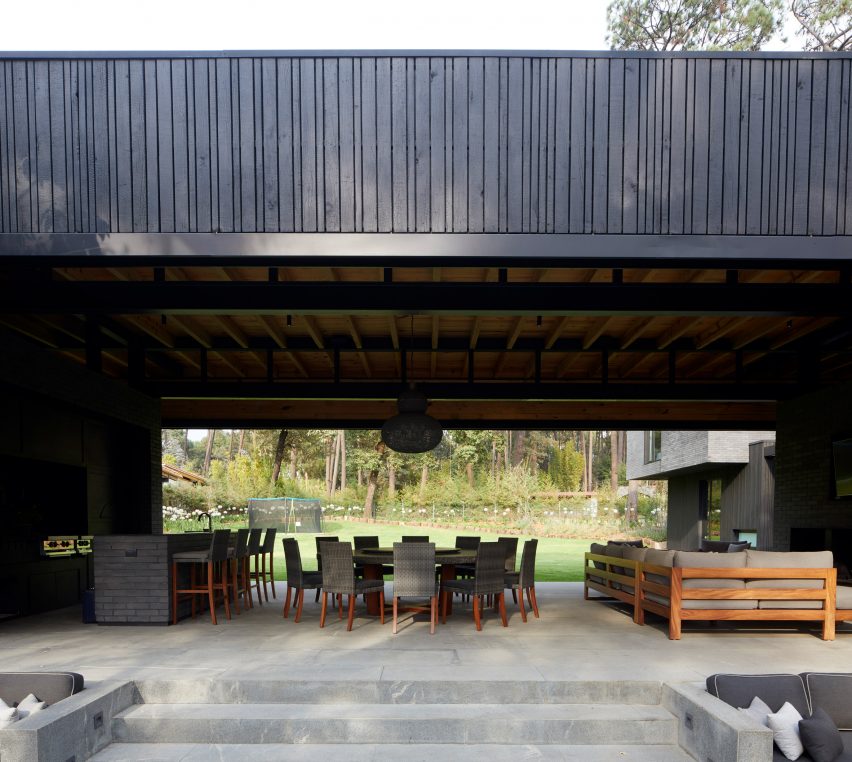
The volumes step up the site from the entrance on the lower eastern side, so the studio decided to raise a huge volume on concrete walls as a way to give height to the house. Large windows from the 20-foot-tall (six-metre-tall) volume offer views from the living room to a nearby lake in Valle de Bravo.
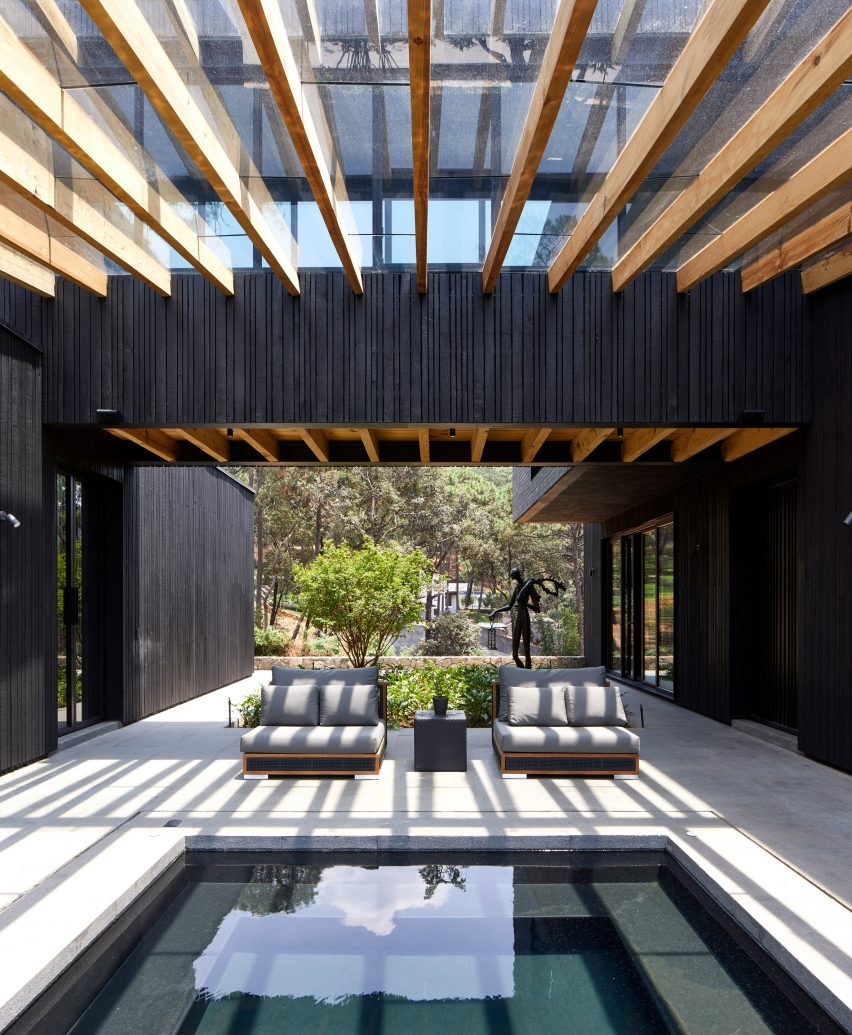
Another wood-clad volume extends perpendicular to the main house to create a roof over an exterior living room and dining room. It adjoins a sunken terrace and together they are intended to act as a divider between the house's entrance and the back garden.
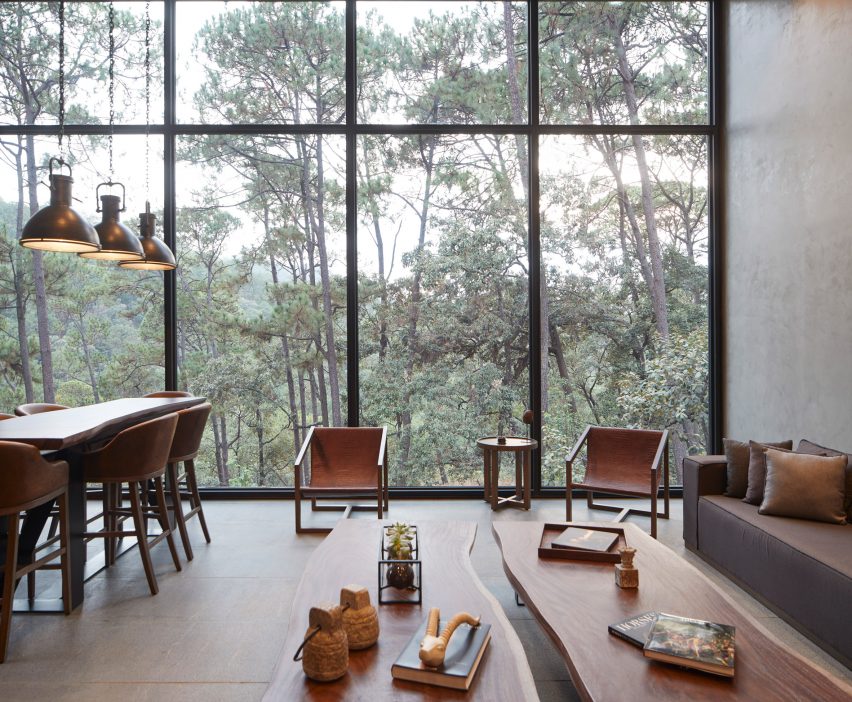
Magaldi Studio also used a second garden that includes a jacuzzi sunken into stone floor to divide the residence from the guest house at the rear of the site.
Wooden beams are left exposed across the ceilings in the outdoor areas and throughout the inside of the residence. This forms part of a material palette that creates "a lighter and warmer effect" alongside exposed concrete and brick, brick covered with grey cement paste.
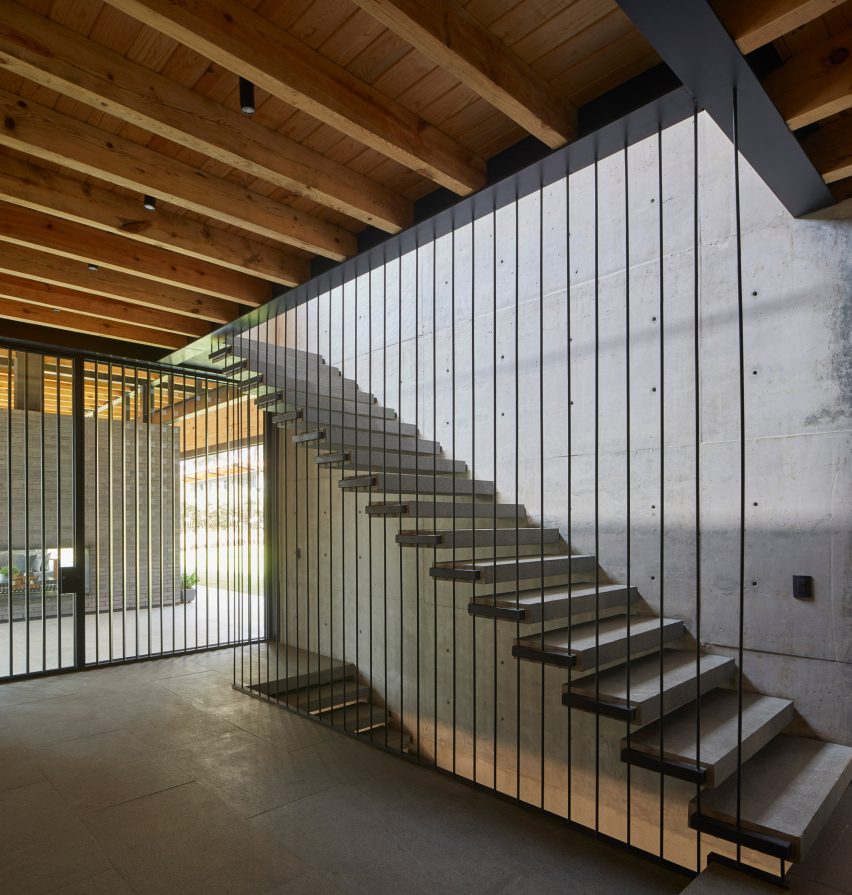
In the living area, the studio created a fireplace clad in the burnt cedar and chose an elective mix of wood furniture that nods to the woodland on view. A white-painted brickwork wall in one of the bedrooms is also fitted with a fireplace and two log storage units.
Another key feature of the house is the staircase with a slatted balustrade that runs from the main entrance to bedrooms on the first floor. The area floor underneath is used as a garage.
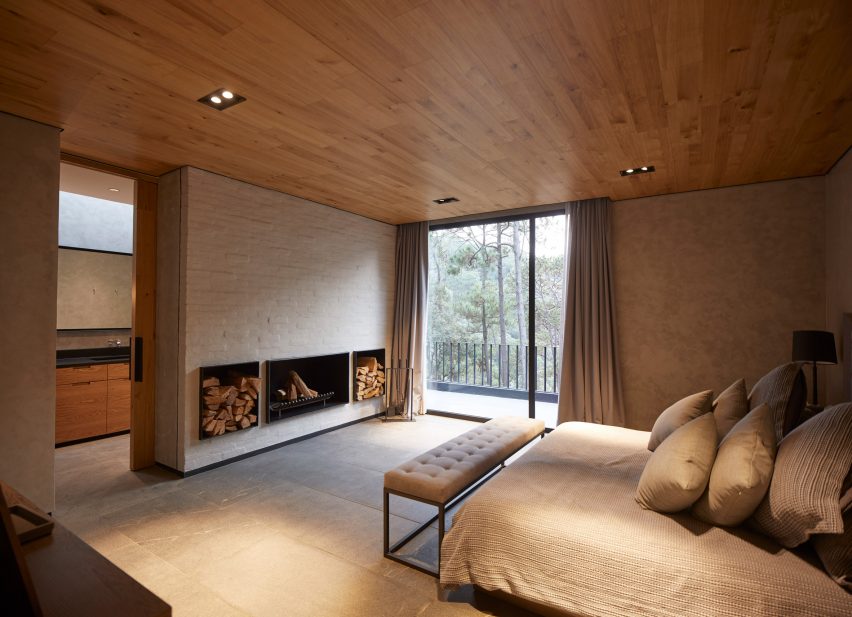
Other houses in Valle de Bravo include the timber-framed Santana House by CC Arquitectos, a house with mud-brick walls by Taller Hector Barroso and a residence that Saavedra Arquitectos punctuated with a "brutal" stone tower.
Magaldi Studio was founded by architect Christian Malgadi in Florida in 2010. It has also completed a villa on Mexico's Yucatán Peninsula.
Photography is by Edmund Sumner.