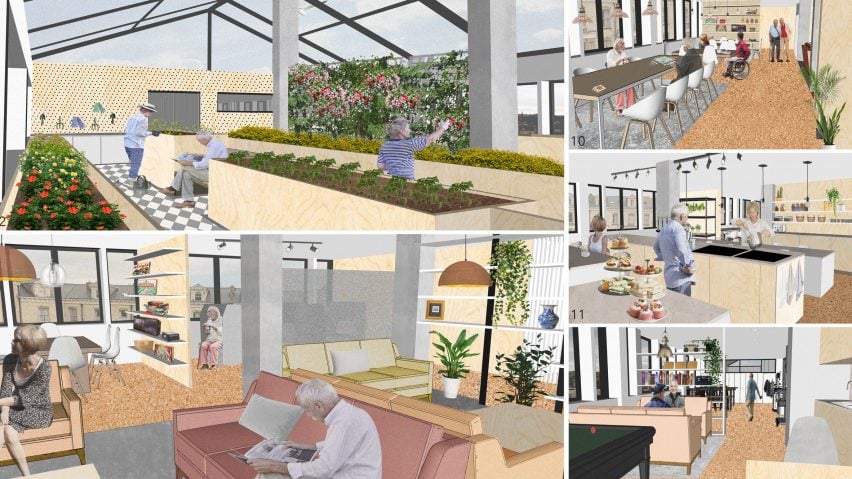
York St John interior design students reimagine spaces for the elderly
As part of their VDF school show, graduates from York St John University are presenting interior designs for the elderly, which tackle loneliness and make life easier for those dealing with dementia or visual impairments.
The 10 projects featured here were created as part of the students' undergraduate interior design course, and also include spaces designed for other historically underserved groups, such as a wellbeing centre for those suffering from postnatal depression and a restaurant that doubles up as a fundraising and employment training hub for the homeless.
BA Interior Design, York St John University
University: York St John
Course: BA Interior Design
Tutors: Andrew Thurman and Emma Ramsden-Sharman
Course statement:
"The projects shown here are the culmination of three years of dedication, exploration and discovery. Our graduates have investigated a broad range of themes within interior design practice, addressing briefs that have both social and commercial impact. They have created and repurposed spaces from abandoned buildings to exhibition stands and pop-up spaces.
"Their work displays the commitment and the creative, conceptual and practical knowledge they have developed over their time with us. They depart with an understanding of the transformative power of design and its value to society and business, ready to engage fully as design professionals."
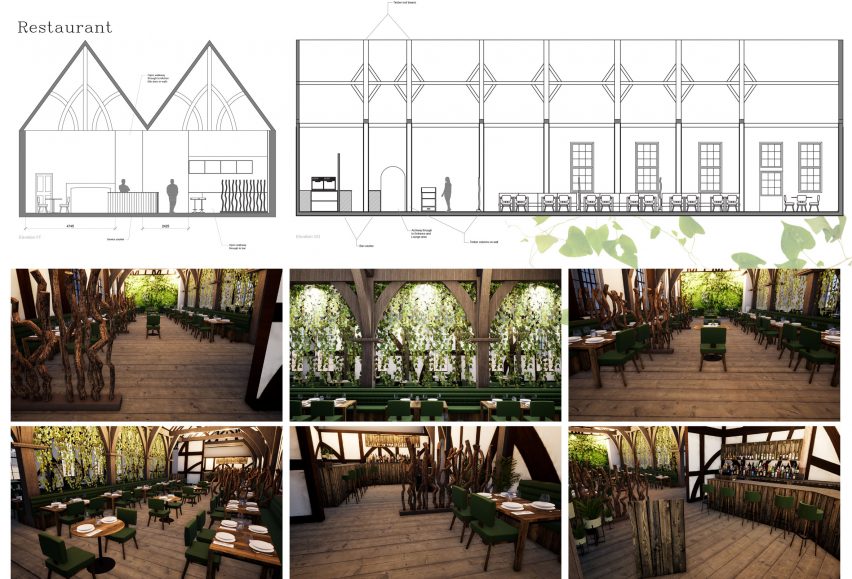
Merchant Adventurers Hall: Homeless Hub & Restaurant by Abigail Preston
"This project, based in York, combines a hub for homeless people and a restaurant open to the general public. All proceeds from the venture go towards supporting the homeless hub and homeless people may also be trained to work in the restaurant.
"The site is a listed 14th-century hall, and the design proposal retains its original timber construction, contrasting it with new and biophilic design elements. The hub includes shower and toilet facilities, a laundry room, canteen, computers, counselling spaces, a library, study areas and a public donation point."
Email: [email protected]
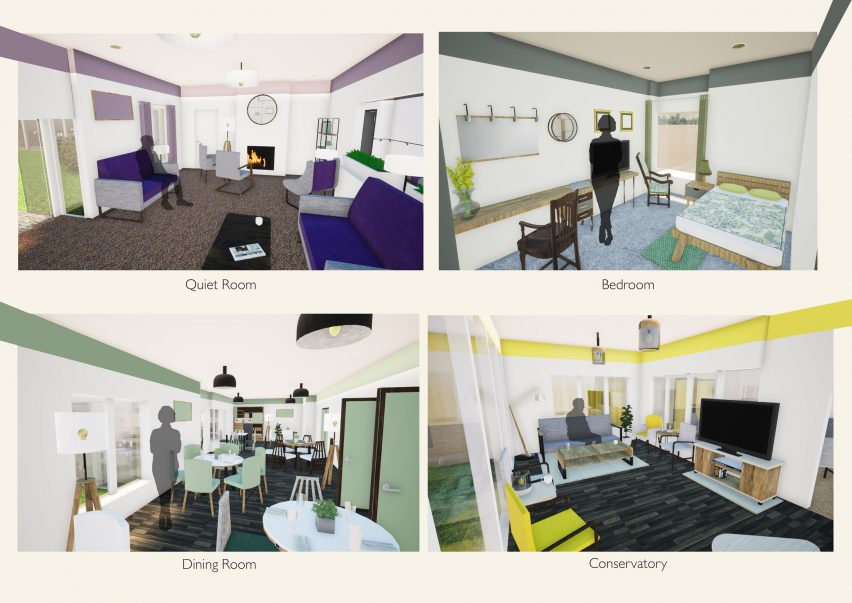
Burnholme Care Home by Bailey Brooks
"This care home, specialised in early dementia care, incorporates Scandinavian style. A race track-style layout is designed with the patients in mind, easing navigation and wayfinding through the use of strong colours to define spaces, surfaces and features.
"This creates a social, engaging environment to improve patients' mental health and wellbeing. Materials and finishes include pecan, walnut, pine, wool and sisal. The colour scheme uses Farrow and Ball soft pale shades to avoid confusing patients. Furniture is sourced from BoConcept, Ikea, Swoon and Sklum."
Email: [email protected]
Instagram: @baileybrooksdesign
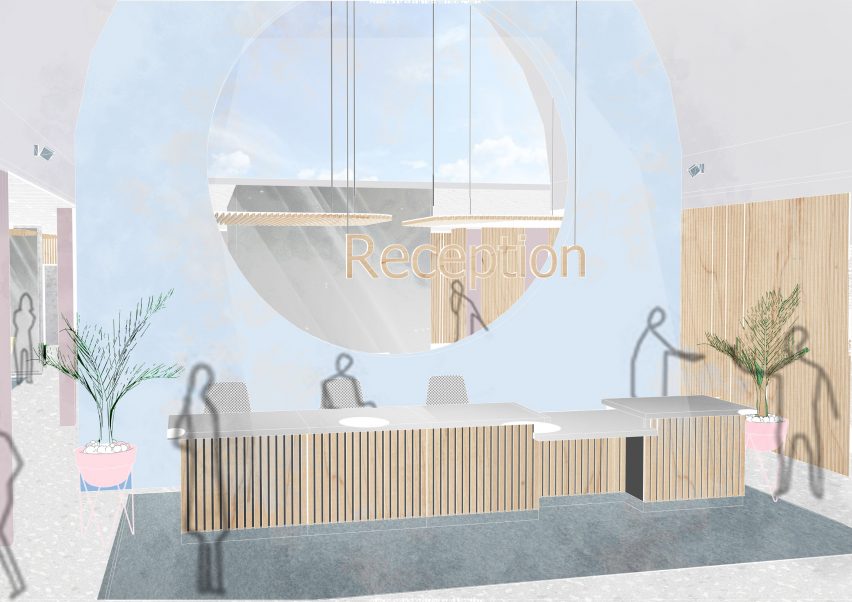
NHS York Teaching Hospital by Ben Jewison
"This project aims to create a welcoming and accessible atmosphere inside an NHS teaching hospital in York. The interior needs to be durable and easily maintained, while the reception, as the first point of human contact, should feel friendly and open.
"The concept focuses on nature and public parks, with natural pathways and communal gathering spaces incorporated throughout the scheme. The existing architecture of the building inspired the linear shapes arranged around the central axis. Birch ply is contrasted with white and pastel shades."
Email: [email protected]
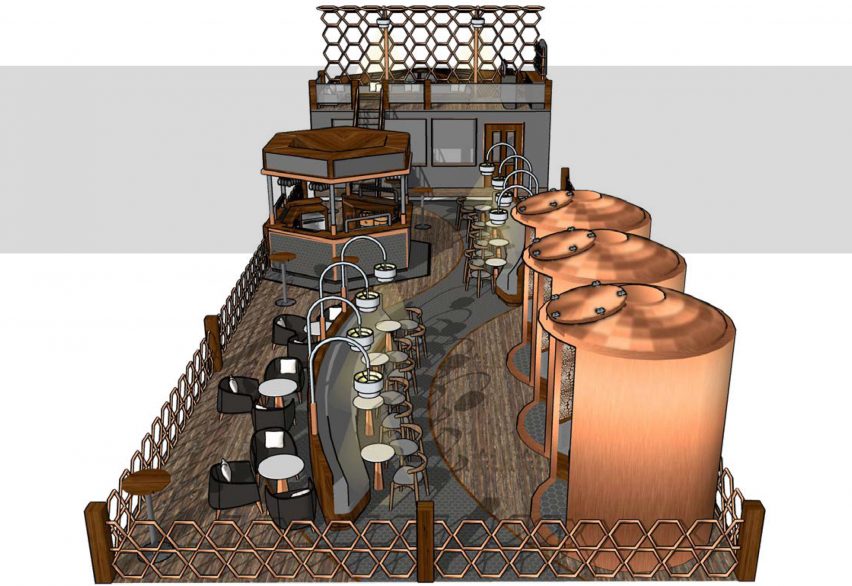
Microbrewery: Grainger Market by Emily Strong
"Newcastle upon Tyne has a number of large drinking establishments but micropubs have started to appear in response to the demand for smaller, more intimate social venues.
"The site for this project is the Grade I-listed Grainger Market – a centrally-located indoor market with independent local traders. There are no pubs within the market so this project will attract a new clientele.
"The microbrewery will focus on honey-brewed beer to support local honeybee farms, and honeycomb shapes feature throughout the design. The styling also references the 1970s through the use of dark woods and different brown shades."
Email: [email protected]
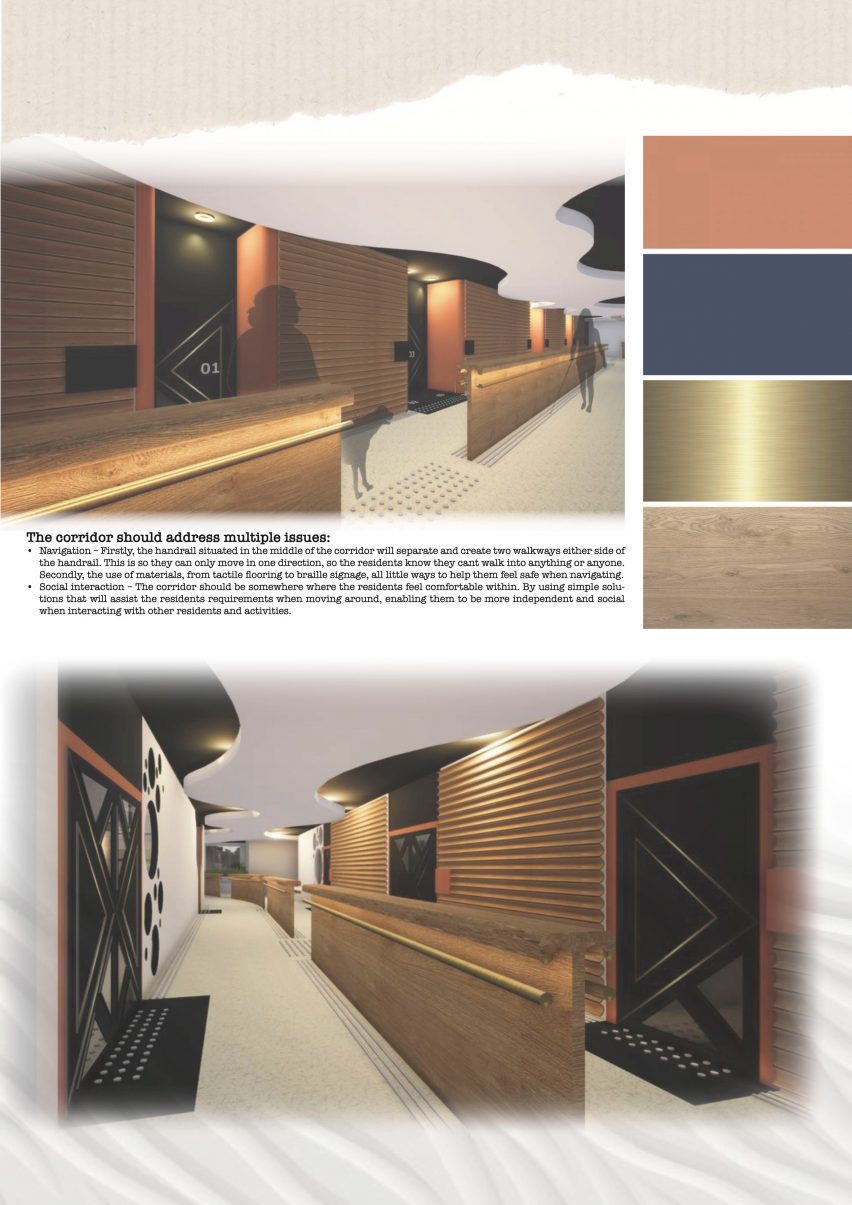
Sense Of Sight: Custom Care for the Visually Impaired by Emma Brain
"Care homes provide accommodation and personal care for elderly people who need extra support in their daily lives. York has multiple care homes in the city centre and the surrounding area, but none which provide special care for people with sight impairment.
"This project gives residents the chance to feel independent and safe. The space caters to their specific needs and provides an opportunity for residents to create a community."
Email: [email protected]
Instagram: @e.l.interiors
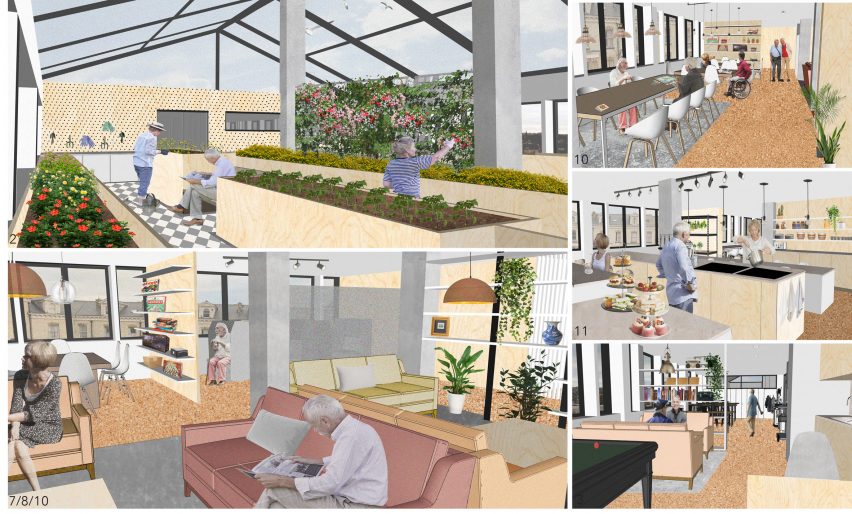
Communal Space to Combat Loneliness by Helena Parker
"Scarborough has an ageing population, which creates issues in terms of finance, housing, healthcare and wellbeing. People are living longer and causing a strain on public services, while loneliness among the elderly is becoming a widespread issue. Little proactive effort has been made to tackle this.
"Communal meeting spaces for the elderly have proven to be successful in combating this, so this project creates a space for Scarborough’s older generation to spend time in an environment that enriches their daily lives."
Email: [email protected]
Instagram: @helenaparkerdesign
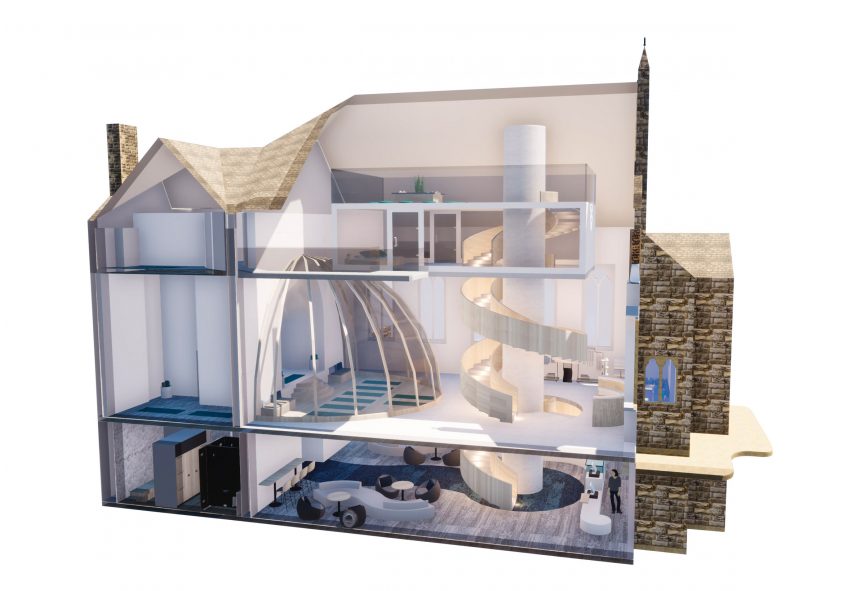
Jerusalem Chapel: Yoga Retreat by Laura Baxter
"Jerusalem Chapel in Leeds is an unlisted stone building in the Early English style, dating back to 1885. This design respects its history as a place of worship and reinvents it as a sacred space, as the home for a yoga retreat that incorporates holistic wellness elements.
"People will feel they are no longer in the city centre but in a relaxing space to unwind and escape. Target users are Leeds University staff and students, plus the general public. The concept focuses on organic lines and human body curves, inspired by yoga poses."
Email: [email protected]
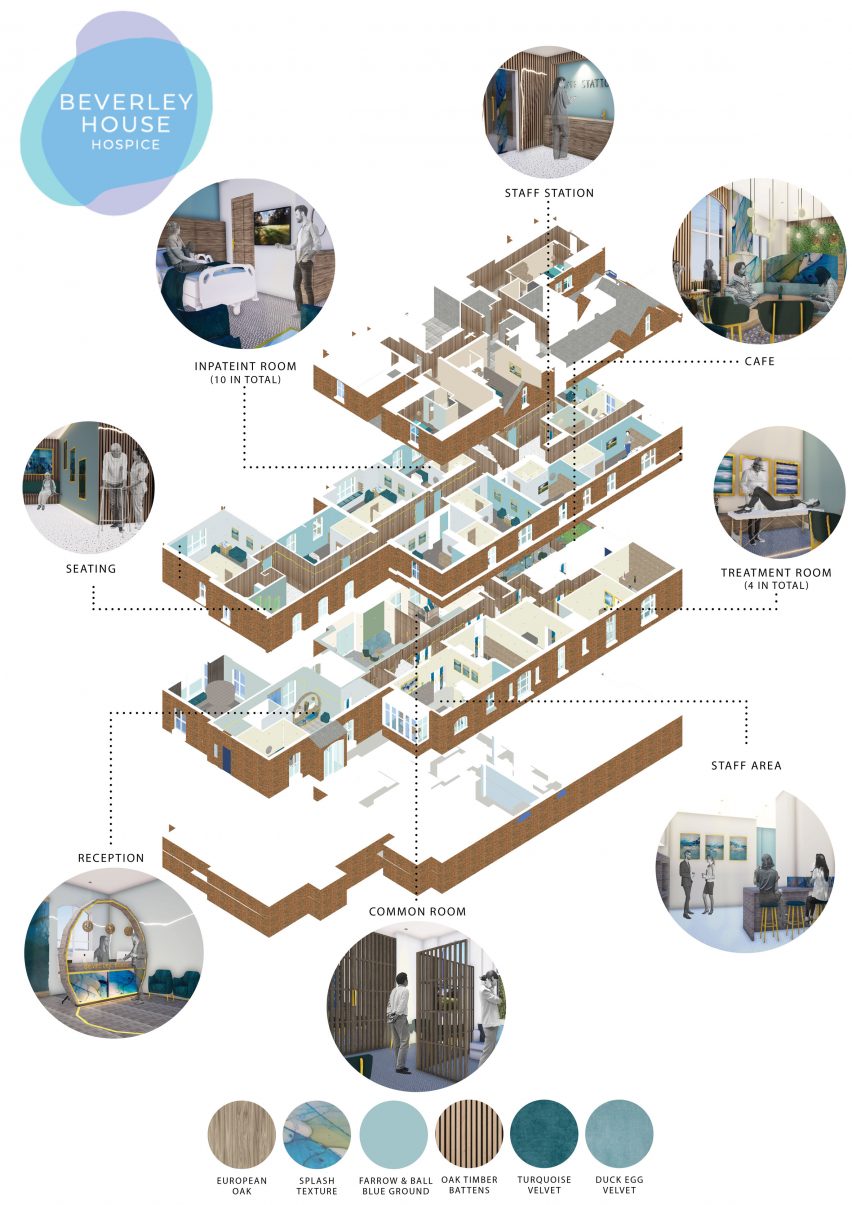
Hospice by Leah Howey
"Hospices nurture patients at the end of their life, to make them feel as comfortable and relaxed as possible. Most hospices are dull and lifeless, which can affect their wellbeing. In response, this space provides a positive environment for patients, staff and visitors that promotes healing and wellness.
"Alongside Japanese design influences, the concept draws on fluid shapes and ideas of colour psychology – making use of cool tones to boost mental health and wellbeing. The site is a former Victorian dwelling on the outskirts of York, built for a manager at Joseph Rowntree."
Email: [email protected]
Instagram: @leahhoweyinteriordesign
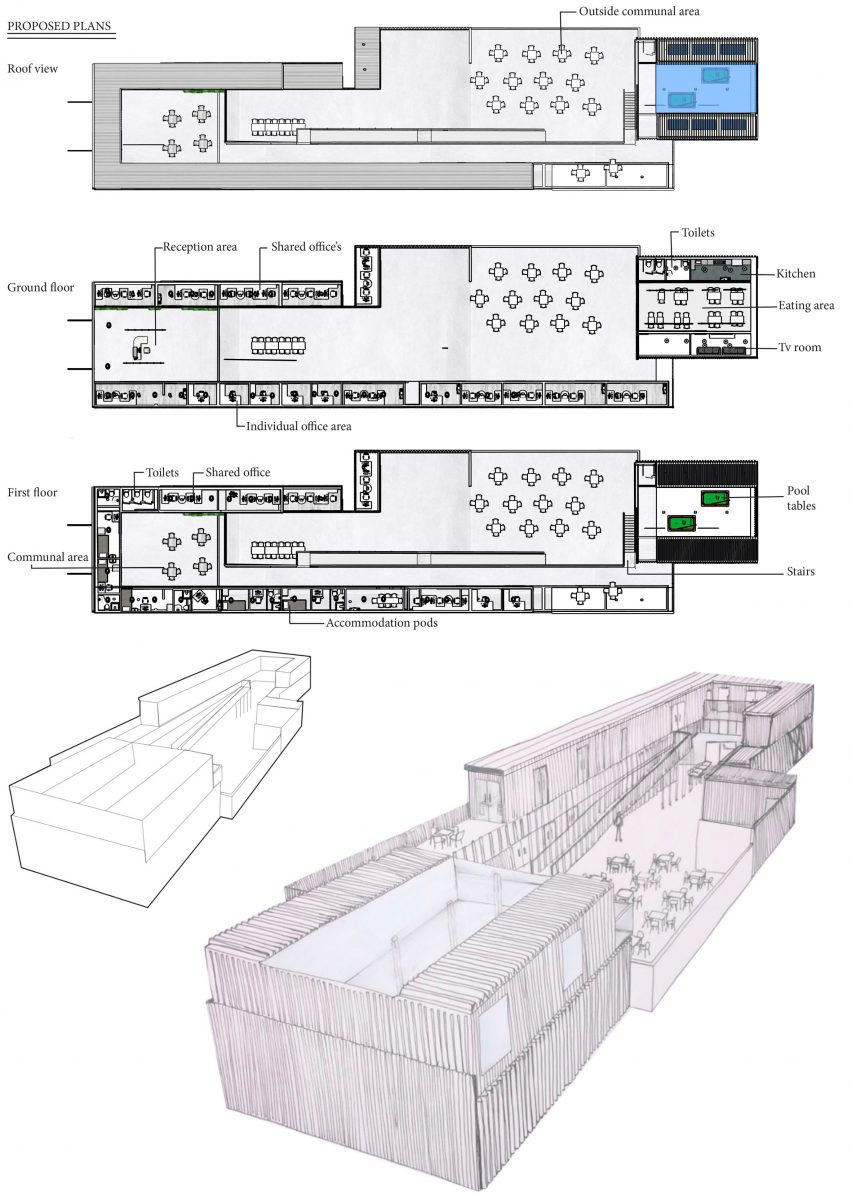
Spark York: Co-working Space by Megan Rogers
"This project offers a hireable space for co-working with seats, desks and meeting areas, instead of having to rent a whole building.
"The space has an industrial, contemporary feel with hints of colour and is set in a group of shipping containers in the heart of York, which is currently being used for food and drinks pop-ups. It is close to the city centre and York train station, where there are currently no co-working places.
"It includes a reception, offices, open plan spaces, communal and presentation areas, a kitchen, staff room, WC facilities and showers."
Email: [email protected]
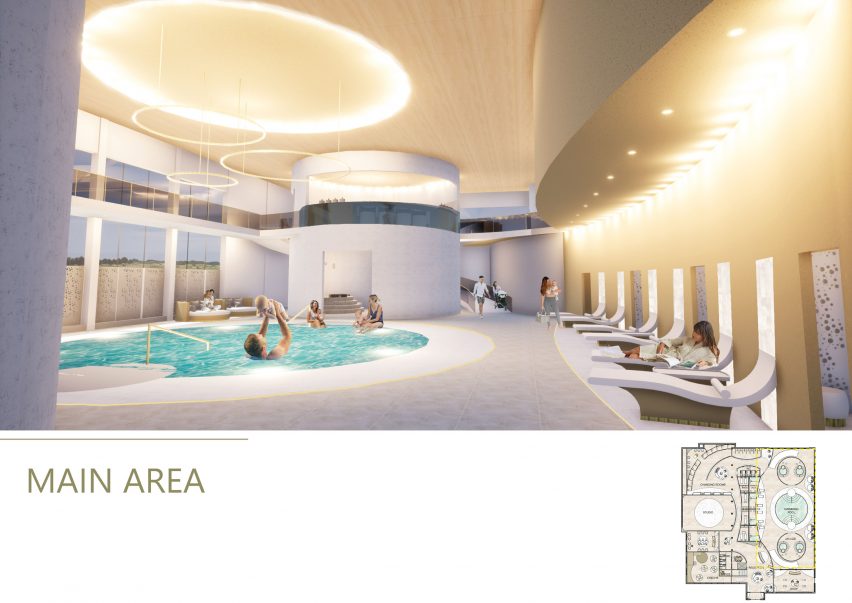
Serenity Postnatal Wellbeing Centre by Mille Thompson
"Bringing a baby into the world is a special moment but it can also be traumatic, with additional stress on the body and the mind.
"The Serenity Postnatal Wellbeing Centre aims to create a considerate space for parents and babies to escape from the challenges of new parenthood, set within a former 1970s swimming pool in Scarborough. The centre is designed to encourage wellbeing and relaxation in a tranquil environment, which allows users to destress."
Email: [email protected]
Virtual Design Festival's student and schools initiative offers a simple and affordable platform for student and graduate groups to present their work during the coronavirus pandemic. Click here for more details.
