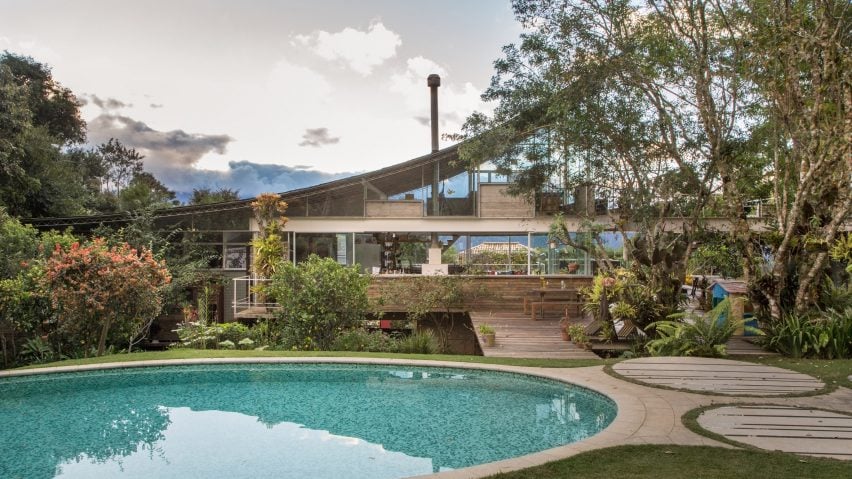
Huge roof curves over House in Samambaia designed for an architect and artist
Brazilian architect Rodrigo Simão has designed a house with a large scooped roof and circular swimming pool near Rio de Janeiro for himself and his family.
The founder of Rodrigo Simão Architecture lives in House in Samambaia with his wife, the artist Katharina Welper, and their children.
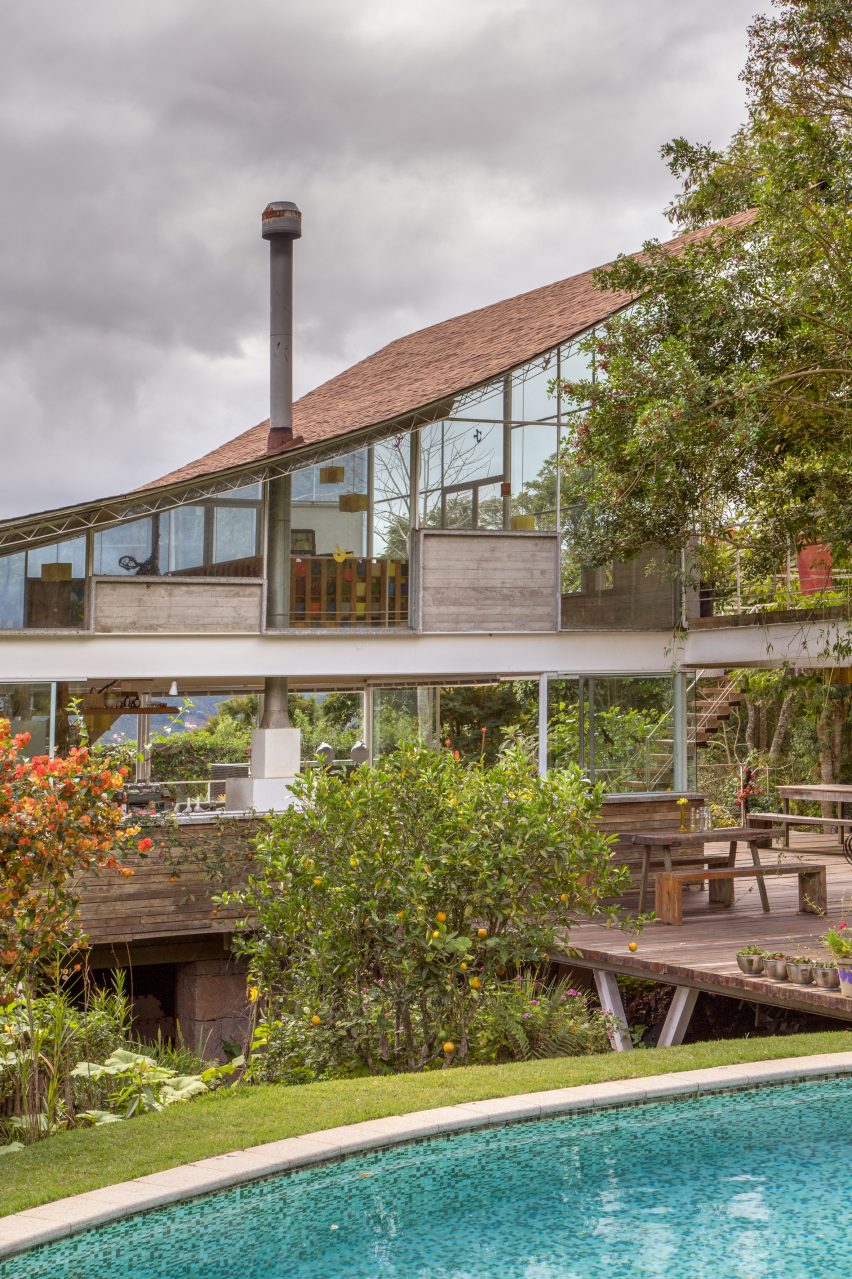
A huge curved metal structure forms the roof and is covered in hardwood floorboards on its underside, an asphalt blanket and then shingles on top.
Glass walls reach to the tip of the curve – a feature Simão was able to create by using a carbon-steel structure.
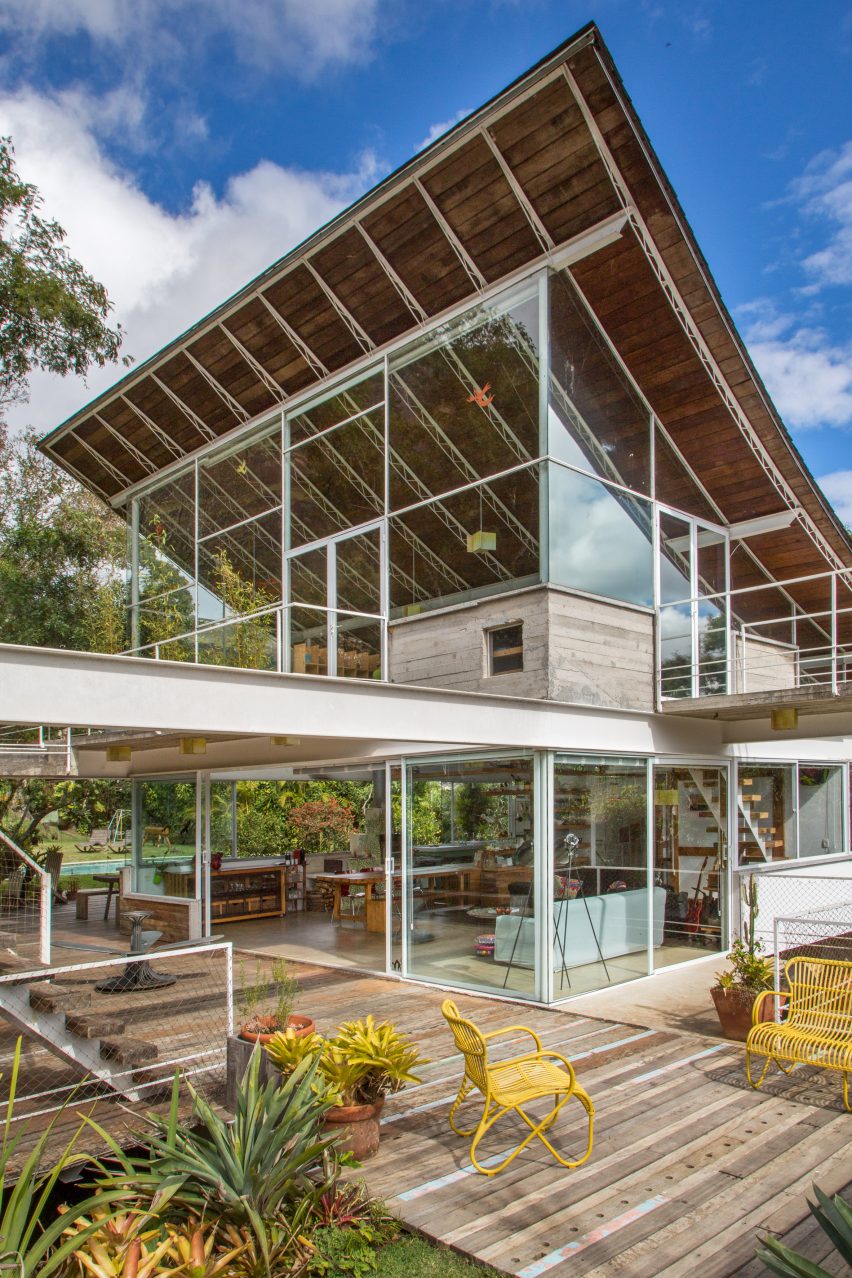
In addition to offering expansive views from inside the house, the glazing around the two top levels reveals the varied assembly and construction from the exterior.
These include white-painted steel pipes, which are filled with concrete to form structural columns, beams and board-marked concrete.
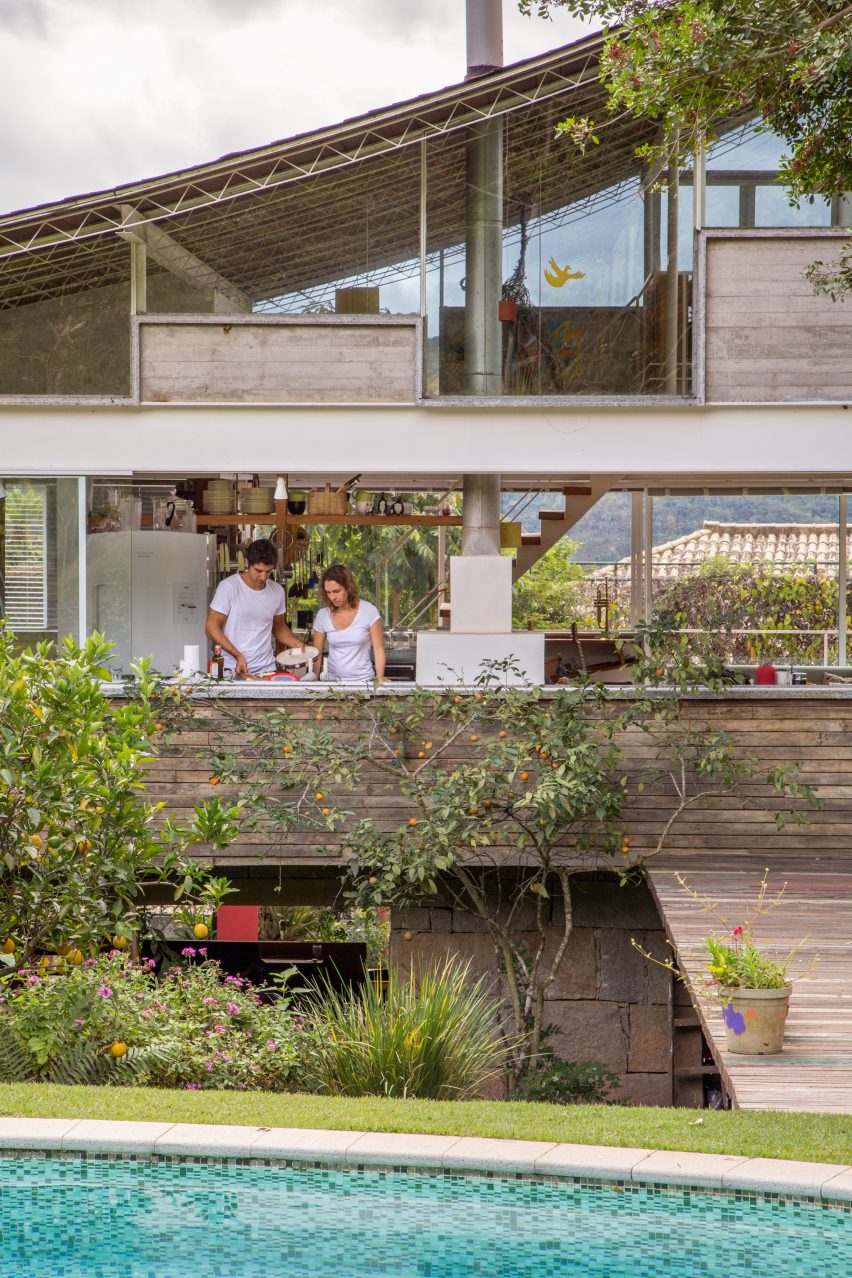
"The concrete is also exposed in walls and slabs, moulded in the formwork with 10-centimetre battens, thus exploiting its properties, eliminating human labour and material stages and integrating the building with nature," Simão's studio said.
Some of these concrete sections are used to hang artwork inside the house, while a half-height concrete wall on the ground floor backs the counter in the kitchen. It is fitted with a stove whose chimneys protrudes through the roof.
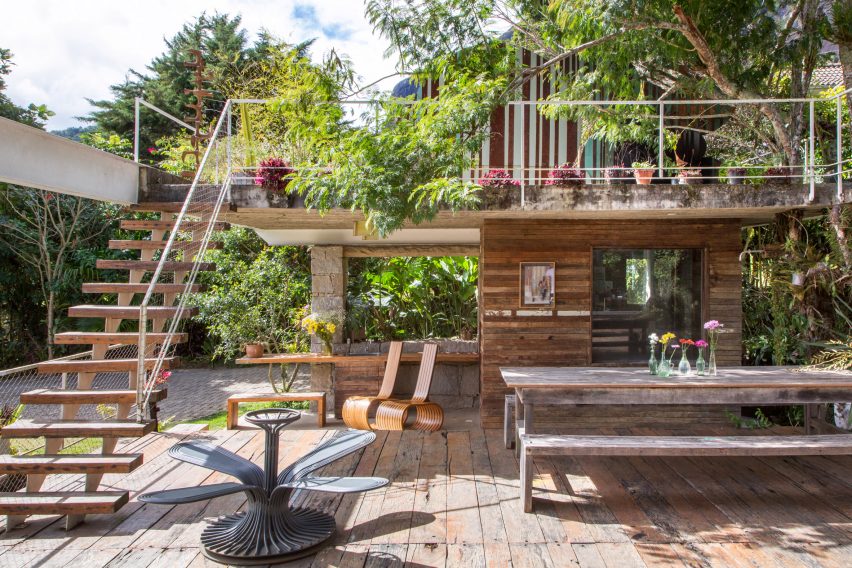
House in Samambaia has three levels: a mezzanine, ground floor and a basement.
Sliding glass doors open the ground floor onto a deck, which is covered in seven-centimetre-thick wooden planks sourced from a demolition project. "This space doubles as an outdoor living room and is where the family spends most of the time," added the studio.
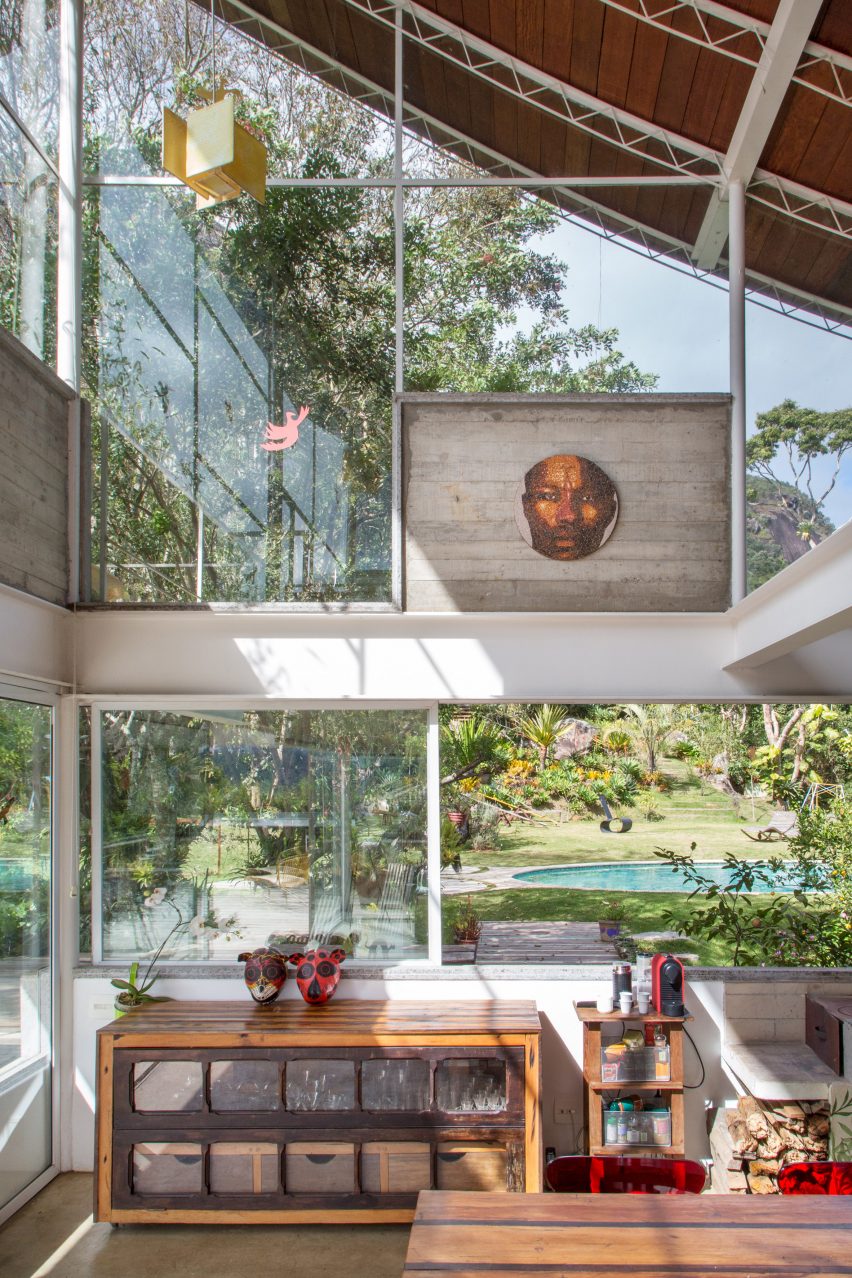
Welper's wood-clad art studio is located on the other side of the deck, with a staircase that leads onto its rooftop. The wooden floor also extends to form a path over a slope and leads to a round swimming pool in the back garden.
The living room, kitchen and dining room are arranged in an open plan on the ground level. White doors with wood frames enclose an office, and bedrooms are in the rear.
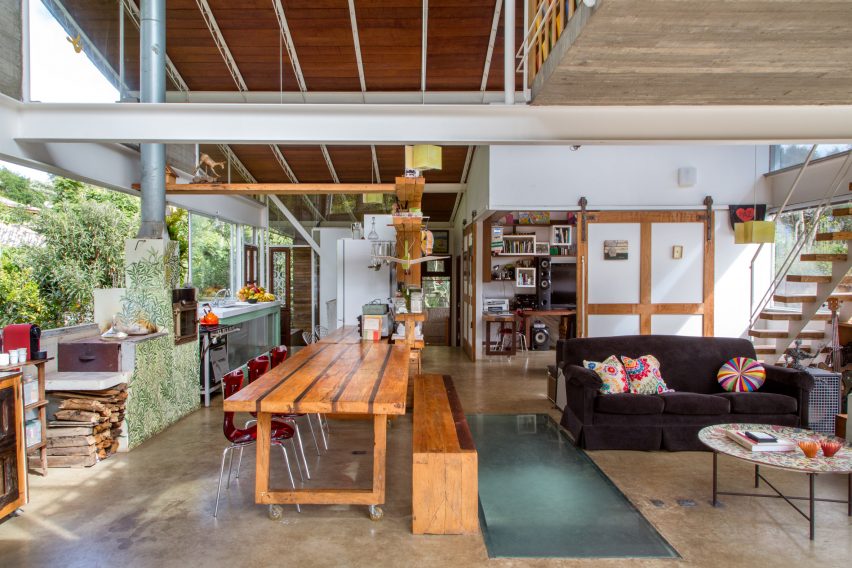
Simão continued the stripped-back aesthetic of the house through the interiors. The concrete floor slab was polished during the installation, and the white-painted steel structure is left exposed. A white metal stair with steps made from pink peroba, a wood native to Brazil, lead up to a mezzanine.
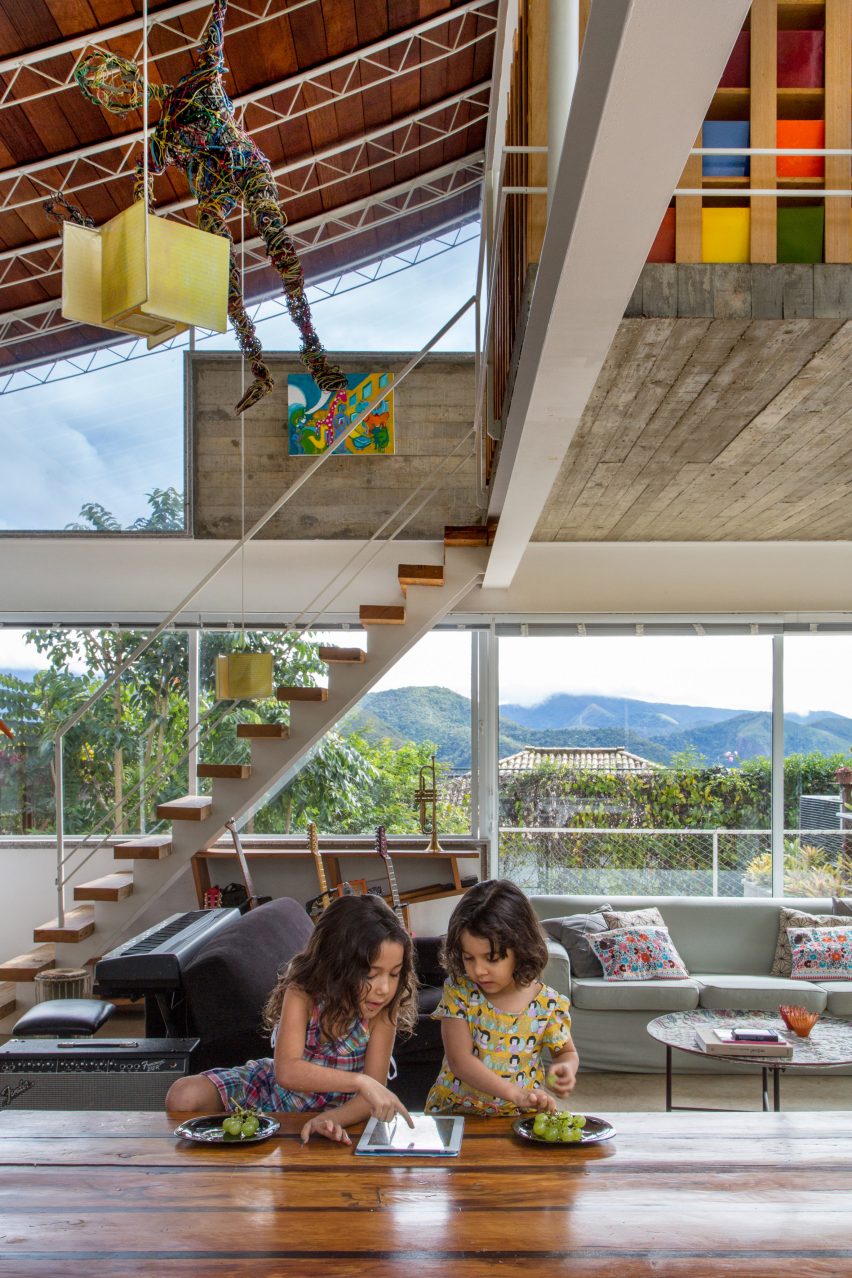
A number of elements of the decor were also custom made for the project, including the wooden furniture, bathroom countertops and yellow lampshades. Simão also incorporated a number of recycled elements, like old doors and hardwood ladders.
Following in this philosophy, the house's foundation is formed of masonry walls built with stone sourced from a wall that was over 100 years old.
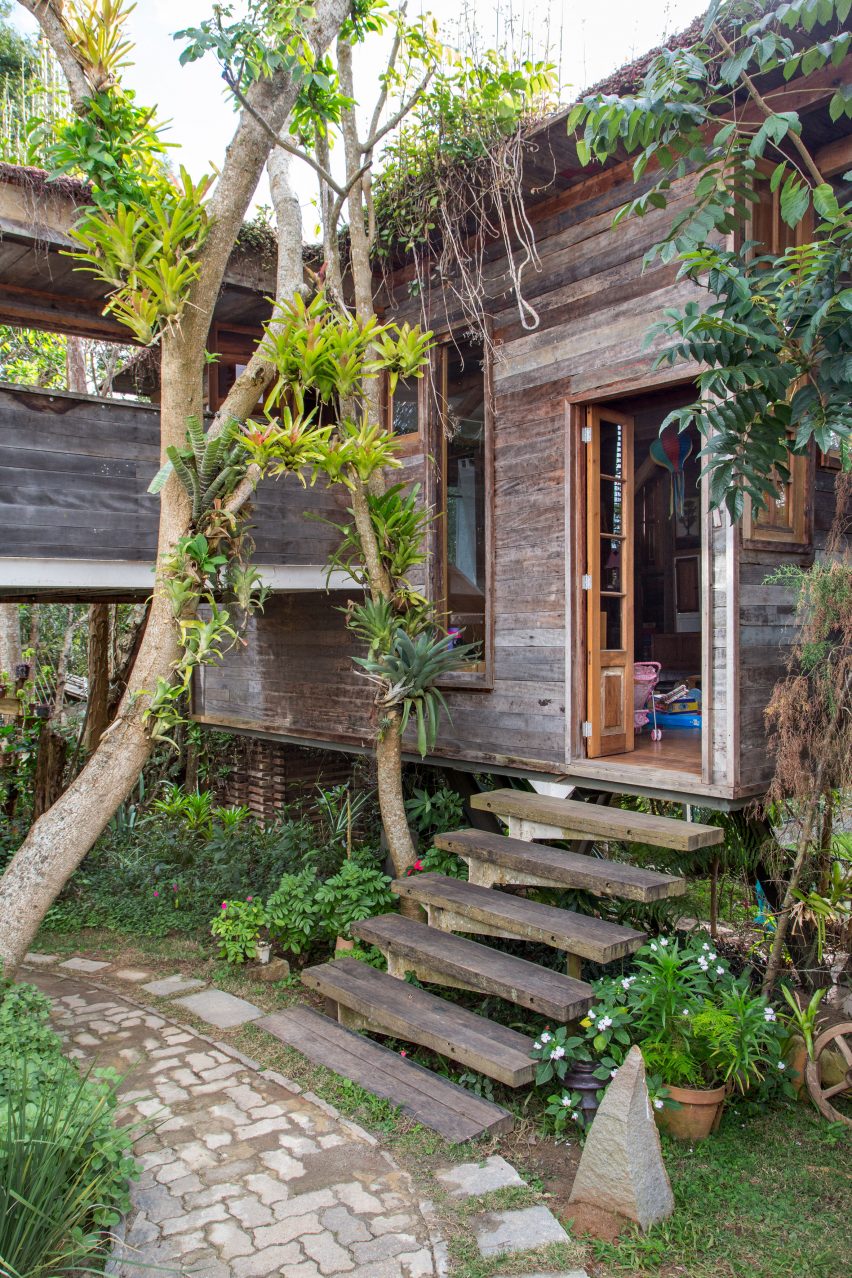
Simão completed House in Samambaia in Petrópolis, a Brazilian city north of Rio de Janeiro, in 2014. He recently extended it with a wooden treehouse for his children.
A number of architects have similarly self-designed their homes like Simão. Others include Argentinean architect Alejandro Sticotti, who designed his holiday home in Uruguay, and David Thompson, who recently completed his family's home in Los Angeles.
Photography is by André Nazareth.
Project credits:
Structural engineering:
Concrete structure: Alvaro Moraes Architecture
Management/coordination: Rodrigo Simão Architecture
Foundation project: Alvaro Moraes Architecture
Lighting design: Rodrigo Simão Architecture
Interior design: Rodrigo Simão Architecture and Katharina Welper
Landscaping project: Katharina Welper and Rodrigo Simão Architecture
Hydraulic/ electrical install projects: Vega Engenharia