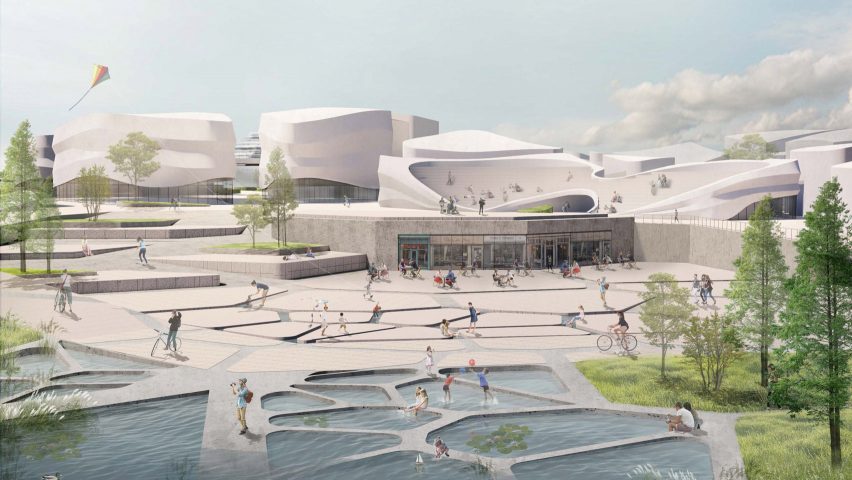
Eleven architecture and interior projects by students at Aalto University
A home for an artist, ceramic furniture and a masterplan that condenses all human activity within a city are among the broad range of student projects Aalto University is exhibiting in this VDF school show.
The 11 featured projects were completed by students across the different studios of the BA and MA Architecture and MA Interior Architecture courses taught at the Department of Architecture, which forms part of the Finnish university.
Aalto University, Department of Architecture
University: Aalto University, Department of Architecture
Courses: MA Interior Architecture, BA Architecture and MA Architecture
School statement:
"Aalto University School of Arts, Design and Architecture is an internationally renowned education and research unit. At the Department of Architecture there are Bachelor and Master programs for architecture, interior architecture, landscape architecture and an interdisciplinary Urban Study Masters program.
"To us, architecture is an art form that requires practical knowledge, individual artistic development, as well as technical and economical knowledge regarding construction. We educate critical thinkers who accept their responsibility to research and design a socially, culturally and ecologically sustainable built environment.
"In the selection of student projects from 2019-2020, there are bachelor and master projects of architecture and three interior architecture projects. They are showing the variety of scales in which we are designing, from furniture to buildings and urban areas."
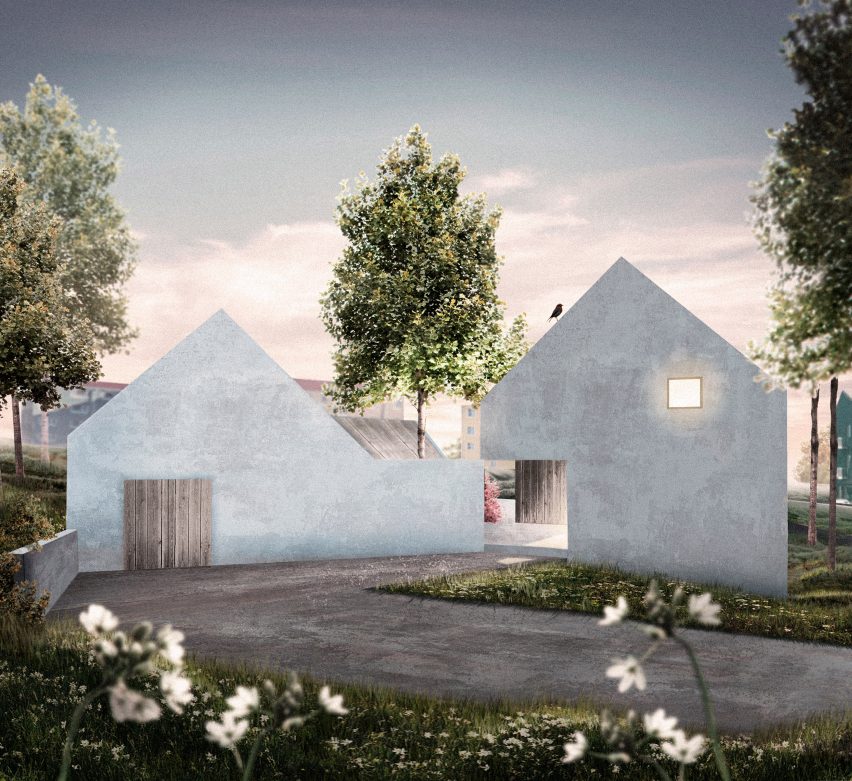
House for an Artist by Taika Pirilä
"The assignment for second-year BA students was to design a home and workspace for an artist on an existing site in Helsinki. The glass artist Kirsti Taiviola acted as the client and was involved in the project throughout the design process.
"Taika Pirilä's design creates a small, protected courtyard for the family life and work of the artist. The sense of materiality in the buildings and the atmosphere of the place are key aspects of her work."
Name: Taika Pirilä
Project: House for an Artist
Course: BA Architecture
Studio: Basics: Synthesis
Tutors: Jenni Reuter, Kimmo Lintula, Elina Koivisto, Tuomas Siitonen, Anssi Kankkunen, Arto Ollila, Edgars Racins, Iris Andersson, Mikko Liski and Paul Thynell
Contact address: [email protected]
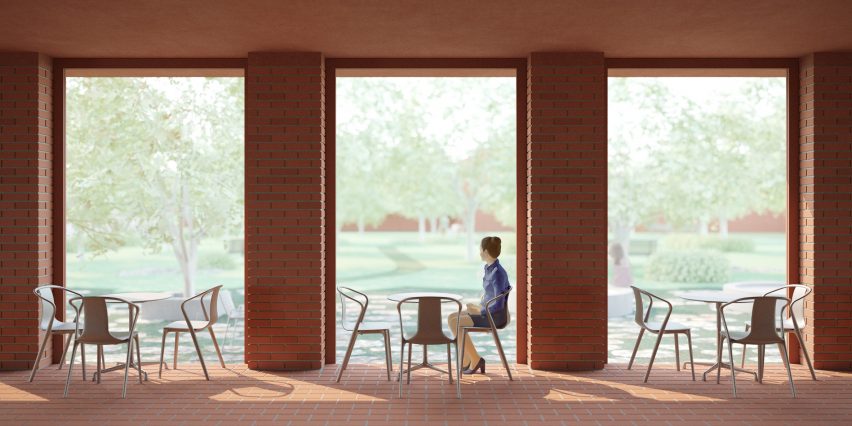
Café-restaurant to Karhusaari by Anna Suominen
"In spring 2020 Building Design 1 focused on a site in Karhusaari, an island in Helsinki. The aim of this third year BA level course is to familiarise the students with the architectural and functional principles of public building design, this year by designing a small cafe and exhibition pavilion.
"Anna Suominen located her project on the ruins of an old greenhouse. It utilises the old stone foundations and breathes new life into a culturally valuable manor environment. A cafe built with red brick opens out to a secret garden creating an atmosphere of calm rooted in the history of the site.
"The visitor can also descend underneath into the dusky stone foundations which house the exhibition spaces."
Name: Anna Suominen
Project: Café-restaurant to Karhusaari
Course: BA Architecture
Studio: Building Design 1
Tutors: Pirjo Sanaksenaho, Maiju Suomi, Tuuli Kanerva, Mikki Ristola and Kristian Forsberg
Contact address: [email protected]
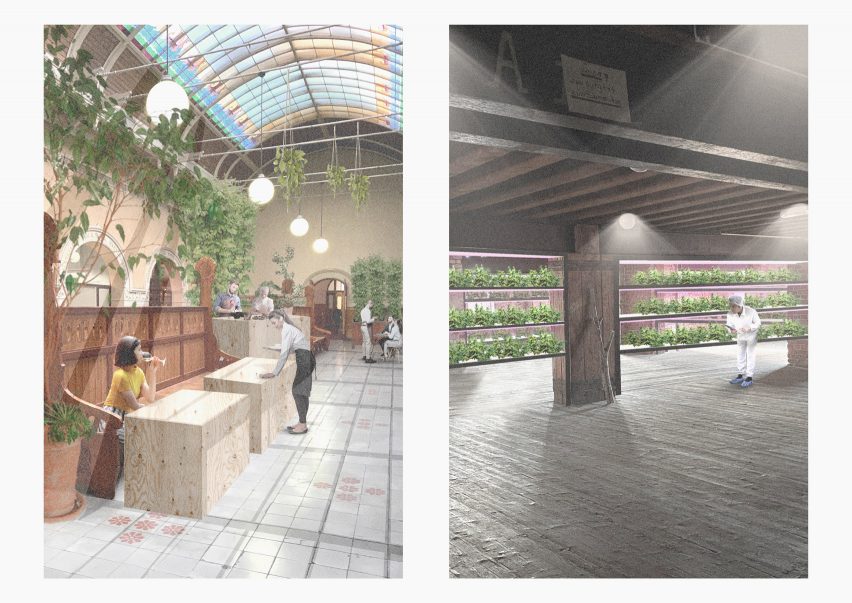
Vertical farm and restaurant by Elli Hirvonen
"The old Customs House in the centre of Helsinki, designed by Gustaf Nyström in 1898, is a remarkably well-preserved example of late 19th-century architecture and building technology. Currently, the building is partially empty and awaiting a decision on its future.
"The students of the course were given the task of developing a concept that would allow more efficient use of the facilities without compromising their exceptional values. The proposals included co-work-ing, event and exhibition spaces, restaurants, a gym, a local food outlet and a vertical farm."
Name: Elli Hirvonen
Project: Vertical farm and restaurant
Course: MA Architecture
Studio: Building Conservation
Tutors: Kristo Vesikansa and Niina Svartström
Contact address: [email protected]
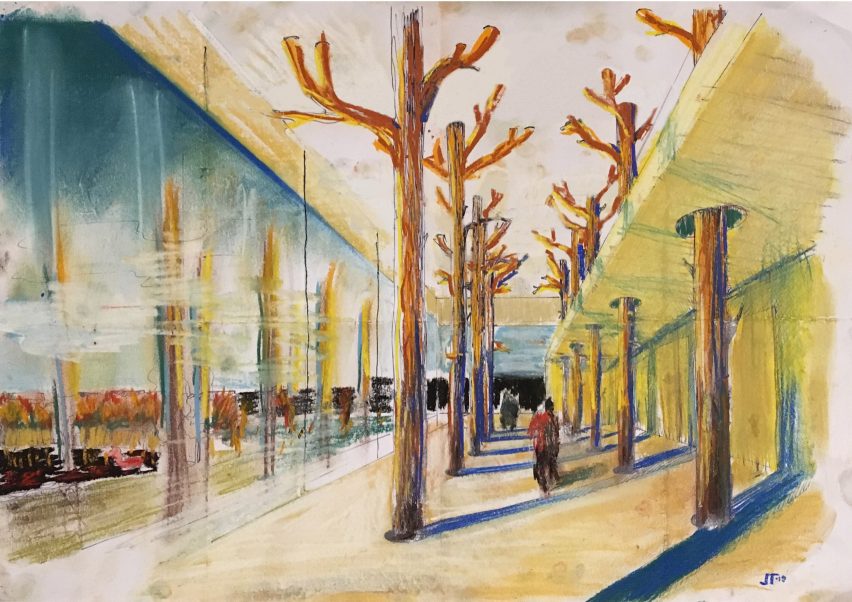
Modular conference building for Finlandia Hall by Jaakko Torvinen
"Finlandia Forest is a wooden temporary conference building for Alvar Aalto's Finlandia Hall while it is under renovation. After first use it will be moved to another location in Helsinki to serve as school or daycare.
"The idea of the design is a Finnish boreal forest with extended views among the trees. Whole natural trees as load-bearing columns generate a forest atmosphere while utilising nature's own engineering with less manufacturing.
"The shape of the building is a long rectangular box with a strict grid of trees. Natural shapes of tree trunks and branches gives contrast to straight-forward design. On the long side of the building is a colonnade created by the edge of the forest and a covered pathway.
Jaakko's design was developed with a team including Elli Hirvonen, Havu Järvelä and Stine Pedersen. Jaakko, Elli and Havu who continued working on it after it was chosen to be realised. It will be built in 2021-22."
Name: Jaakko Torvinen
Project: Modular conference building for Finlandia Hall
Course: MA Architecture
Studio: Building Design and Wood
Tutors: Pekka Heikkinen, Pirjo Sanaksenaho, Maiju Suomi, Philip Tidwell and Ransu Helenius
Contact address: [email protected]
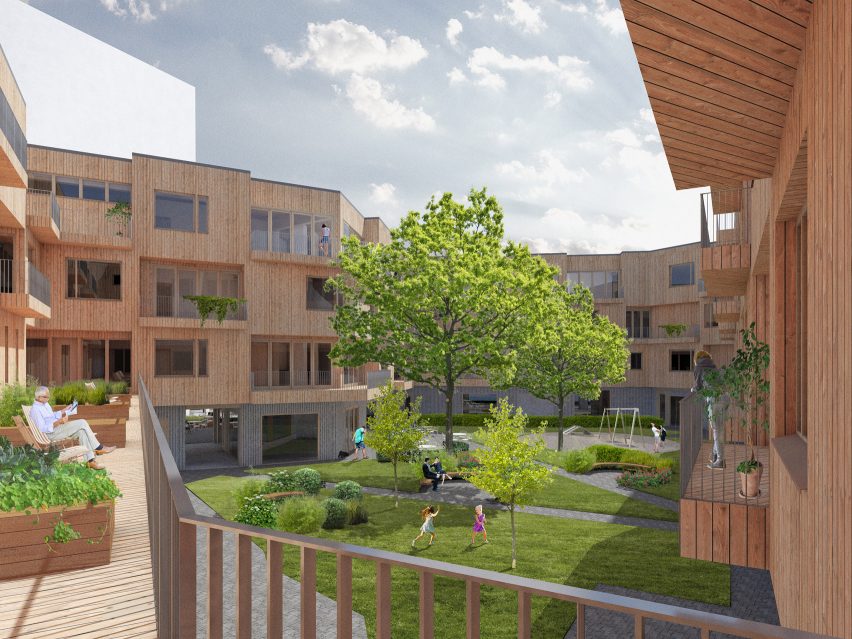
Wooden housing block by Valentin Valotie
"The task was to design a wooden low-carbon housing block that creates a new identity and a sense of community for the centre of Mellunmäki in eastern Helsinki. In an area that has problems of segregation, it was necessary to think of by what means housing design can encourage better interaction between different social groups and cultures.
"The students were expected to aim for resilient spatial solutions that would also adapt to possible future changes. In Valentin Valotie's project, a wooden beam column structure forms the basis for flexibility in the long run."
Name: Valentin Valotie
Project: Wooden housing block
Course: MA Architecture
Studio: Diversifying forms of living studio
Tutors: Sami Vikström and Tiina Antinoja
Contact address: [email protected]

Intercellular, Patterns of Interaction by Jiaqi Wang, Xin Ding and Pirita Meskanen
"Digital design is driven by a thinking in structures that focus on a pattern of order and their interaction. The project Intercellular explores and formulates a responsive urban design speculation for an artificial peninsula in Helsinki, Finland.
"Driven by an understanding of computational design methods, the project defines answers to the site-specific dialogue that natural systems and future-oriented waterfront developments undertake.
"The urban design is driven by a thinking in structures, controlled by a cellular system, which is influenced by architectural, landscape architectural, environmental and functional parameters. The new urban fabric is understood as a performative landscape with a focus on the relation between the built and unbuilt and its neighbourhood, including the problem of verticality versus horizontally."
Name: Jiaqi Wang, Xin Ding and Pirita Meskanen
Project: Intercellular, Patterns of Interaction
Course: MA Architecture
Studio: Digital Speculative Urbanism and Design of Structures
Tutors: Pia Fricker, Toni Kotnik, Luka Piskorec and Kane Borg
Contact address: [email protected] and [email protected]
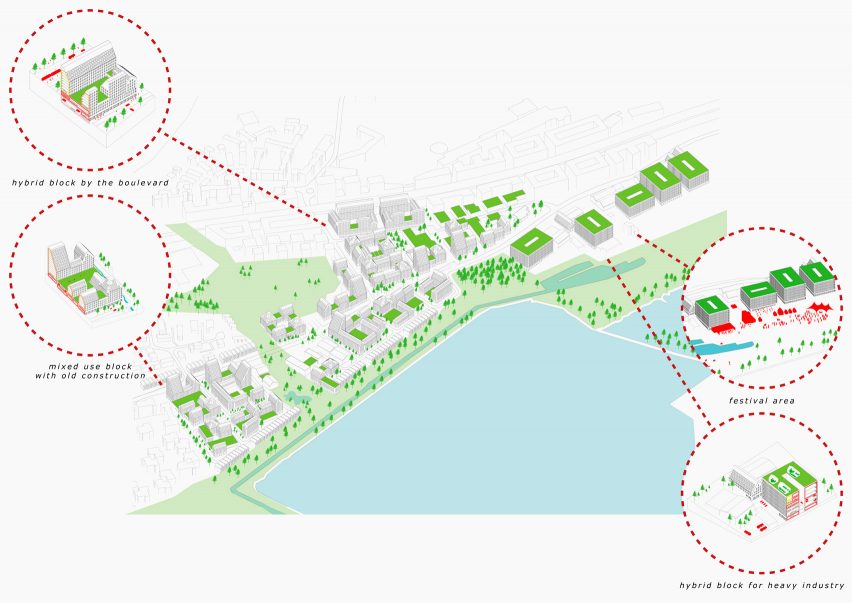
Form Follows Friction - Resilient Diversity by Matti Jänkälä
"The Functionalist City separated functions. The city of today brings them together – mixing and hybridisation are explored as a means towards a resilient urban environment, where the simultaneity of different programs opens up possibilities for the creation of architectural and spatial qualities.
"By concentrating human activity to cities we can reduce the human footprint on nature. Bringing production back to cities creates functions in cities that couldn't otherwise exist and a healthier relationship between us and the goods we consume. Urbanism is the congestion of people and ideas. Active citizens create functions in cities that couldn't otherwise exist."
Name: Matti Jänkälä
Project: Form Follows Friction - Resilient Diversity
Course: MA Architecture
Studio: Urban Design
Tutors: Karin Krokfors, Tommy Lindgren, Maija Parviainen and Eero Lundén
Contact address: [email protected]
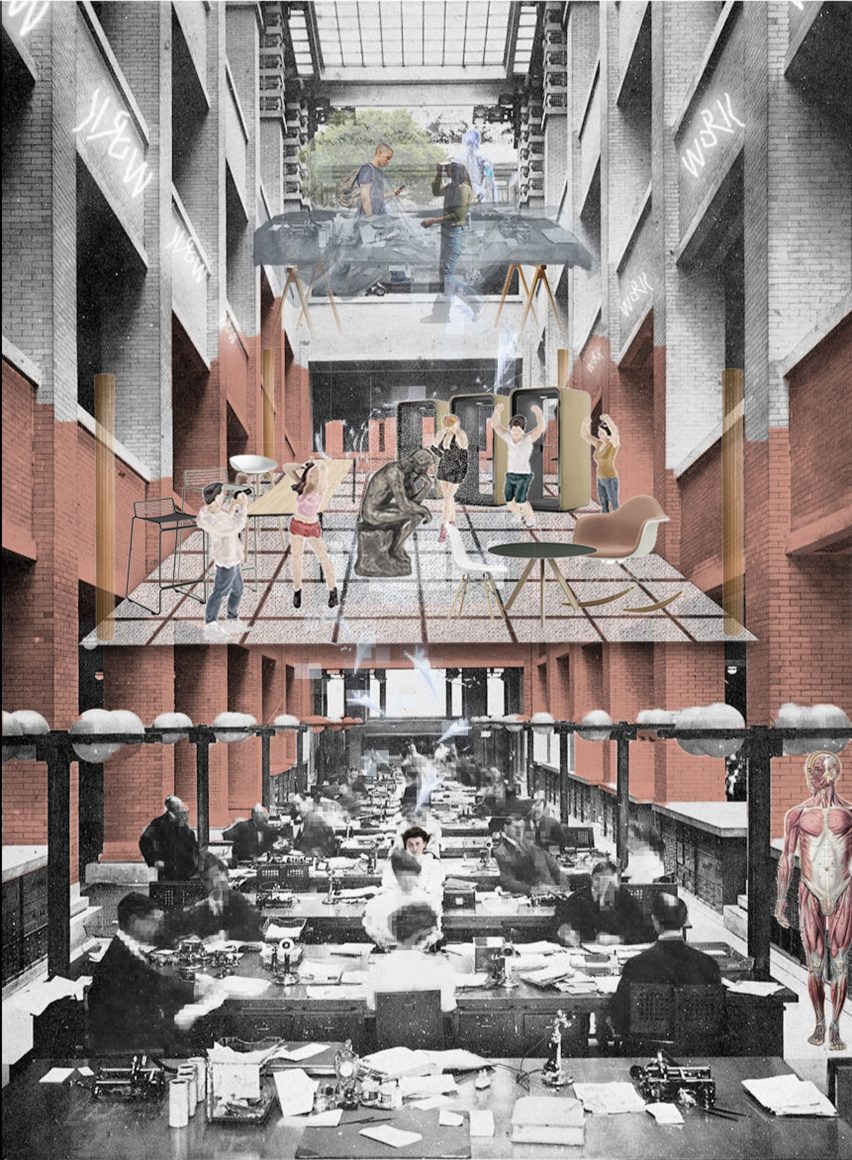
Workplace Territories by Markus Holste
"Workplace Territories, carried out with the support of Knoll, focuses on the changes that digitalisation and the possibility of working remotely brought to the European office.
"Will the employees of global corporations thrive in an urban city, or will they relocate in the city's peripheries where the corporate campus will provide them with a professional focus and life stability?
"The thesis tries to answer that question by developing possible future dialogues between the corporate campus and the city. Each scenario questions the relation between private and communal areas, spatial flexibility, and emphasis on ether social networks, communal activities, or personal privacy."
Name: Markus Holste
Project: Workplace Territories
Course: MA Interior Architecture
Studio: Thesis project
Tutors: Ville Kokkonen and Benjamin Pardo
Contact address: [email protected]
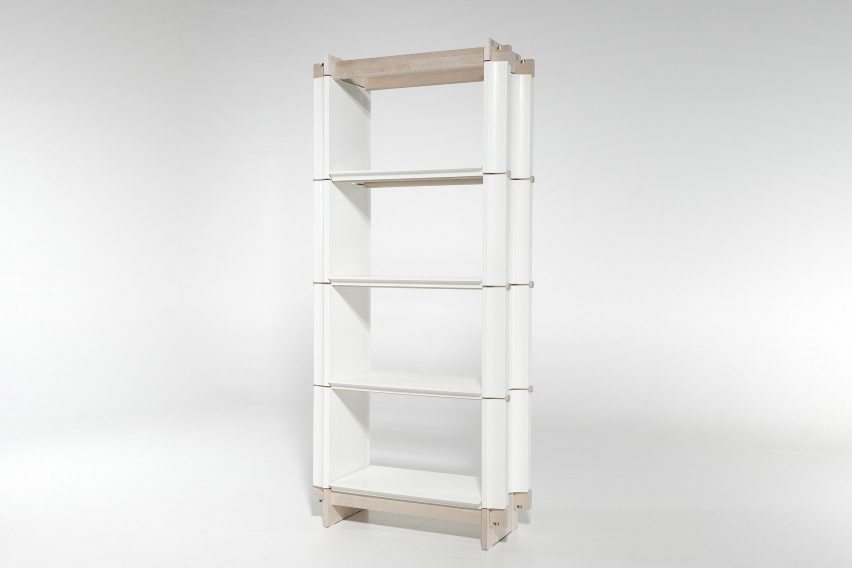
Ceramic Shelf by Luo Jie
"Ceramic is an uncommon material for furniture design and manufacturing due to both practical and economic issues. Therefore, ceramic furniture products hold a very small place in the world of design.
"An iconic example of such unique furniture, Ci Zuo Dun, can be found in China. However, very little is known about its background. Therefore, this thesis aims to expand the territory of ceramic furniture by exploring the story of Ci Zuo Dun as well as the connections between ceramic material and furniture products. In addition, this thesis creates a modern example of ceramic furniture.
"This ceramic shelf design has taken inspiration from architecture. It adapts the modular system from bricklaying to ease the difficulties of manufacturing, transportation and assembling ceramic furniture. It utilizes wood to be the buffer between individual ceramic pieces as well as the protection from the surrounding environment."
Name: Luo Jie
Project: Ceramic Shelf
Course: MA Interior Architecture
Studio: Thesis project
Tutors: Ville Kokkonen and Nathalie Lautenbacher
Contact address: [email protected]
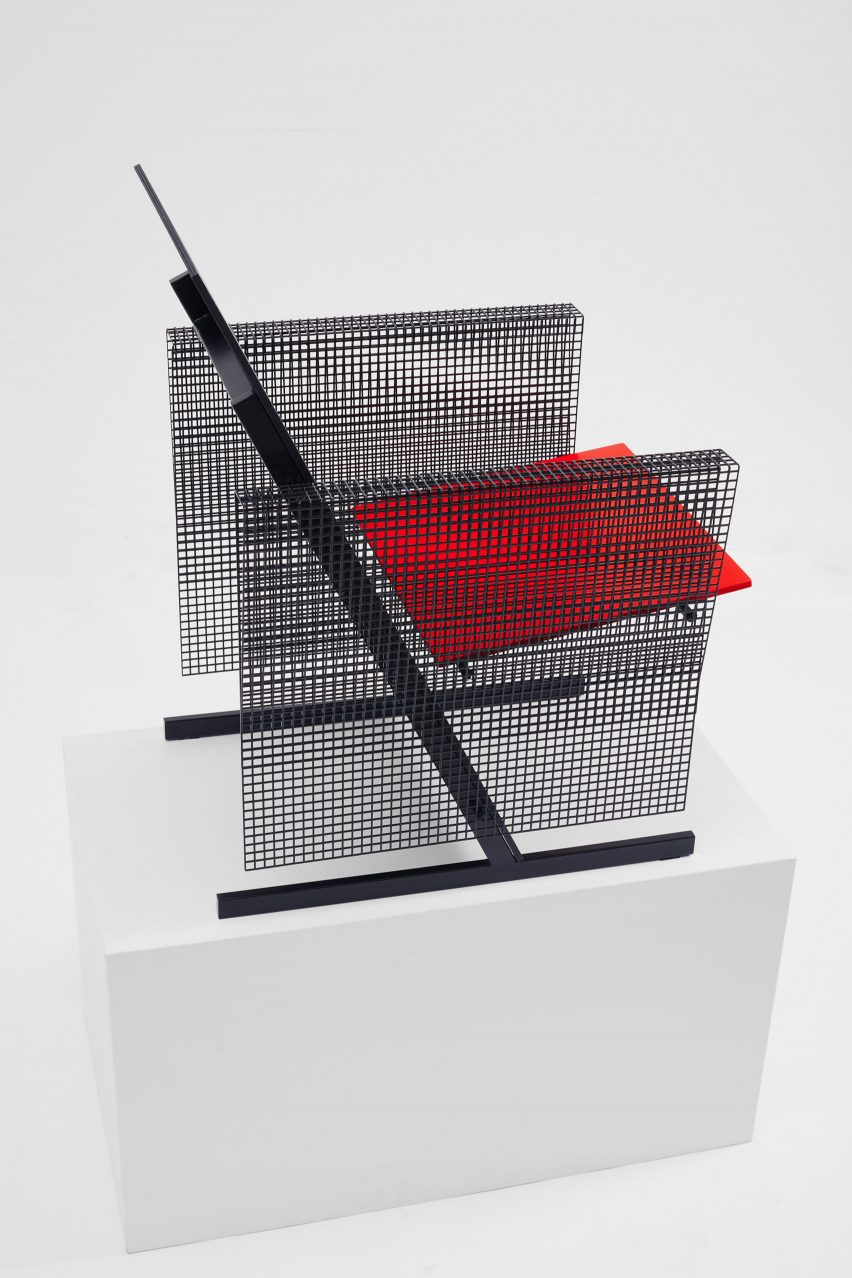
From design to abstraction by Ariane Relander
"Ariane's easy chairs are the result of an artistic and design research around graphical and sculptural composition, based on a play around lines, colours and shapes, in an attempt to blur the line between the object of design and its representation through photography.
"The chair, designed to answer the most basic function, finds another reading through the use of photography. The elegant shapes and lines, captured in a minimalistic manner, push the object of design from furniture to sculpture, through the powerful tool of abstract representation."
Photo is by Ville Vappula.
Name: Ariane Relander
Project: From design to abstraction, a graphical research through volumes, colours and lines
Course: MA Interior Architecture
Module: Thesis project
Tutors: Ville Kokkonen and Jouko Järvisalo
Contact address: [email protected]
Bent Paradigm by Jaakko Hyvärinen
"The furniture industry produces one-size-fits-all solutions for the markets that are saturated with different needs and preferences. The industry leans heavily on traditions, while truly new solutions are rare.
"To improve this situation, this CAML introduces a concept for a mass customisable piece of furniture produced with the CNC tube-bending machine. The furniture can be customised through an online product configurator, which after the order is placed produces the program for the tube bending machine.
"The goal is to develop a product configurator, which users find engaging by evoking a feeling that they are the cause of the changes. The product configurator borrows concepts from the simulation games genre and applies them to the production of physical products. The frame itself can be customised by changing its height and width. Furthermore, users may choose table tops, seats, gliders as well as the colour of the aforementioned parts."
Name: Jaakko Hyvärinen
Project: Bent Paradigm – Utilising the CNC Tube Bending Machine In The Production Of Customizable Furniture
Course: MA Interior Architecture
Module: Thesis project
Tutors: Ville Kokkonen and Hannu Ripatti
Contact address: [email protected]
Website: officehyvarinen.fi
Virtual Design Festival's student and schools initiative offers a simple and affordable platform for student and graduate groups to present their work during the coronavirus pandemic. Click here for more details.