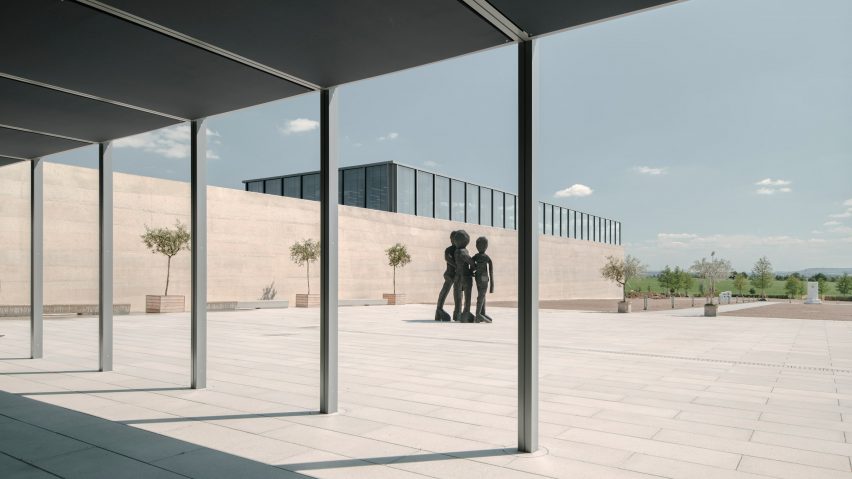
David Chipperfield unveils Würth art gallery in southern Germany
The Berlin office of David Chipperfield Architects has built an art gallery and conference hall to complete the Carmen Würth Forum cultural building in Künzelsau, Germany.
The art museum and conference facilities were built alongside a partially subterranean concert hall that was completed by David Chipperfield Architects in 2017.
Together, the interconnected buildings – which stand alongside German screw and tool manufacturer Würth's headquarters near the town of Künzelsau in southern Germany – form the Carmen Würth Forum.
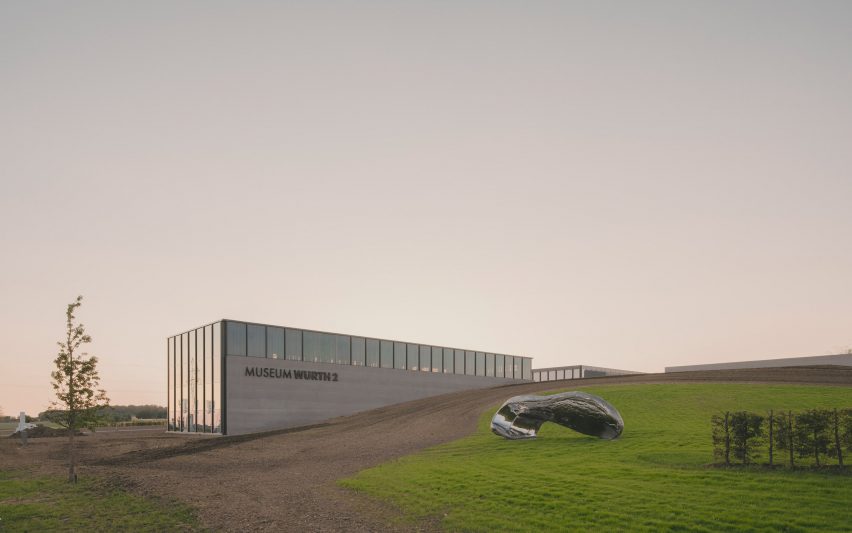
"This second construction phase will mark the completion of the Carmen Würth Forum, fulfilling Reinhold Würth's vision to create a gathering place for the employees of Würth and the wider community beyond," explained David Chipperfield, founder of David Chipperfield Architects.
"It symbolises the connection between a place of work, its community and the surrounding environment, which the company has nurtured so impressively over the years," he added.
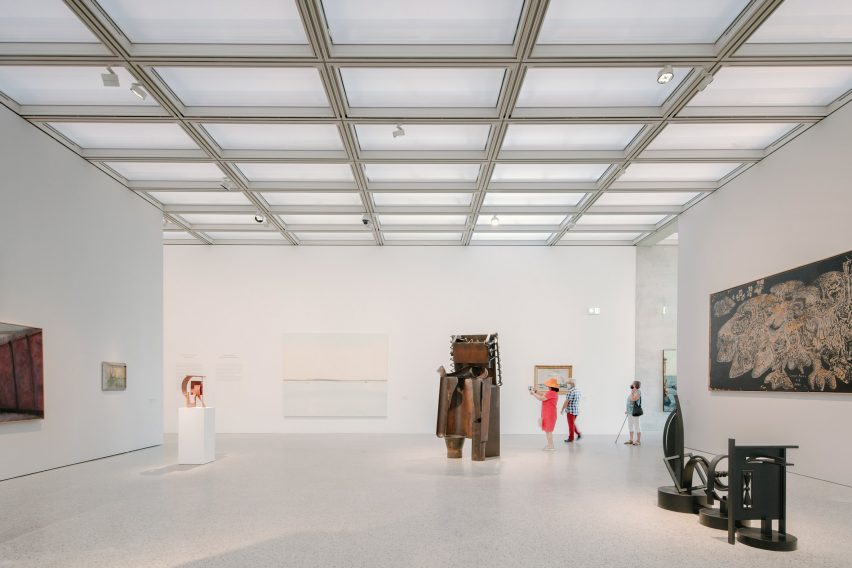
The art museum extends out from the current building alongside its existing main, southern forecourt, and was built to display items from the Würth art collection.
Its main space is a long gallery on the ground floor, topped with a light-diffusing ceiling, while a smaller, enclosed gallery is located on the floor below.
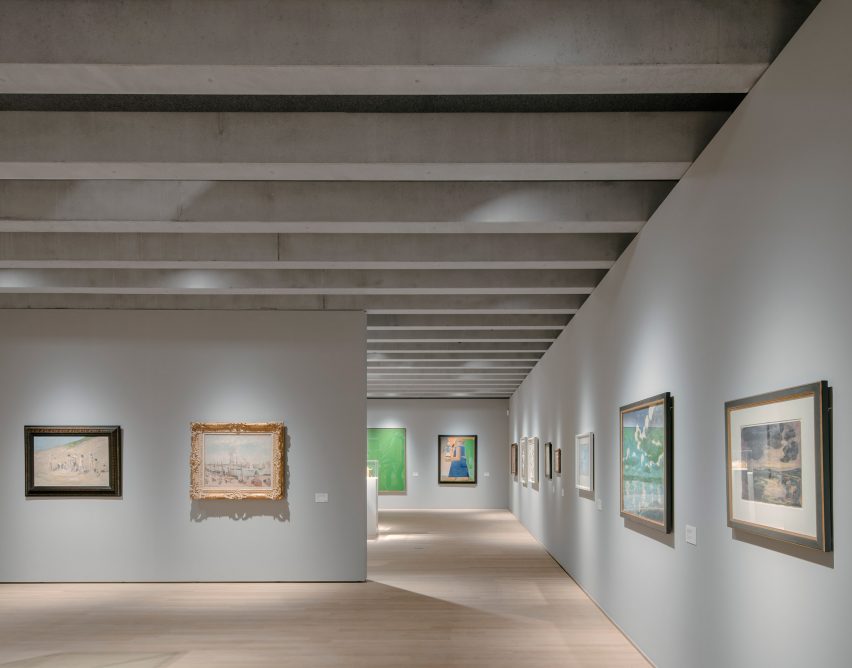
The main gallery is terminated by a light-filed space, described by the architect as a belvedere, which has full-height glazing to give views of the surrounding landscape and Würth's headquarters.
Throughout the project the studio aimed to create a variety of spaces that were each lit in different ways to create a sense of surprise for those visiting.
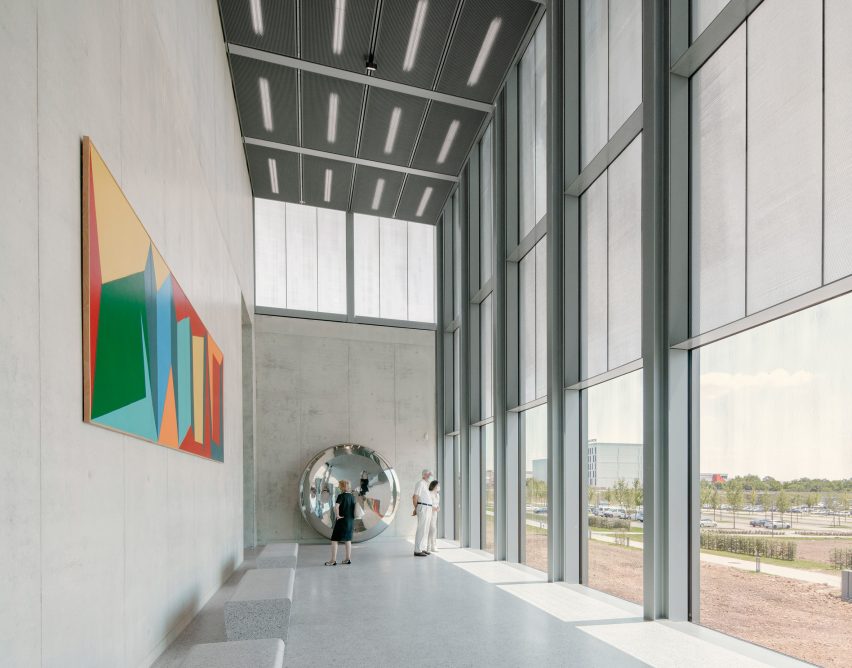
"With an element of surprise, the contrasting lighting situations contribute to the spatial quality of the extension building with its different room typologies," said Marcus Mathias, associate at David Chipperfield Architects.
"They emphasise the individual character of each room – from the exhibition space with its daylight atmosphere, to the introverted cabinet gallery, to the bright belvedere opening up to the landscape."
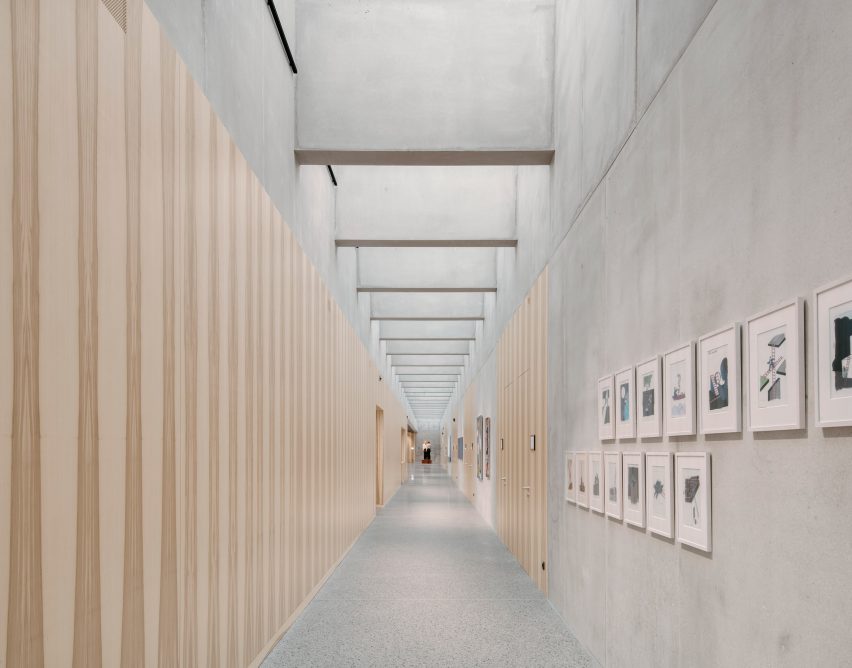
The extension is complete with a series of conference rooms accessed from the building's foyer, which also contains a bookshop and cafe and is broken by a small courtyard.
This foyer also contains a cloakroom and connects directly to the walnut-clad subterranean chamber music hall, which was completed as part of early phase of the development.
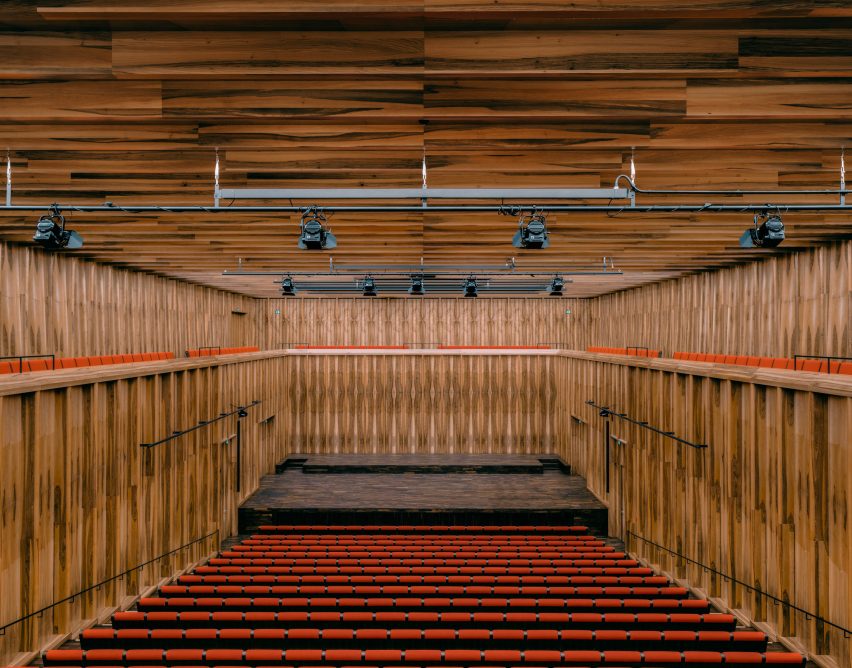
Alongside this 600-seater auditorium, phase one of the development's main space is an event hall that is designed to hold 3,500 people.
Partially submerged in the ground, the hall is topped with a trussed-steel roof that extends above the ground and is glazed on all sides.
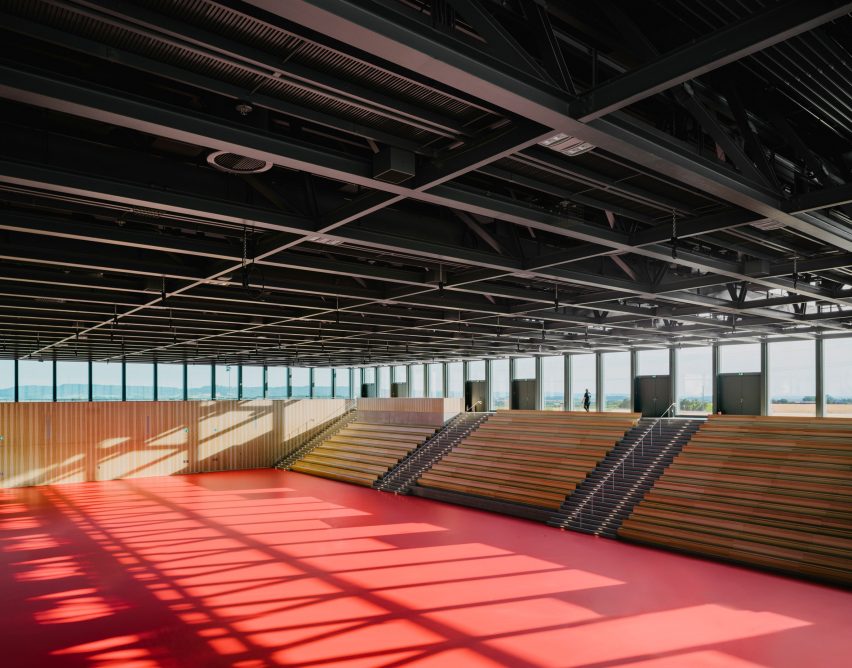
Now the complex is complete, the studio will act as a cultural forum for Würth's employees and local residents.
"The museum and conference centre extend the events hall and chamber music hall, embodying the forum idea of the place, both in terms of building and content," added Alexander Schwarz, partner at David Chipperfield Architects.
"The clear forms of a dignified industrial architecture are consolidated into one complex that relates both to the company grounds on the other side of the street as well as the vastness of the landscape. A place as we want it to be, with spatial, cultural and social appeal."
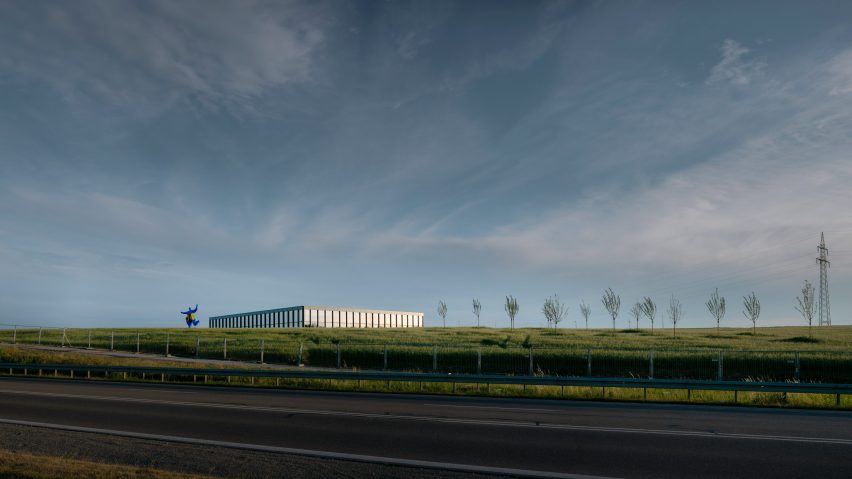
Chipperfield established his practice in 1985 and was awarded the RIBA Royal Gold Medal in 2011. Speaking in Dezeen's Face to Face podcast earlier this year, Chipperfield explained how he still suffers from imposter syndrome.
"I have a sense of purpose maybe but I don't have innate creative talents to the level of someone like Renzo [Piano] or maybe Frank Gehry or Álvaro Siza," he said. "So in that sense, I feel a bit of a fake."
Recently completed projects by the studio include the West Bund Museum in Shanghai, a headquarters block for Rolex USA headquarters in New York and the Zhejiang Museum of Natural History in China.
Photography is by Simon Menges.
Project credits:
Client: Adolf Würth GmbH & Co
Project control: Drees & Sommer
Architect: David Chipperfield Architects Berlin
Partners: David Chipperfield, Harald Müller, Martin Reichert, Alexander Schwarz (Design lead)
Project architect: Marcus Mathias (Preparation and brief to Technical design, Site design and construction supervision, Procurement)
Project team: Alexander Bellmann, Leander Bulst, Bernhard Danigel, Dirk Gschwind, Christopher Jonas, Linda von Karstedt, Maximilian Lohmann, Thomas Schöpf, Nils Stelter; Graphics, Visualisation: Dalia Liksaite, Ken Polster
Executive architect: Kraft + Kraft Architekten, Schwäbisch Hall
Structural engineer: Mayer-Vorfelder und Dinkelacker Ingenieurgesellschaft für Bauwesen GmbH und Co KG
Services engineer: ZB Zimmermann und Becker, PBS Ingenieurgesellschaft
Building physics, acoustics: Horstmann + Berger
Fire consultant: Halfkann + Kirchner
Facade consultant: Fassadentechnik
Lighting consultant: Arup Deutschland