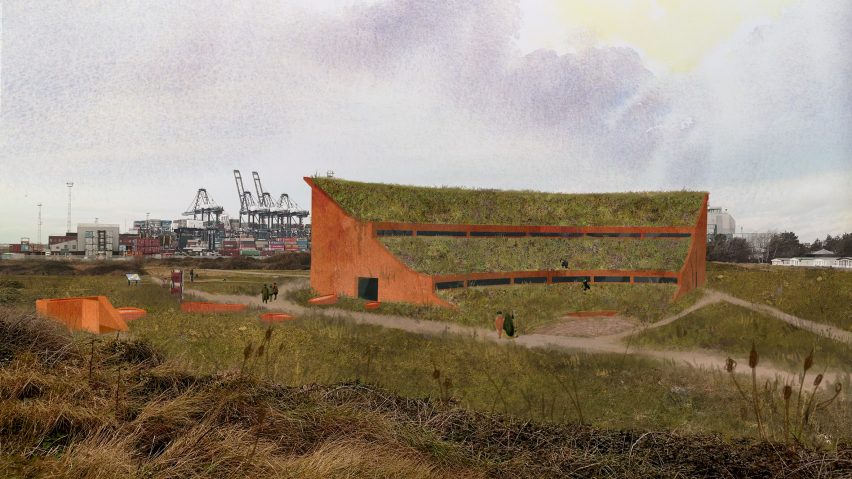
Ten architecture projects by University of Cambridge undergraduate and postgraduate students
This VDF school show by the University of Cambridge features 10 student architecture projects, including a school dispersed within Tokyo's "void space" and a subterranean base for the UK's Environment Agency.
The selected works, which range from paintings to digital models, were completed by both undergraduate and postgraduate students of the UK university's architecture department to give an insight into the "breadth of work created across the studios".
University of Cambridge
University: University of Cambridge
Course: Architecture BA (Hons), MPhil in Architecture and Urban Design
Head of department: James Campbell
School statement:
"Located in Cambridge's Scroope Terrace, the University of Cambridge's Architecture Department runs RIBA-accredited Bachelor's and Master's degrees in architecture. All summer exhibitions, whether they be virtual or hosted in London, are organised by ARCSOC, the independently student-run architecture society.
"The selected works below showcase the breadth of work created across the studios. Employing collage, hand-drawing, casting, CAD drafting and digital modelling, students often use post-digital approaches to ground their interventions in the ever-changing urban environment.
"We encourage you to visit the ARCSOC virtual summer show for the full range of work presented."
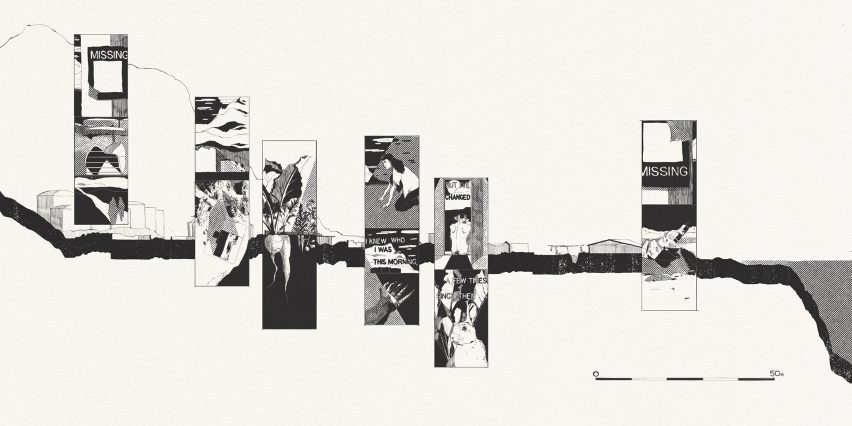
Theo Fitzpatrick
"Straddling the territory between fact and fiction, the proposed living space for a group of people for six weeks answers to both the real and imaginary. The narrative infuses areas of sunlight with magic, a non-linear time scale, decaying and growing faster than areas of shadow and affecting the appearance and behaviour of the individuals. The fictitious becomes a set of architectural constraints, where only the volumes of shadows can be occupied, and where the spaces must adapt to the shifting story."
Student: Theo Fitzpatrick
Studio: First-year Architecture BA (Hons)
Portfolio: cambridgearcsoc.com/year-1-full
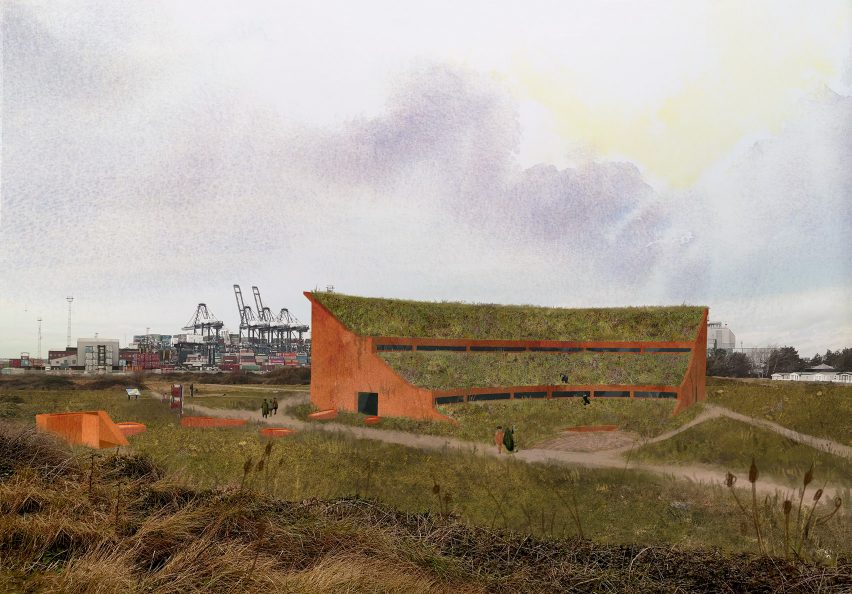
Gail Lewis
"Set on the edge of Felixstowe's coastal nature reserve, this building acts as a sculptural gateway, emerging from the ground. The site is particularly interesting as it is a stone's throw away from both the UK's busiest port and the nature reserve – a stark contrast.
"The proposal acts as a base for the Environment Agency, with public access to most of the spaces. Concealed beneath the earth lies a theatre space, laboratories and offices, all lit through roof lights that protrude from the subterranean to frame the pathways to the reserve."
Student: Gail Lewis
Studio: Second-year Architecture BA (Hons)
Portfolio: cambridgearcsoc.com/gail-lewis
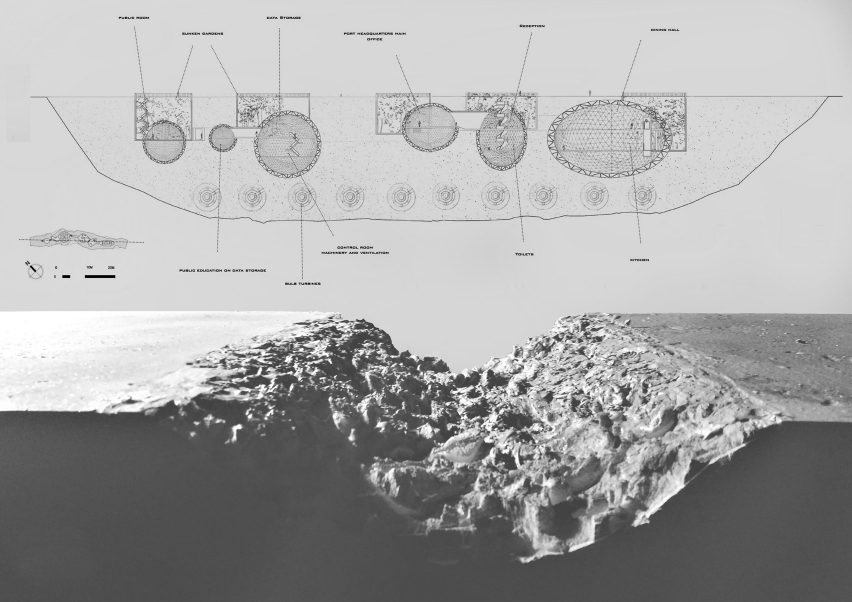
Yeliz Abdurahman
"There is a tendency to look at the past in order to understand the future. This project is an attempt to think about the future in order to critique the present.
"Searching for potential in the worst-case scenario that Felixstowe might face, the proposal is for a new headquarters for the port. Situated inside a dam, the headquarters generate electricity by using tidal differences, as well as acting as a public bridge between the urban fabric and the detached port."
Student: Yeliz Abdurahman
Studio: Second-year Architecture BA (Hons)
Portfolio: cambridgearcsoc.com/yeliz-abdurahman
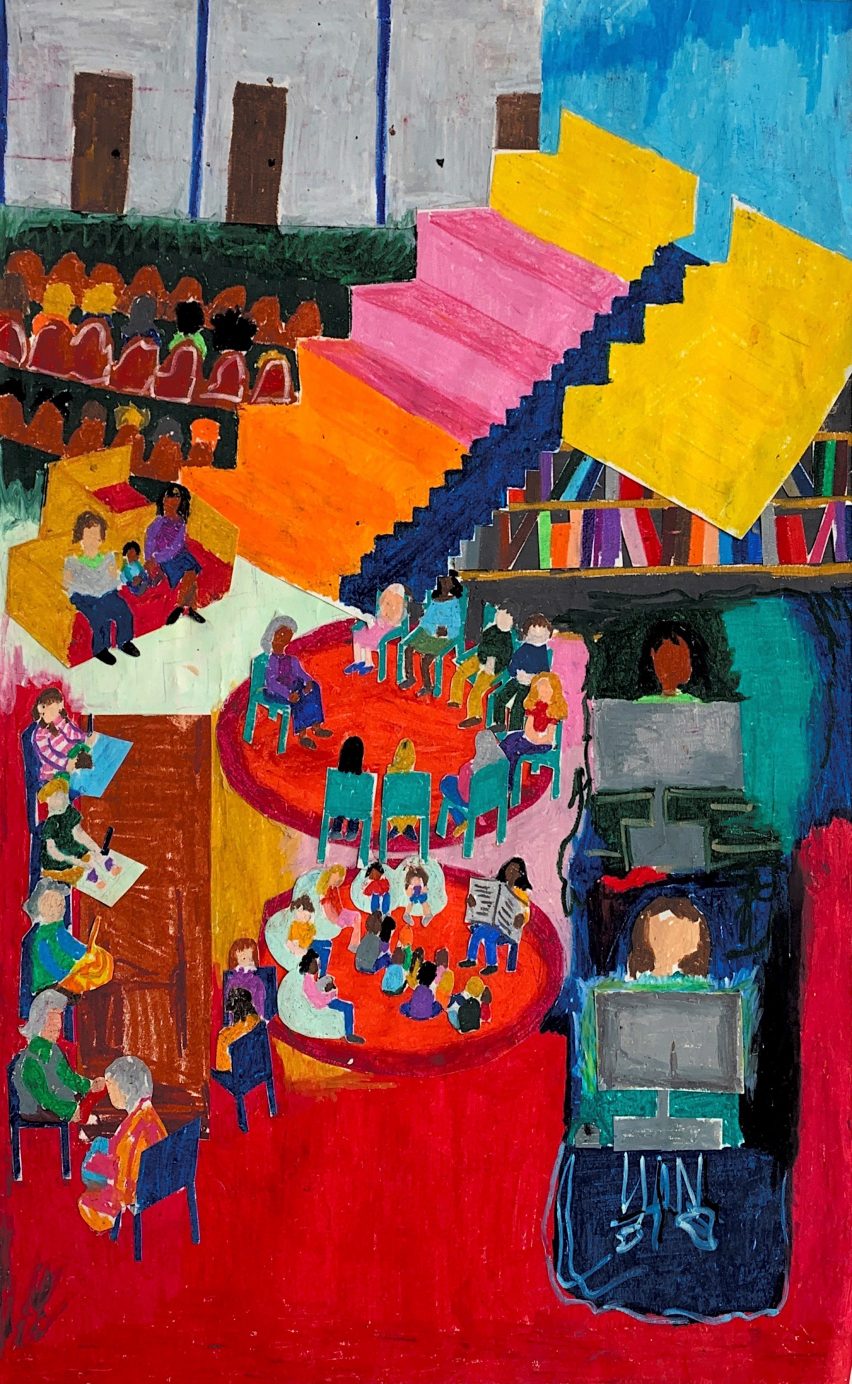
Feran Olanrewaju
"The project proposes to renovate the heart of Peterborough Central Library by creating a staircase spanning the majority of the library, opening it up to the people and creating a large amphitheatre-like space for users to interact with. The staircase provides a place for talks and events as well as a study space throughout the day, creating a new heart within the library."
Student: Feran Olanrewaju
Studio: Third-year Architecture BA (Hons)
Portfolio: cambridgearcsoc.com/feran-olanrewaju
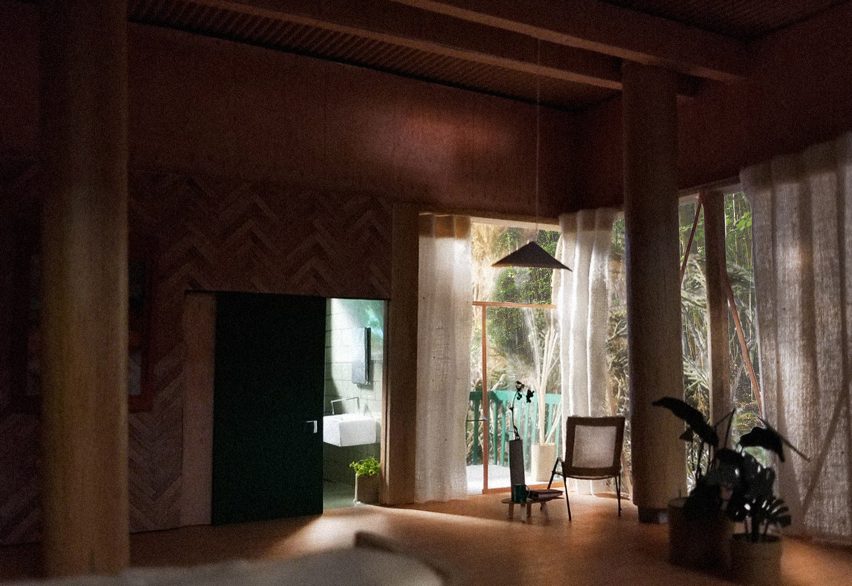
Ana Smaranda Rusinaru
"The project proposes a physical rehabilitation centre designed upon the scale of a city for healing. Plants, water, archaeology and distance come together to describe a walk of rehabilitation.
"A green roof contributes to the nurturing of the landscape and non-human things. A forest of telegraph poles shelters a second layer of landscape underneath. The woodland understorey is a dense skin around the light steel-structured boxes of rehab clad with timber panels and polycarbonate screens."
Student: Ana Smaranda Rusinaru
Studio: Third-year Architecture BA (Hons)
Portfolio: cambridgearcsoc.com/smaranda-rusinaru
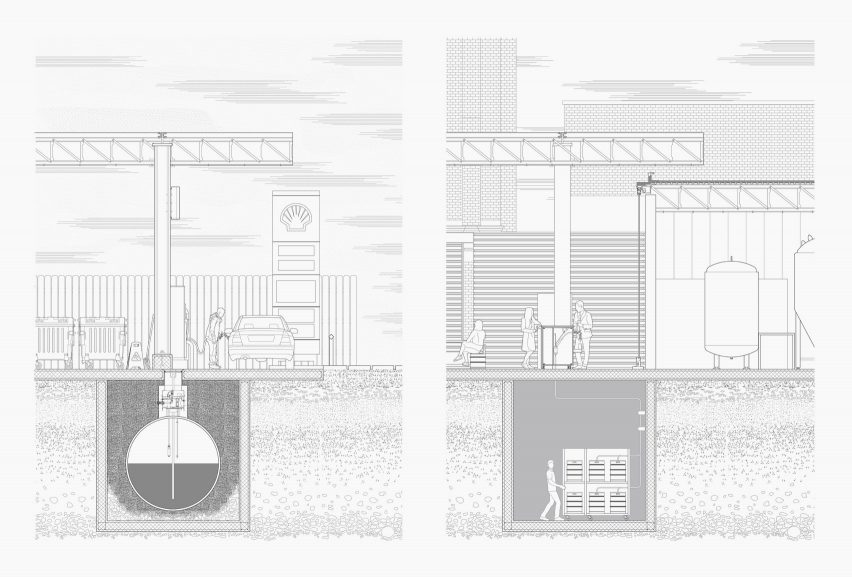
Zoe Cavendish
"Playing with the philosophy of the circular economy, this project deals with the reuse of existing infrastructure. Taking on one element of the whole, the site of a disused petrol station is reappropriated to celebrate local cheese and beer production in Southwark.
"Set in the year 2050, when the car has gone out of fashion and petrol stations are left to decay, the building is constructed of the remains of an obsolete culture."
Student: Zoe Cavendish
Studio: Third-year Architecture BA (Hons)
Portfolio: cambridgearcsoc.com/zoe-cavendish
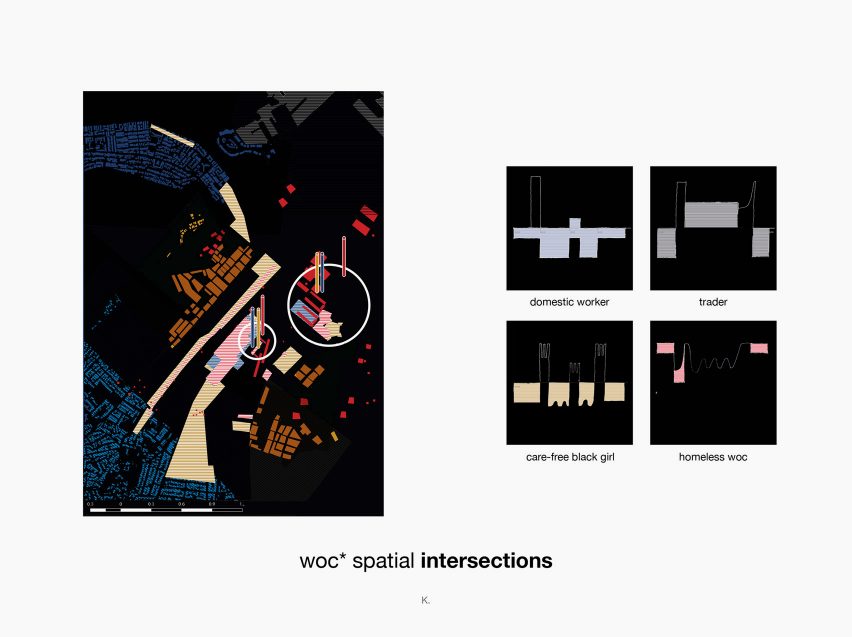
Khensani de Klerk
"This project focuses on the long-standing issue of gender-based violence. In the wake of the Covid-19 global pandemic, the binary between the public and private has been reinforced. The concern lies in the projection that, so long as the hyper reliance on 'home' remains, domestic violence threatens the physical lives and mental well-being of women and children living with abusers.
"This study explores architectural approaches that rethink the status quo of violence maintained by public infrastructure, speculating on a reshaping of public life that encourages safety during and after such crises. Both the process and its outputs hope to contribute to growing Womanist scholarship in South Africa."
Student: Khensani de Klerk
Studio: First-year MPhil in Architecture and Urban Design
Portfolio: cambridgearcsoc.com/Khensani-de-Klerk
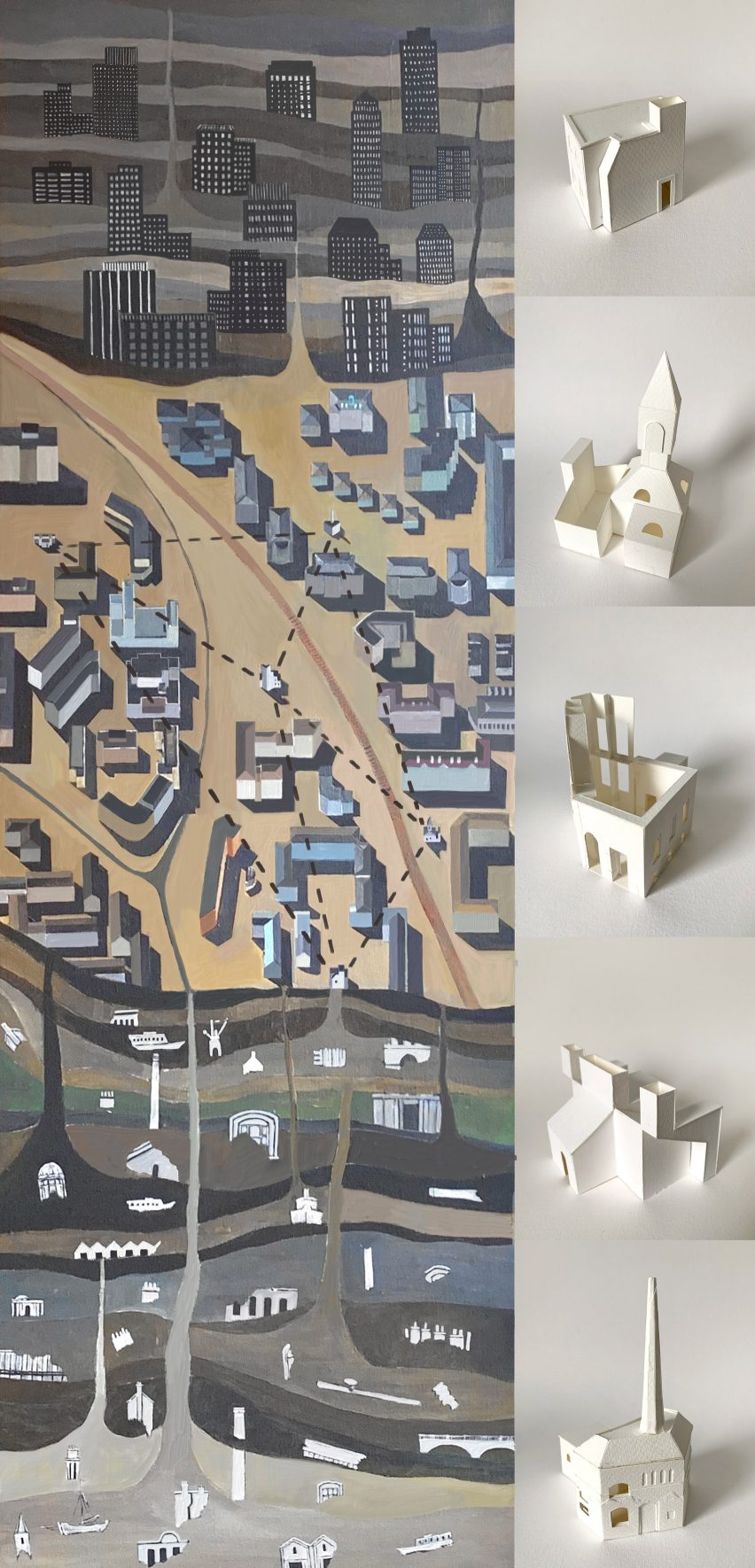
Shirley Lo
"Despite having a reputation for vice, degeneracy and foreignness, Otherness lacks presence in the built fabric of Limehouse. In contrast, the Limehouse within fictional narratives openly expresses difference through tectonic strangeness and contraventions of accepted uses of space. Fictional accounts include descriptions of opium dens in the former 'Chinatown' and occult myths surrounding Hawksmoor's St Anne's.
"Although Otherness is often negatively exploited to marginalise minority groups, this project argues that Otherness can equally be productive if expressed properly. It learns from fictional space, and advocates for a reintroduction of Otherness into a neighbourhood that is undergoing rapid homogenisation."
Student: Shirley Lo
Studio: First-year MPhil in Architecture and Urban Design
Portfolio: cambridgearcsoc.com/Shirley-lo
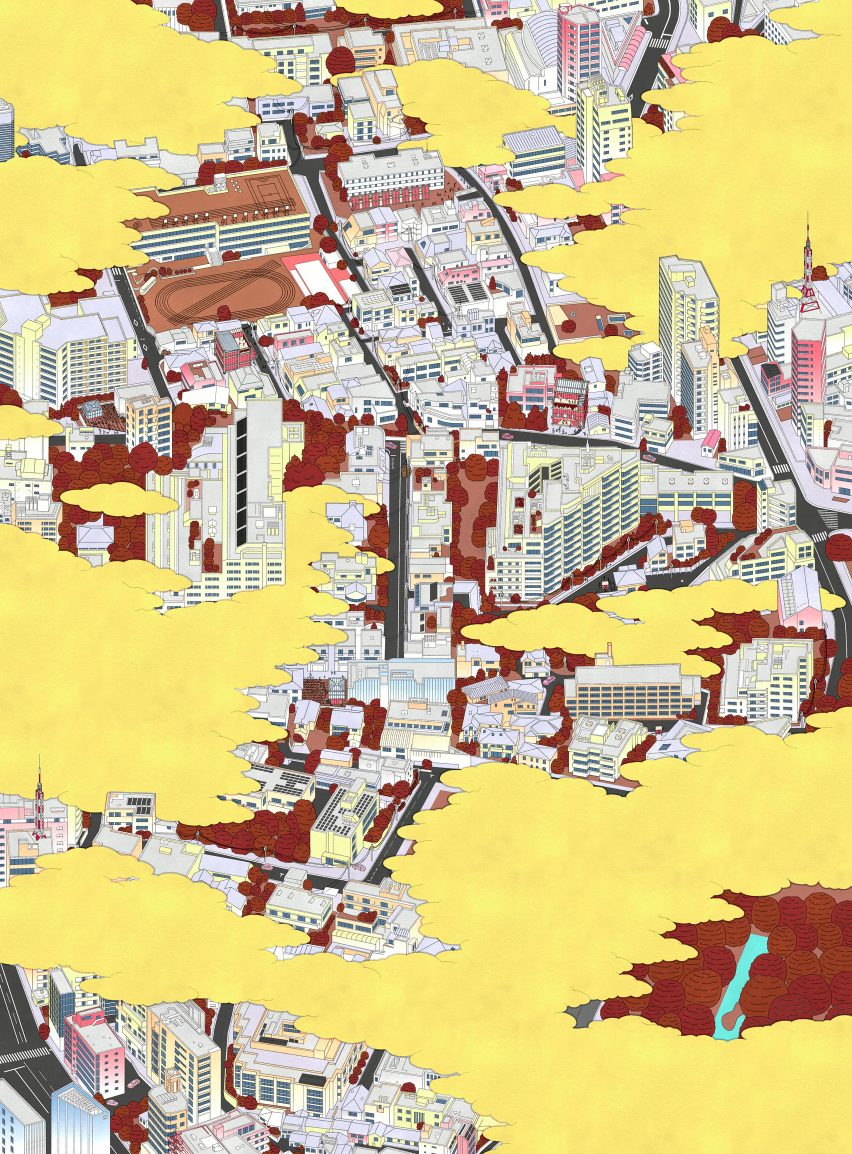
Charlie Edmonds
"A curious urban phenomenon exists in Tokyo, that of 'void space' – gaps in the urban fabric generally ignored by neighbours or adapted to parking lots. In rural Japan progressive schools are thriving, yet they rarely expand into the city; progressive educators believe their curricula requires spatial freedom that cannot be found in Tokyo.
"Void Pedagogy speculates a formal adaptation of void space into educational space, a decentralised school which facilitates progressive pedagogical values. Through interventions of regenerative school typologies, the Void Pedagogy school may facilitate spatial freedom and project-based learning in Tokyo, inviting progressive schools into the city."
Student: Charlie Edmonds
Studio: Second-year MPhil in Architecture and Urban Design
Portfolio: cambridgearcsoc.com/Charlie-Edmonds
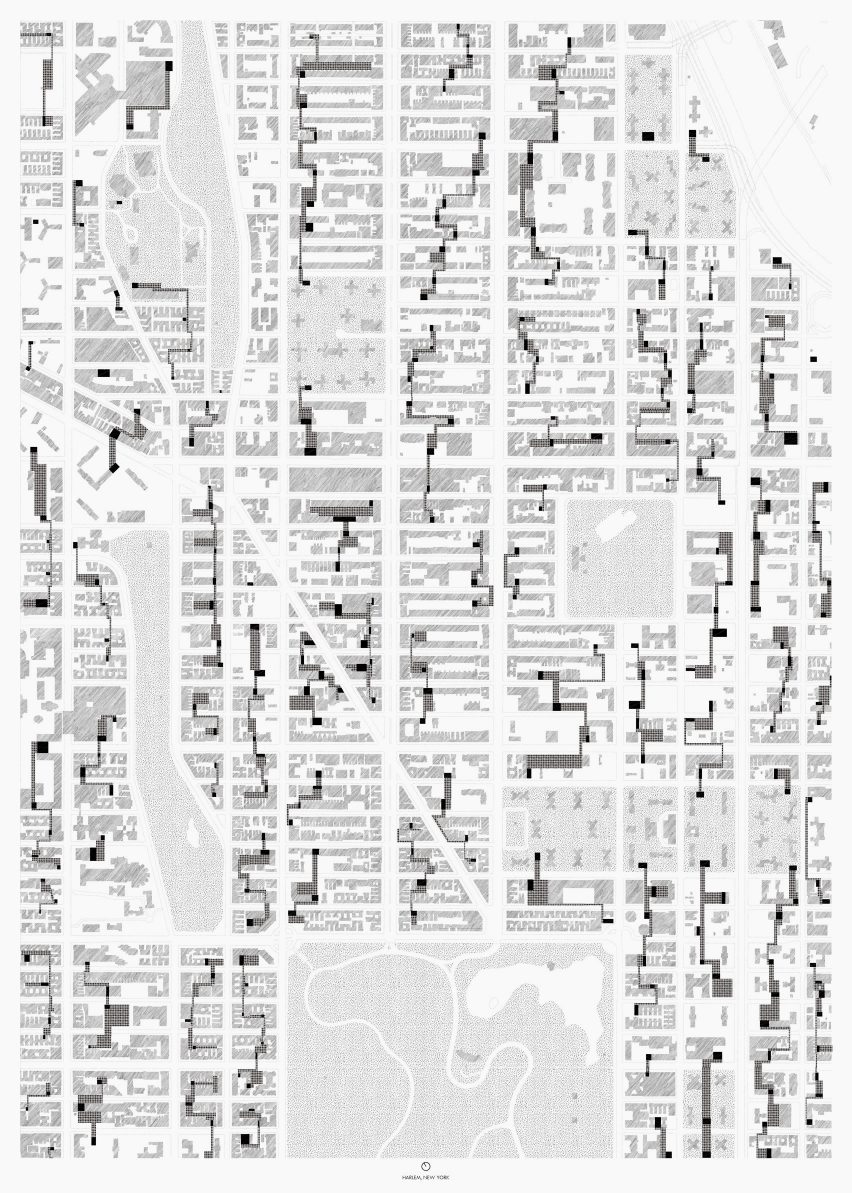
Julia Cabanas
"New York's school system is amongst the most segregated in the United States. Many of the city's public schools are overcrowded, rundown, and underfunded, resulting in the continued marginalisation of students – predominantly from Black or Latinx communities.
"This project rethinks the school typology by dispersing learning facilities across several urban blocks, in turn challenging Manhattan's strict territoriality by transforming the school into a neighbourhood space.
"The proposal is a flagship elementary-to-high school for Harlem that ties multi-purpose community, cultural and education venues together. Overlaps between school and city are encouraged as both students and the wider community use the site."
Student: Julia Cabanas
Studio: Second-year MPhil in Architecture and Urban Design
Portfolio: cambridgearcsoc.com/Julia-Cabanas
Virtual Design Festival's student and schools initiative offers a simple and affordable platform for student and graduate groups to present their work during the coronavirus pandemic. Click here for more details.