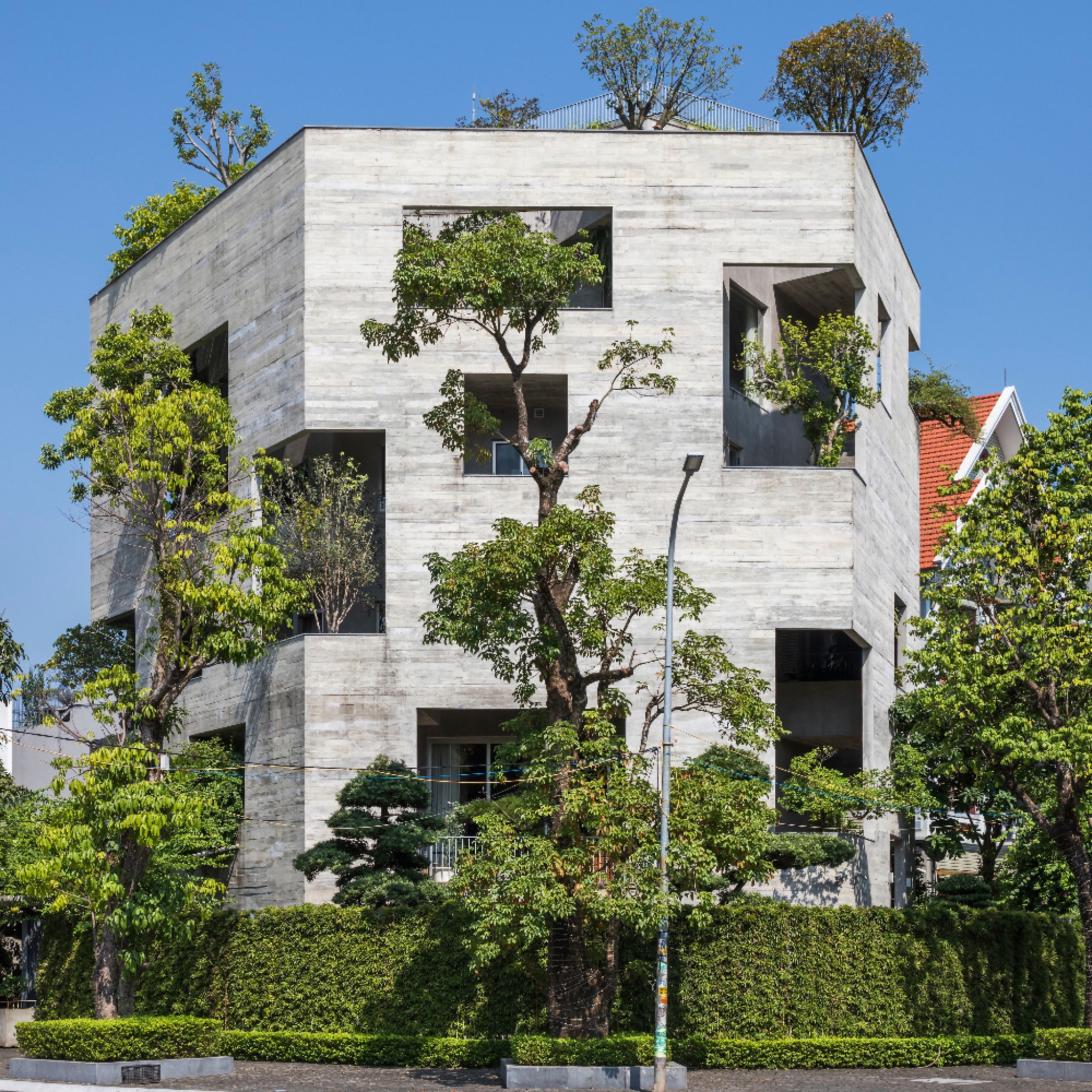Vo Trong Nghia Architects has designed a residence with a double-green facade located in the coastal city of Ha Long in northern Vietnam.
In creating a surrounding forest, the house is comprised of a pentagon within a pentagon that establishes spatial layers of interior and semi-exterior spaces filled with greenery.
This composition creates deep shadows as part of the double-skin green facade against the tropical climate. The semi-exterior space connects the interior and terrace, fostering various living activities throughout the house.
In its vast landscape, Ha Long Villa aims to be a space where people return to living surrounded by nature.
This project has been longlisted in the urban house category of Dezeen Awards 2020.
Architect: Vo Trong Nghia Architects
Project: Ha Long Villa
Read more: Vo Trong Nghia Architects
































