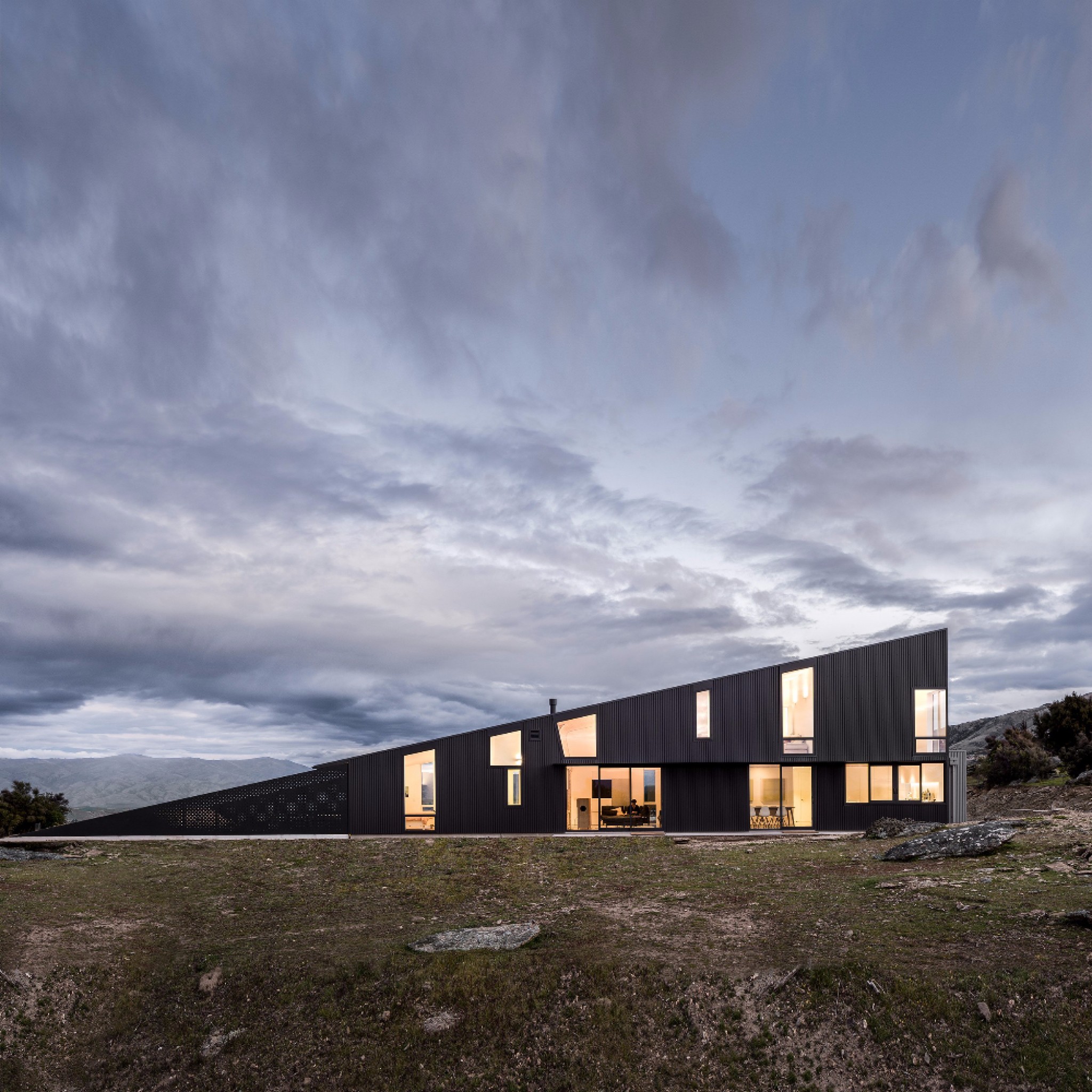Actual Architecture Company designed a mountain retreat facing the Southern Alps in New Zealand.
The exterior of the home is wedge-shaped and clad in dark-grey corrugated metal panels, echoing the contemporary New Zealand vernacular. The contrasting cube of the garage and wine cellar is clad in light-grey metal with a matching roof membrane.
The asymmetric window placement has been designed to complement the sloping shape of the house.
The interiors feature custom-milled, locally-farmed Eucalyptus that wrap selected floors, walls and ceilings, in order to thematically separate public and private spaces.
This project has been longlisted in the rural project category of Dezeen Awards 2020.
Architect: Actual Architecture Company
Project: Wanaka Wedge House
































