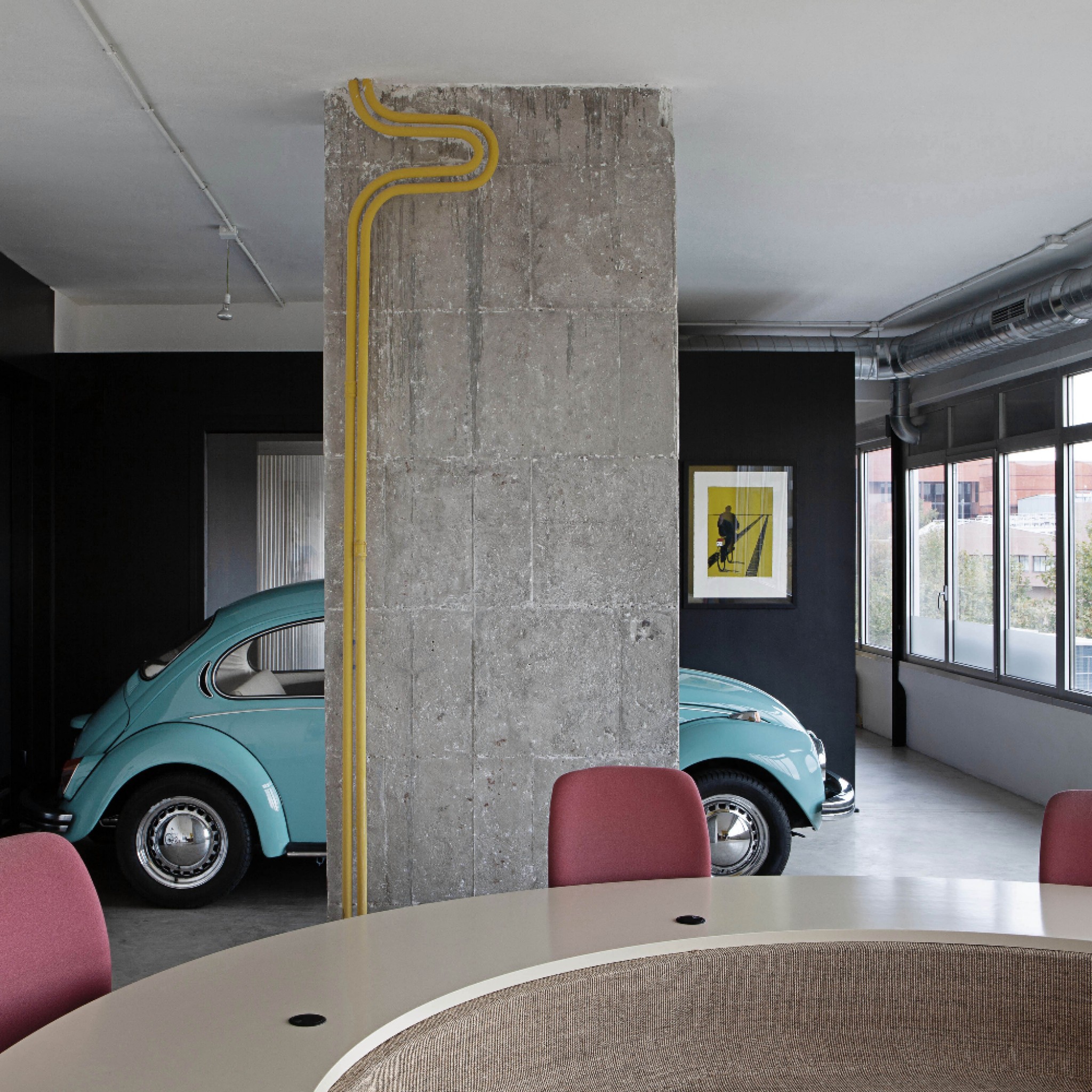Hornillos Atelier has designed geometric interiors for an apartment in Spain.
The apartment building contains industrial spaces, offices and cafeterias that live together.
The project was an open-plan distribution where the geometric volumes distribute the use of the space in an ambiguous way and without an apparent hierarchy.
The project strategy consists of introducing individual elements that allow to divide the area and this generate diagonal and through views.
The arrangement of colour in the interior facade and in the programmatic objects gives expression to the volumes, in contrast to the bare walls.
This project has been longlisted in the apartment interior category of Dezeen Awards 2020.
Designer: Hornillos Atelier
Project: Geometrical Loft
































