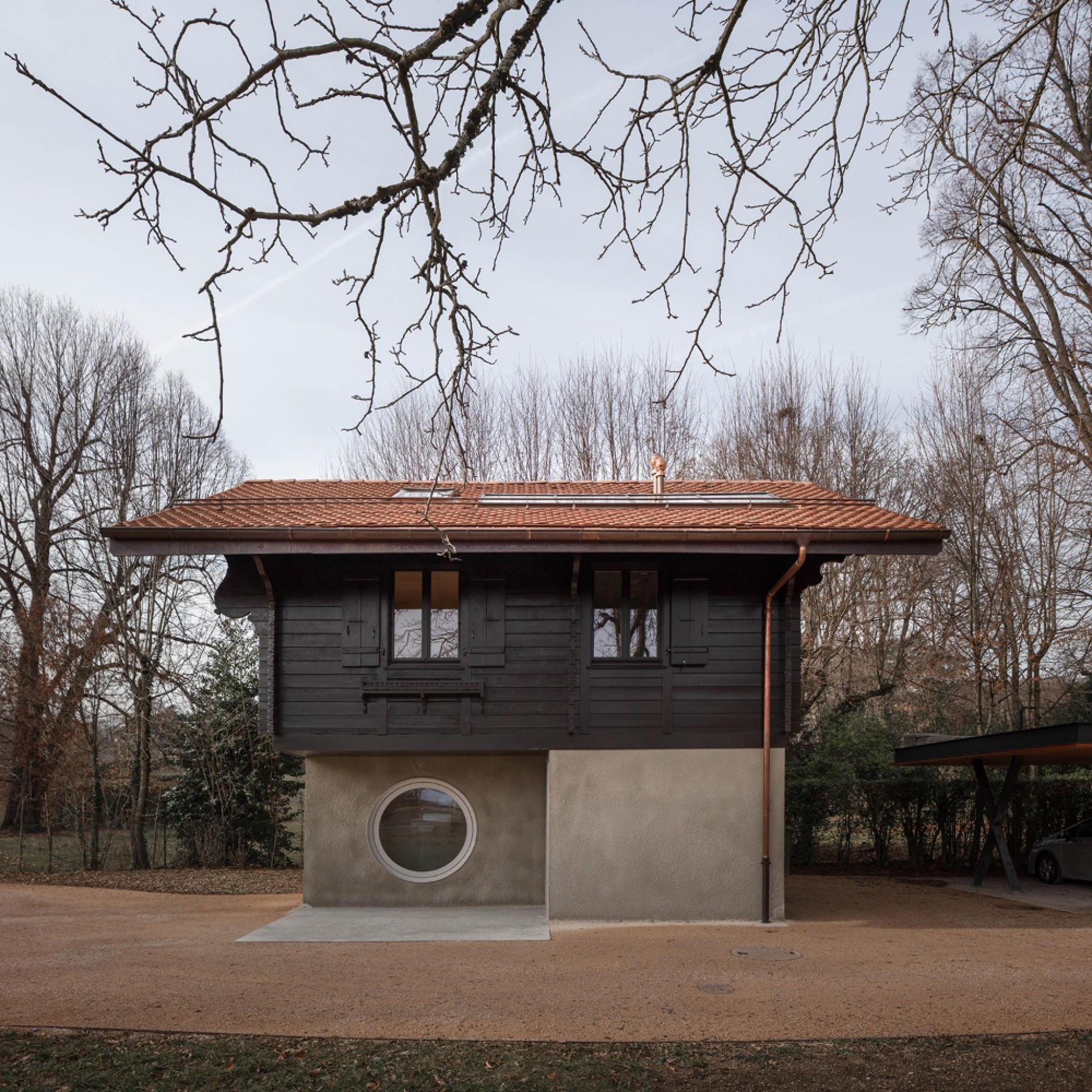Daniel Zamarbide has transformed an old garage building into a small two-storey house.
The existing building has been emptied and worked out from the inside. The upper wooden chalet was lifted, placed on the side of the actual building and then reinforced. Only after, it was placed back on the basement.
The two floors are linked through a series of relatively complex sections that create a richness of perception and a feeling of space within the small volume. The goal was to create interiority, richness, perceptive experiences that enrich the inhabitation experience.
This project has been longlisted in the residential rebirth project category of Dezeen Awards 2020.
Architect: Daniel Zamarbide
Project: Mr. Barrett's House
































