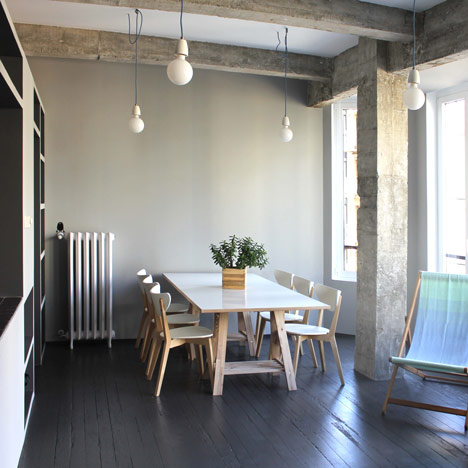
Apartment in San Sebastian by Pauzarq
Rough concrete columns and beams frame the living room ceiling of an apartment in San Sebastian.
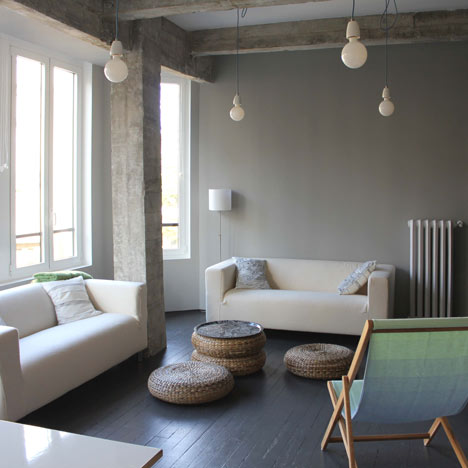
The beachside apartment was renovated by local architects Pauzarq, who removed partitions that previously split a bay window into three separate rooms.
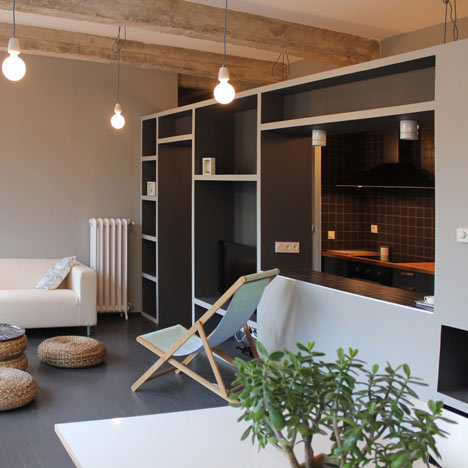
The open-plan living and dining room now face the entire window and lead out to a balcony beyond.
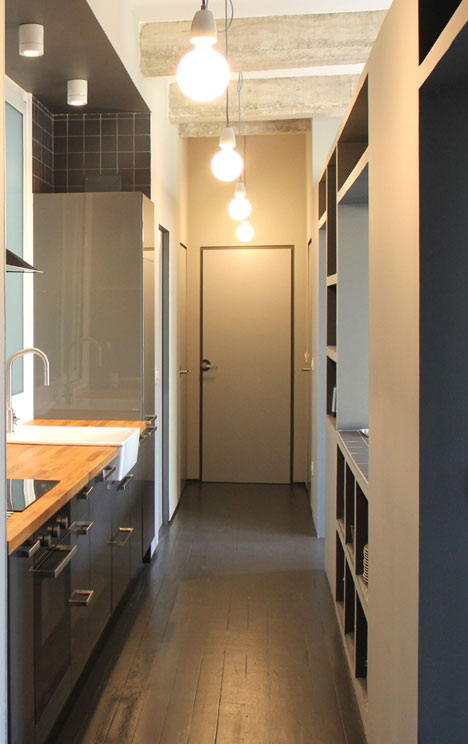
A recessed skirting creates a visual break between new interior walls and a retained timber floor, as well as around the doorframes.
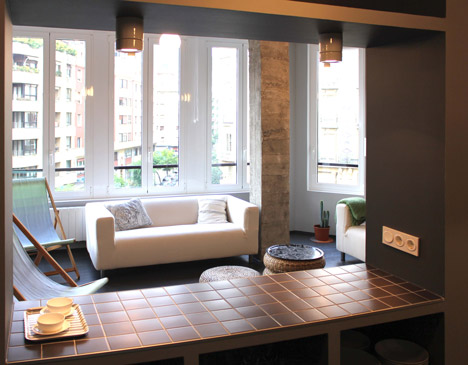
Pendant lamps with slack wire hang from the apartment ceiling.
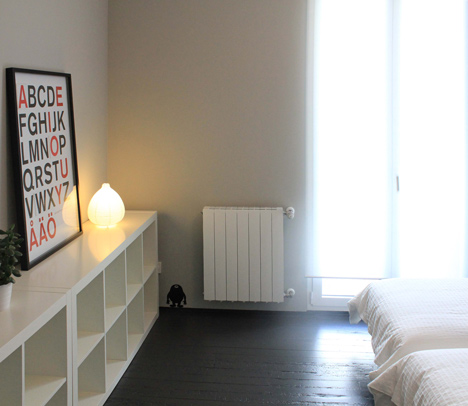
We recently grouped together stories about buildings that intentionally look as if the builders haven't quite finished up - see all the projects here.
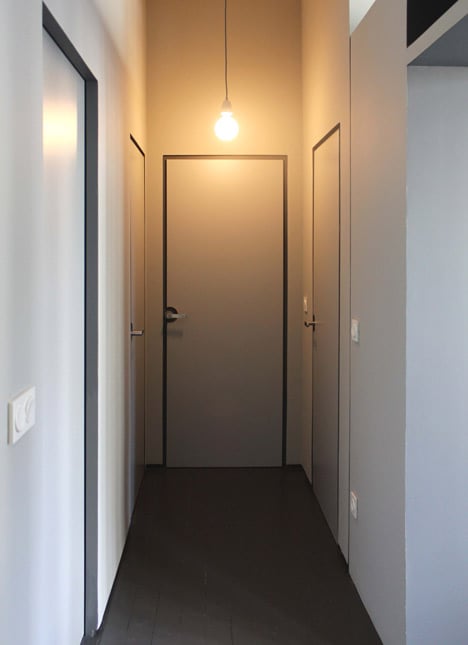
The description below is from Pauzarq:
Apartment in San Sebastian (Spain) by pauzarq
The renovated flat is located in a residential building in the district of Gros, a few steps away from the beach Zurriola in San Sebastian.
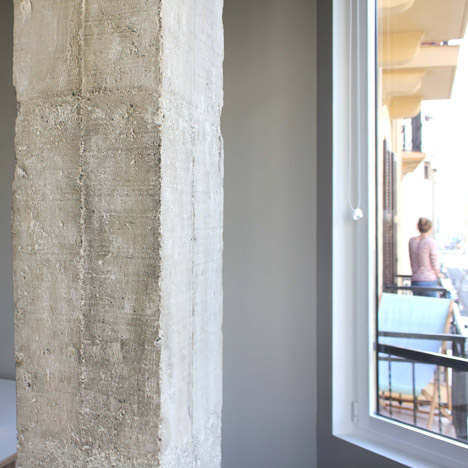
The old apartment layout was characterized by the succession of different independent rooms, communicated through a single distributing corridor. This situation generated the division of the wide bay window into three separate pieces, impeding its overall perception.
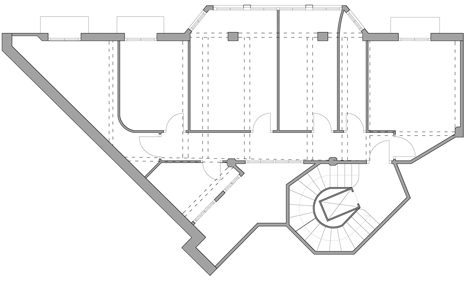
Click above for larger image
The bay window is recovered as the cornerstone of the apartment where the kitchen-living-dining room is located. That is the public area of the flat, close to the entry. The orientation is double-facing, allowing double cross ventilation and lighting in this centrepiece of the home. On the other hand, one bedroom is located in each piece with balcony.
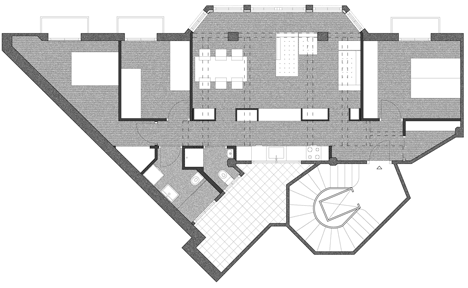
Click above for larger image
The reform aims to enhance the structural value of the building and for that we discover the concrete beams and pillars of the centrepiece. The visual potential of these elements added to the great floor-to-ceiling height of the flat gives to this area its prominent role. As well, we decided to keep the old wooden floor, the new partitions should be light, taking care of the feeling they appear to levitate above the continuous original floor. Consequently we executed a recessed skirting solution that runs the flat and adapts as a door frame.

Work: Apartment renovation in San Sebastian (Spain)
Location: Donostia-San Sebastian (Spain)
Renovated area: 95 m²
Year: 2011
Architects: pauzarq (Felipe Pérez Aurtenetxe, Elena Usabiaga Usandizaga, Gerardo Zarrabeitia Ullíbarri)