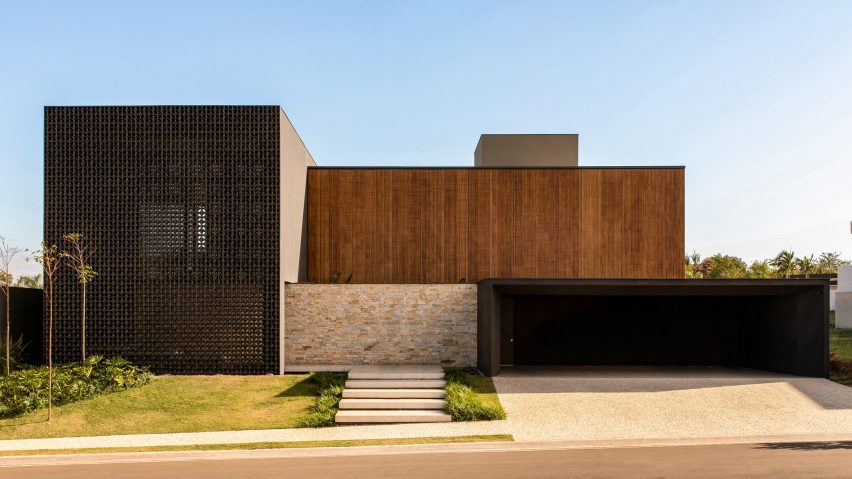
Perforated black blocks screen Cobogós House in Brazil by MF+ Arquitetos
Black cobogó bricks, timber and stone cover the three volumes that make up this house in Franca, São Paulo designed by Brazilian studio MF+ Arquitetos.
MF+ Arquitetos, which is also based in Franca – a municipality of São Paulo state – configured Cobogós House as a series of blocks, each covered in a different material.
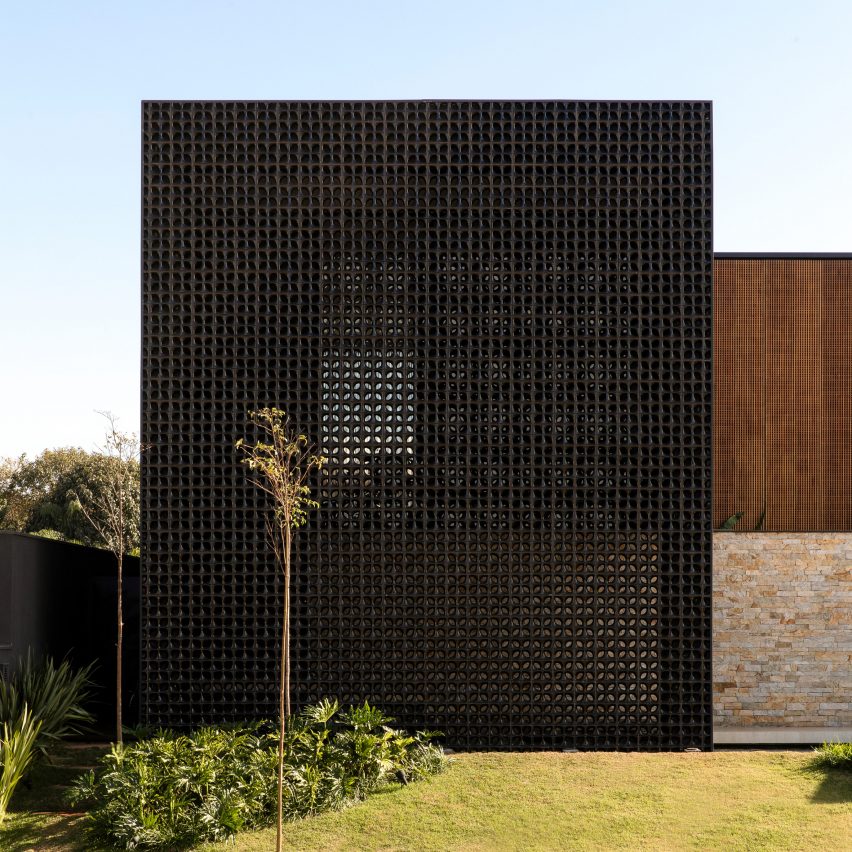
"The project is distinguished mainly by the visual impact of the proposed volumes, which cooperates functionally with details of comfort and efficiency of the house," said MF+ Arquitetos.
A screen of dark cobogó bricks – hollow, patterned blocks through which light and air can filter – fronts a double-height structure that gives the house its name. Behind the screen is an entryway with steps that lead into the double-height living space containing a mezzanine.
A pale-brick block housing the studio links the cobogó structure to a black-rendered volume, which is occupied by a garage, laundry room and kitchen.
Placed on top of these two volumes is a fourth block covered with slatted wood, containing two bedrooms with en-suite bathrooms, a suite with a closet and bathroom and a lounge.
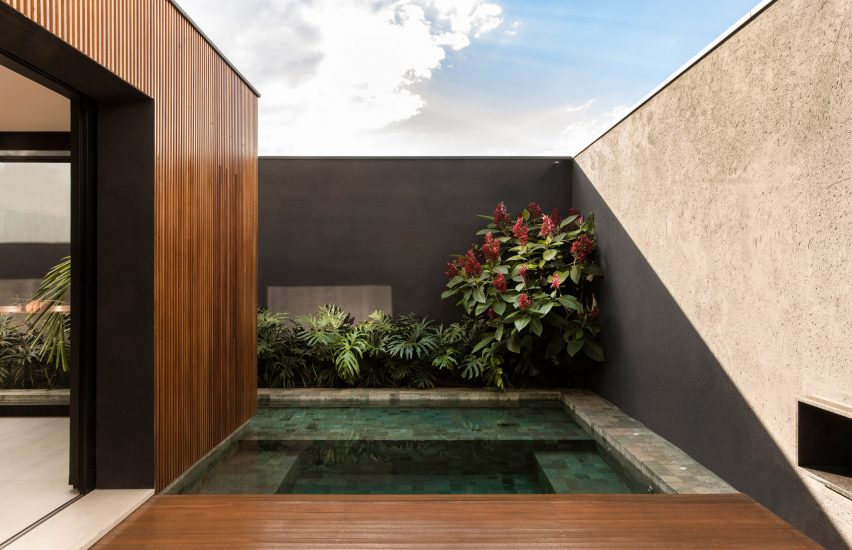
MF+ Arquitetos designed the 520-square-metre house so the ground floor opens up to a rear garden with a swimming pool, with the same materiality used throughout the interior and exterior.
Slatted woodwork also lines the interior wall of the dining room – located between the double-height lounge and the kitchen – which has glazed doors that open onto a long veranda.
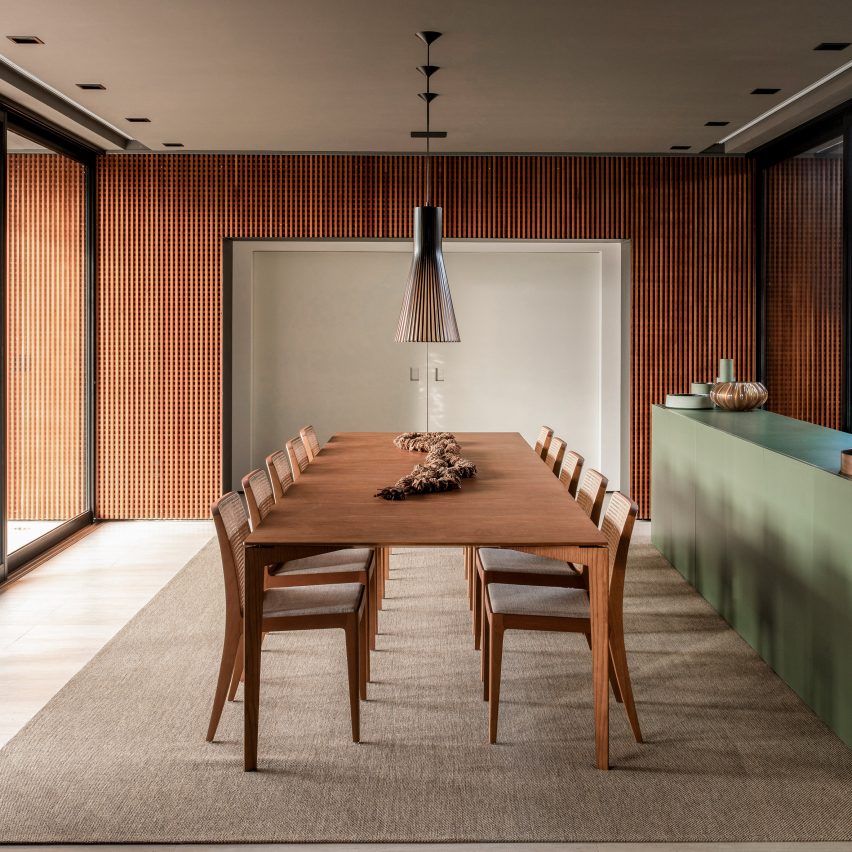
The same wood clads the wall of a block housing a second kitchen and dining room, whose roof has a wooden deck mirroring the veranda on the ground.
The pool is on one side of this volume, while a small spa and outdoor patio are set on the other. Black-rendered walls fronted with planting wrap around the entire outdoor area, referencing the dark walls in the living room.
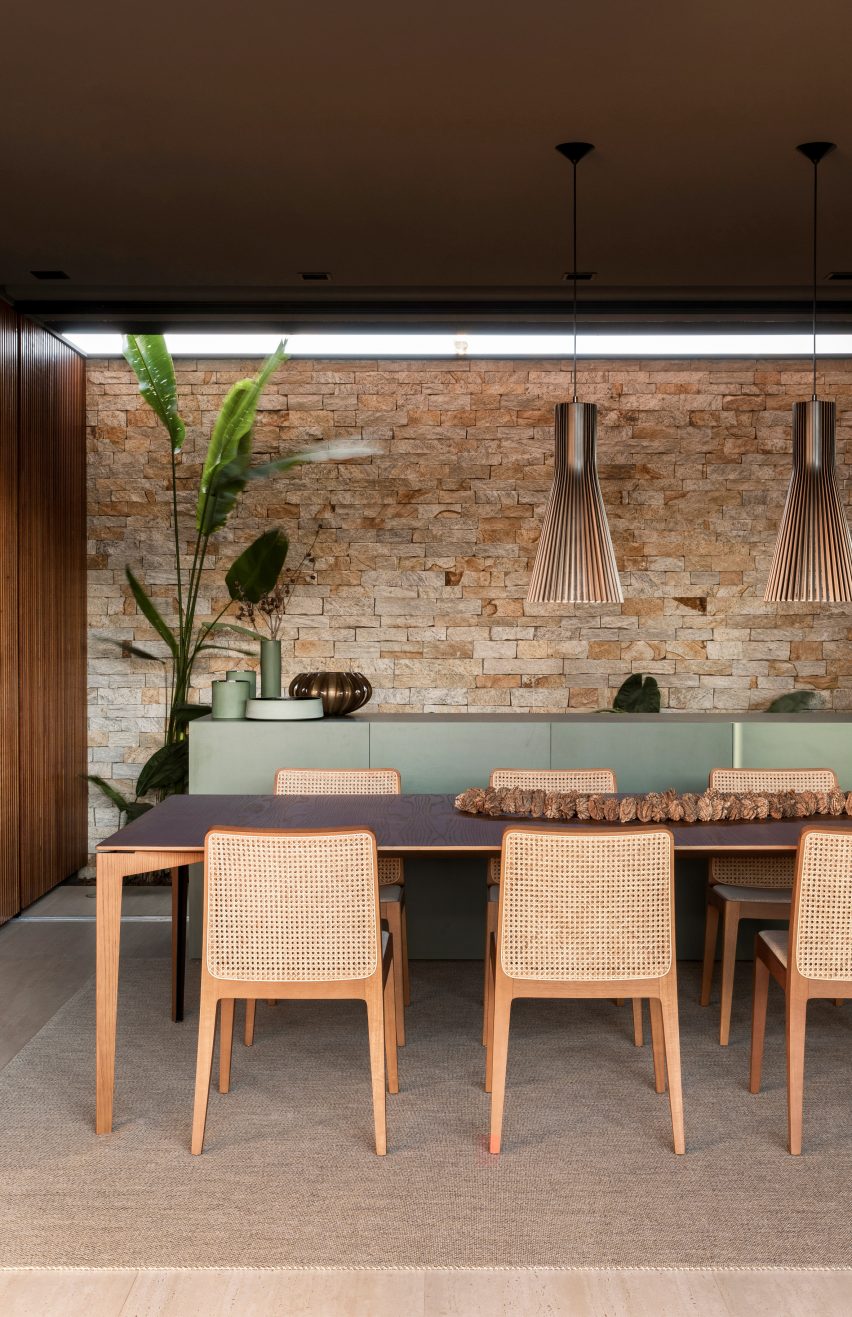
"The lap pool happens in the background in the entire length of the ground allowing this connection with all spaces," said the studio.
"The darker shades of colours, such as the graffiti covering the walls of the entire living room, are present inside and outside, making volumetry and materials to define and reinforce the use and function of each space."
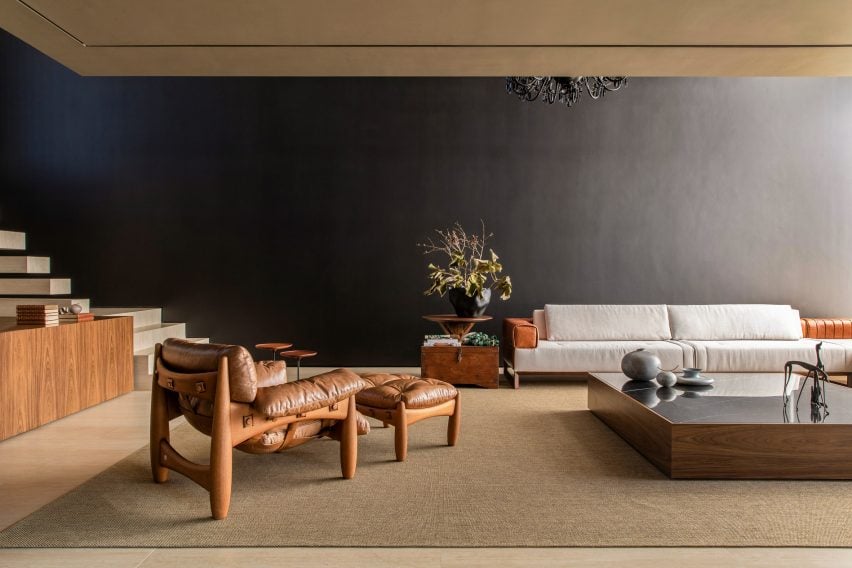
Stone and wood flooring, pale textiles and wood and leather furnishings from Brazilian designers carry the palette throughout the interior decor.
"The furniture with pieces of great national designs reinforces the purity of the straight lines present in the architecture," the studio explained.
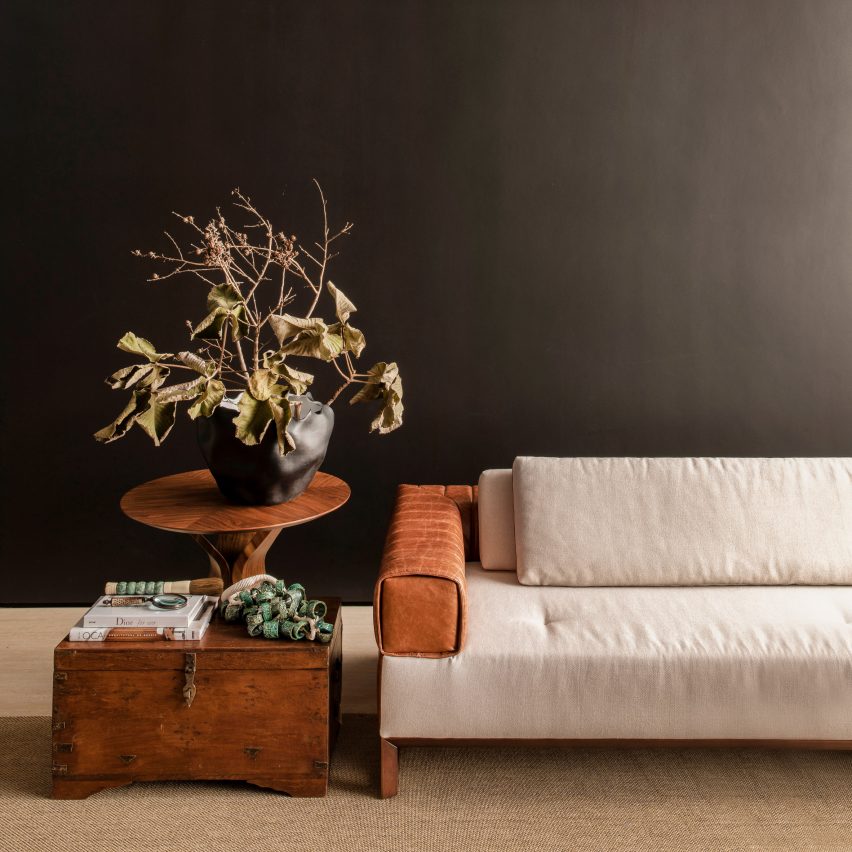
Cobogós House is among a number of residential projects that have made use of cobogó, which have been widely used in Brazilian architecture since the 1920s when they were invented by engineers Amadeu Oliveira Coimbra, Ernest August Boeckmann and Antônio de Góis.
The word "cobogó" comes from the first two letters of each of the engineers' surnames. The blocks, originally made of cement and more recently of ceramic, allow natural ventilation and light to enter buildings while creating delicate shadow patterns. They are thought to have been inspired by the filigree screens of Islamic masharabiya windows.
Others recent projects that use the bricks include a house in São Paulo designed by architecture studio YTA, which feature a lace-like screen of cobogó, and an apartment renovation by Brazilian architect Alan Chu.
Fernando and Humberto Campana also chose the bricks for an Aesop store in the city, while Frida Escobedo worked with the blocks for a Mexico gallery.
Photography is by Felipe Araujo Perfil.
Project credits:
Architects in charge: Filipi Oliveira / Mariana Oliveira
Project team: Filipi Oliveira, Mariana Oliveira, Lucas Gonçalves
Landscaping: Monica Costa
Engineering: Cenafer