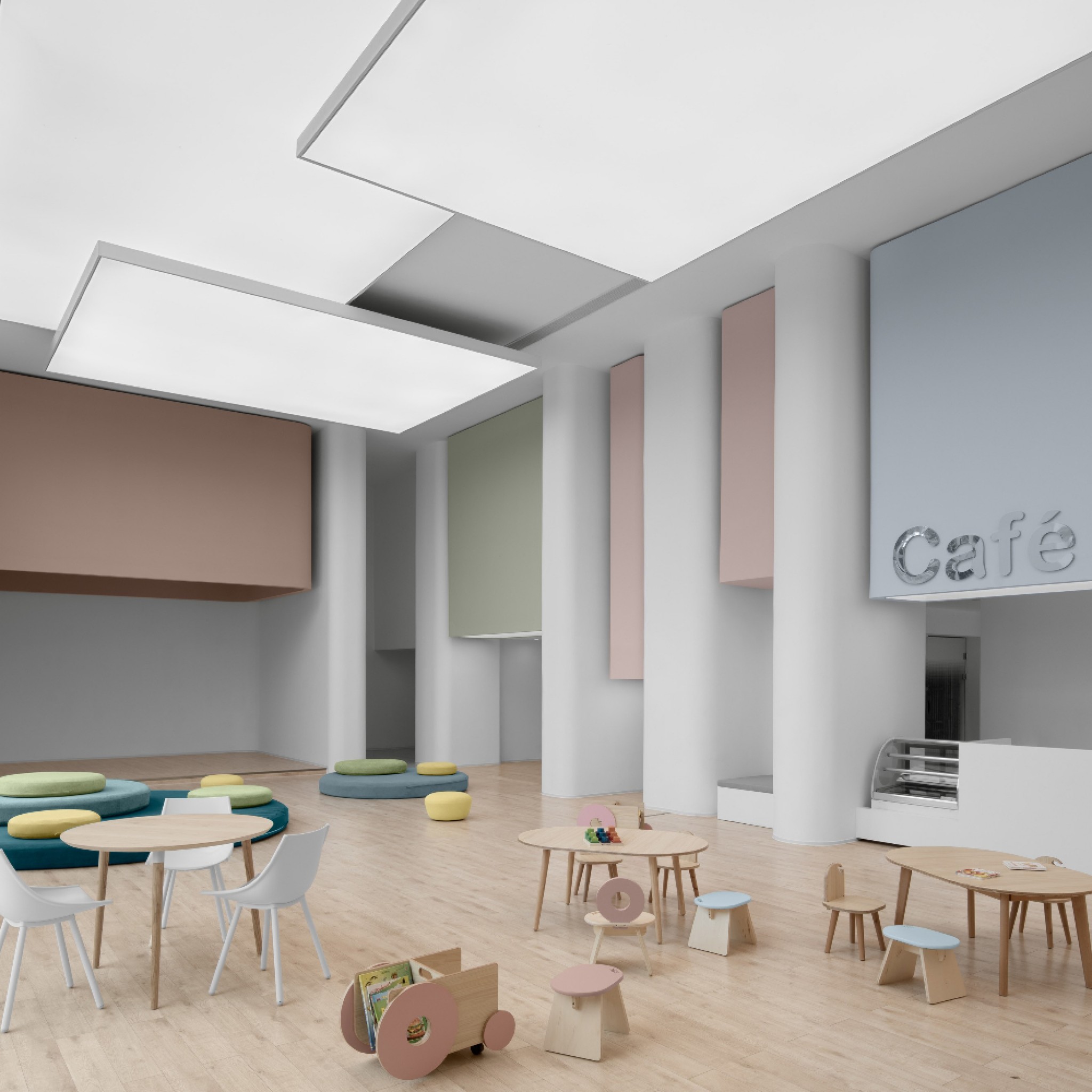FOG Architecture has transformed an abandoned primary school into a contemporary kindergarten in Yubei, China.
The nursery school accommodates nearly 6,000 sqm of space within its five-storey structure.
The classrooms spread from the second floor to the fourth floor, which is sandwiched by the indoor playgrounds on both the ground floor and the top floor.
The ground level contains areas dedicated to parent-child interactions, which includes the parental reception, the little theatre and the children's hall.
The top floor contains spaces that are designed for food, games and music.
This project has been longlisted in the civic and cultural interior category of Dezeen Awards 2020.
Designer: FOG Architecture
Project: Chongqing BIK Kindergarten
































