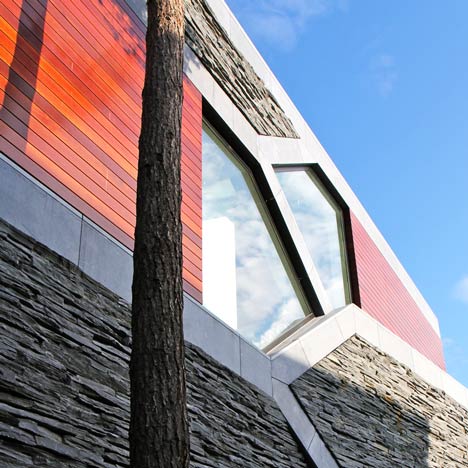
Villa van Lipzig by Loxodrome
Rough grey slate and red-stained wood panels infill a zig-zagging stone frame on the exterior of a house in Venlo, the Netherlands.
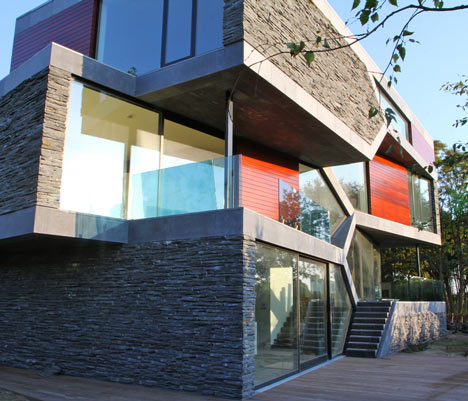
Designed by Dutch architects Loxodrome, the house has four staggered storeys that align with the sloping landscape.
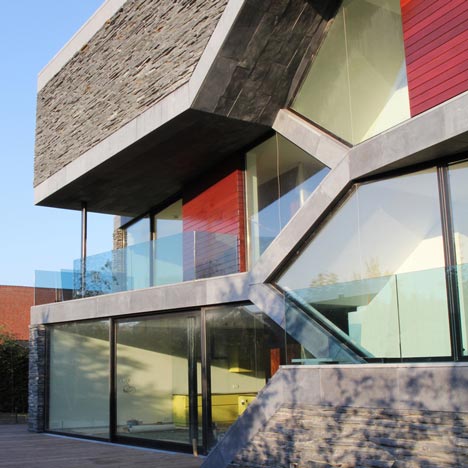
Angled recesses in the facade createsheltered balconies outside the upper-ground-floor living room and the first-floor master bedroom.
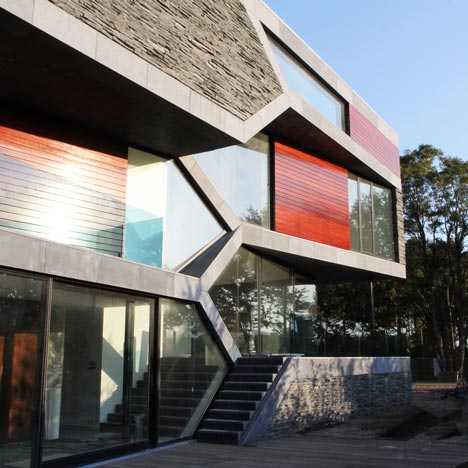
Two smaller bedrooms are also located on the first floor, while kitchen and dining rooms are at ground level and a garage slots into the basement.
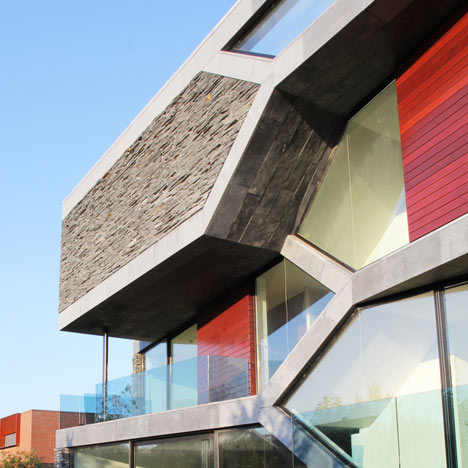
On the top floor of the house is a television room, which leads out to a roof terrace and hot tub.
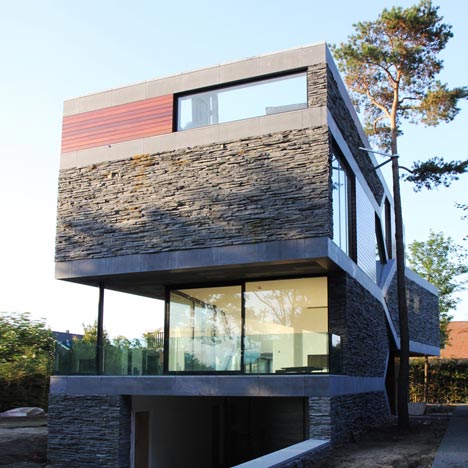
We've published lots of interesting Dutch houses on Dezeen in recent months, including a townhouse covered in tacked-on fabric and a family home with three faceted skylights - see all our stories about Dutch houses here.
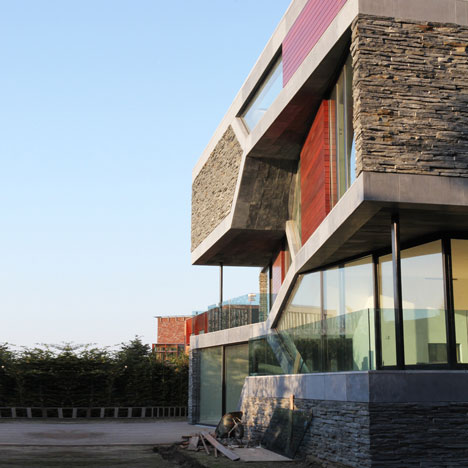
Here's a few more words from Loxodrome:
Villa van Lipzig
The site of Villa van Lipzig is a small, narrow plot located in a new development area called ‘Nieuw Stalberg´.
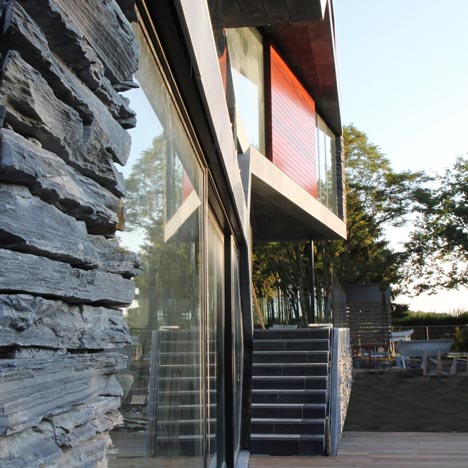
Since the size of the site is quite small in regard to the volume of the villa, an extraordinary design concept was needed.
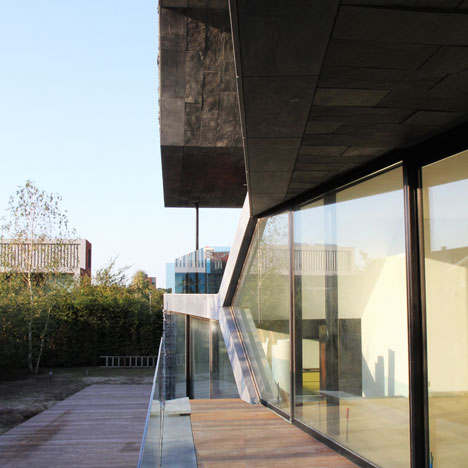
By the introduction of a split-level system and a shift in the horizontal plain of the floor plans, we were able to introduce a highly dynamic system that takes full advantage of the program and it’s reciprocal effect with the site.
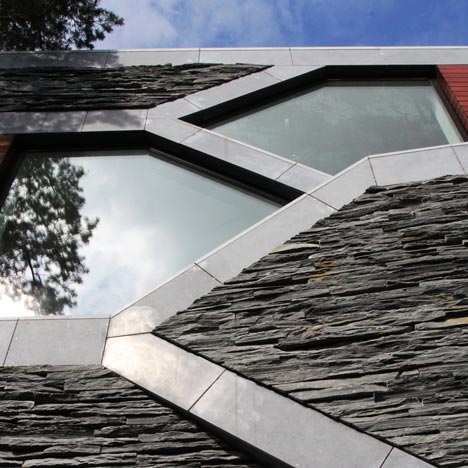
The lowest two floors consist of the garage and basement facilities.
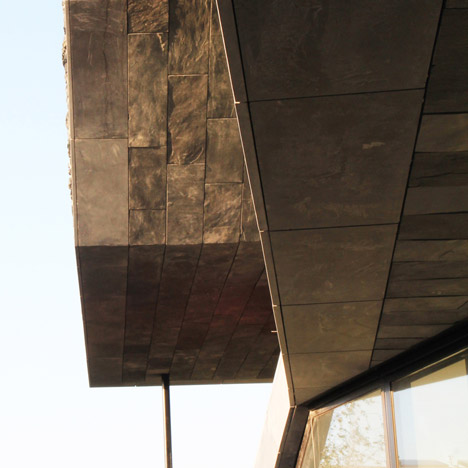
The ground floor includes the large custom kitchen, a wardrobe and a small guest toilet.
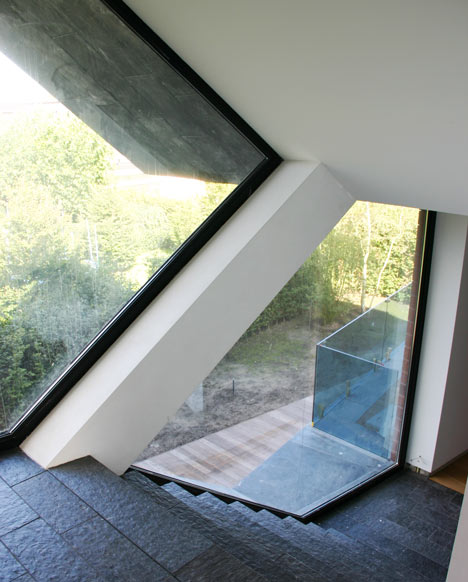
The façade of the kitchen is equipped with full-height sliding doors, which connect the room to the garden terrace.
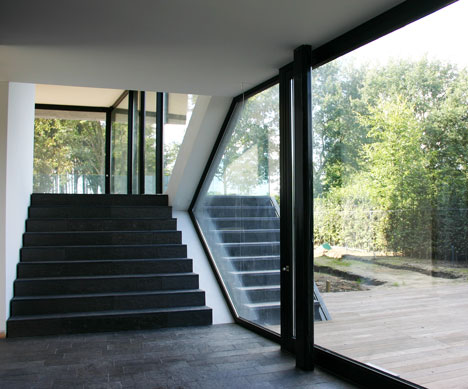
Up the stairs the living room follows with an open fireplace and full oak timber flooring.
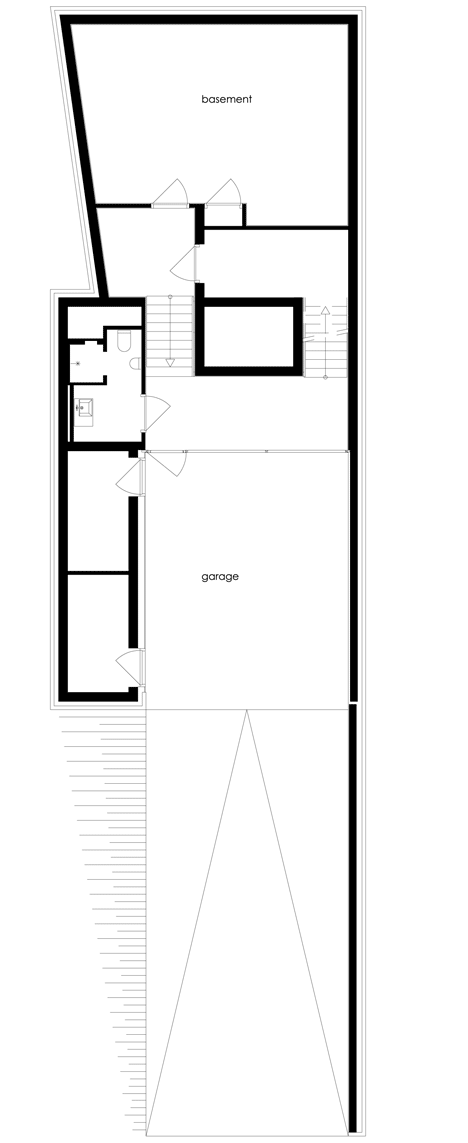
Full-height sliding doors give a stunning view over the sun terrace into the little forest on the other side of the plot. Three bedrooms follow on the higher levels as well as a TV room and another kitchen facility.
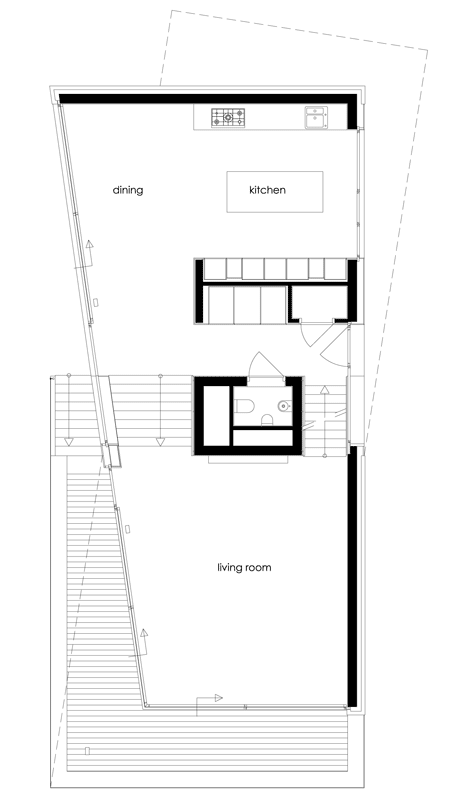
The roof terrace is equipped with a Jacuzzi and a large freestanding BBQ.
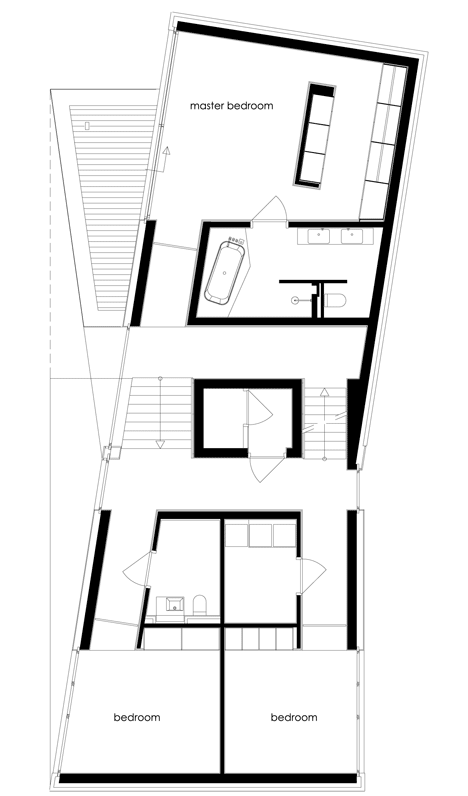
The pine tree next to the villa adds another uniqueness to the roof terrace as it provides a ‘connecting to ground’ feeling to the landscape above.
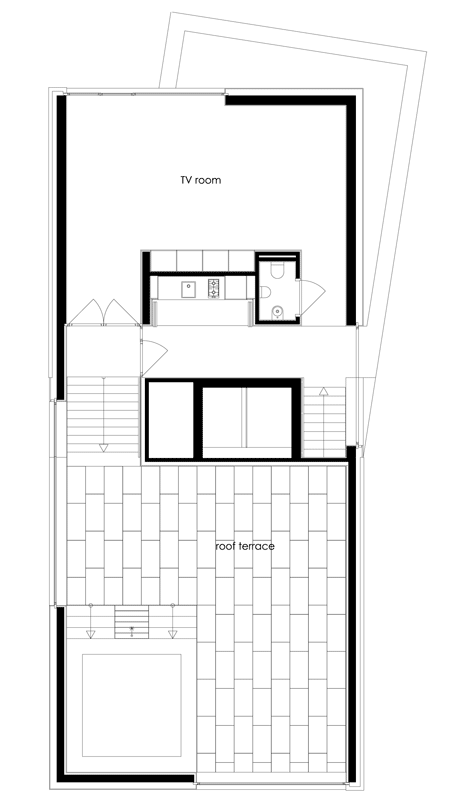
The mixture of closed, narrow spaces and wide, fully glazed façades makes every view on every floor unique.
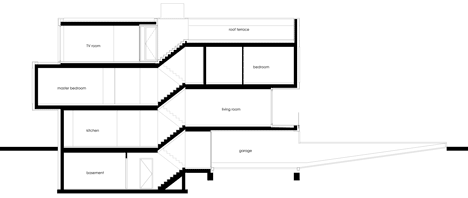
The space in between the surrounding buildings is used in the most efficient way.
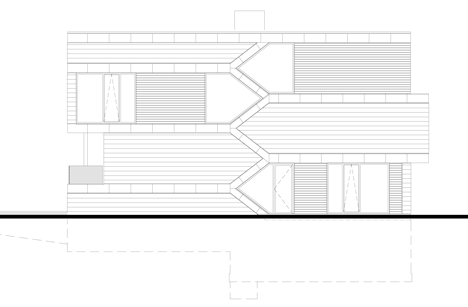
From inside the villa you experience the view, not spoiled by the neighboring buildings, it opens into the beautiful wide landscape of the heath landscape.
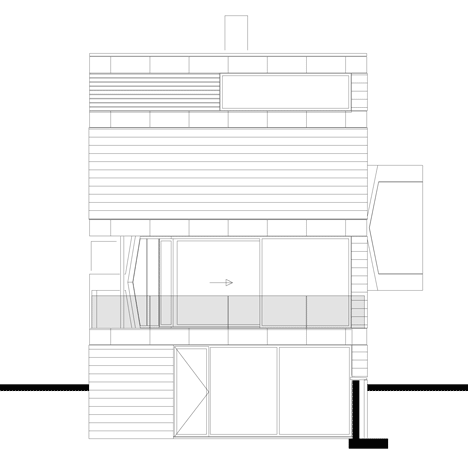
The cladding of the façade is made out of two materials: The larger surfaces are filled with rough natural Chinese grey slate stone in combination with maranti timber.
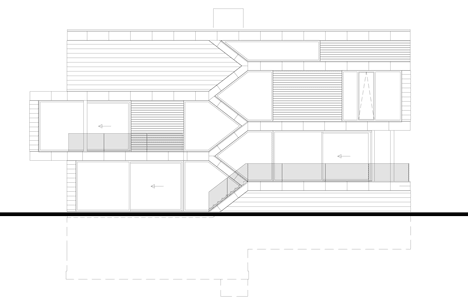
These elements are framed by Belgian Blue stone bindings.
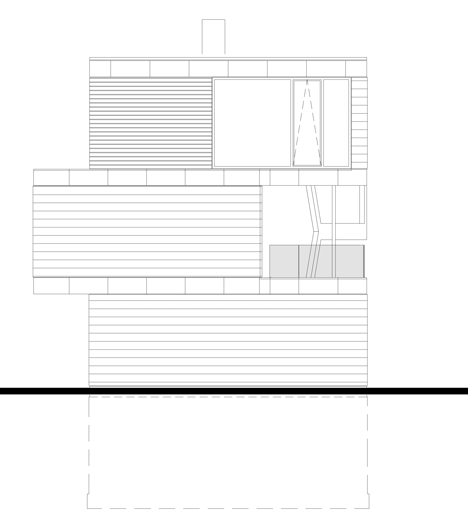
Programme: Villa, 630 m2
Design: 2007 – 2008
Completion: 2011