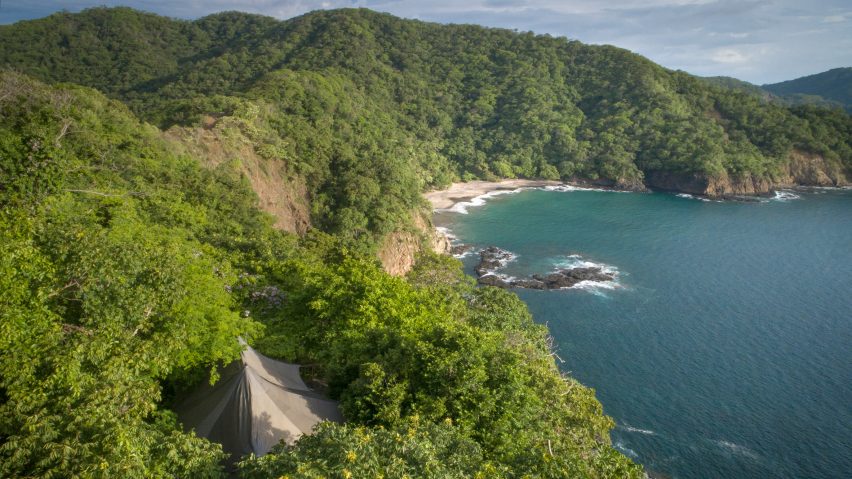
Kasiiya Papagayo has tented guest rooms that peek from a tropical forest in Costa Rica
Tent-topped timber platforms form guest rooms in this eco-resort in Costa Rica, which Paris-based studio AW2 completed "without cutting down a single tree and without the use of concrete and nails".
AW2 designed the resort called Kasiiya Papagayo so as not to disturb or damage its site of tree-covered, rocky peninsular overlooking the Gulf of Papagayo.
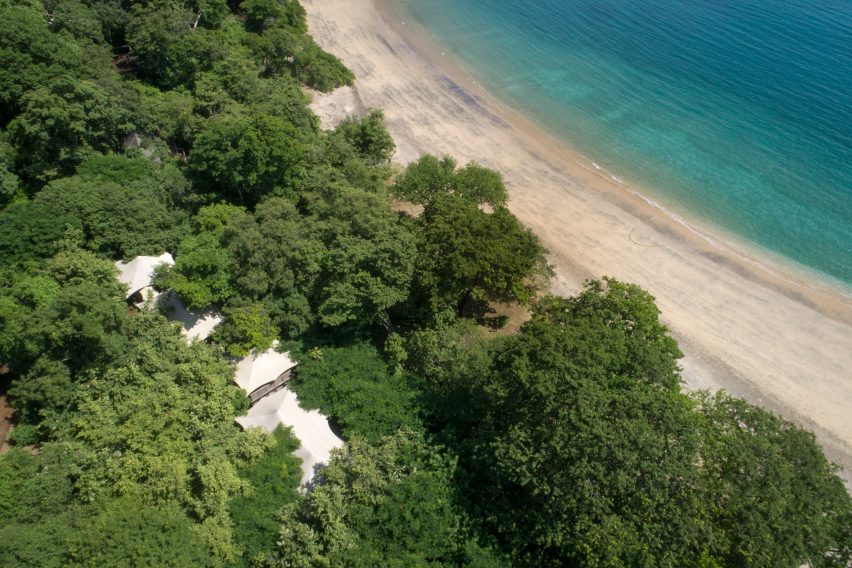
"From the very beginning, the conservation of the tropical forest has been paramount," AW2 explained. "Our intention throughout the project was not to have minimal impact on the environment, but zero."
To achieve this, the resort is fragmented into 14 guest rooms arranged in clusters across the 123-acre (49-hectare) resort, which the studio likens to a village.
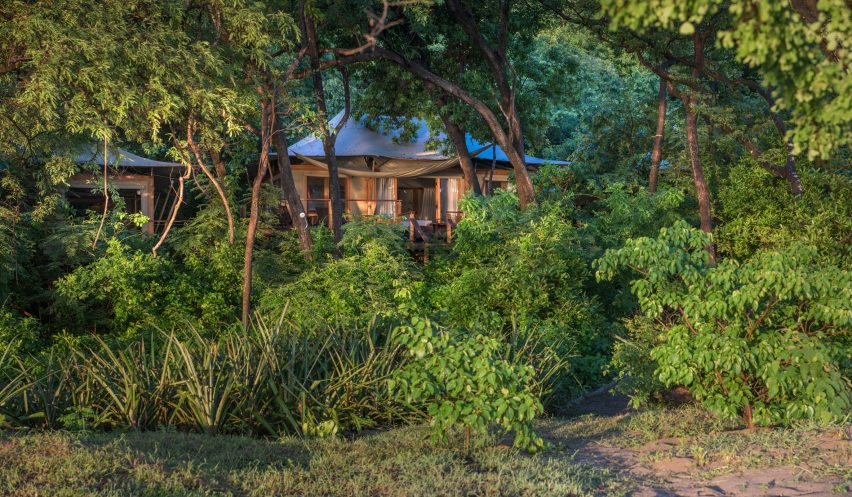
"It is composed on the scale of a village, made up of clusters of tents, densifying the habitat in some areas and then letting nature take full rein in others," it added.
"By having small pockets of life, the healthy interdependency with the ecosystem was prioritised, maintaining the exclusivity/community balance."
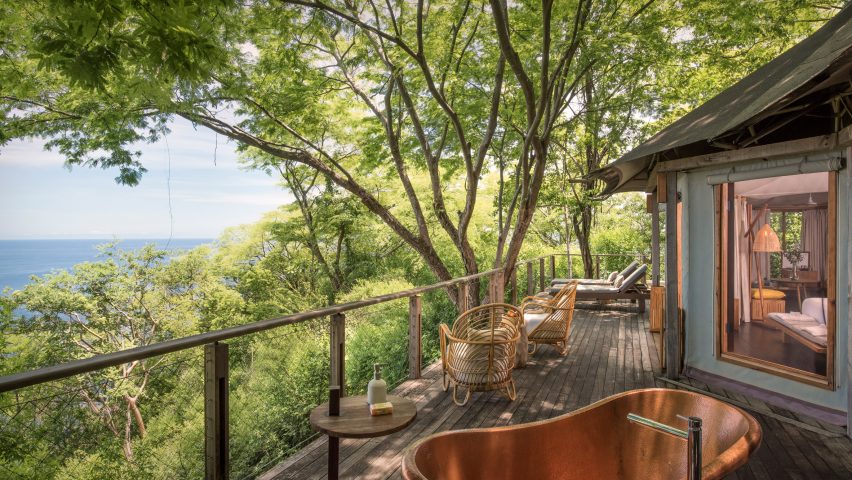
Guest rooms are elevated above the ground and designed to be demountable as part of the resort's construction strategy.
"We designed the project in a way that allows us to dismount, remove, pack and leave with no visible trace of any construction," the studio continued.
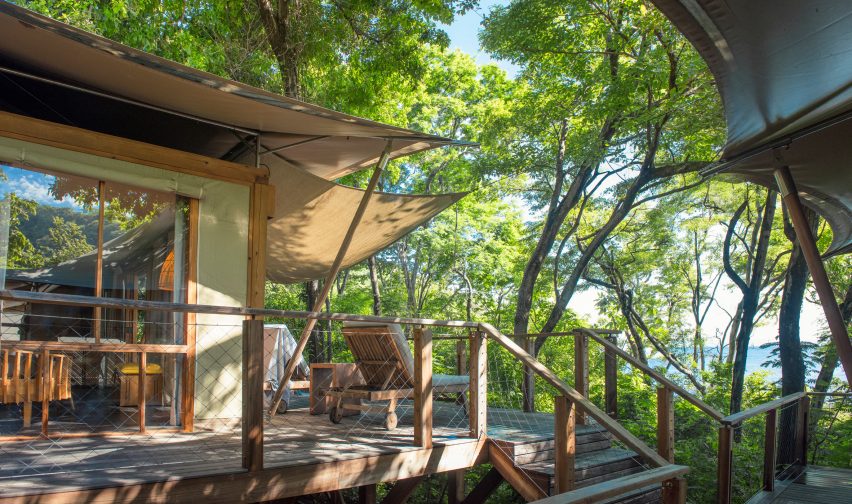
Locally sourced timber forms the frames and platforms, which are secured to the ground with screw piles that can be removed with little impact to the ground.
Canvas forms the tented roof on top along with the exterior and interior walls.
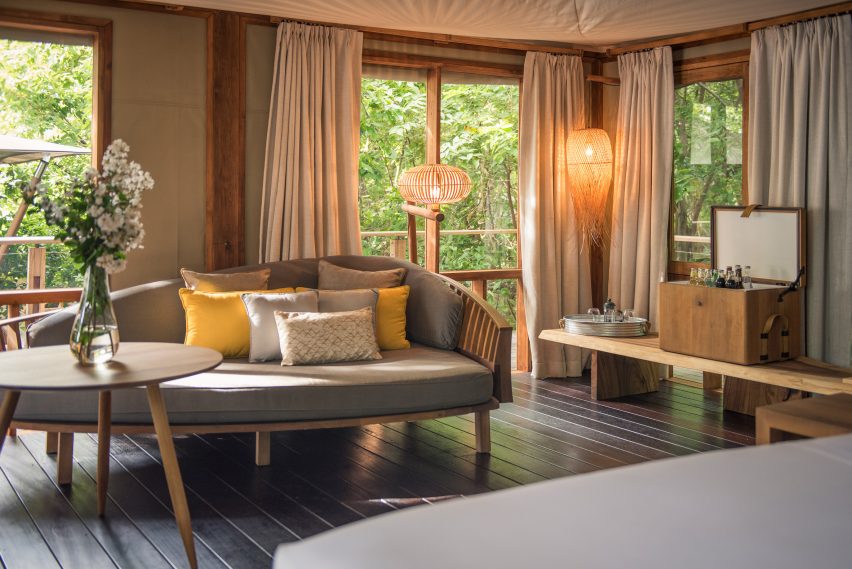
"Kasiiya Papagayo was completed without cutting down a single tree and without the use of concrete and nails," it added.
The project is completely solar-powered, while other environmental strategies are an on site well that provides water, and the use of electric vehicles.
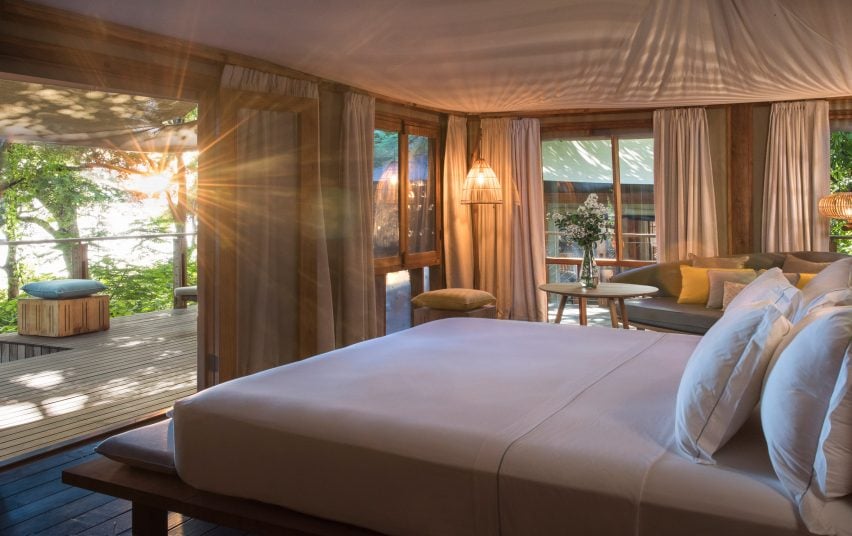
Each guest suite is accessed by a private pathway and decorated with a series of custom-made furnishings designed by AW2 and manufactured by Colonial in neutral tones to complement the surrounds.
"Inside the tents, the camping mindset continues," the studio said. "The demountable character, both fragile and impermanent, is affirmed everywhere. In terms of materials, local wood was sourced for the structures and interiors."
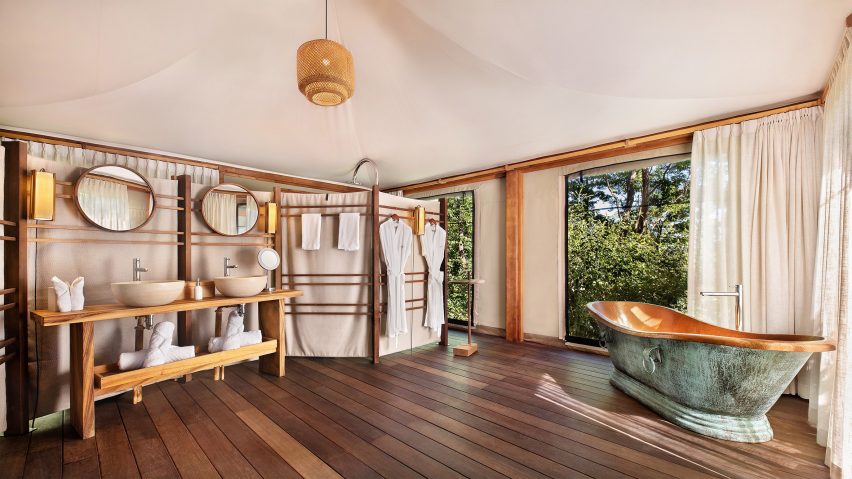
Large expanses of glazing wrap around the bedrooms are covered by roll-up blinds – reminiscent of a tent – with glass doors that open onto a wood deck offering views of the exterior.
Woodwork features prominently inside, including exposed timber structure, and bed and chair frames paired with neutral textiles.
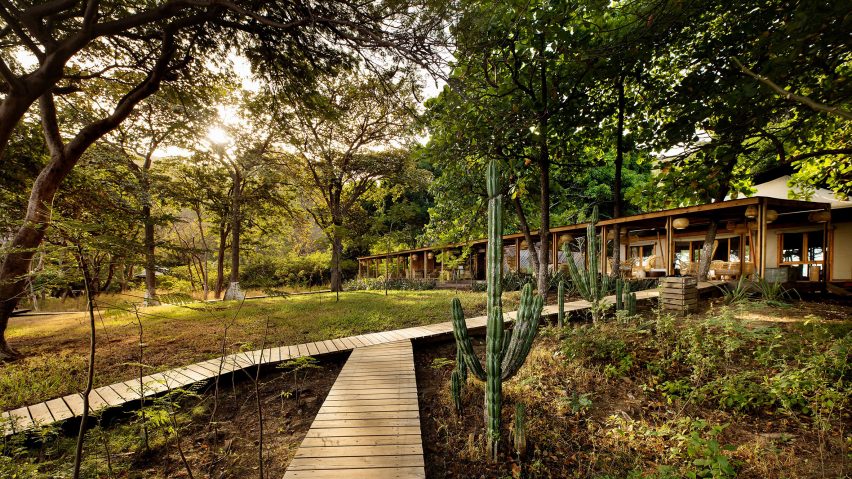
Bathrooms have wooden mirror frames and washstands, with stone basins, and a free-standing metallic tub.
AW2 also designed a beach bar, restaurant, spa and communal spaces for the resort, which encompasses a total of 2,000 square metres.
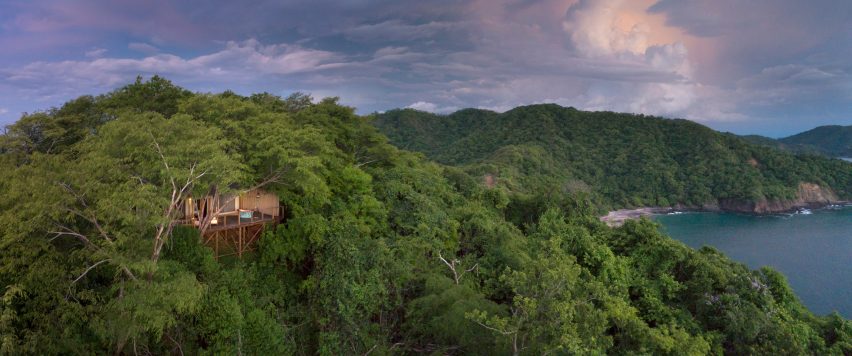
Completed in November 2018, Kasiiya Papagayo has been longlisted in the hospitality building category of Dezeen Awards 2020.
Other holiday resorts in Costa Rica include a retreat designed by Laboratory Sustaining Design, which includes a waterfall between the outdoor pools stepped down its steep site, and a hotel by Studio Saxe, which is composed of pavilion-like guest rooms stepped down a slope facing the Pacific Ocean.
Photography is by Pucci, unless stated otherwise.
Project credits:
Architect and interior designer: AW2
Structural engineer: LCM
Tent fabric: Canvas and Tent Manufacturing
Tent structures and fixed furniture: procurement of wood from local Costa Rican wood trading companies
Platforms: timber frame coated in red Brazilian cherry wood