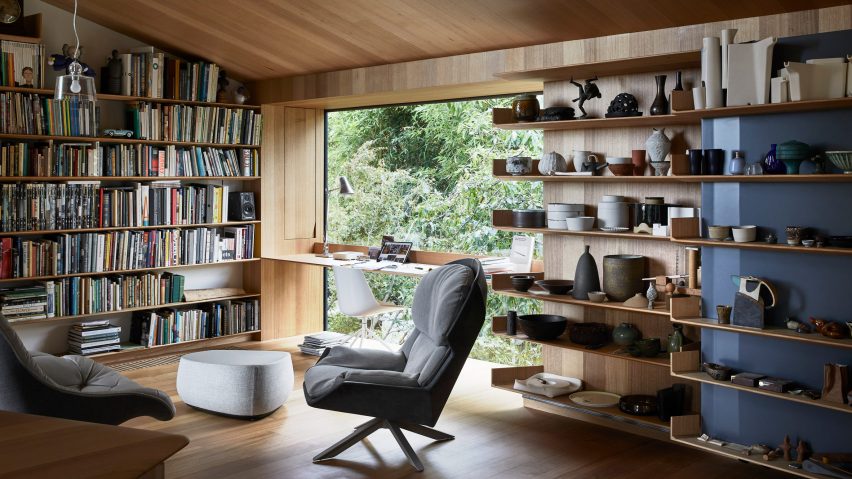
Architect John Wardle renovates his own house in Australia
The founder of John Wardle Architects has remodelled Kew Residence, his Melbourne home of 25 years, using Victorian ash and handmade glazed tiles from Japan.
John Wardle and his wife Susan have owned the two-storey house, which has been shortlisted for Dezeen Awards 2020 house interior of the year, for a quarter of a century and renovated it multiple times.
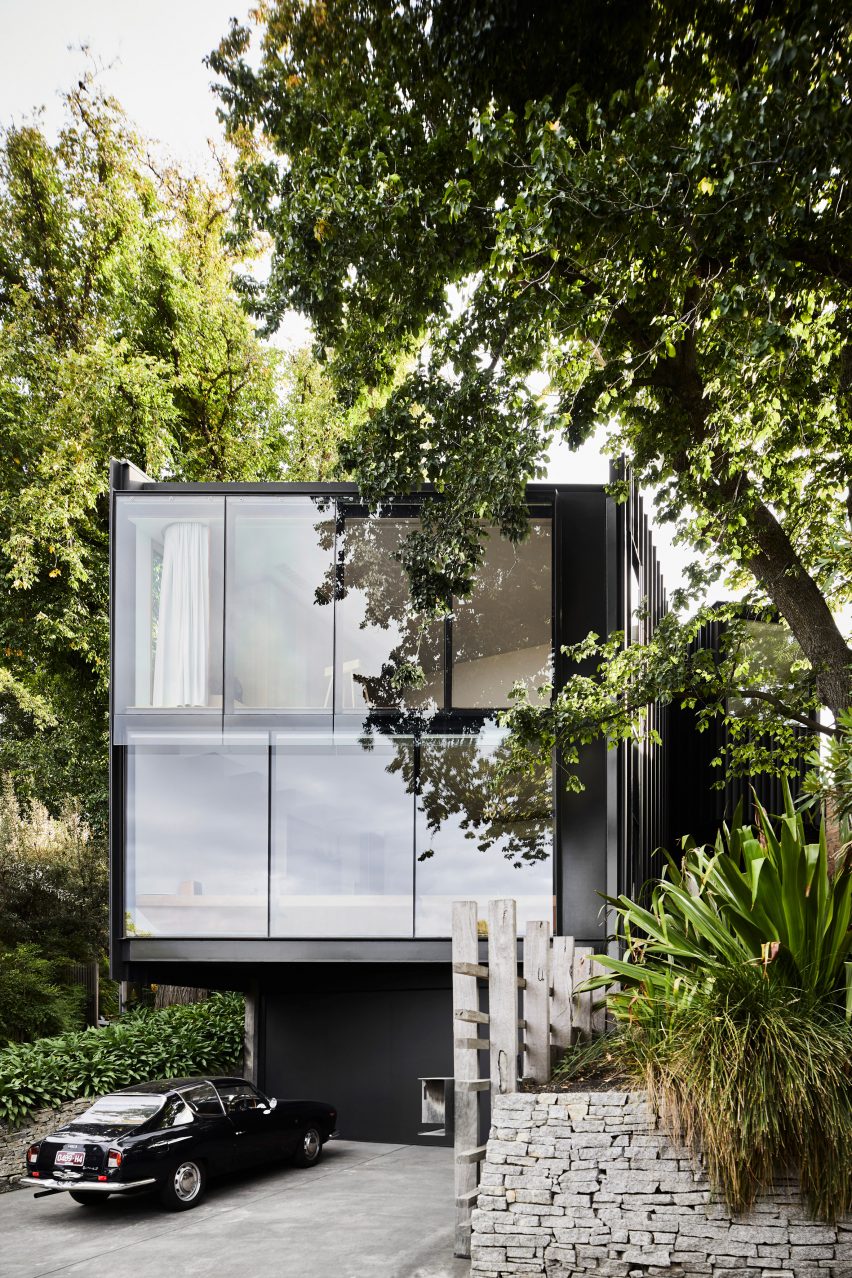
"My first year of practice coincided with my first year of homeownership," he told Dezeen.
"I undertook the pre-purchase inspection of the house and completely missed the tell-tale sign of termite infestation throughout which required a more substantial re-build than first anticipated!" he added.
"Three children wore out the last iteration."
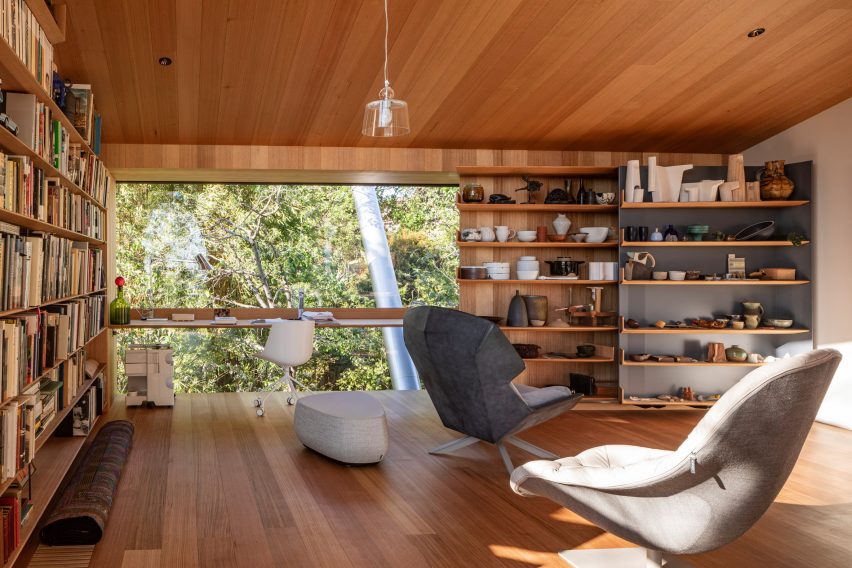
With the couple's adult children now grown up and moved out, the kitchen and the first-floor study became the focal point of the house. For this version of Kew Residence, the architect focused on creating spaces to display his art collection.
"Of particular interest to me is the study especially during this time in lockdown, as I spend just about all my daylight hours solely in this space," said Wardle.
Here, built-in shelves form an informal display for the couple's collection of ceramic art and sculpture.
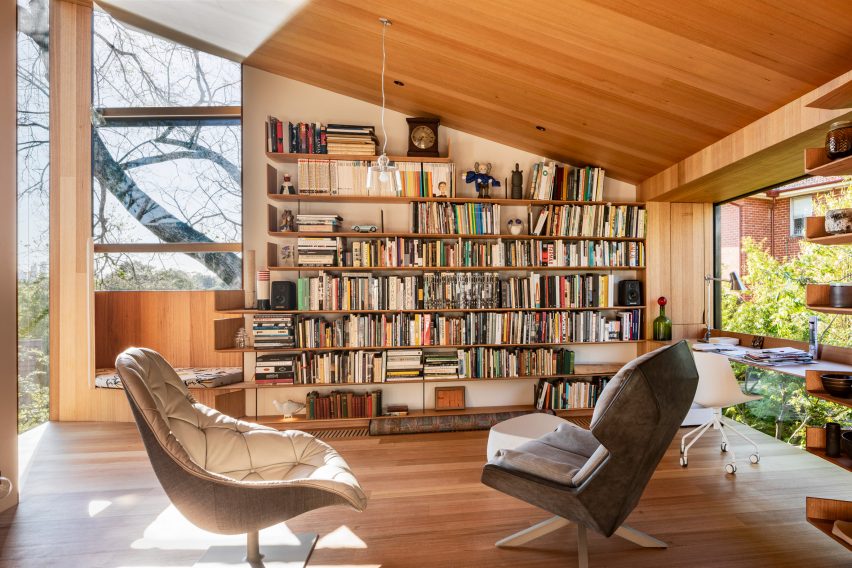
Victorian ash clads the floors and ceiling to create the sensation of a "cocoon" with views of the leafy garden beyond.
"The corner window arrangement is a direct reference to a composition of the window seat in the living room of the Fisher House in Pennsylvania by Louis Kahn," explained the architect.
"My arrangement of five windowpanes, ventilation panel and a window seat is abstracted from the original as I’ve arranged them around my view out across Melbourne."
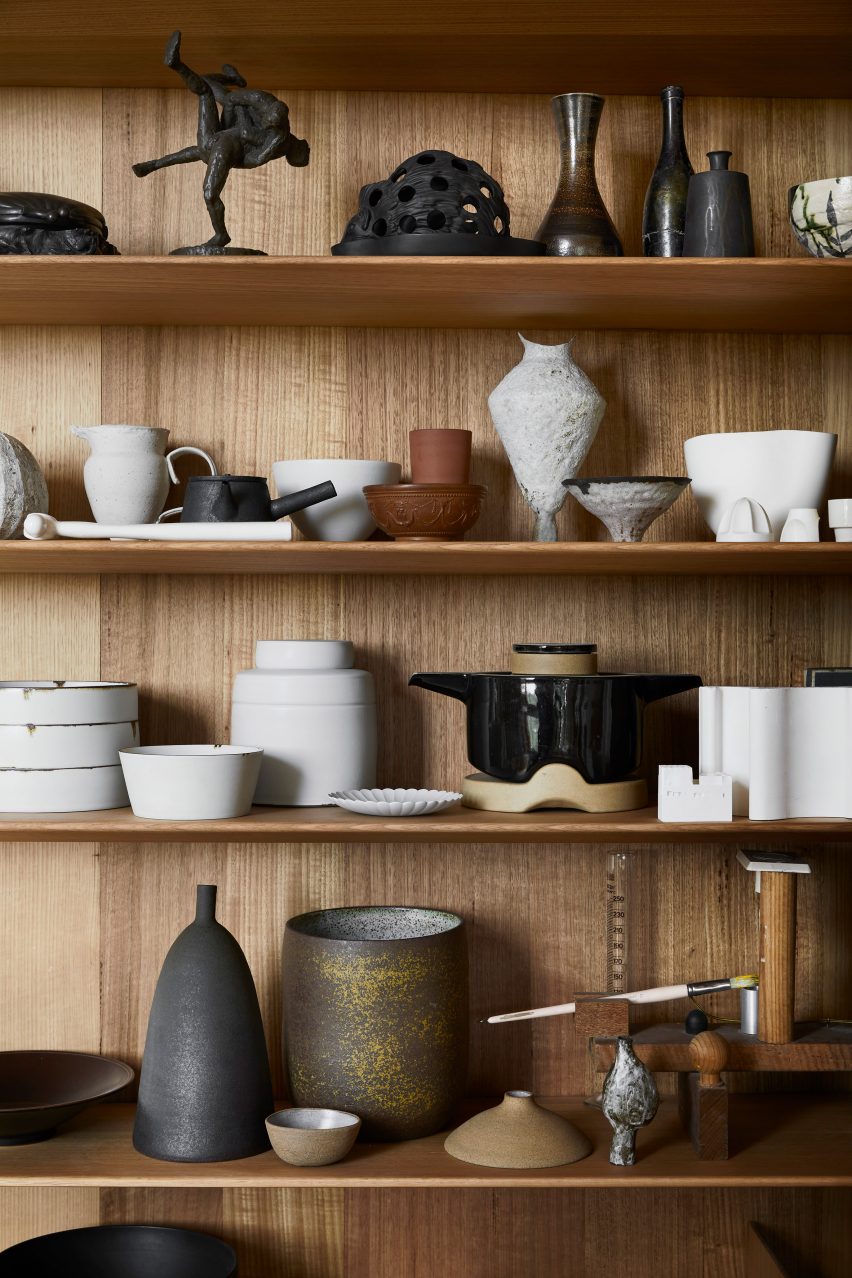
The wood also forms plinths for displaying certain sculptures and acts as a neutral backdrop for the art displayed on shelves.
"For many years I’ve had a fascination for ceramics both as objects and the process of their making and have collected many objects from many places over time," said the architect.
"My travels to Japan have resulted in many of my favourite pieces."
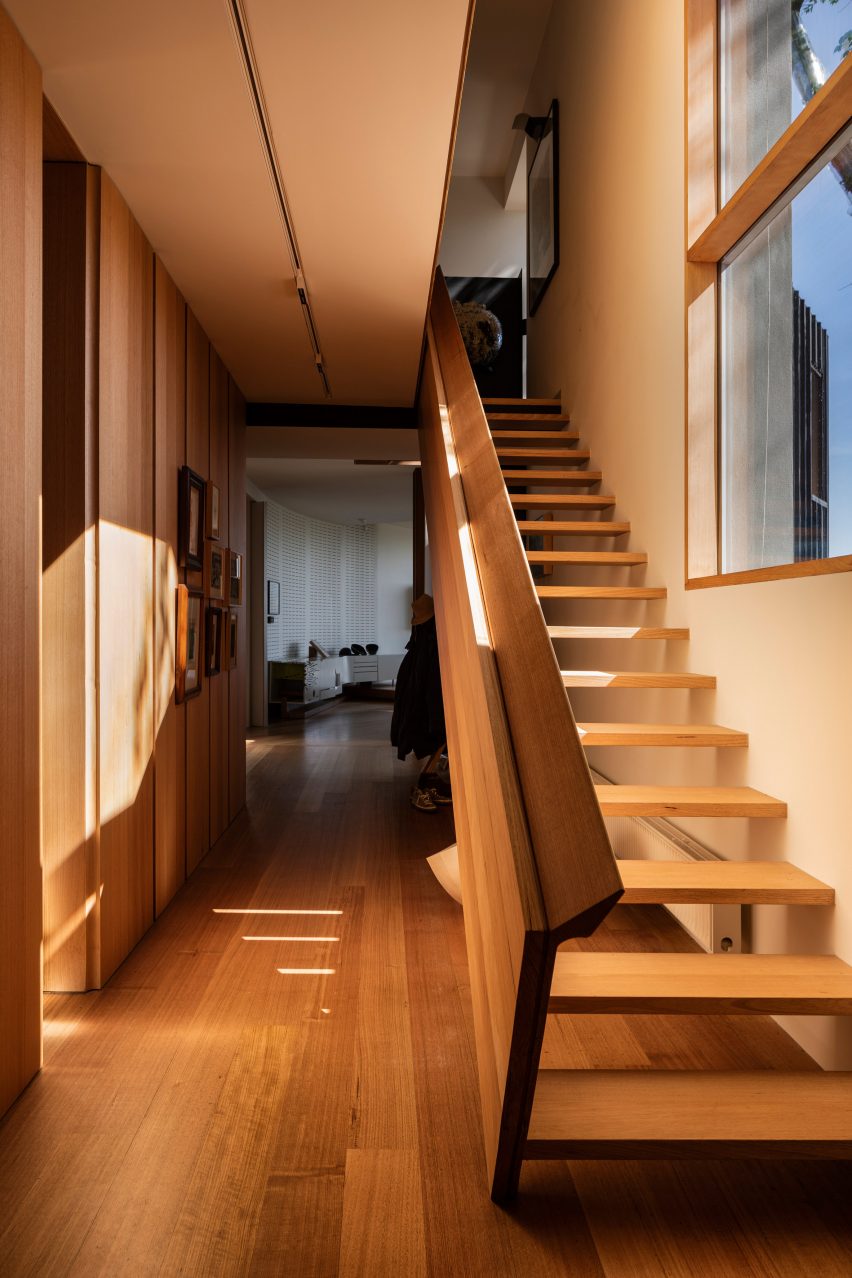
Concealed sliding panels, discrete hand pulls and hidden cupboards conceal storage throughout Kew Residence.
Wardle designed the joinery, including the built-in bookcases and main staircase, himself and had it built by expert craftspeople.
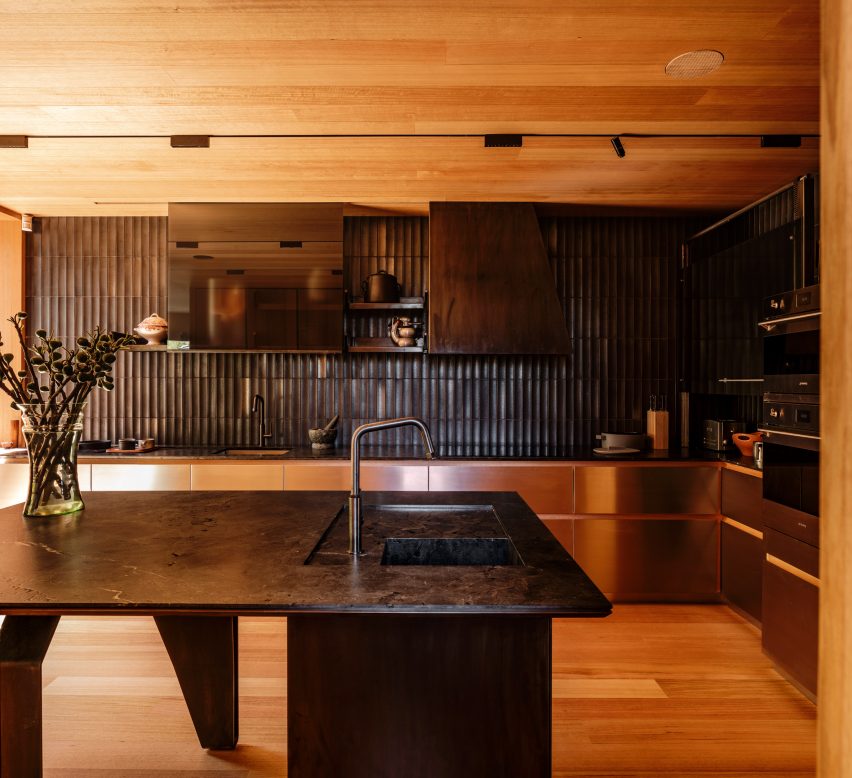
His choice of timber, Victorian ash, is the main material used throughout the house.
"I've always had an affinity for this beautiful primary indigenous species," said Wardle.
"Vast forests of this majestic tree were decimated in bushfires here in Australia earlier this year, unfortunately. It's not something I would feel confident in specifying again until substantial regrowth occurs."
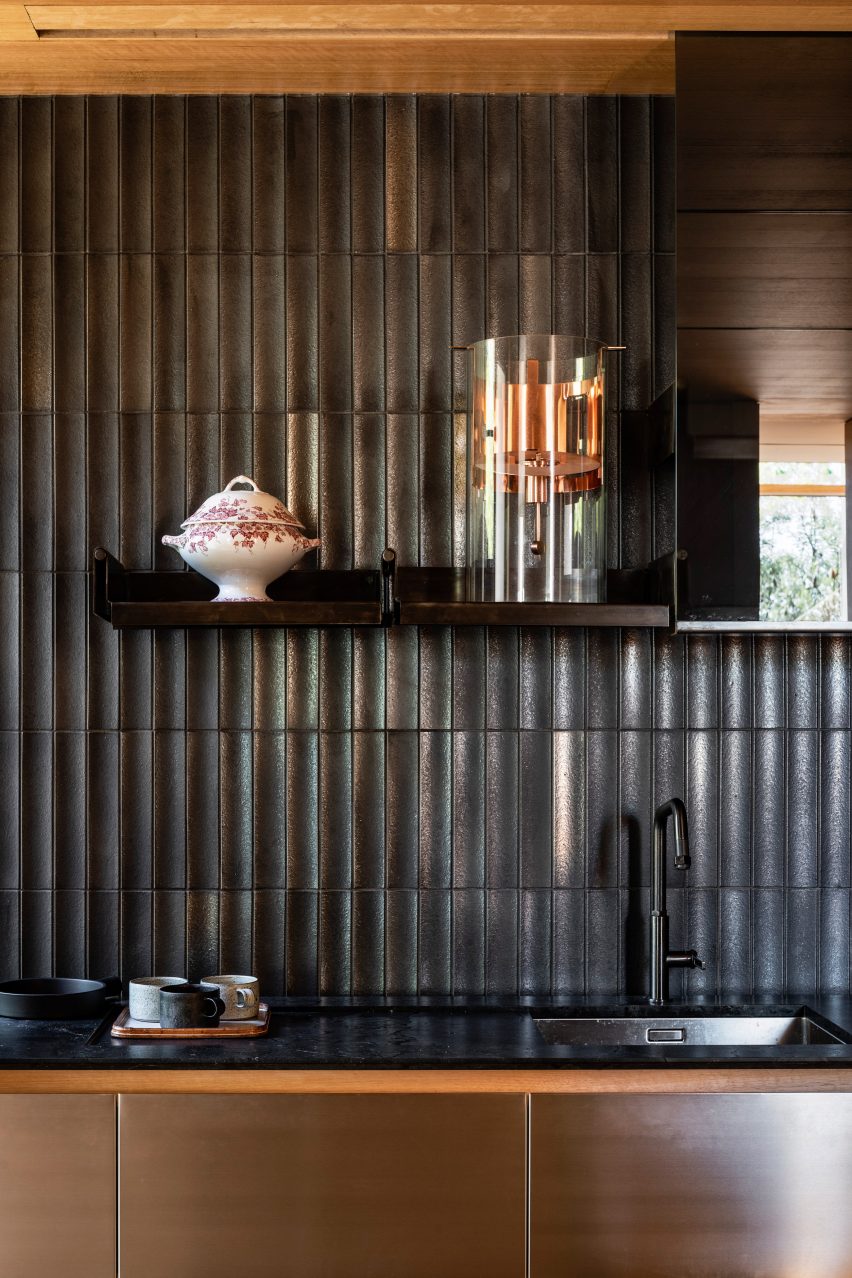
The timber features in the kitchen too, alongside dark and striking ceramic tiles made by INAX in Japan. These narrow, concave tiles have been arranged vertically to create an interestingly textured splashback that reaches to the wood-lined ceiling.
INAX tiles also line the master bathroom, which was built in an earlier extension to Kew Residence.
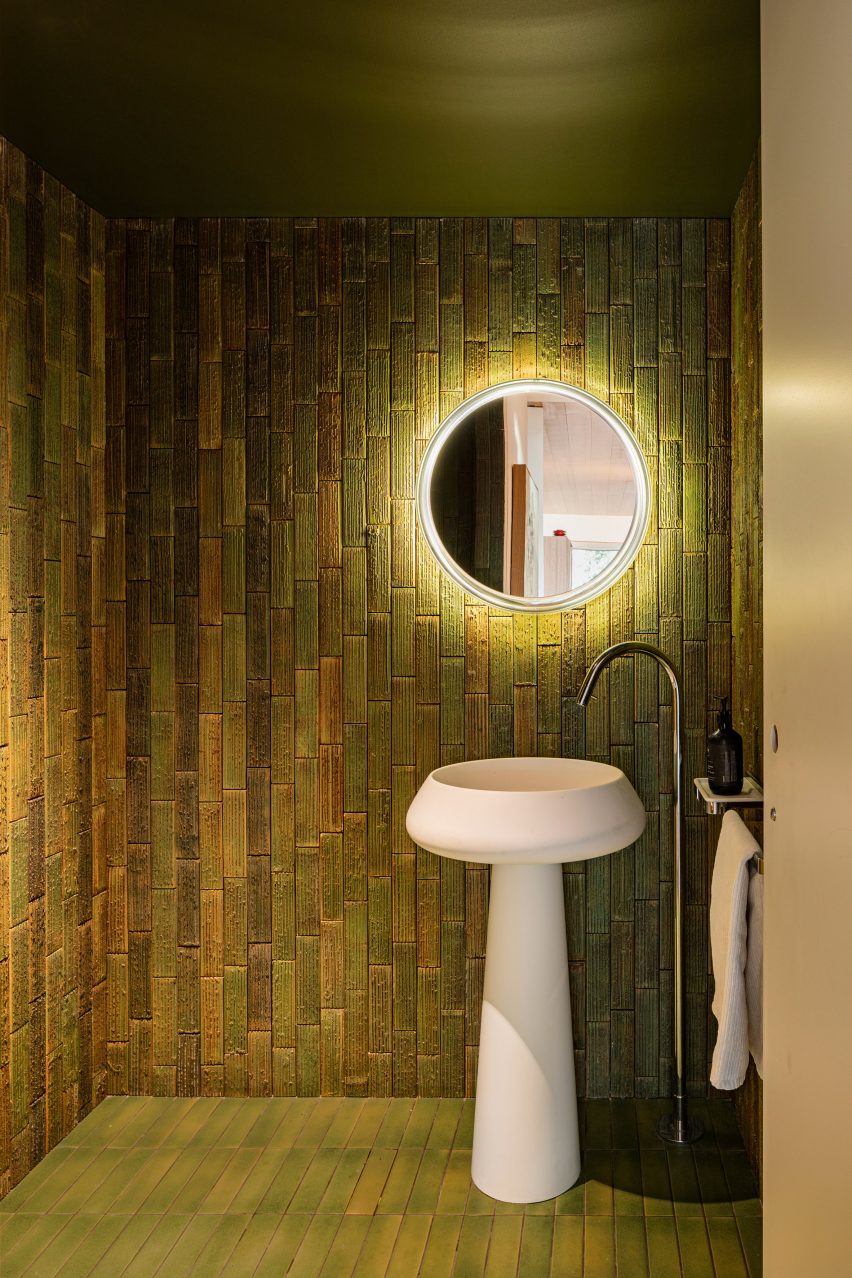
Wardle has visited Tokoname, where the makers live, and Kew Residence features five different styles of the ceramic tiles.
"Our practice has a long association with INAX, the Japanese tile manufacturer, having used their tiles in the suspended gallery in our Phoenix project, as well as 60,000 plus individual tiles embedded into the concrete facade panels of our Melbourne Conservatorium project," said Wardle.
"The ancestors of INAX produced the tiles so loved by Frank Lloyd Wright and his partners and used to great effect on the Imperial Hotel."
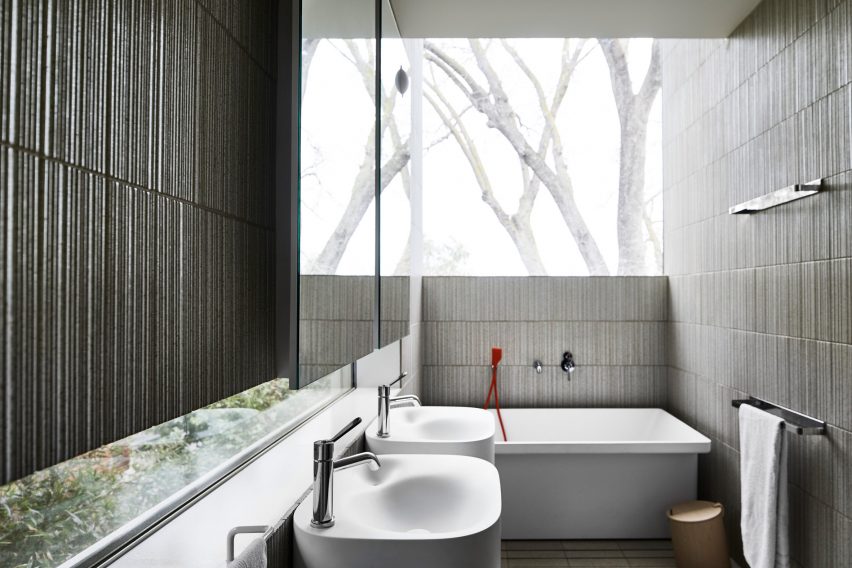
Phoenix Central Park, an arts venue designed jointly by John Wardle Architects and Durbach Block Jaggers, has also been shortlisted for Dezeen Awards 2020.
Earlier this year Wardle was awarded the Gold Medal from the Australian Institute of Architects.
Photography is by Trevor Mein and Sharyn Cairns.
Project credits:
Architect: John Wardle Architects
Project director: John Wardle
PA: Luca Vezzosi
Interior Designer: Jeff Arnold, Elisabetta Zanella
Construction: Overend Construction
Structural Engineer: 4 Site Engineers
Building Services Engineer: JWA
Building Surveyor: Sampson Wong