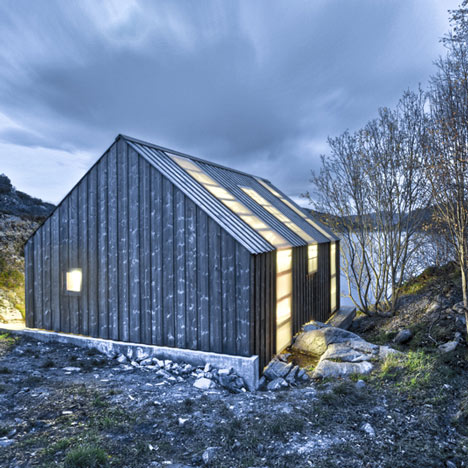
Naust paa Aure by TYIN Tegnestue
Strips of glazing wrap the walls and roof of a timber waterside summerhouse in Aure, Norway.
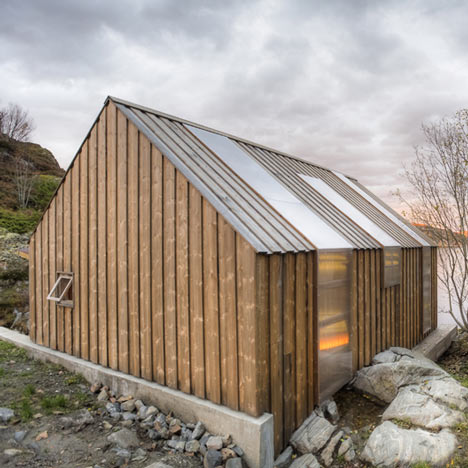
Designed by architects TYIN Tegnestue, the building is made of materials that were salvaged from a dilapidated boathouse on the site, plus new grey-patinated pine.
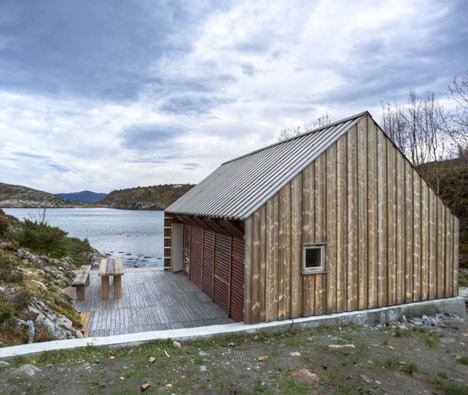
Flaps in the facade lift upwards to open the interior onto a deck.
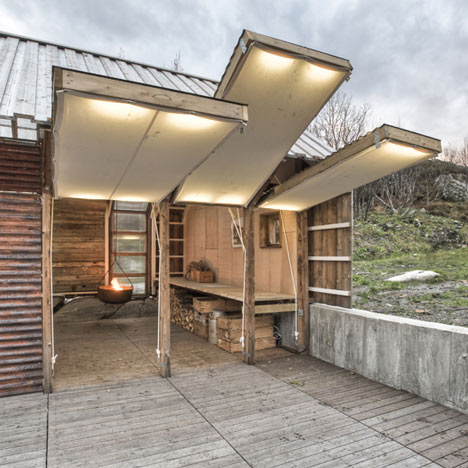
Interior walls are lined with unfinished timber and a wood-burning pan hangs from the ceiling.
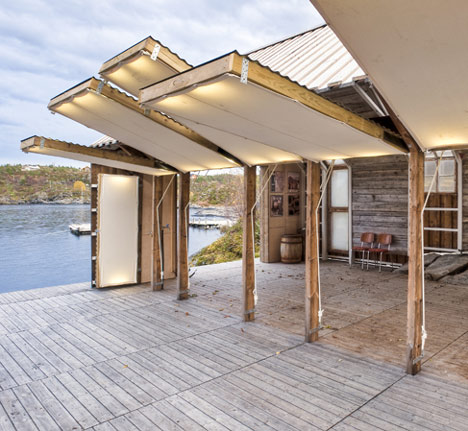
Other projects in Norway from the Dezeen archive include a cantilevered ski jump and huts on railway tracks - see all our stories about Norwegian architecture and interiors here.
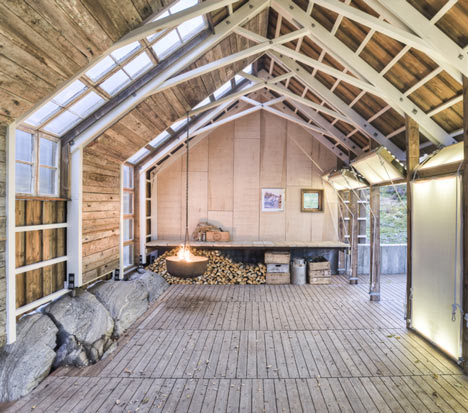
Photography is by Pasi Aalto.
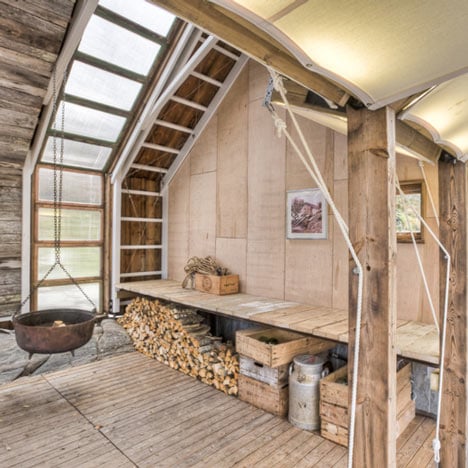
Here's a description of the project from the architects:
TYIN tegnestue Architects
Traditional Norwegian boat houses have been used to store boats and fishing gear,but now many of them are being converted for recreational summer use.

At this site, the existing boat house was in bad shape and had to be torn down, but its simple shape, sensible placement and honest use of materials inspired the new building.
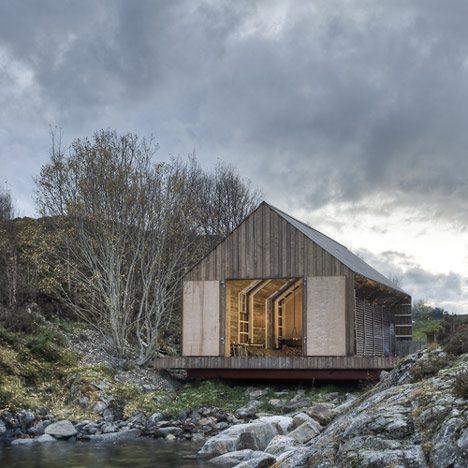
A lot of the materials were reused, either as shuttering for the concrete walls and footings or as internal panelling.
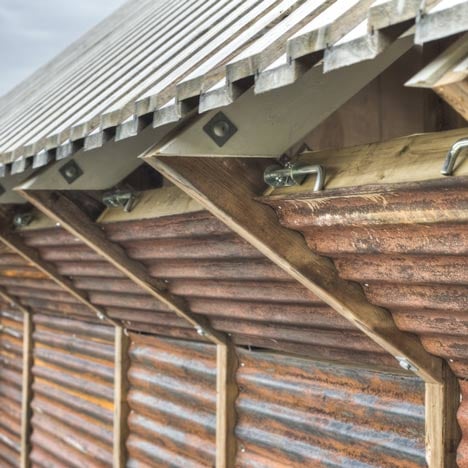
Windows from the client's farmhouse were also reused. The exterior cladding is Norwegian pine impregnated with a by-product from the sugar cane industry, which will give grey patina.
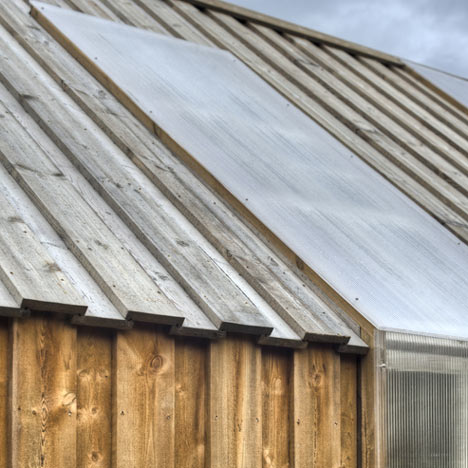
The shutters on the long side swing open with the help of simple steel fittings. A flexible process, which allowed on-site design reactions, has been essential to the result.
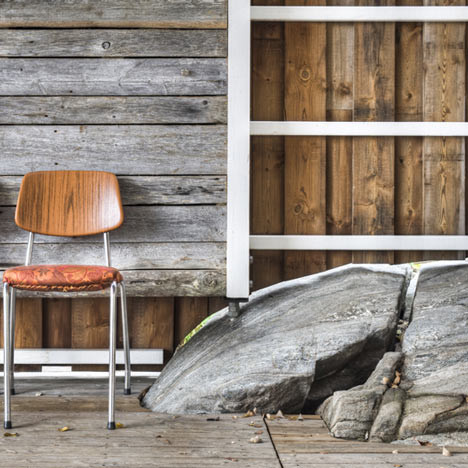
Project Description: Naust paa Aure
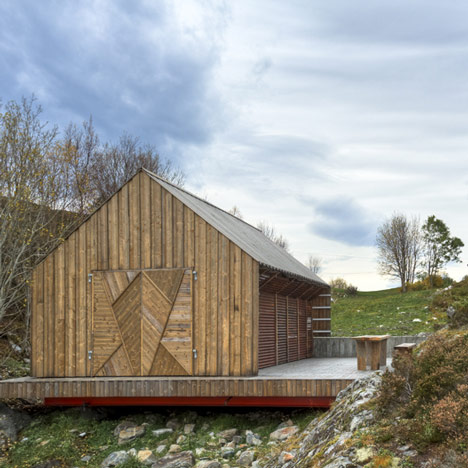
Location: Aure Kommune, More og Romsdal, Norway
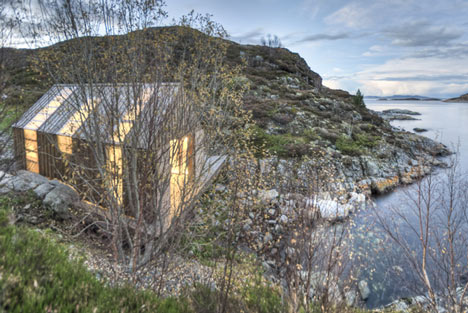
Client: Stein Erik Sørstrøm
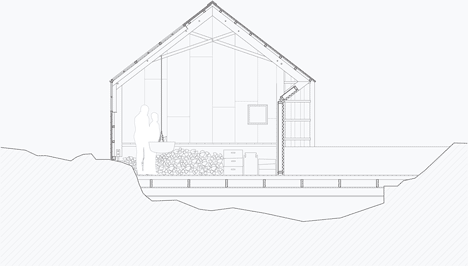
Click above for larger image
Project: Boathouse
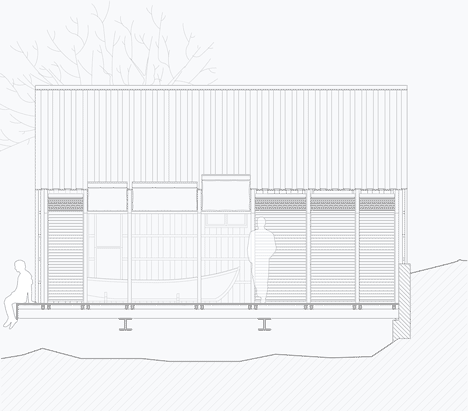
Click above for larger image
Cost: 250.000 NOK, (45,000 USD)
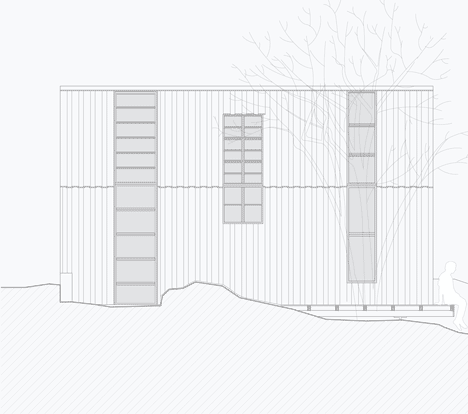
Click above for larger image
Time: April 2010 – January 2011
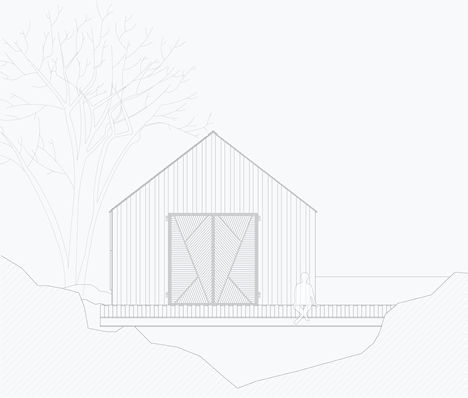
Click above for larger image
Built by: TYIN tegnestue Architects
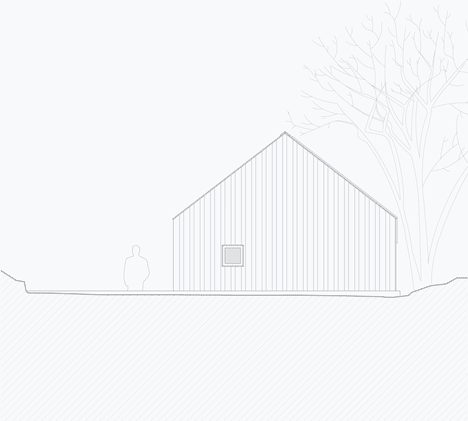
Click above for larger image
Architects: Marianne Løbersli Sørstrøm, Yashar Hanstad