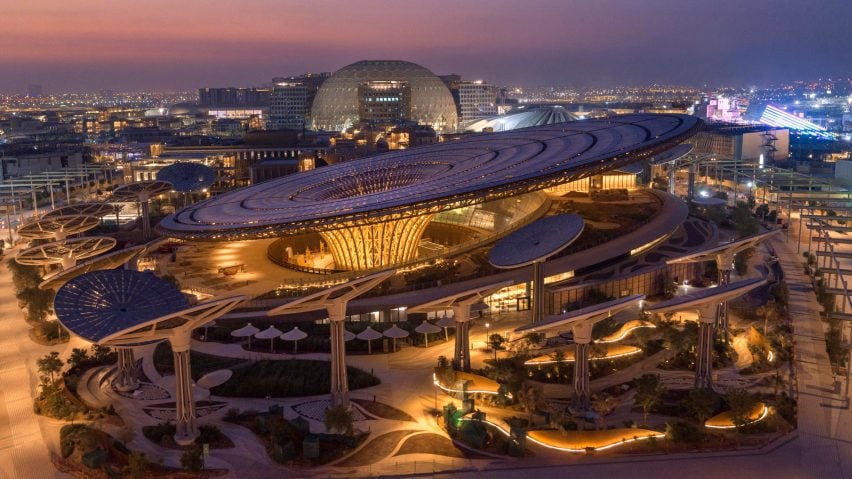
Dubai Expo reveals main pavilions ahead of rescheduled event
The organisers of Expo 2020 Dubai have released images of buildings by Adrian Smith + Gordon Gill, Grimshaw and Foster + Partners that will host next year's coronavirus-delayed event.
Dubai Expo 2020 was originally scheduled to begin later this month, meaning that many of the buildings on the 438-hectare (1,083 acres) site to the south of Dubai are largely complete.
The rescheduled event will now open a year from today on 1 October 2021.
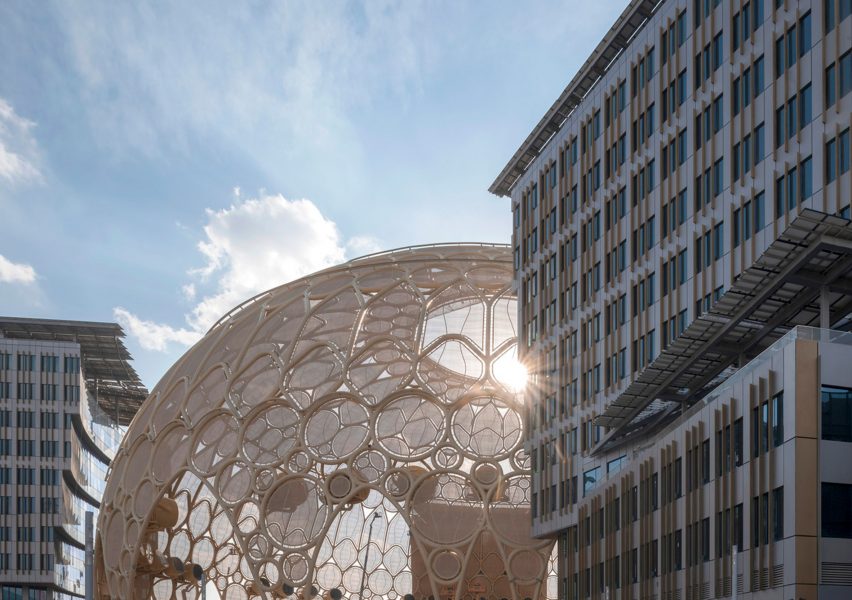
At the centre of the 438-hectare-site, which has been masterplanned by American architecture firm HOK, stands the Al Wasl Plaza enclosed in a spherical building.
Designed by Adrian Smith + Gordon Gill, the plaza at the intersection of the expo's three thematic districts will be covered with a steel trellis with a pattern informed by the expo's logo.
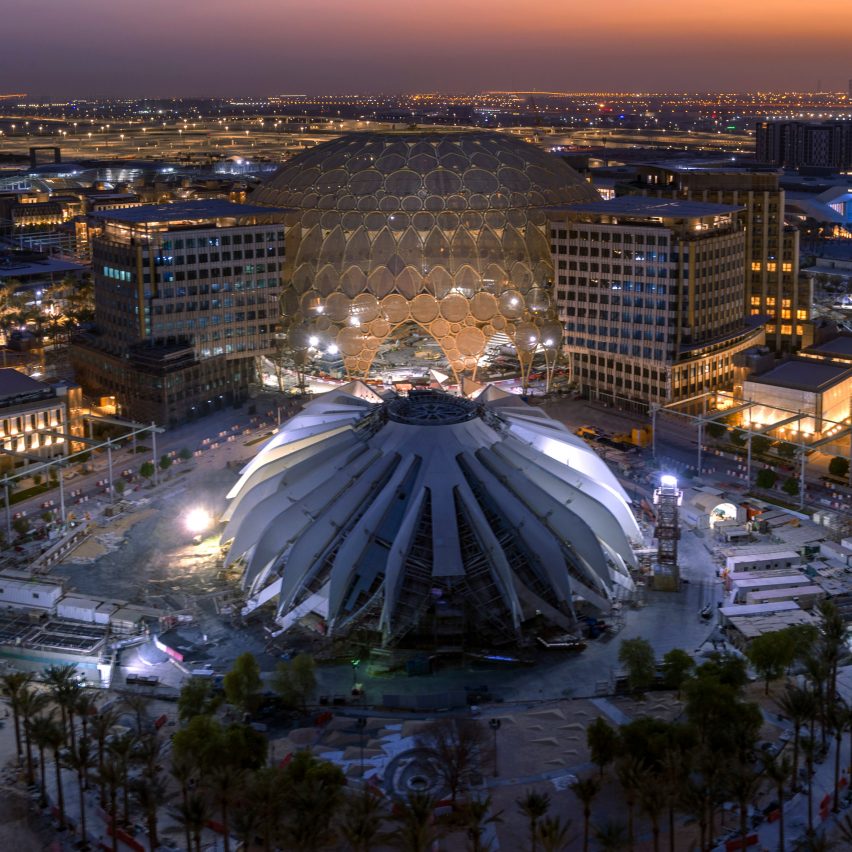
Standing alongside the Al Wasl Plaza, the United Arab Emirates' national pavilion designed by Spanish architect Santiago Calatrava is also nearing completion.
The building, which was modelled on "a falcon in flight", will contain exhibition spaces, an auditorium, cafe areas and VIP lounges.
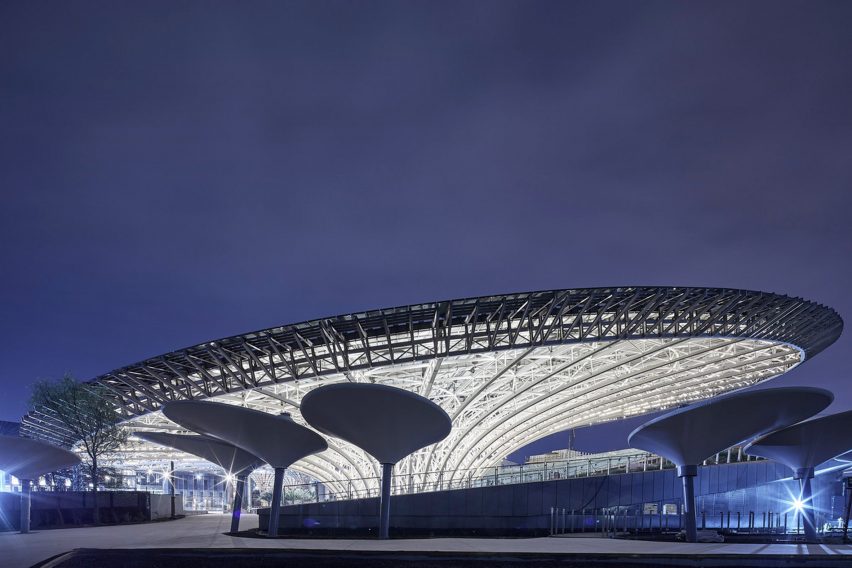
Extending out from the central plaza are three leaf-shaped thematic districts that each culminate in a thematic pavilion.
Aiming to "deliver an aspirational message about the natural world, ecology and technology to a global audience," the Sustainability Pavilion was designed by the New York and Dubai offices of architecture studio Grimshaw.
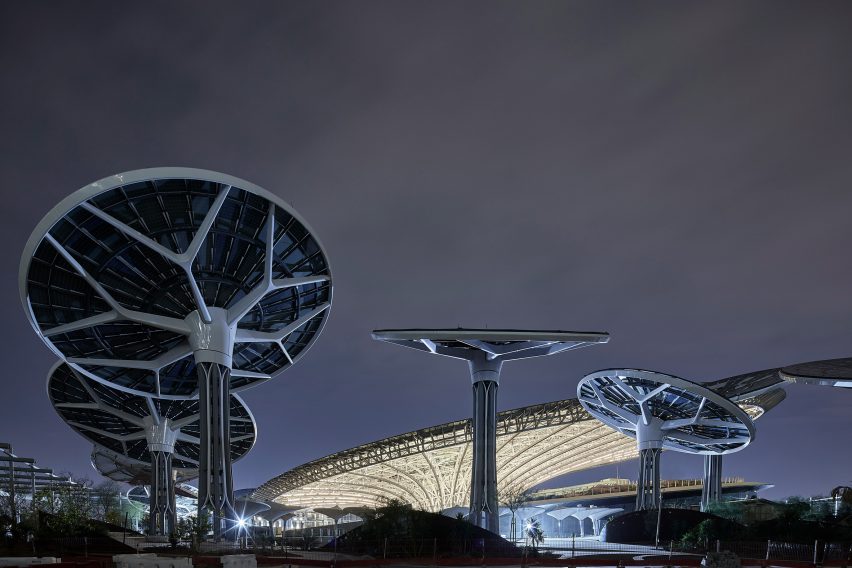
The structure has been designed with a large overhanging roof that will provide shade for the surrounding gardens and exhibition spaces, as well as being a platform for solar panels. It will also harvest fresh water from the humid air.
Surrounding the pavilion are a series of solar trees, which will track the sun and provide additional electricity.
Following the expo the Sustainability Pavilion will reopen as a science museum.
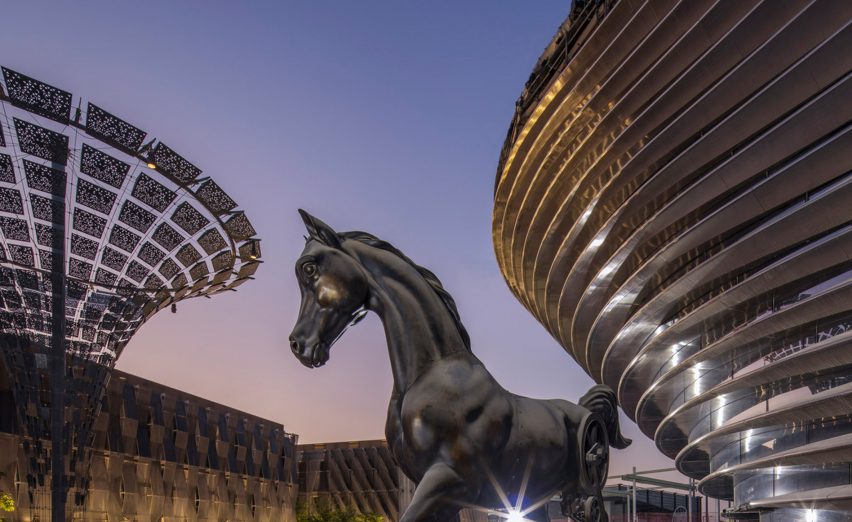
Set in a dedicated plaza near the site's south entrance, Foster + Partners' trefoil-shaped Mobility Pavilion is also largely complete.
Conceived "as a fairground" for demonstrating technological innovations related to mobility, the pavilion will include a partly open-air 340-metre track for visitors to see vehicles in operation.
The third thematic district will focus on Opportunity, with a pavilion designed by AGi Architects. However, the organisers have not released images of this building.
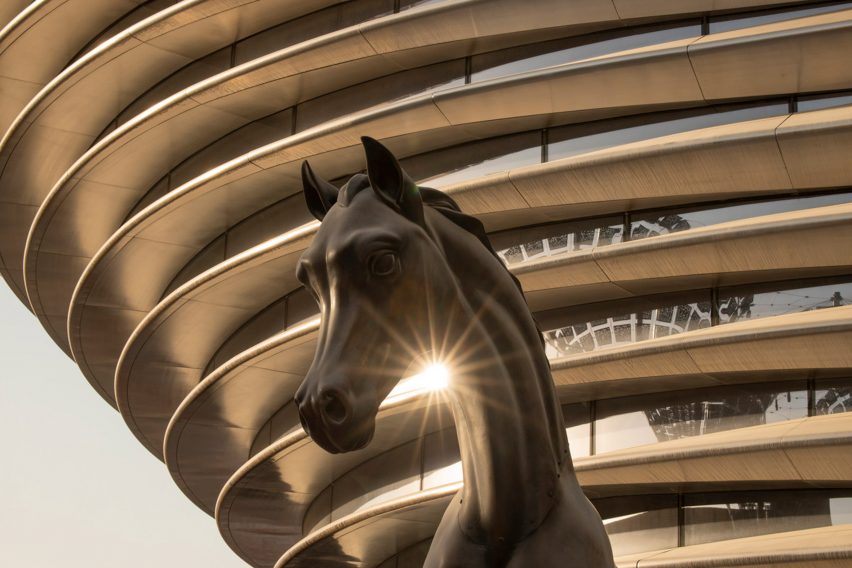
The Dubai Expo 2020 organisers also revealed images from within the thematic districts, which contain over 86 permanent buildings designed by UK studio Hopkins Architects.
Three central pedestrian walkways, each running from the central plaza to the trio of thematic pavilions, will be shaded by a series of tree-like structures.
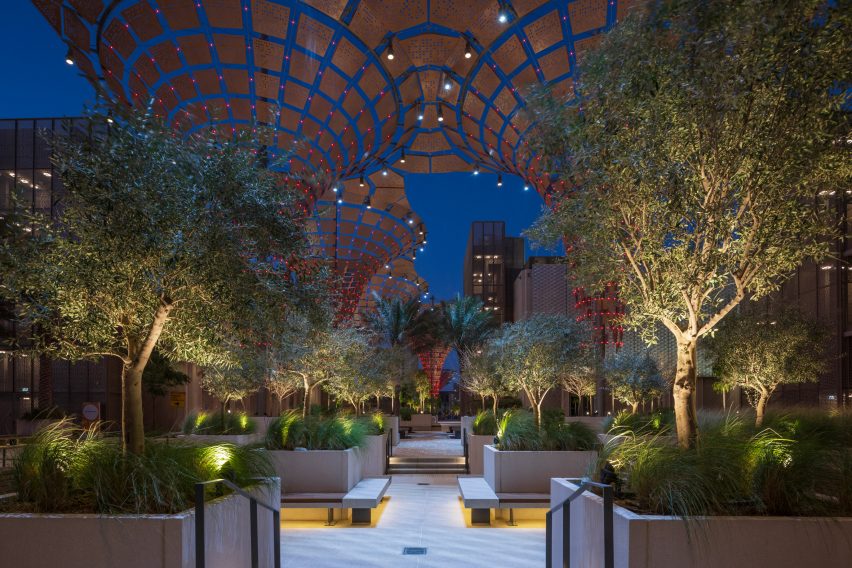
Along with the main thematic pavilions, the expo will feature 192 national pavilions, including a structure by Es Devlin for the UK and a pavilion topped with stained glass-style solar panels for the Dutch Pavilion.
Each of the site's main three entrances will be marked by a 21-metre-high gate designed by British architect Asif Khan.
Expo 2020 Dubai will run from 1 October 2021 until 31 March 2022. See Dezeen Events Guide for an up-to-date list of architecture and design events taking place around the world.