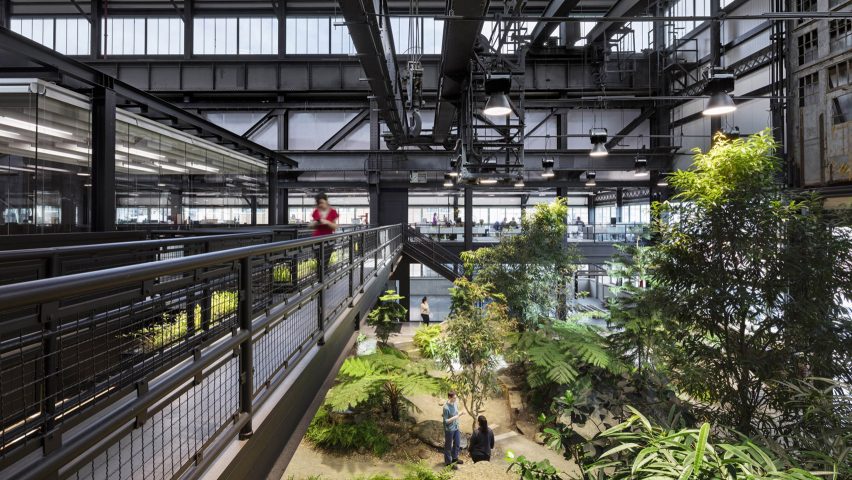
Disused factory transformed into Crye Precision Headquarters in Brooklyn
American studio MN DPC aimed to not "f*ck up" an old ship-building factory in Brooklyn, New York, while converting it into the vast and mixed-use Crye Precision Headquarters.
The 10,000-square-metre facility comprises a range of offices and manufacturing workshops, consolidating all of American brand Crye Precision's departments in one place. It is located in the waterfront Brooklyn Navy Yard, where a number of historic warehouses and ship-building facilities have been adaptively reused.
MN DPC's design aimed to prioritise the preservation of the old factory's huge steel structure, which was built in 1902, and ensure that any new elements were subordinate to it.
The project has since been shortlisted for rebirth project of the year at Dezeen Awards 2020.
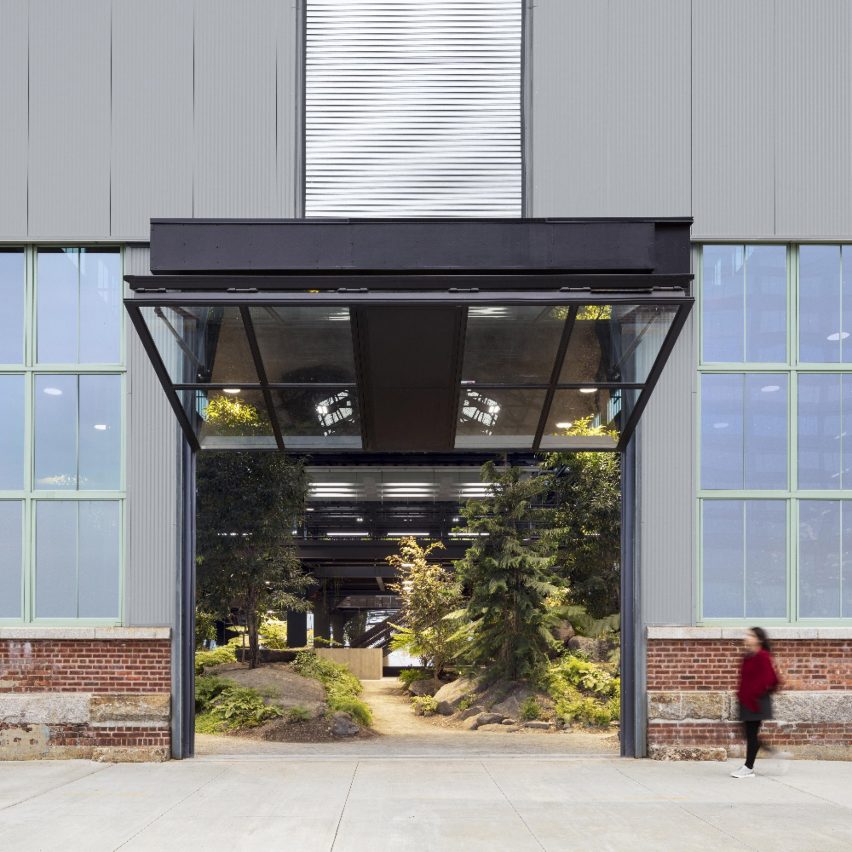
"In awe of the might and vastness of the original structure, we set out with a simple dictum in mind: don't f*ck it up," explained the studio.
"More than reverence, new architectural elements build upon the logic of the existing, echoing the materiality, detailing, rhythm and spirit of the original. Great efforts were made to blur the line between old and new."
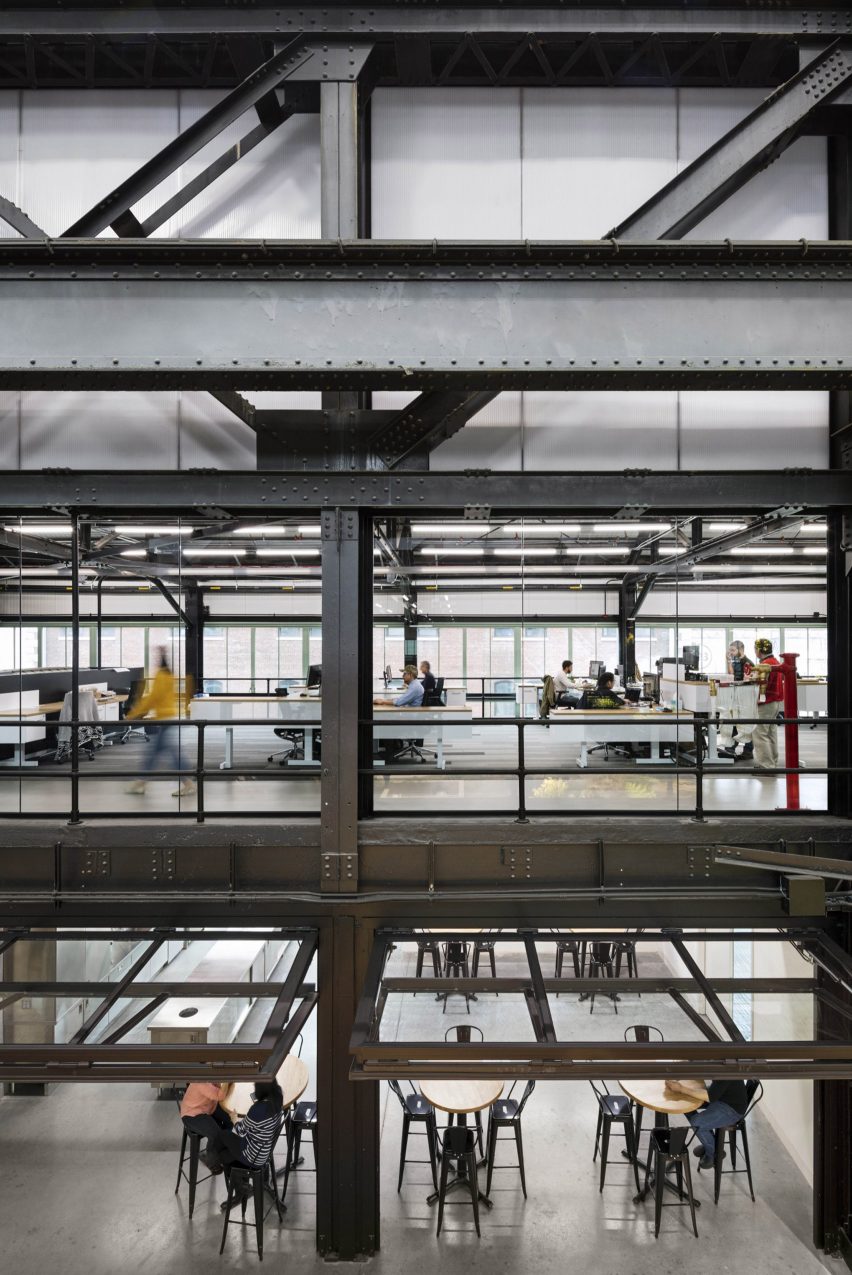
The headquarters were commissioned by Crye Precision to accommodate the growth of the company, which specialises in combat apparel and protection for military and medical professionals.
The old ship-building factory was chosen as the site for its generous scale, which measures 153 metres in length and reaches 26 metres in height in the former engine-building hall.
This is achieved with its large-span steel structure – the focal point throughout the building.
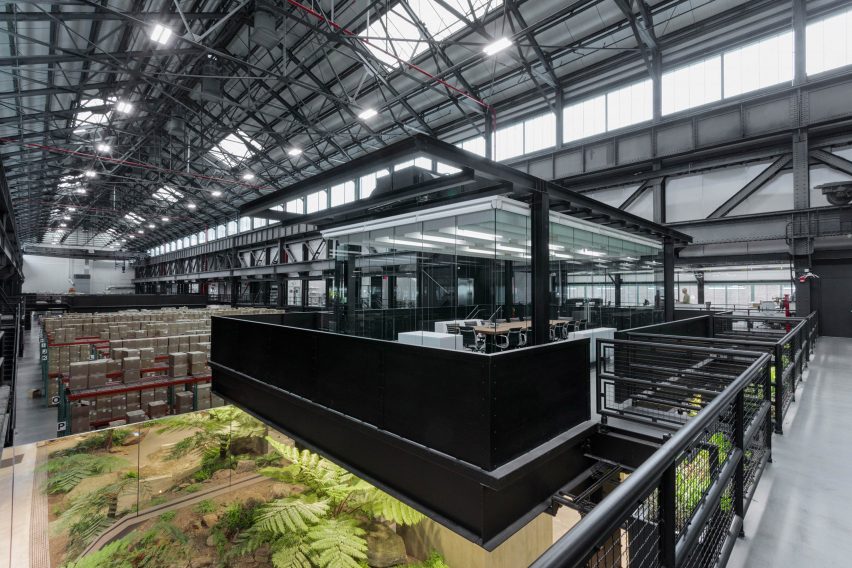
Among the Crye Precision Headquarters' facilities are administration, conference and meeting spaces, alongside workshops for design, testing, fabrication, and manufacturing.
Their layout is configured to maximise natural light and facilitate the flow of goods, but it also responds to the practicalities of heating and cooling the vast shell of the old factory.
The largest space, the former engine building hall, could only be partially conditioned and so it has been converted into the headquarters' storage and temporary workspaces.
All of the design, production, testing, manufacturing, and offices spaces, which require efficient temperature and climate control, are housed in the smaller volumes that flank it.
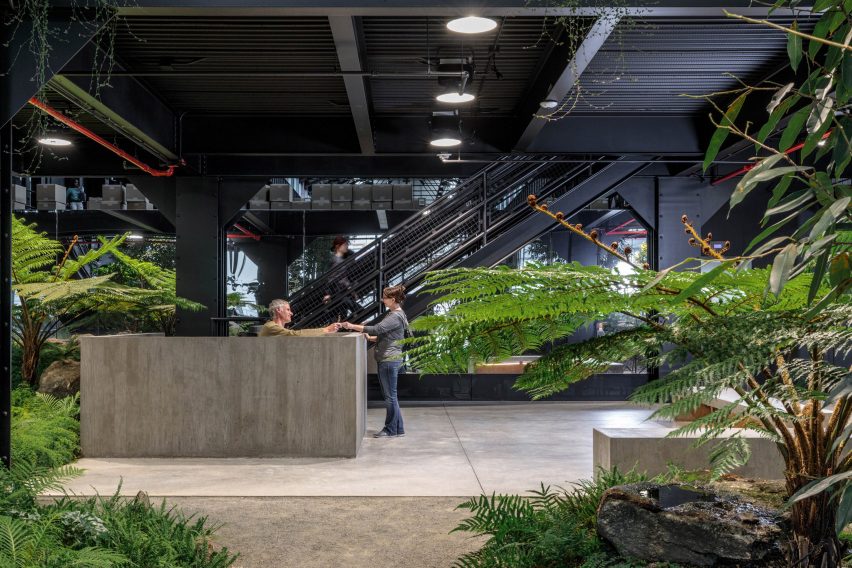
"Addressing the air tempering issue head-on, the radically simple decision was made to partially condition the largest volume of space – the high bay where ships were once built – and to fully condition smaller volumes of space which flanked it," said the studio.
"The partially conditioned volume was neither warm enough in the winter, nor cool enough in the summer to be considered conventionally habitable," it explained.
"It was precisely this ambiguous climatic designation which unlocked a clear organisation of the program, and resulted in the eventual layout."
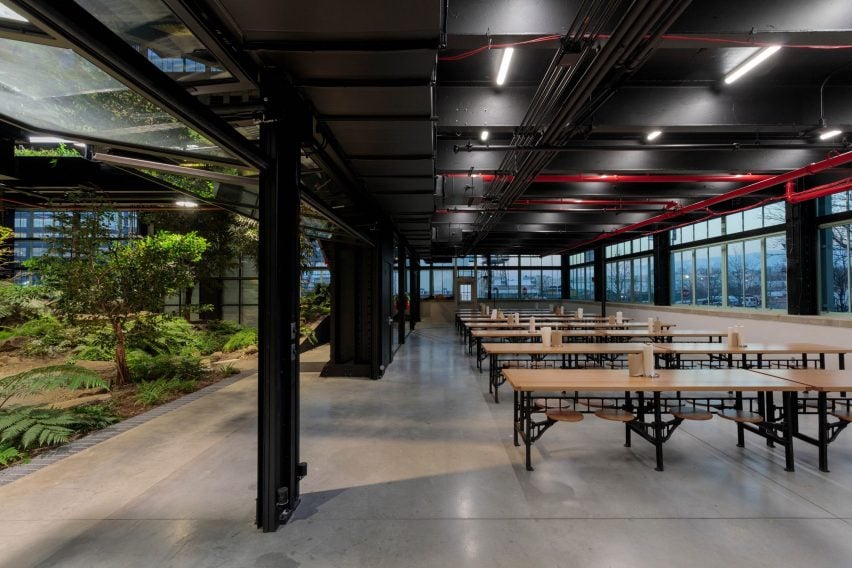
This final layout required MN DPC to incorporate additional enclosed spaces within the building's shell to accommodate some of the offices.
These are "designed and detailed to recede from and highlight the original structure of the building", and crafted from matching steel and concrete.
Crye Precision Headquarters is complete with a landscape of plants and trees at the entrance, which was incorporated to visually emphasise the scale of the building.
Described by the studio as a "primordial forest", is accessible from the outside through a 10-by-10-metre bifold door and forms the heart of the headquarters – acting as the main gathering area.
It is also visible throughout the building, with prime viewpoints being from a guest conference room that overhangs it and an adjacent canteen area.
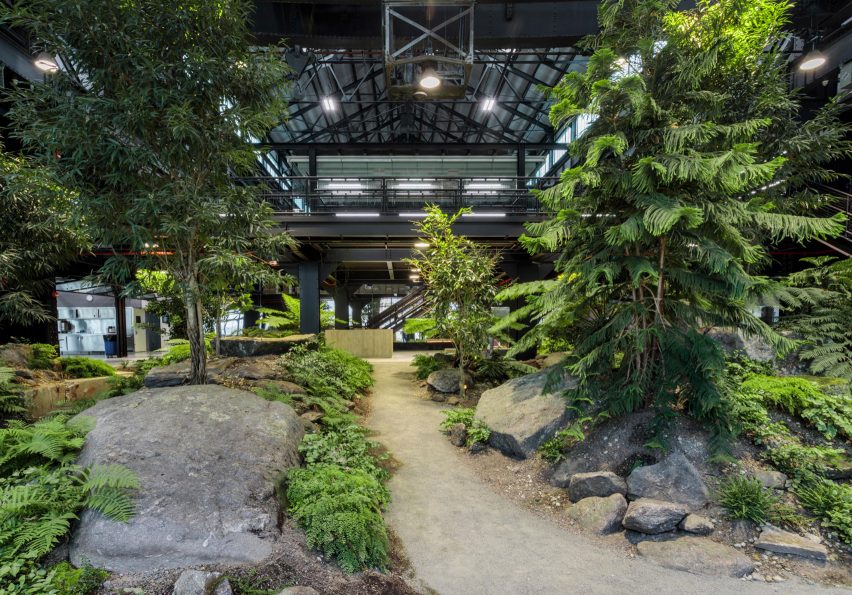
Elsewhere, HofmanDujardin and Schipper Bosch also recently transformed an old factory in Arnhem into office spaces by inserted a lightweight steel frame.
Other architecture projects shortlisted for rebirth project of the year in the Dezeen Awards include MAD's overhaul of a vacant courtyard house in an ancient hutong and a capsule hotel and bookstore built inside an old rammed-earth structure surrounded by mountains.
Photography is by Aaron Thompson and Christopher Payne.
Project credits:
Structural engineer: Simpson Gumpertz and Heger
Landscape architecture: Verdant Design
MEP engineer: ADS Engineers
Geotechnical engineer: Morris-Flood Associates,LLC
Historic preservation: Higgins Quasebarth & Partners
Construction manager: Vorea