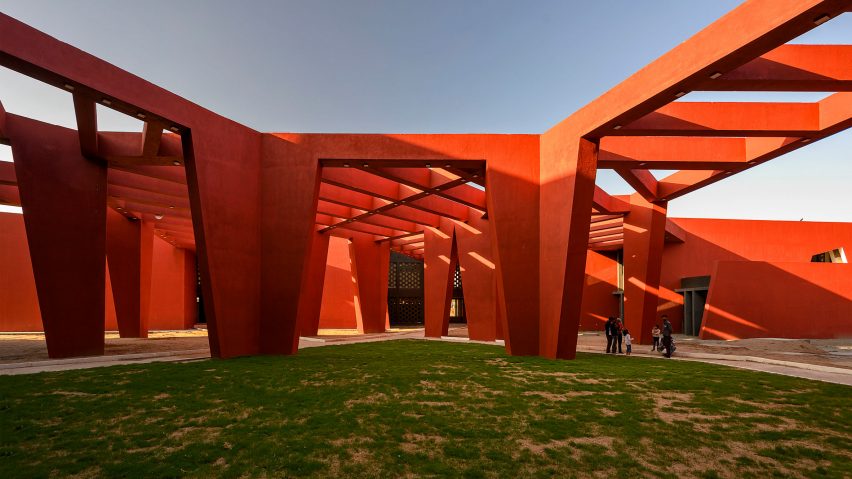
Dezeen's top 10 Indian architecture projects of 2020
Continuing our review of 2020, we look at 10 architecture projects from across India, including a modern take on a Hindu temple, a house informed by Le Corbusier and a cardboard office.
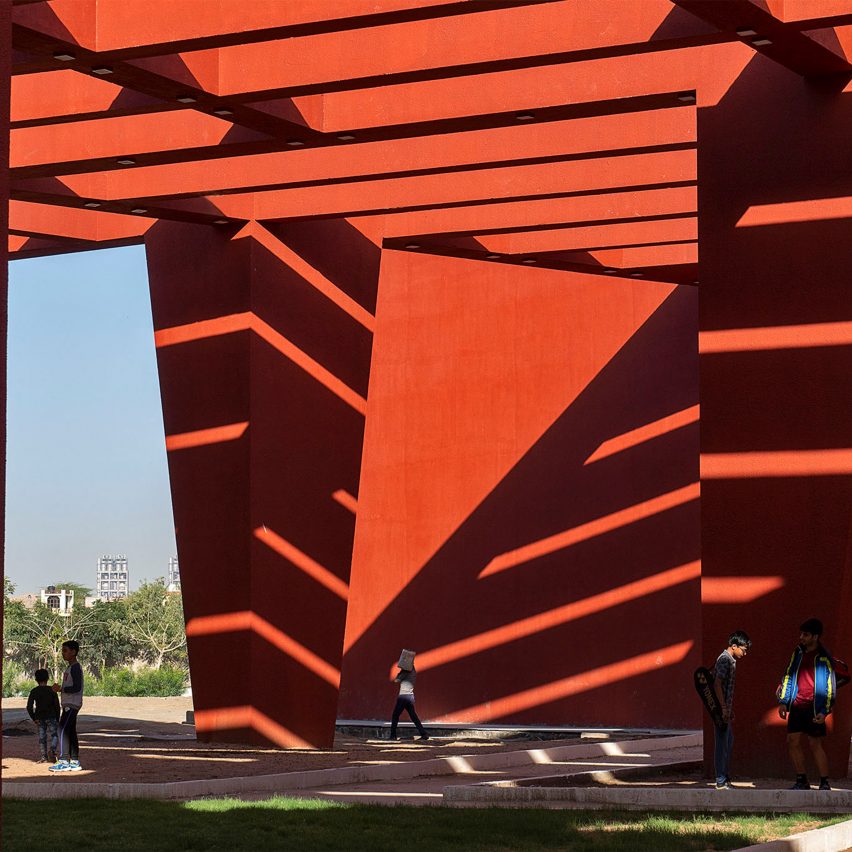
Rajasthan School, Rajasthan, by Sanjay Puri Architects
Sanjay Puri Architects designed a series of shaded walkways around this school in northern India to shelter pupils from the desert climate that has a temperature above 35 degrees Celsius for most of the year.
The school's walkways and walls are coloured deep red to contrast with its blue and yellow interior spaces.
See more of Rajasthan School ›
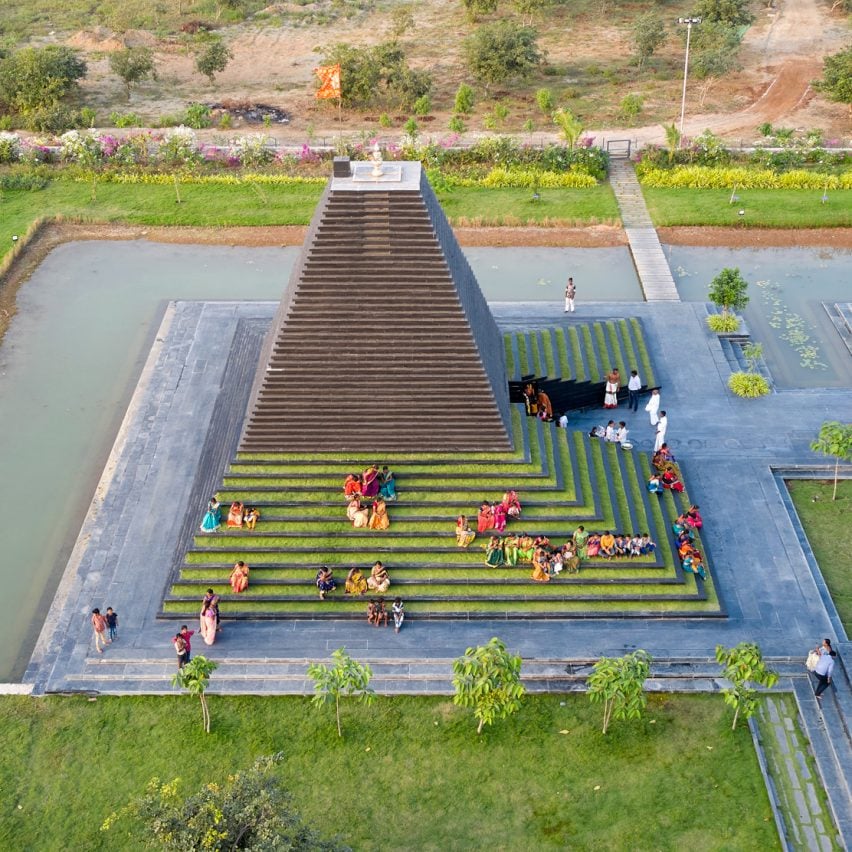
Nandyal Temple, Andhra Pradesh, by Sameep Padora & Associates
Architecture studio Sameep Padora & Associates designed this Hindu temple complex for the village of Nandyal from stacked local black limestone slabs to be a modern take on traditional temple forms.
"More than the temple being different from its predecessors, I think it's more like a variant," said studio principal Sameep Padora.
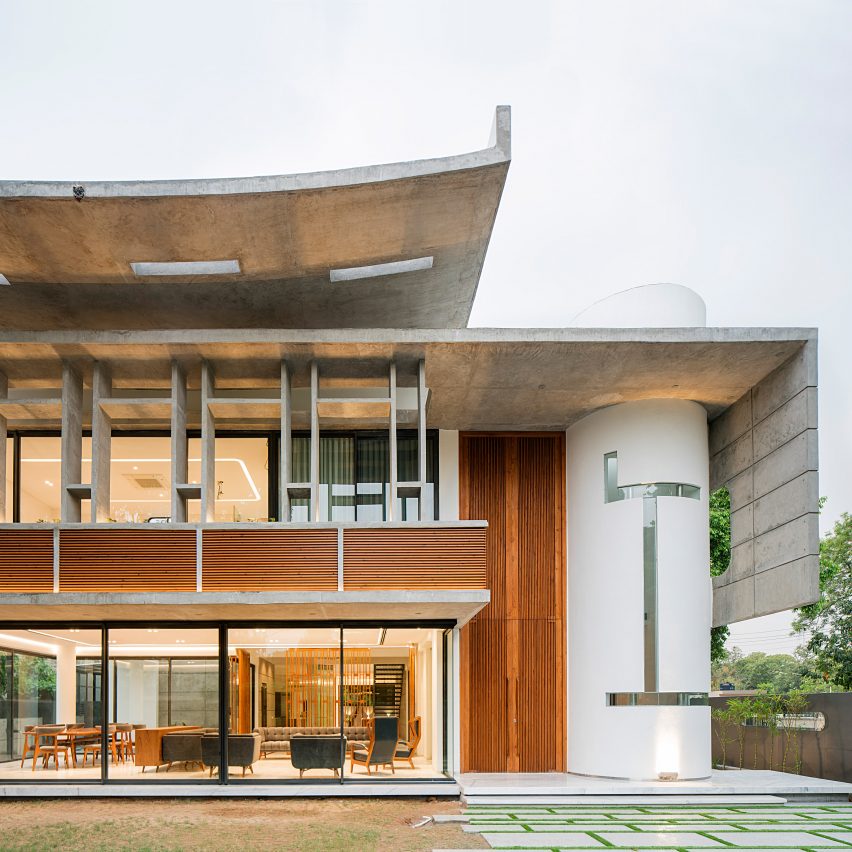
Residence 1065, Chandigarh, by Charged Voids
This house in Chandigarh was designed to directly reference the work of 20th-century modernist architect Le Corbusier, who was responsible for master planning the city.
It has a concrete frame and a curved concrete roof reminiscent of the nearby Palace of Assembly, while a double-height prayer room occupies a white turret.
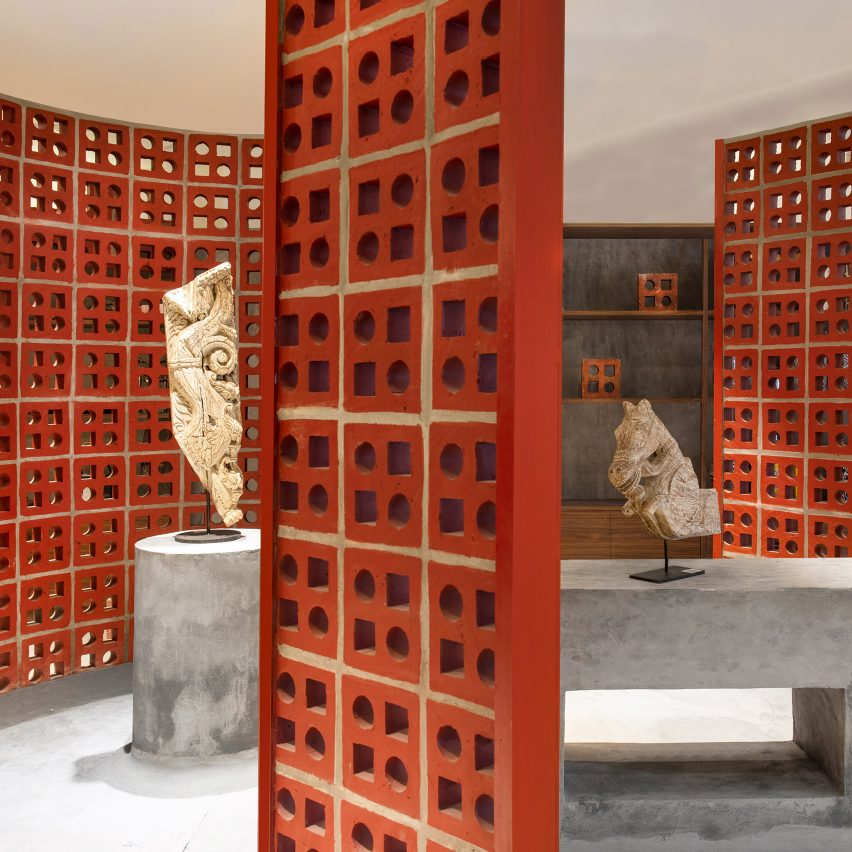
The Terramater, Amritsar, by Renesa
New Delhi-based studio Renesa partitioned this showroom for homeware brand Rustickona, named The Terramater, with a series of room dividers made from hollow terracotta bricks.
The decorative dividers, which are made from bricks perforated with a grid of square and circular holes, were designed to give the store a homely element to contrast its concrete floor and walls.
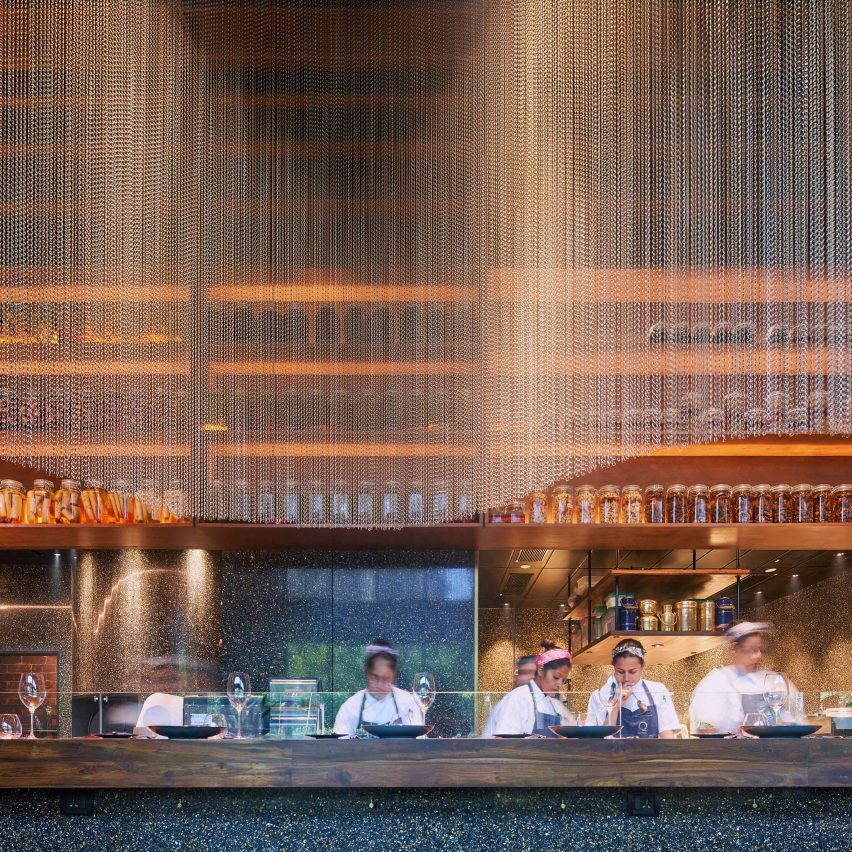
Qualia restaurant, Mumbai, by Serie Architects
Set on the ground floor of Mumbai's Lodha World One skyscraper, Qualia restaurant's seats are all orientated towards its grand open kitchen, which runs the entire length of the rear wall.
A series of undulating bronze chainmail curtains were hung to give the kitchen a theatrical quality while dividing up the restaurant's different areas.
See more of Qualia restaurant ›
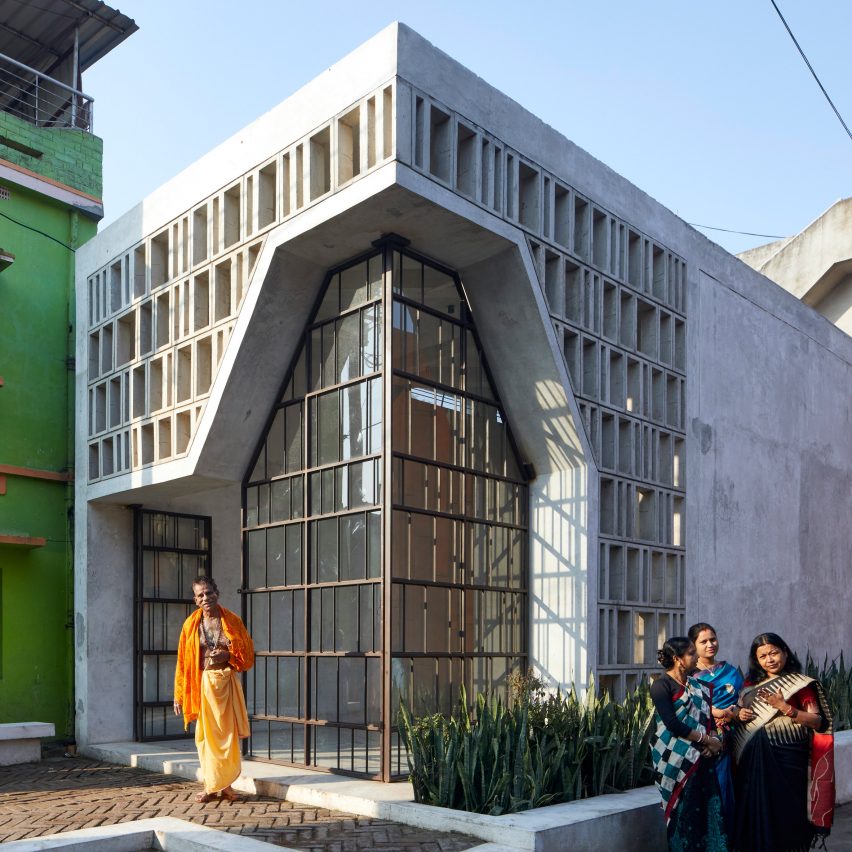
Narayantala Thakurdalan, Bansberia, by Abin Design Studio
This small Hindu temple in the city of Bansberia has screen walls made from open concrete blocks and a glazed corner that opens directly onto the street.
It was designed by Indian practice Abin Design Studio to be an open space that could be used for worship and opened up to the public during festivals.
See more of Narayantala Thakurdalan ›
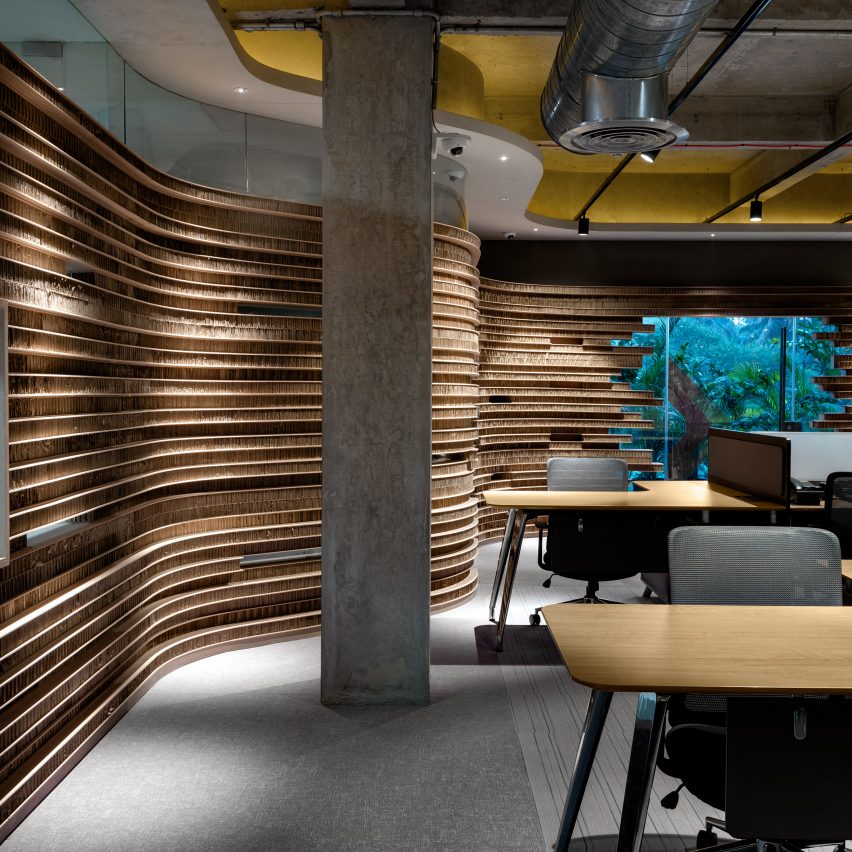
Office in Cardboard, Pune, by VDGA
As its name suggests Office in Cardboard is a renovated an office in Pune that has a series of partition walls made from cardboard.
Located in the Pimpri Chinchwad district, the four-storey office for 100 people was shortlisted for Dezeen Awards 2020 in the large workspace interior category.
See more of Office in Cardboard ›
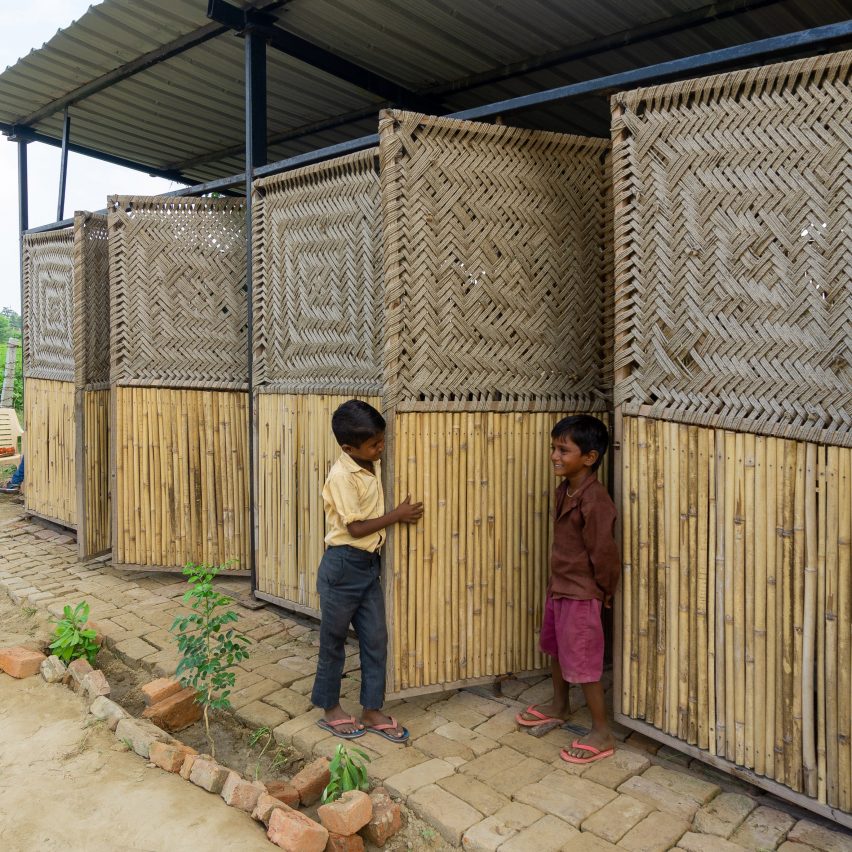
ModSkool, Delhi, by Social Design Collaborative
ModSkool was designed as a modular in Delhi that can be dismantled quickly for settlements that are under threat of demolition.
The single classroom has a bolted steel frame structure with cladding made from bamboo, reclaimed wood and dried grass – all materials commonly used to build homes in the area.
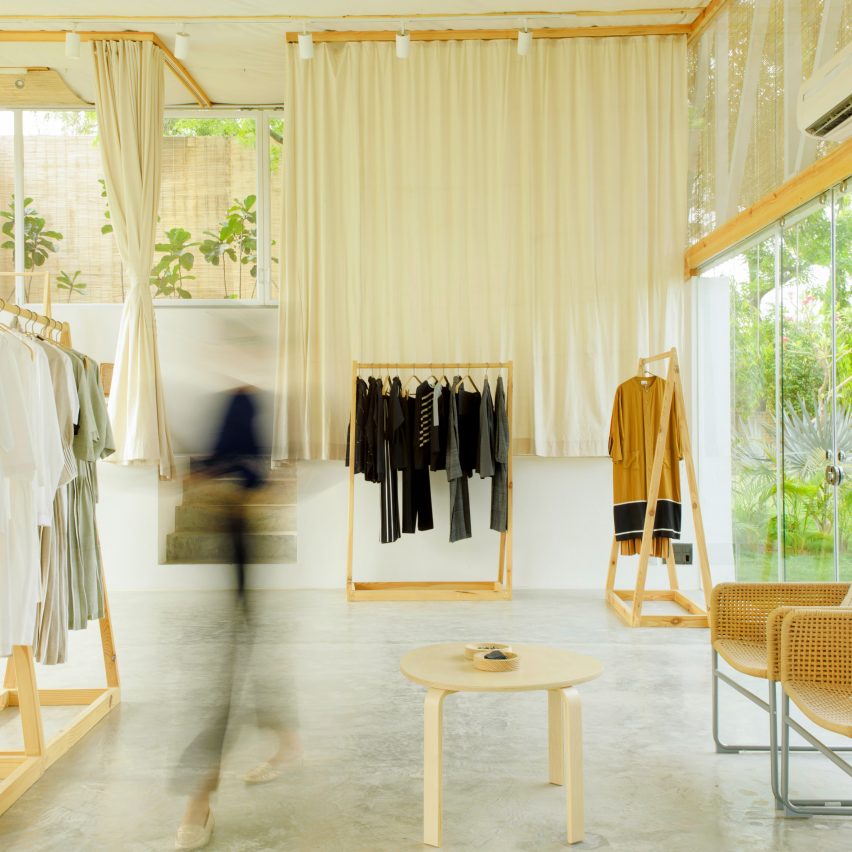
Bodice store, New Delhi, by Ruchika Sachdeva
Designed by Bodice founder Ruchika Sachdeva the flagship store for the womenswear brand is located in New Delhi's affluent Vasant Kunj neighbourhood.
Sachdev created the pared-back interiors to encourage customers to "think more consciously about what they're buying and why".
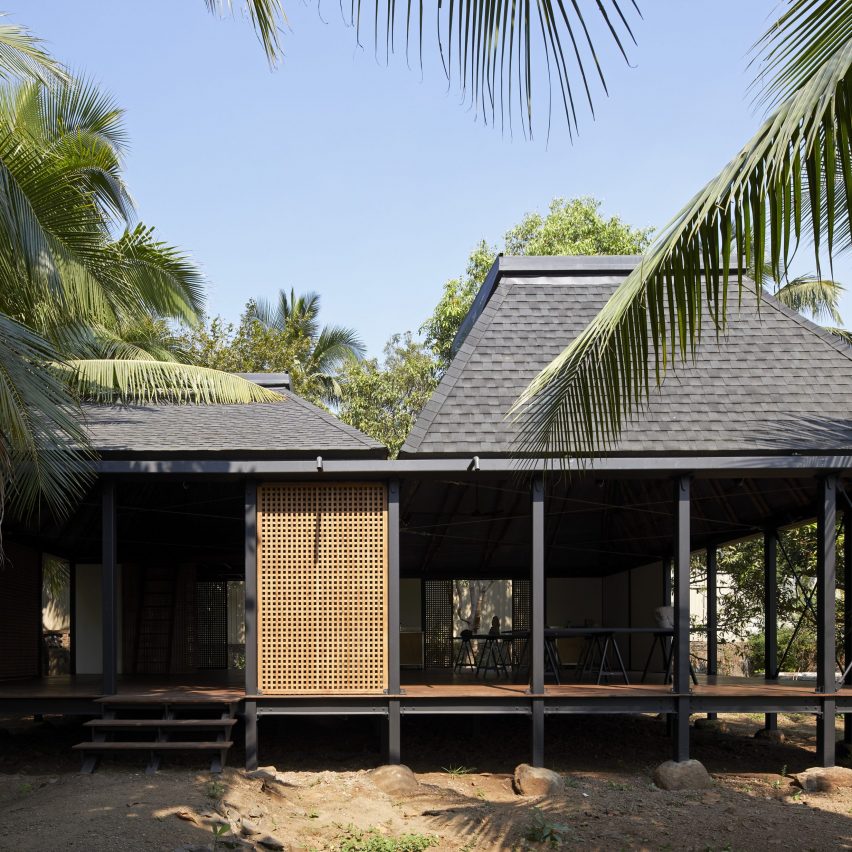
Mumbai Artist Retreat, Alibag, by Architecture Brio
Built in the coastal town of Alibag, this artist's retreat contains a workshop space, along with accommodation areas for long and short term guests.
The steel and bamboo cabin is raised on stilts to protect it from rising sea levels in Mumbai Bay.
See more of Mumbai Artist Retreat ›