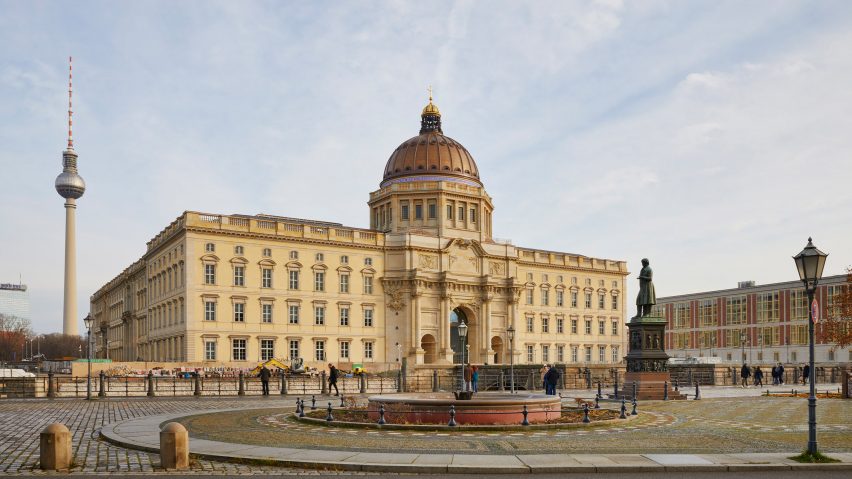
German royal palace reconstructed to become Humboldt Forum on Berlin's Museum Island
Italian architect Franco Stella has completed his reconstruction of the baroque Berlin Palace, which was formerly home to Prussian kings and German emperors and will now house the Humboldt Forum museum.
Described as "the largest cultural development in Europe", the 40,000-square-metre museum stands on the site of the demolished East German parliament building alongside Berlin Cathedral on Museum Island.
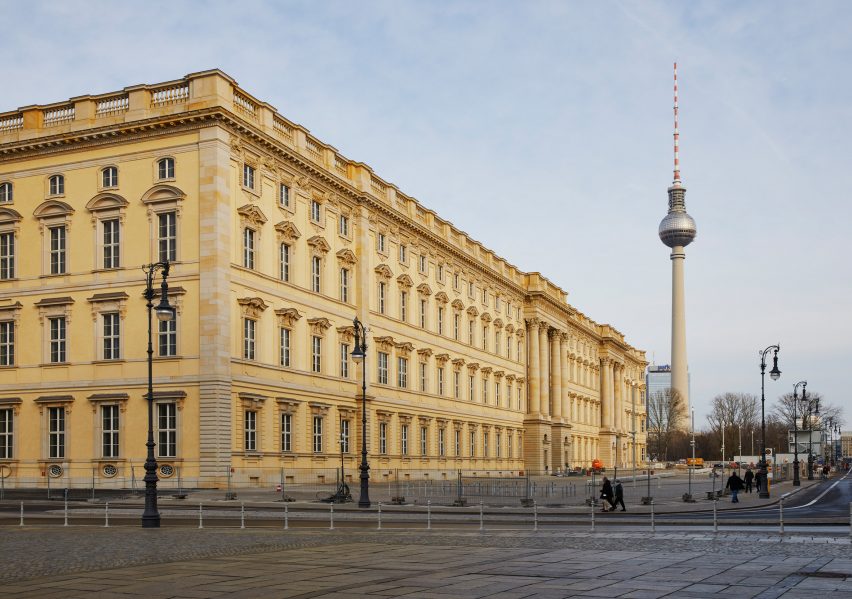
Humboldt Forum occupies a reconstruction of Berlin Palace, a largely 18th-century palace designed by Andreas Schlüter that was the main residence of the Prussian and later the German monarchs.
Damaged during world war two, the palace was demolished and replaced by the Palace of the Republic, which housed the parliament of the German Democratic Republic (GDR), also known as East Germany. Following unification in 1990, the parliament building was closed and then demolished to make way for the museum.
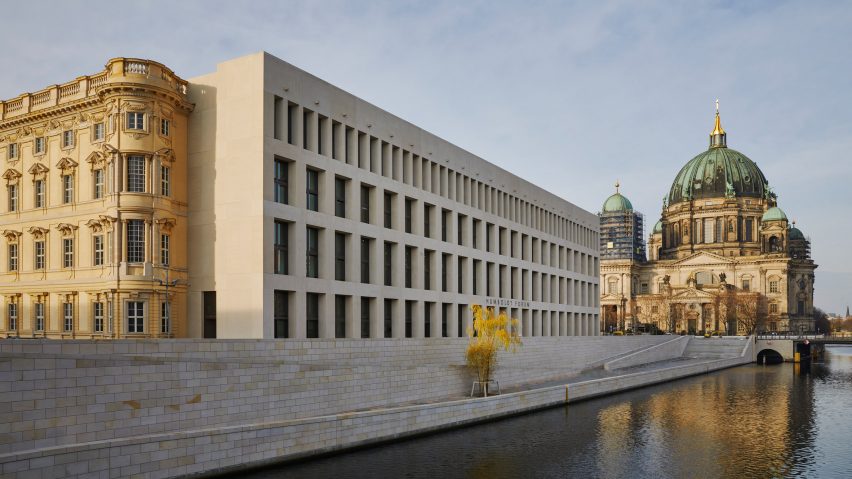
Built around a steel frame with concrete cores, three of the museum's facades are replicas of the original palace, while the fourth is a modern stone facade designed by Stella.
To reconstruct the quince-coloured facades, sculptors and plaster moulders recreated 2,800 figures and approximately 22,000 different sandstone elements including windows, cornices and columns.
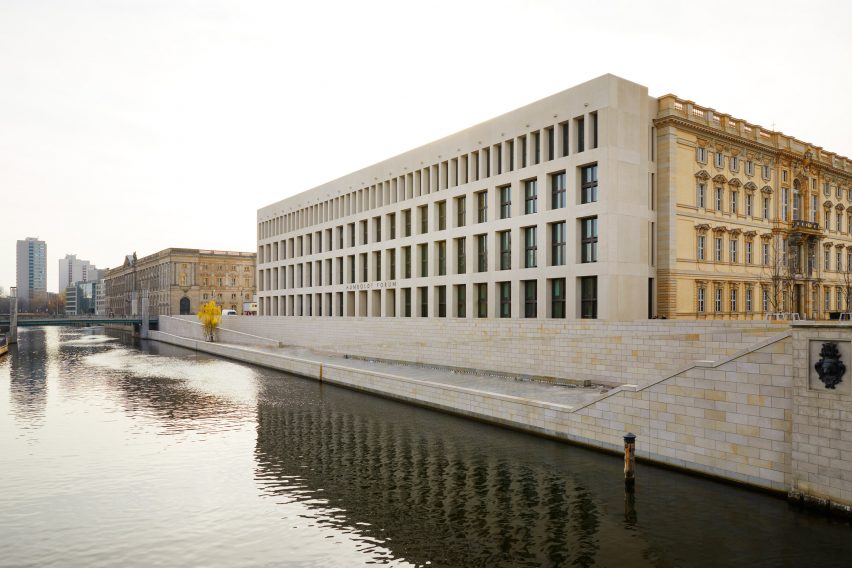
According to Stella, the museum was conceived as a city with six entrances acting as city gates and three courtyards as squares.
"I conceived the Humboldt Forum as a palace, with its six portals representing city gates, and its three inner courtyards servicing as city squares," said Stella.
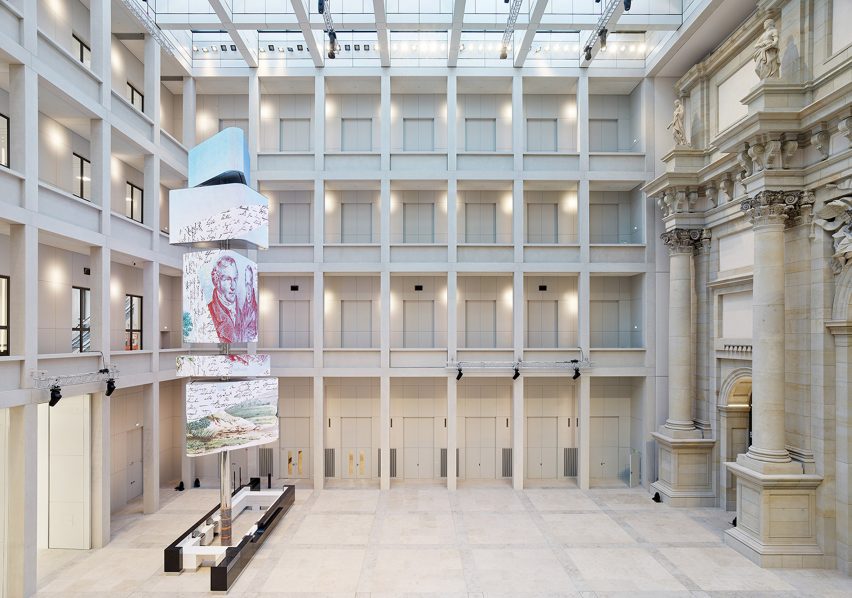
"In other words, I envisioned it as a city in the form of a palace," he continued.
"In architectural terms, the concepts of palace and piazza allow for a well-balanced combination of the old and the new – each with its own, unique vocabulary of forms and shapes."
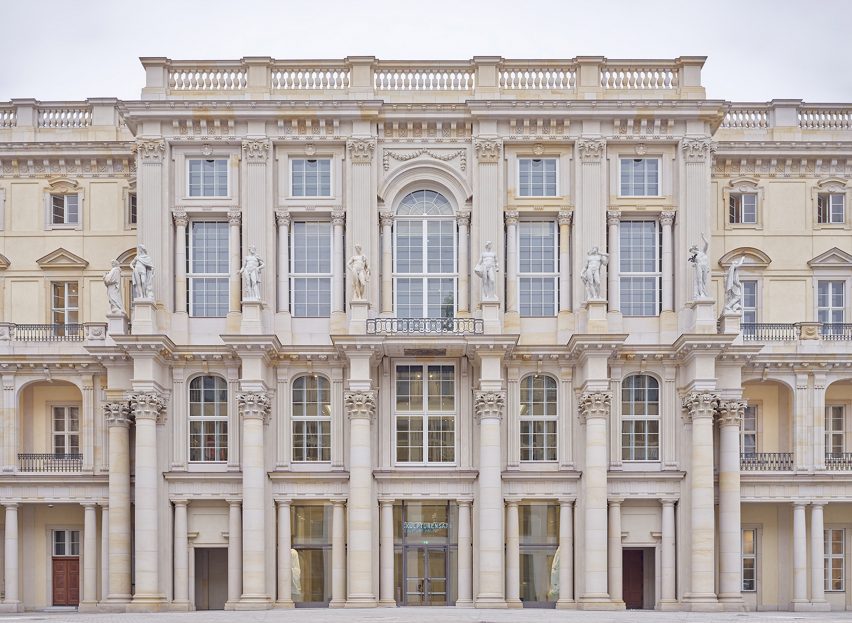
The museum is arranged around three courtyard spaces. The main entrance, under the reconstructed dome, leads to a modern 35-metre-high, glass-covered entrance foyer.
At the other end of the building, the open-air Schlüterhof courtyard has three facades reconstructed to Schlüter's original baroque designs.
Between these two large spaces, a third smaller courtyard that is lined with bookshops and cafes runs through the building and will be open 24 hours a day.
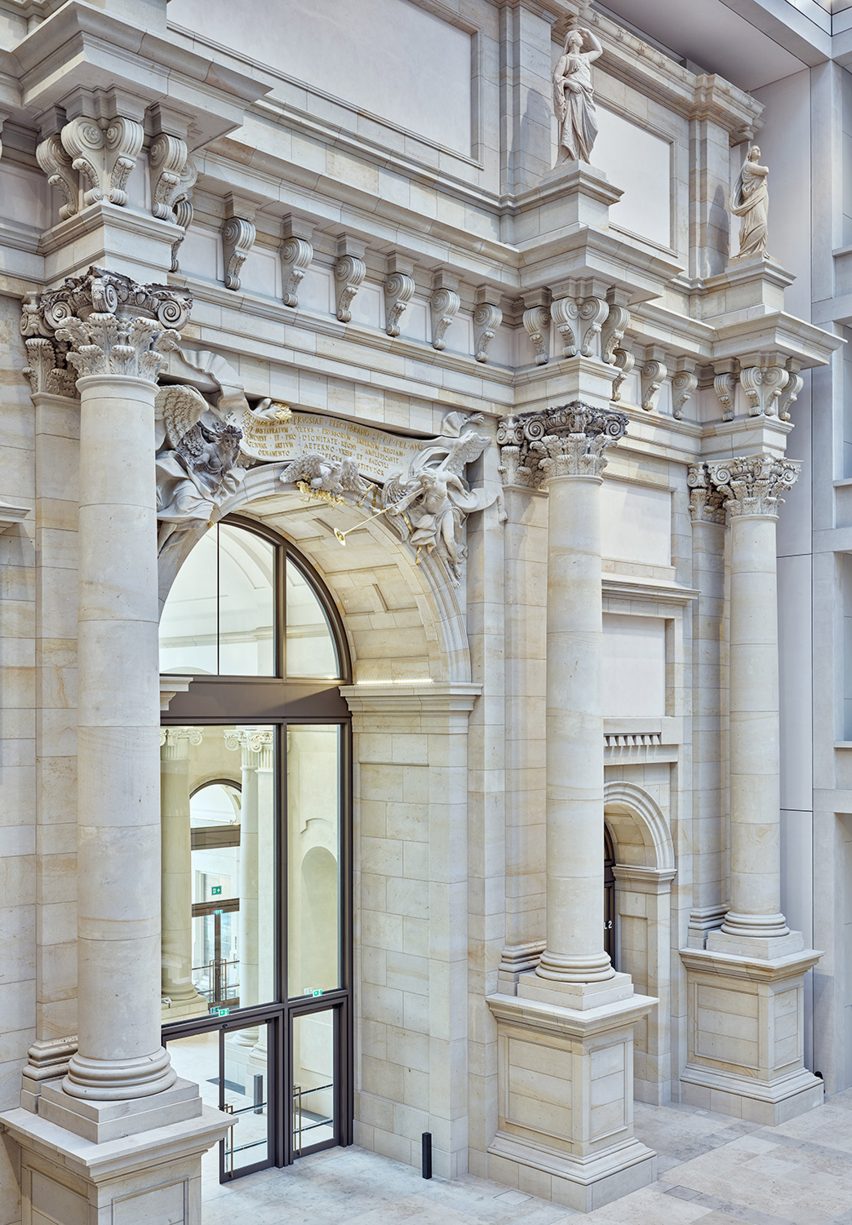
Wrapped around these courtyard spaces the building will contain four floors of exhibition, performance, and event spaces.
It will also contain shops, restaurants and office space and be topped by a roof terrace and restaurant, which will open in 2021.
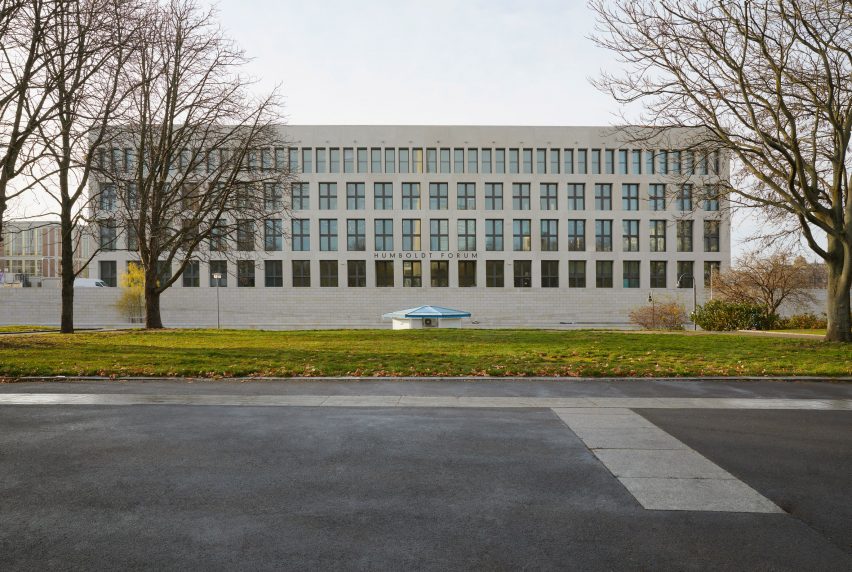
The Humboldt Forum opened digitally this week as its official physical opening was delayed due to the coronavirus pandemic. The museum is expected to open to the public in early 2021.
Nearby the Humboldt Forum David Chipperfield recently completed the James Simon Galerie on Museum Island, which is fronted with a stone facade with slim columns.
The British architect also refurbished the Neues Museum, which was originally also designed by Schlüter.
Photography is by Christoph Musiol, unless stated.