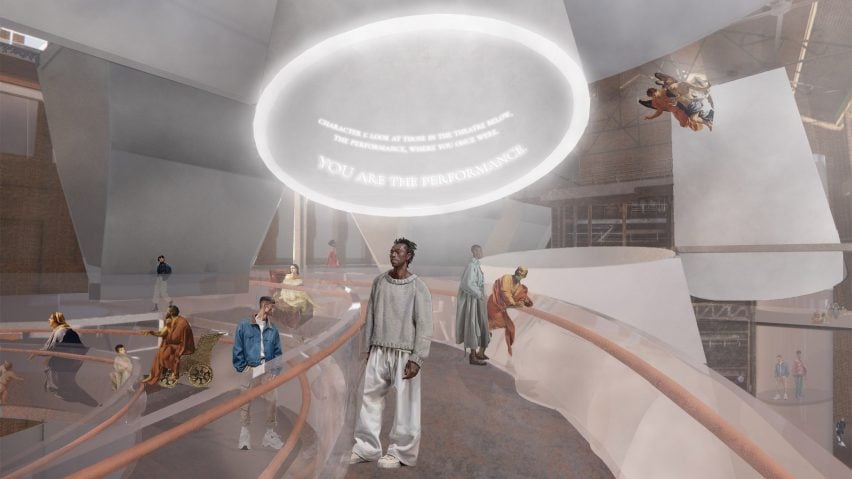
Eleven architecture and interiors projects by UNSW Sydney students
A theatre set in the post-pandemic world and a subterranean museum dedicated to mental health feature in this architecture and interiors-themed school show, curated by the UNSW Sydney.
A total of 11 student projects feature in the showcase, which is the first of two digital exhibitions hosted by the Australian university's Built Environment department on Dezeen.
The featured projects in part one have all been completed by undergraduates and postgraduate students enrolled on the department's Architecture and Interior Architecture programs.
UNSW Sydney
University: UNSW Sydney
Department: Built Environment
Courses: ARCH – Architecture and INTA – Interior Architecture
School statement:
"UNSW Built Environment's vision is to shape future cities – cities that are great, connected, and inclusive. We want to inspire and challenge tomorrow's city makers by offering a comprehensive range of specialised undergraduate, postgraduate and post-professional degree programs that few universities can match.
"As a student, you will shape your own path to a global career. Through education that is both broad and deep, you will be able to navigate flexible pathways within our programs. We offer you an interdisciplinary education, connected to the real world through projects set by the industry, cross-faculty initiatives, internships, research projects and exchange."
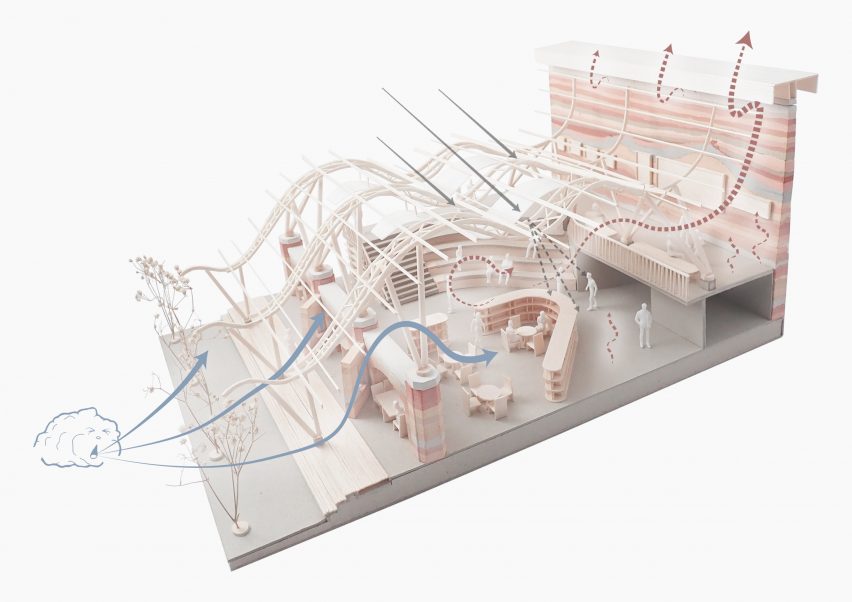
A Silver Lining by Henrick Michael
"Focusing on the rugged regional landscape and ductile geology of Broken Hill, A Silver Lining proposes a new community library with an architecture that is abstracted from the local geomorphology. Reflecting its enduring existence, the 1,800-million-year-old ore body consisting of lead-zinc-sulphide serves as the heart of one of Australia's oldest mining towns and informs the steel- and-rammed-earth composition of the library.
"With true north orientated 35 degrees from the city's Cartesian grid, the library connects to the landscape by conflating both solar and Cartesian orientations, mediating semi-arid climatic conditions and reinforcing a sense of belonging within the civic site."
Student: Henrick Michael
Project: A Silver Lining
Course: ARCH – Architecture
Course level: Undergraduate
Email: [email protected]
Tutors: Rachel Neeson and Tamas Jones
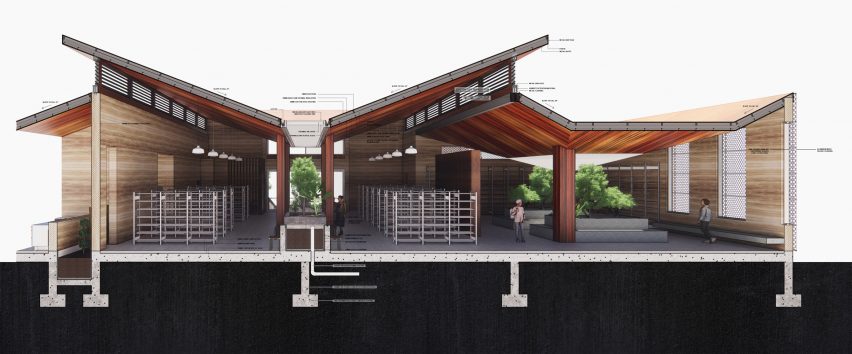
Donut Country Library at Broken Hill by Erica Leong
"Inspired by the organisation of ancient Egyptian villages, the design seeks to readapt this vernacular typology into the remote outback context. Rooms with similar functions are organised around central courtyards, like donuts, and are exemplified by inverted hip roofs that slope inward towards the vertex, giving rise to a series of undulating ridges.
"The design comprises vernacular architectural elements including the interior palette, which features a monolithic use of rammed earth, while Corten steel roofing pays homage to traditional houses in Broken Hill constructed using weathered corrugated iron."
Student: Erica Leong
Project: Donut Country Library at Broken Hill
Course: ARCH – Architecture
Course level: Undergraduate
Email: [email protected]
Website: ericaleong99.wixsite.com/architecturesplash
Tutor: Lee Hillam
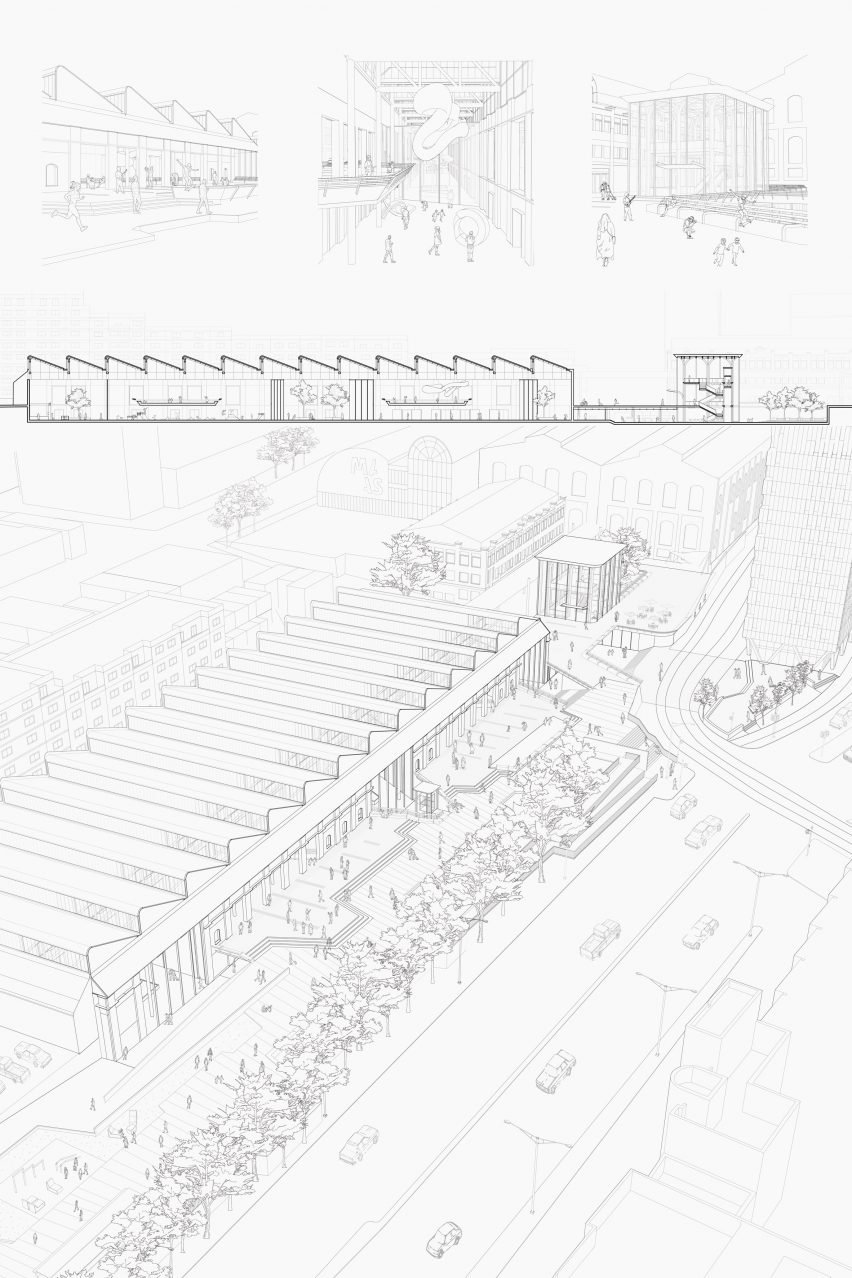
The Annexe by Jonathan Tang
"The Annexe is a spiritual extension of the Powerhouse Museum (MAAS) and seeks to increase its engagement with the community. The museum has been a staple in Ultimo's history as well as its cultural and technological identity.
"Rather than imposing a drastic intervention onto the site, the design creates spaces through subtle manipulation in layers. This is to preserve the already limited optical freedom along the Goods Line and the industrial identity of the Hardwood Building tram shed facade. The Annexe aims to amplify the significance of the institution and promotes a more personal connection to the artistic and innovative people of Sydney."
Student: Jonathan Tang
Project: The Annexe
Course: ARCH – Architecture
Course level: Undergraduate
Email Address: j[email protected]
Website: @jt_does_arch
Tutors: Anita Panov and Andrew Scott
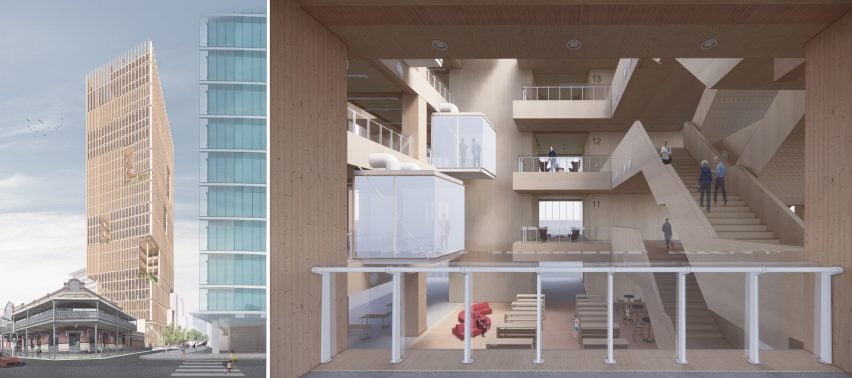
Curiosity Core by Jianan Zhuang
"The Curiosity Core examines how Reggio Emilia, an educational philosophy traditionally focused on primary education, can influence the design of a hybrid office and educational building in Parramatta CBD, Sydney. A Reggio-inspired design favours exploration and social interaction that stimulates an interactive experience and constructive learning.
"The project embraces this framework, providing spaces for dynamic exploration, constructive research, and collaborative sharing in a vertical setting. Spaces are not only provided for activities and daily routine but tell the story of a journey of curiosity. Environmental performance is paramount; the design uses a CLT primary structure fostering a low embodied carbon."
Student: Jianan Zhuang
Project: Curiosity Core
Course: ARCH – Architecture
Course level: Postgraduate
Email: [email protected]
Tutors: Ivan Ip and Mladen Prnjatovic
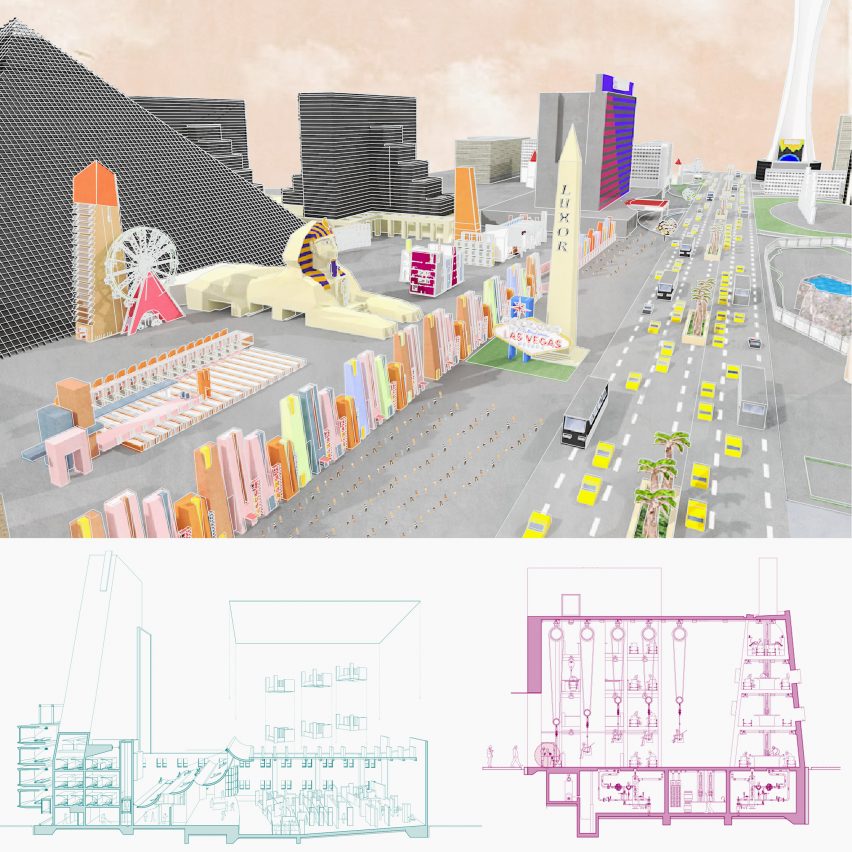
Isoland by Paige Kodesh
"Isoland looks at having fun during a pandemic, together whilst separated. It is an adaptable and global solution to a current collective experience of isolation and disconnection, celebrating the banality of life we seemingly take for granted.
"Isoland is a theme park, composed of six common functions of social gathering which we have not been able to take part in during lockdown measures. It provides spaces for a cinema, pub, live music venue, swimming pool, gym and a wedding venue.
"Agency in the form of satire, whimsically represented through the re-imagination of familiarities, nostalgia and collective memory presents an opportunity to reinvent normality and restore lost connections."
Student: Paige Kodesh
Project: Isoland
Course: ARCH – Architecture
Course level: Postgraduate
Email: [email protected]
Website: www.isoland.org
Tutors: David Sanderson and Mark Szcerbicki
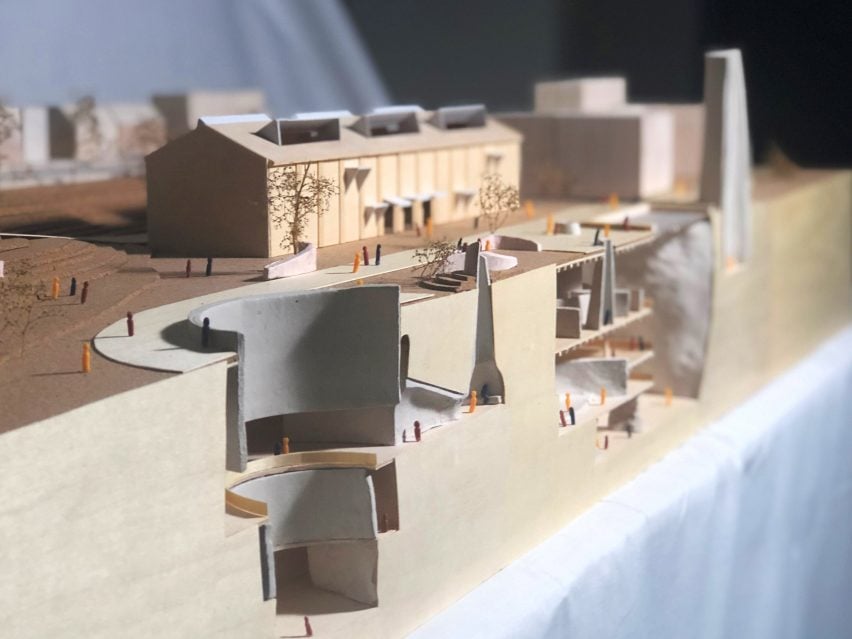
The Quiet Carriage: Sydney Sound Museum by Sarah MacDonald
"The Quiet Carriage is an urban sanctuary that combines auditory, visual and tactile experiences to promote greater listening and awareness around mental health. The public parkland respects the heritage buildings above and conceals the rock cathedral below, carving out a place for people to embrace stillness.
"The subterranean museum combines a collection of sound chapels, echoic chambers and exhibition halls of aural histories and endangered sounds. The Quiet Carriage seeks to connect people with themselves, with others and with the world around them."
Student: Sarah MacDonald
Project: The Quiet Carriage: Sydney Sound Museum
Course: ARCH – Architecture
Course level: Postgraduate
Website: @sarahashleydesign
Tutors: David Sanderson and Mark Szczerbicki
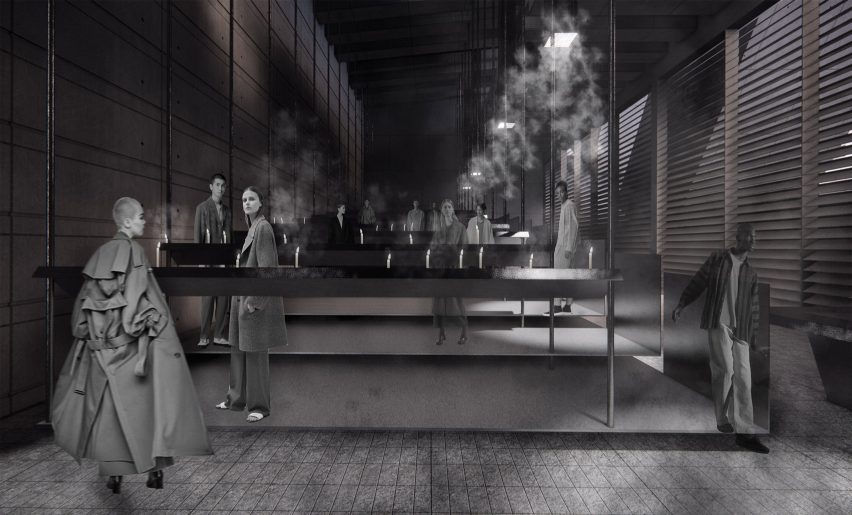
Memoria by Noah Sunderland
"Memoria exists as an architectural commentary on the colonial and patriarchal past of Sydney, providing a site of reconciliation for those who have been dispossessed and disenfranchised by conventional colonialist narratives.
"The site tells of the culture of survival within Australia's history, giving insight to the sedimentation of memory that has occurred in place (White Bay Power Station), becoming in itself a machine for memory. The intention of this commentary is to bring neglected narratives to the fore and challenge consciousness surrounding issues of our colonial and patriarchal pasts, offering a slow burial of these systems of thinking."
Student: Noah Sunderland
Project: Memoria
Course: INTA – Interior Architecture
Course level: Undergraduate
Email: [email protected]
Website: noahjamessunderland.squarespace.com
Studio leads: Eva Lloyd and Sing d'Arcy
Studio tutor: Olivia Green
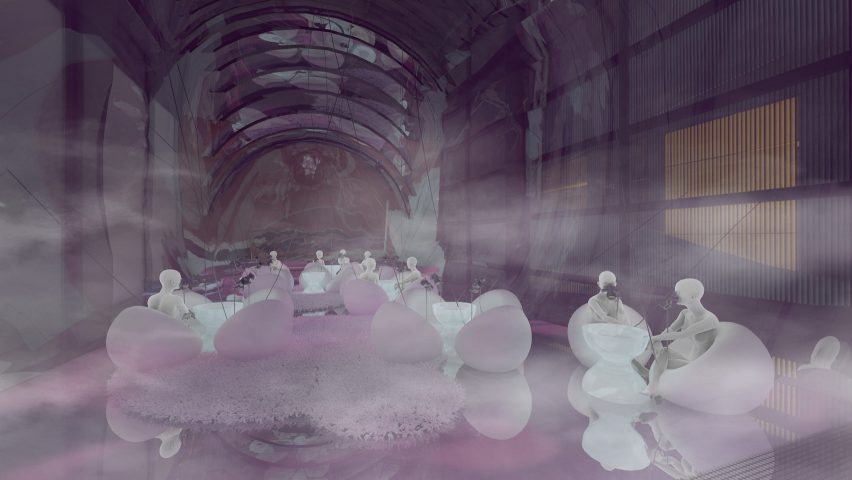
MASK.D by Mackenzie Peachey
"Take one deep breath in and witness the future of our world, the uprise of pollution and destruction of humanity. The history of the site guides the strategic direction of the White Bay Power Station redevelopment.
"Being a former coal power plant, MASK.D draws influence from controversial issues surrounding air pollution, featuring an array of witty innuendos and unconventional imaginings of future life on planet earth. The proposal stimulates a sense of the uncanny, resurfacing provocative topics which aren't talked about enough in today's society."
Student: Mackenzie Peachey
Project: MASK.D
Course: INTA – Interior Architecture
Course level: Undergraduate
Website: maskd.squarespace.com
Studio leads: Eva Lloyd and Sing d'Arcy
Studio tutor: Sing d'Arcy
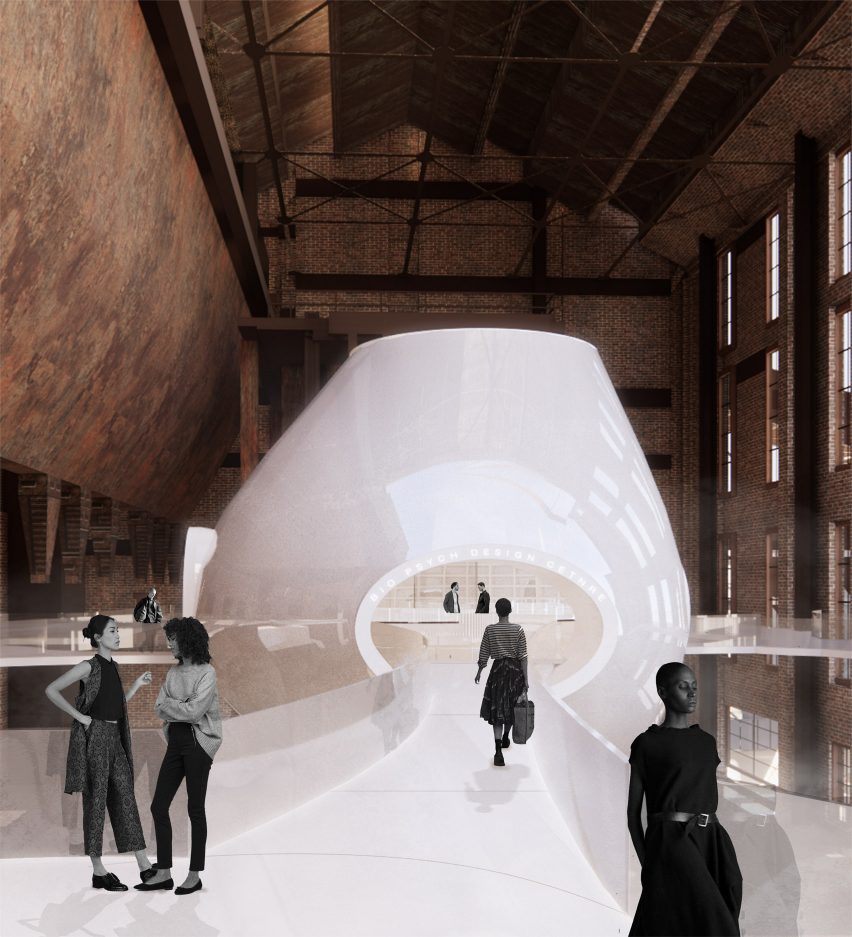
The Centre of Bio-Psych Design by Isabelle Kleijn
"In relation to the most current events around our nation and the world we can see more than ever the effects of civilisation on this planet. Humanity has almost pushed the planet to the point of no return, yet we shut one's eye to the loss and destruction that has occurred. As our planet evolves, we must evolve with it.
"The Centre of Bio PsychDesign is a multidisciplinary facility new to Sydney's foreshores that aims to create dialogue between nature, technology, and the mind. It invites the community and visitors to explore the future sustainability of human-environment relationships. Whilst partaking on an emotive journey through reflection and reclamation, it seeks to educate and connect visitors on the pursuit to respond to the current issues within the 21st century."
Student: Isabelle Kleijin
Project: The Centre of Bio-Psych Design
Course: INTA – Interior Architecture
Course level: Undergraduate
Email: [email protected]
Studio leads: Eva Lloyd and Sing d'Arcy
Studio tutor: Michael Stonham
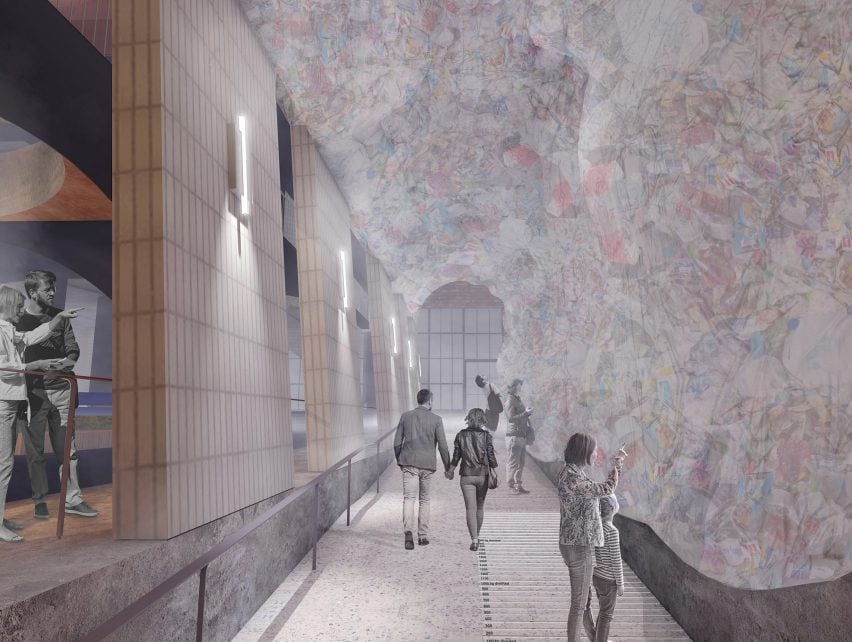
Ma-tt-er Museum by Kaitlin Gordon
"Part research facility, part experimentation and interactive education space, Ma-tt-er Museum at White Bay Power Station proposed in partnership with Ma-tt-er has been designed to operate as a community resource recovery facility. The museum showcases a new way to approach our material matter whilst working to heal the prevalent and pertinent environmental damage caused by the Industrial Revolution.
"As opposed to its former functions of environmental depletion, the reformed power station aims to return the community to a homeostatic-like state, akin to the body after damage. In doing so, the museum works to restore the environmental damage of the past and mitigate the post-industrialisation consumption and manufacture of today."
Student: Kaitlin Gordon
Project: Ma-tt-er Museum
Course: INTA – Interior Architecture
Course level: Undergraduate
Website: kaitlingordon.squarespace.com
Studio leads: Eva Lloyd and Sing d'Arcy
Studio tutor: Michael Stonham
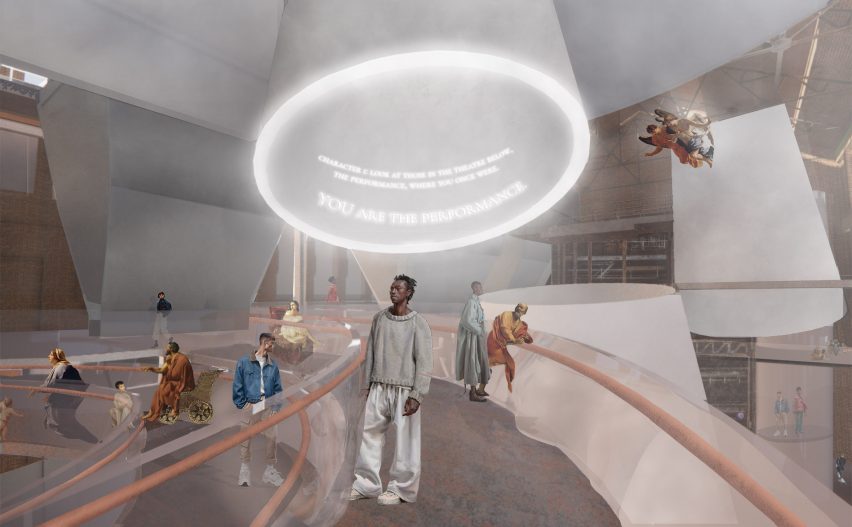
Enter Stage by Nidhi Kontham
"Enter Stage is set in the post-pandemic world where tactility and human interaction are more yearned for than ever. This theatre and historic hub redevelopment create a socially-charged space which provides experiences of theatre to amplify actions and interactions within the space.
"This project is anchored by the following integral notions which have been researched over this year. Architecture is not complete with its construction, it is the people and their interaction with and in it, that breathes life into architecture. Theatre, and other art forms, are merely a projection of the world's current societal state. Humanity as it stands is merely a live play. Reinventing the notion of perfection within architecture, it is the imperfections in art which make it human."
Student: Nidhi Kontham
Project: Enter Stage
Course: INTA – Interior Architecture
Course level: Undergraduate
Website: illustrarch.com/student-projects/4973-enter-stage-nidhi-kontham.html
Studio leads: Eva Lloyd and Sing d'Arcy
Studio tutor: Luis Gito