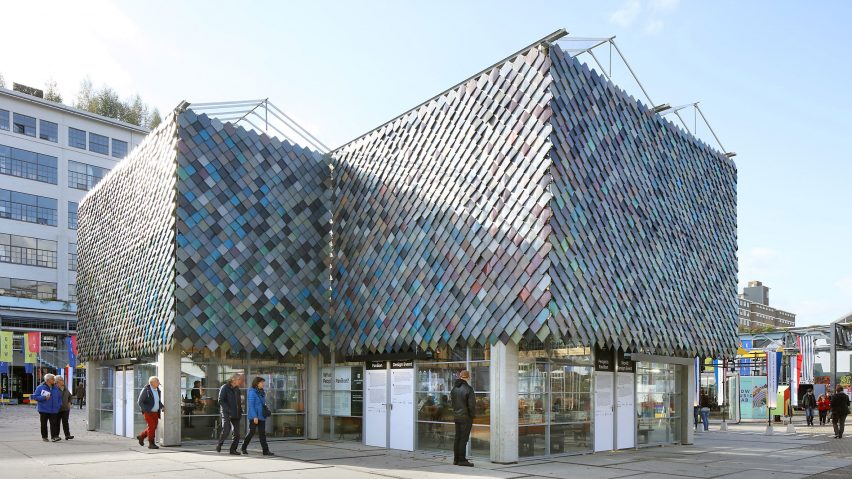
Six examples of reversible architecture and design that can be taken apart and repurposed
Reversible design allows products, installations or even entire buildings to be deconstructed and their components used again to reduce waste and carbon emissions. Here are six examples from Dezeen's archives.
The concept of reversible design was highlighted by interior designer Adam Strudwick of Perkins and Will during a Dezeen talk about the circular economy last month.
"Rather than thinking of buildings or interiors as the end product, we have to think about every building as a kind of DIY store for the next project and the next project and the next project," Strudwick said.
Here are six completed projects that already integrate the principles of reversible design.
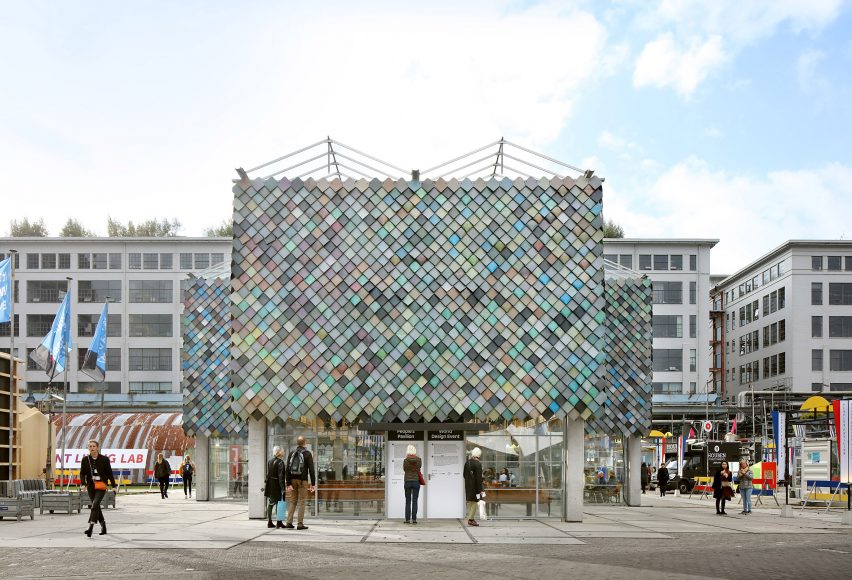
People's Pavilion by Overtreders W and Bureau SLA
Dutch studio Overtreders W is one of the leading exponents of circular architecture, having completed several buildings featuring reusable components.
The studio teamed up with Bureau SLA to create the reversible People's Pavilion (above) for Dutch Design Week in 2017.
This was entirely built from borrowed construction materials that were returned to their original owners when the temporary building was dismantled after the festival.
"We took the circular idea to a maximum level," said Peter van Assche of Bureau SLA. "The structure itself has almost no ecological footprint. This is what you can do by just borrowing a few materials from friendly people."
The pavilion, which hosted Dezeen's Good Design for a Bad World series of talks, was clad in shingles made of recycled plastic. The Pretty Plastic shingles were later released as a commercial product by Overtreders W and Bureau SLA, with the designers claiming they are the "first 100 per cent recycled cladding material" in the world.
Find out more about People's Pavilion ›
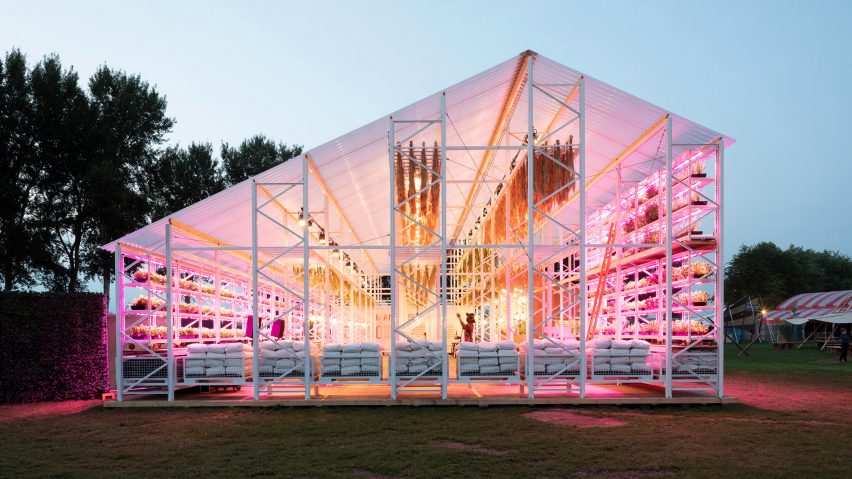
Brasserie 2050 by Overtreders W
Overtreders W adopted a similar approach in 2018 when it designed a reversible barn to house a zero-waste restaurant (above) at the annual Lowlands Festival.
Constructed of borrowed or hired materials, the structure of the barn was made of standard pallet racking, which is used to build storage systems in warehouses. Sacks of grain stacked on pallets around the perimeter acted as weights to prevent the building blowing away, while tables were made of recycled plastic.
"Everything is reusable and nothing will be thrown away," said the studio.
The project aimed to encourage interest sustainable food, with some of the produce served in the restaurant grown in a vertical farm inside the building.
Find out more about Brasserie 2050 ›
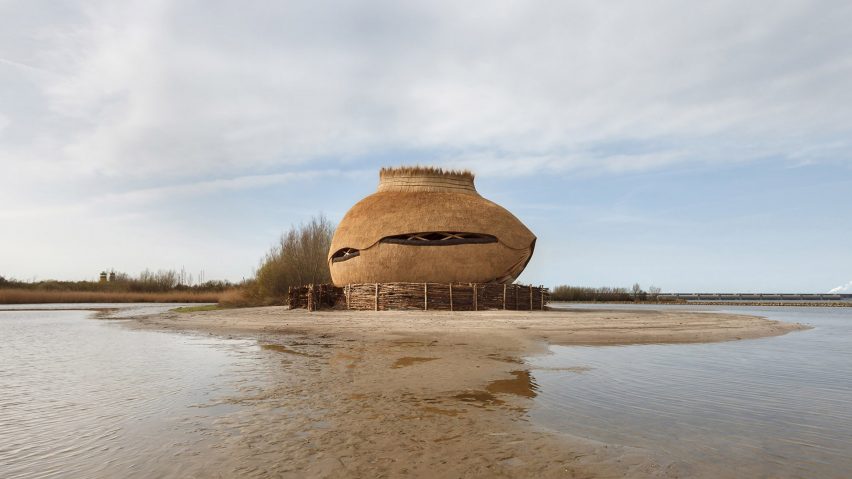
Tij Observatory by RAU Architects and Ro&Ad Architects
This egg-shaped observatory by Dutch studios RAU Architects and Ro&Ad Architects is designed to be taken apart and rebuilt elsewhere.
Consisting of a parametric timber frame clad in thatch, the bird-watching facility was built using a file-to-factory system, with 402 precision-machined parts delivered and assembled on site.
"By building everything in such a way that everything can be taken apart without losing any of its value, we ensure that the strain on the ecosystem is minimal," said RAU Architects' founder Thomas Rau.
The structure is located at the Scheelhoek Nature Reserve in Stellendam, Netherlands.
Find out more about Tij Observatory ›
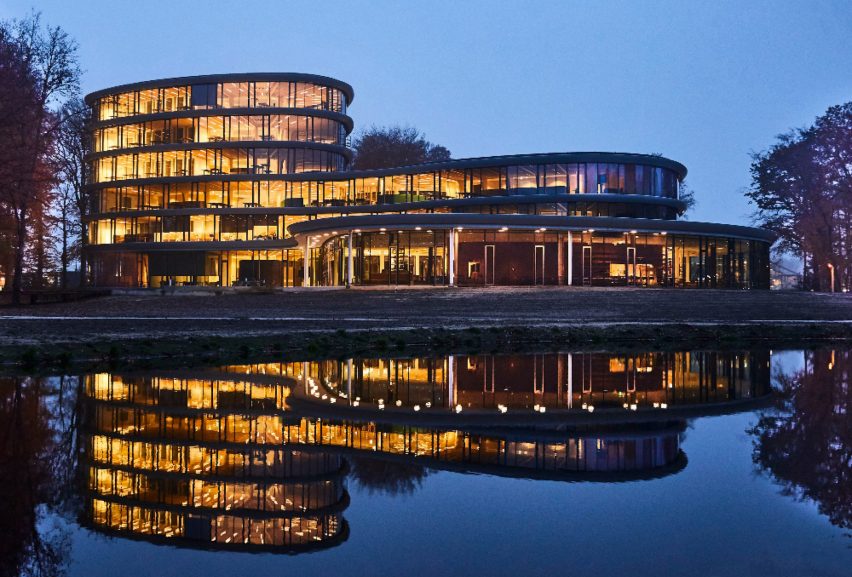
Triodos Bank by RAU Architects and Ex Interiors
Described as "the first large-scale, 100 per cent wooden, remountable office building", this headquarters for Triodos Bank is located in woodland near Zeist in the Netherlands.
It was conceived by RAU Architects and Ex Interiors as a "materials bank" with data about all the materials used in the project given materials passports using the Madaster platform.
"RAU Architecten sees a circular building as a temporary combination of products, components and materials with a documented identity," the studio said. The structure of the five-storey building is entirely made of timber with only the basement making use of concrete to prevent flooding.
Components of laminated timber, cross-laminated timber and unprocessed timber were joined with screws, meaning they can be unscrewed and reused in future.
RAU Architects described the project as "the first building in the world to be conceived as a materials bank."
The architect claimed that the value of the materials would remain the same after deconstruction. "With this, the value of materials can be made technically liquid and/or fiscally capitalized in the future," the studio said.
Find out more about Triodos Bank ›
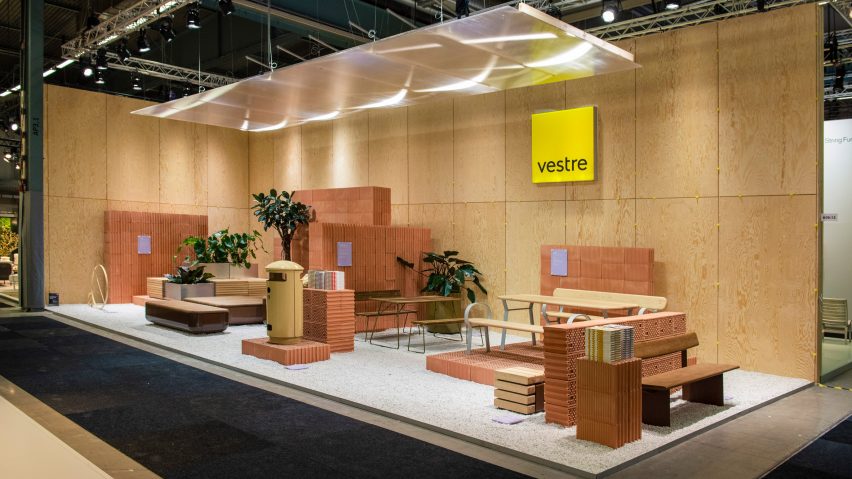
Vestre exhibition stand by Note Design Studio
Designed by Note Design Studio for outdoor furniture brand Vestre, this exhibition stand was first used at Stockholm Furniture & Light Fair in February 2019.
The stand is made entirely from reusable raw materials and included walls clad in uncut sheets of plywood, plinths built up of uncemented bricks and a floor covered in stone chips. After the fair, the components were packed away to be used at future exhibitions.
"The stand is made of natural materials such as wood, bricks and stone," said Daniel Heckscher of Note Design Studio. "Everything is fully recyclable and reusable. It’s modular in the sense that the wood panels are demountable and not screwed or glued."
Find out more about Vestre exhibition stand ›
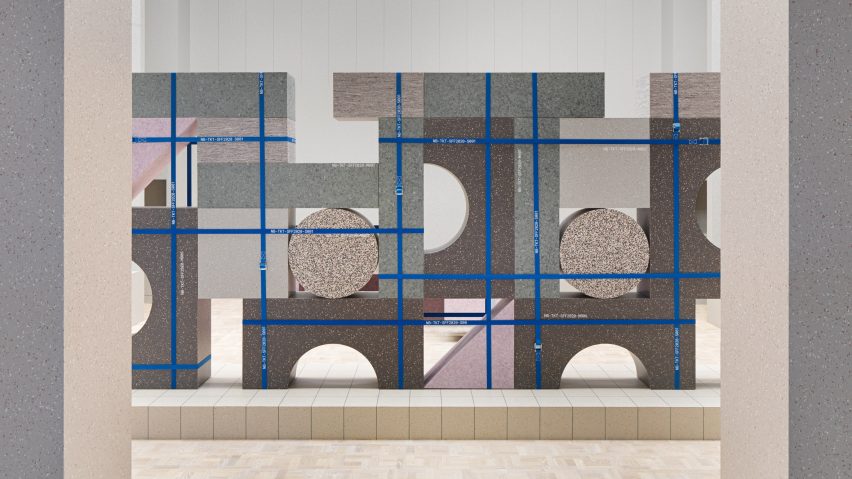
Tarkett exhibition stand by Note Design Studio
The Swedish design studio adopted a similar approach with their stand for flooring brand Tarkett at the same trade fair, which explored how the principles of the circular economy could apply both to flooring and to exhibition stands.
Made up of reusable components held together with straps, the Natural Bond stand can be endlessly reconfigured in future. The geometric components are fabricated from iQ, a recyclable vinyl flooring product developed by Tarkett.
"The materials used are either recycled or will be recycled and put back into the never-ending circular loop," the studio said.
Find out more about Tarkett exhibition stand ›