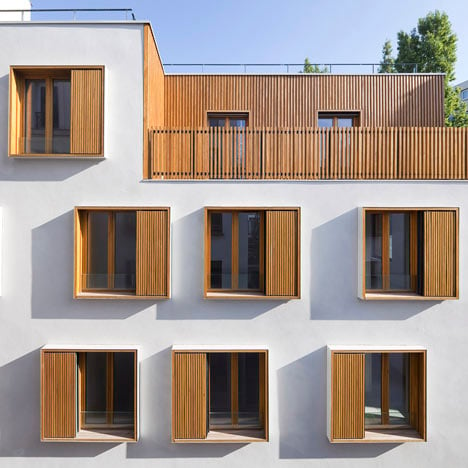
Passage de la Brie Housing by Explorations Architecture
French studio Explorations Architecture have completed a social housing block beside one of the narrowest streets in Paris.
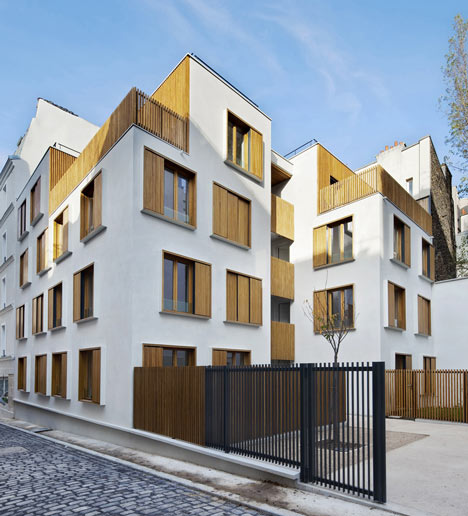
The five-storey building provides eighteen apartments in a rundown neighbourhood in the centre of the city.
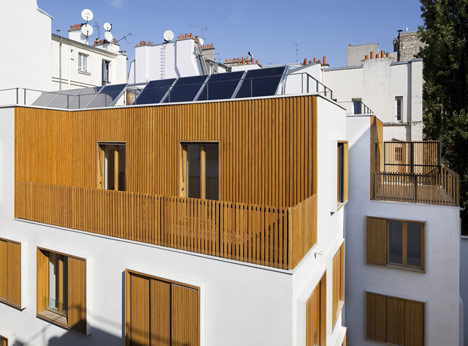
Timber box-frame windows are staggered across a white stucco exterior to maximise natural light into each flat.
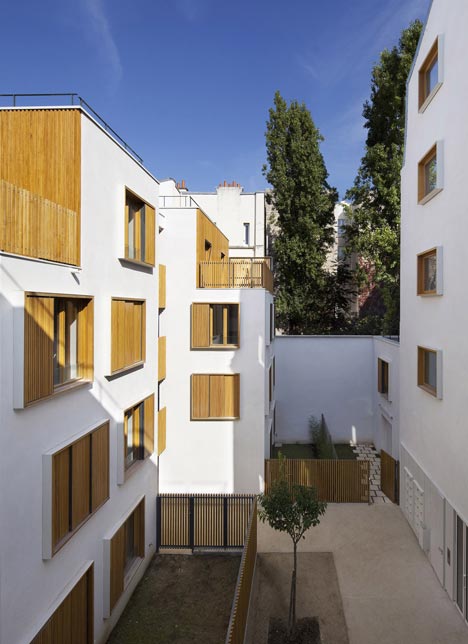
Timber-lined balconies occupy recesses in the facade and overlook a shared courtyard.
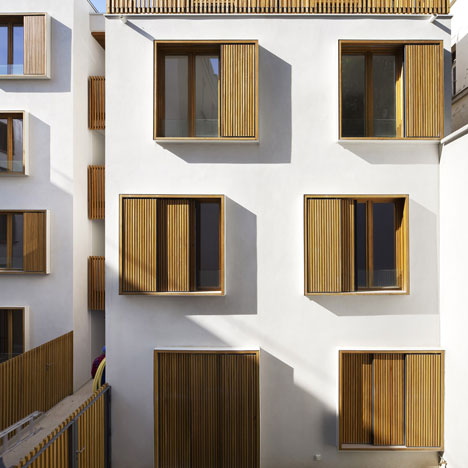
This is the second building by Explorations Architecture recently featured on Dezeen – see our earlier story about a sports hall with a curving timber roof that sags in the middle here.
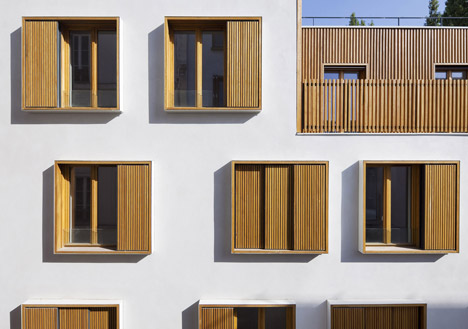
Photography is by Michel Denancé.
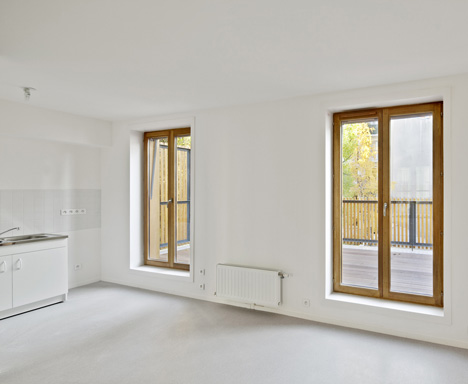
Here's a few more words from the architects:
‘Passage de la Brie’ Housing by Explorations Architecture
Explorations architecture has just completed a high density social housing project in the ‘Passage de la brie’ in downtown historic Paris (19ème arrondissement).

The Passage de la brie is one of the narrowest street in Paris (only 4m across).
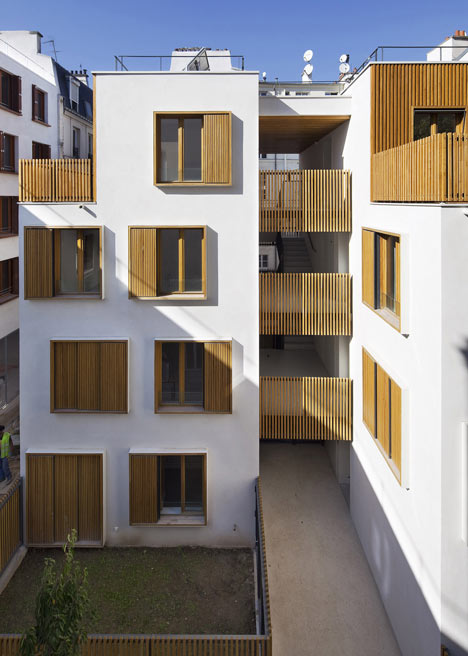
In 2005, Explorations won the competition to redevelop what had become a real slum in the middle of the City. It took 6 years to complete due to complex planning and construction issues.
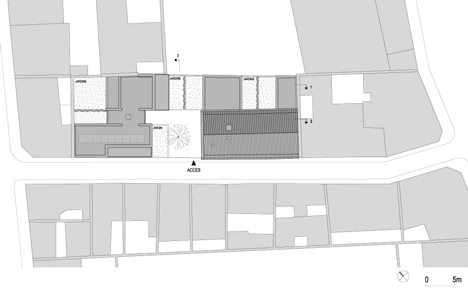
The scheme is a contemporary variation on the “immeuble parisien de faubourg” with its white stucco and timber windows. The windows seem randomly arranged in order to maximize views and lighting.
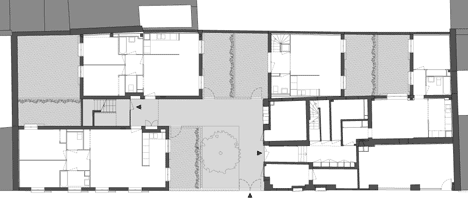
Click above for larger image
Design team: Explorations architecture + Integrale 4 engineers
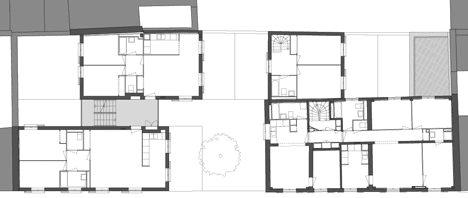
Click above for larger image
Client: City of Paris (Siemp)
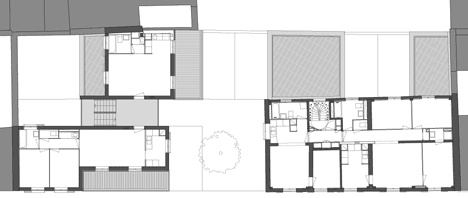
Click above for larger image
Brief: 18 apartments
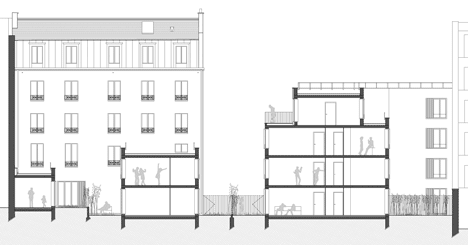
Net Area: 2000 m²
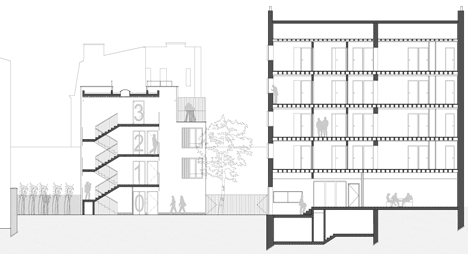
Cost: 3m €
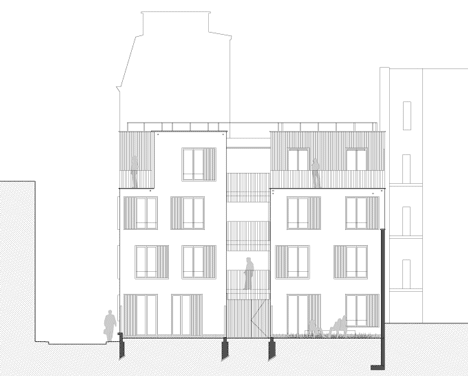
Timeframe: 2005-2011