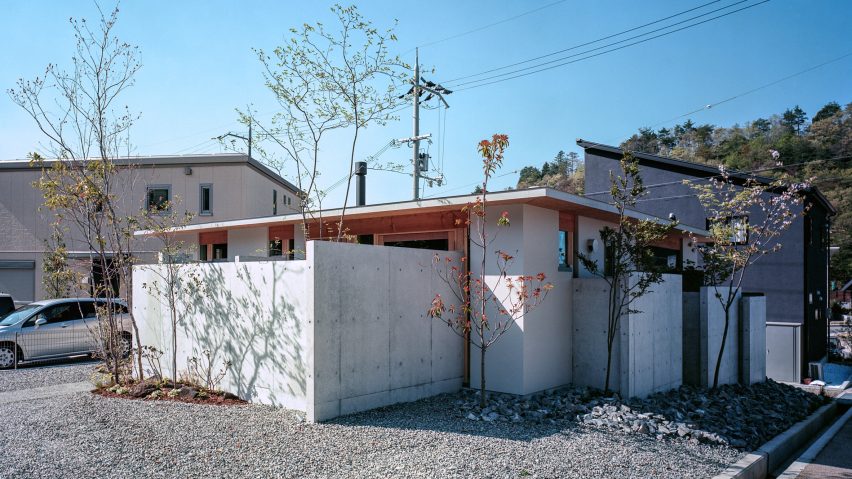
Concrete walls create "maze-like" feel inside House in Minoh-shinmachi by FujiwaraMuro Architects
Japanese studio FujiwaraMuro Architects has completed a house near Osaka with concrete walls that separate the interior spaces and extend through walls into the garden.
Local studio FujiwaraMuro Architects helped the clients for House in Minoh-shinmachi to select a site for their home in a new development north of the city.
The suburban location with views towards the nearby mountains informed the design of a ranch-style house with living spaces arranged across a single level.
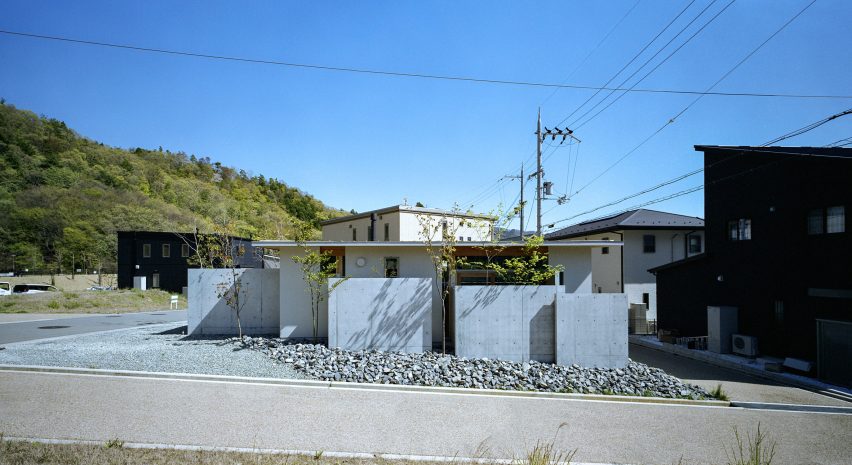
The building is constructed using a series of concrete walls that support a wooden roof. Several of the external walls extend through the facades and help to separate different zones inside the living spaces.
"The purpose of the walls is to block visibility, and their structural requirements were the same both inside and outside, but outside rain falls and wind blows," explained the architecture studio. "Inside, rain and wind are blocked by the roof and exterior walls."
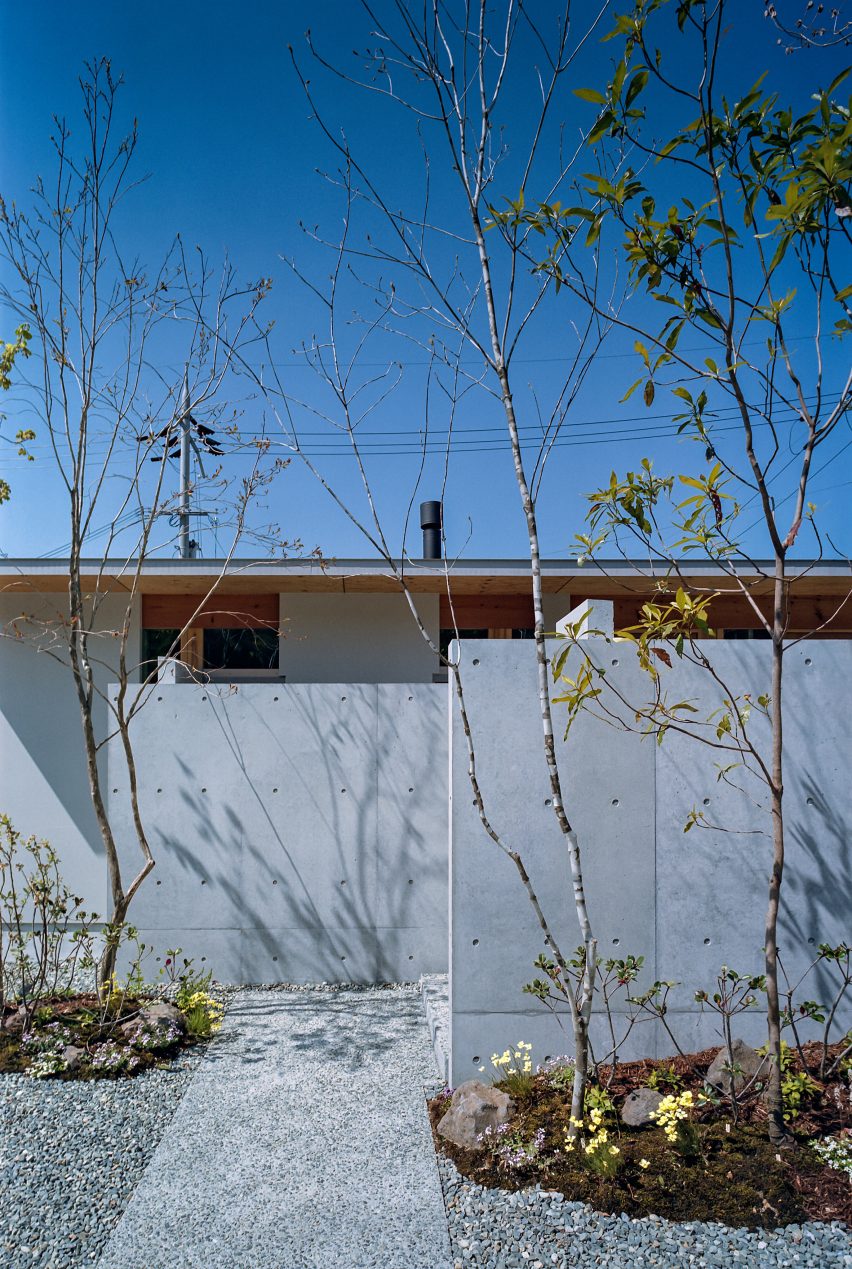
The way the walls pierce House in Minoh-shinmachi's facades is intended to create an increased connection between inside and outside, helping to enhance the sense of space within the 75-square-metre property.
Both the internal and external walls are made in the same way, using formwork panels that leave behind circular indentations when they are removed.
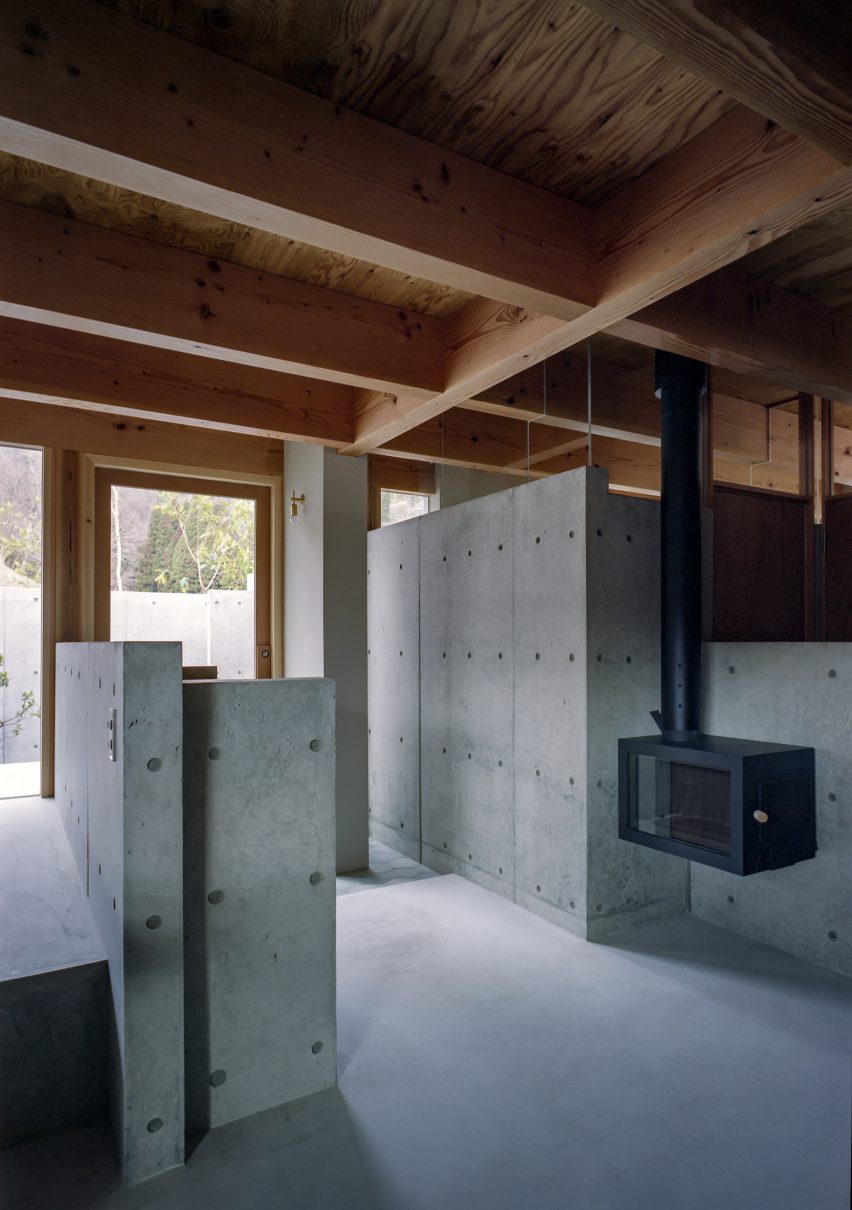
House in Minoh-shinmachi's plan shows a series of functional zones arranged around a central cross-shaped supporting pillar. Non-load-bearing walls of different heights divide some of the spaces whilst maintaining lines of sight.
"Inside, we wanted to create the feeling of being within a concrete maze," the studio added. "In terms of circulation routes, a number of small spaces are accessed via a living-dining area facing the garden."
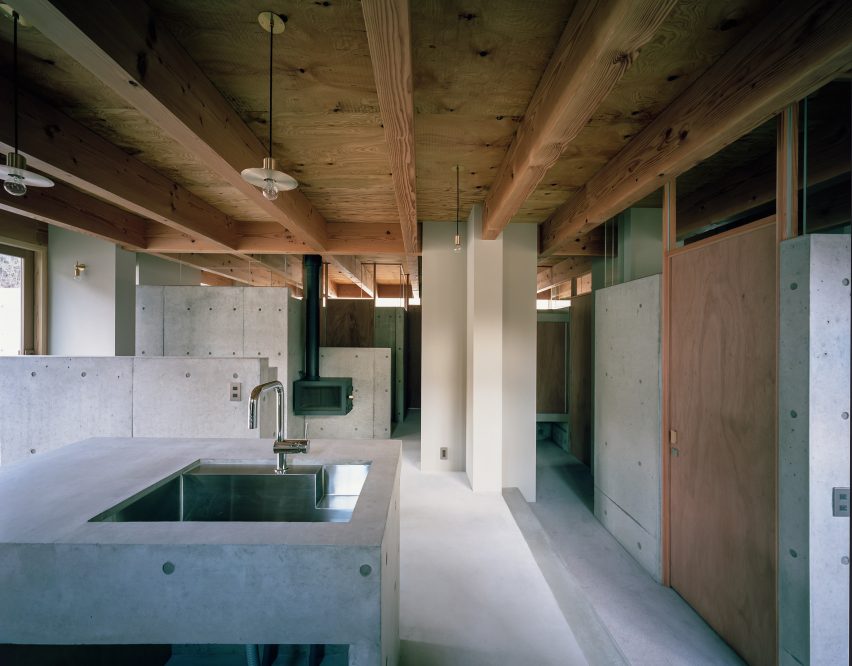
The main living spaces are located to the right of the entrance. They include a kitchen and dining area with a cast-concrete island unit and a bench that extends through a glazed wall into the courtyard garden.
The concrete floor steps down to a lounge area that is also lined with large windows looking onto another small garden.
Internal concrete walls that do not extend all the way to the ceiling separate private areas including the bedrooms, a home office, the bathroom and a toilet. Glazed panels slotted in above the walls ensure daylight enters the spaces, which still feel connected to the rest of the house.
The material palette used throughout the House in Minoh-shinmachi is limited to concrete, wood and glass. The exposed roof beams bring natural warmth to the interior and enhance the sense of space by spanning the full width of the building.
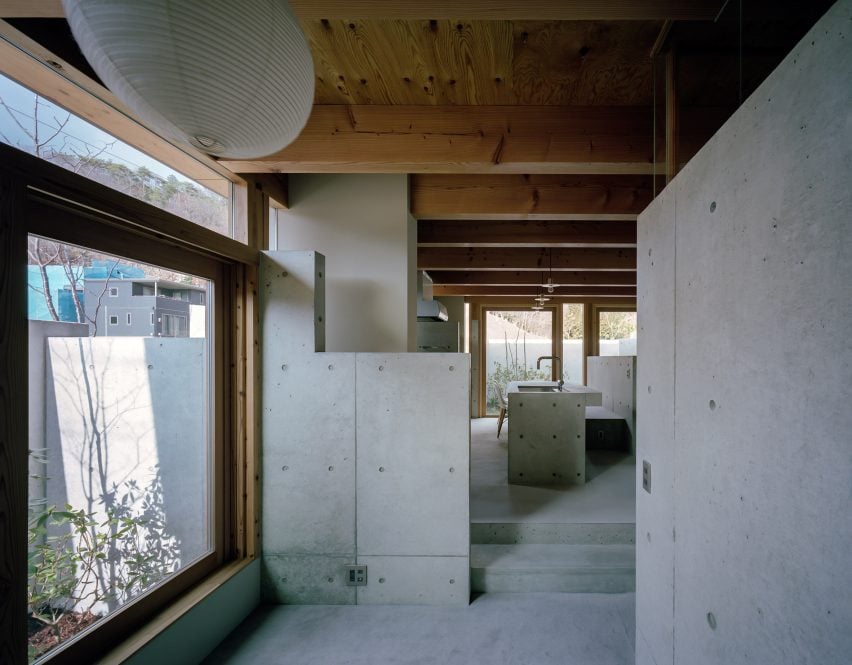
FujiwaraMuro Architects is based in Osaka and works across sectors including residential projects, offices and retail spaces.
The firm's residential work often displays an unusual or imaginative response to its context or primary functions, such as the bunker-like house that was designed to show off its owner's sports car, and a home it created with dormer windows elevated above a grassy slope.
The studio has also designed a 2.5-metre-wide timber house squeezed between buildings in Kobe and a house in Osaka with curved concrete walls leading to its entrance.
Photography is by studioREM
Project credits:
Architect: FujiwaraMuro Architects
Lead architects: Shintaro Fujiwara, Yoshio Muro
Structure: Wooden+RC