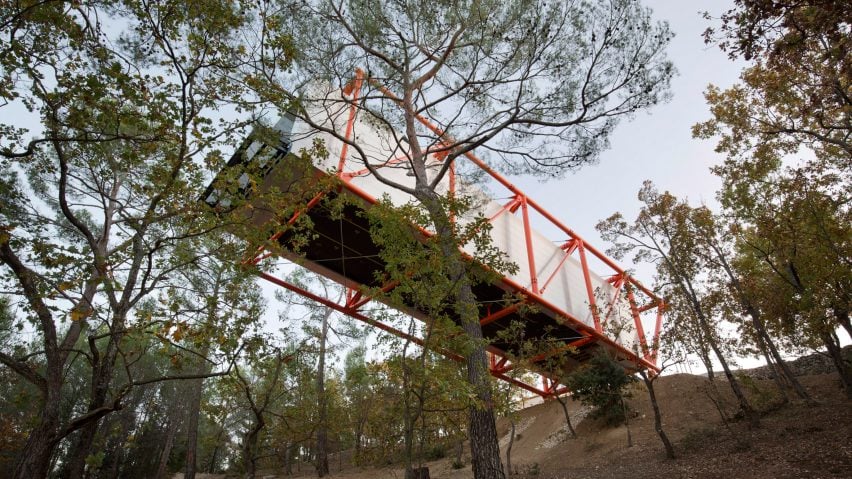
Richard Rogers balances his final building over Provence vineyard
Pritzker Prize-winning architect Richard Rogers has completed his final building – a gallery that cantilevers 27 metres out above the hillside at the Château La Coste vineyard in southern France.
Named The Richard Rogers Drawing Gallery, the project was the last work produced by the architect before his retirement from Rogers Stirk Harbour + Partners (RSHP) – the studio he founded in 1977.
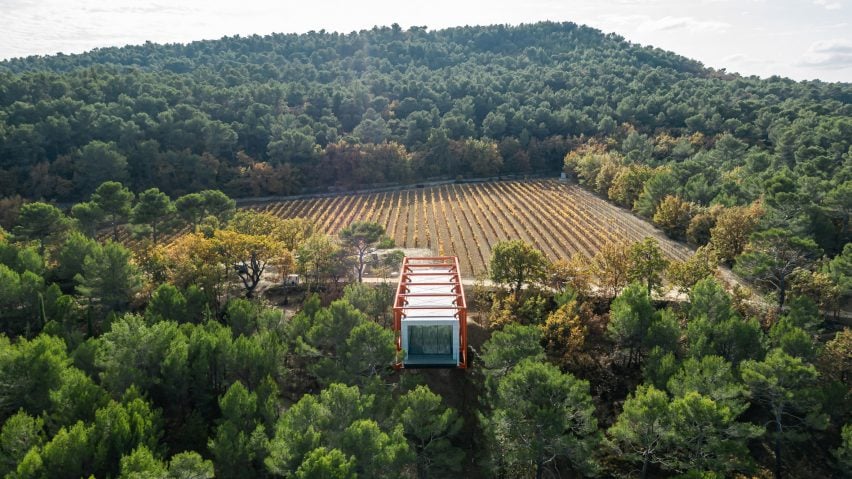
The 120-square-metre art gallery is almost entirely suspended off the ground with only four small footings touching the ground.
It is supported within a bright-orange structure that is visible on the outside like many of the seminal buildings designed by the high-tech architecture pioneer including the Centre Pompidou and the Lloyds building.

"The gallery embodies many of the core design principles found throughout the work of Richard and RSHP," explained Stephen Spence, associate partner at RSHP.
"This includes 'legibility' – you look at the building and can read its components parts – you understand how the building works and the function of each element," he told Dezeen.
"Flexibility is always key – the design needs to cater for future exhibitions yet unplanned."
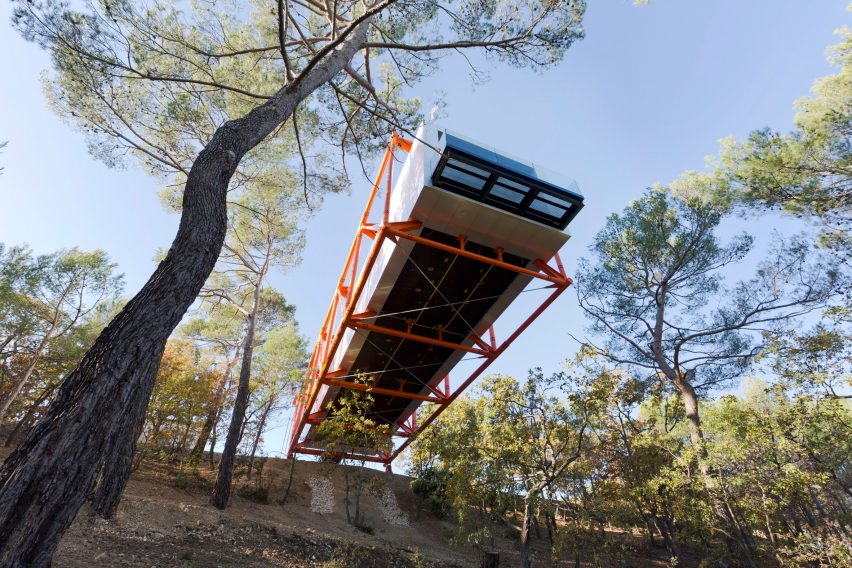
The small pavilion is the latest architectural intervention at the Château La Coste vineyard, joining buildings by fellow Pritzker Prize-winners Tadao Ando, Jean Nouvel and Renzo Piano as well as Frank Gehry's 2008 Serpentine Pavilion.
Rogers chose to place the gallery pavilion, which projects 27 metres from the hillside, at the edge of the vineyard alongside a former Roman road to take advantage of views across the site.
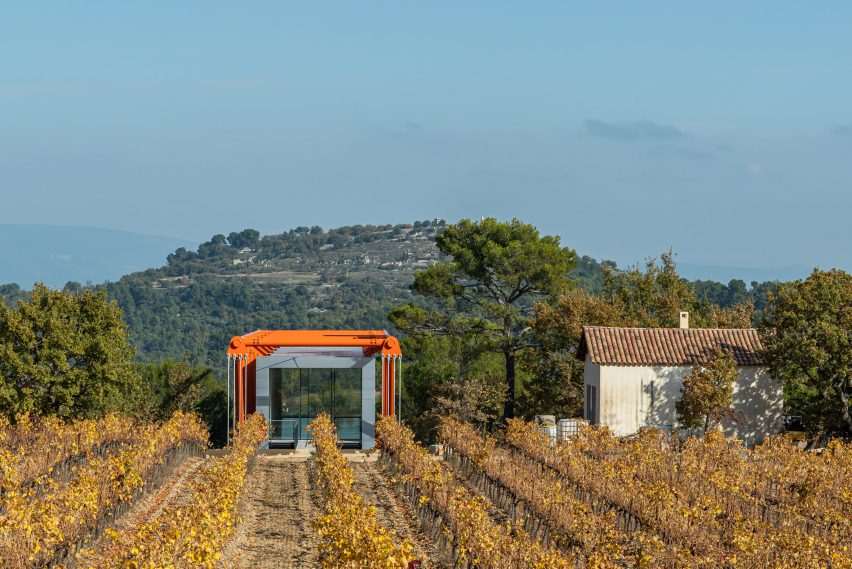
"The desire was for the gallery to have 'a view' – a view over the Chateau La Coste vineyards and the Luberon mountains beyond," said Spence.
"To do so, the gallery had to literally 'soar' through the tree tops. The viewpoint identified was a heavily wooded steep ridge," he continued. "The site therefore necessitated a more ambitious structural solution."
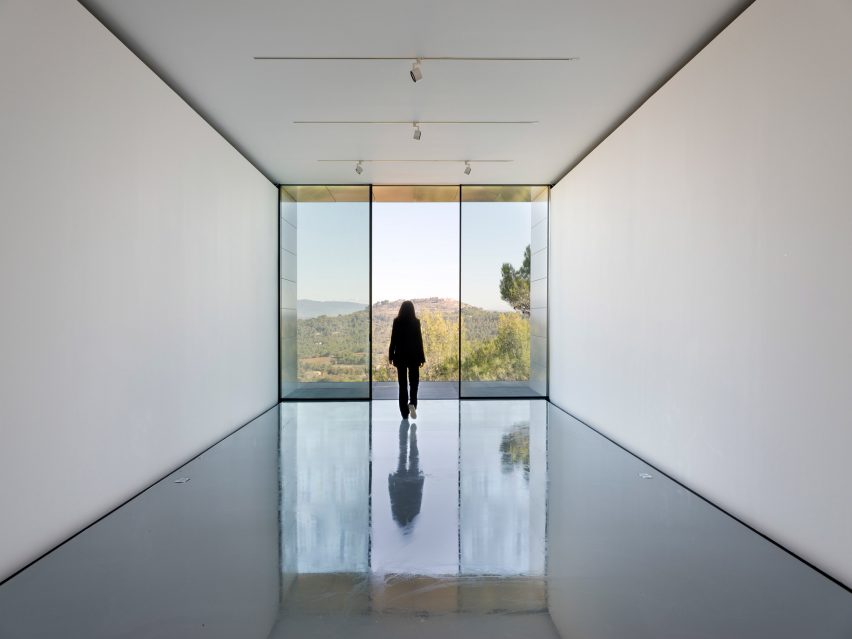
The structure and form of the gallery, which contains one white room that ends with a full-height, full-width window, was derived from the desire to frame this view.
"The visual impact is a consequence of the decisions taken through the design process," explained Spence.
"The client, from seeing the initial sketches, was adamant that no compromises were to be made to the design concept and so the result is more the logical conclusion rather than a preconceived intention."
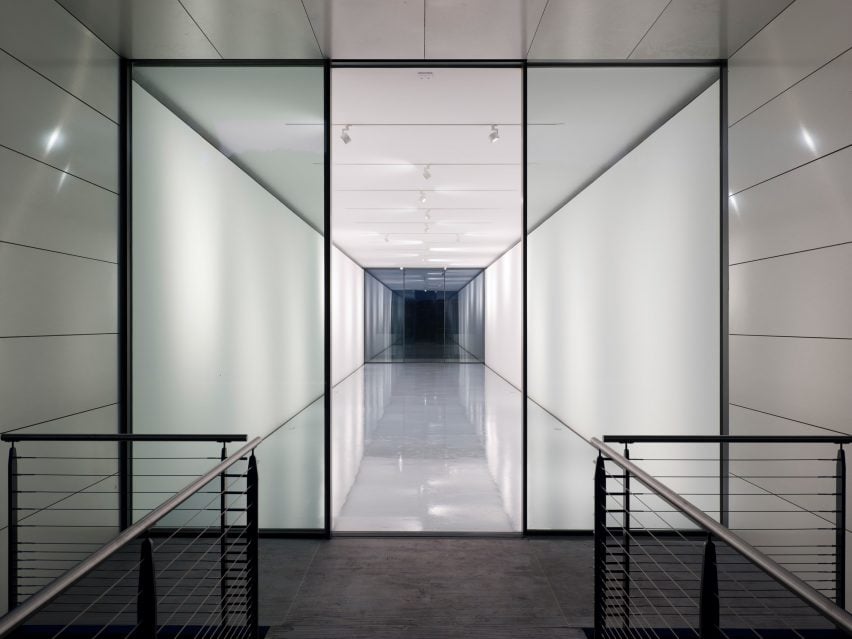
The gallery, which is accessed across a short bridge, was designed so that it only touches the ground in four places.
Two pivot points were placed at the edge of the hillside, while two sets of tension rods tie the building to the ground to create the cantilever.

"Given the beauty of the Provence landscape it was always the intention to minimize any 'man-made' intervention – the building was to 'touch the ground lightly' minimising the building footprint," said Spence.
"Contact with the ground is only made in four locations."
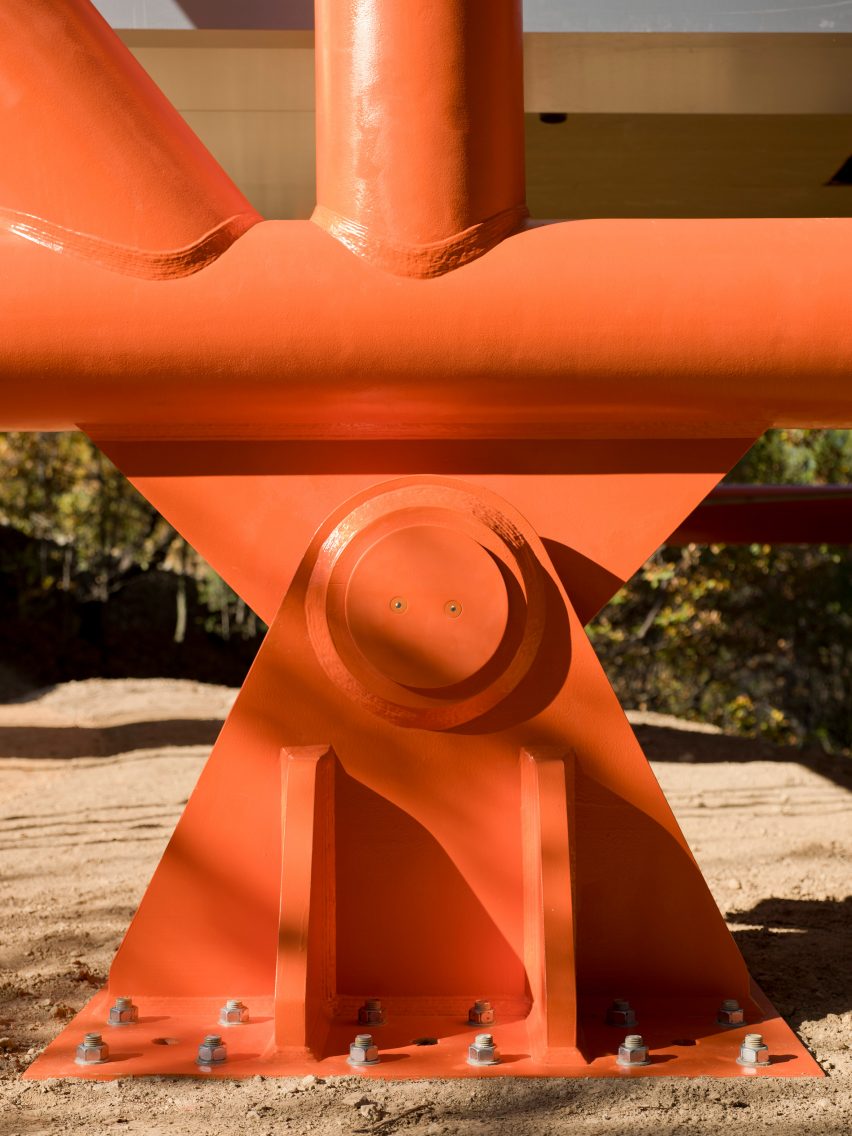
The steel structure was fabricated by Bysteel as a lightweight kit of parts that could be transported to site on a tractor and assembled by hand.
As the structure was designed to be on show, the studio aimed to create elegant joint details.
"With all the connection details visible, considerable time and effort was taken to ensure that this articulation was refined to a sophisticated level – all connections were designed to be hand fixed," added Spence.
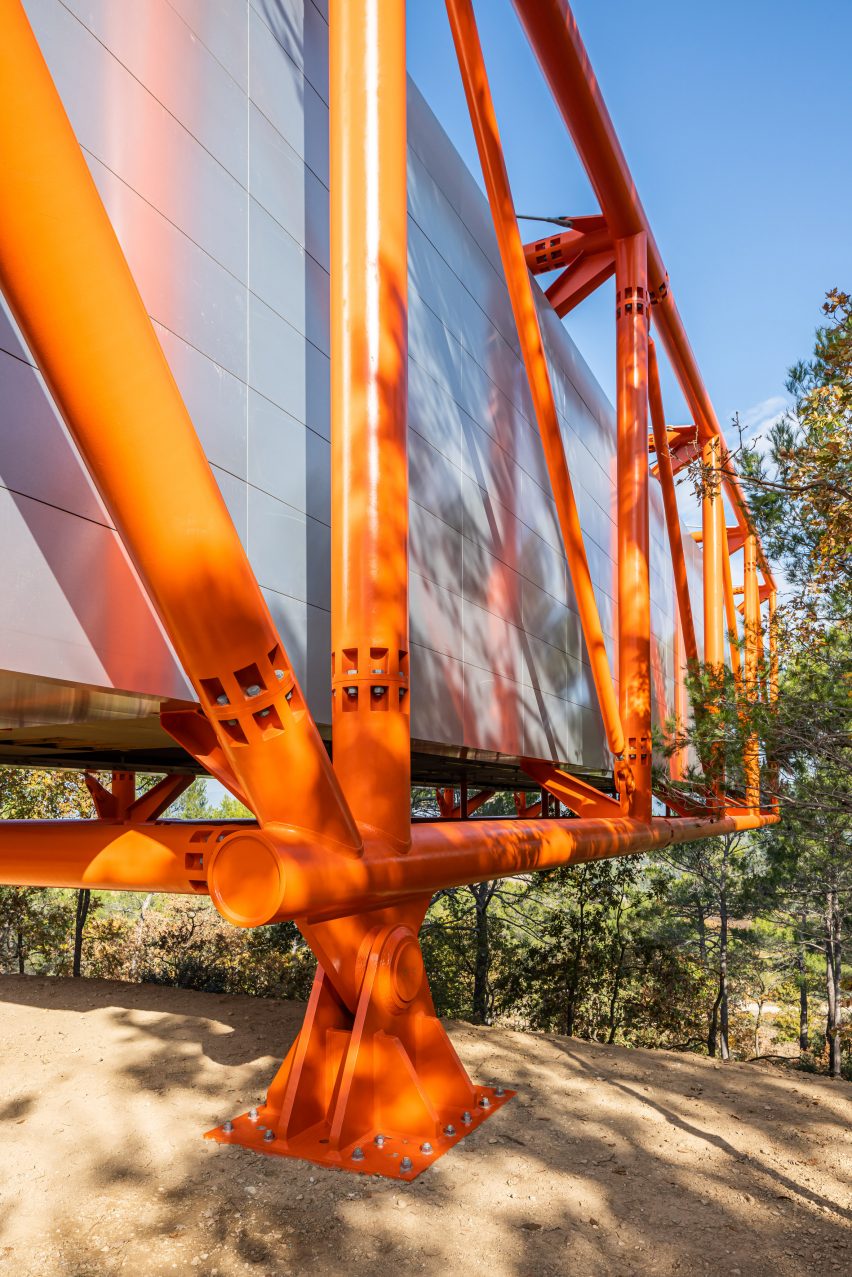
Overall Spence believes that The Richard Rogers Drawing Gallery is a fitting final project for Rogers.
"For Richard, the importance was always to get a good client, a good team and then through dialogue, a good brief," he said.
"Only by asking the right questions would you get the right answers. Each building, therefore, became the consequence of a discussion – importantly, one which could then be explained and defended – as is often required – with a strong conviction and resolve," he continued.
"As such, the Rogers Gallery fits perfectly."
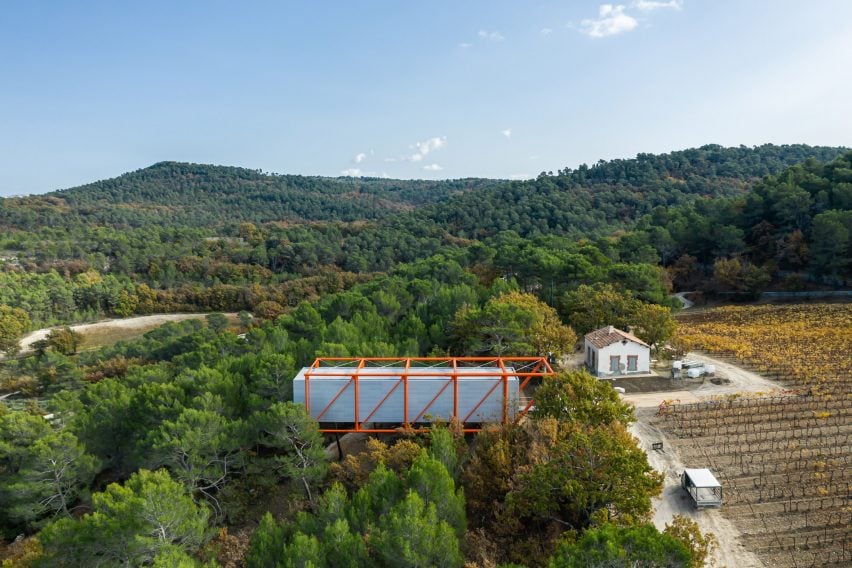
High-tech pioneer Rogers is one of the world's most well-respected architects. Along with the Pritzker Architecture Prize he has been awarded the Royal Gold Medal, American Institute of Architect's Gold Medal and Praemium Imperiale, while his studio won the UK's Stirling Prize twice.
Last year he retired from the studio, which was renamed Rogers Stirk Harbour + Partners in 2007, after 43 years.
Photography is by Stéphane Aboudaram / We Are Content(s) unless stated. Main image by James Reeve.
Project credits:
Architect: Rogers Stirk Harbour + Partners
Local architect: Demaria Architecture
Client: Chàteau La Coste/Paddy Mc Killen
Structural engineer: Lang Engineering Consultancy
Project manager: Rainey + Best
Steel Works: Bysteel
Building enclosure: Setanta Construction
Specialist engineering: Hasson Engineering Solutions
Bureau d'études structures: ATES
Internal fit out: SCEA Château La Coste, IDME France, ACM France