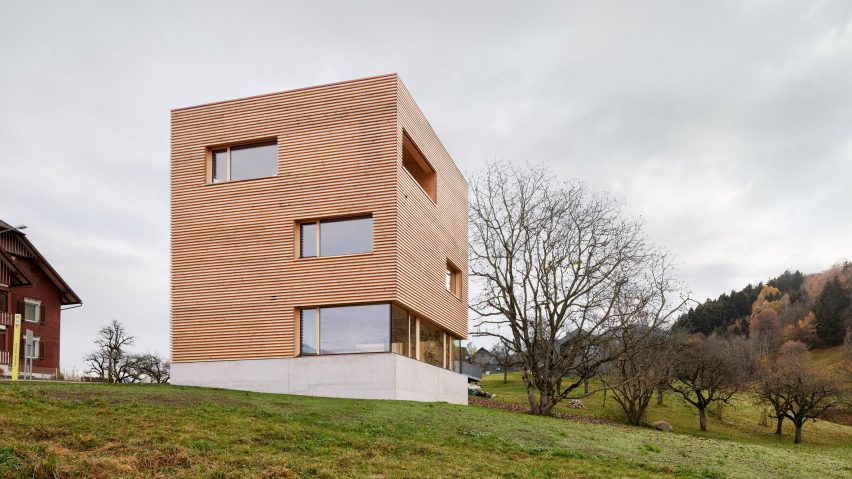
Haus im Obstgarten is a geometric timber house in a traditional Austrian village
Austrian office Firm Architekten used timber from the client's own forest and materials sourced within 50km to build this cuboid house in an alpine village.
Located in Frastanz-Gampelün, close to the border with Liechtenstein in the west of Austria, it sits atop a concrete base and offers panoramic views of mountains.
The client for the Haus im Obstgarten, which means "House in the Orchard", asked the studio headed by architects Albert Moosbrugger and Christian Feldkircher to design a new home on a plot gifted by her parents.
A stable built for a traditional farmhouse on the site was removed to make way for the new building and a concrete car port.
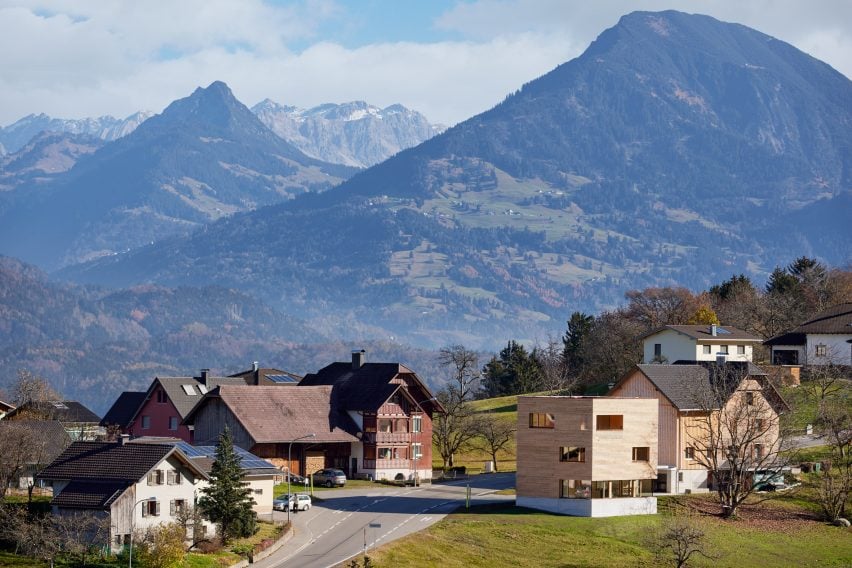
The three-storey building's form and material palette were chosen to give it a contemporary expression that stands out amongst the neighbouring houses and farm buildings.
"In contrast to the richly ornamented farmhouses, the new building is designed as a distinct and reduced structure," the architecture studio said. "The building's square footprint underlines its simplicity."
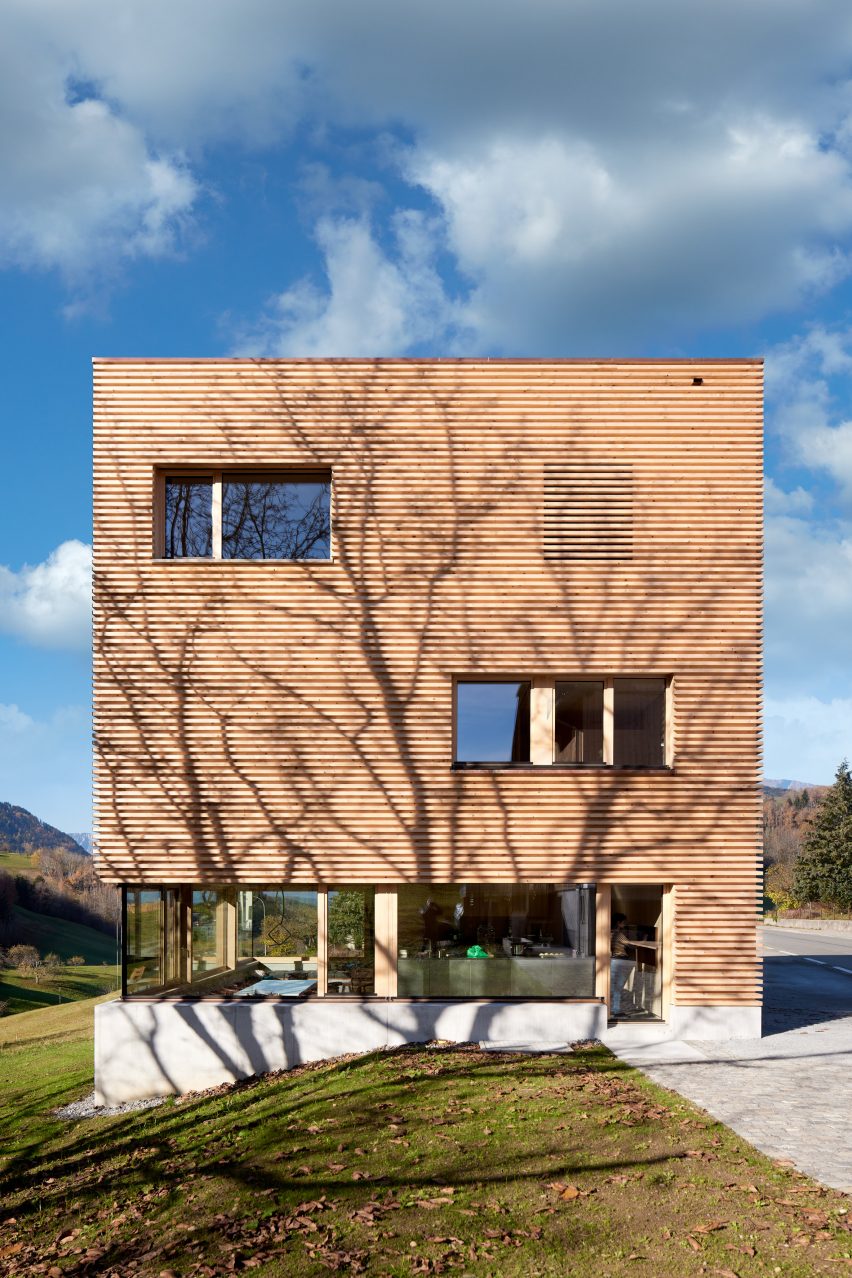
A robust concrete base supports a timber-clad cube that gives Haus im Obstgarten a solid and monolithic appearance. The horizontal cladding is made from untreated spruce that will gradually weather over time.
All the materials used to construct the building were sourced from within 50 kilometres of the site, and the timber frame was built entirely using wood sourced from the client's private forest.
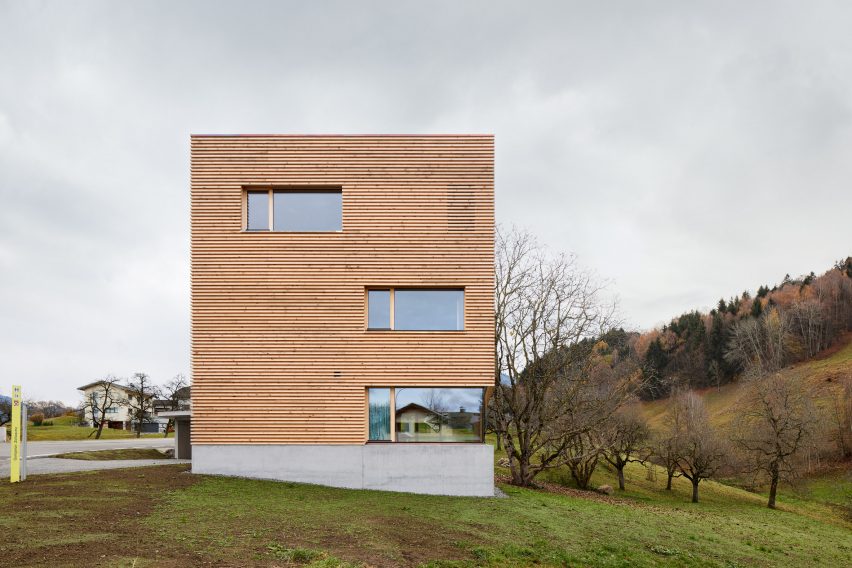
"The client's great-grandparents built the neighbouring farmhouse from their own wood and then reforested the forests," Firm Architekten added.
"The great-granddaughter was able to build her own home from this wood and, in the same tradition, the forests have been reforested with 750 young trees for future generations."
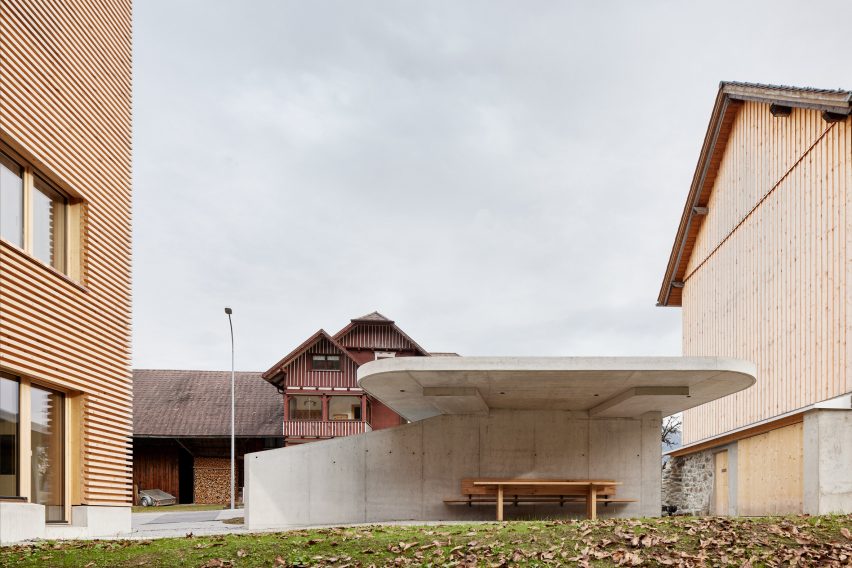
The wooden structure rests on a reinforced concrete plinth connected to a patio and carport that link the new building with the old farmhouse.
The carport features an organically shaped roof and curving wall intended to soften the aesthetic and organise the transition from the interior to the garden.
Haus im Obstgarten's ground floor accommodates an open-plan kitchen, dining and living space lined with panoramic windows that look out onto the surrounding countryside.
Openings on the upper floors are carefully positioned to frame specific views. These include a recessed balcony on the top floor where the timber cladding forms an open balustrade and screen to let air and light reach the interior.
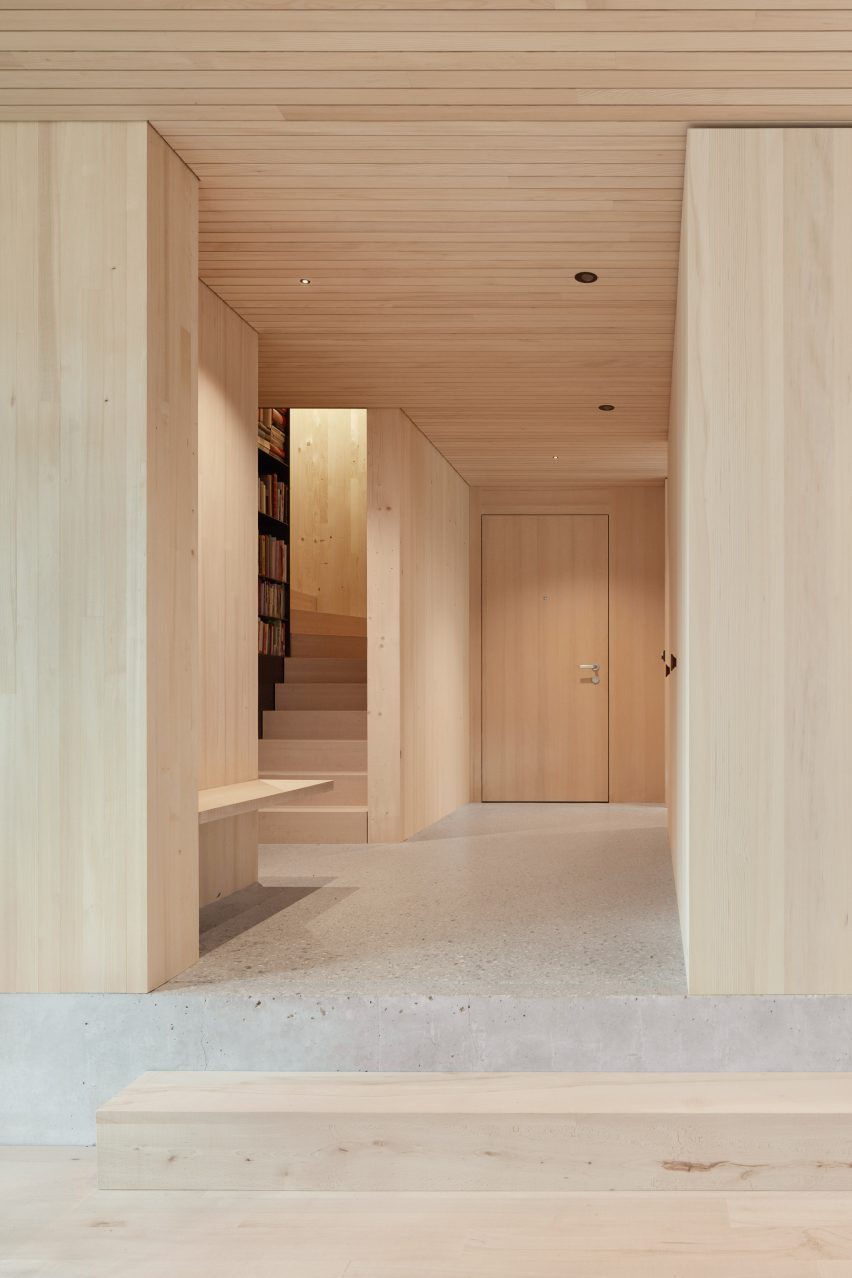
The building's walls and ceilings are made from 24-centimetre-thick spruce wood, which was treated with a soap finish to protect the surfaces.
Fir was used for the window frames, furniture and acoustic ceiling panels, with beech used for the floors and stairs, and elm chosen for furniture and the patio's outdoor seating area.
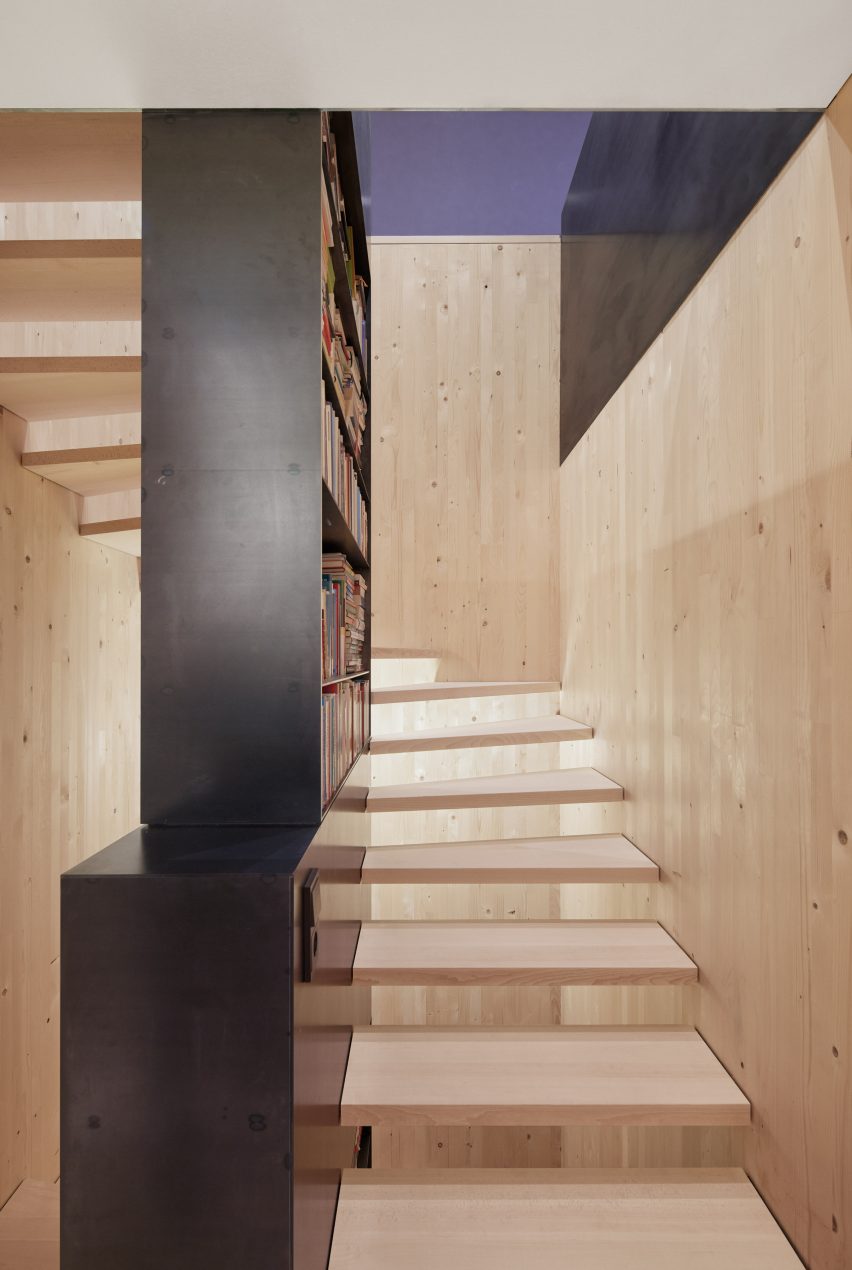
The timber is complemented in places by a white clay plaster and black steel used to construct a bookcase that lines the stairwell.
Firm Architekten previously designed an extension to a gabled farmhouse in the nearby town of Bezau, featuring a structure clad in timber louvres that double as shutters.
Photography is by Adolf Bereuter.