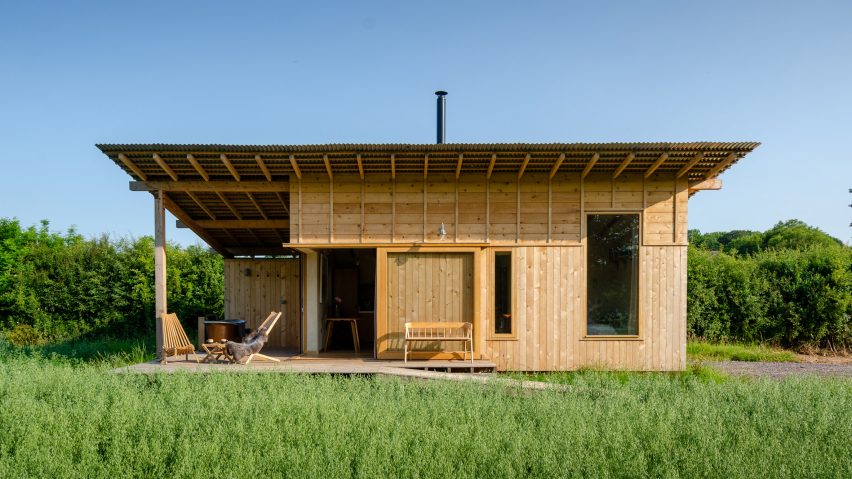
Out of the Valley designs and builds a cedar-clad cabin on an English farm
Architecture and design office Out of the Valley has completed a wooden holiday cabin on a farm in Devon, England, featuring a mono-pitched roof and sliding doors that open onto a sheltered veranda.
The Holly Water holiday retreat was designed and built by Out of the Valley for clients who wanted to add a self-contained rental property to the farm near Exeter.
The cabin is the latest bespoke project to be completed by the Devon-based studio, which is headed by designer Rupert McKelvie.
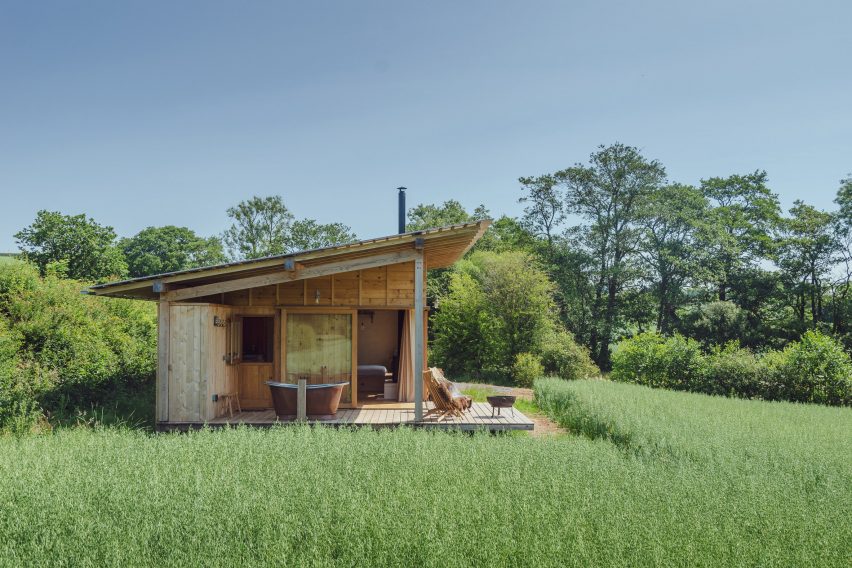
As with all of Out of the Valley's buildings, Holly Water Cabin was built by McKelvie and his team, who specialise in timber construction using sustainable design principles.
"The building is constructed around a Douglas fir frame, raised off the ground on pier foundations in order to minimise the need for concrete," explained Out of the Valley.
"It is highly insulated – with plant-based insulation – and with a high specification of membrane and envelope details for longevity and energy efficiency."
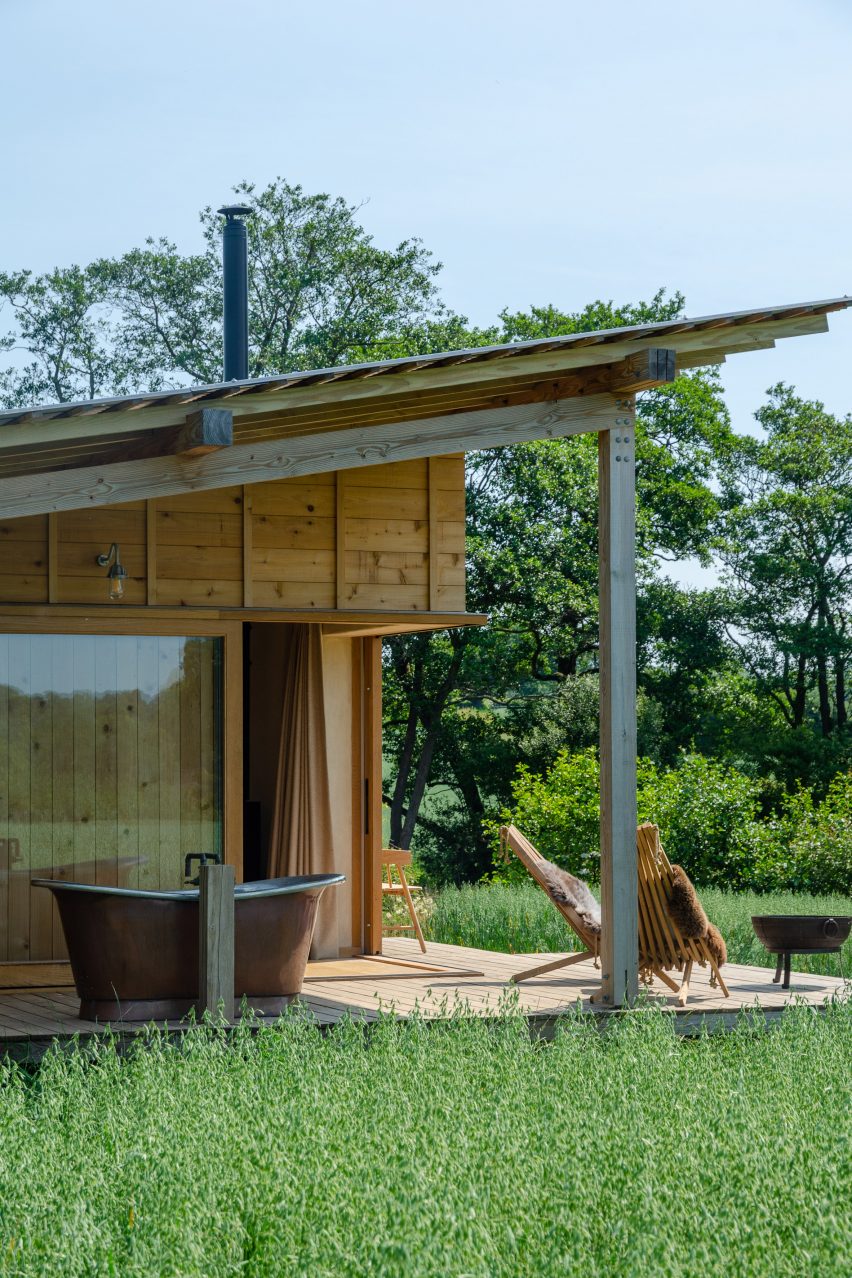
An exposed timber frame supports a large, sloping roof made from corrugated metal, with generous eaves protecting the walls from the elements.
The external cladding is made from cedar sourced from a mill close to the company's Dartmoor workshop, and the roof also shelters a larch veranda that extends around one corner of the building.
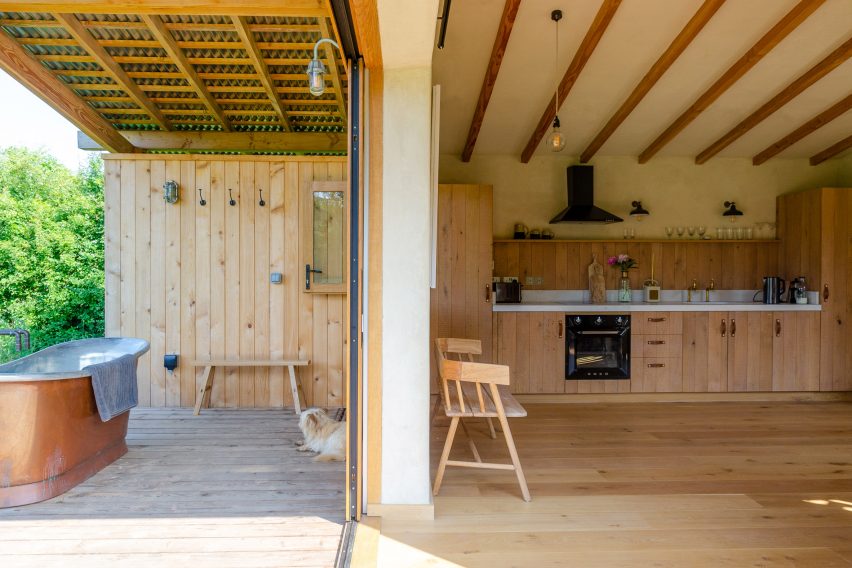
Sliding glass doors incorporated into this corner allow Holly Water Cabin's interior to be opened up to the outdoors, enhancing the connection with the pastoral surroundings.
A copper bathtub on the veranda provides a spot for guests to relax whilst soaking up the views. A path that meanders through a corn field leads to a bridge over the Holly Water stream, where there is a fire pit with seating and a treehouse for visitors to use.
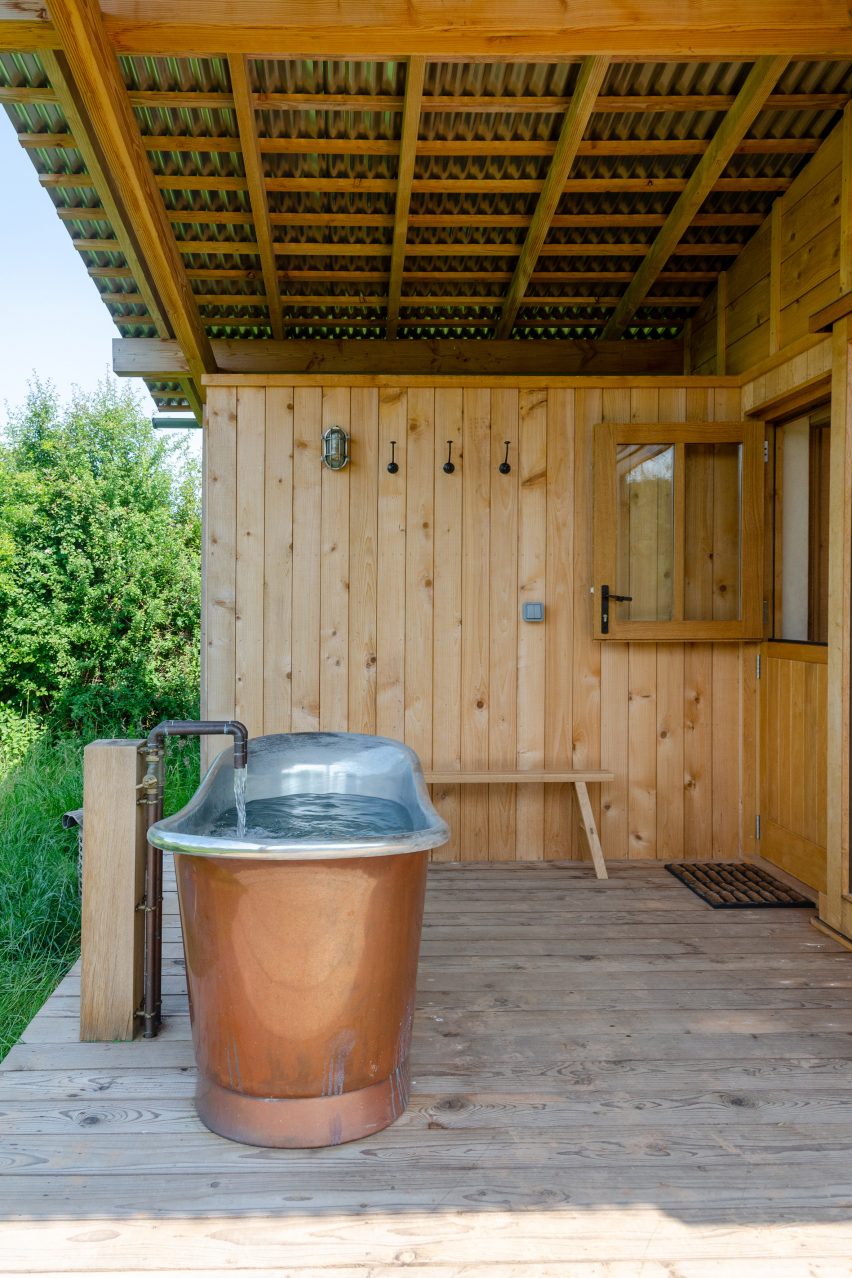
In addition to the corner glazing, other carefully placed openings frame specific views of the countryside from within the open-plan interior.
Wooden floors, doors and cabinetry are complemented by various natural materials and finishes that create aesthetic consistency and reinforce the project's sustainable credentials.
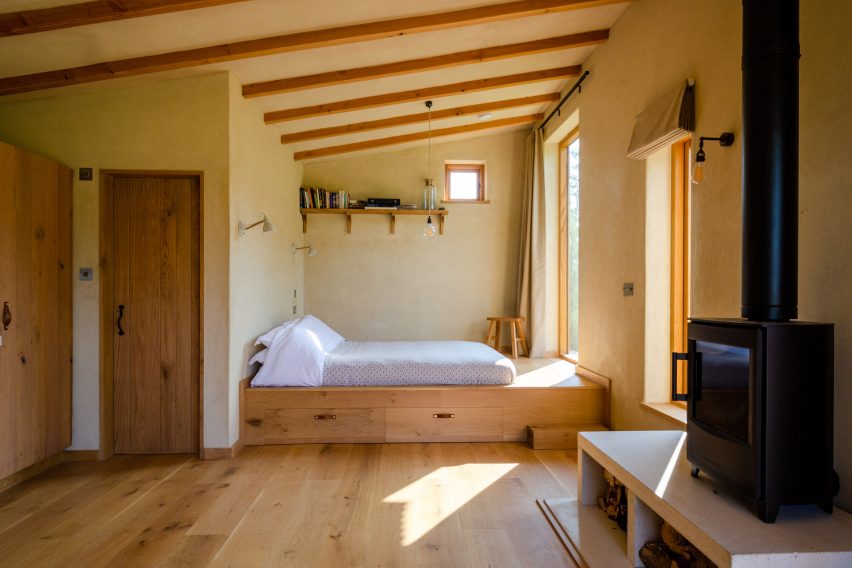
"Interior walls are covered in a clay render – a natural alternative to plaster which helps maintain a breathable building envelope and regulate humidity and temperature, and also provides a pleasing organic texture," the studio pointed out.
"The natural materials used throughout offer a calm colour palette that harmonises with the surrounding landscape."
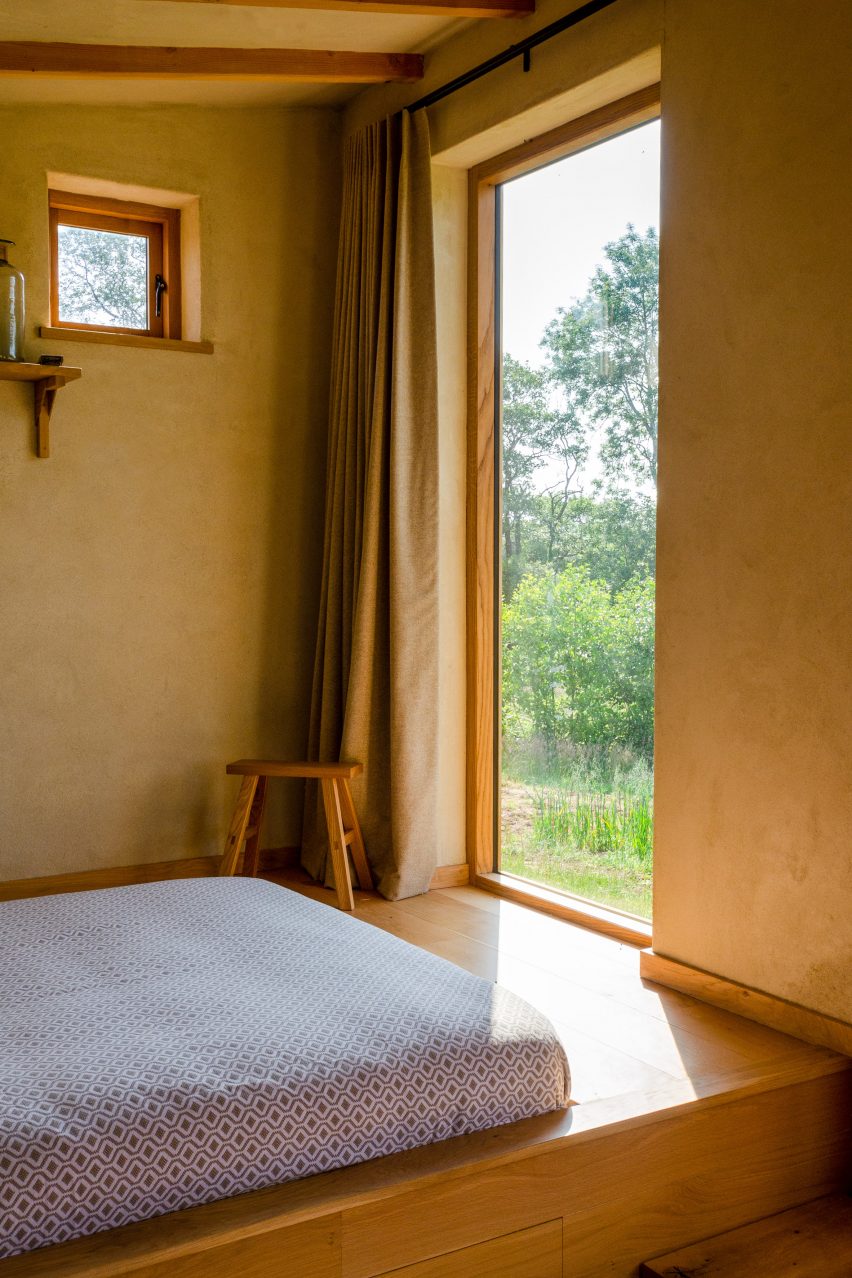
The interior space features an oak kitchen lining the back wall, with a wood-burning stove raised on a concrete plinth on the opposite side.
A sleeping platform and a shower room occupy the space next to the gable end. A sofa and dining table fit neatly into the remaining open floor area.
Holly Cabin was designed to immerse guests in nature, and its owners plan to use revenue generated from holidaymakers to rewild the 4.5-acre field around the cabin to bring diversity and wildlife back to the land.
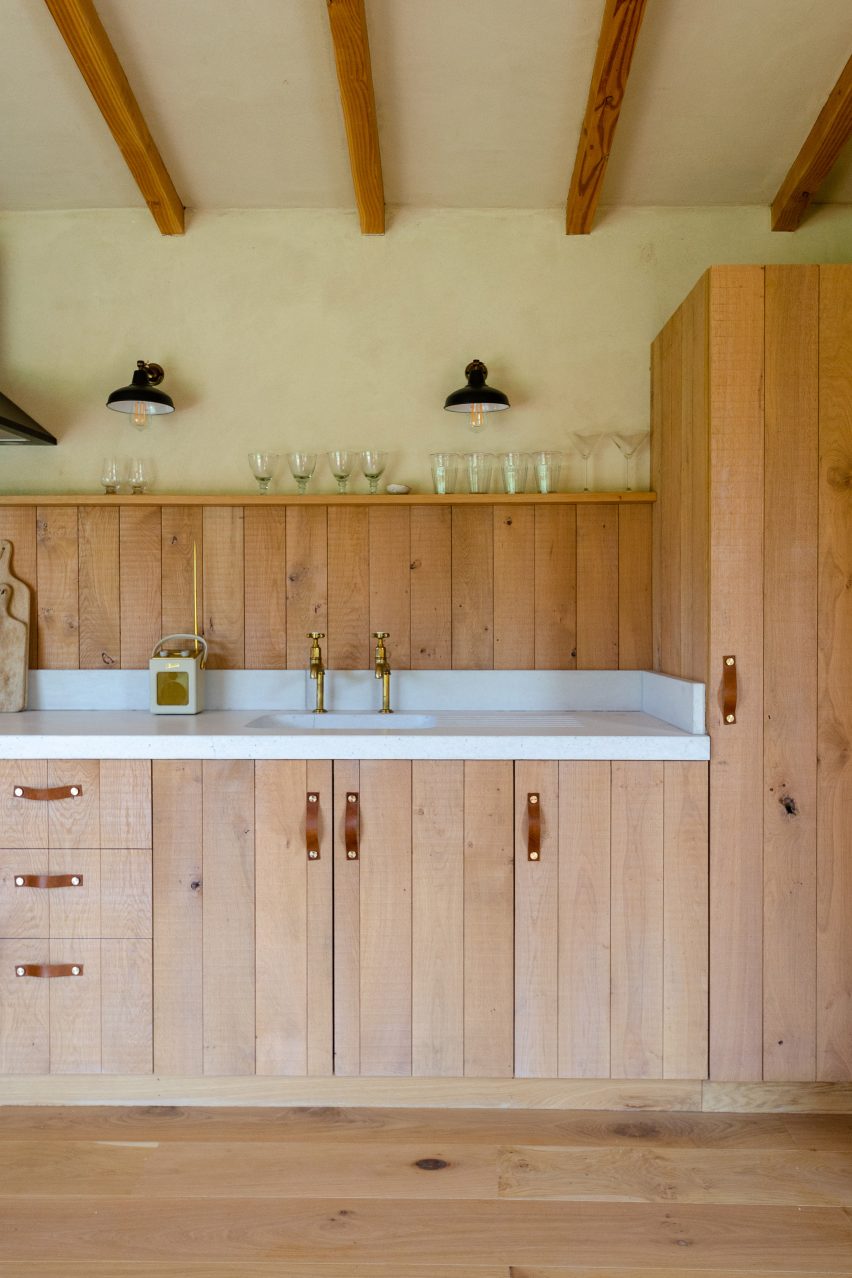
Rupert McKelvie founded Out of the Valley on his own farm in Dartmoor National Park in 2016. His first building – an off-grid oak cabin with burnt-cedar cladding – demonstrated many of the principles of sustainable timber construction that the company continues to apply across all of its projects.
At the end of 2020 we rounded up Dezeen's top 10 cabins of the year, including an off-grid cedar-clad box in upstate New York, and a modular cabin designed in response to the coronavirus pandemic by Finland's Studio Puisto.
Photography is by Rupert McKelvie unless stated.
Project credits:
Project director: Rupert McKelvie
Architectural designer: Luke Carnaby
Structural engineer: Barry Honeysett
Build team: Nathan Hilton, William Holland, Chris Gee, Jonno Cole
Glazing: Tim Gaudin
Client: Private