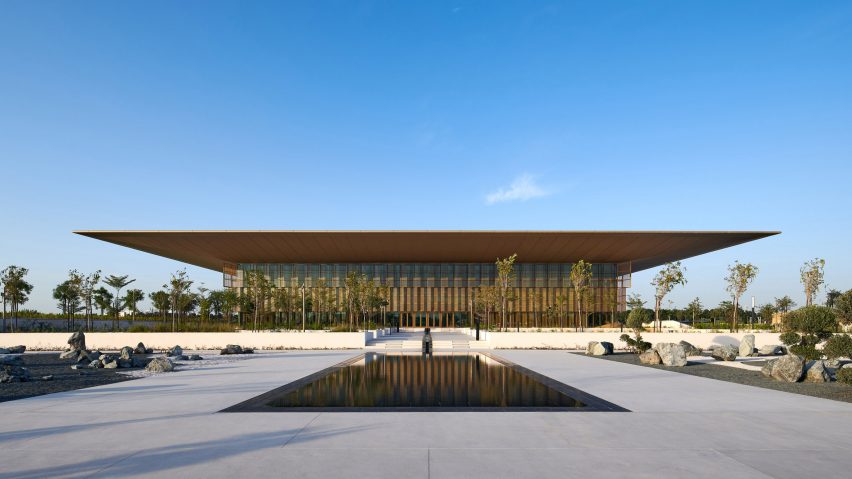
Foster + Partners crowns Sharjah library with giant cantilevered roof
A slender roof cantilevers from all sides of The House of Wisdom, a tech-filled library that Foster + Partners has designed in Sharjah, UAE for the "digital future".
The two-storey building is located 10 kilometres from the city centre in a new cultural district and counts a "book espresso machine" that can print and bind books on demand among its key features.
Its rectilinear form and the distinctive roof that overhangs by 15 metres in all directions are designed by Foster + Partners to complement its desert surroundings.
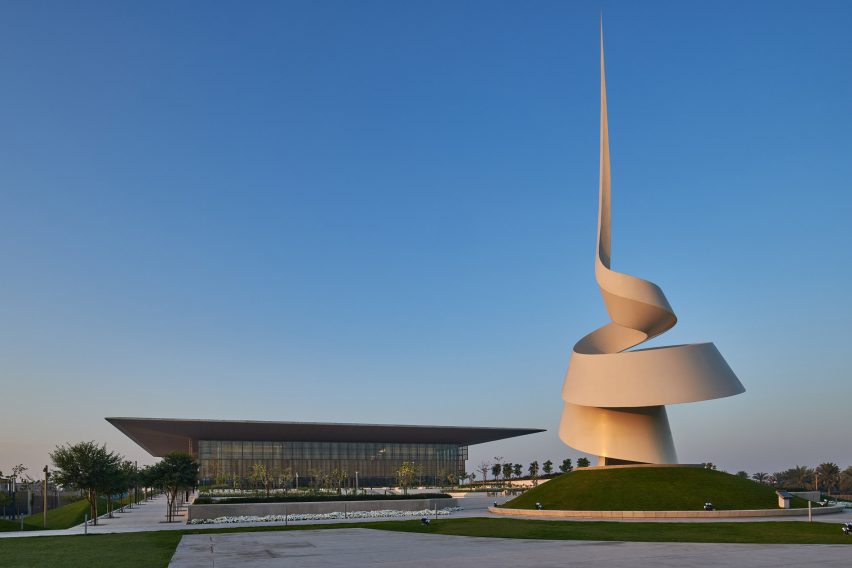
"The House of Wisdom in Sharjah is a forward-looking conception of what a library should be in the 21st century – embracing a digital future while playing a crucial role as a community hub for learning, underpinned by innovation and technology," said Gerard Evenden, head of studio at Foster + Partners.
"The straight, minimalist lines of the building complement the dunes of the desert, set within a lush landscape. The House of Wisdom is set to be an oasis for the local community, led by research and innovation, at the heart of a new cultural district."
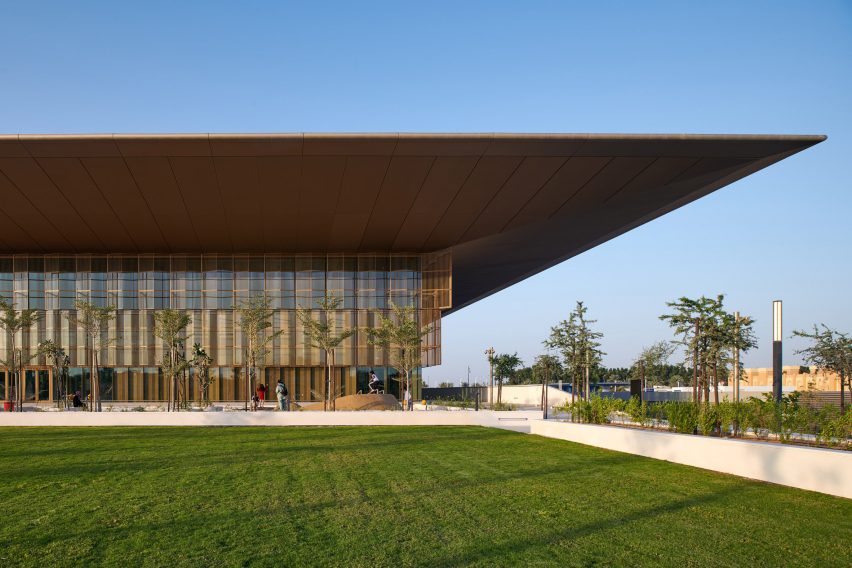
While characterising the concrete and steel building, the cantilevered roof also helps shade the library's large transparent facades from the city's hot climate.
This works in tandem with fixed aluminium screens that filter the low sun in the evenings and movable bamboo screens inside that occupants can use to control glare.
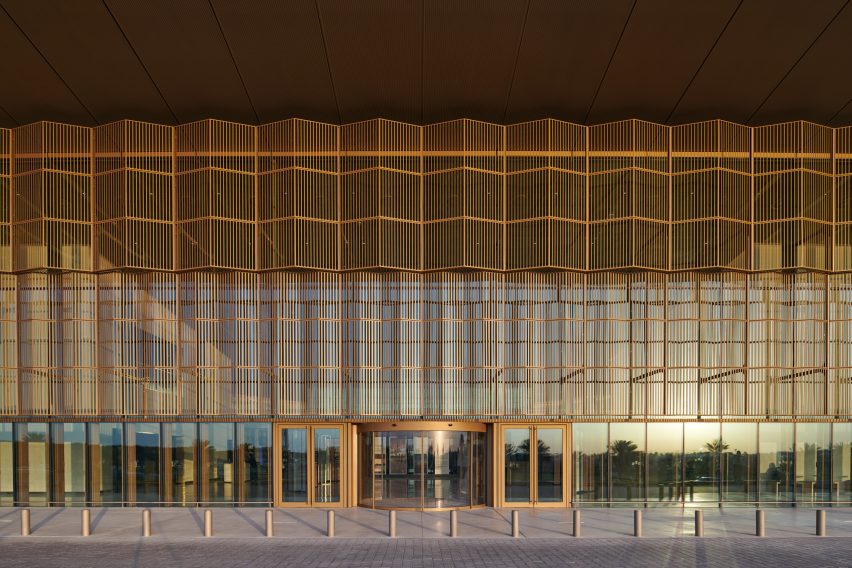
Foster + Partners has supported the roof with four concrete cores positioned near each corner of the building. This design provides open, column-free interiors and is a similar approach used by the firm in a number of its Apple Stores, such as Apple Michigan Avenue and Apple Central World.
Two of these building cores, positioned closest to the entrance, are filled with large sculptural staircases leading to the top floor.
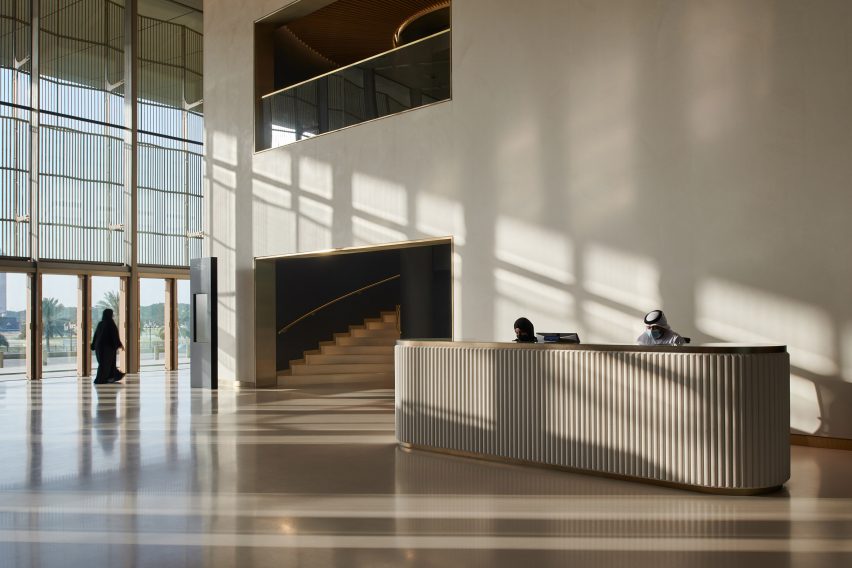
Visitors to The House of Wisdom enter along its western edge, where they are greeted by a double-height reception that has a planted courtyard at its centre.
This courtyard helps bring light to the depths of the building and also doubles as a cool and quiet outdoor space for events or contemplation.
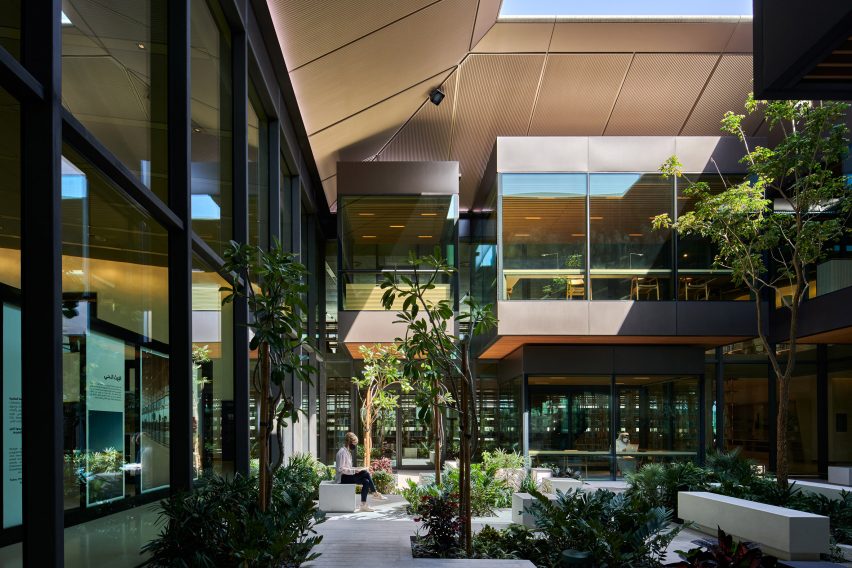
The House of Wisdom's book-printing machine is positioned in a reading area on the ground floor, alongside exhibition spaces, a cafe, archival areas and a children's education space.
On the top floor, the studio has designed a series of "pod spaces" that are used as quiet reading rooms, exhibition spaces, women-only areas and a prayer room. Some of these project out over the central courtyard.
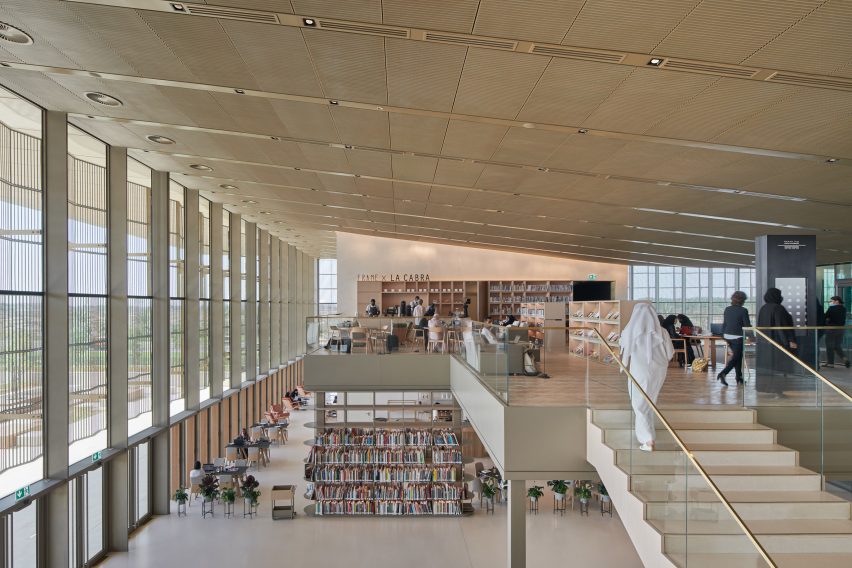
Alongside the planted courtyard, the building is complete with two outdoor gardens. One of these is described as "a knowledge garden", while the other is a children's playground with water fountains.
The knowledge garden is a formal and "geometrically arranged" landscape, with a series of gardens and shaded walkways.
Its centrepiece is a giant spiralling sculpture by British artist Gerry Judah named The Scroll. The artwork is a contemporary interpretation of the ancient Arabic scrolls made from laser-cut rolled steel plates, treated to prevent erosion during sandstorms.
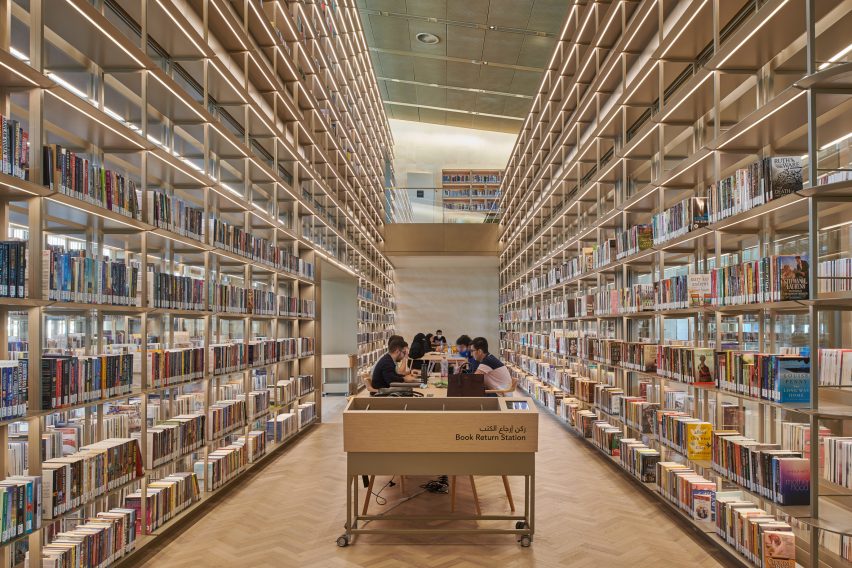
Foster + Partners is the architecture studio of Norman Foster, founded in London in 1967. Today, it has offices around the globe.
Its completion of The House of Wisdom follows its recent announcement that it has begun construction on the Red Sea International Airport. This airport will serve a tourism development on an archipelago of Saudi Arabian islands for which the studio is also developing a series of resorts, such as ring-shaped hotel on stilts.
It is also currently nearing completion on its 425 Park Avenue skyscraper in New York, which architectural photographer Alan Schindler recently captured in new photos.
Photography is by Chris Goldstraw and drawings are courtesy of Foster + Partners.