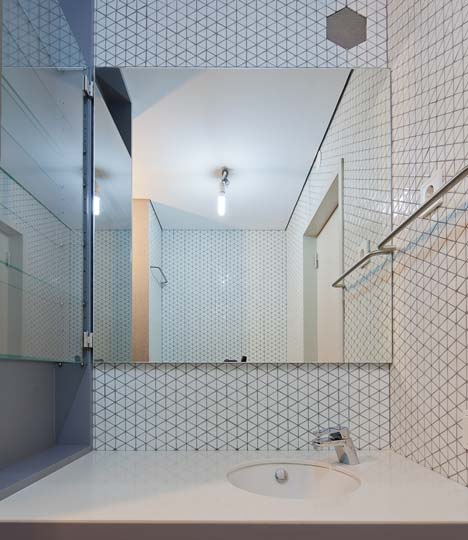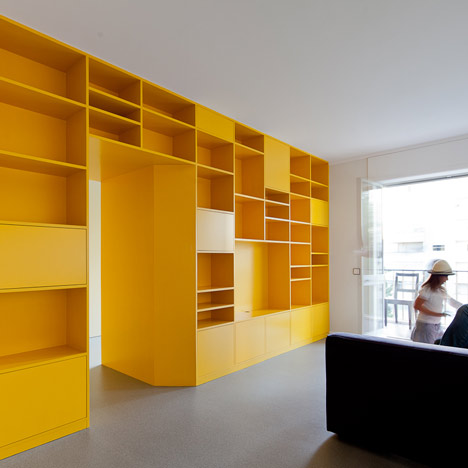
Apartment by Pedro Varela & Renata Pinho
A yellow wall of storage divides this Portuguese apartment by architects Pedro Varela & Renata Pinho (photographs by José Campos).
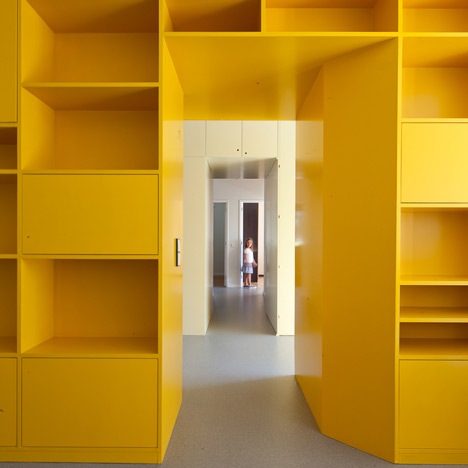
The renovation involved replacing the floor, adding storage and remodelling the kitchen, laundry room and bathroom.
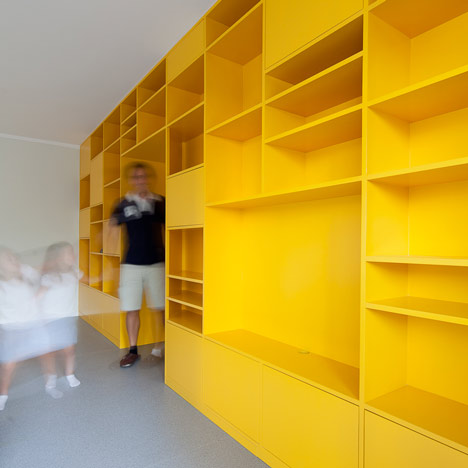
The enormous yellow unit includes a pull-out stool with a smiling face for the client's future child.
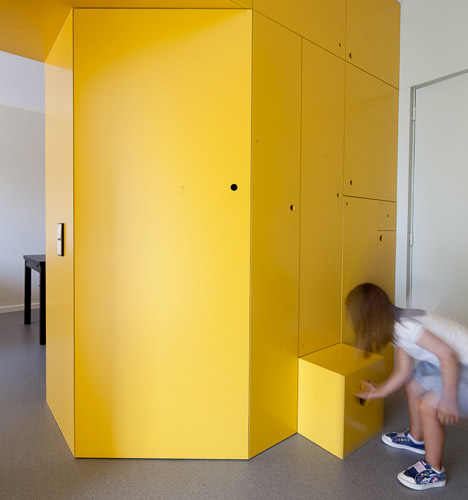
See all our stories about projects in Portugal here.
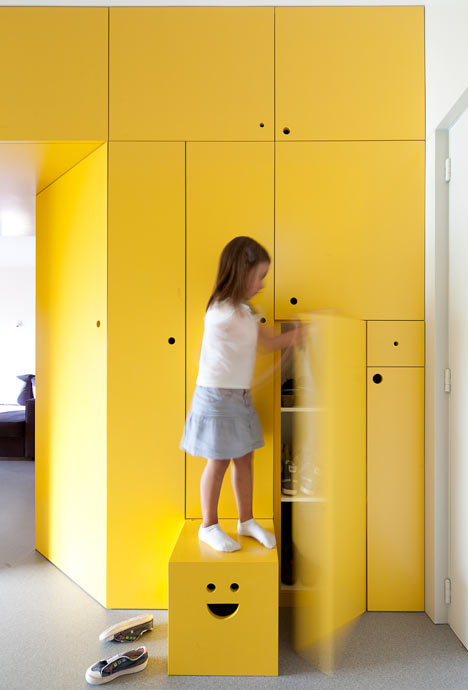
The information below is from photographer Jose Campos:
The redesign of this apartment had to deal with specific issues: replace the existing floor, redesign the kitchen while keeping the laundry space, and create lots of storage room.
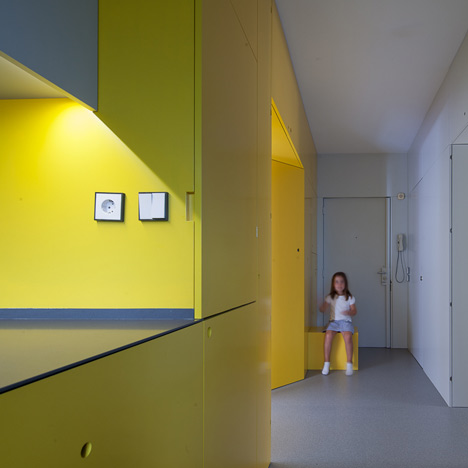
The bathrooms and master bedroom intervention is a welcome bonus to what was essential.
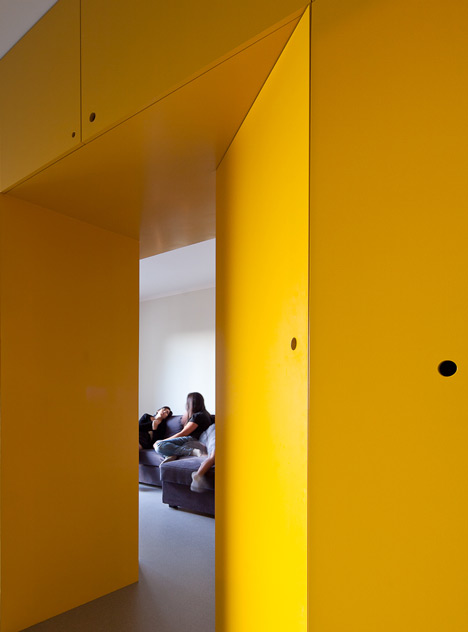
Walls were remade out of carpentry work and house different solutions, from storage, to seating, partitioning and doors.
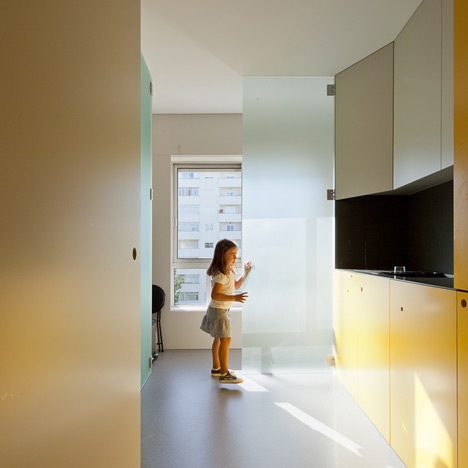
Playful solutions such as assymetric round holes substituing knobs, and a smiley face substituting a handle, are carved in a yellow closet which is the project's inner core.
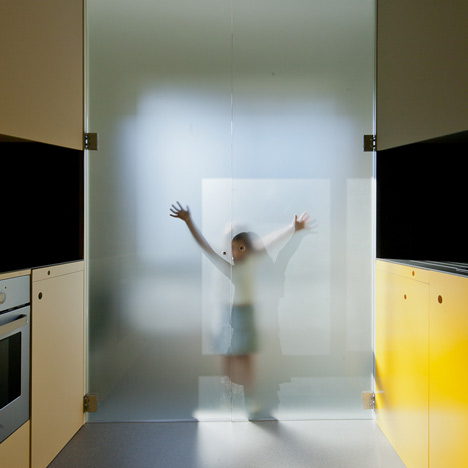
The kitchen is like a big flipping machine, with a replaceable counter, convertible laundry room and hidden storage in a clean layout.
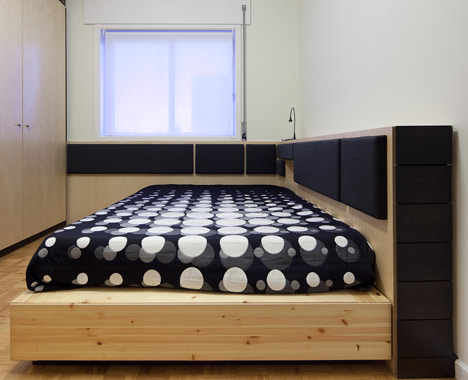
A unified flooring and the furnishing/replacement of walls with closets gives the feeling of a bigger, somewhat openspace.
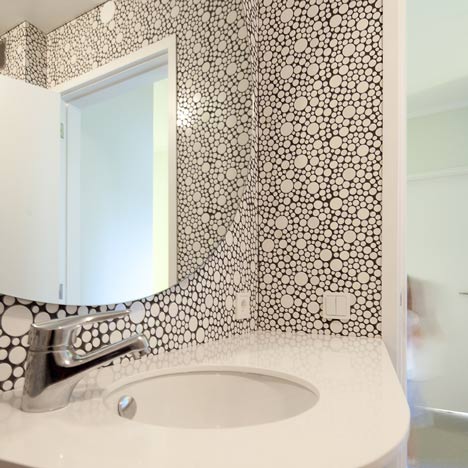
The bathrooms have two different geometric themes: one round, the other triangular; while the master bedroom uses wood to complement IKEA furniture.
