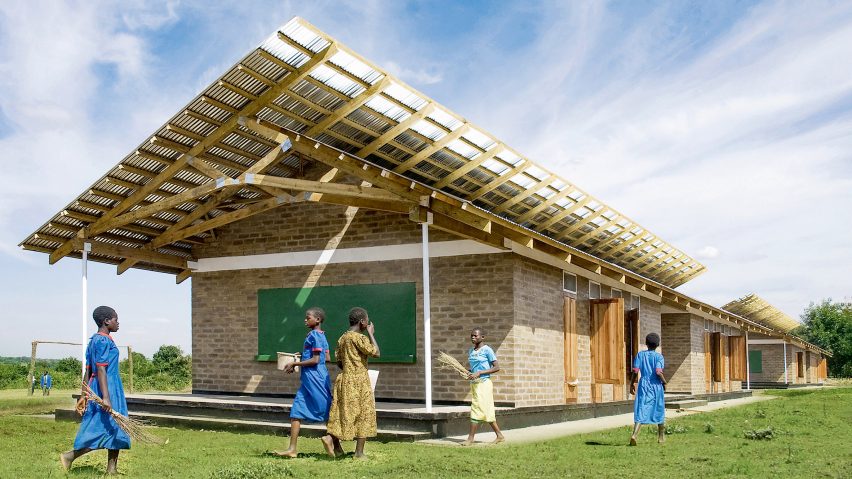
Architecture highlights from southern Africa include projects from Zambia and Mozambique
To conclude our collaboration with Dom Publishers, the editors of the Sub-Saharan Africa Architectural Guide have picked architecture highlights from southern Africa.
Edited by Philipp Meuser and Adil Dalbai, the Sub-Saharan Africa Architectural Guide features over 850 buildings from the 49 sub-Saharan countries in Africa.
"For the very first time the architecture of every sub-Saharan country is presented individually in an individual chapter, some of which cover the respective country's contemporary architecture for the first time ever," explained Dalbai in an interview with Dezeen.
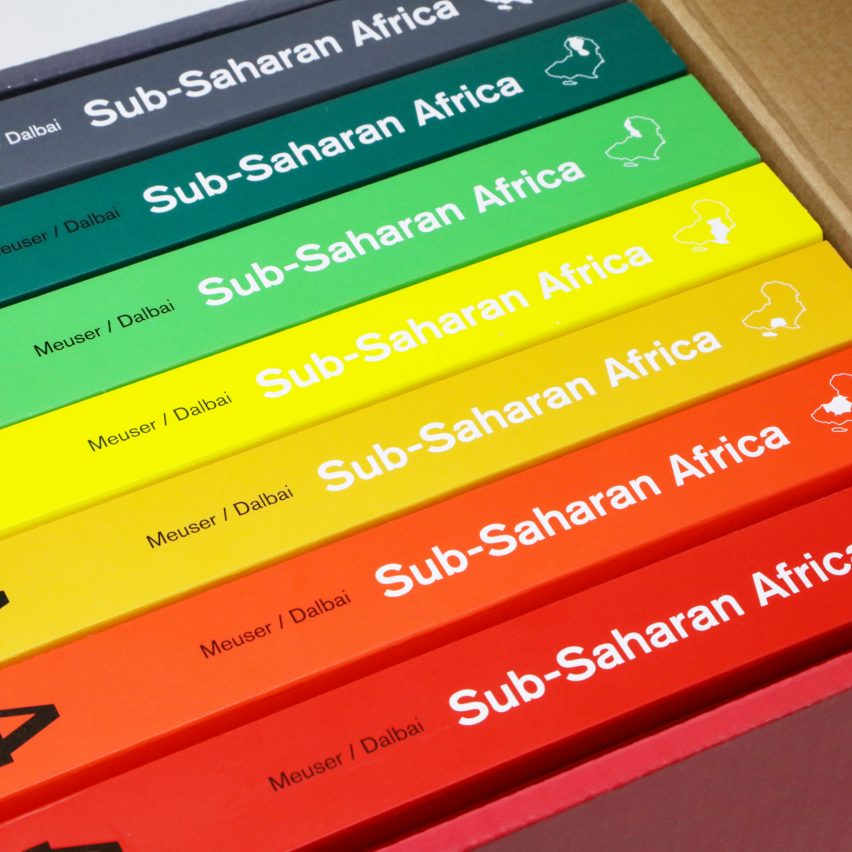
The publication is divided into seven volumes with the final book focused on southern Africa. It features buildings in Namibia, Mozambique, Malawi, Zambia, Zimbabwe, Botswana, Eswatini, Lesotho and South Africa.
Read on for Meuser and Dalbai's picks from each country:
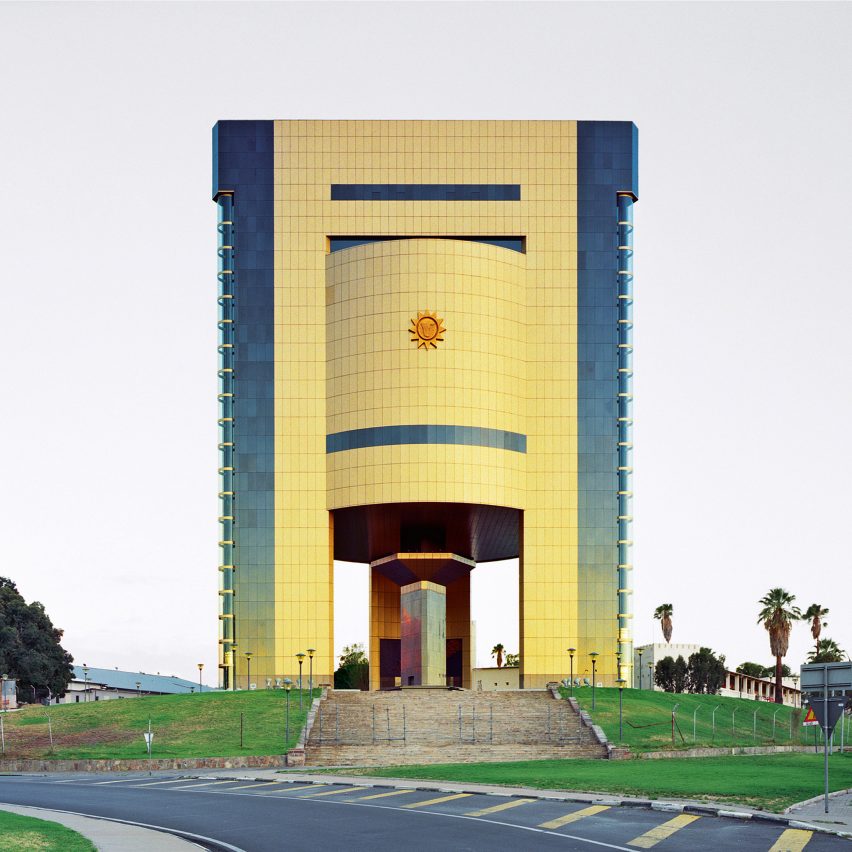
Namibia
Independence Memorial Museum,
Windhoek, by Mansudae Overseas Projects
The Independence Memorial Museum is part of an agreement between Namibia and North Korea to realise three huge nation-building projects. It presents a contentious string of recent developments in Namibia.
When North Korea's economic situation dramatically worsened in the mid 1990s, the construction company Mansudae Overseas Projects began to send artists, architects, and workers to Africa.
Since then, the group has earned vast sums in foreign currency by constructing large statues and buildings in 15 African countries. These structures display an amalgamation of all the elements that make up the socialist realist style.
Besides the museum, there are two other major projects: the New State House and the Heroes' monument in Acre. The trio of monumental sites clearly relate to each other, with their Eastern symbolism and gold-painted reliefs, but are completely isolated from the local Namibian architecture due to their imposing scales, elevations, and finishes.
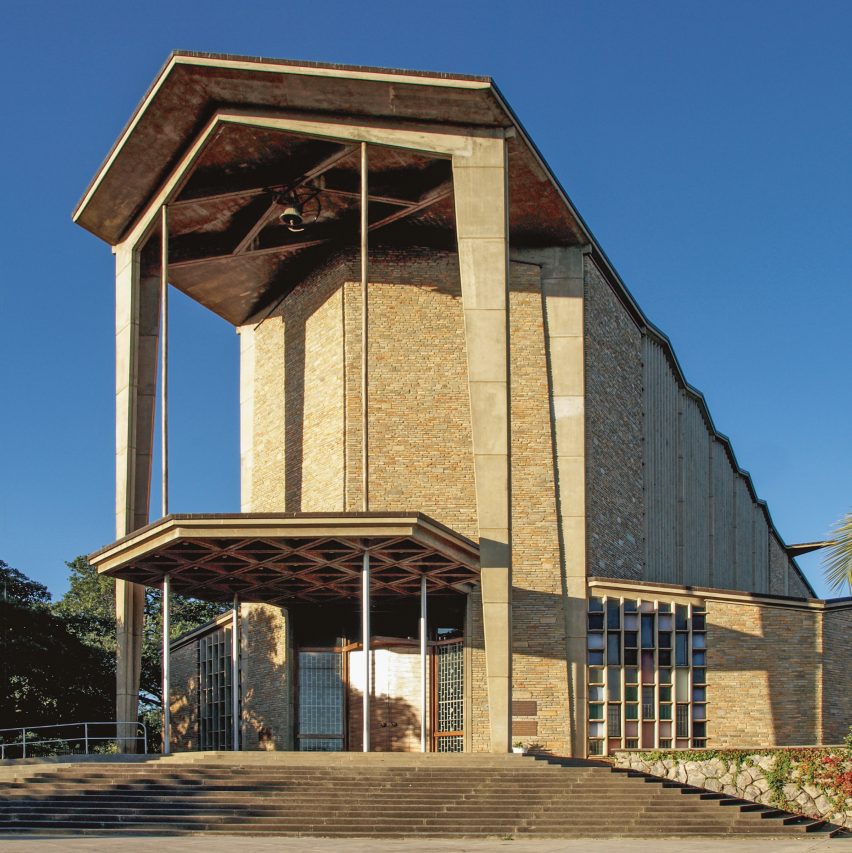
Zambia
Cathedral of the Holy Cross, Lusaka, by Hope, Reeler & Morris
The Anglican Cathedral of the Holy Cross was built at the dawn of Zambia's independence. This begs the question of why the British erected such a prominent edifice at a stage when they were leaving the colony.
Possible answers, as suggested by Swiss-based architect Manuel Herz, are that it was a "gift" to the new nation, an attempt to win over the population, or a way to leave their mark on the country. Whichever it was, the building today plays a key role in Lusaka.
Beyond religious events, it holds nationwide significance as it hosts key national events regardless of denomination and acts as a venue for political reconciliations. Unlike typical British cathedrals, this house of worship, designed by Ian Reeler of Hope, Reeler & Morris, lacks a spire.
The long nave combined with the high ceiling creates an internal atmosphere that is imposing yet calming. The building has narrow stained-glass windows with a random pattern of coloured panes on the northern and southern facades, bringing in tinted natural light.
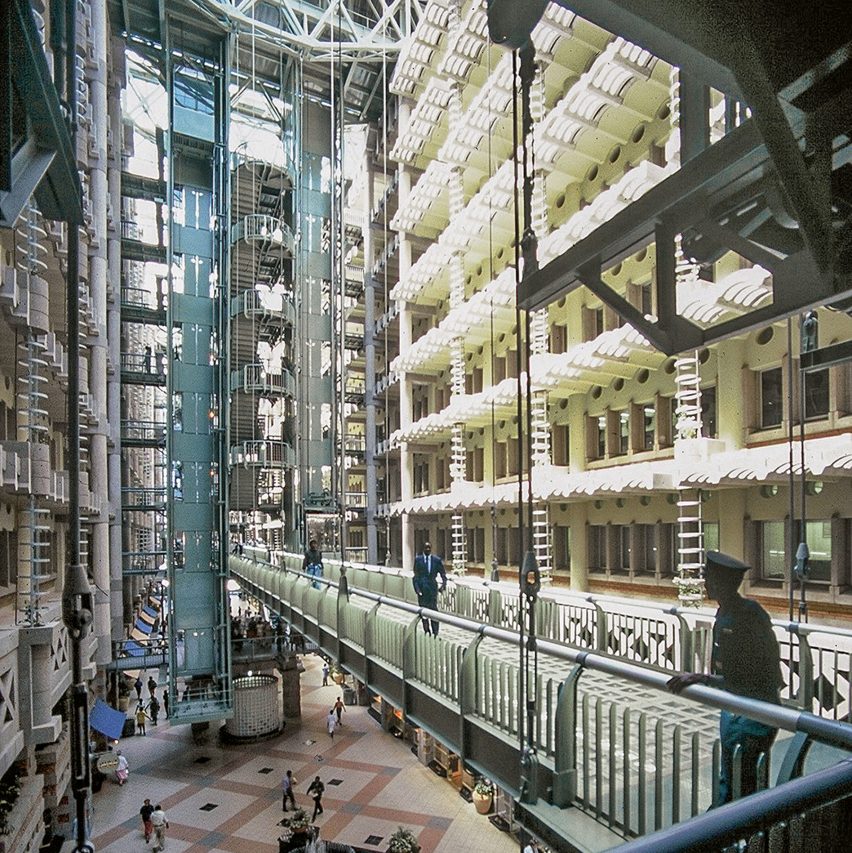
Zimbabwe
Eastgate Centre, Harare, by Pearce Partnership
In the western world, shopping centres rarely have the quality to go down in architectural history as icons. This example in Harare is different.
Architect Mick Pearce, a veteran of the African architectural landscape, designed a temple of commerce that could serve as a best practice for energy saving for many architects in Europe, Asia or America.
The Eastgate Centre has won many awards for its passive ventilation features, as it maximises the use of the falling evening temperatures to cool down the building during the course of the night through a series of concrete ducts and hollow floors in the nine-storey building.
The forty-eight brick chimneys along the top help pull the exhaust air out of the two blocks. During the day, the accumulated cool air is gradually sucked out of the bowels of the building, maintaining a cool interior atmosphere.
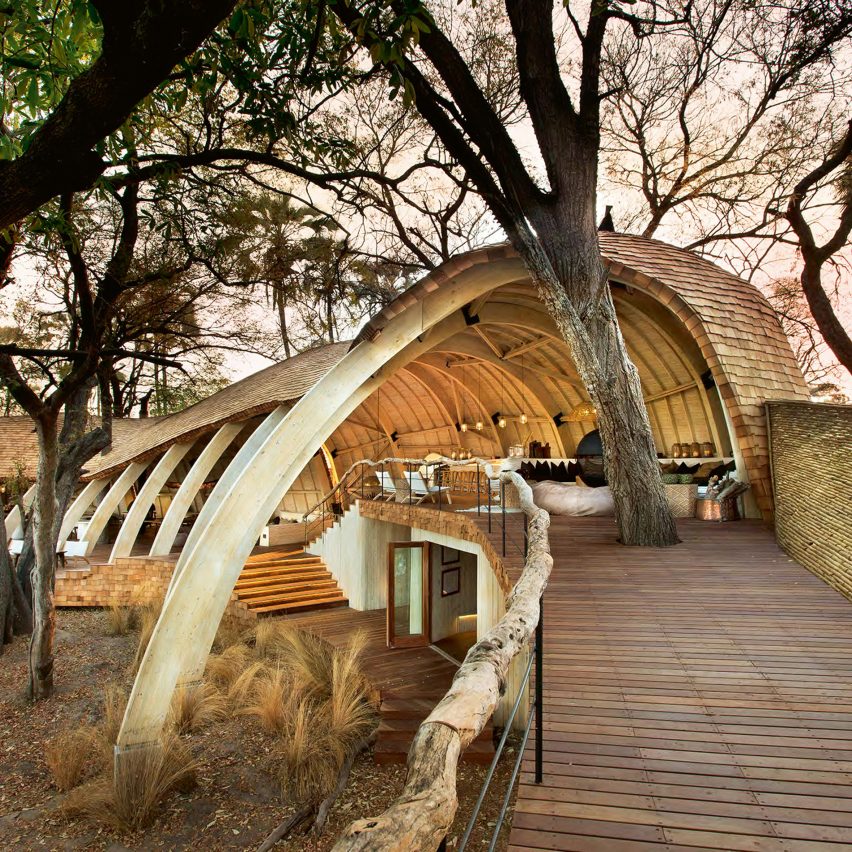
Botswana
Sandibe Okavango Safari Lodge, Northwest District, by Michaelis Boyd Associates
Alex Michaelis and Tim Boyd are known for designing luxury properties. So when the architects plan a safari lodge in the border area between Botswana, Namibia, Zambia and Zimbabwe, you have to expect a kind of UFO that has landed in the savannah.
The fact that this house does not look like a foreign body in the landscape is due to its organic shape.
Like elephants' tusks, the wooden beams span the interior and form a striking roof. Situated in the middle of a nature reserve, the architecture fits in so sensitively that even the otherwise shy elephants have taken it for granted and pass by the resort on their forays – to the delight of the operator and guests.
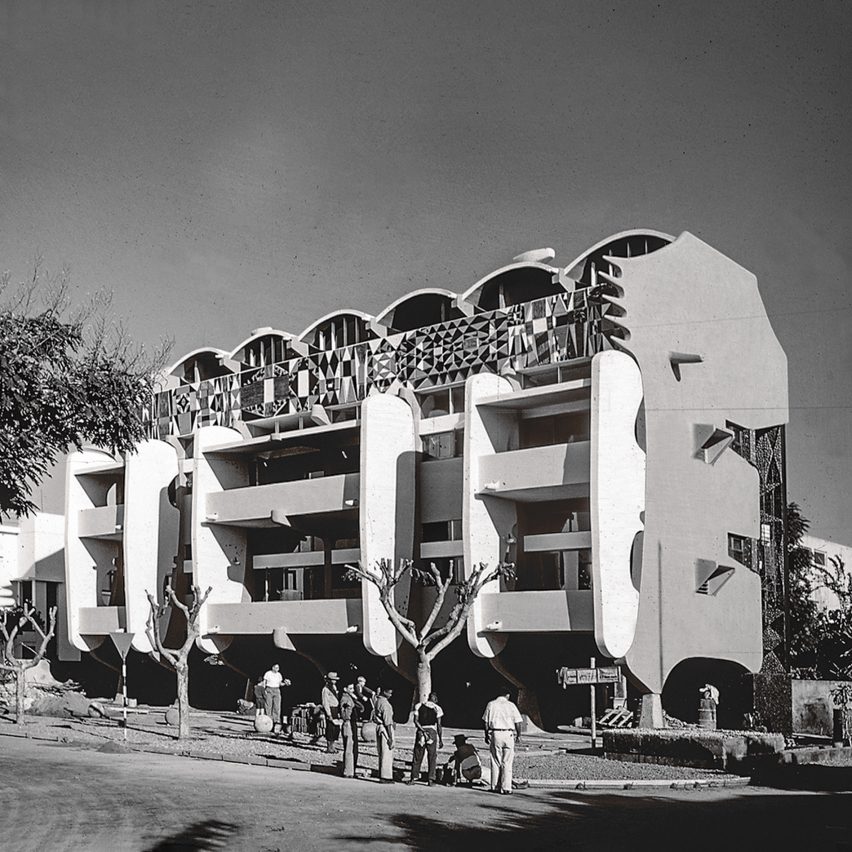
Mozambique
Smiling Lion Building, Maputo, by Pancho Guedes
The Berlin architecture critic Dagmar Hoetzel once dubbed Pancho Guedes "Vitruvius Mozambicanus" – a tribute to a Portuguese architect who influenced the history of building in east Africa like no other.
Besides the colourful facades, his buildings are characterised by playful ornamentation and creative names. This is also true of the Smiling Lion apartment building in Mozambique's capital Maputo.
As he was the developer of the edifice, Guedes took full advantage of the creative freedom to express his personal style, the stiloguedes. For the building, he had an eclectic range of influences: among others, surrealism, expressionism, the desire to create an African modernity, and perhaps even a drawing given to him by his six-year-old son.
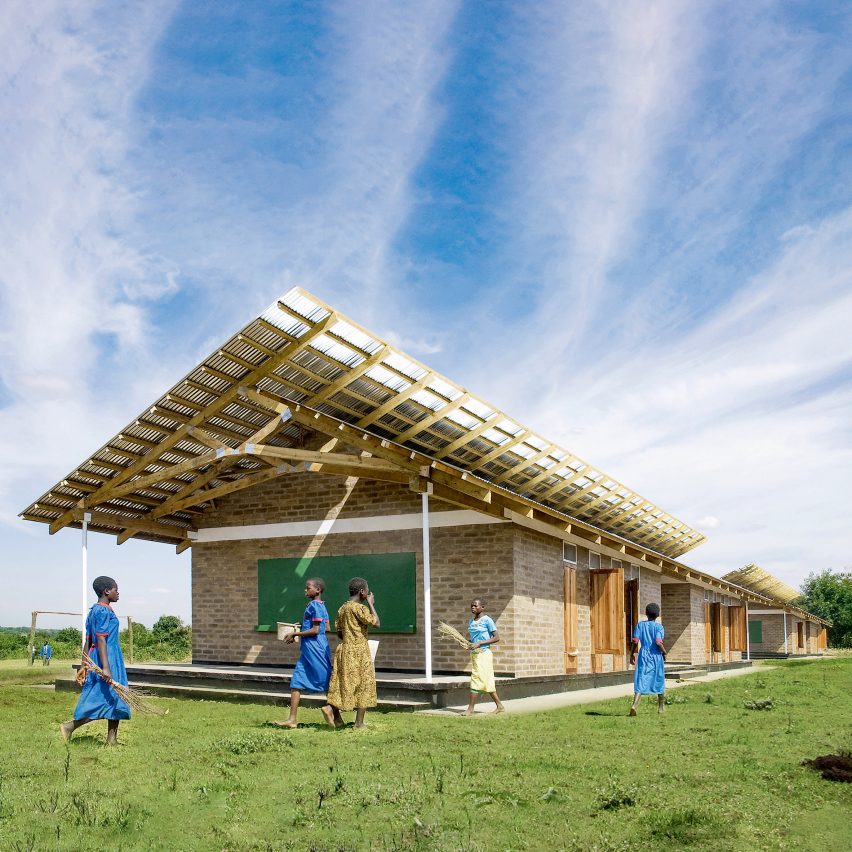
Malawi
Kalula, Chimbalu and
Kapondero Schools by John McAslan + Partners
London-based architect John McAslan realised a modern design in Malawi using traditional construction methods and local building materials.
This seems to be exactly the right approach, especially in rural areas. Here, the task was to develop a prototype for a school. The roof appears particularly dominant, standing like an umbrella over the naturally ventilated structure. No wonder, since it rains almost every day for nine months.
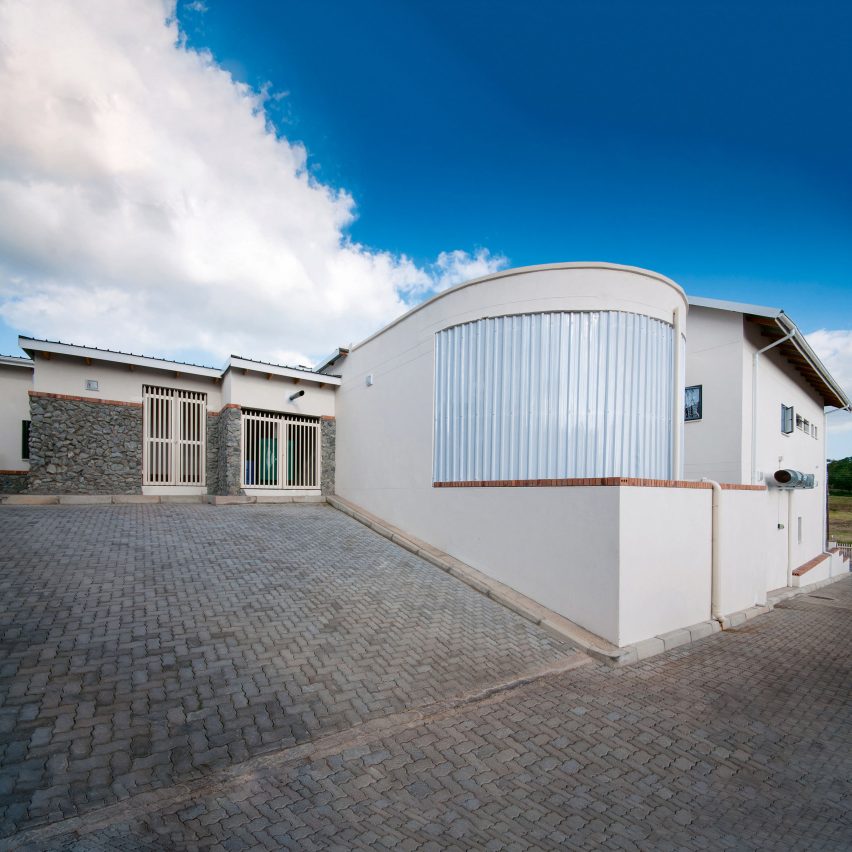
Eswatini
Siyanaka Women and Children Hospital, Manzini District, by Brad Walker Architects
This project was initiated by two doctors in Eswatini who were concerned that there were no hospitals specifically for women and children in the country.
It is a good example of how a local initiative with local building materials can create simple yet ambitious architecture. If this can also contribute to improving the social infrastructure – all the better.
The building is situated on a steep site in Manzini, the most populated city in Eswatini. When entering the site, visitors are greeted by a baobab tree situated on the northwestern side of the site.
Borrowing from local architectural forms, Brad Walker Architects presented a down-to-earth street view while implementing clerestory windows along the passages to create spatial drama as sunlight pours in from above. Because there were insufficient funds to install an elevator, a ramp was designed to connect the lower level to the upper one.
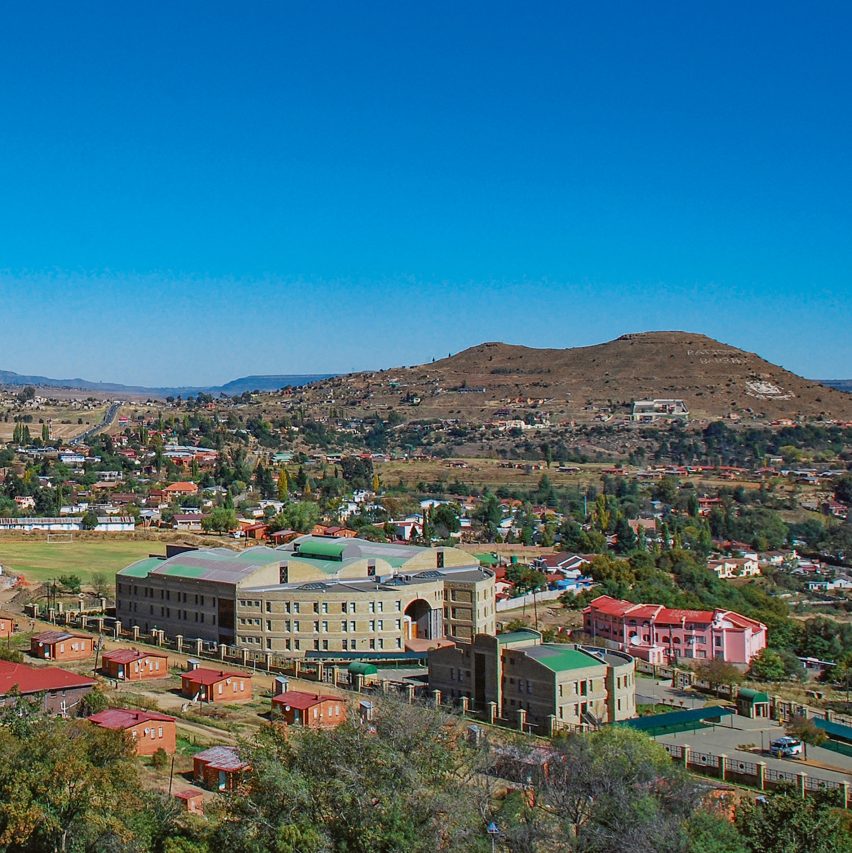
Lesotho
Palace of Justice Complex, Maseru, by Archiplan Studio
The brick Palace of Justice Complex looks like a castle on the outskirts of the capital Maseru. It was officially opened in 2003 by Lesotho's then prime minister Pakalitha Mosisili and comprises the High Court and the Court of Appeal buildings, two edifices located a stone's throw away from the Maseru Magistrates Court.
The design for the Palace of Justice Complex is rather imposing, particularly because of the low-rise, residential context in which it stands. For the buildings composing the complex, the architects borrowed somewhat from traditional architecture by using more circular forms and shying away from rectilinear shapes – in particular for the main entrance.
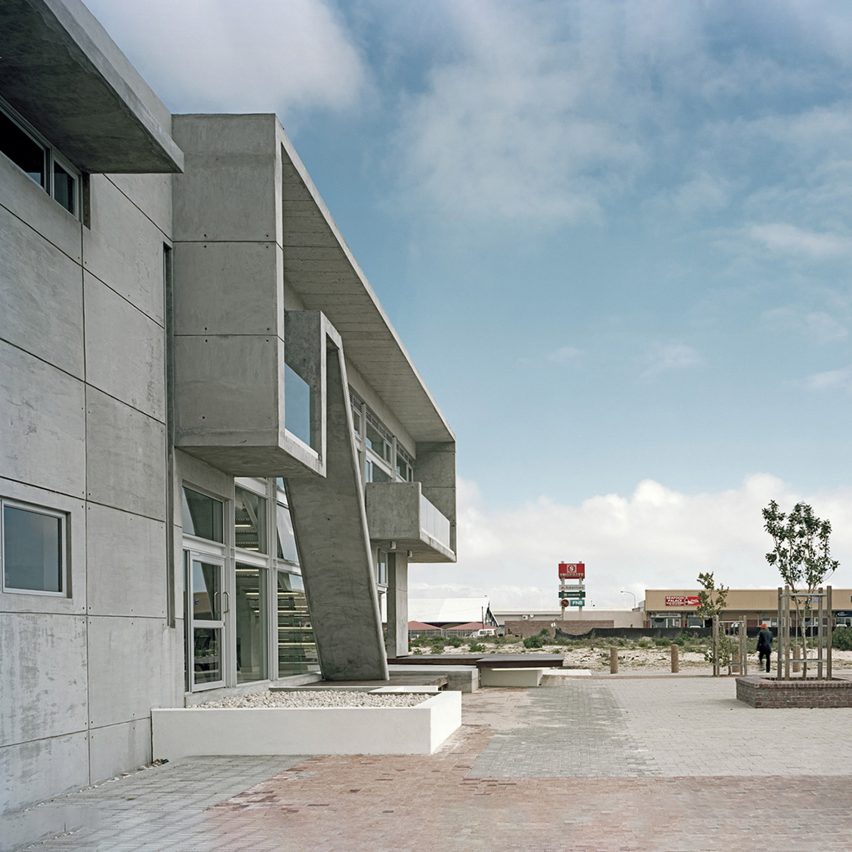
South Africa
Thusong Service Centre,
Western Cape, by Makeka Design Lab
The Thusong Service Centre is a multipurpose sports and community centre that was perceived as a collection of buildings and spaces, rather than as a single entity.
Designed by Mokena Makeka – one of the shooting stars of the young African architectural scene, the Thusong Service Centre is a powerful urban statement, emphasised by creating a strong indoor/outdoor relationship.
The architectural solution found is one of simplicity and unadorned tectonics, yet it offers flexibility and integration into a broader urban arrangement, by way of dramatic light shutters, on the west facade, that connect the interior of the building to a proposed public realm.
Like most of these "starchitects" of the continent, Makeka has also undergone international training, but is committed to a better world in his home country.