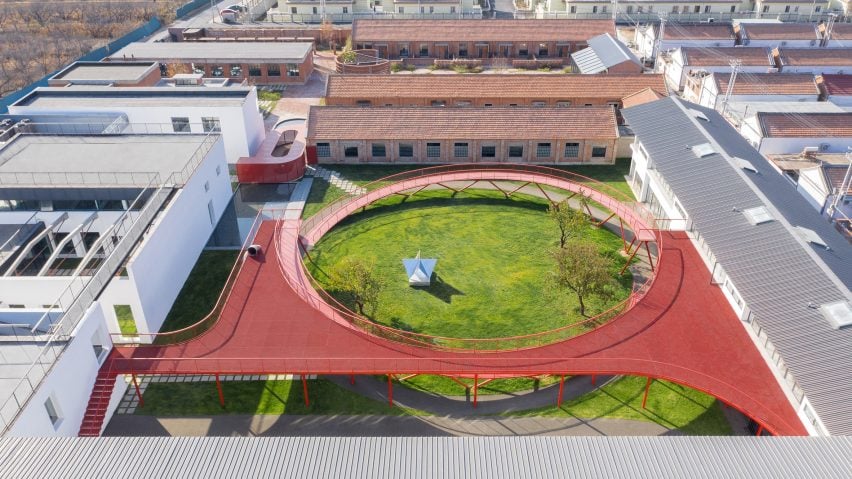
Rede Architects and Moguang Studio turn abandoned factory into youth activity centre
Ramps, slides and platforms made of colourful mesh feature at this youth centre near Beijing, which Rede Architects and Moguang Studio have built within a derelict garment factory.
The industrial site in Beizhuang Town, Miyun District, comprised a dozen disused buildings arranged around two courtyards and surrounded by factories and mountains.
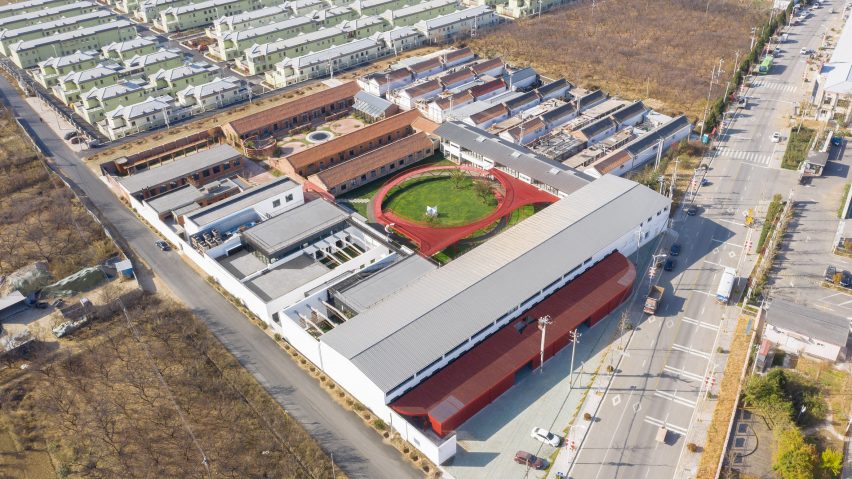
Rede Architects and Moguang Studio retained and reused the existing structures as The Youth Activity Center's classrooms, restaurant, conference room and hostel accommodation.
A workshop building with a single-span trussed roof has been converted into a children's centre and multipurpose hall.
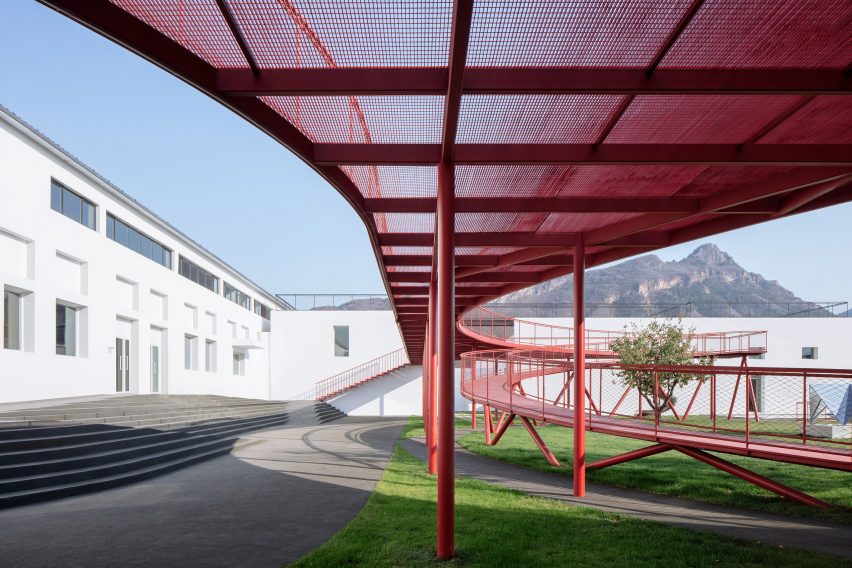
In the northern courtyard is a raised steel platform accessed by a pair of curving ramps that form a circular shape when viewed from above.
Ramps lead up from a central lawn and play area to the restaurant's roof terrace. The steel mesh platform shades the spaces beneath and a metal slide provides a speedy route back down to the lawn.
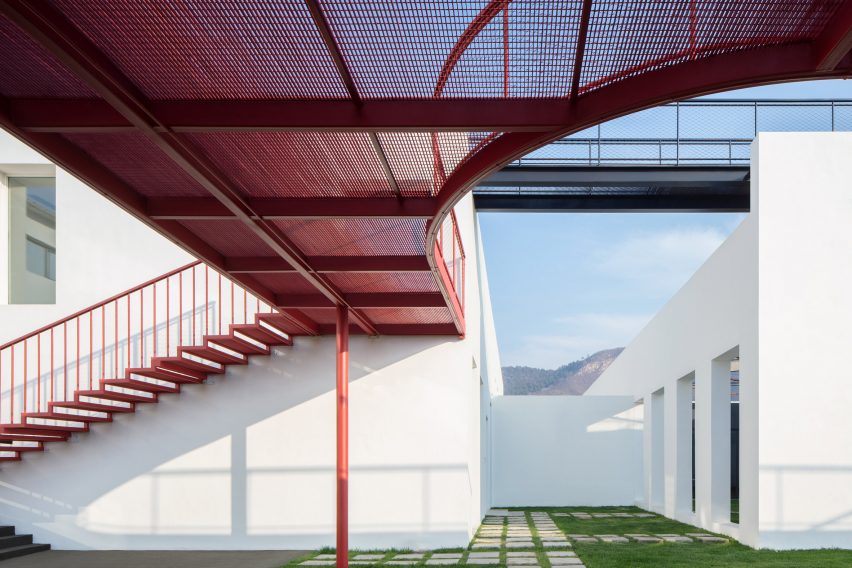
A second courtyard to the south of the site contains a landscaped garden comprising circular paved areas interspersed with patches of vegetation.
Local perennial plants used in the garden are left to grow naturally to recall the previously wild and overgrown space. The courtyard also contains a circular trampoline.
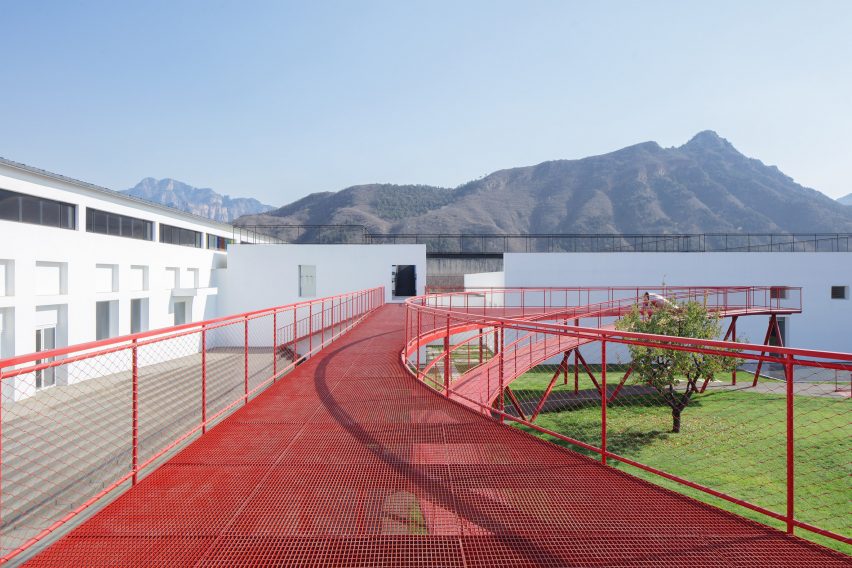
Between the north and south courtyards, the architects introduced a water feature and a connecting passageway enclosed using the same red metal mesh.
The activity centre is located within the main brick and reinforced concrete factory building.
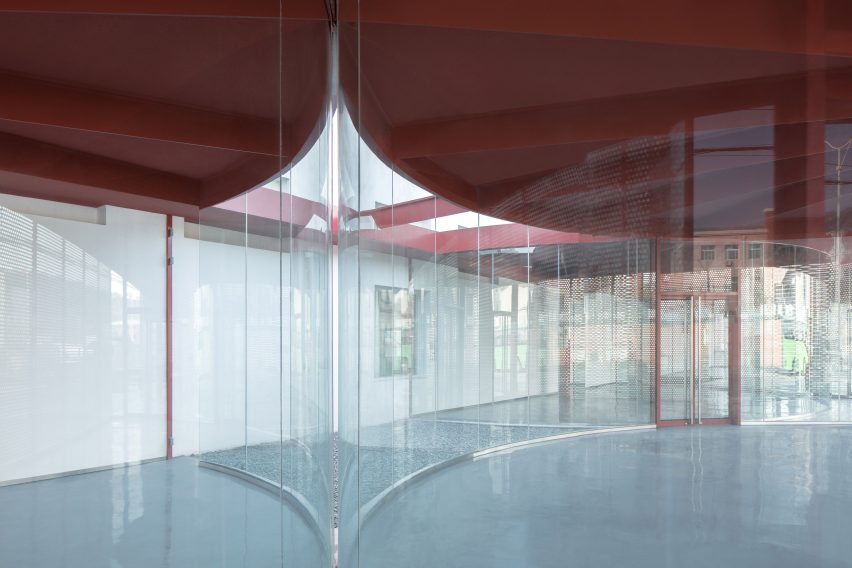
A single-storey structure adjoining the northern facade of this building was removed and replaced with a series of umbrella-like metal canopies to create an entrance.
The lobby comprises seven intersecting semi-circular glass volumes that separate the entrance to the main activity centre from a cafe and a concept store.
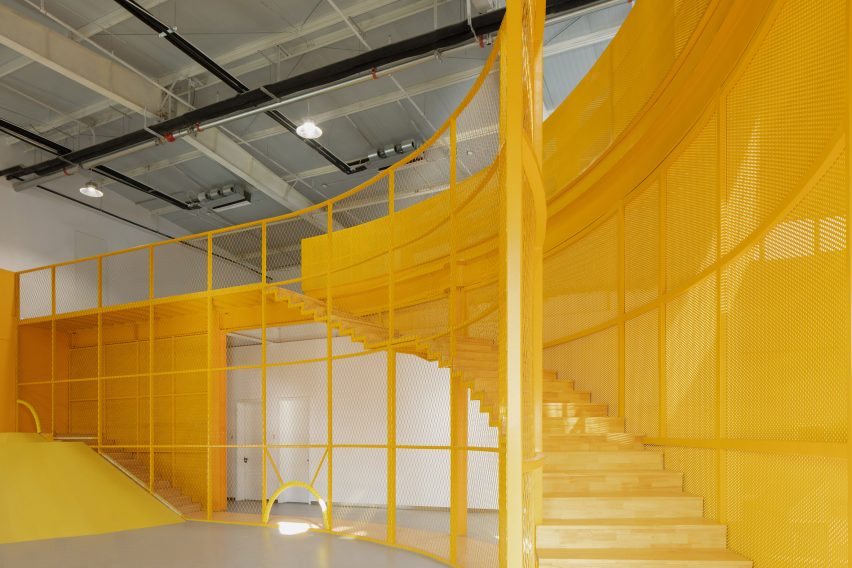
The youth activity centre contains learning spaces within the original seven-metre-high space. The addition of a mezzanine level allows active and quiet functions to be separated across different floors.
New interventions are painted a vibrant shade of yellow, and mesh lends visual lightness to these structures. Ramps, slides and climbing nets make the experience of navigating the space enjoyable for children.
The eastern edge of the factory building is separated into large rooms for public use.
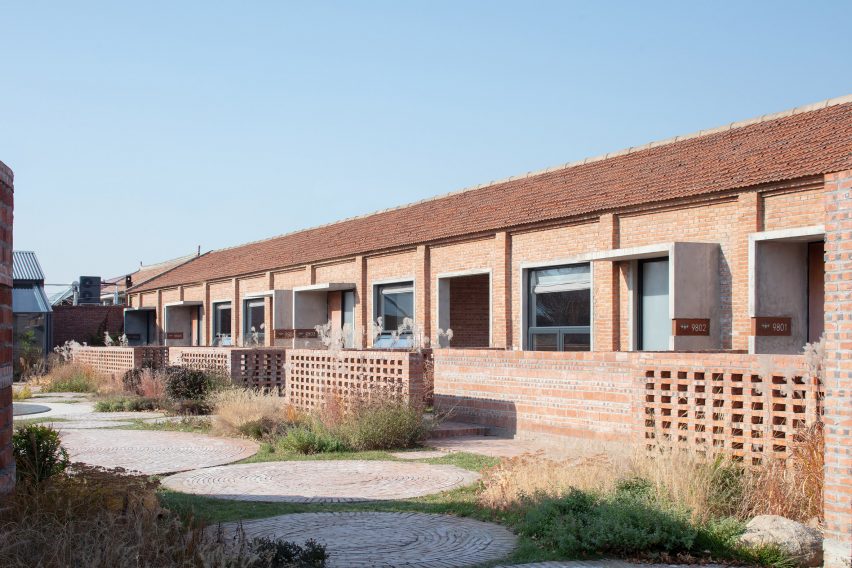
In one area, the roof was removed to create an open-air courtyard spanned by the original trusses. This courtyard alters the scale of the spaces on either side, creating a more compact and suitably proportioned room for the restaurant.
The buildings in the southern portion of the site are of brick construction with wooden truss roofs. These structures originally contained dormitories and a canteen, but now function as guest rooms.
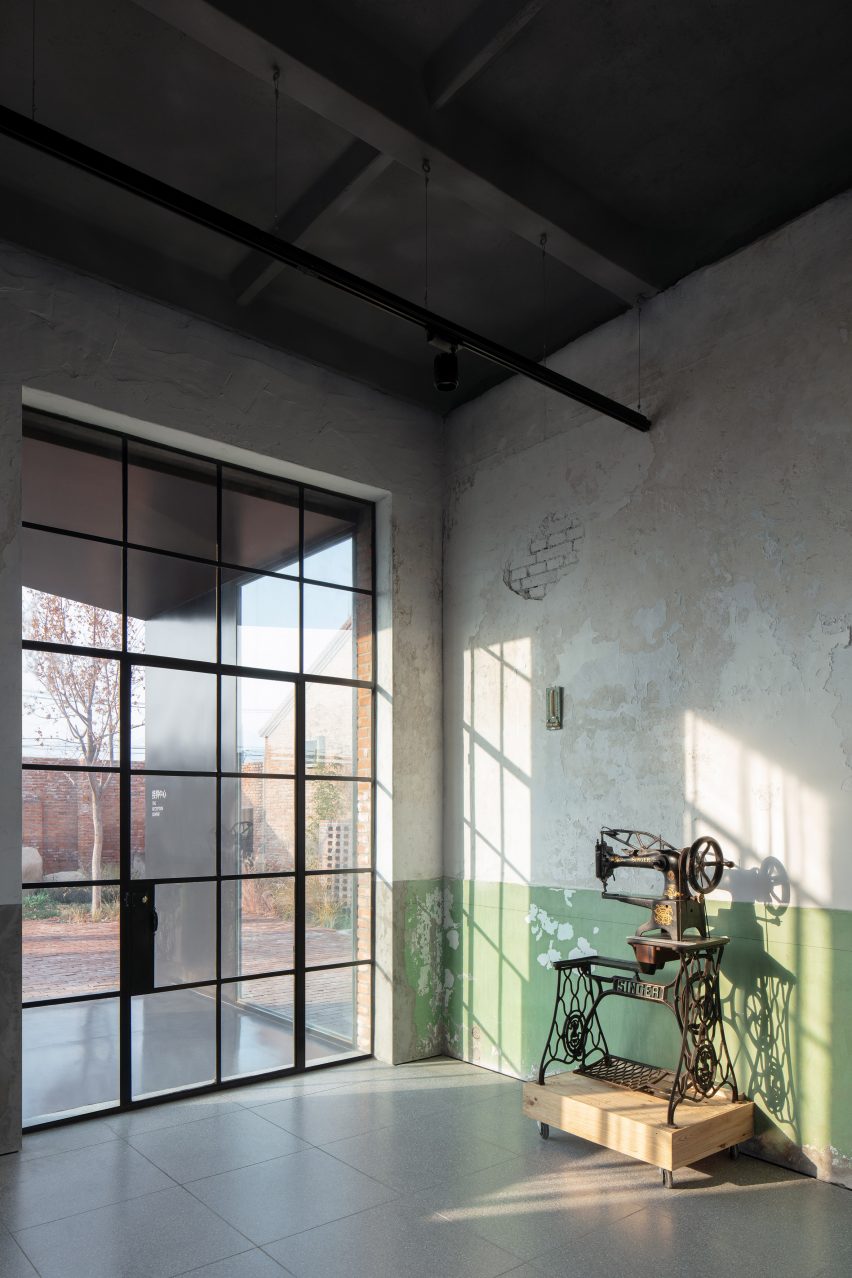
The structural columns and steel components of a derelict carport were retained and turned into a porch leading to The Youth Activity Center hostel's entrance.
An abandoned canteen is now a reception hall, which displays original features including the faded green-painted walls and prefabricated concrete roof.
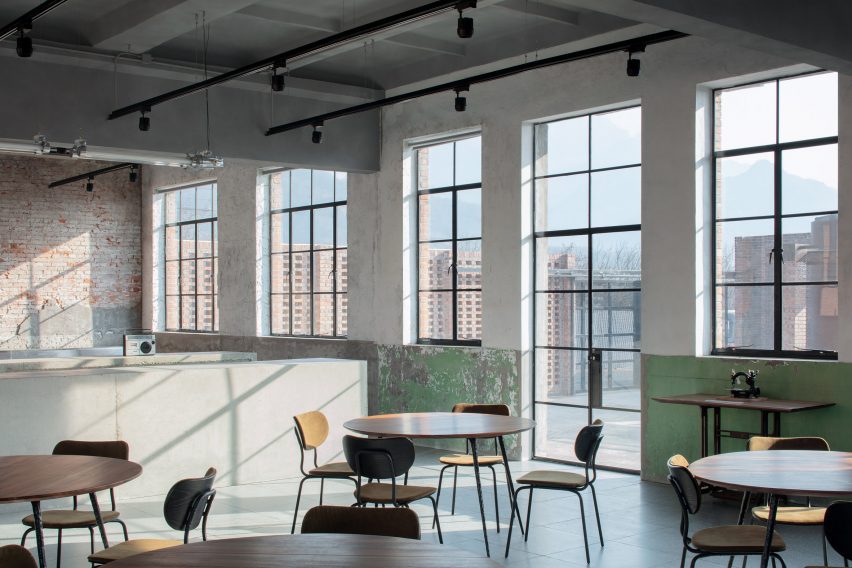
New interventions in the canteen include stainless-steel units containing the toilets, along with fair-faced concrete counters and stainless-steel bench seating.
Inside the hostel's guest rooms, brick walls echo the scales and textures of existing buildings within the site.
External courtyard walls and paving between the accommodation makes use of bricks recycled from demolished villages in the surrounding region. These bricks form low walls surrounded by plants to mark the transition between public and private areas.
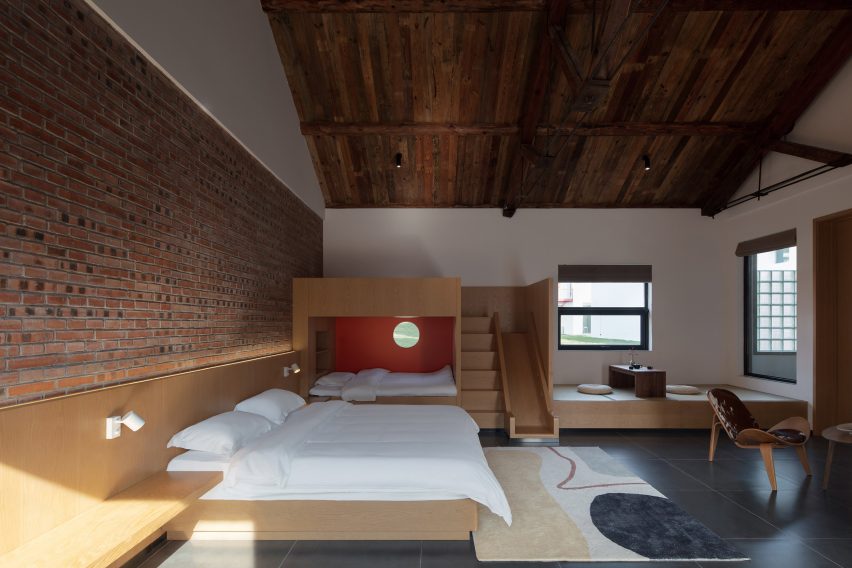
Other architect-designed youth centres include a building by Spanish studio B720 Fermín Vázquez Arquitectos that uses wood and bright colours to create a warm environment, and EFFEKT's transformation of an abandoned windmill factory in Viborg.
Photography is by Xi Zhi, Zhu Yumeng, Li Jiaying.
Project credits:
Architects: Rede Architects and Moguang Studio
Principal architects: Jin Lei of REDe Architects, Li Jiaying and Feng Xin of Moguang Studio
Project architects: Li Jiaying, Feng Xin
Landscape design: Li Jiaying, Xu Wenkai
Hostel interior decoration: Song Wentao, Huang Xinwei