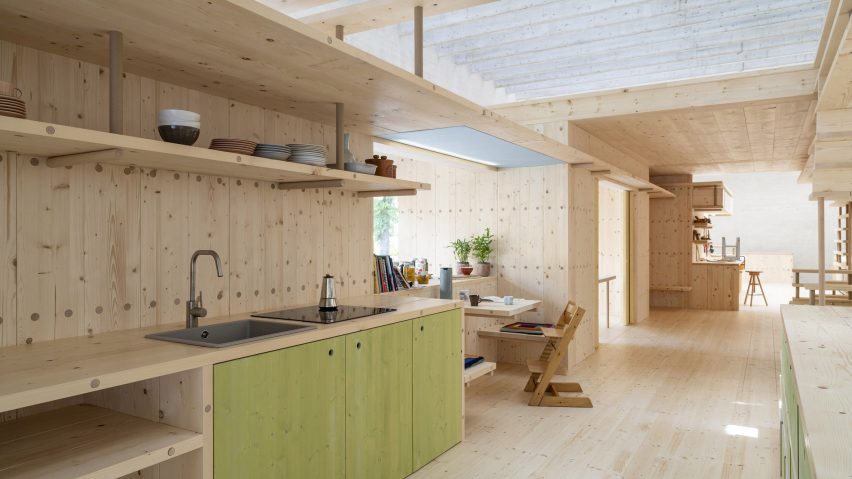
Nordic Pavilion at Venice Architecture Biennale is a full-scale co-housing model
Norwegian architecture studio Helen & Hard has built a 1:1 cross-section of a co-housing project made from spruce wood in the Nordic Pavilion at the Venice Architecture Biennale.
Commissioned by the National Museum of Norway, the exhibition is named What We Share and demonstrates how architects can design and build communities "based on participation and sharing".
Helen & Hard hopes it will also demonstrate how co-living can be used to help tackle various environmental issues, increase residential security and combat loneliness.
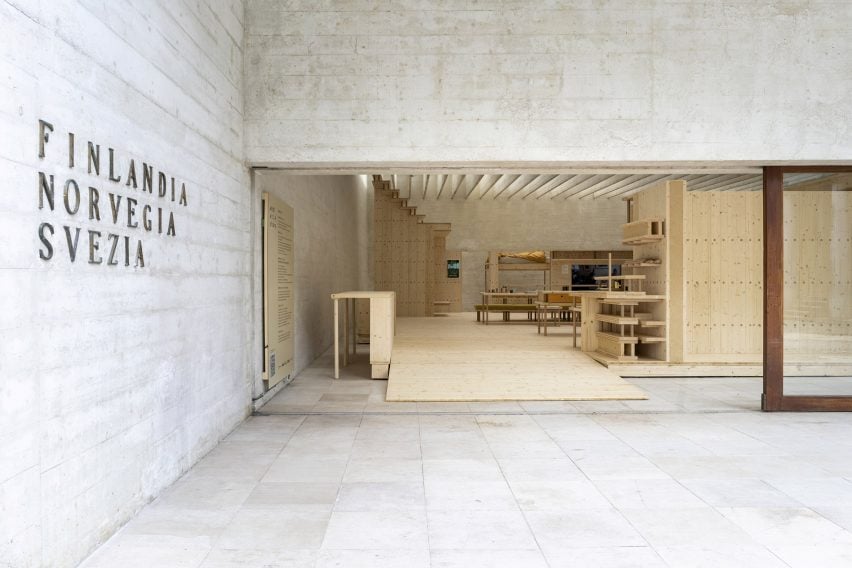
"Within the theme of the biennale, 'How will we live together?', we wanted to emphasise the main environmental and social challenges we face today, such as the increasing loneliness and segregation in our society and the negative impact of the building industry in terms of carbon dioxide emissions," said the studio's founders Siv Helene Stangeland and Reinhard Kropf.
"The Scandinavian co-housing model and our own experiences with co-housing projects inspired us to explore an experimental model that can help to face these challenges," they told Dezeen.
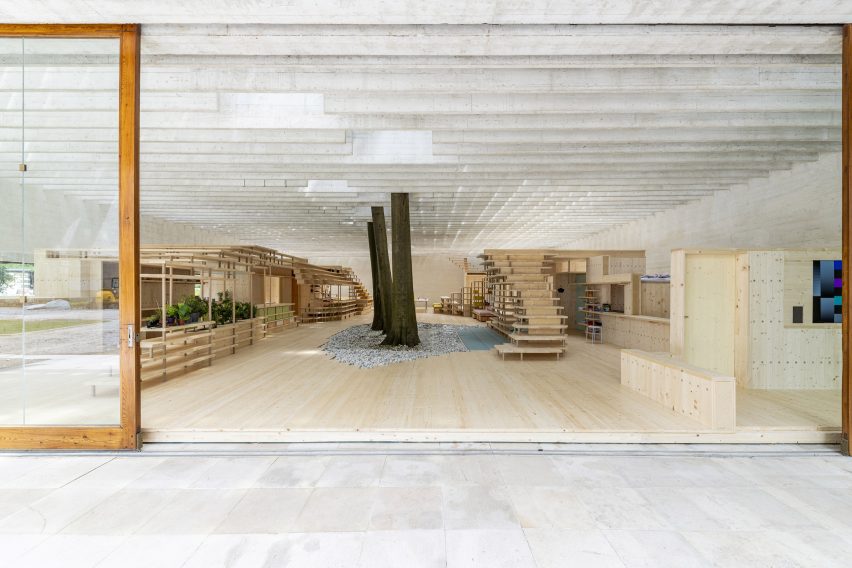
"The idea to share spaces, resources and services can help to reduce our carbon footprint by living more efficiently while at the same time increasing our social welfare and quality of life," the founders added.
"In our installation, we wanted to explore the architectonic, material and generative design potentials of co-housing."
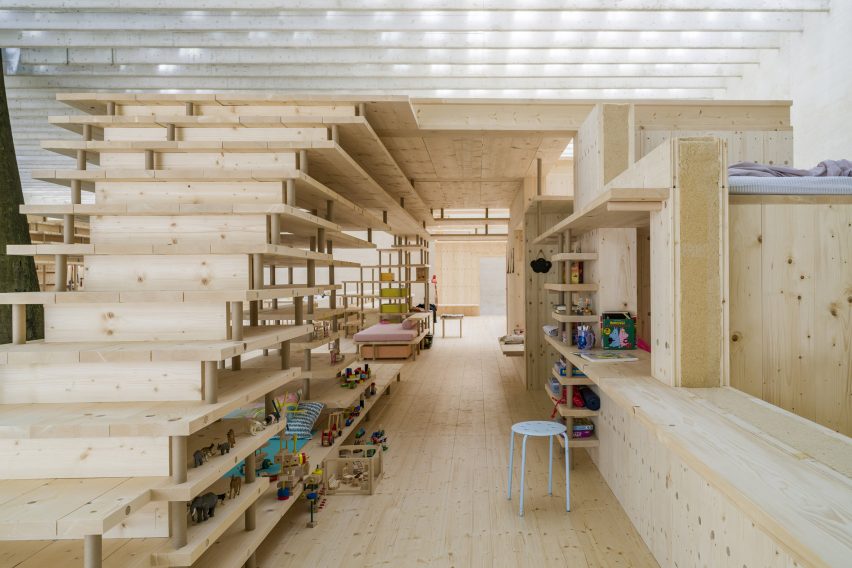
The Nordic Pavilion cross-section comprises a mix of individual living spaces and spacious shared facilities, but with a heavier emphasis on the latter.
This layout was developed by Helen & Hard in collaboration with residents from its cohousing project Vindmøllebakken in Stavanger, Norway.
Residents were asked to imagine a more radical version of the housing block by choosing which functions could be moved out of their private apartments and into the shared spaces.
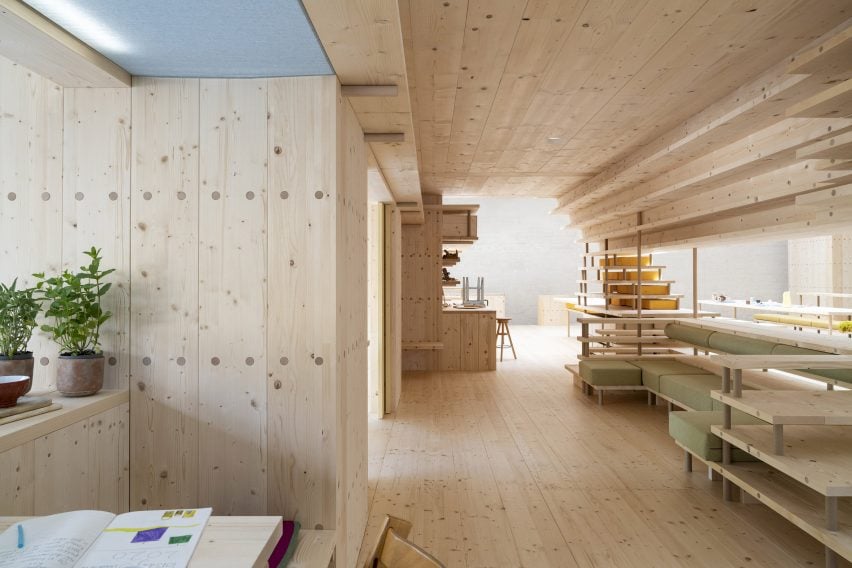
The 1:1 model is constructed entirely from an open-source solid timber construction system, developed with Swiss engineer Herman Blumer to be produced locally and used for self-build projects.
This system relies on solid spruce-wood panels connected by dowels made of beech negating the need for glue, ensuring it is adaptable and environmentally friendly.
The different living spaces in the Nordic Pavilion are brought to life with furnishings and "scenographies" designed by film director Pål Jackman and scenographer Nina Bjerch-Andresen.
There is also a video, commissioned by artist Anna Ihle, which spotlights a resident at Vindmøllebakken and illuminates the social and political aspects of co-living.
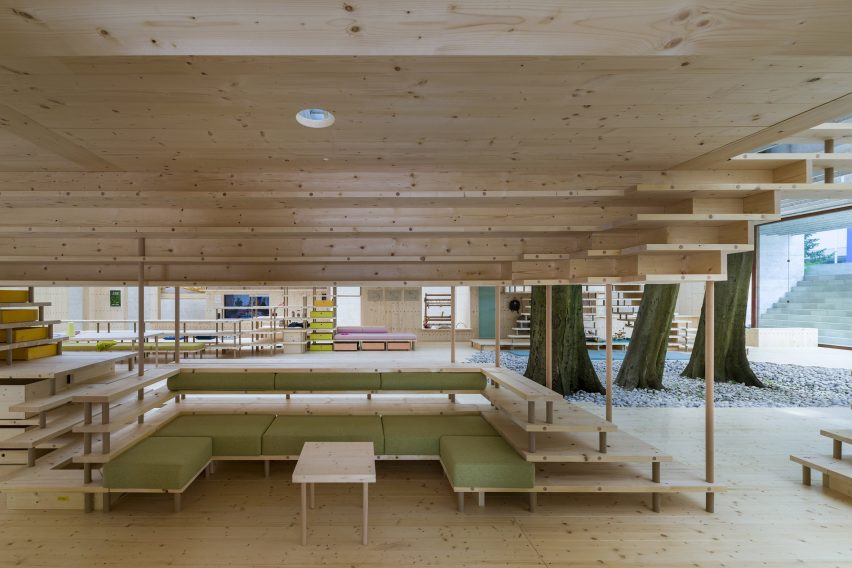
"The scenographies are a representation and record of the life and personalities of the inhabitants and the common activities that take place in the shared zones," the studio explained.
"We wanted to show in some concentrated areas how the timber structure can be occupied and used, how the different programmes and activities can adapt to the timber structure and vice versa."
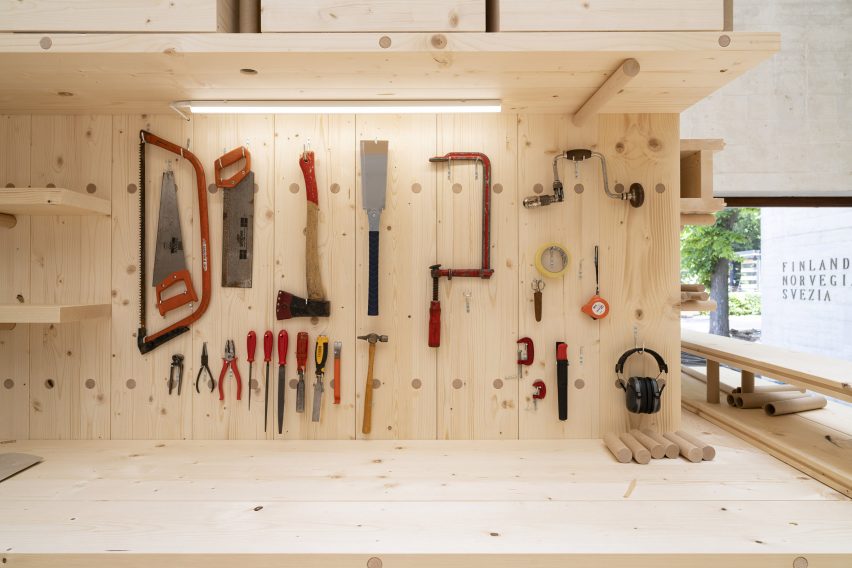
Following the event, the studio plans to reuse the installation as part of a cohousing project it is currently developing in Norway.
Photography is by Chiara Masiero Sgrinzatto and Luca Nicolò Vascon, courtesy of the National Museum of Norway.
What We Share will be on display in the Giardini as part of the Venice Architecture Biennale, which takes place from 22 May to 21 November 2021. See Dezeen Events Guide for all the latest information you need to know to attend the event, as well as a list of other architecture and design events taking place around the world.