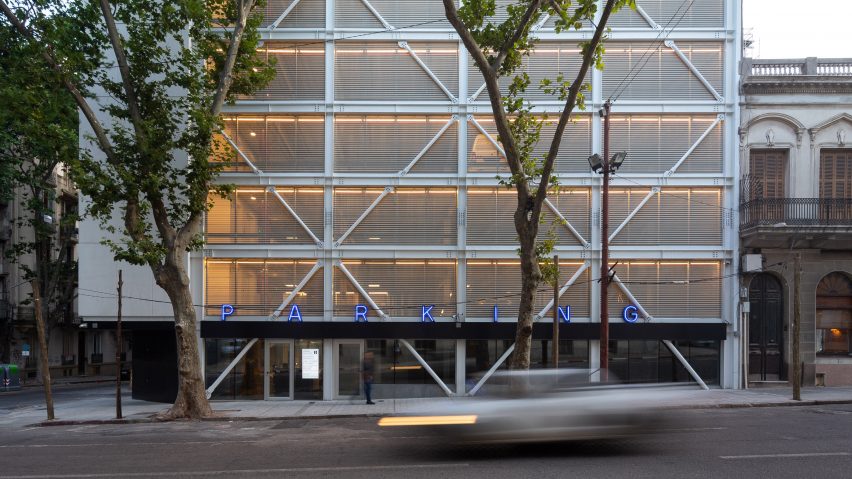
MAPA tops multi-storey car park in Uruguay with roof terrace
The Florida Building by MAPA is a prefabricated multi-storey car park in Montevideo, Uruguay, topped by a courtyard garden and rooftop terrace.
Architecture firm MAPA built the project close to the densely populated Plaza Independencia in Uruguay's capital city.
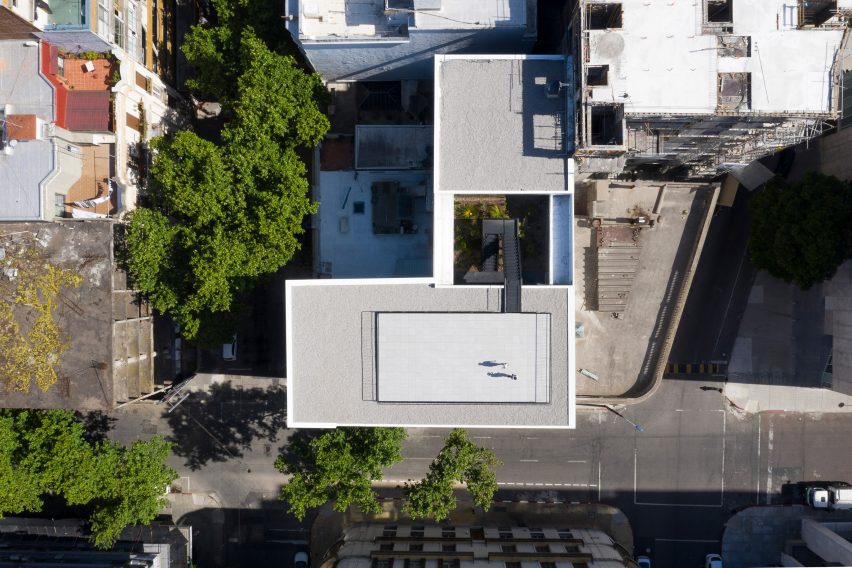
Considered as the city's financial, cultural and historical hub, the plaza and its surrounding area struggle to accommodate enough parking spaces for the busy district.
The Florida Building offers six storeys of parking set above a commercial ground-level and below a rooftop space that can be used for various activities.
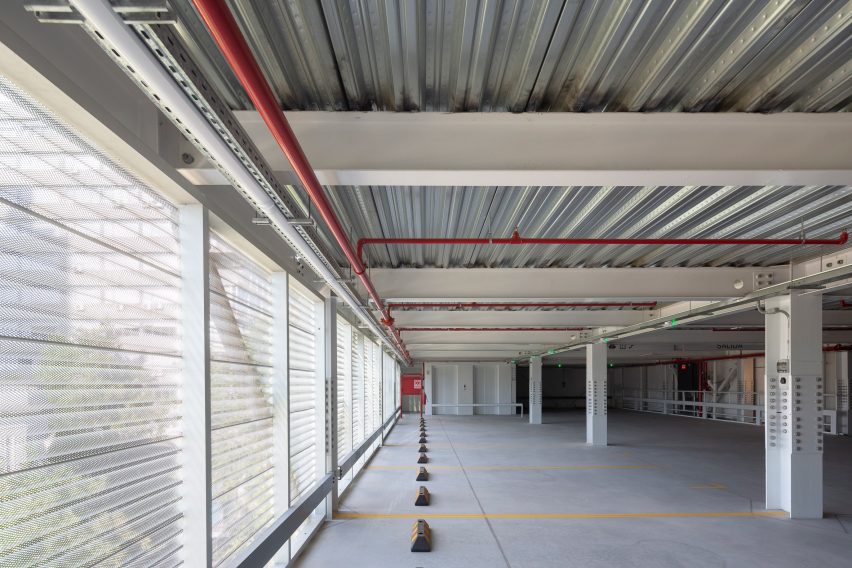
"On the eighth floor there is a space with a patio and a roof terrace that is available to be rented by a restaurant, gym, co-working space, event room or any other programme," MAPA told Dezeen.
This rooftop and patio space are connected by an exposed staircase that offers views of Montevideo, around which decorative plants are arranged in a small garden.
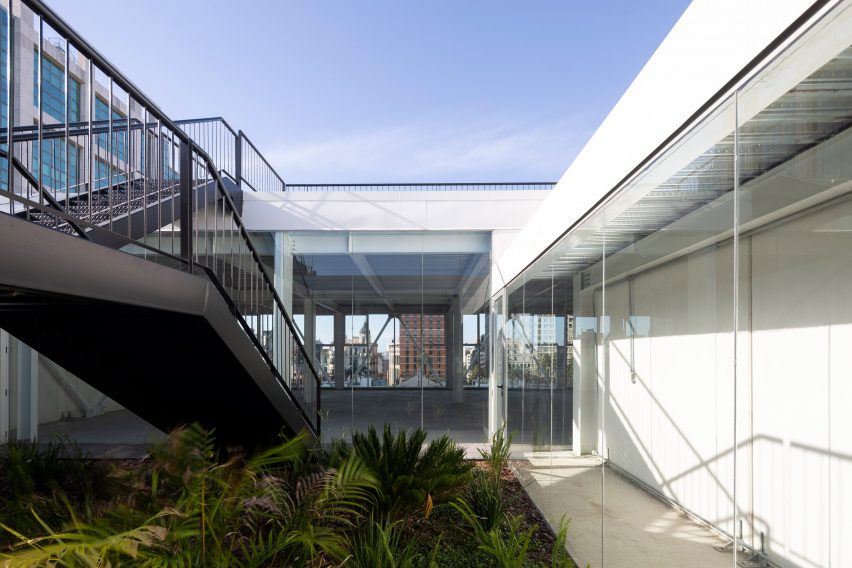
At the bottom of the building, the level that houses commercial space welcomes visitors in with a sign formed from spaced-out neon lettering that spells out the word parking.
The Florida Building is formed from a prefabricated metal structure that was shipped to Uruguay from China.
"Materially, the project was conceived entirely as a detailed system of prefabricated and assembled parts," explained MAPA.
Over 140 pillars, 1,050 beams and tensioners and more than 30,000 joints, bolts and lamps make up the building's prefabricated structure. The decks are made of concrete and steel and the sides are covered in metal mesh cladding.
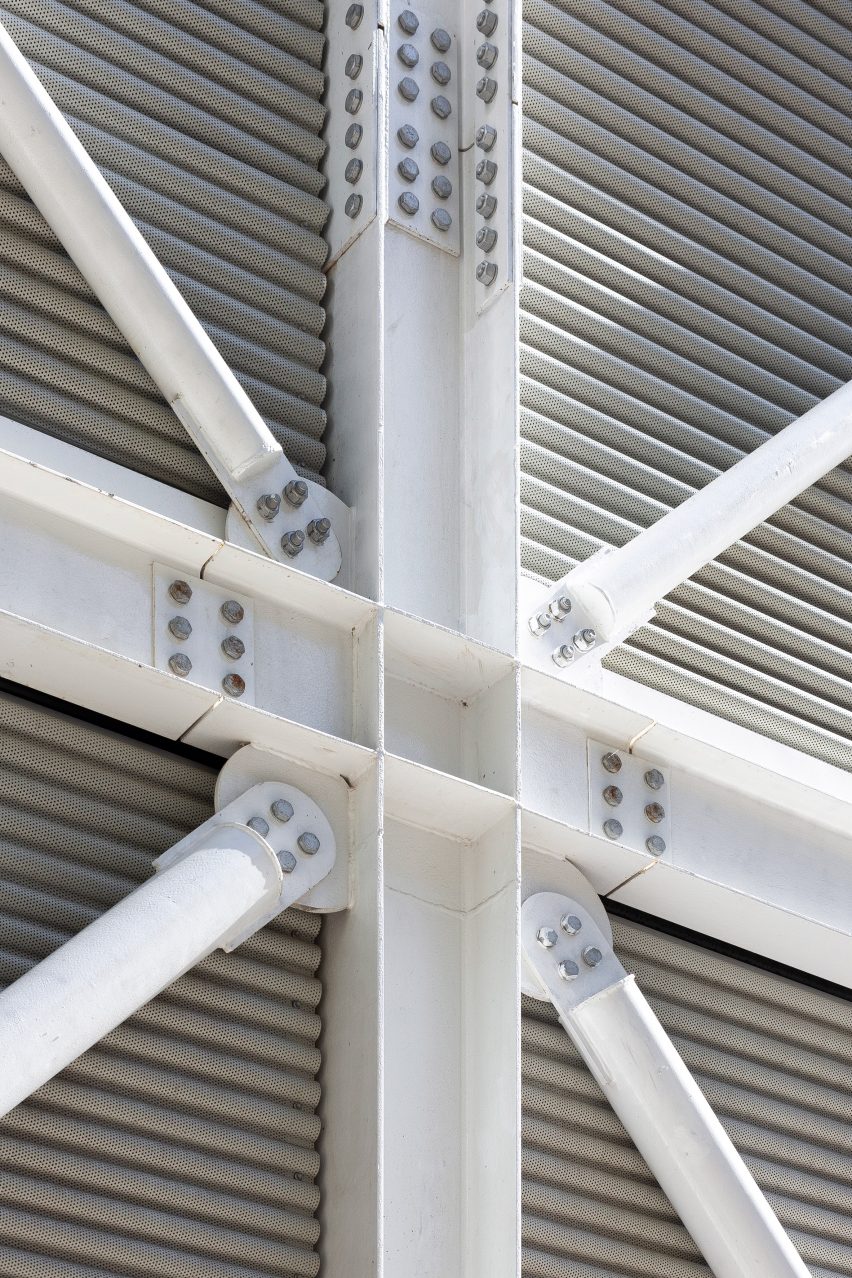
MAPA said that the aim of The Florida Building is to reimagine what a car park can look like by approaching the development as a multipurpose venue with translucent facades to connect the building to the city.
"The Florida Building is more than a parking building," said MAPA.
"It is a structure that enables other spaces and takes the opportunity to understand its strategic location in a vibrant urban environment."

Founded in 2013, MAPA is a Brazil- and Uruguay-based architecture firm that also owns a prefabricated building company called Minimod.
Prefabricated projects by the practice include a wooden chapel for a vineyard in Uruguayan city Maldonado and a camouflaged residence in a Brazilian forest.
More car park designs include the facades of a car park by CEBRA for Lego employees and FRPO's design for a Mexican car park and co-working space topped by a park.
Photography is by Javier Agustín Rojas.