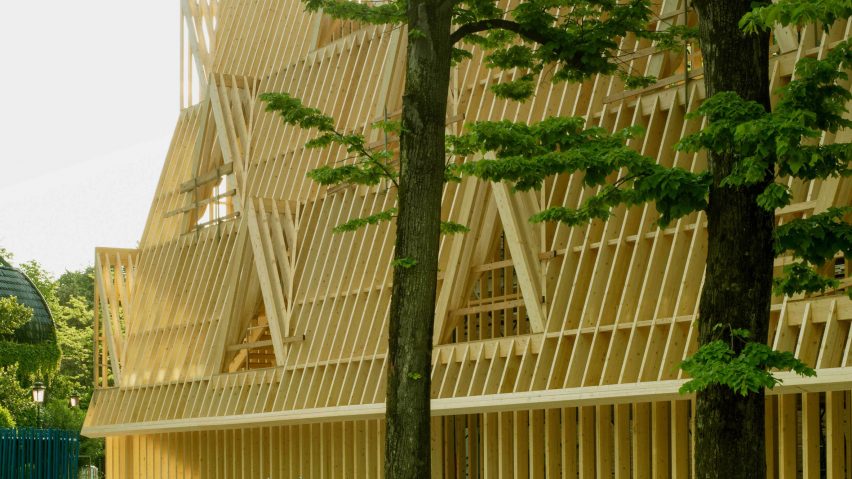
Ten pavilions to visit at this year's Venice Architecture Biennale
We've rounded up ten pavilions from the 2021 Venice Architecture Biennale that respond to this year's theme of How will we live together?
With travel limited due to the coronavirus pandemic, few people have been able to visit the Venice Architecture Biennale in its opening weeks. However, with the event running until 21 November there is plenty of time to visit.
Dezeen Events Guide has published a special guide to the biennale, which offers visitors all the information they need to plan their trip.
Here are 10 pavilions worth making the trip to see:
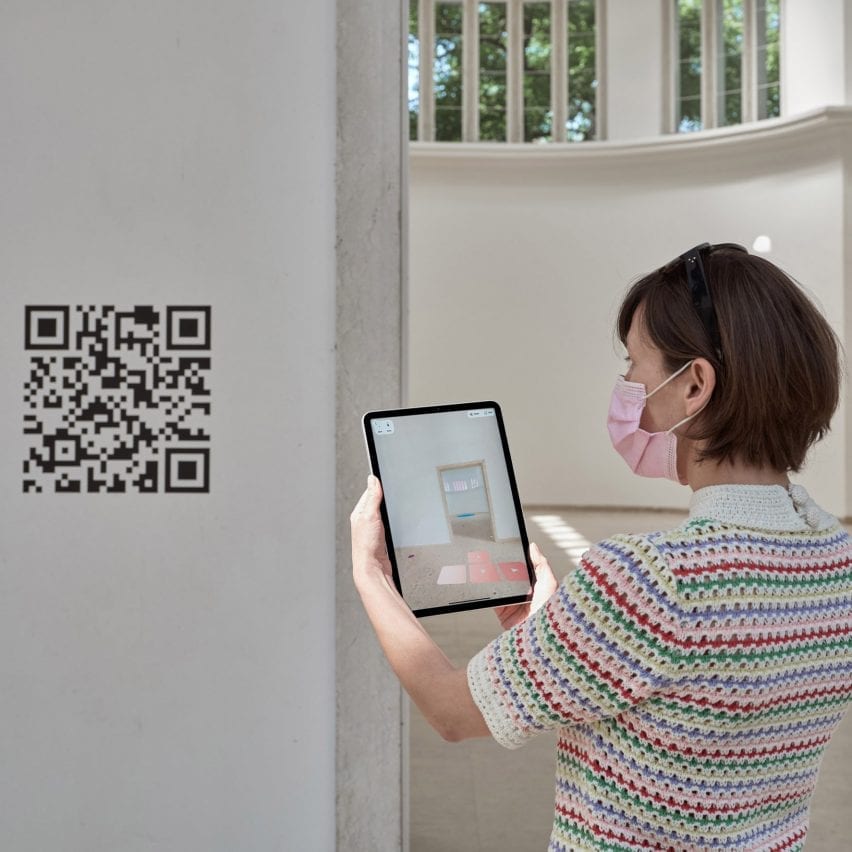
German Pavilion: 2038 – The New Serenity
At the controversial German pavilion 2038, an international collective of architects, artists, scientists, politicians and writers, placed QR codes on the walls of the vacant pavilion in an efforts to present an idea of life in 2038.
After scanning the QR codes visitors are able to join the Cloud Pavilion to create avatars, enter meeting spaces and watch films.
Find out more about 2038 – The New Serenity ›
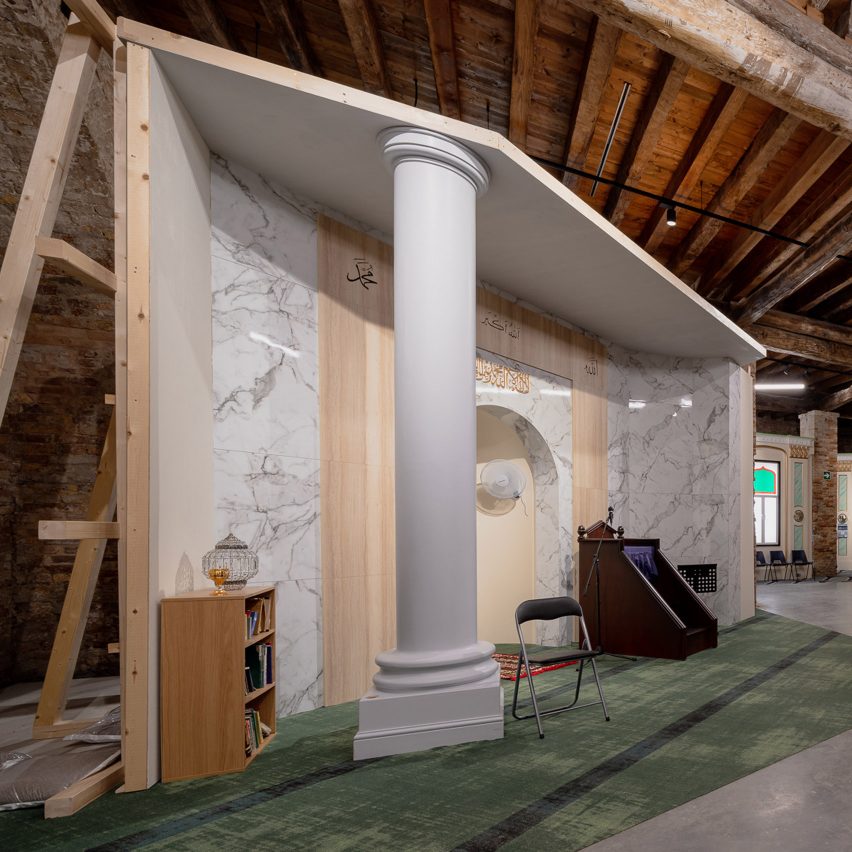
V&A Pavilion: Three British Mosques, Applied Arts
Architect and researcher Shahed Saleem created replicas of three London mosques for the V&A's pavilion to explore how local buildings are adapted into religious structures.
Segments of the Brick Lane Mosque, an Old Kent Road mosque and a mosque in a converted terraced home in Harrow were included to illustrate the diverse architectural styles.
Find out more about Three British Mosques ›
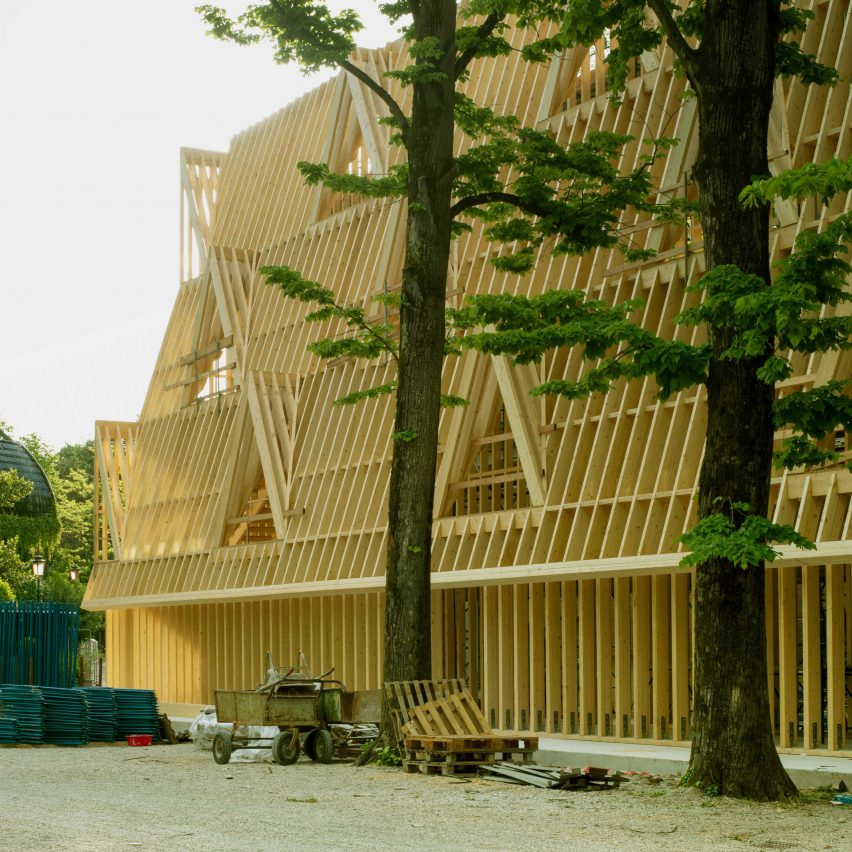
American architects Paul Andersen and Paul Preissner built the wooden frame of a four-storey home in front of the US Pavilion as the country's contribution to the biennale.
The structure was designed to characterise American architecture and includes traditional features such as a pitched roof, dormers and a porch. An exhibition alongside the frame focuses on wood framing and construction.
Find out more about American Framing ›
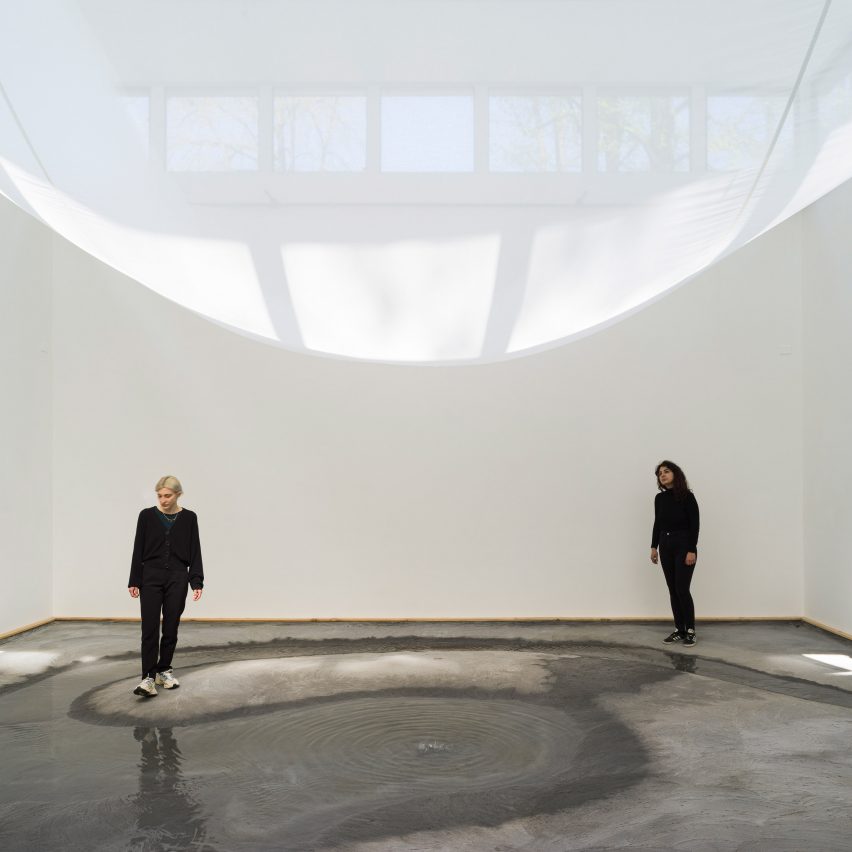
Danish Pavilion: Con-nect-ed-ness
Architecture studio Lundgaard & Tranberg Architects created a cyclic water system at the Danish Pavilion that aims to draw attention to the circularity of water.
The studio used harvested rainwater, stored in an external reservoir, to flow water in a closed-loop system through the building via channels, pipes, plants and a partially flooded room.
Find out more about Con-nect-ed-ness ›
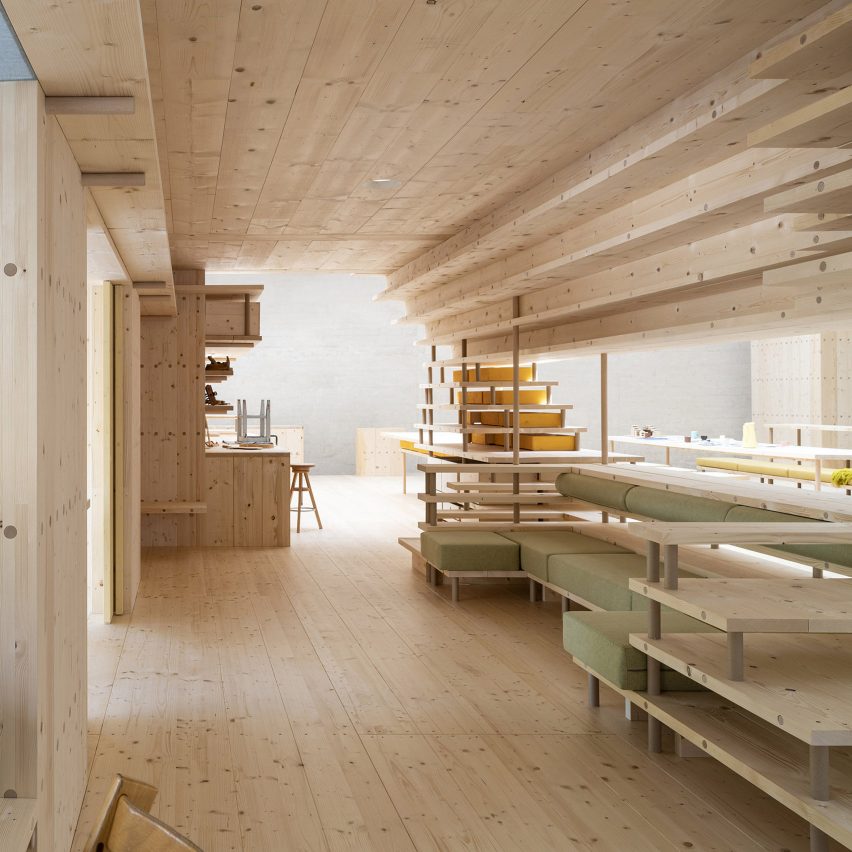
Nordic Pavilion: What We Share
Within the Nordic Pavilion, architecture studio Helen & Hard built a full-scale section of a spruce housing project. The solid wood installation includes a combination of prototypal c0-living spaces and shared facilities
The installation was designed to demonstrate examples of co-living, the importance of these communities and how they can be used to tackle environmental, security and mental health issues.
Find out more about What We Share ›
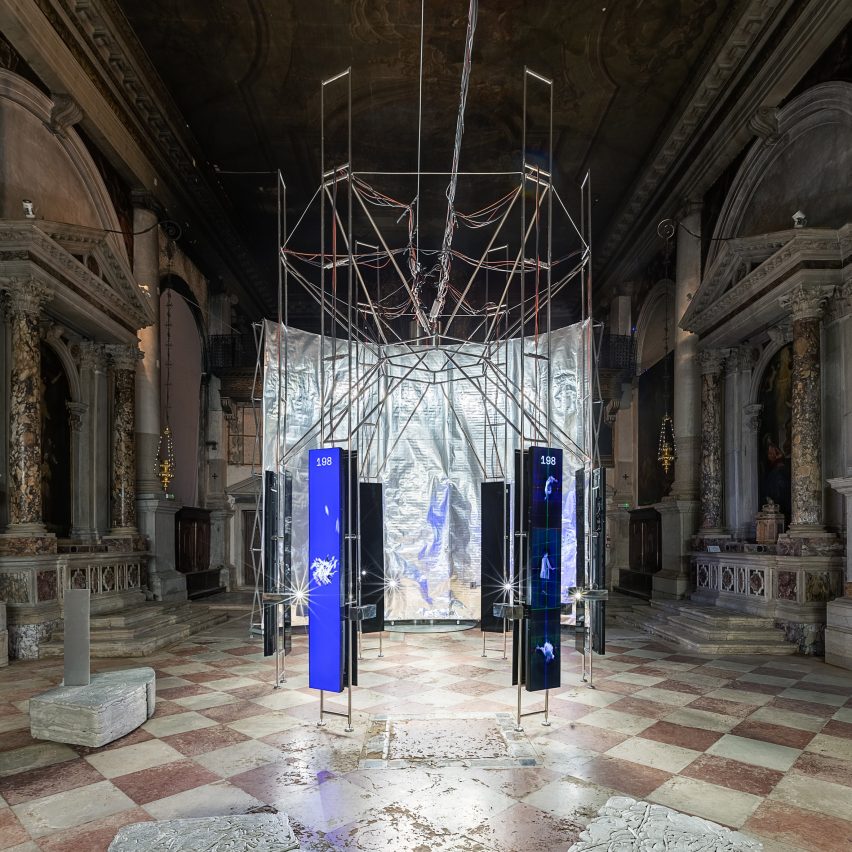
Lithuanian Pavilion: Planet of People
Situated in the renaissance Santa Maria dei Derelitti church, the Lithuanian Pavilion 3D scans visitors and virtually sends them to outer space to form a new planet made solely of human bodies.
Design and research studio Lithuanian Space Agency worked with Dutch educator Jan Boelen who curated the exhibition to create the installation that aims to interrogate issues of space colonialism.
Find out more about Planet of People ›
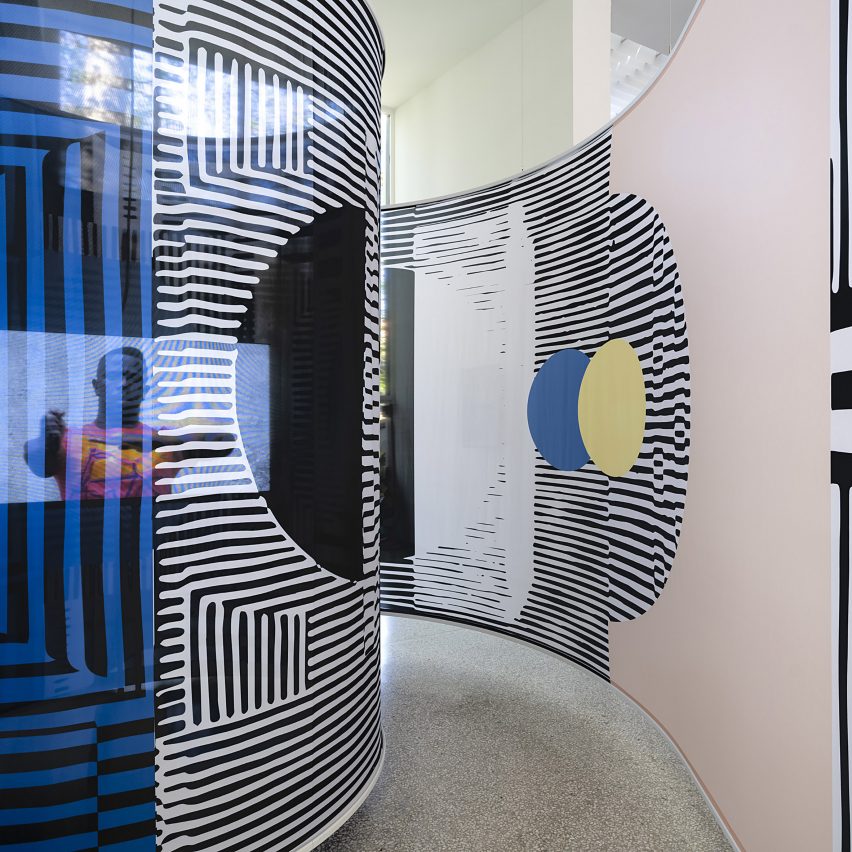
At the Dutch Pavilion, The Netherlands responded to the biennale's theme with a semi-transparent installation that explores how architecture can be more inclusive of people and also ecosystems.
Within and around the colourful screens, architect Afaina de Jong and artist Debra Solomon placed monitors that display research videos and performance pieces.
Find out more about Who is We? ›
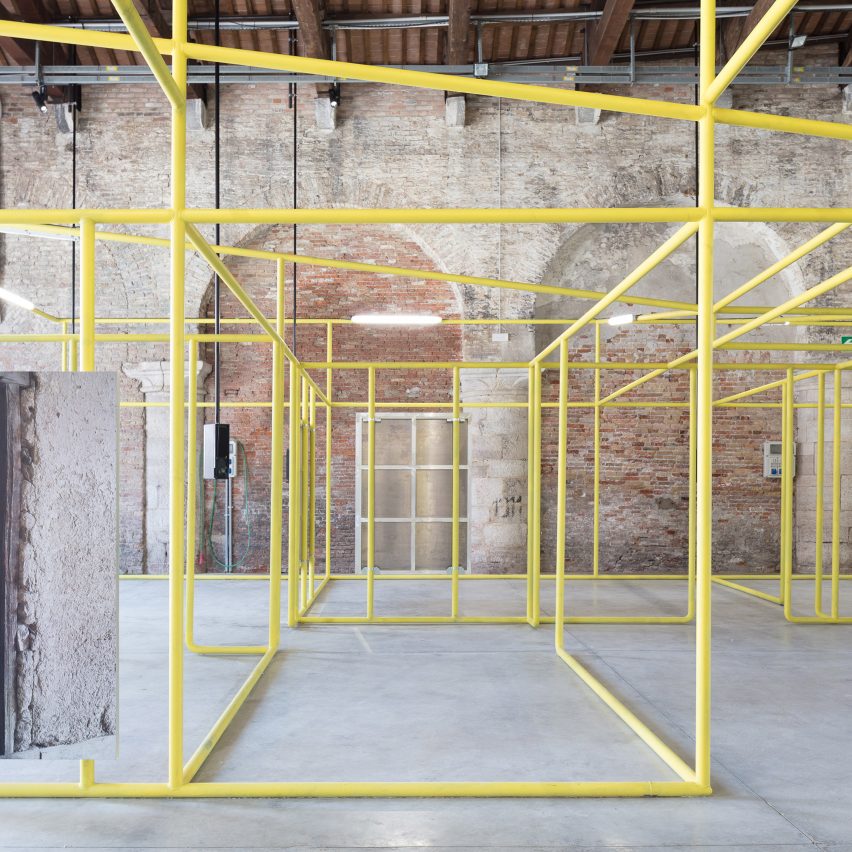
Uzbekistan Pavilion: Mahalla: Rural Urban Living
For Uzbekistan's first contribution to the biennale, Emanuel Christ and Christoph Gantenbein of architecture practice Christ & Gantenbein worked with Victoria Easton to create a scale replica of a house in an Uzbek mahalla.
The installation, which was designed as a skeletal structure using yellow metal piping. suspends images, drawings and murals from the mahala. The curators looked to celebrate the traditional housing communities that are threatened in the country with its installation.
Find out more about Mahalla: Rural Urban Living ›
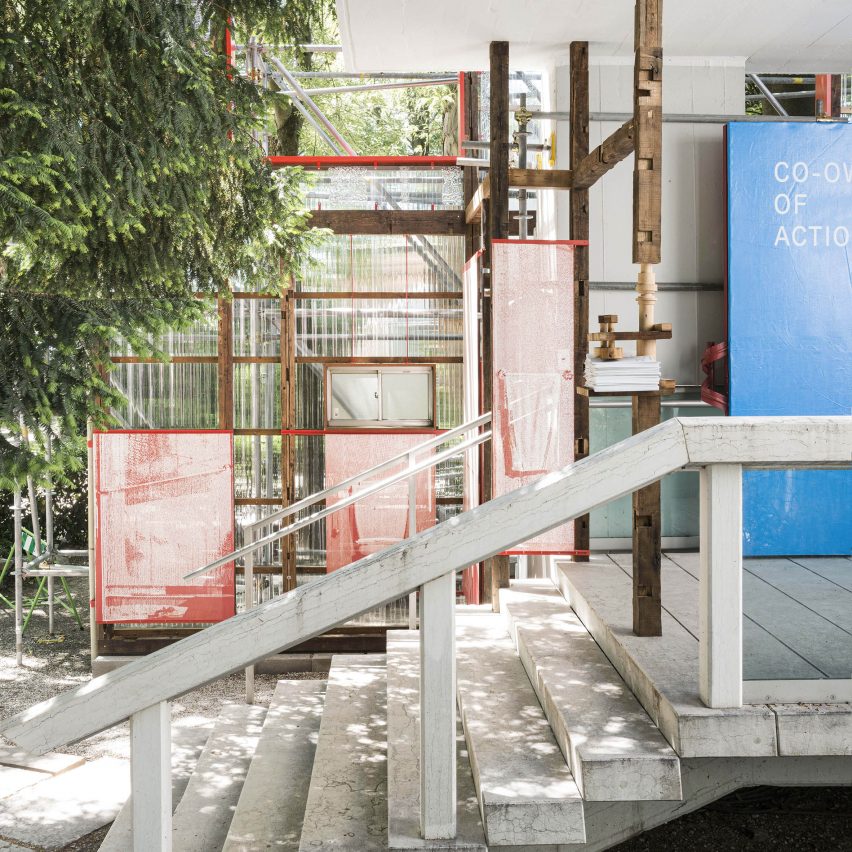
Japan Pavilion: The Co-ownership of Action: Trajectories of Elements
For Japan's contribution to the 2021 Venice Architecture Biennale, curator Kozo Kadowaki explored material reuse and sustainable alternatives to waste-causing practices such as the demolition of houses and international exhibitions.
The pavilion used materials from a dismantled home to create an exhibition that displays its elements like artefacts. Benches, walls and screens made using the dismantled buildings roof and exterior walls roof were placed throughout the space.
Find out more about The Co-ownership of Action: Trajectories of Elements ›
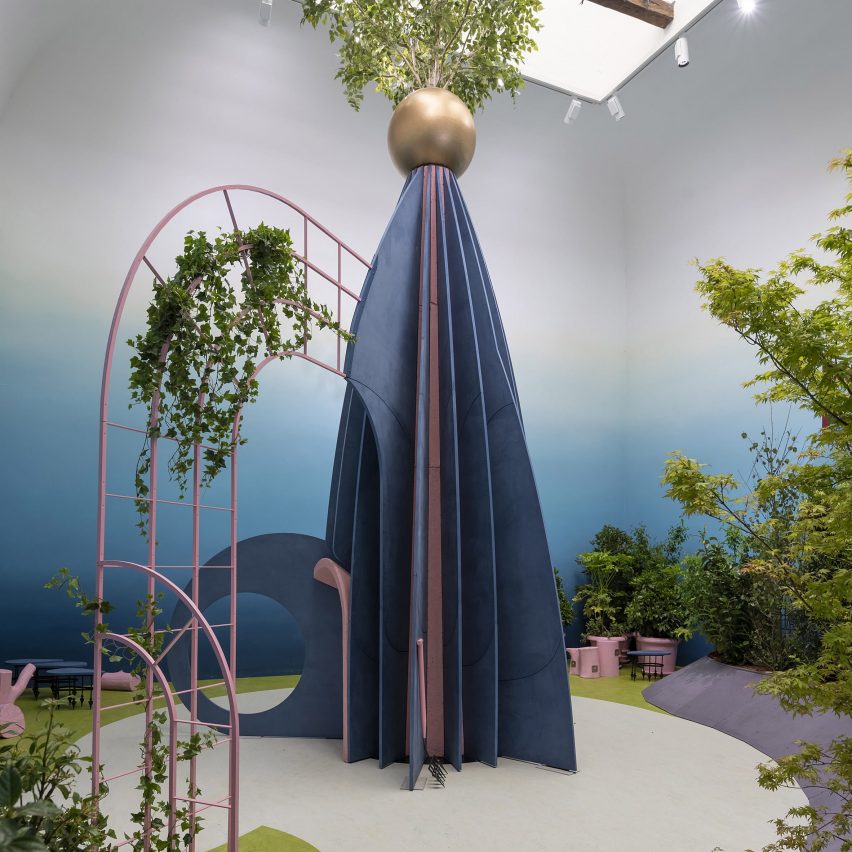
British Pavilion: The Garden of Privatised Delights
Pub furniture, carpet, garden architecture motifs, effigies and a toilet all form London studio Unscene Architecture's British Pavilion.
The studio created an installation that comprises multiple themed rooms from British pubs, high streets and green spaces, which invite visitors to reflect on privatised public space.
Find out more about The Garden of Privatised Delights ›
The Venice Architecture Biennale takes place from 22 May to 21 November 2021. See Dezeen Events Guide for details of how to attend the event, as well as a list of other architecture and design events taking place around the world.