
Estudio ALA designs El Perdido Hotel with rammed earth walls and thatched roofs
Estudio ALA used thatched roofs and rammed-earth walls for this hotel in Pescadero on the southern tip of Mexico's Baja California peninsula.
Located outside a small agricultural town named El Pescadero, the new El Perdido Hotel was recently completed by Mexican architectural office Estudio ALA.
It is located 800 metres from the Pacific Ocean amidst farmland that is used to grow basil, chillies, tomatoes and strawberries.
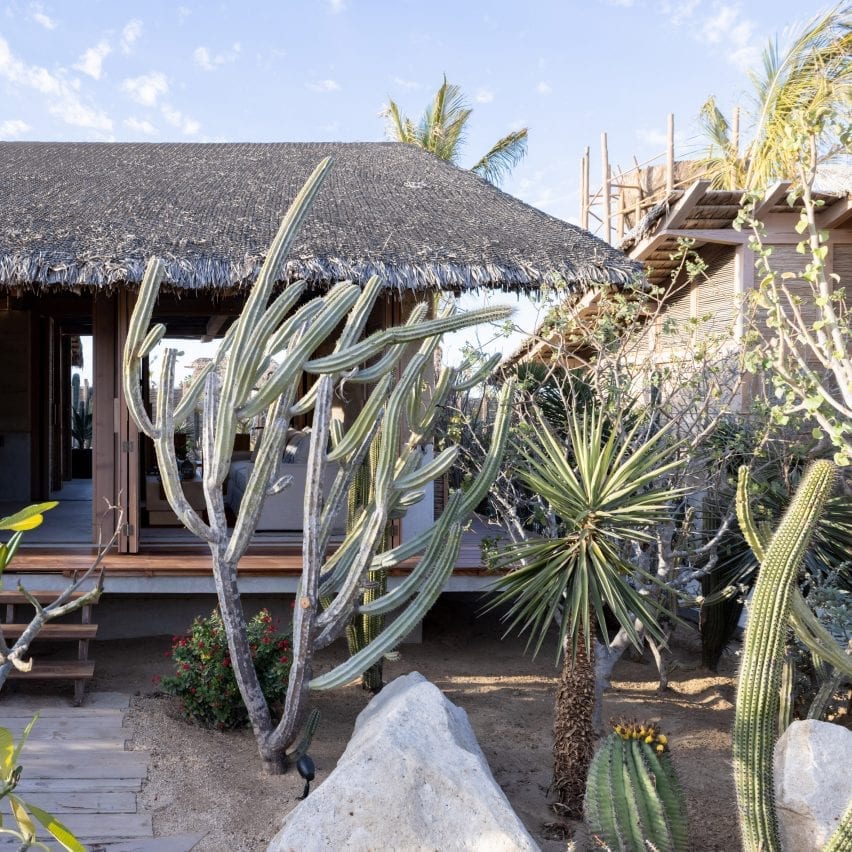
The hotel's stated goal is to foster the local area's way of life, so Estudio ALA wanted to use traditional construction techniques and materials.
"In a region where the corrosion of culture and tradition is being accelerated by rapid development, El Perdido embraces Baja California Sur's historical roots and material culture," said the practice.
"It provides a glimpse to the past while suggesting a potential design language for the future."
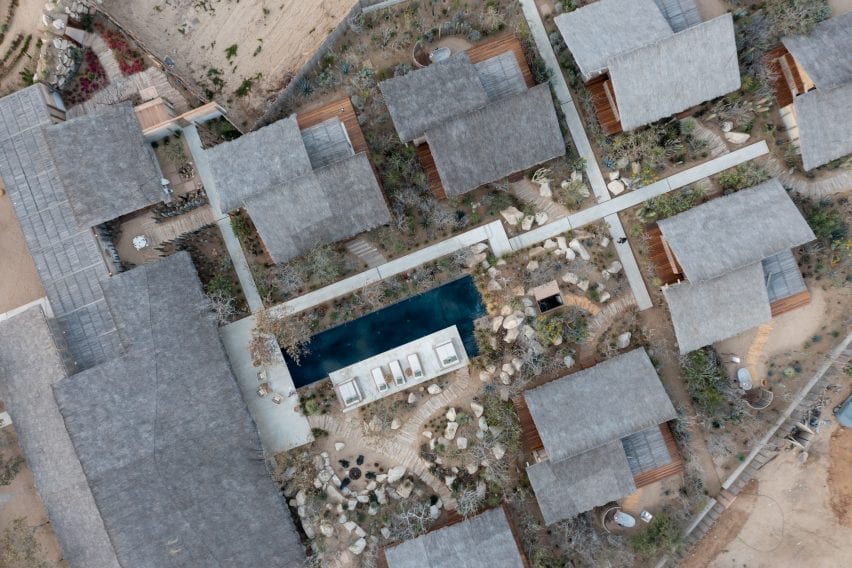
Rather than combine all of the hotel's rooms into a single building, the architects laid out guest quarters throughout the site.
They're laid out around a communal area, which includes the lobby and restaurant.
The smaller outbuildings feature rammed earth walls and timber-hewn roofs covered in thatch.
"This palette, typically disregarded in contemporary development for imported materials and tropical vegetation, is defined exclusively by locally sourced materials and built by local craftsmen," said Estudio ALA.
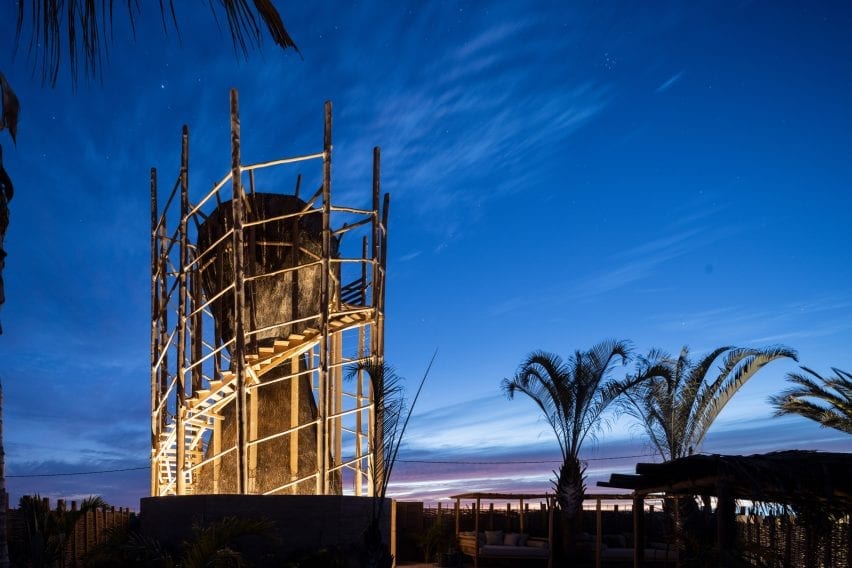
These contain the guest suites, which are appointed with their own lounge areas, a dining table, and kitchenette, making them feel more like standalone residential units than hotel rooms.
El Perdido Hotel's communal areas have no walls, allowing for natural ventilation and extending the functional spaces outdoors.
Between the buildings, local vegetation provides a lush backdrop to the pared-back and earthy interiors.
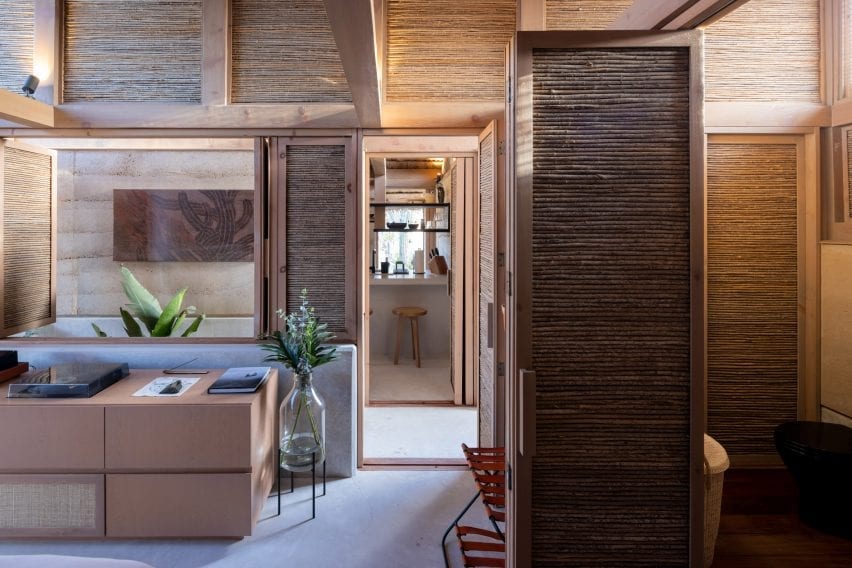
Other communal spaces include a sunken conversation pit with a water feature and a chapel. The interiors feature natural materials, leaving the massive timber frame exposed and using hand-made wood finishes.
A tall, hourglass-shaped structure provides a lookout point for guests to take in the surrounding landscapes and views of the Pacific Ocean.
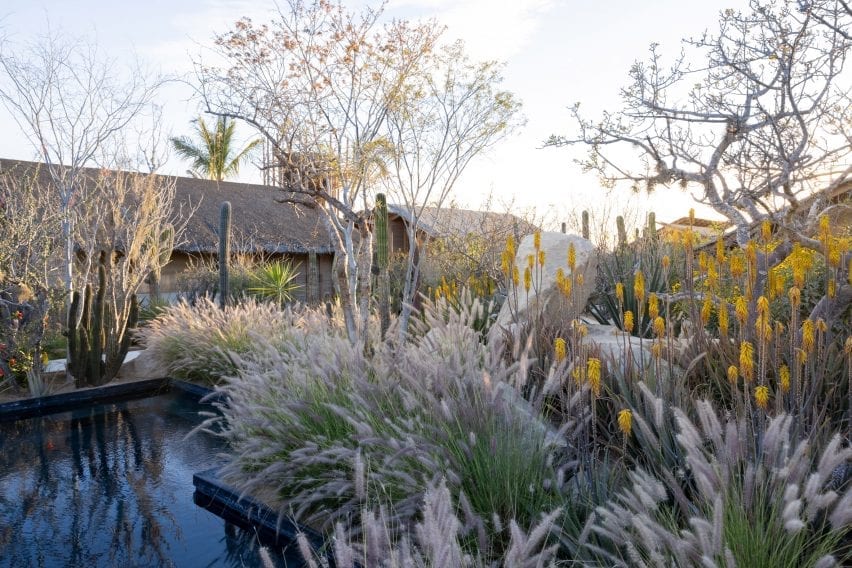
The landscape was designed to use exclusively endemic plants and cacti, which require less maintenance amidst the area's dry climate and the typical temperature variations of a desert climate.
"The buildings are configured to maximize efficiency while ensuring a constant dialogue between the interior space and the surrounding landscape," said Estudio ALA.
"The result is a permeable building where the limits between the indoor and the outdoor vanish," they added.
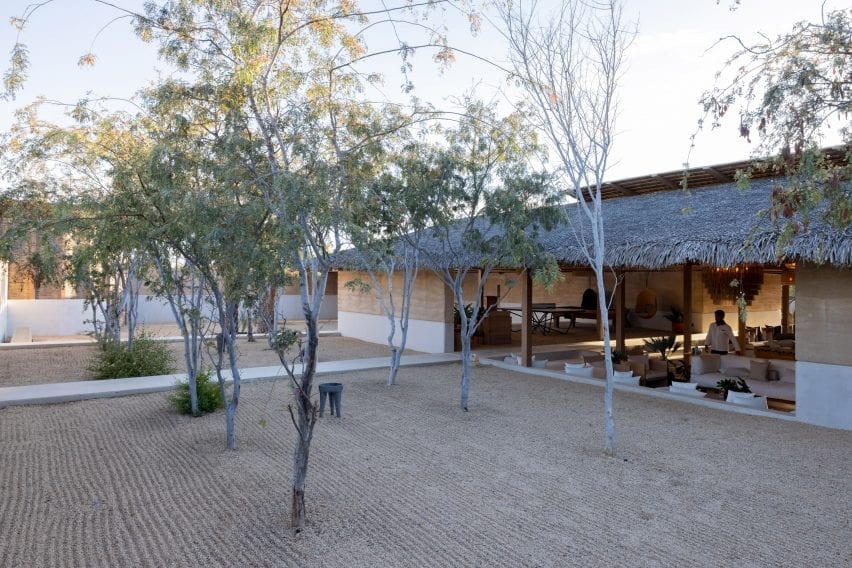
Estudio ALA was established in Guadalajara in 2012 by architects Luis Enrique Flores and Armida Fernández. They have also completed a minimalist chapel for the employees of a tequila factory in their city.
Other projects in the Baja California peninsula include a brutalist hotel with curved concrete walls by architects Ruben Valdez and Yashar Yektajo, and Nobu Hotel's first location in Mexico designed by WATG and Studio PCH.
The photography is by Iwan Baan.
Project credits:
Client El Perdido
Architects Estudio ALA Luis Enrique Flores & Armida Fernandez
Landscape Architect Fletcher Phillips
Interior Design LASÁL Estudio
Design Concept & Branding Jorge Martinez
Procurement Daniela interior design
Contractor Dylcor Construction
Jacales Wall Art Rodrigo Roji & Cristian Poire