Twelve Architects unveils plan for elevated park in Manchester
London studio Twelve Architects has revealed its plan to transform the disused Castlefield Viaduct in Manchester into a "green oasis" reminiscent of New York City's High Line.
The design, which was informed by James Corner Field Operations and Diller Scofidio + Renfro's New York City High Line, is a 330-metre long linear park that will occupy a disused 130-year-old railway viaduct.
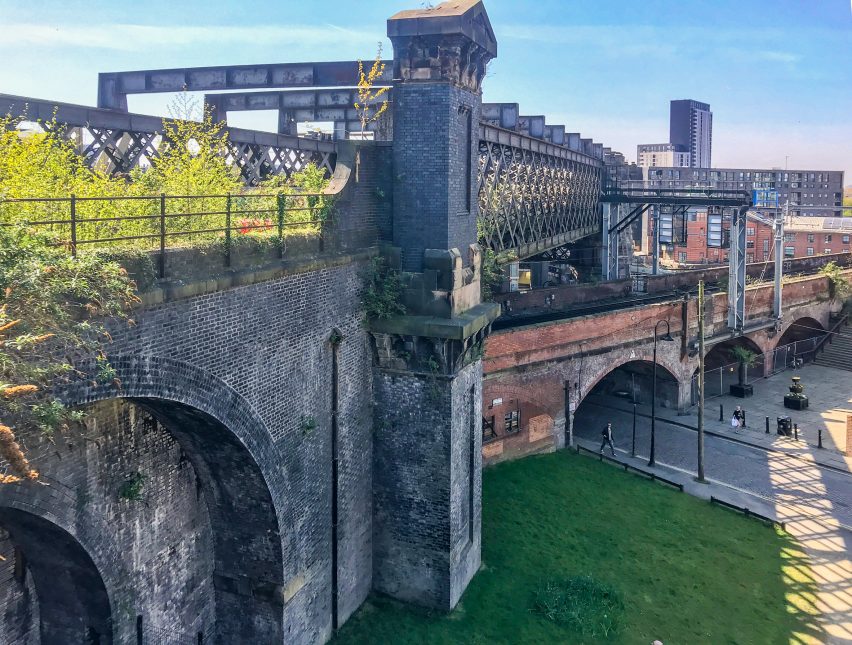
The studio worked with charity The National Trust to develop a design that marries the industrial heritage of the area with a modern urban park.
"We were tasked to create 'moments of joy', which is a wonderful brief to have and that is what we have sought to achieve through our early design ideas," said Twelve Architects founding director Matt Cartwright.
"We wanted people to experience the structure in all its industrial glory and take a moment to imagine its past and appreciate the sheer beauty of the engineering," he told Dezeen.
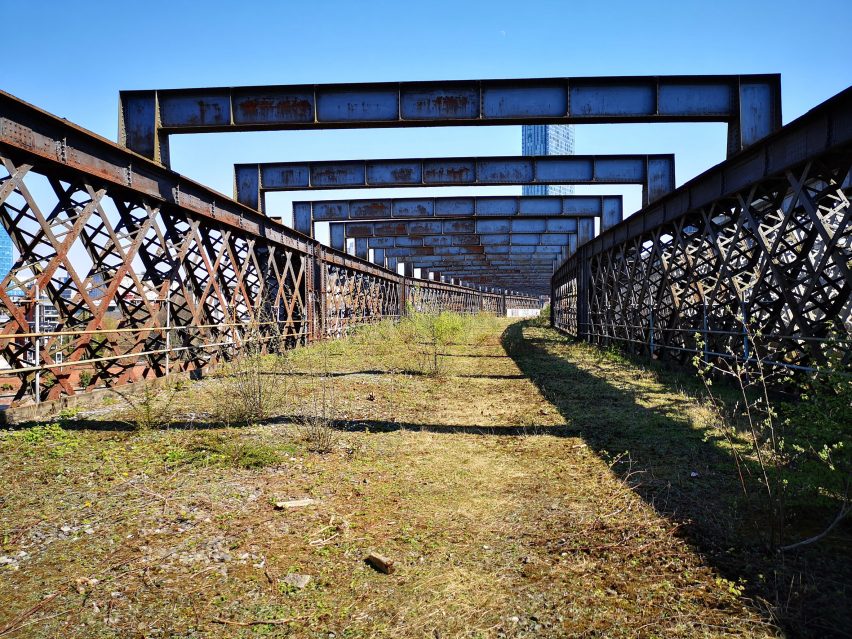
Built in 1892, the Castlefield Viaduct was constructed by the engineers of the Blackpool Tower and is now Grade II-listed.
It is located in Castlefield, an inner-city conservation area of Manchester which contains the site of the world's first passenger railway and sections of the world's first industrial canal.
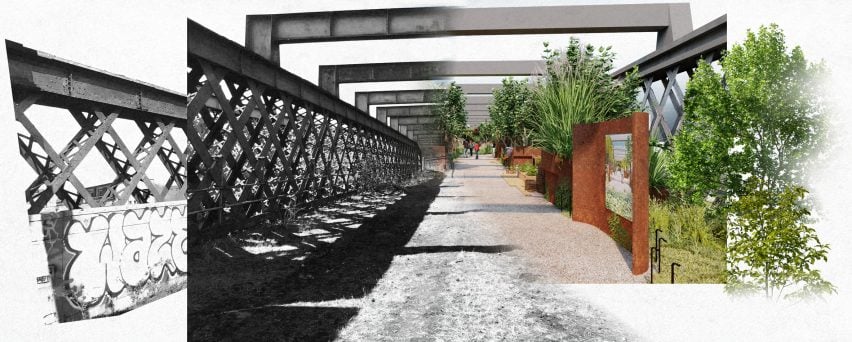
The proposal will see the viaduct divided into three zones that aim to take visitors on a journey that highlight the structure.
Visitors will enter the viaduct at a welcome space, which will contain food trucks, seating and a number of planters.
The second zone aims to present the viaduct in its abandoned. It will have minimal landscaping or architectural intervention to showcasing the structure of the viaduct.
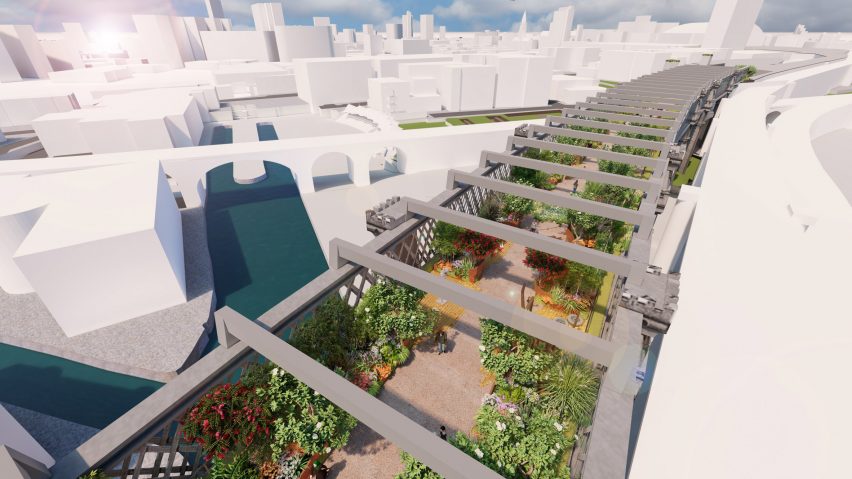
The final zone will double as an event space and a green garden "oasis" that is filled with plants and greenery, housed within large red-hued steel planters that link the design with its industrial heritage.
A plant-wrapped temporary structure was designed to stretch the width of the viaduct and will be used to host events.
A glazed wall at the rear of the structure will provide visitors with views across the remaining half of the viaduct.
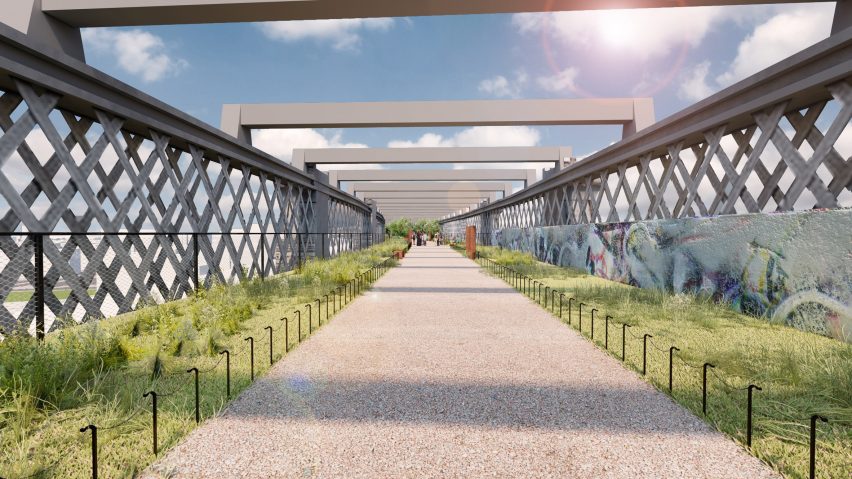
"Our overarching concept was to create a 'theatre of the space'," explained Cartwright.
"Splitting the viaduct into three distinct zones, we created a green screen gate, a living wall that acts like a theatre curtain between zone 1 and 2, opening to reveal the secret gardens behind."
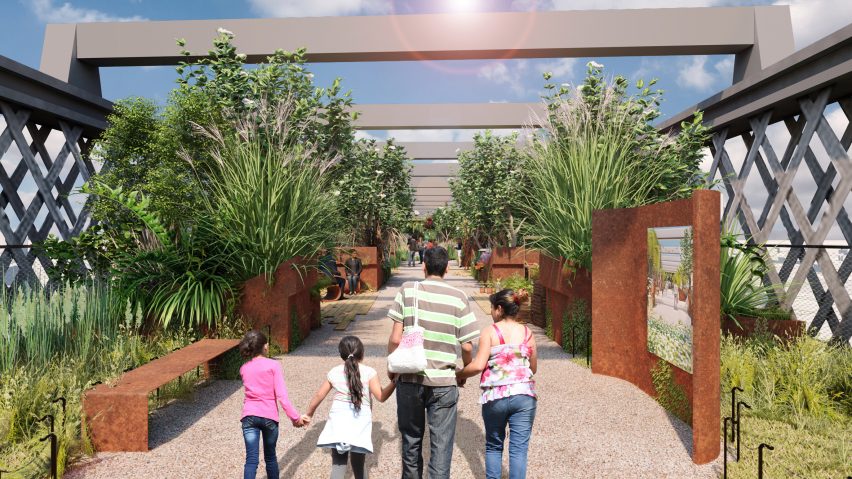
"We hope it will feel like a green oasis, where people can lose themselves for a time, all the while soaking up the rich history of the area and connecting with nature," Cartwright added.
"It's a place people will come to for coffee, for a stroll with family, for a community event."
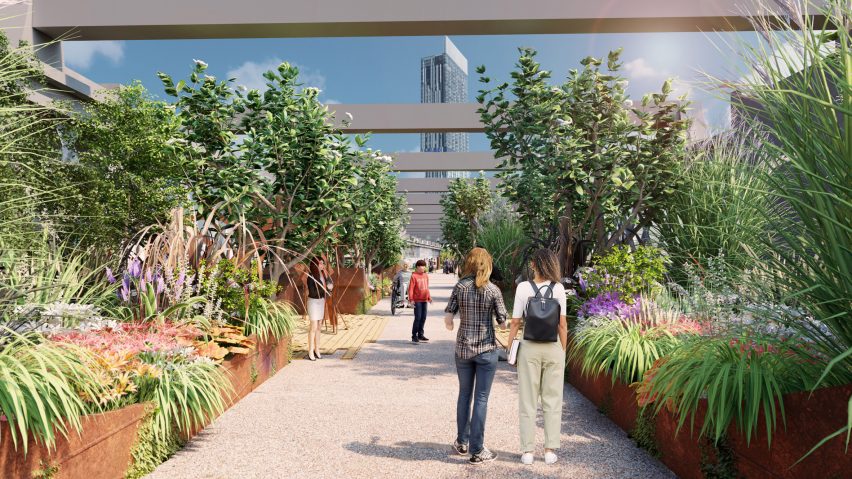
The studio explained it looked to projects such as La Promenade Plantee and Le Viaduc des Arts in Paris as well as The High Line in New York when approaching the project.
"While these projects have provided us with valuable new understanding and inspiration, for us this has always been about creating something very true to the area," said Cartwright.
Earlier this year, an extension of New York City's High Line that will connect to Penn Station was revealed.
James Corner Field Operations also recently won a competition to convert a section of disused railway in Camden into the Camden High Line.