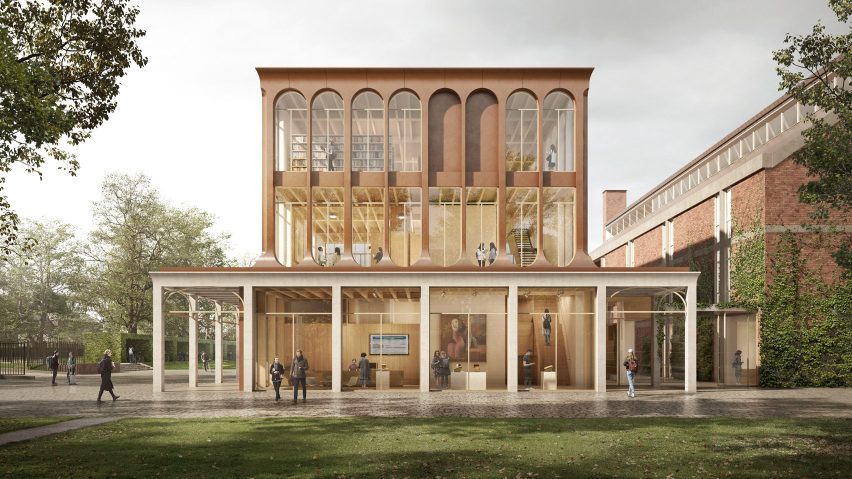
Alison Brooks Architects unveils mass timber entrance block for Cambridge college
A three-storey cross-laminated timber and glulam pavilion designed by London studio Alison Brooks Architects is set to be built as the entrance to Homerton College at the University of Cambridge in England.
The wooden building, which will have copper-clad upper floors, will serve as a multi-purpose student hub and contain facilities for the college's library.
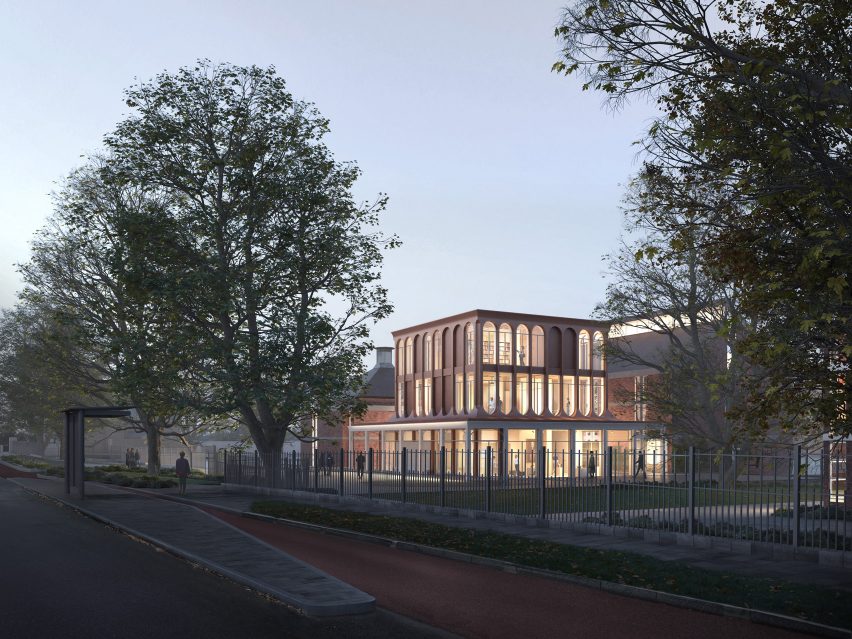
Alison Brooks Architects' design was the winning entry of a competition held by Homerton College that called for "a pioneering example of sustainable design".
To achieve this, the studio collaborated with Price & Myers to use its PANDA software, which identifies construction materials with low embodied carbon.
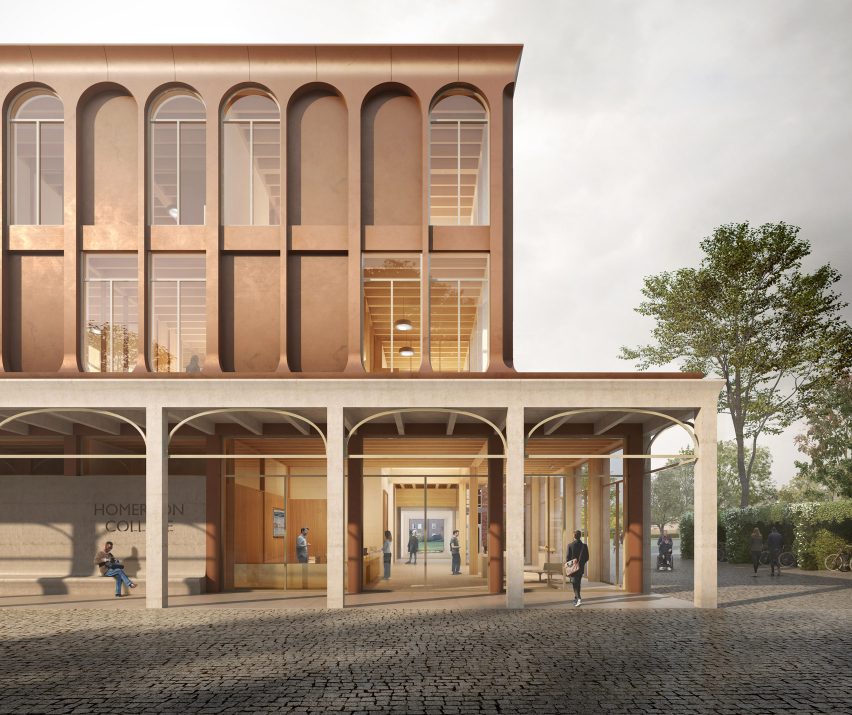
Mass timber was chosen for the entrance building's main structural elements in recognition of its sequestered carbon, which the studio said will reduce the carbon impact of the building's construction.
Sequestered carbon refers to the carbon dioxide a tree removes from the atmosphere as it grows and subsequently stores carbon when it is logged for use as timber.
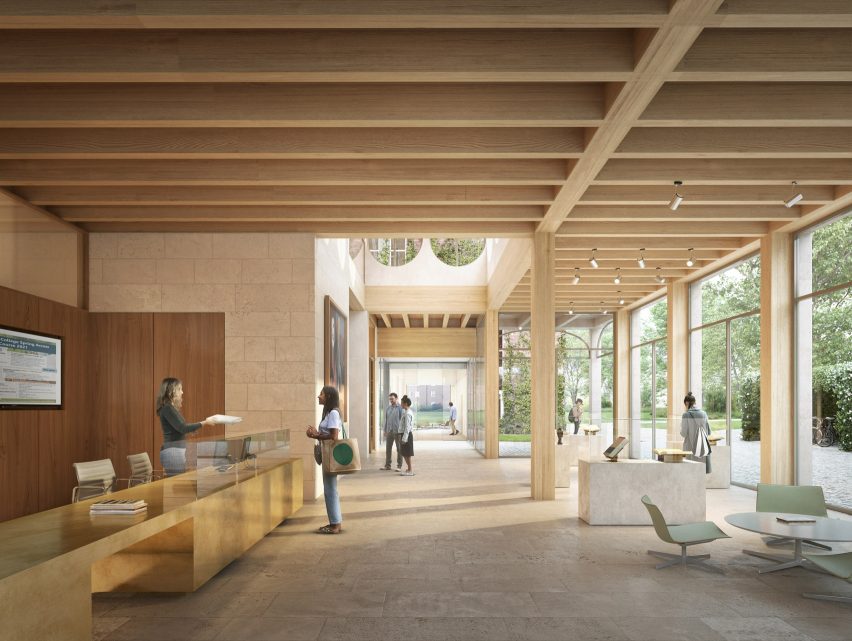
"The starting point of our design was to work with an expressed timber frame with its inherent sequestered carbon," the studio told Dezeen.
"This will more than offset the emissions from regulated carbon emissions produced from building services installations and unregulated carbon emissions from day-to-day building use."
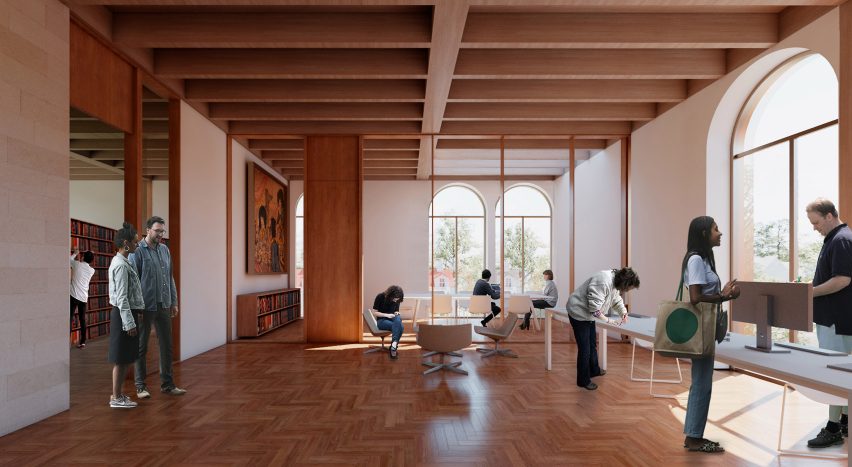
Mass timber describes structural wood that has been engineered for high strength. In this project, it will take the form of ribbed cross-laminated timber floor plates and glulam columns and beams.
The timber will be exposed internally to help create a warm internal atmosphere and enhance the building's acoustics and thermal comfort.
To minimise the entrance building's operational carbon, it will be built with a "high-performance envelope" and include rooftop photovoltaic panels and a ground source heat pump.
A compact footprint, high ceilings and large arched windows will minimise artificial lighting requirements, in tandem with glazed clerestories and fanlights in rooms at the centre of the floor plan.
Openable windows will be incorporated wherever possible to facilitate natural ventilation in summer, while the building will be orientated to enable passive solar heating in winter.
Once complete, the ground floor of the pavilion will contain a foyer and porters lodge. It will be used to welcome first-time visitors and meet the needs of residents.
There will also be a veranda, study spaces and exhibition areas, which will act as an extension of the college library to which it will be connected via a glazed link.
Above the ground floor, contained in the copper-clad structure, will be the Children's Literature Resource Centre, research rooms and a large storage area for books.
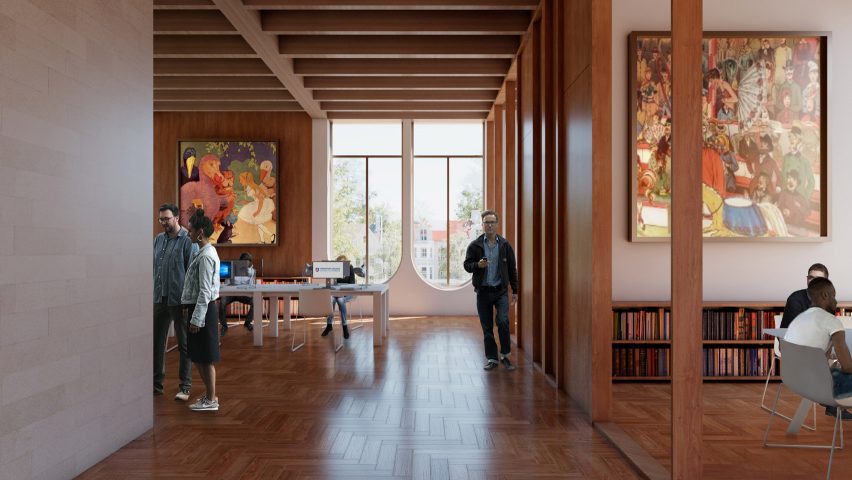
In a recent Dezeen talk with Dassault Systèmes, panellists said that advances in mass timber and digital technology are revolutionising the ways buildings are constructed and are helping to create more sustainable cities.
"When you're thinking about timber, it's recyclable," architect Kirsten Haggart explained. "But it's also got the added advantage of being renewable as well, which means it has sequestered carbon."
"That is the big thing that makes all the difference. When you're building in timber, your embodied energy levels go right down."
Stirling Prize-winning studio Alison Brooks Architects was founded in London by British architect Alison Brooks in 1996. In 2020, it won the title of architecture studio of the year at the Dezeen Awards. Another recent proposal by the studio is a housing development in London that will be animated by brick archways.
The visualisations are by Filippo Bolognese Images.
Project credits:
Architect: Alison Brooks Architects
Landscape architect: Vogt
Structural engineers: Price and Myers
Services and environmental design: Skelly and Couch