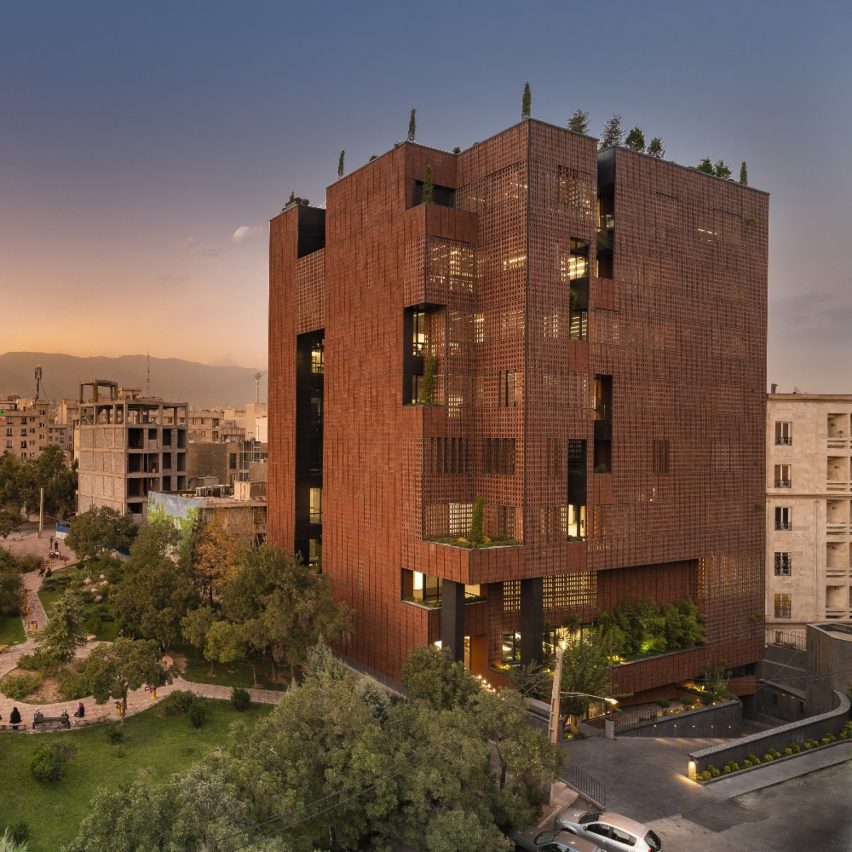Hooba Design Group has designed a brick facade with light sensors that adjust based on the required light exposure inside.
Sharif office building was designed as a communal workspace adjacent to the Sharif University of Technology.
The given criteria was to design a building in harmony with the main brick buildings in the university campus.
The paradox between the world of software design and the real physical world introduced contradictory topics such as introversion vs. extroversion, solidity vs. transparency, rigidity vs. flexibility in façade, consistency vs. variations in urban scenery, as well as public vs. private zone. Hoba Design Group decided to create a homogenous entity in terms of form and material to reach a state of uncertainty among paradoxes.
This project has been longlisted in the business building category of Dezeen Awards 2021.
Architect: Hooba Design Group
Project: Sharif Office Building
Read more: Hooba Design Group
































